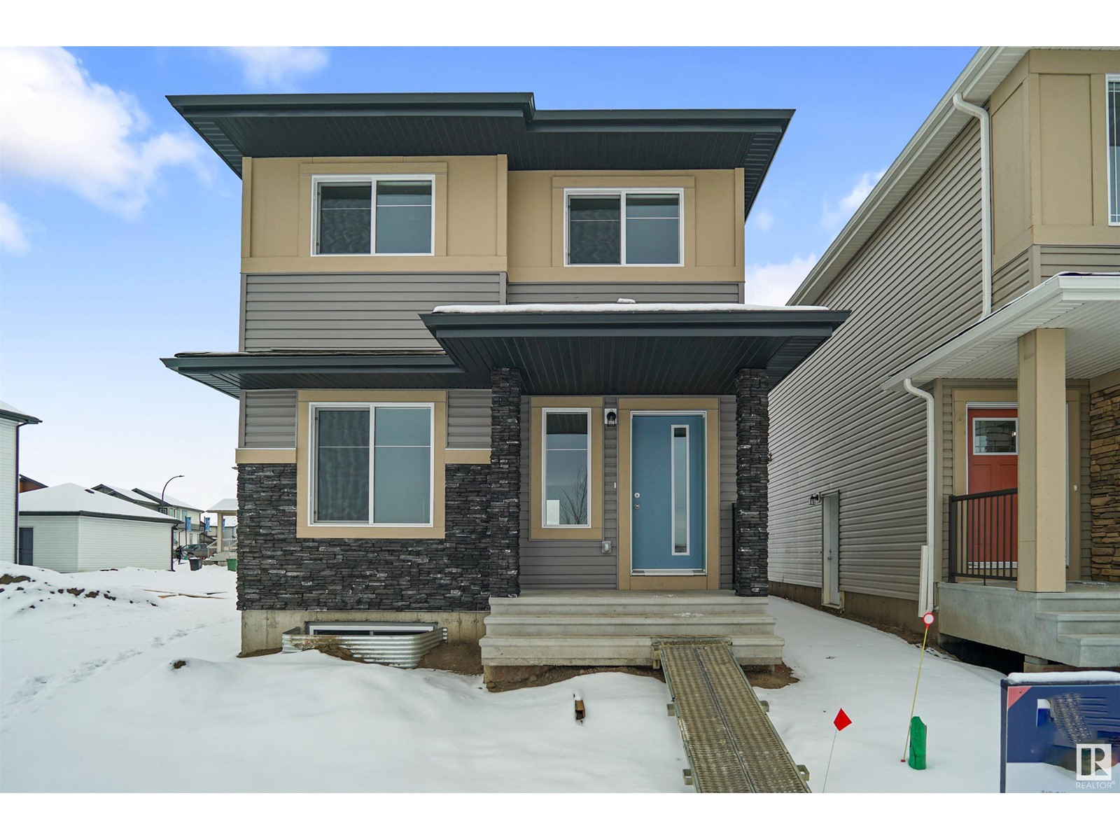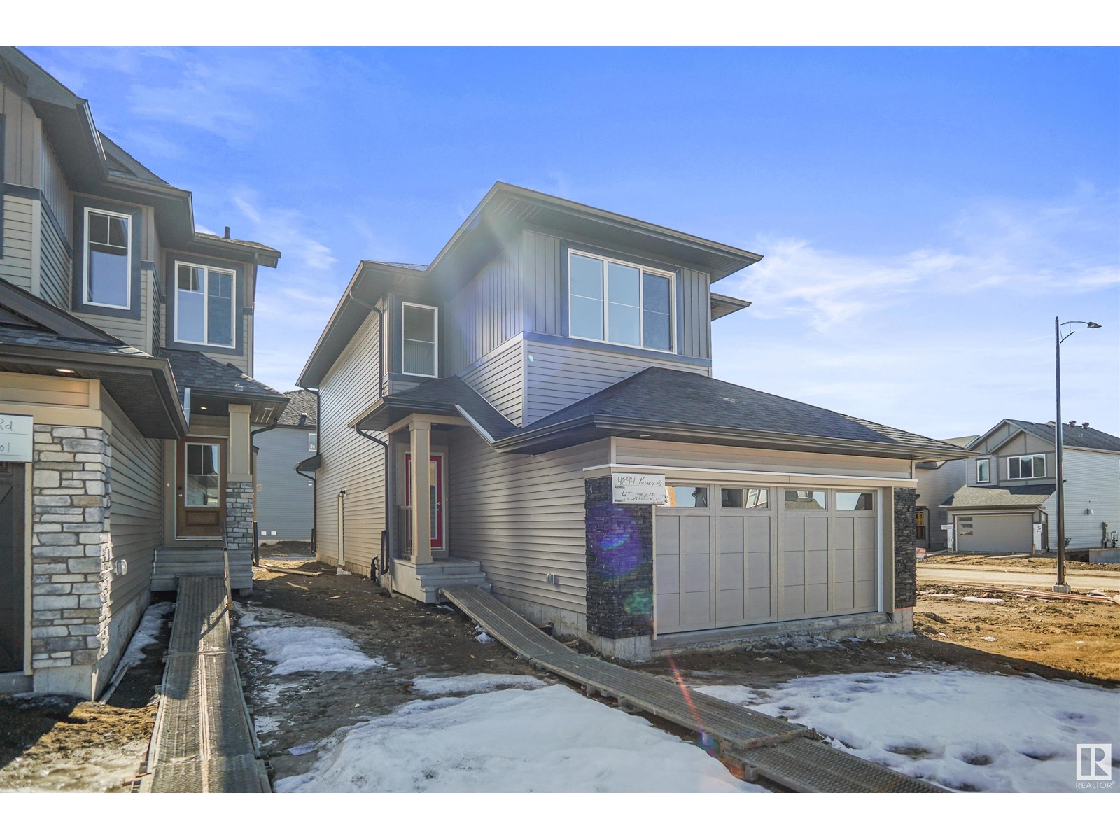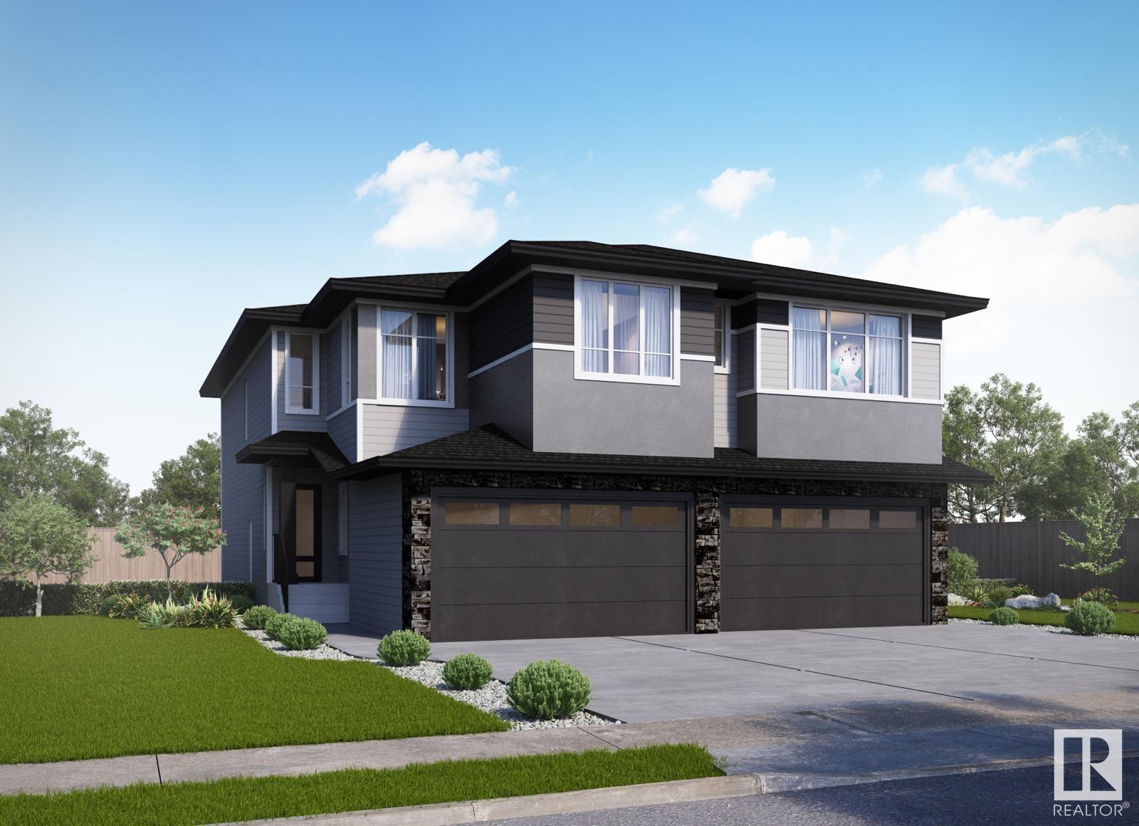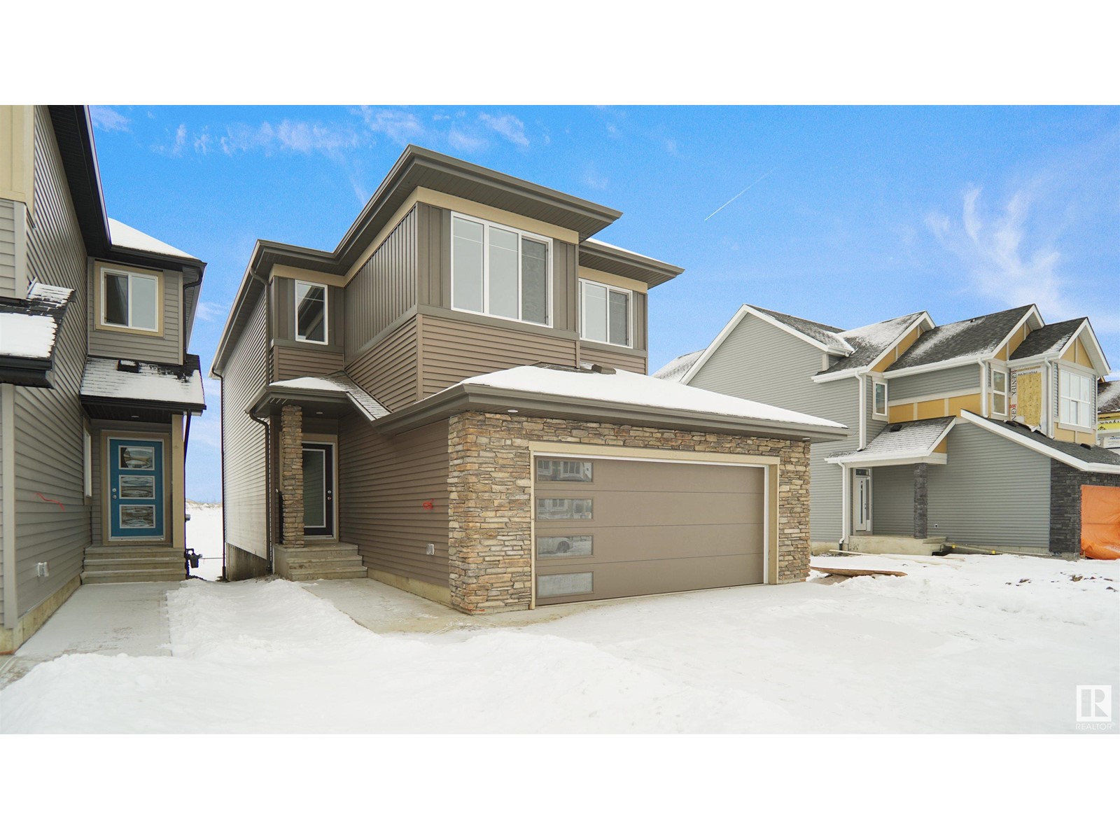Free account required
Unlock the full potential of your property search with a free account! Here's what you'll gain immediate access to:
- Exclusive Access to Every Listing
- Personalized Search Experience
- Favorite Properties at Your Fingertips
- Stay Ahead with Email Alerts
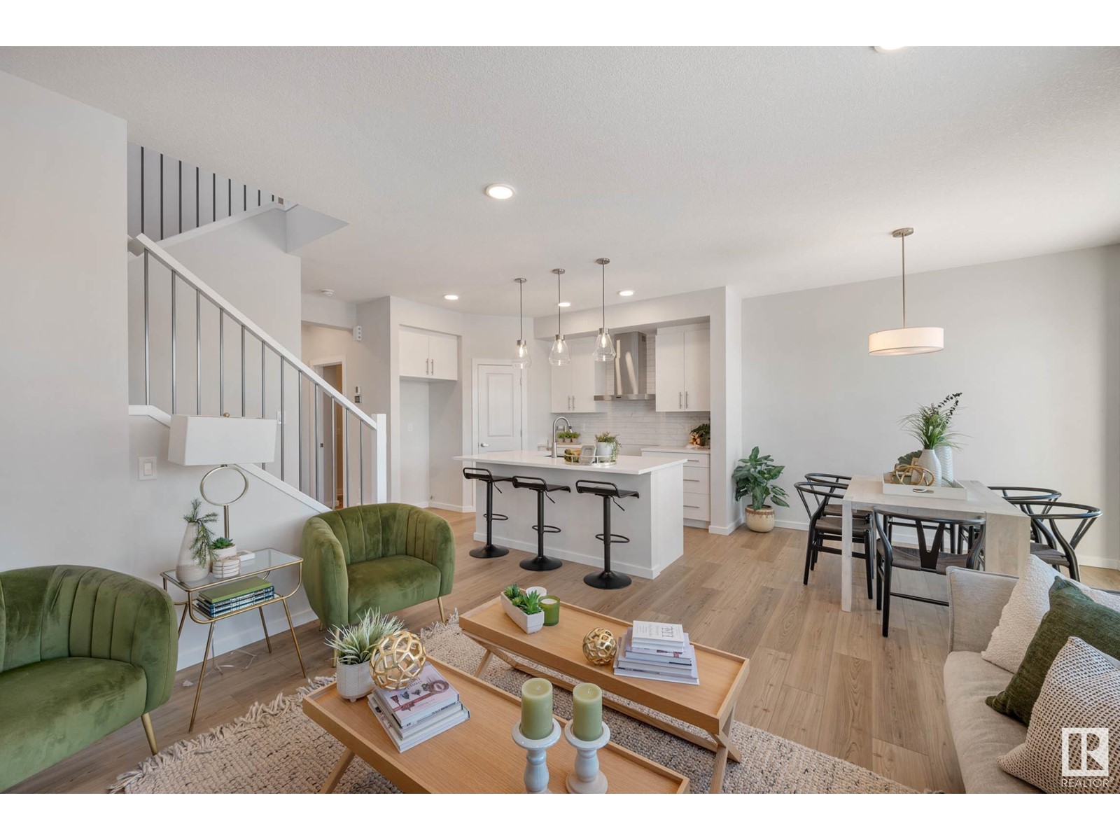
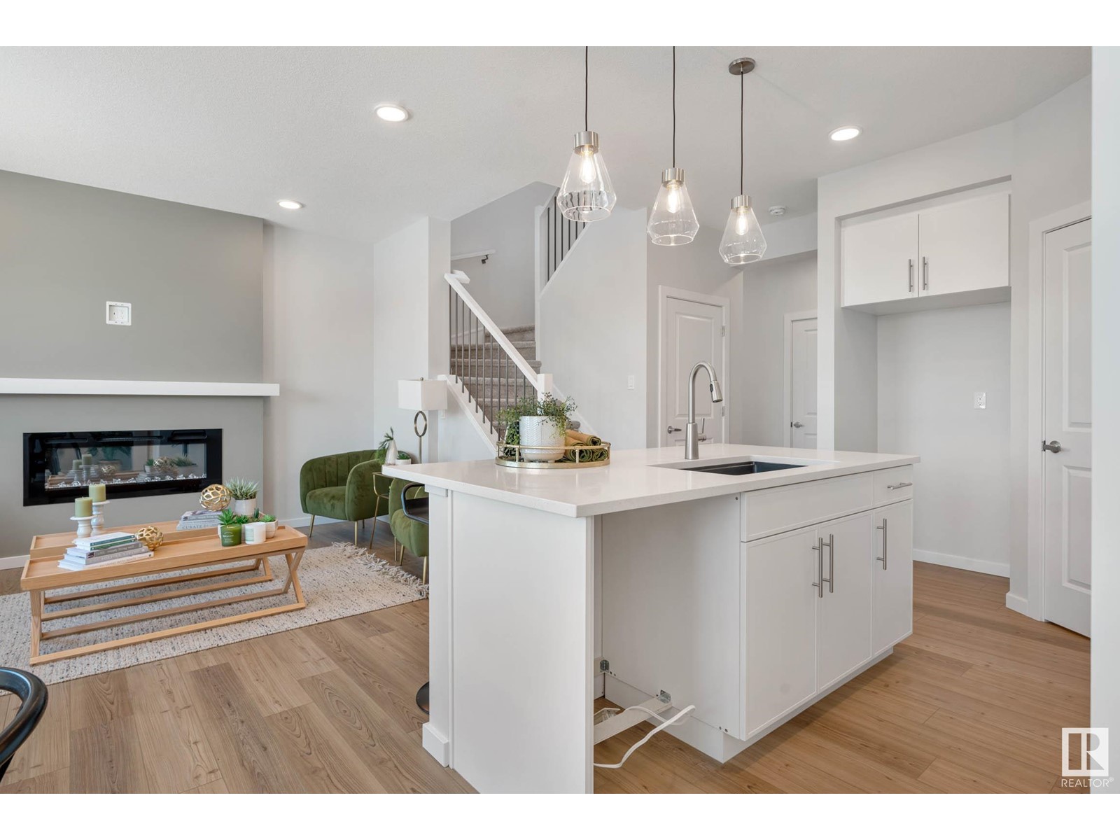
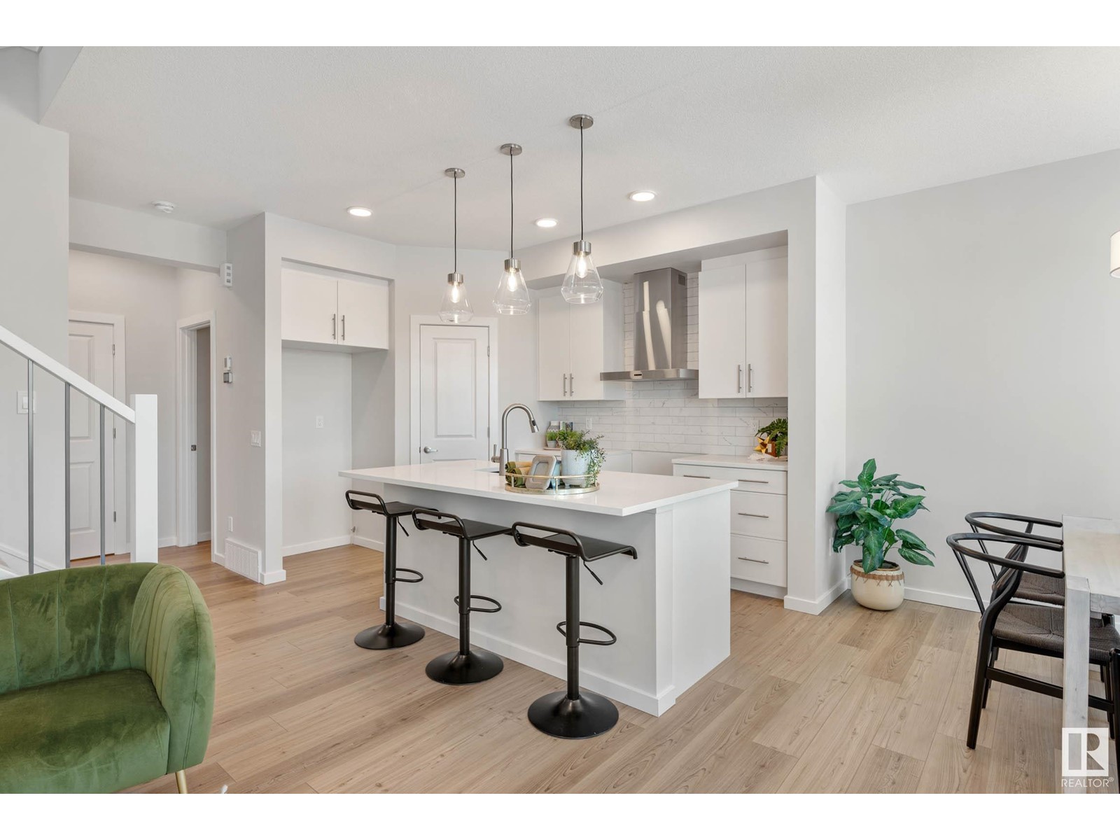
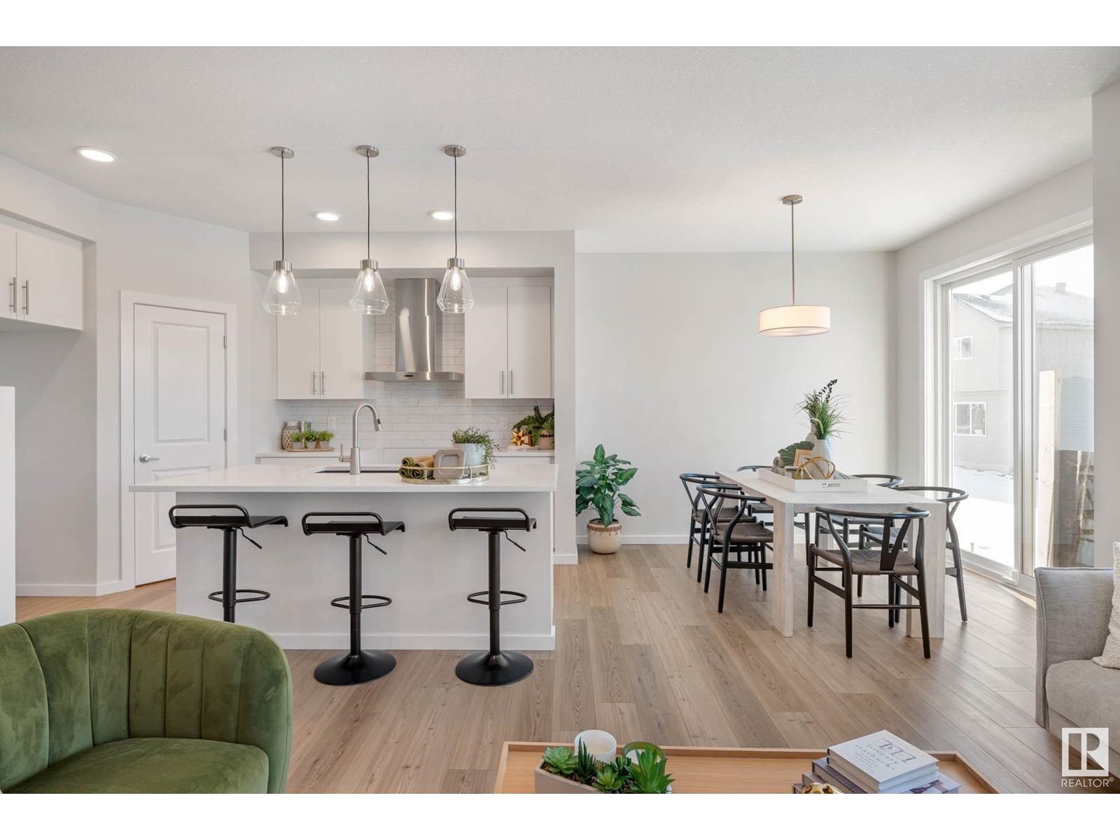

$539,800
17432 2 ST NW
Edmonton, Alberta, Alberta, T5Y4G6
MLS® Number: E4415476
Property description
Exceptional quality-built home, by master builder, HOMES BY AVI, will leave you speechless. Stunning, upscale design throughout with all the bells & whistles. This BRAND NEW, 2 STOREY home is situated on a PIE-SHAPED LOT, in sought after CUL-De-SAC in picturesque Marquis West. Showcases 3 bedrooms, 2.5 bathrooms, upper-level loft style family room & full laundry room. SEPERATE SIDE ENTERANCE for future basement development. Spacious main level is complimented by welcoming foyer, walk-thru mud room to pantry with MDF shelving, feature-wall electric fireplace w/mantle, spindled staircase & oversized window for abundance of natural light. Space is anchored by chic kitchen boasting 39' upper cabinets w/chrome accents, gas rough-in, center island w/sink, quartz countertops, pendant lighting, chimney hood fan & dinette area overlooking backyard. Private owner’s suite w/luxurious 5-pc ensuite, 2 spacious junior rooms & additional 4pc bath. This home is a MUST SEE. Welcome Home!
Building information
Type
*****
Amenities
*****
Appliances
*****
Basement Development
*****
Basement Type
*****
Constructed Date
*****
Construction Style Attachment
*****
Fireplace Fuel
*****
Fireplace Present
*****
Fireplace Type
*****
Fire Protection
*****
Half Bath Total
*****
Heating Type
*****
Size Interior
*****
Stories Total
*****
Land information
Amenities
*****
Size Irregular
*****
Size Total
*****
Rooms
Upper Level
Laundry room
*****
Bedroom 3
*****
Bedroom 2
*****
Primary Bedroom
*****
Family room
*****
Main level
Mud room
*****
Kitchen
*****
Dining room
*****
Living room
*****
Basement
Utility room
*****
Upper Level
Laundry room
*****
Bedroom 3
*****
Bedroom 2
*****
Primary Bedroom
*****
Family room
*****
Main level
Mud room
*****
Kitchen
*****
Dining room
*****
Living room
*****
Basement
Utility room
*****
Upper Level
Laundry room
*****
Bedroom 3
*****
Bedroom 2
*****
Primary Bedroom
*****
Family room
*****
Main level
Mud room
*****
Kitchen
*****
Dining room
*****
Living room
*****
Basement
Utility room
*****
Upper Level
Laundry room
*****
Bedroom 3
*****
Bedroom 2
*****
Primary Bedroom
*****
Family room
*****
Main level
Mud room
*****
Kitchen
*****
Dining room
*****
Living room
*****
Basement
Utility room
*****
Upper Level
Laundry room
*****
Bedroom 3
*****
Bedroom 2
*****
Primary Bedroom
*****
Family room
*****
Main level
Mud room
*****
Kitchen
*****
Dining room
*****
Living room
*****
Basement
Utility room
*****
Courtesy of Real Broker
Book a Showing for this property
Please note that filling out this form you'll be registered and your phone number without the +1 part will be used as a password.


