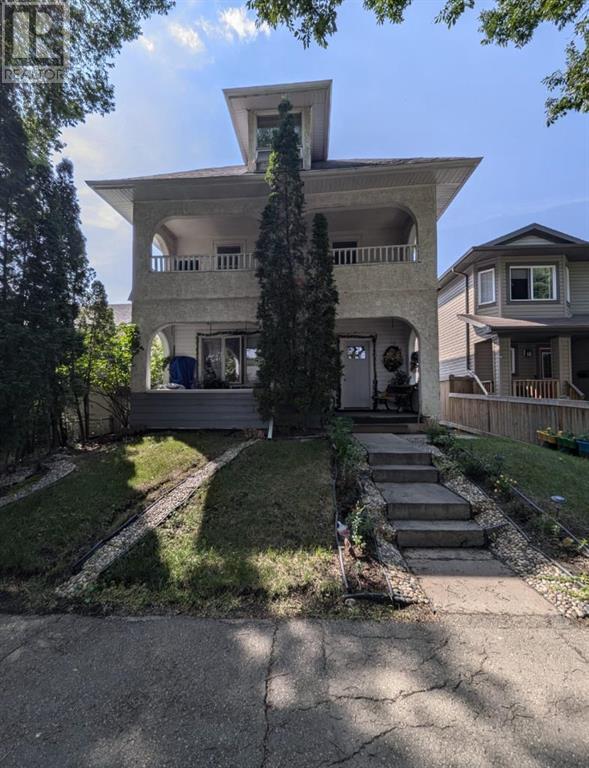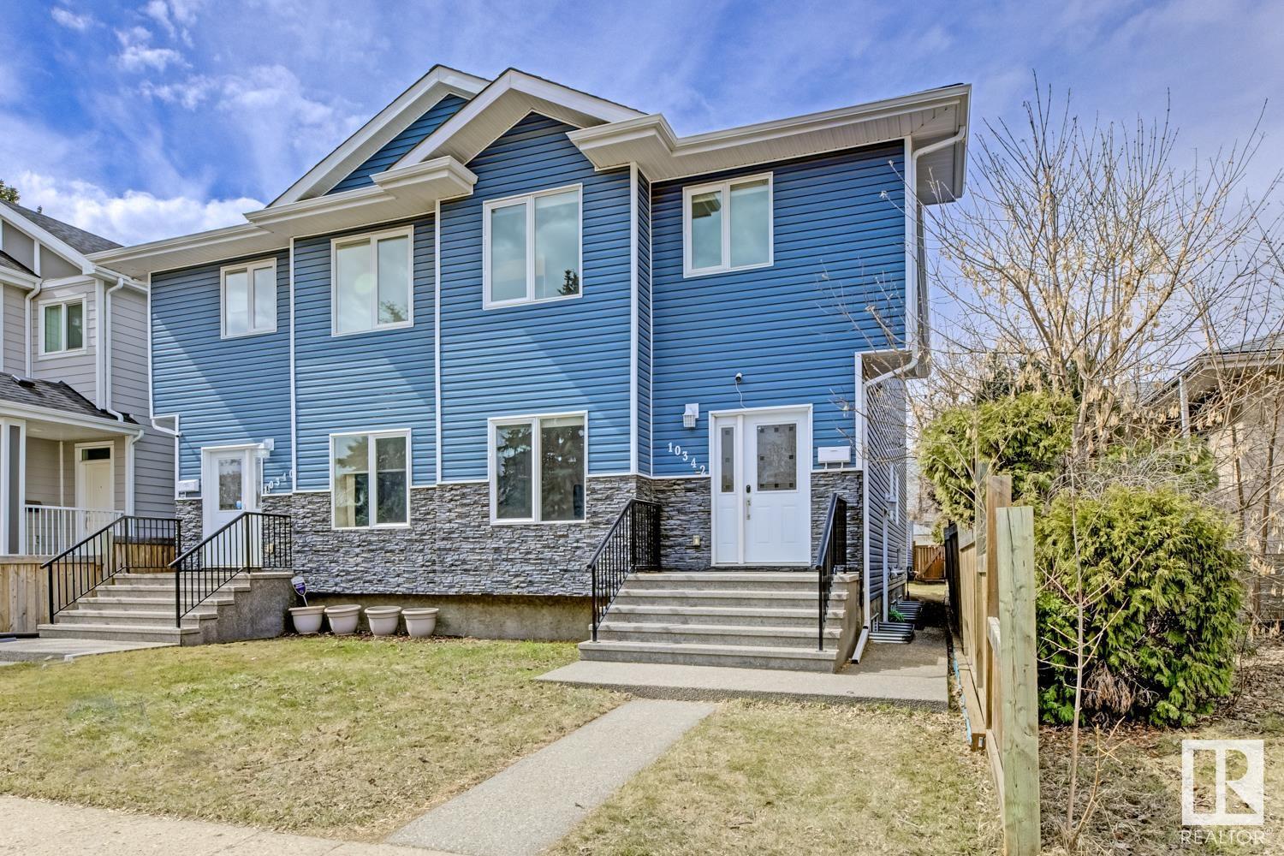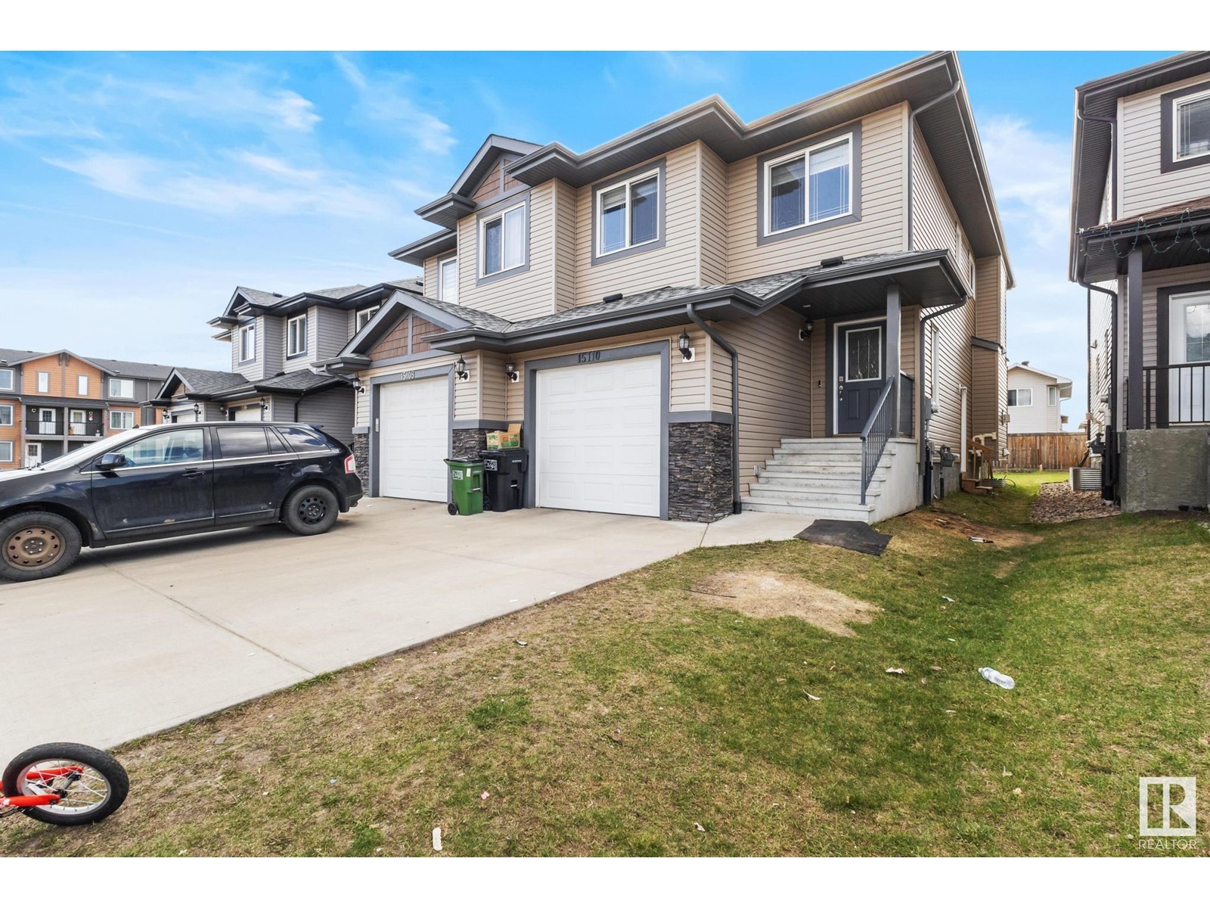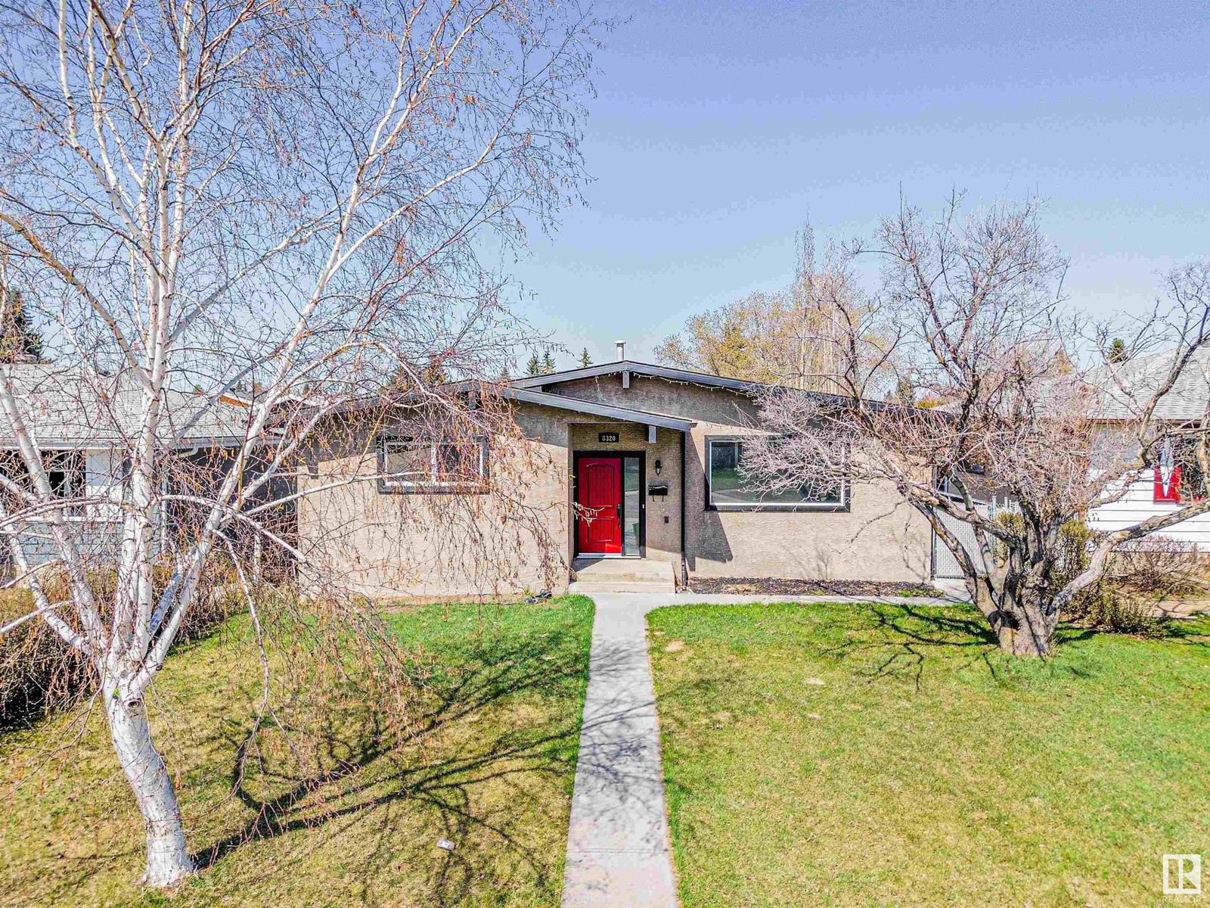Free account required
Unlock the full potential of your property search with a free account! Here's what you'll gain immediate access to:
- Exclusive Access to Every Listing
- Personalized Search Experience
- Favorite Properties at Your Fingertips
- Stay Ahead with Email Alerts
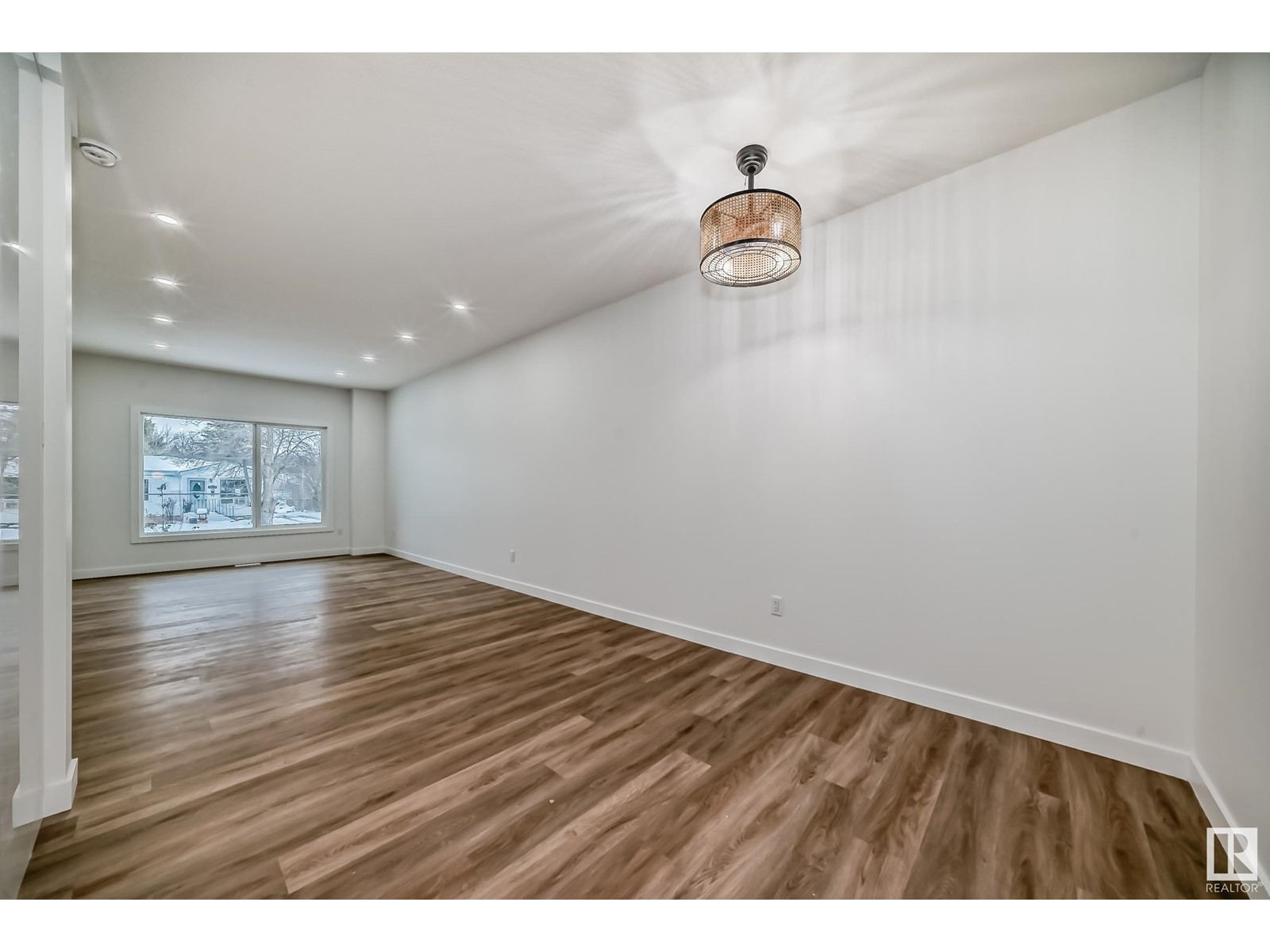

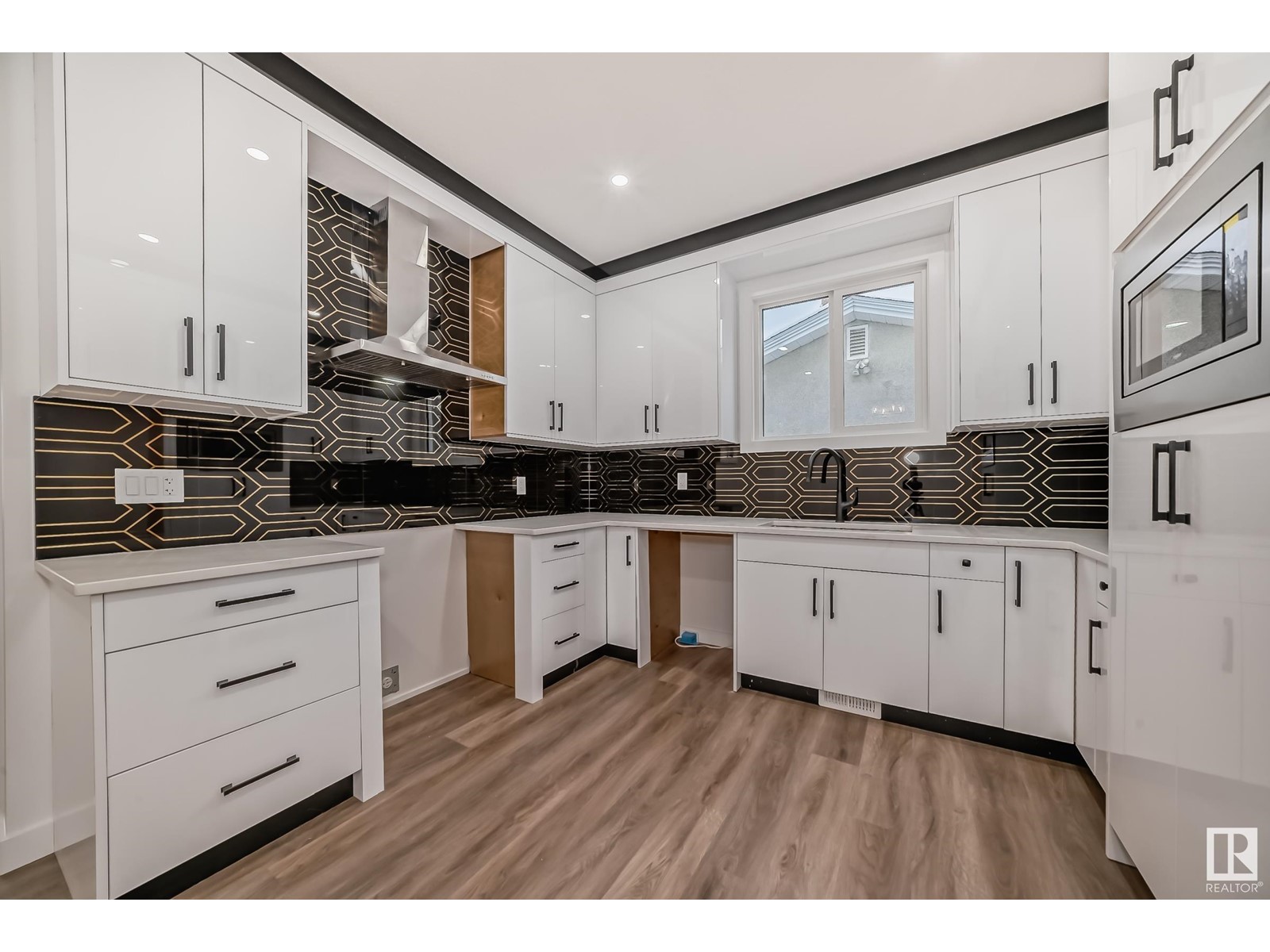

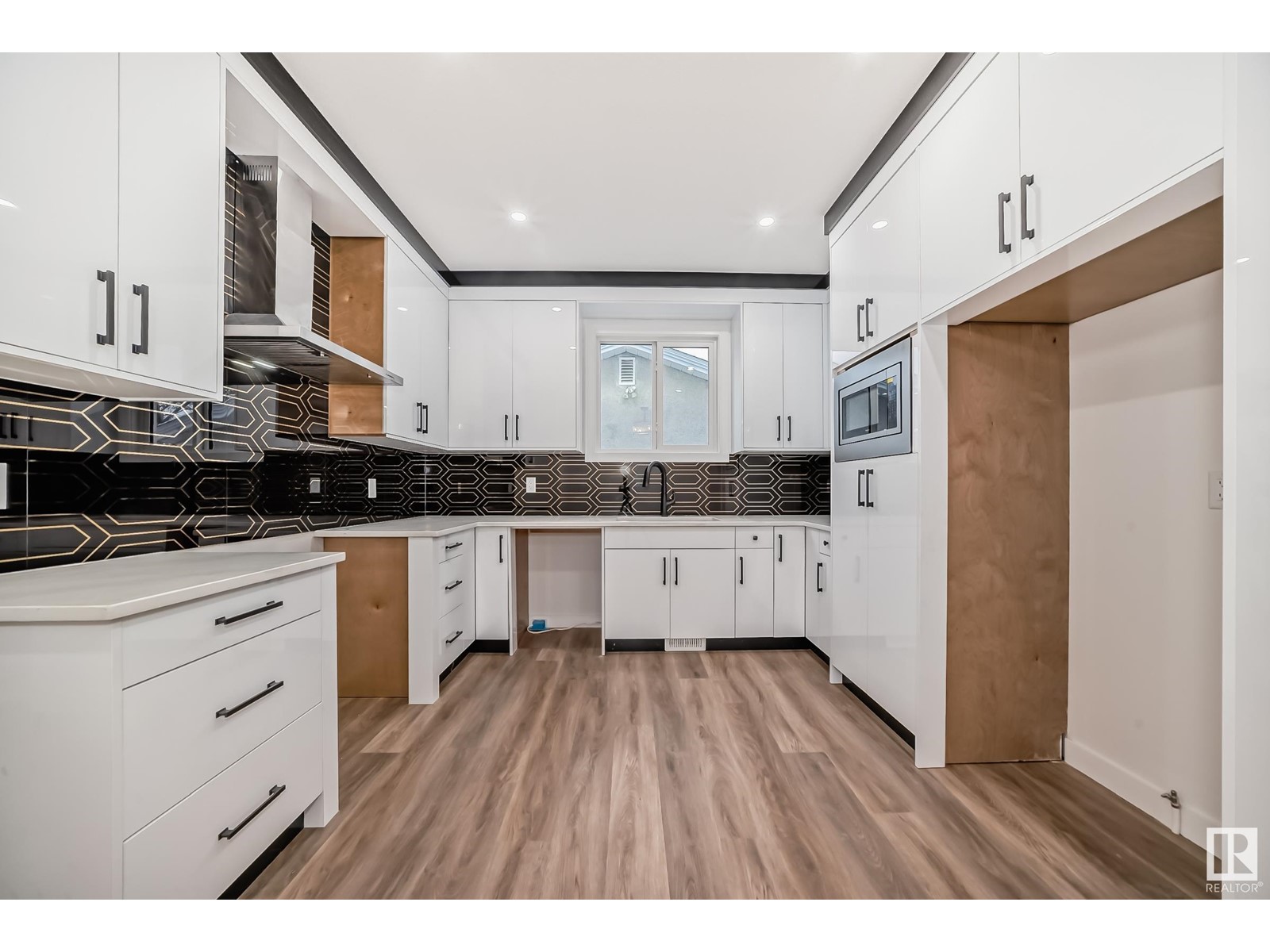
$559,000
2 12122 43 ST NW
Edmonton, Alberta, Alberta, T5W2R1
MLS® Number: E4416782
Property description
This quality-built home features a side entry to a 2-bedroom legal suite, offering a total of 6 bedrooms and 4 full bathrooms. Enjoy quartz countertops throughout and an open-concept main floor with a stunning kitchen, including a stainless steel chimney hood fan, modern tile backsplash, and high-quality cabinetry. The main floor also has a versatile guest room/den and a full 3-piece bathroom. A beautiful glass railing staircase leads to the upper level, which includes a flex room, laundry room, primary bedroom with ensuite, a full bathroom, and 2 additional bedrooms. The exterior is complete with a new fence, patio, double garage, and landscaping, making it ideal for modern living and investment!
Building information
Type
*****
Amenities
*****
Appliances
*****
Basement Development
*****
Basement Features
*****
Basement Type
*****
Constructed Date
*****
Construction Style Attachment
*****
Fireplace Fuel
*****
Fireplace Present
*****
Fireplace Type
*****
Fire Protection
*****
Heating Type
*****
Size Interior
*****
Stories Total
*****
Land information
Amenities
*****
Fence Type
*****
Rooms
Upper Level
Laundry room
*****
Bedroom 4
*****
Bedroom 3
*****
Primary Bedroom
*****
Family room
*****
Main level
Bedroom 2
*****
Kitchen
*****
Dining room
*****
Living room
*****
Basement
Laundry room
*****
Second Kitchen
*****
Bedroom 6
*****
Bedroom 5
*****
Upper Level
Laundry room
*****
Bedroom 4
*****
Bedroom 3
*****
Primary Bedroom
*****
Family room
*****
Main level
Bedroom 2
*****
Kitchen
*****
Dining room
*****
Living room
*****
Basement
Laundry room
*****
Second Kitchen
*****
Bedroom 6
*****
Bedroom 5
*****
Upper Level
Laundry room
*****
Bedroom 4
*****
Bedroom 3
*****
Primary Bedroom
*****
Family room
*****
Main level
Bedroom 2
*****
Kitchen
*****
Dining room
*****
Living room
*****
Basement
Laundry room
*****
Second Kitchen
*****
Bedroom 6
*****
Bedroom 5
*****
Courtesy of MaxWell Challenge Realty
Book a Showing for this property
Please note that filling out this form you'll be registered and your phone number without the +1 part will be used as a password.

