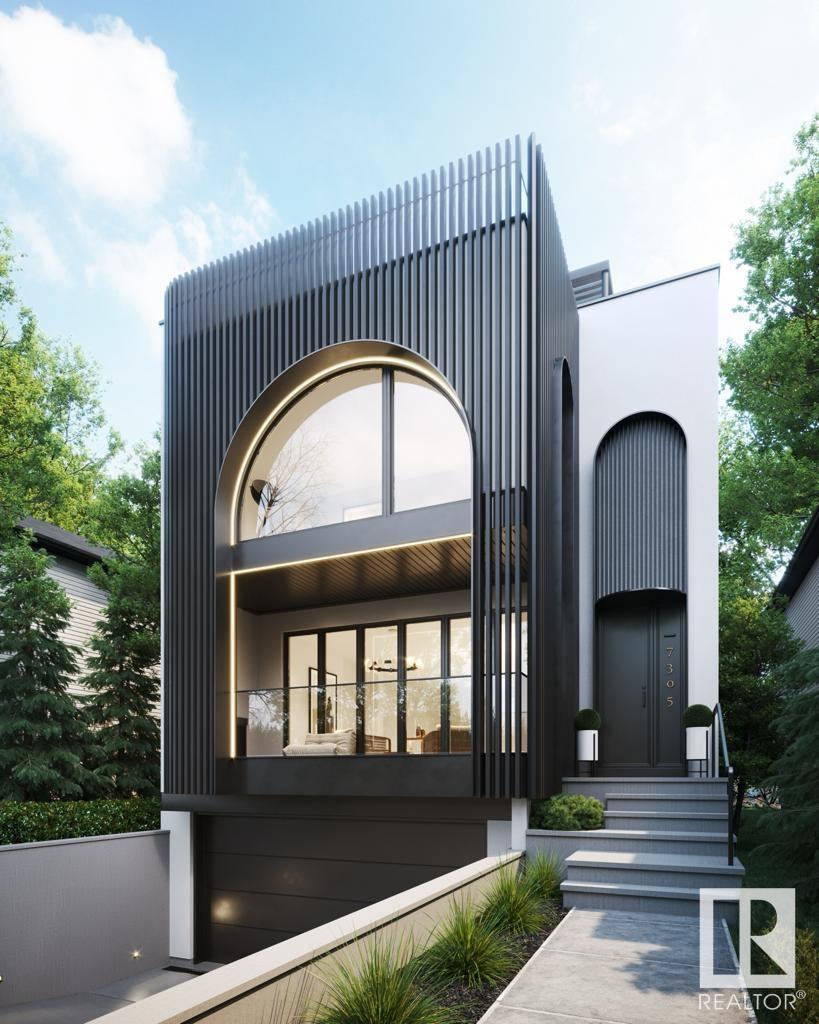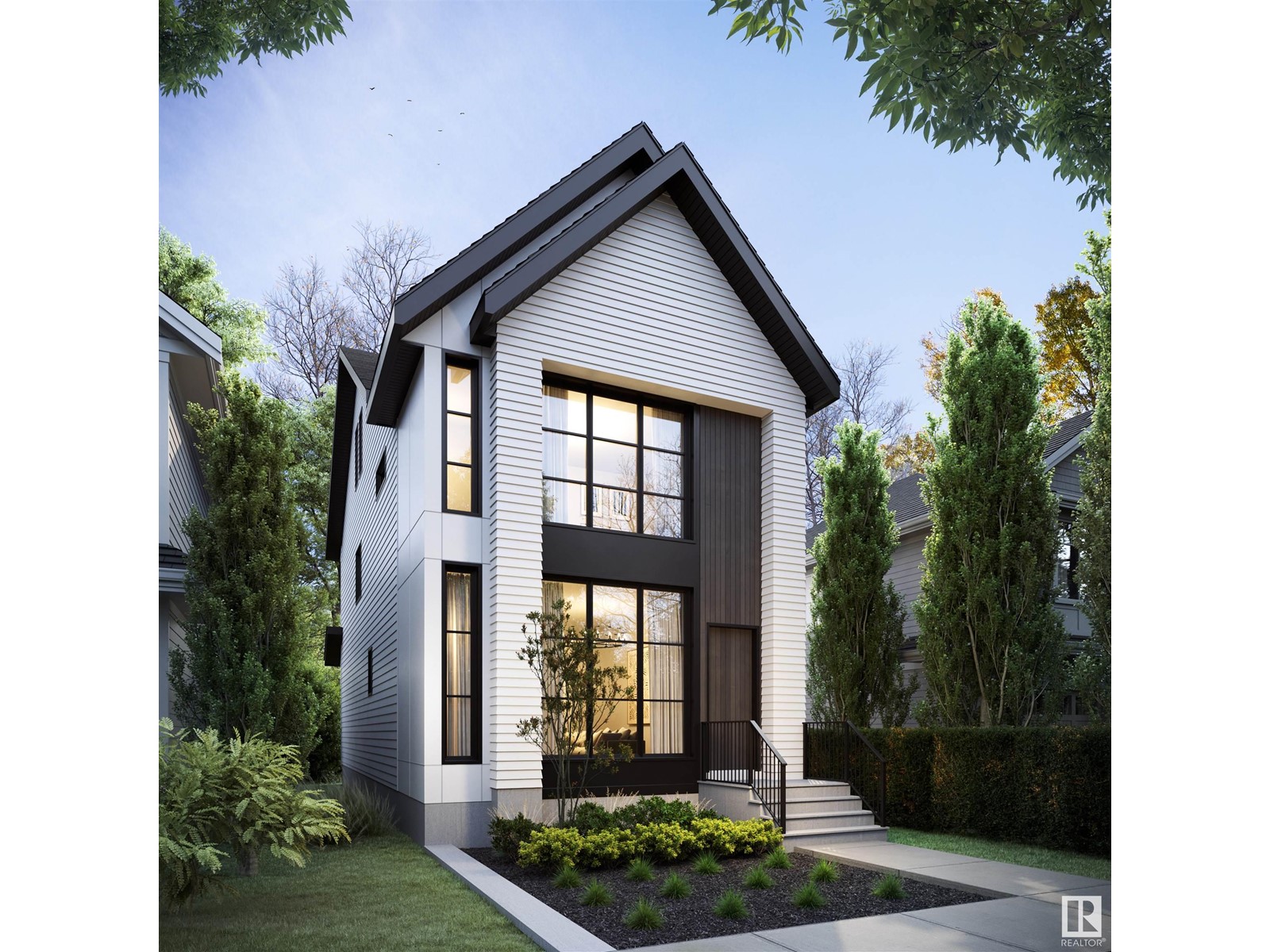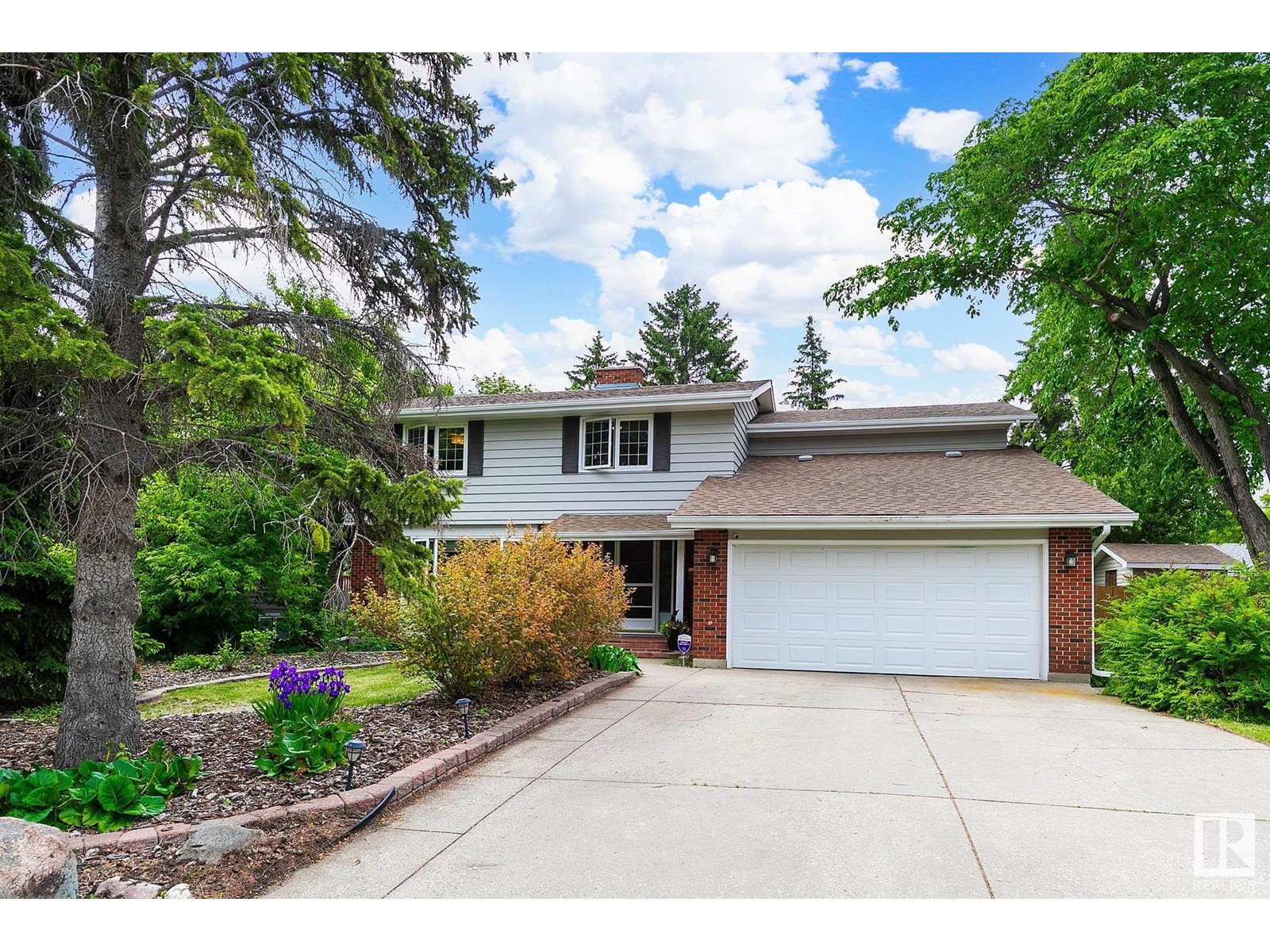Free account required
Unlock the full potential of your property search with a free account! Here's what you'll gain immediate access to:
- Exclusive Access to Every Listing
- Personalized Search Experience
- Favorite Properties at Your Fingertips
- Stay Ahead with Email Alerts
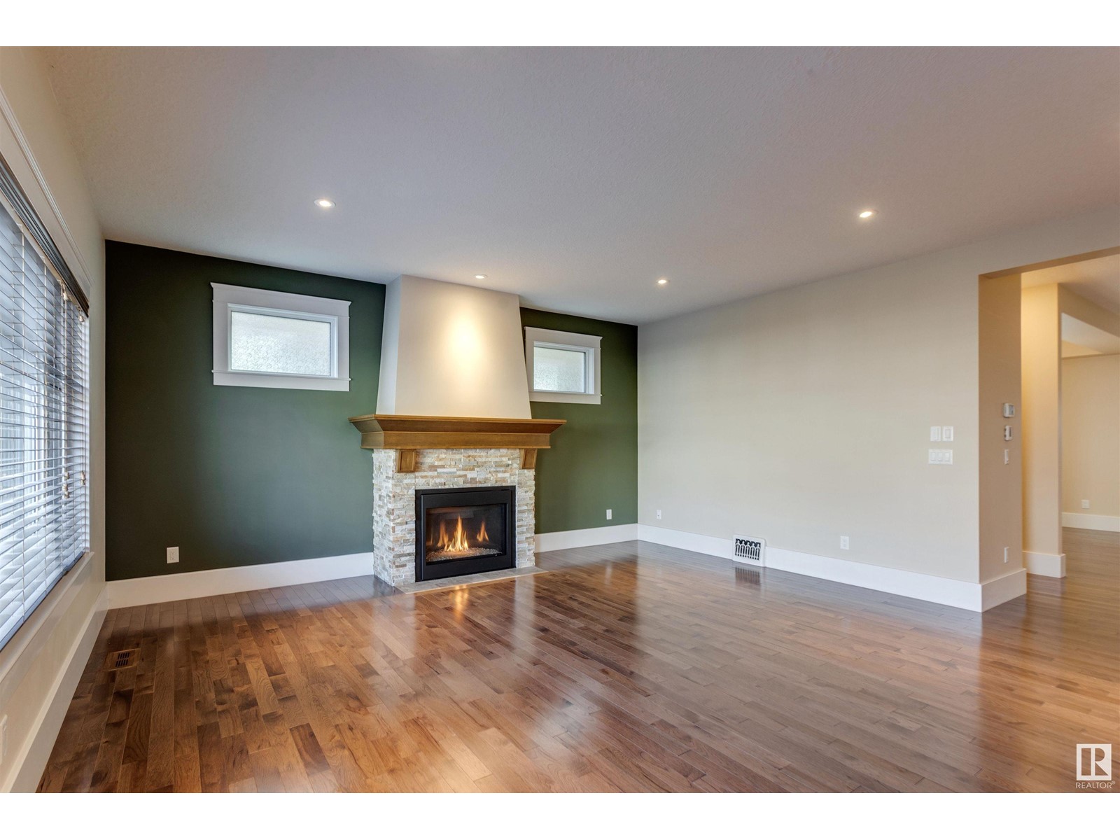
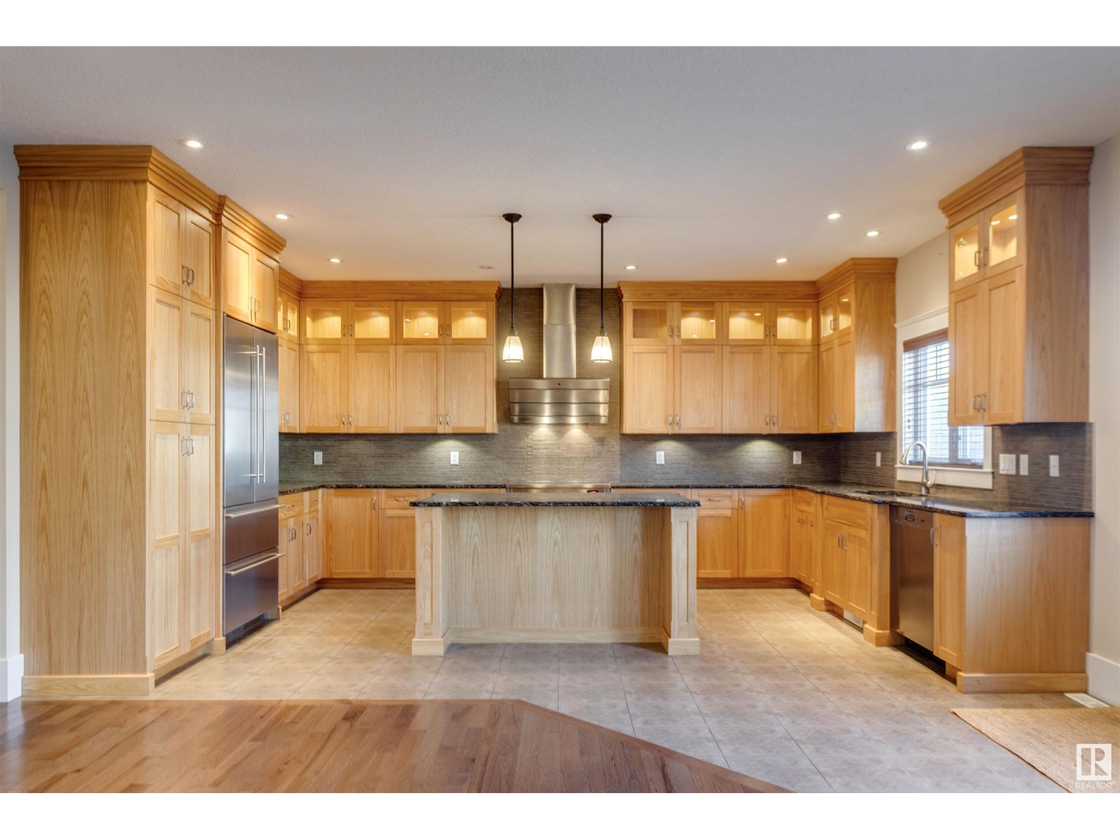
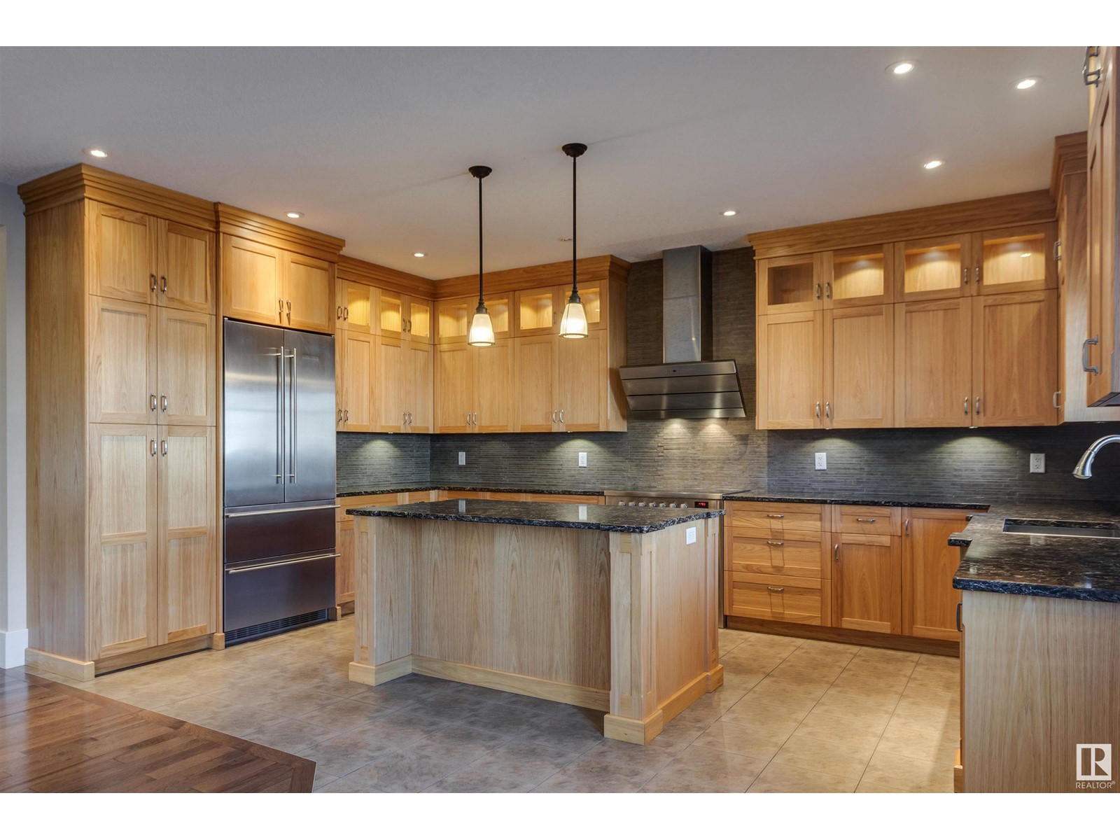
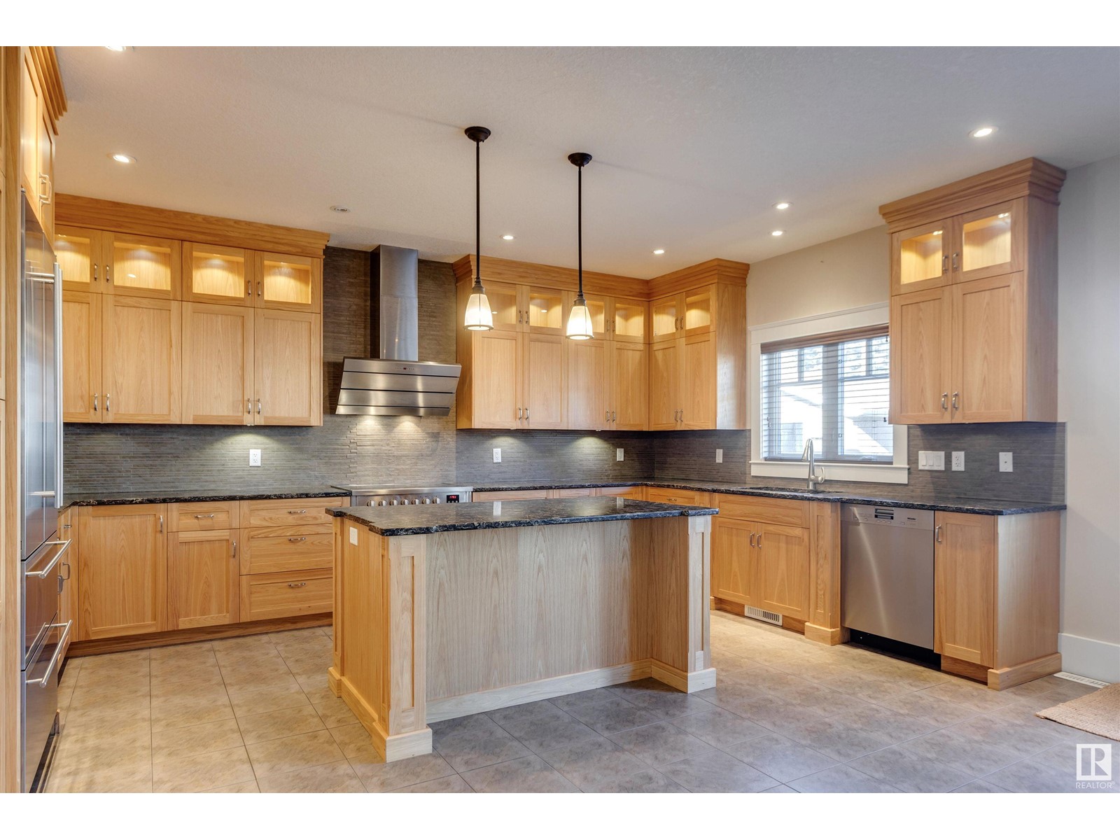

$1,290,000
11026 80 AV NW
Edmonton, Alberta, Alberta, T6G0R3
MLS® Number: E4434298
Property description
Custom built 2585 sq.ft. 2-story home, on a spacious 489 sq.m. lot in the heart of Garneau! As you enter, you are welcomed with a warm & inviting plan, hickory hardwood floors, 9' ceilings & beautiful natural light. The kitchen features hickory cabinetry to the ceiling, Cambria counters & designer appliances including Liebherr refrigerator and Porter & Charles range. The living room area has a gorgeous stone-faced fireplace, with abundant space for furniture in a variety of orientations. The upper level has 3 spacious bedrooms, including a primary suite complete with 5-piece ensuite & walk-in closet. The lower level of the home is finished as a legal 1 bedroom suite with separate laundry & entrance. Notable upgrades include: in-floor heating; HRVx2; spray foamed rims/walls/attic; triple pane windows; & high-end finishing. Complete the package with a large deck & a double detached heated garage with extra parking. Walking distance to the U of A, Whyte Avenue, shopping & minutes to Downtown & River Valley.
Building information
Type
*****
Amenities
*****
Appliances
*****
Basement Development
*****
Basement Features
*****
Basement Type
*****
Constructed Date
*****
Construction Style Attachment
*****
Cooling Type
*****
Fireplace Fuel
*****
Fireplace Present
*****
Fireplace Type
*****
Fire Protection
*****
Half Bath Total
*****
Heating Type
*****
Size Interior
*****
Stories Total
*****
Land information
Amenities
*****
Fence Type
*****
Size Irregular
*****
Size Total
*****
Rooms
Upper Level
Laundry room
*****
Bedroom 3
*****
Bedroom 2
*****
Primary Bedroom
*****
Main level
Den
*****
Kitchen
*****
Dining room
*****
Living room
*****
Lower level
Utility room
*****
Second Kitchen
*****
Laundry room
*****
Bedroom 4
*****
Upper Level
Laundry room
*****
Bedroom 3
*****
Bedroom 2
*****
Primary Bedroom
*****
Main level
Den
*****
Kitchen
*****
Dining room
*****
Living room
*****
Lower level
Utility room
*****
Second Kitchen
*****
Laundry room
*****
Bedroom 4
*****
Courtesy of RE/MAX Real Estate
Book a Showing for this property
Please note that filling out this form you'll be registered and your phone number without the +1 part will be used as a password.
