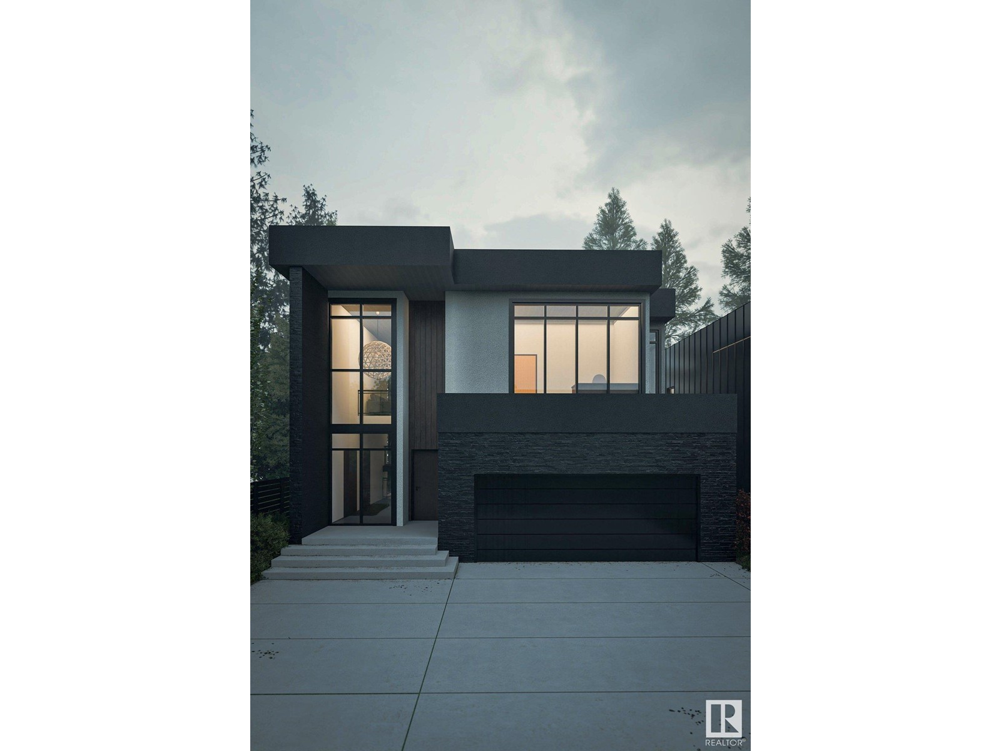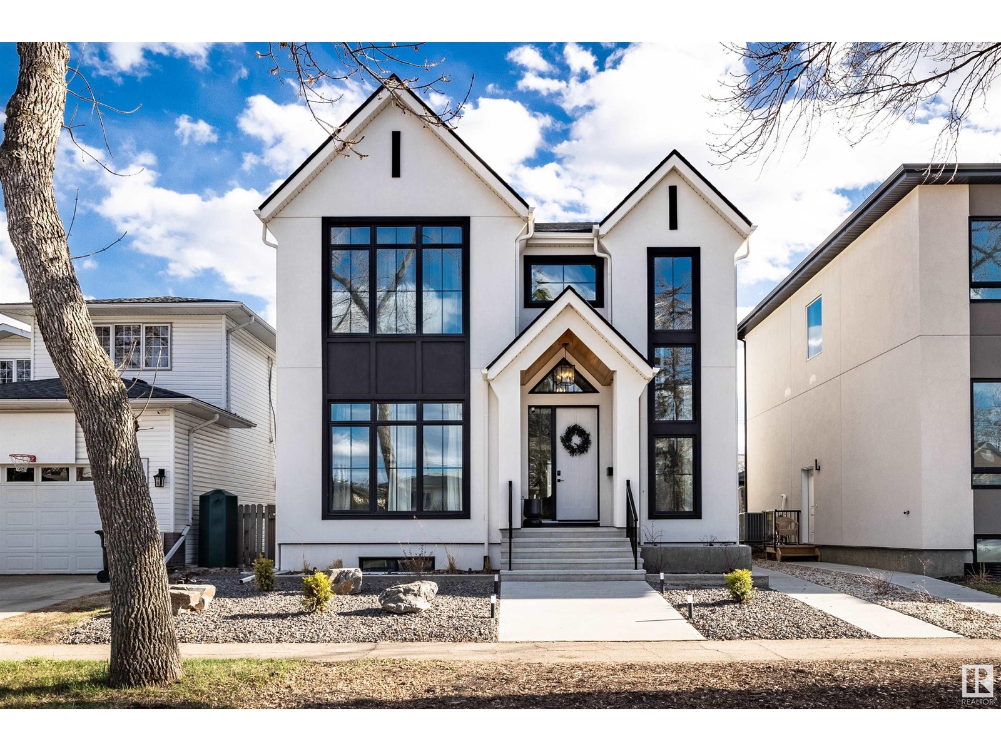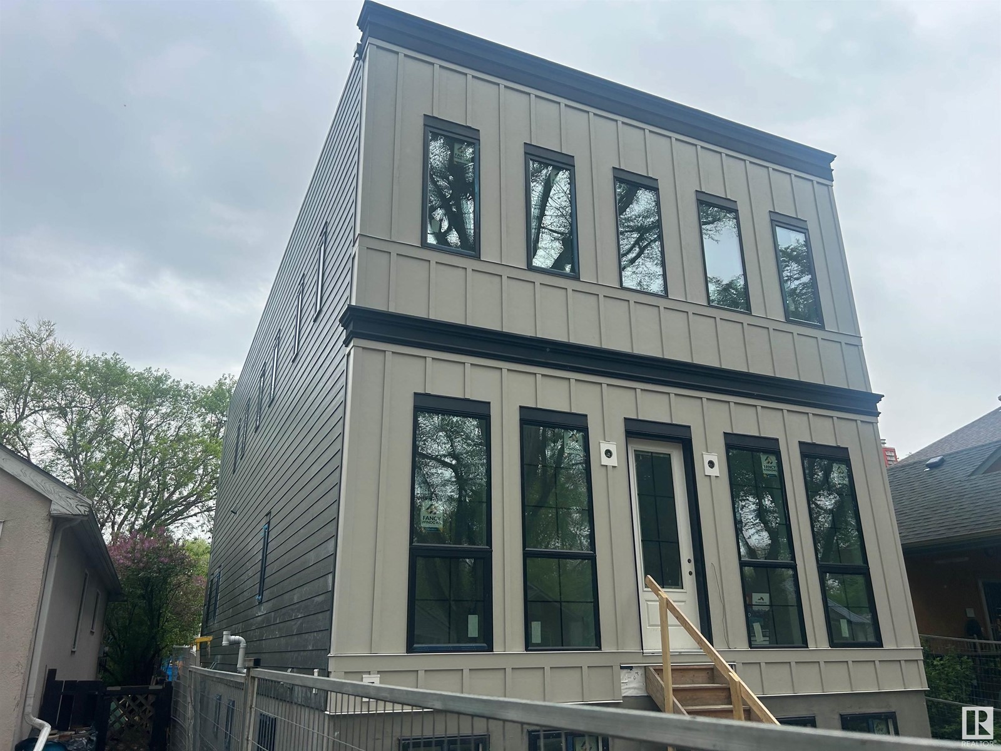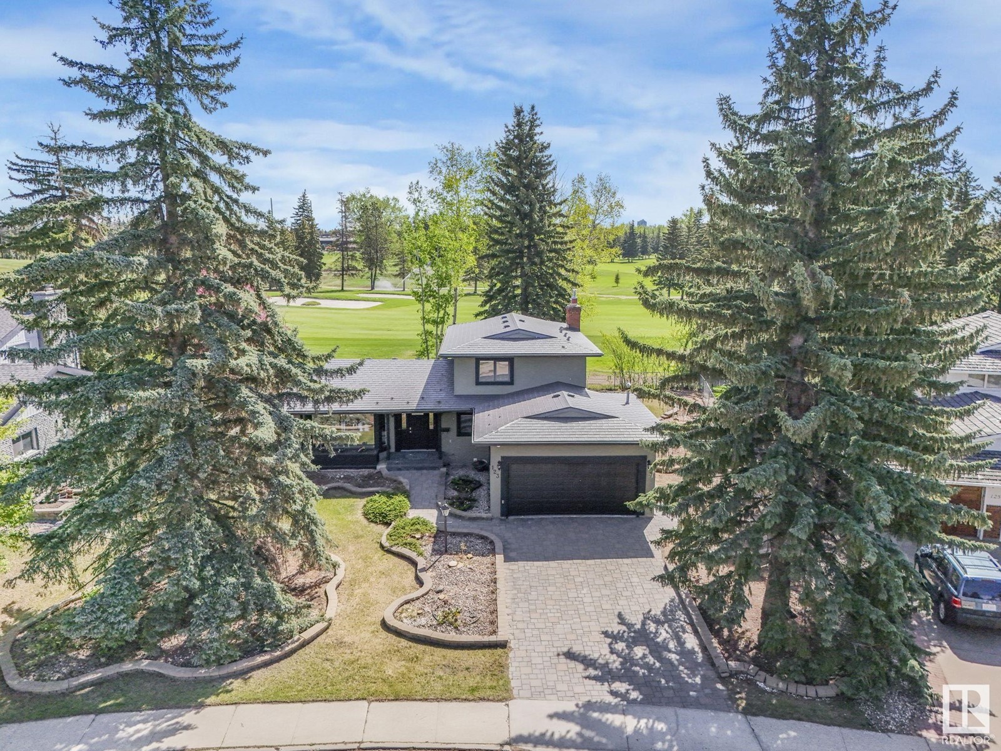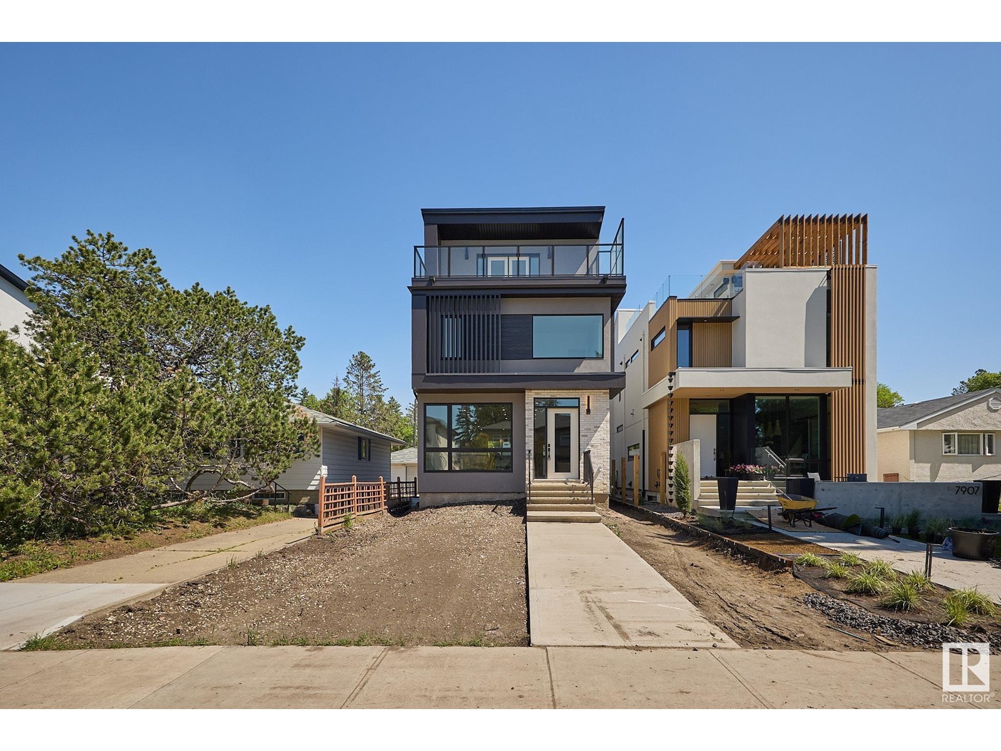Free account required
Unlock the full potential of your property search with a free account! Here's what you'll gain immediate access to:
- Exclusive Access to Every Listing
- Personalized Search Experience
- Favorite Properties at Your Fingertips
- Stay Ahead with Email Alerts
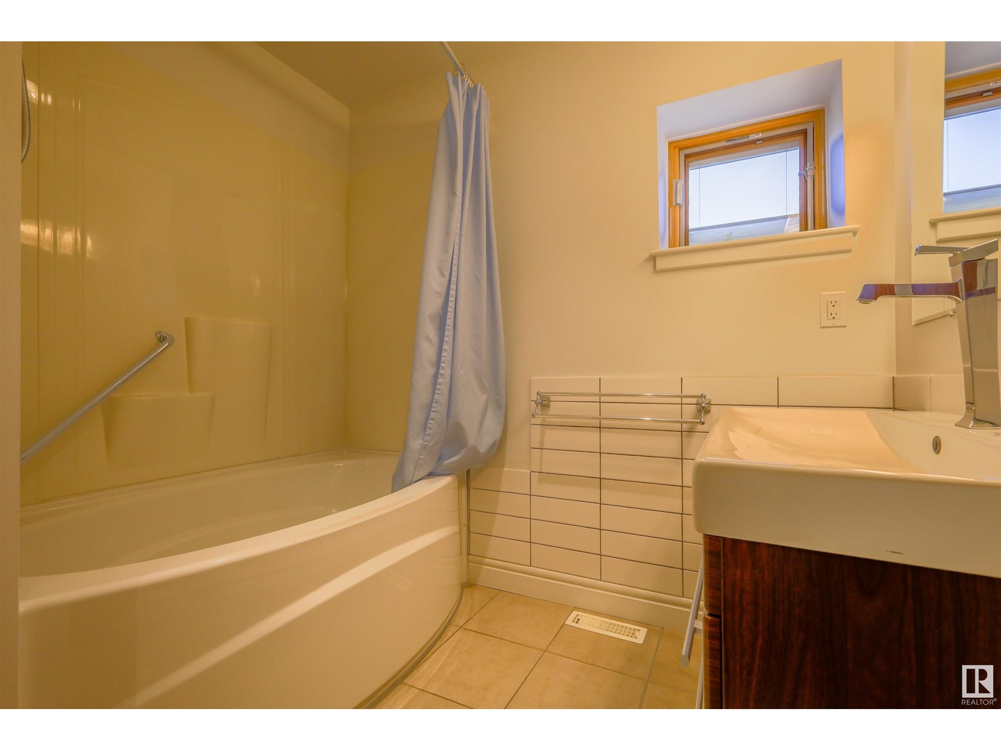
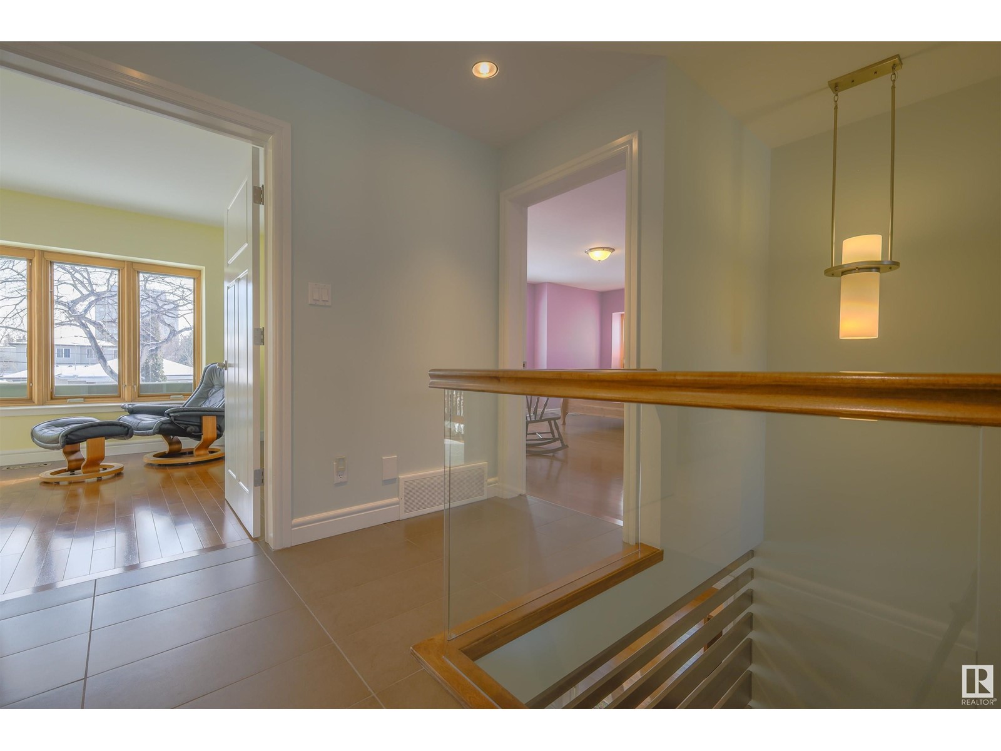
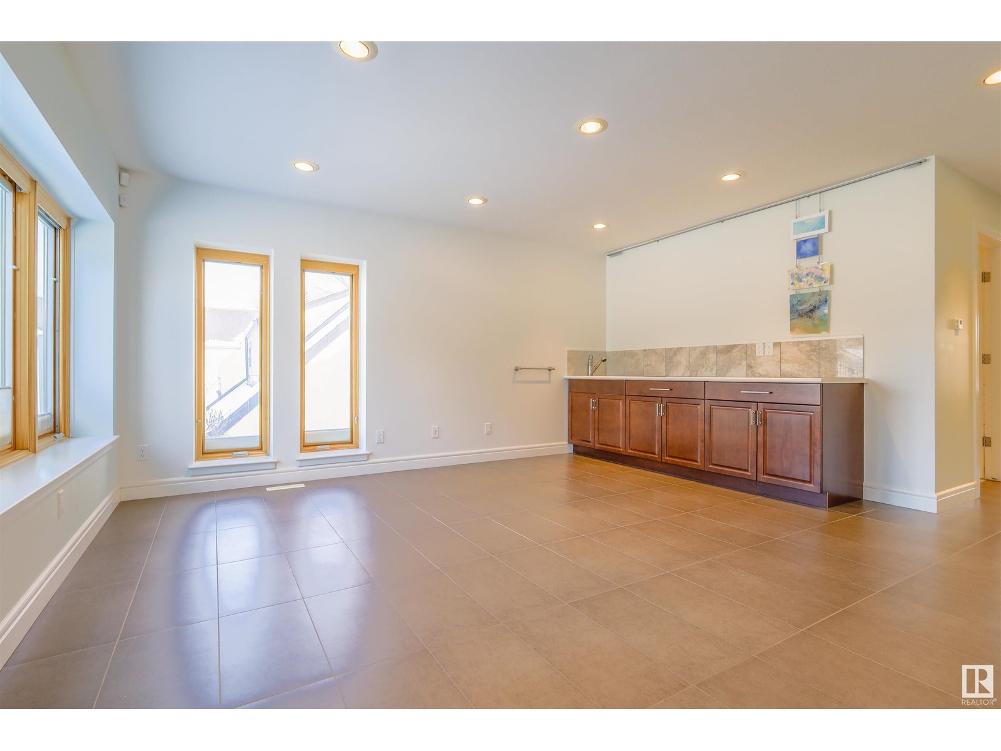
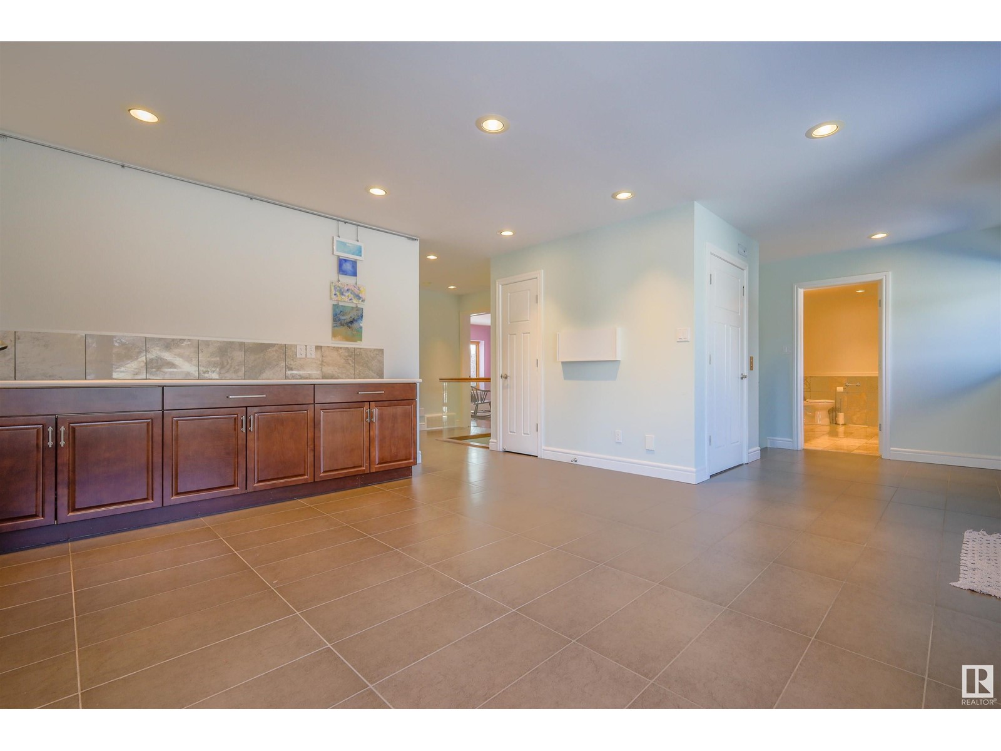
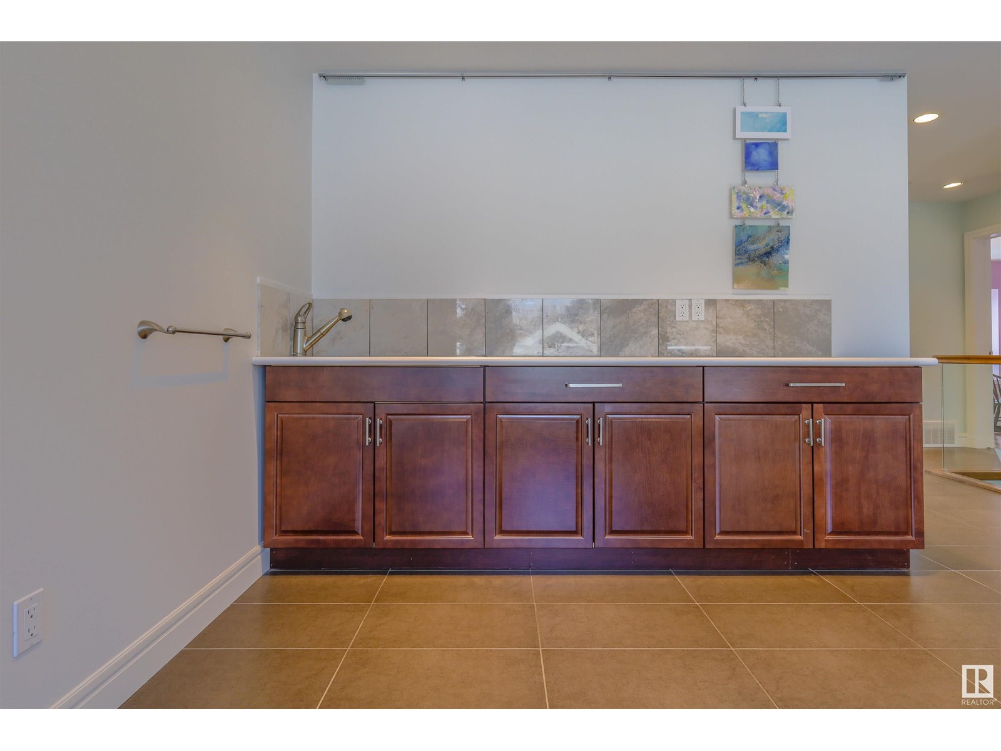
$1,300,000
11528 72 AV NW
Edmonton, Alberta, Alberta, T6G0B8
MLS® Number: E4426886
Property description
This very special home in Belgravia, built in 2009, has 3 large Bedrooms (2 up 1 down) 4 modern Bathrooms (including a beautiful walk through Ensuite attached to the primary bedroom), a large main floor office, a fully functioning Elevator, In Floor Heating throughout, double insulated walls with staggered offset studs, a solar panel to power the massive hot water tank that provides water to the house as well as the in floor heating (but prioritizes water usage for showers and running water), a high efficiency furnace with a boiler, triple pane windows with built in blinds, real hardwood floors, an upper patio, a front porch, a back yard deck, Granite bianco antico countertops, a very large walk in pantry, tons of cupboard space, and huge kitchen island, and more. This green building close to the U of A, and countless walking trails for those who love to be in the heart of the city. It offers an over sized heated double garage that currently is used as a work studio. This charming home is a must see.
Building information
Type
*****
Amenities
*****
Appliances
*****
Basement Development
*****
Basement Type
*****
Constructed Date
*****
Construction Style Attachment
*****
Fireplace Fuel
*****
Fireplace Present
*****
Fireplace Type
*****
Fire Protection
*****
Half Bath Total
*****
Heating Type
*****
Size Interior
*****
Stories Total
*****
Land information
Amenities
*****
Fence Type
*****
Size Irregular
*****
Size Total
*****
Rooms
Upper Level
Bonus Room
*****
Bedroom 2
*****
Primary Bedroom
*****
Main level
Den
*****
Kitchen
*****
Dining room
*****
Living room
*****
Lower level
Bedroom 3
*****
Upper Level
Bonus Room
*****
Bedroom 2
*****
Primary Bedroom
*****
Main level
Den
*****
Kitchen
*****
Dining room
*****
Living room
*****
Lower level
Bedroom 3
*****
Upper Level
Bonus Room
*****
Bedroom 2
*****
Primary Bedroom
*****
Main level
Den
*****
Kitchen
*****
Dining room
*****
Living room
*****
Lower level
Bedroom 3
*****
Upper Level
Bonus Room
*****
Bedroom 2
*****
Primary Bedroom
*****
Main level
Den
*****
Kitchen
*****
Dining room
*****
Living room
*****
Lower level
Bedroom 3
*****
Upper Level
Bonus Room
*****
Bedroom 2
*****
Primary Bedroom
*****
Main level
Den
*****
Kitchen
*****
Dining room
*****
Living room
*****
Lower level
Bedroom 3
*****
Upper Level
Bonus Room
*****
Bedroom 2
*****
Primary Bedroom
*****
Main level
Den
*****
Kitchen
*****
Dining room
*****
Living room
*****
Lower level
Bedroom 3
*****
Upper Level
Bonus Room
*****
Bedroom 2
*****
Courtesy of RE/MAX River City
Book a Showing for this property
Please note that filling out this form you'll be registered and your phone number without the +1 part will be used as a password.
