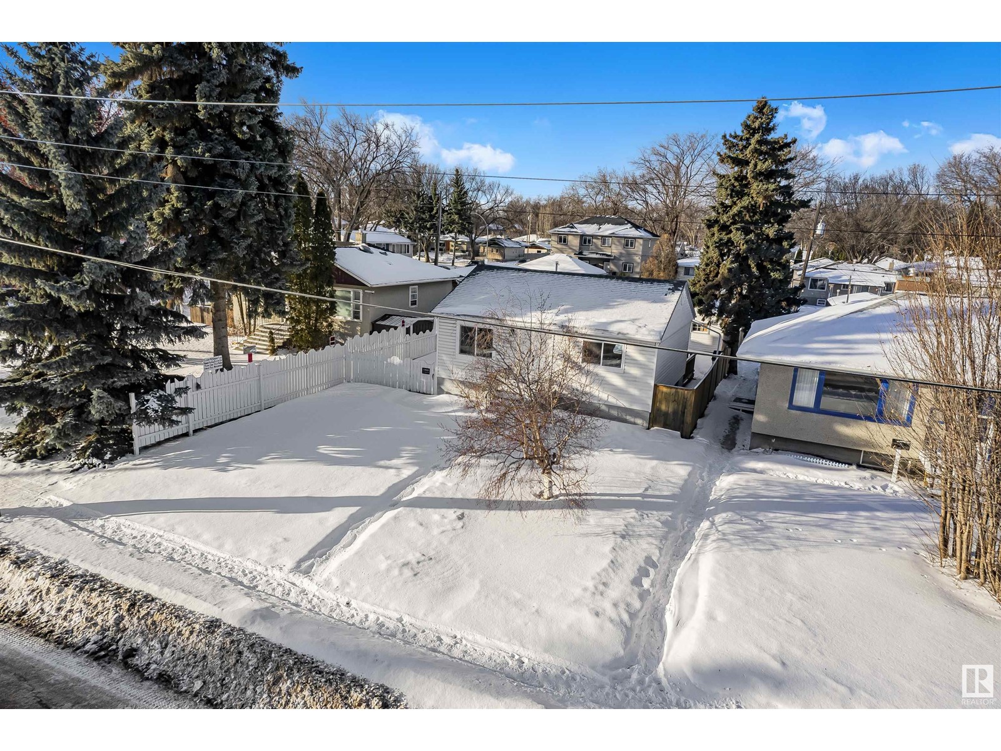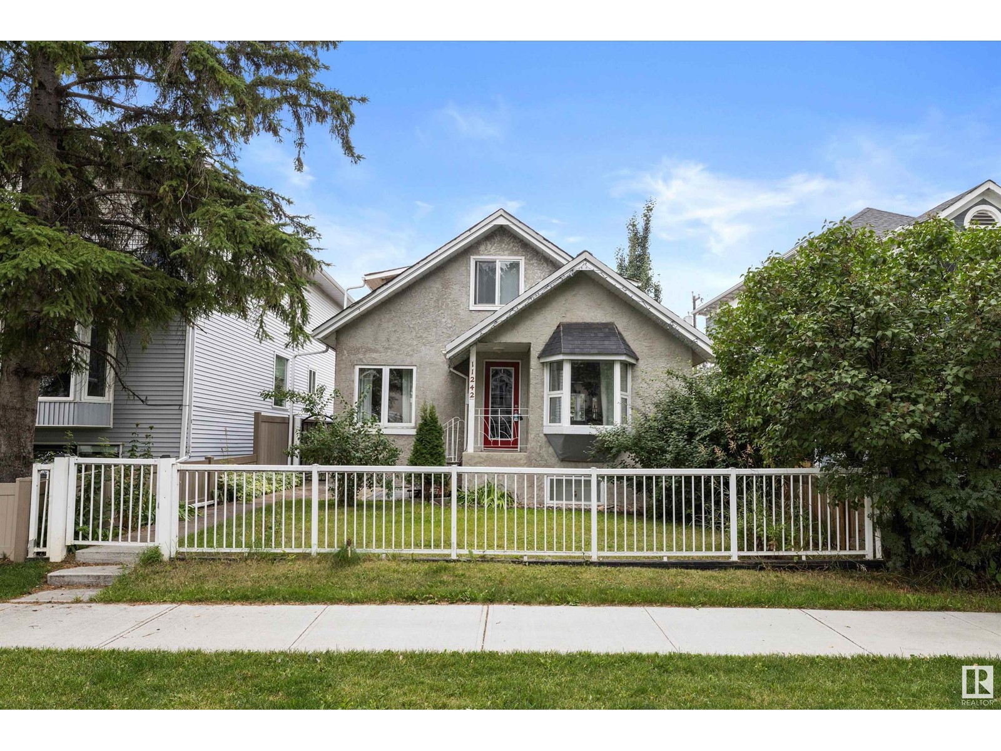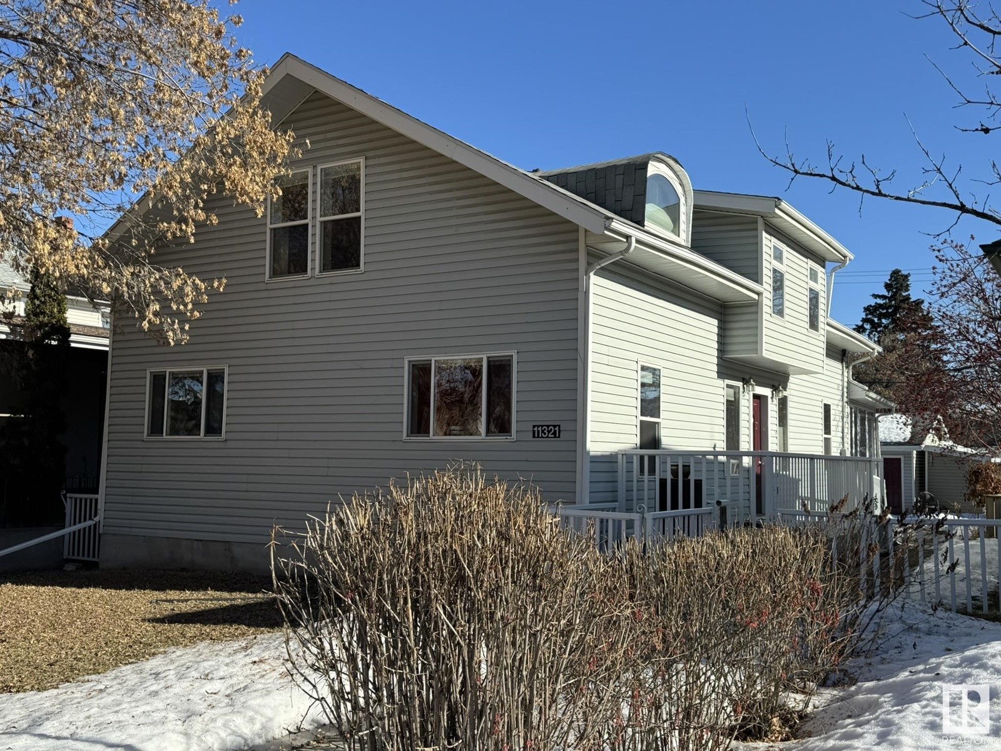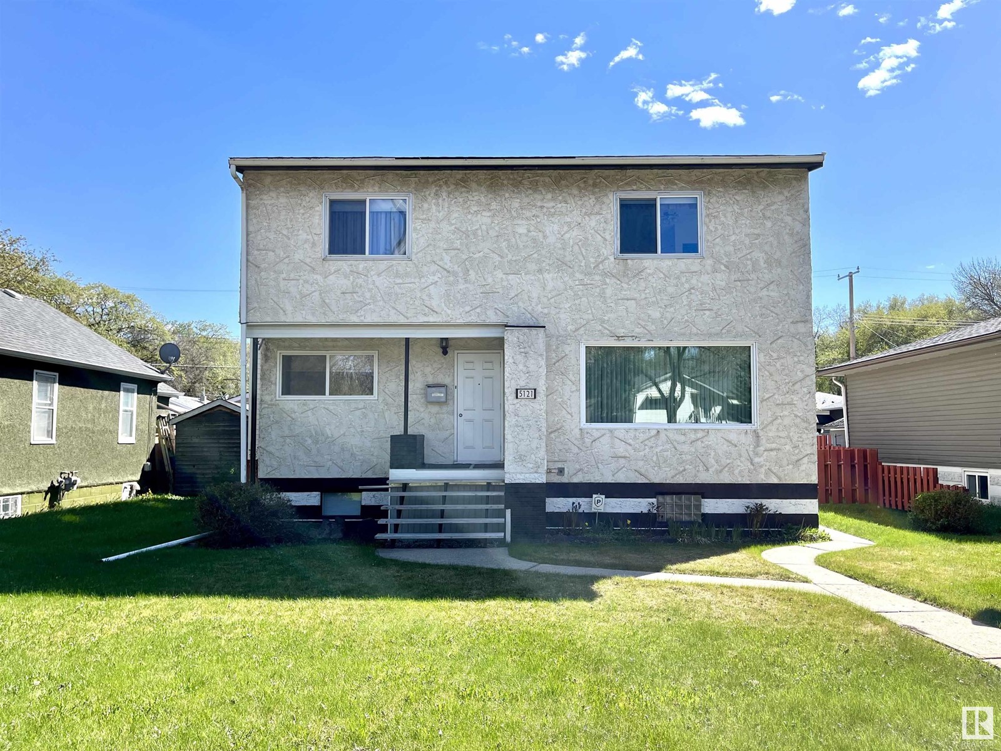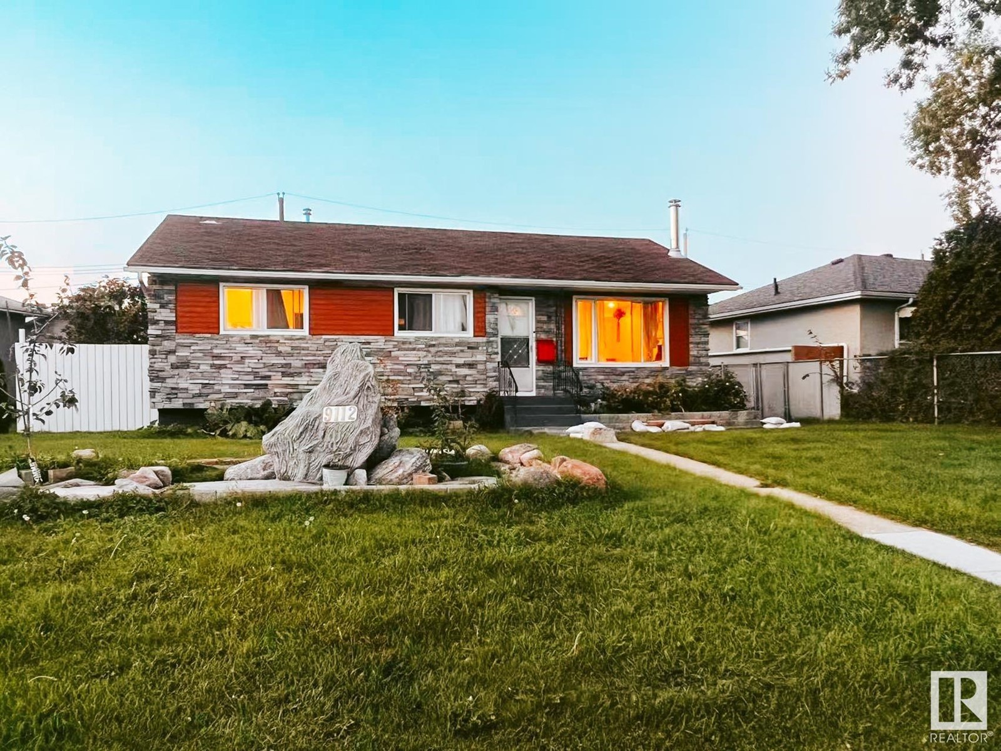Free account required
Unlock the full potential of your property search with a free account! Here's what you'll gain immediate access to:
- Exclusive Access to Every Listing
- Personalized Search Experience
- Favorite Properties at Your Fingertips
- Stay Ahead with Email Alerts
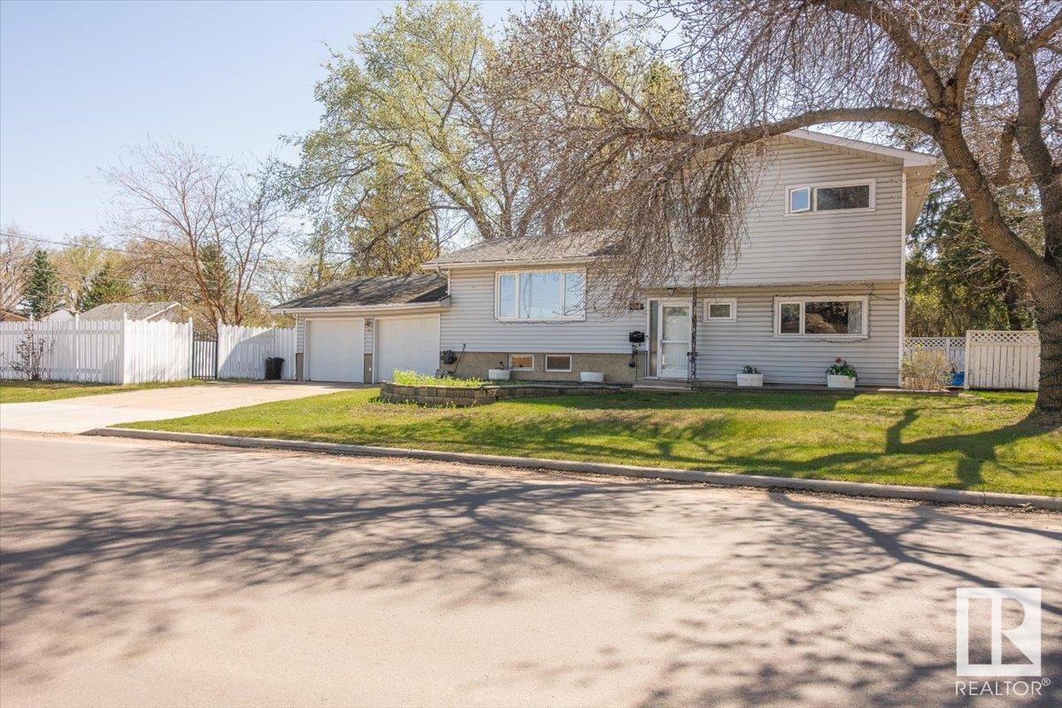
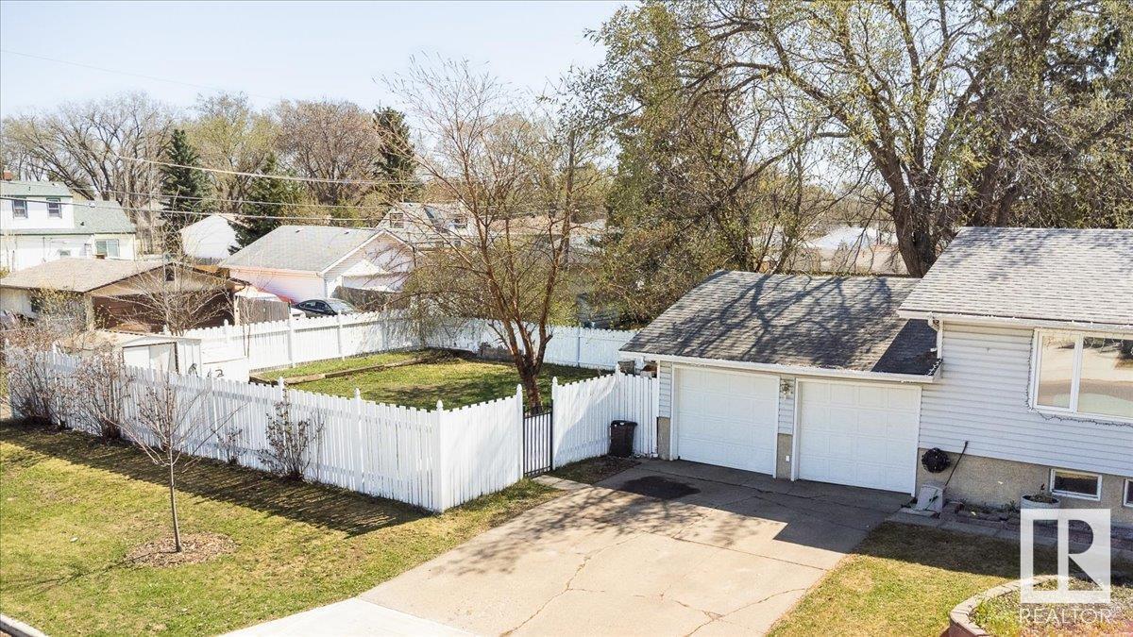
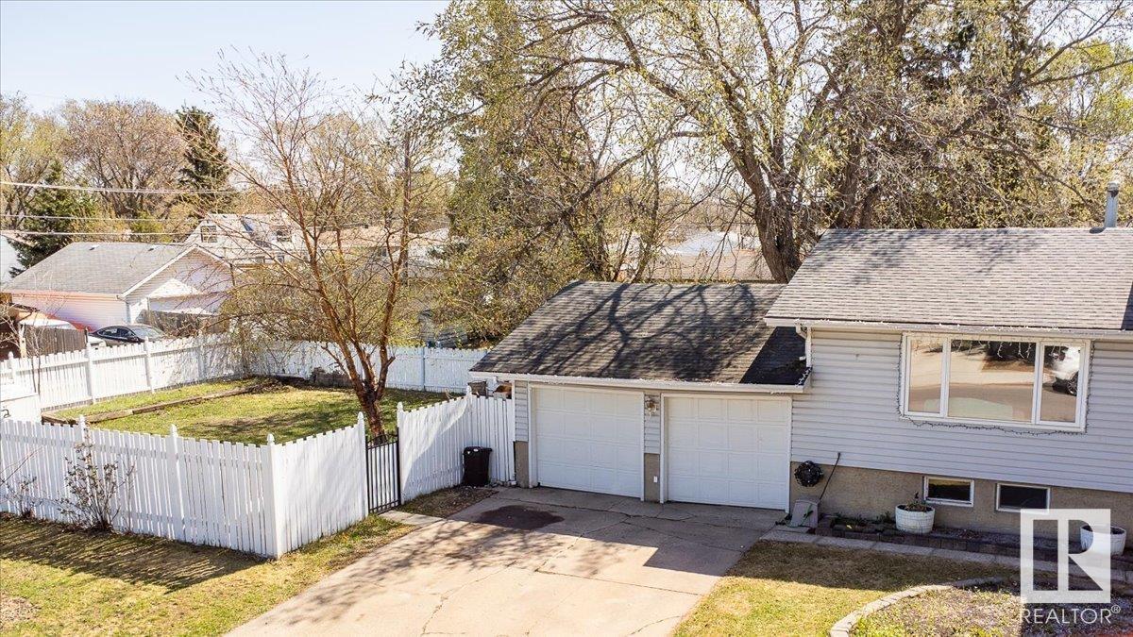
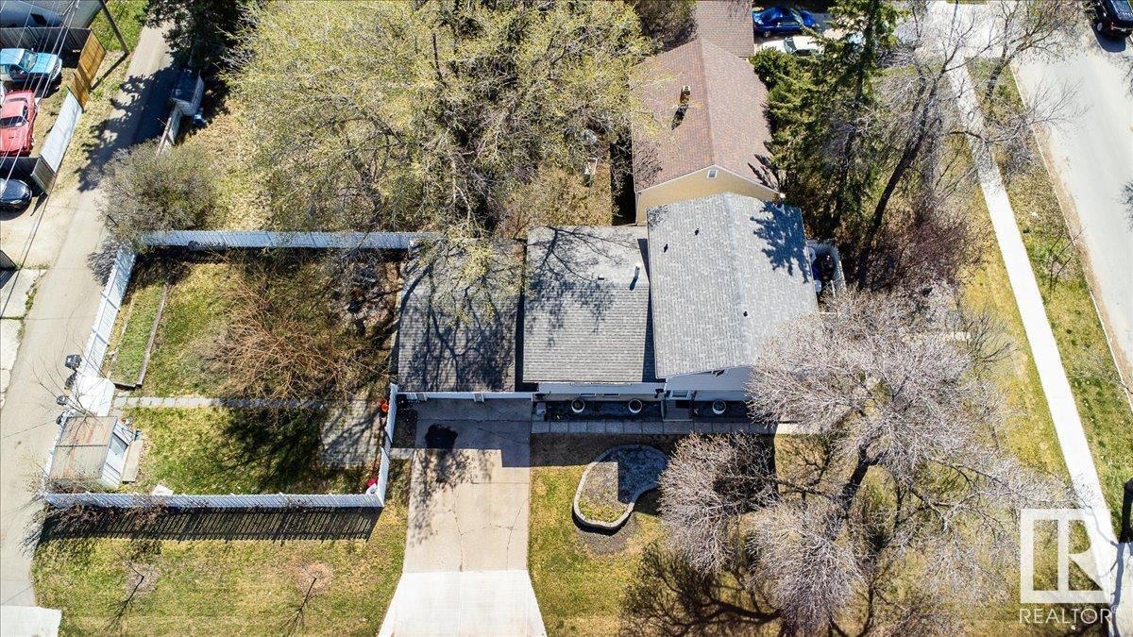
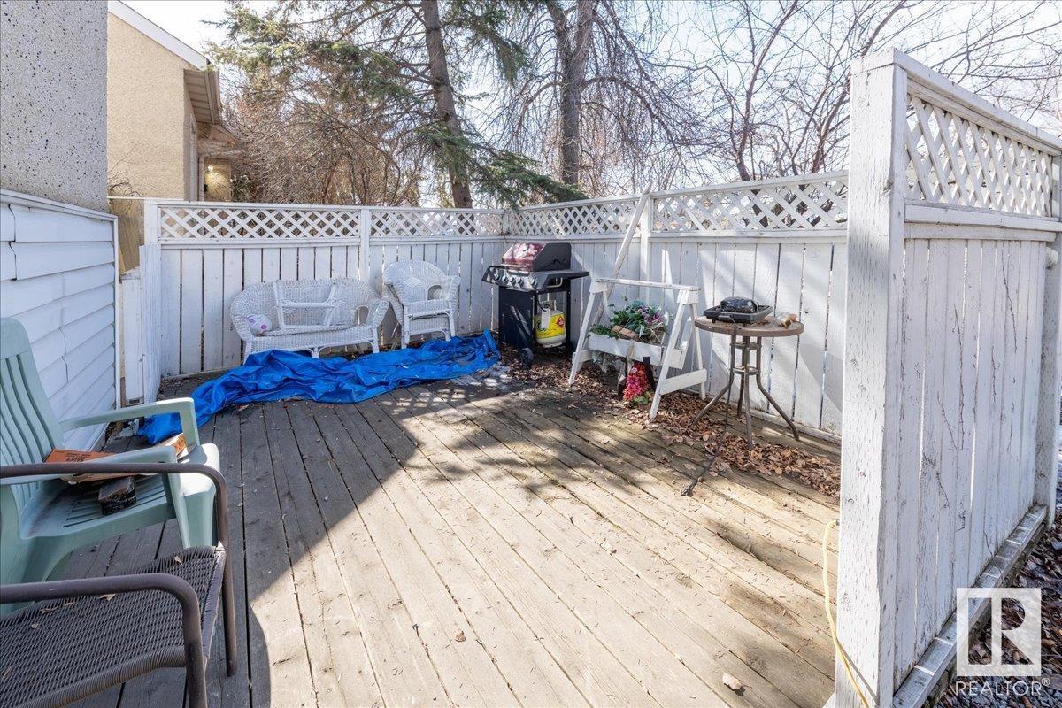
$399,900
8007 125 AV NW
Edmonton, Alberta, Alberta, T5B1E7
MLS® Number: E4434259
Property description
This beautiful 4-level split home sits on a Huge corner lot in a serene neighborhood, offering plenty of space both inside and out. The upper level features three generously sized bedrooms, including a master bedroom with a convenient half-bath ensuite. The main floor boasts a spacious, open-concept layout, seamlessly connecting the bright living room, dining area, and a large kitchen. A separate family room with a cozy gas fireplace provides the perfect space for relaxing evenings. Outside, the expansive fenced backyard offers ample room for outdoor activities. The double attached garage and lots of street parking providing extra parking options. New flooring throughout the house, fresh paint coat, newer kitchen upgrades. The basement gives lots of storage space or the opportunity to create an office or a bedroom. This well maintained home is close to parks, schools, public transportation and shopping. Don't miss out the opportunity to make it you own.
Building information
Type
*****
Appliances
*****
Basement Development
*****
Basement Type
*****
Constructed Date
*****
Construction Style Attachment
*****
Half Bath Total
*****
Heating Type
*****
Size Interior
*****
Land information
Amenities
*****
Fence Type
*****
Size Irregular
*****
Size Total
*****
Rooms
Upper Level
Bedroom 3
*****
Bedroom 2
*****
Primary Bedroom
*****
Kitchen
*****
Dining room
*****
Living room
*****
Main level
Family room
*****
Basement
Den
*****
Upper Level
Bedroom 3
*****
Bedroom 2
*****
Primary Bedroom
*****
Kitchen
*****
Dining room
*****
Living room
*****
Main level
Family room
*****
Basement
Den
*****
Upper Level
Bedroom 3
*****
Bedroom 2
*****
Primary Bedroom
*****
Kitchen
*****
Dining room
*****
Living room
*****
Main level
Family room
*****
Basement
Den
*****
Upper Level
Bedroom 3
*****
Bedroom 2
*****
Primary Bedroom
*****
Kitchen
*****
Dining room
*****
Living room
*****
Main level
Family room
*****
Basement
Den
*****
Upper Level
Bedroom 3
*****
Bedroom 2
*****
Primary Bedroom
*****
Kitchen
*****
Dining room
*****
Living room
*****
Main level
Family room
*****
Basement
Den
*****
Courtesy of RE/MAX River City
Book a Showing for this property
Please note that filling out this form you'll be registered and your phone number without the +1 part will be used as a password.

