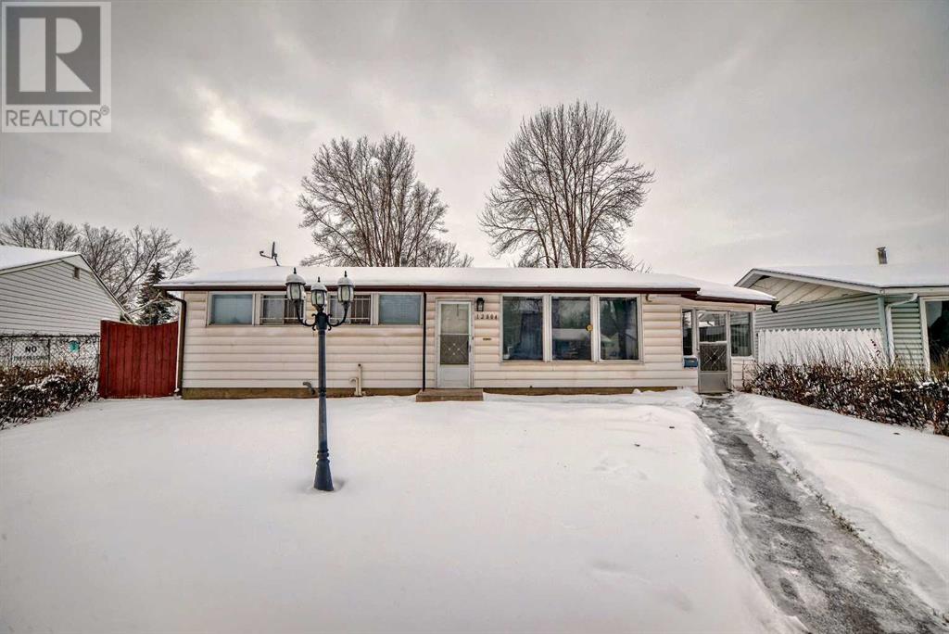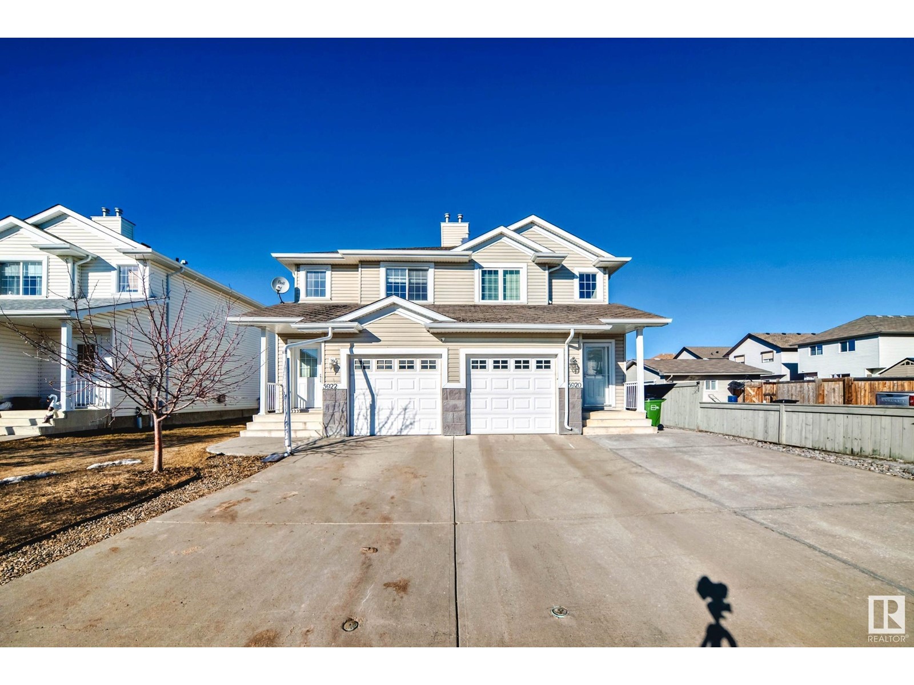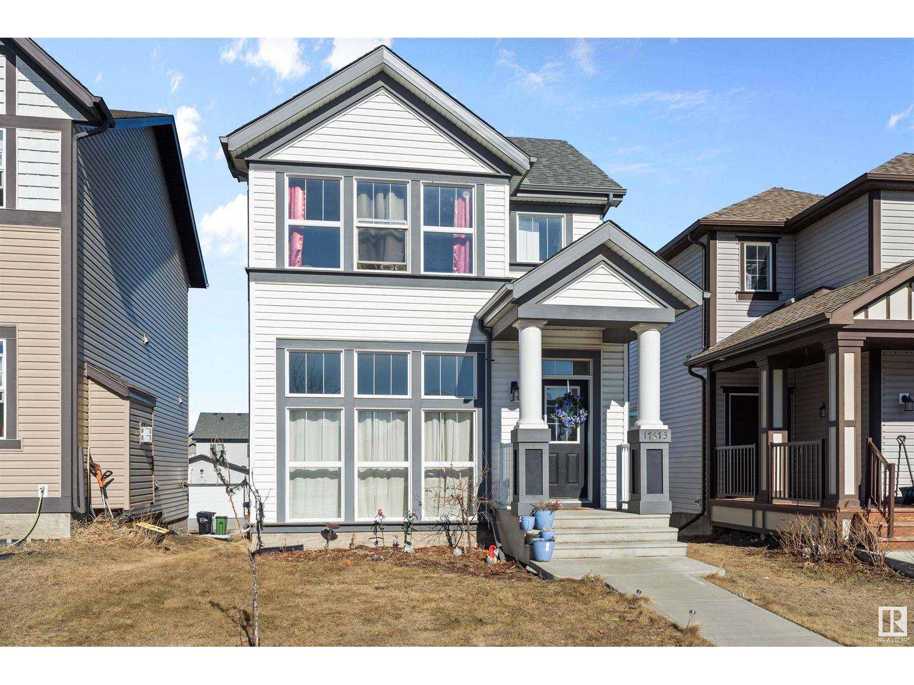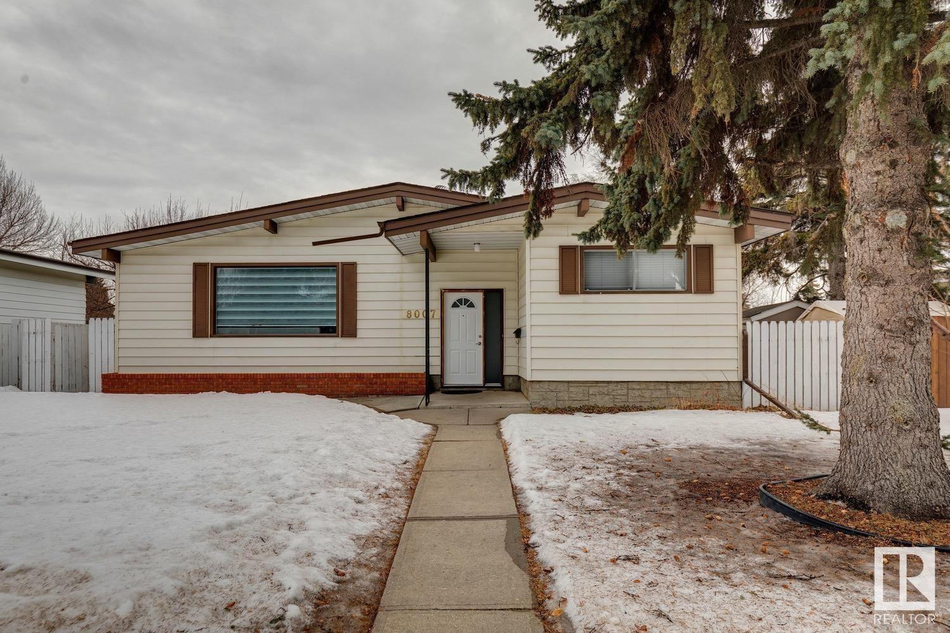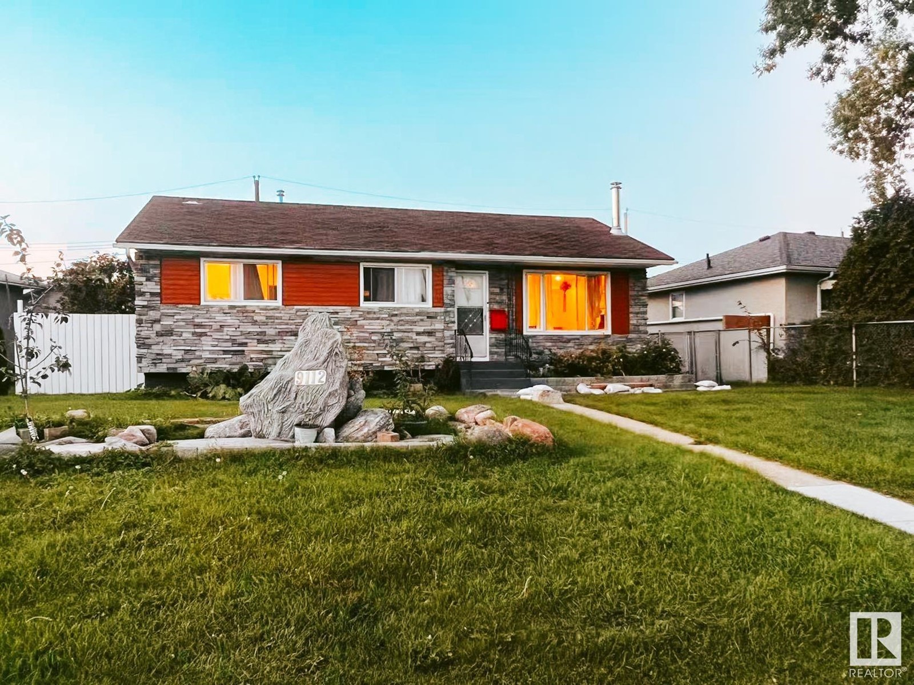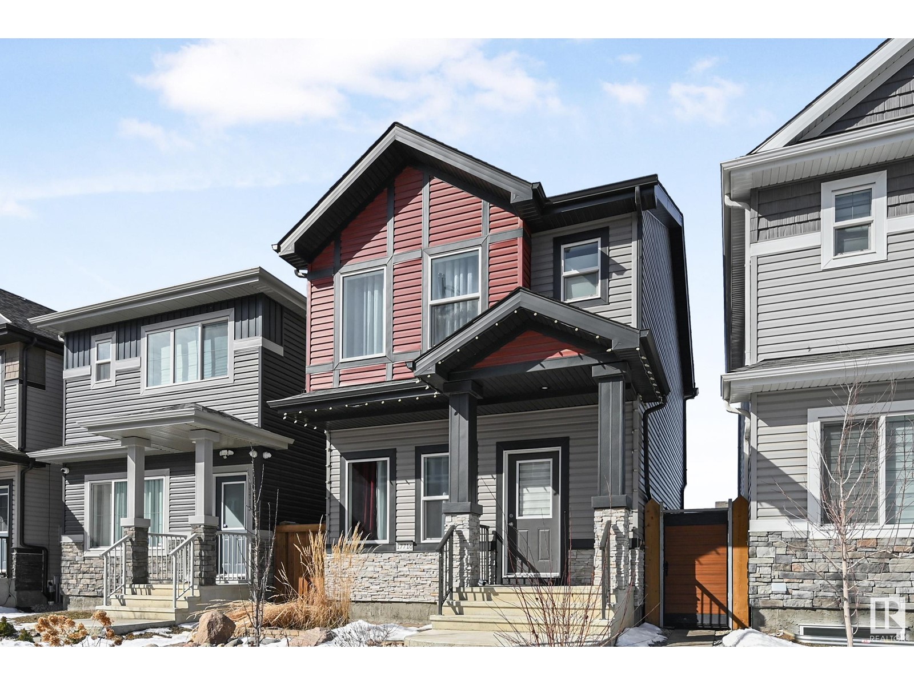Free account required
Unlock the full potential of your property search with a free account! Here's what you'll gain immediate access to:
- Exclusive Access to Every Listing
- Personalized Search Experience
- Favorite Properties at Your Fingertips
- Stay Ahead with Email Alerts

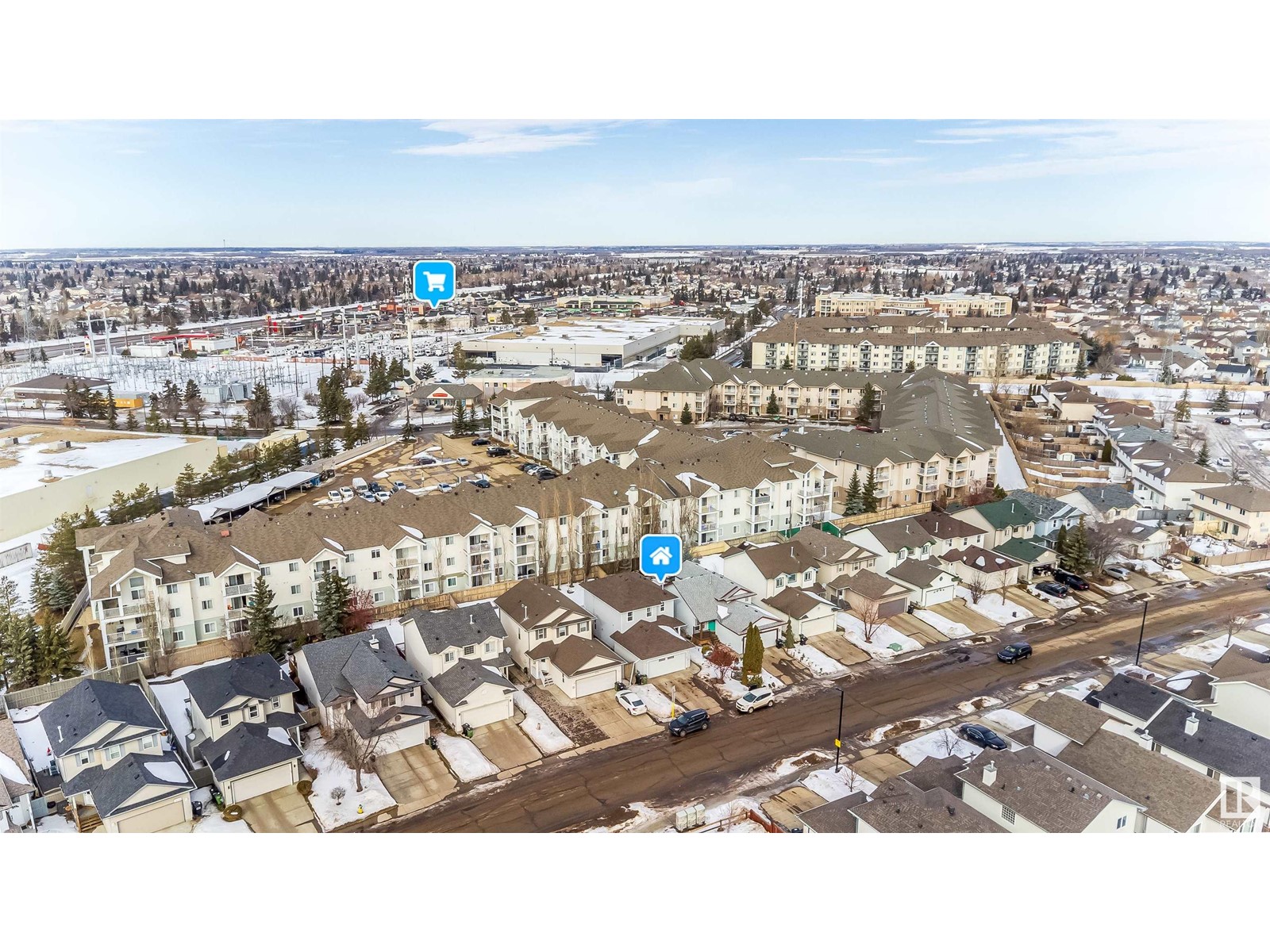
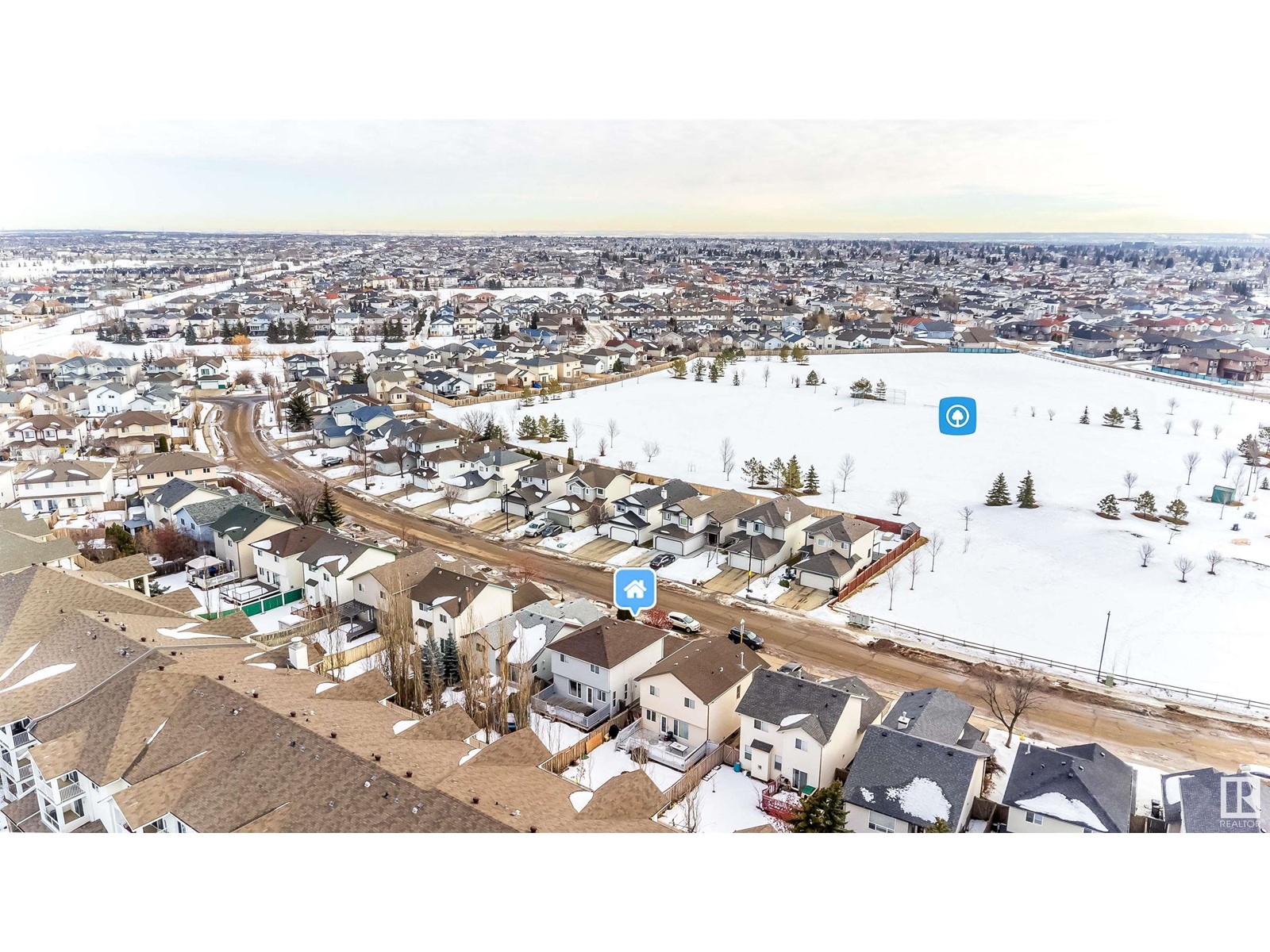
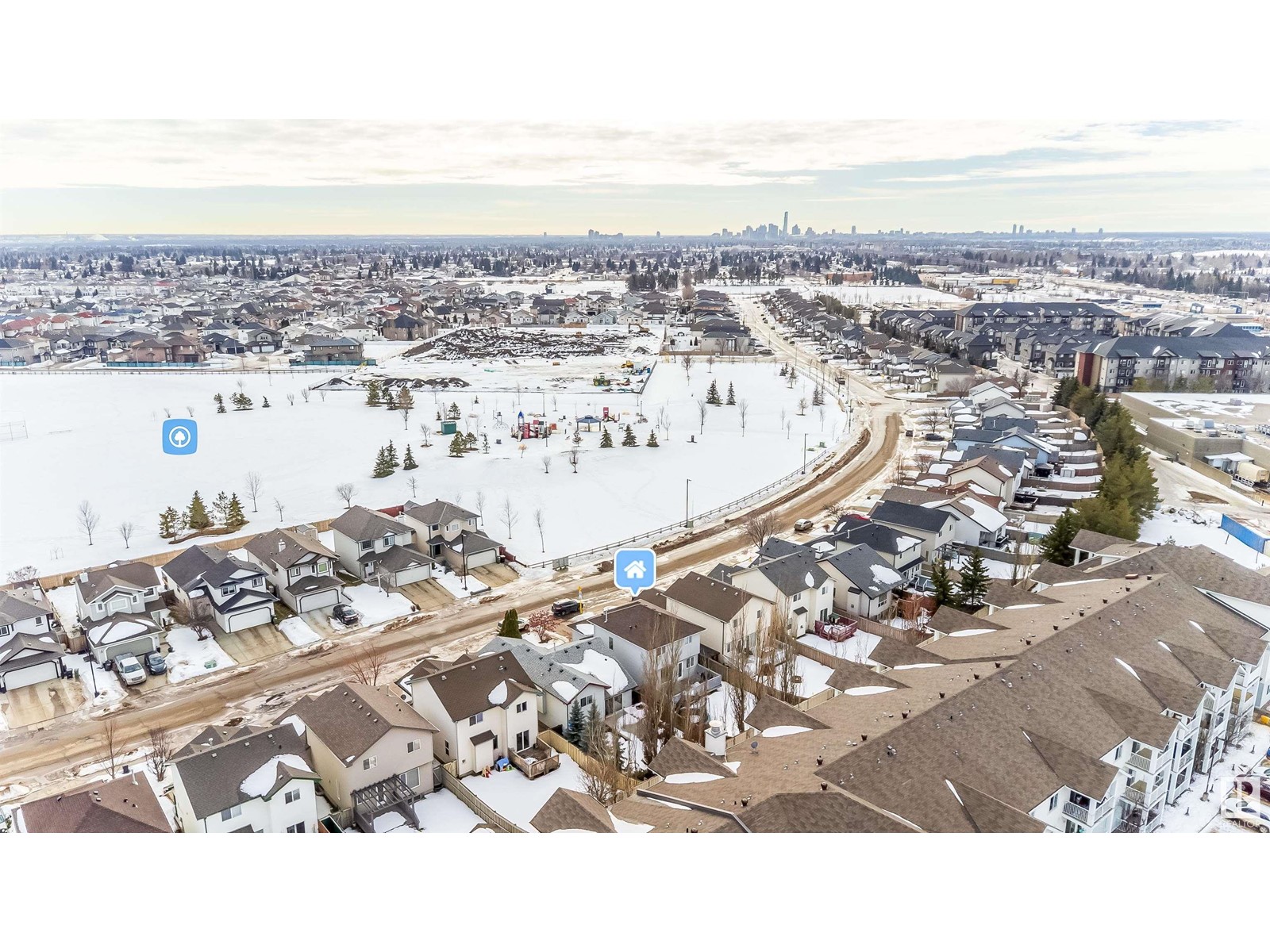

$440,000
16108 95 ST NW NW
Edmonton, Alberta, Alberta, T5Z3N2
MLS® Number: E4423025
Property description
Nestled in the highly sought-after neighborhood of Eaux-Claires, this fantastic two-storey home offers 3 bedrooms, 2.5 baths providing both comfort and convenience in a prime location. Step inside to a welcoming foyer that leads to an open-concept kitchen with a cozy nook. Patio doors open onto a northwest-facing deck, overlooking a generously sized backyard. The kitchen features bowed windows, a center island, a walk-in pantry, and a corner sink, all seamlessly connecting to the bright and airy living room. The upper level boasts a spacious master bedroom with a walk-in closet and ensuite bath, along with two additional large bedrooms and a four-piece bathroom. Downstairs, the fully finished basement offers even more living space with a sizable family room. With newer shingles and flooring, this home is move-in ready! Located directly across from a beautiful park and playground, and just minutes from schools and all essential amenities, it’s an incredible opportunity you
Building information
Type
*****
Appliances
*****
Basement Development
*****
Basement Type
*****
Constructed Date
*****
Construction Style Attachment
*****
Half Bath Total
*****
Heating Type
*****
Size Interior
*****
Stories Total
*****
Land information
Amenities
*****
Rooms
Upper Level
Bedroom 3
*****
Bedroom 2
*****
Primary Bedroom
*****
Main level
Family room
*****
Kitchen
*****
Dining room
*****
Living room
*****
Upper Level
Bedroom 3
*****
Bedroom 2
*****
Primary Bedroom
*****
Main level
Family room
*****
Kitchen
*****
Dining room
*****
Living room
*****
Upper Level
Bedroom 3
*****
Bedroom 2
*****
Primary Bedroom
*****
Main level
Family room
*****
Kitchen
*****
Dining room
*****
Living room
*****
Upper Level
Bedroom 3
*****
Bedroom 2
*****
Primary Bedroom
*****
Main level
Family room
*****
Kitchen
*****
Dining room
*****
Living room
*****
Upper Level
Bedroom 3
*****
Bedroom 2
*****
Primary Bedroom
*****
Main level
Family room
*****
Kitchen
*****
Dining room
*****
Living room
*****
Upper Level
Bedroom 3
*****
Bedroom 2
*****
Primary Bedroom
*****
Main level
Family room
*****
Kitchen
*****
Dining room
*****
Living room
*****
Upper Level
Bedroom 3
*****
Bedroom 2
*****
Primary Bedroom
*****
Main level
Family room
*****
Kitchen
*****
Dining room
*****
Living room
*****
Upper Level
Bedroom 3
*****
Courtesy of MaxWell Progressive
Book a Showing for this property
Please note that filling out this form you'll be registered and your phone number without the +1 part will be used as a password.
