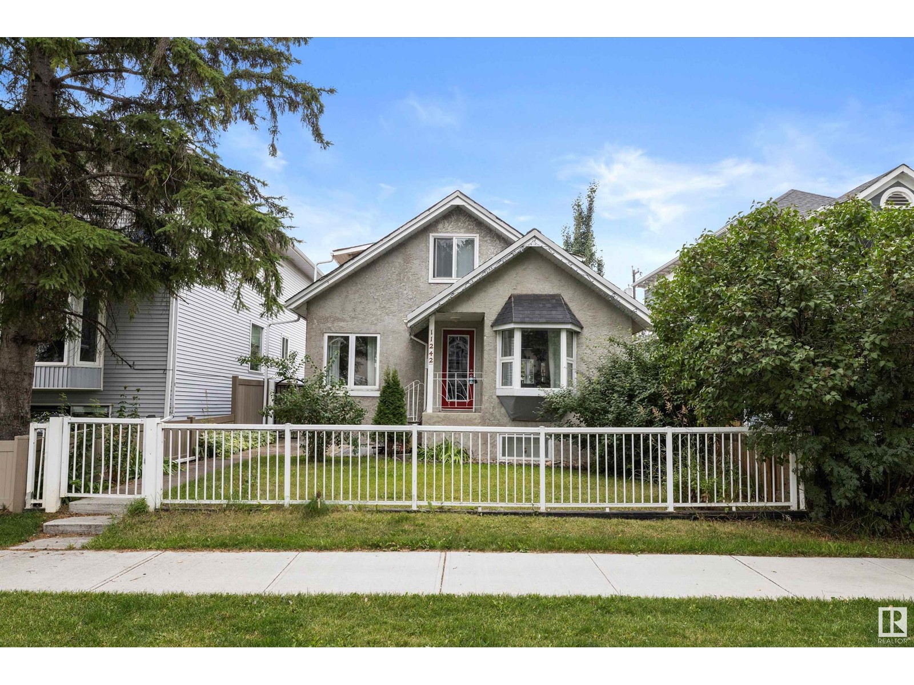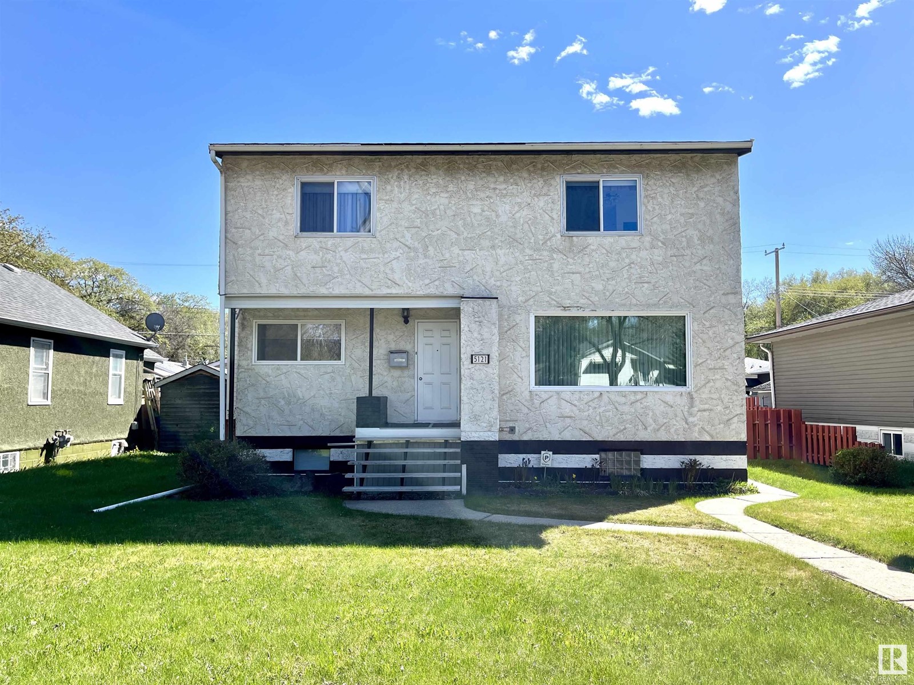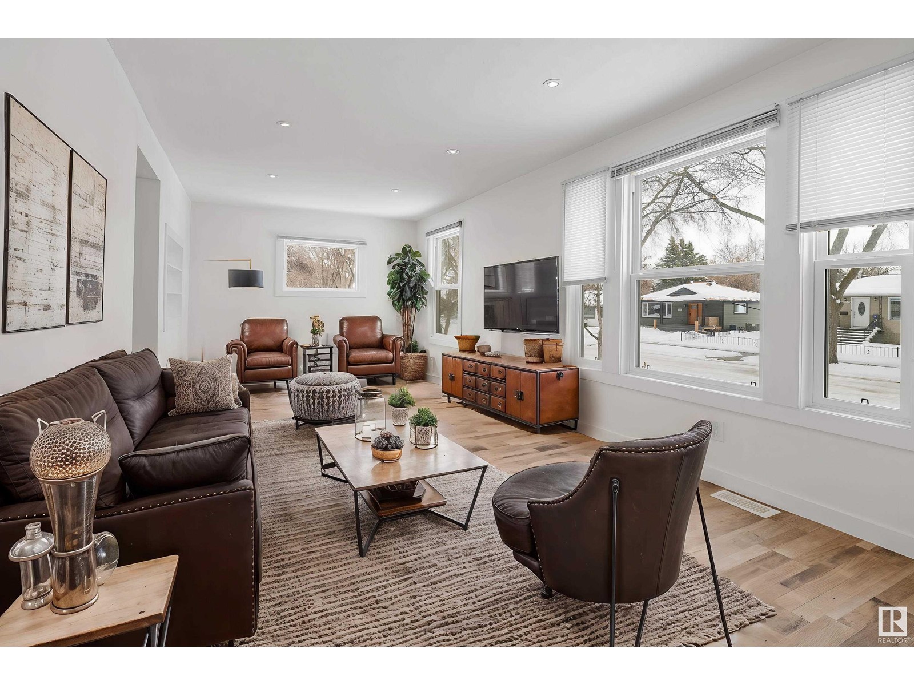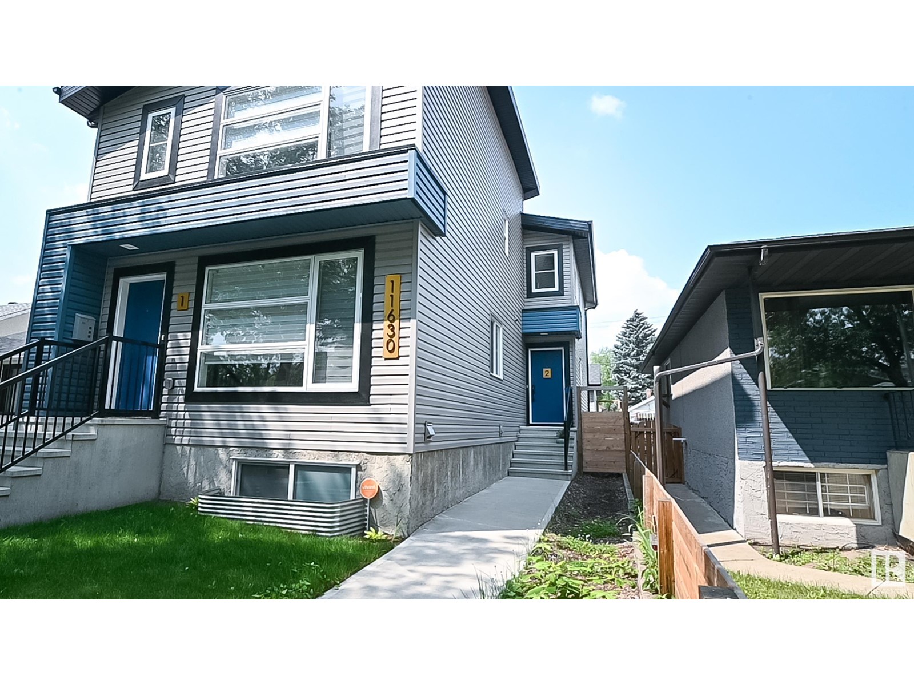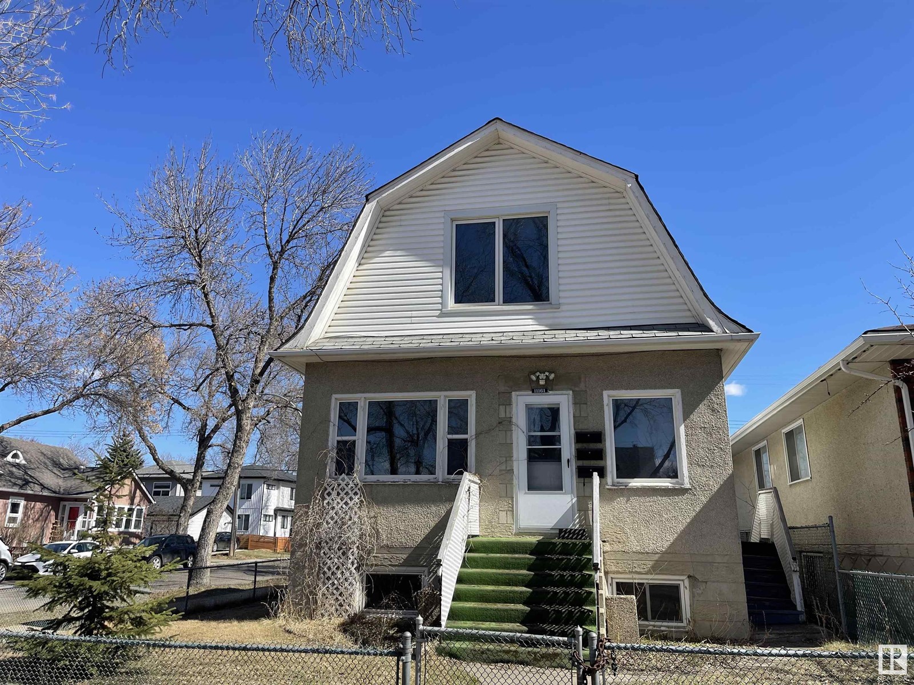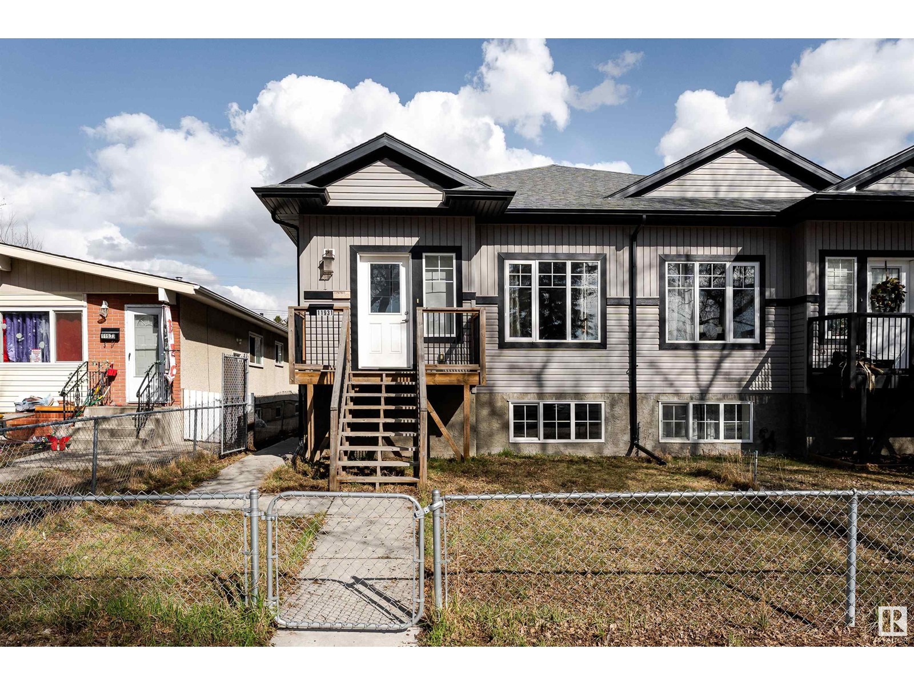Free account required
Unlock the full potential of your property search with a free account! Here's what you'll gain immediate access to:
- Exclusive Access to Every Listing
- Personalized Search Experience
- Favorite Properties at Your Fingertips
- Stay Ahead with Email Alerts
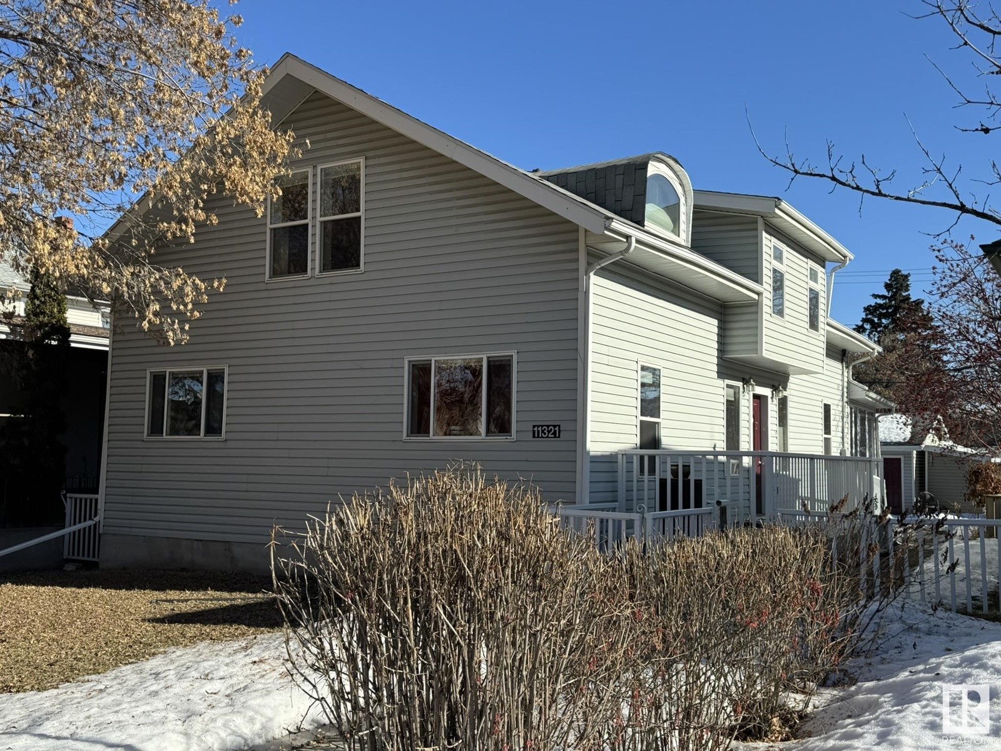
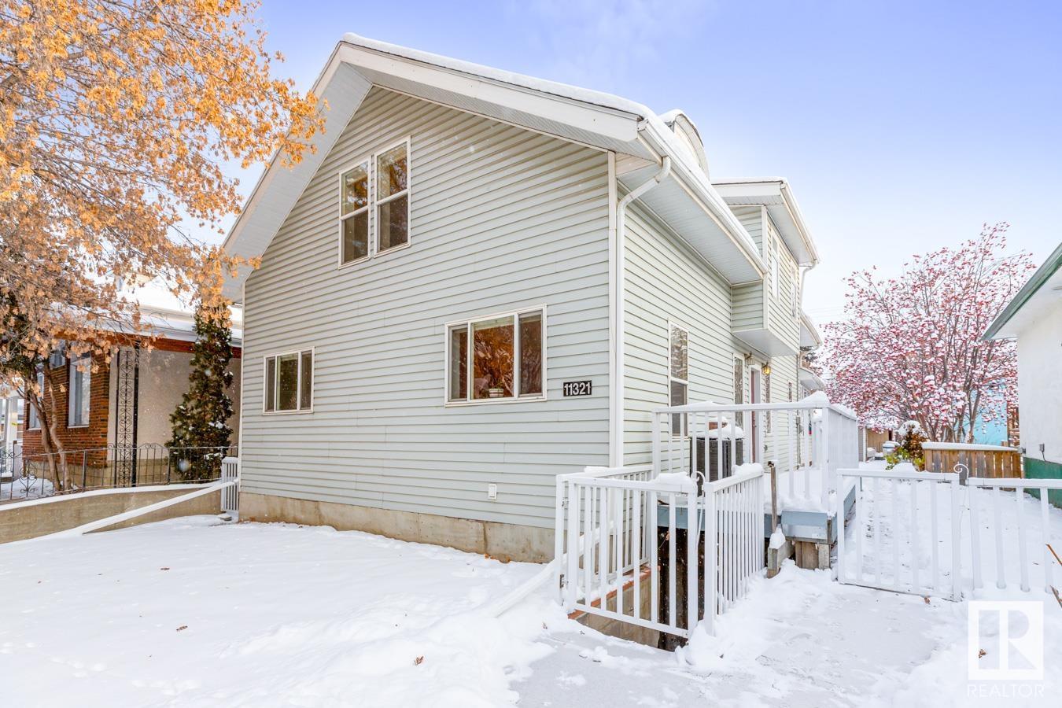
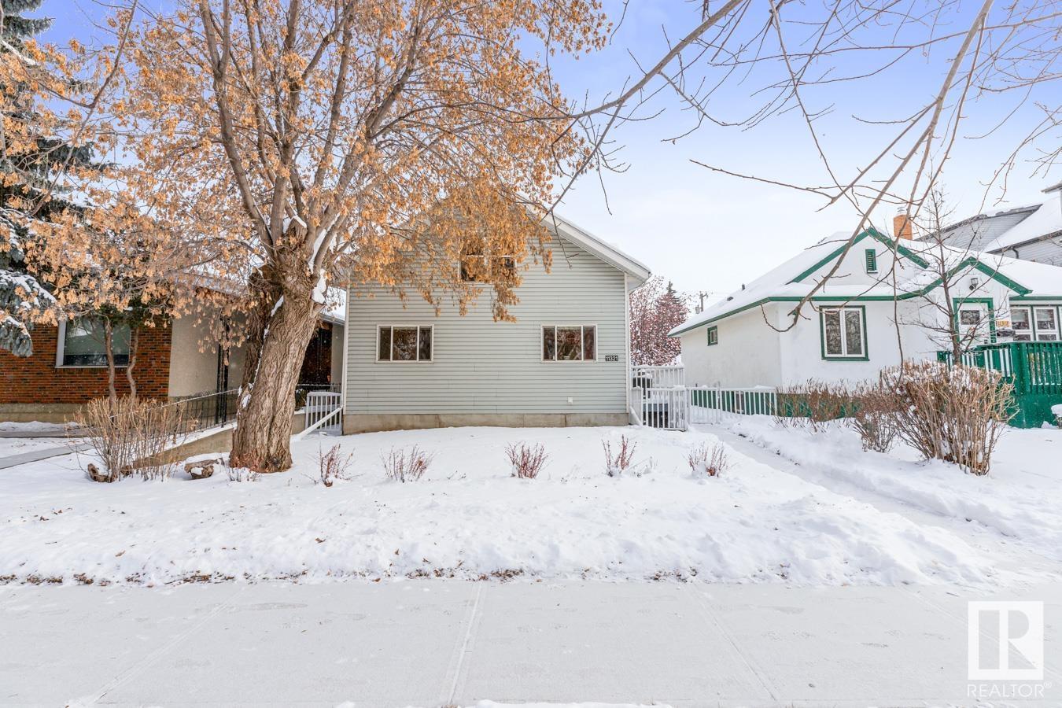
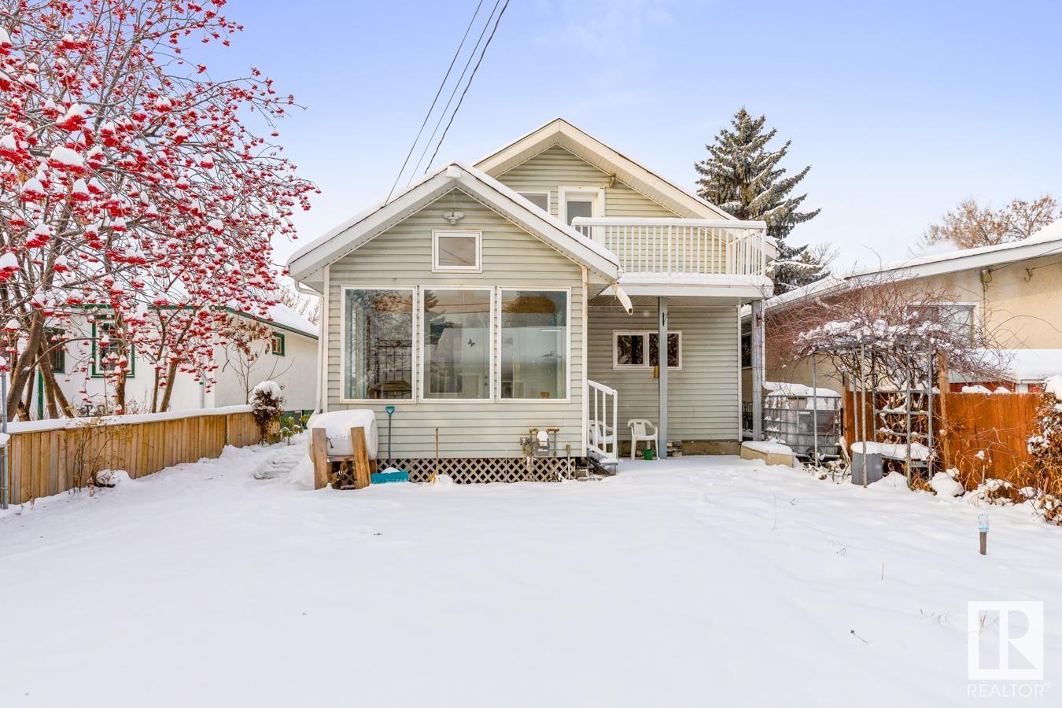
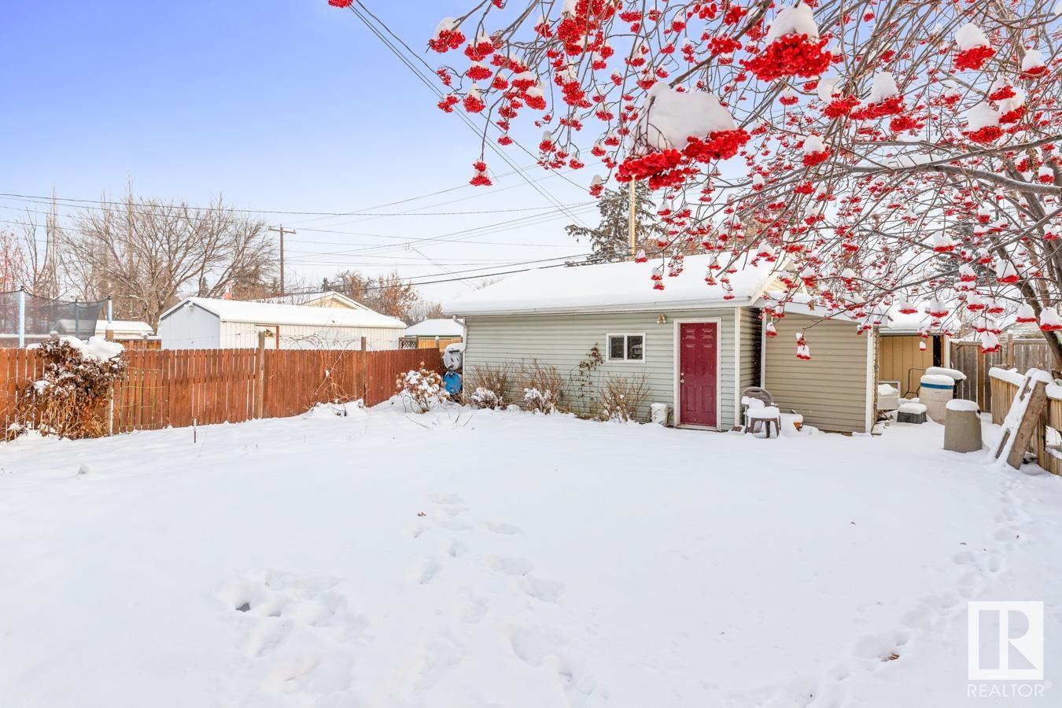
$399,900
11321 102 ST NW
Edmonton, Alberta, Alberta, T5G2E5
MLS® Number: E4423423
Property description
This charming 2 ST home in Spruce Avenue, originally built in 1926, has numerous upgrades over the years, with the most recent in 2007. These upgrades include a modern kitchen, improved insulation, flooring (hardwood, cork & laminate), baseboards, updated lighting, new windows, siding, shingles, and much more. The home has a total of 2026 sq ft. The main floor features an open concept with the renovated kitchen, dining and living room, 2 bdrms, and 2 ensuite bathrooms. The upper level boasts a central family room, the primary bedroom, a fourth bedroom, and two additional ensuite bathrooms. The basement, while unfinished, features a separate entrance and a Permanent Wood Foundation installed in 2003. The east-facing backyard includes a fantastic three-season sunroom, a double detached garage, & a portable exterior sauna. Situated on a 6000 sq ft lot, tree-lined street, offering easy access to schools, public transportation, Royal Alexandra and Glenrose Hospitals, Kingsway Mall and downtown Edmonton.
Building information
Type
*****
Appliances
*****
Basement Development
*****
Basement Type
*****
Constructed Date
*****
Construction Status
*****
Construction Style Attachment
*****
Fire Protection
*****
Heating Type
*****
Size Interior
*****
Stories Total
*****
Land information
Amenities
*****
Size Irregular
*****
Size Total
*****
Rooms
Upper Level
Laundry room
*****
Bedroom 4
*****
Primary Bedroom
*****
Family room
*****
Main level
Bedroom 3
*****
Bedroom 2
*****
Kitchen
*****
Dining room
*****
Living room
*****
Upper Level
Laundry room
*****
Bedroom 4
*****
Primary Bedroom
*****
Family room
*****
Main level
Bedroom 3
*****
Bedroom 2
*****
Kitchen
*****
Dining room
*****
Living room
*****
Upper Level
Laundry room
*****
Bedroom 4
*****
Primary Bedroom
*****
Family room
*****
Main level
Bedroom 3
*****
Bedroom 2
*****
Kitchen
*****
Dining room
*****
Living room
*****
Upper Level
Laundry room
*****
Bedroom 4
*****
Primary Bedroom
*****
Family room
*****
Main level
Bedroom 3
*****
Bedroom 2
*****
Kitchen
*****
Dining room
*****
Living room
*****
Upper Level
Laundry room
*****
Bedroom 4
*****
Primary Bedroom
*****
Family room
*****
Main level
Bedroom 3
*****
Bedroom 2
*****
Kitchen
*****
Dining room
*****
Living room
*****
Upper Level
Laundry room
*****
Bedroom 4
*****
Primary Bedroom
*****
Family room
*****
Main level
Bedroom 3
*****
Courtesy of Royal LePage Noralta Real Estate
Book a Showing for this property
Please note that filling out this form you'll be registered and your phone number without the +1 part will be used as a password.
