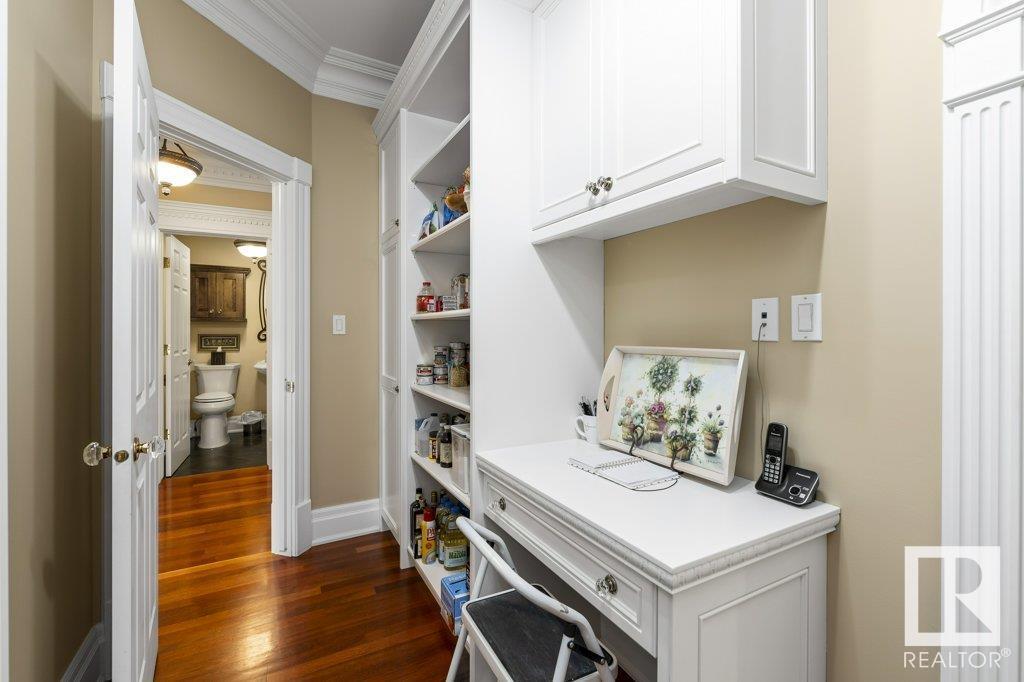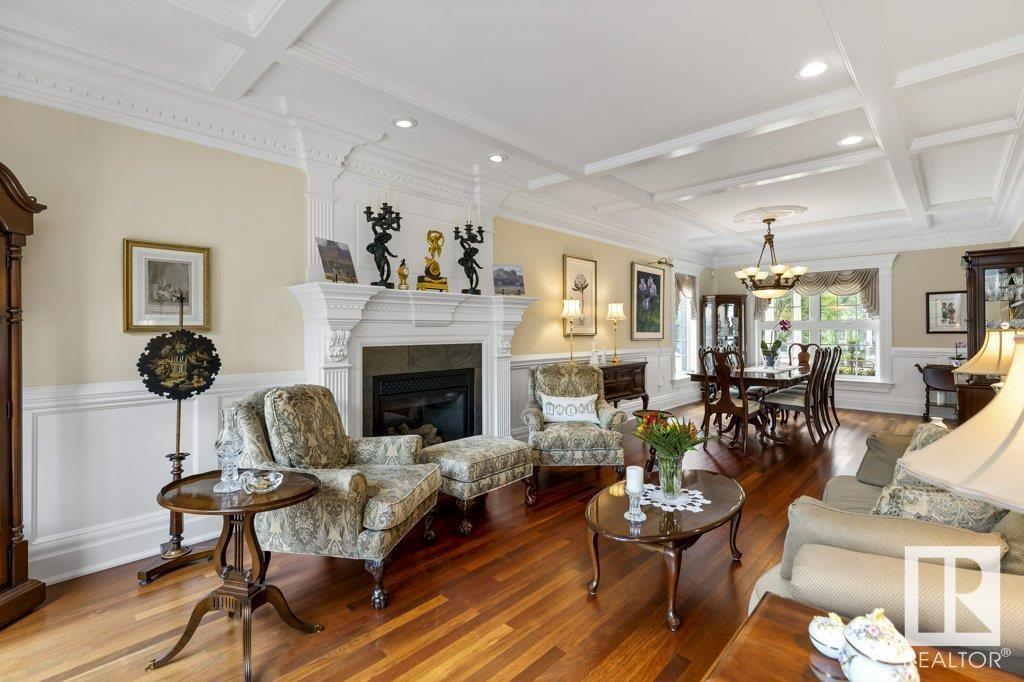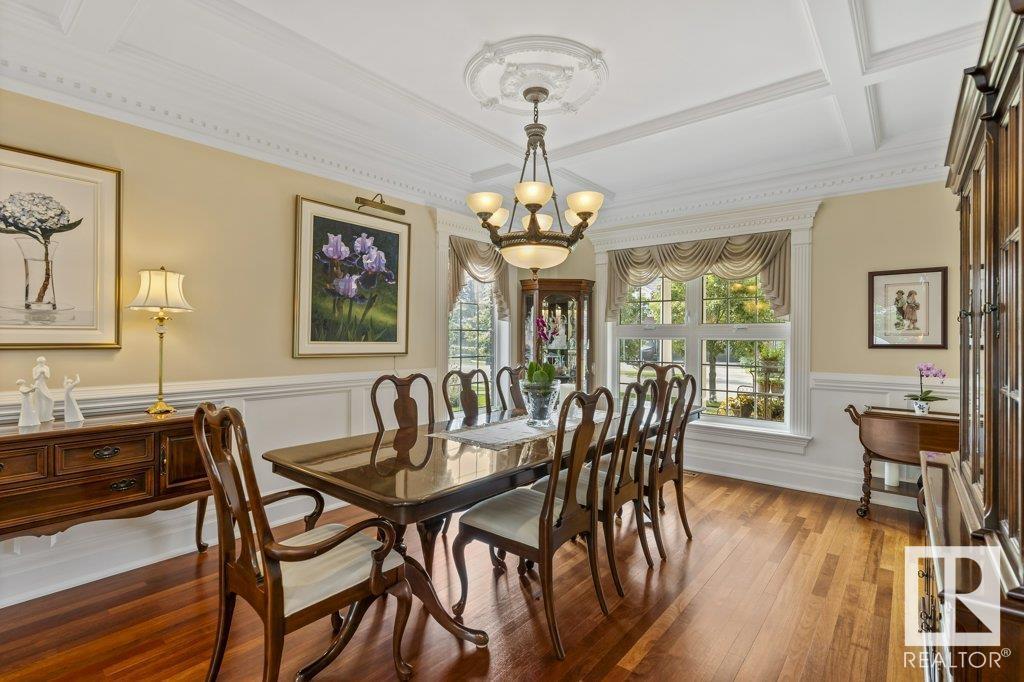Free account required
Unlock the full potential of your property search with a free account! Here's what you'll gain immediate access to:
- Exclusive Access to Every Listing
- Personalized Search Experience
- Favorite Properties at Your Fingertips
- Stay Ahead with Email Alerts





$1,695,000
10 KANDLEWICK CL
St. Albert, Alberta, Alberta, T8N6Z7
MLS® Number: E4433821
Property description
Immaculate executive Scott Arthur built home in a prestigious St. Albert cul-de-sac, featuring a beautifully landscaped yard and over 4,300 sq ft of luxury living. This 5-bedroom, 6-bathroom residence boasts a traditional layout with formal living/dining rooms, coffered ceilings and crown moldings. The spacious Great Room adjoins the chef-inspired kitchen with granite counters, high-end Wolf appliances, and a walk through butler’s pantry. Rich hardwood floors flow throughout the main and upper levels. Above the triple garage, a versatile bonus room with gas fireplace offers an ideal office or private retreat. The fully finished lower level includes a cozy family room and dedicated media room. The private professionally finished backyard is a true oasis with stone patios, water feature, covered deck with motorized privacy screens and overhead gas heater. Additional features: A/C, in-floor heating and permanent exterior LED lighting. A rare chance to own in one of St. Albert’s most exclusive crescents!
Building information
Type
*****
Appliances
*****
Basement Development
*****
Basement Type
*****
Constructed Date
*****
Construction Style Attachment
*****
Cooling Type
*****
Half Bath Total
*****
Heating Type
*****
Size Interior
*****
Stories Total
*****
Land information
Amenities
*****
Fence Type
*****
Rooms
Upper Level
Laundry room
*****
Bonus Room
*****
Bedroom 3
*****
Bedroom 2
*****
Primary Bedroom
*****
Main level
Breakfast
*****
Family room
*****
Kitchen
*****
Dining room
*****
Living room
*****
Basement
Storage
*****
Hobby room
*****
Media
*****
Recreation room
*****
Bedroom 4
*****
Upper Level
Laundry room
*****
Bonus Room
*****
Bedroom 3
*****
Bedroom 2
*****
Primary Bedroom
*****
Main level
Breakfast
*****
Family room
*****
Kitchen
*****
Dining room
*****
Living room
*****
Basement
Storage
*****
Hobby room
*****
Media
*****
Recreation room
*****
Bedroom 4
*****
Upper Level
Laundry room
*****
Bonus Room
*****
Bedroom 3
*****
Bedroom 2
*****
Primary Bedroom
*****
Main level
Breakfast
*****
Family room
*****
Kitchen
*****
Dining room
*****
Living room
*****
Basement
Storage
*****
Hobby room
*****
Media
*****
Recreation room
*****
Bedroom 4
*****
Upper Level
Laundry room
*****
Bonus Room
*****
Bedroom 3
*****
Bedroom 2
*****
Primary Bedroom
*****
Courtesy of RE/MAX Elite
Book a Showing for this property
Please note that filling out this form you'll be registered and your phone number without the +1 part will be used as a password.


