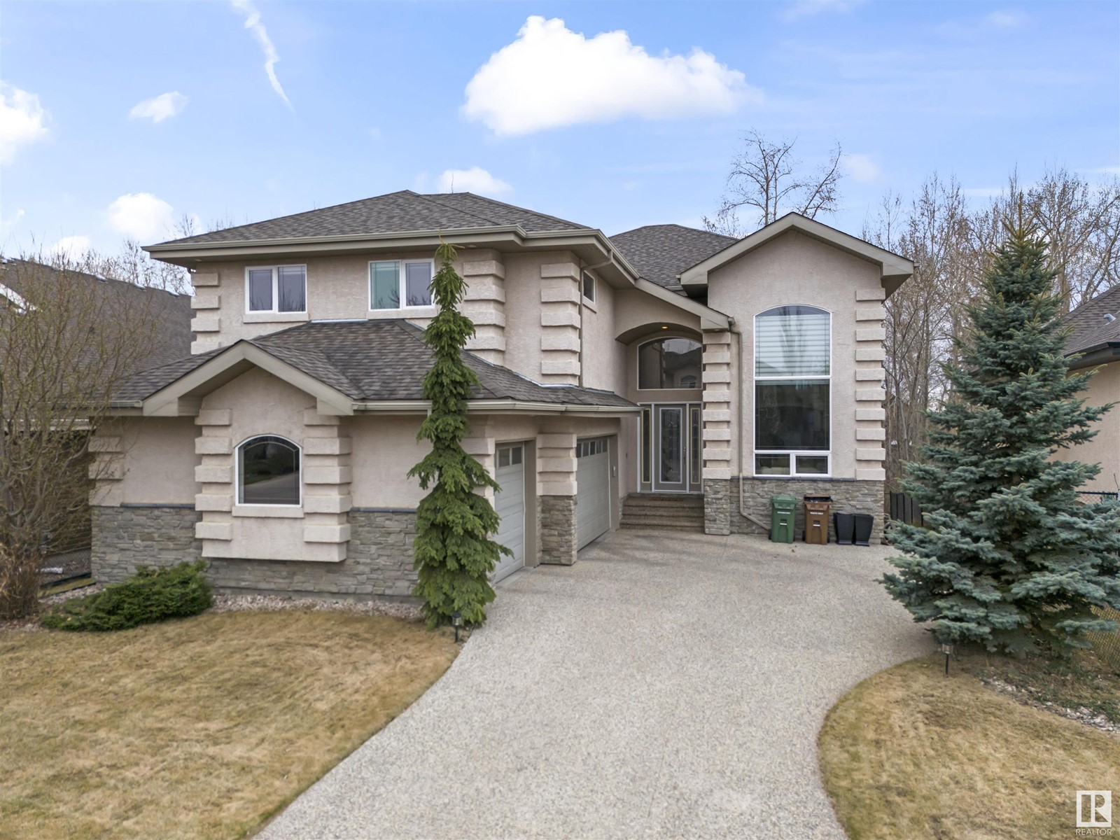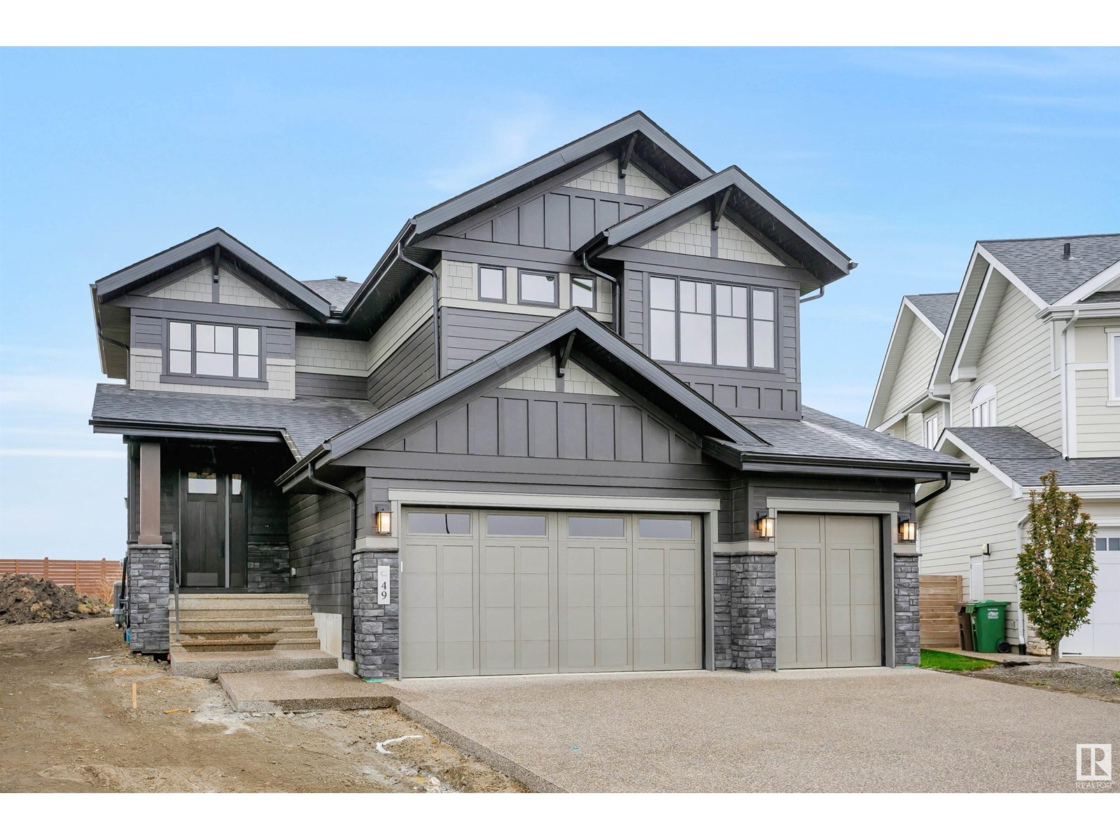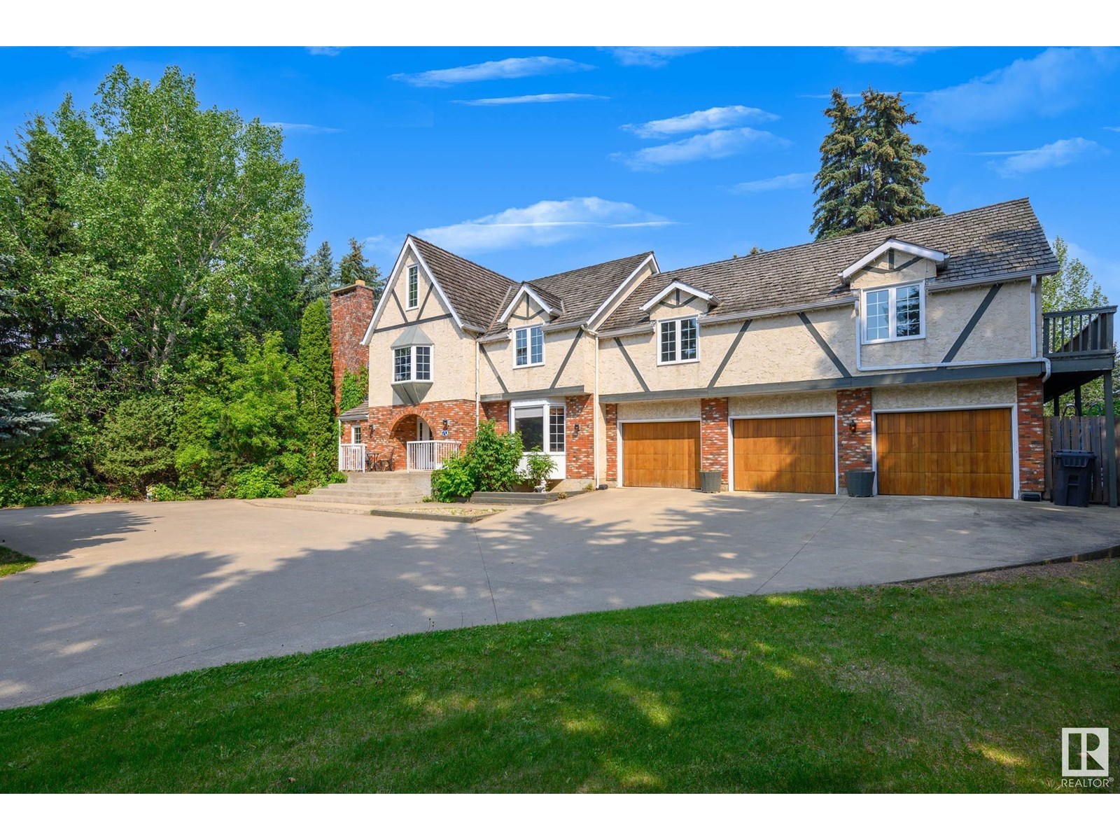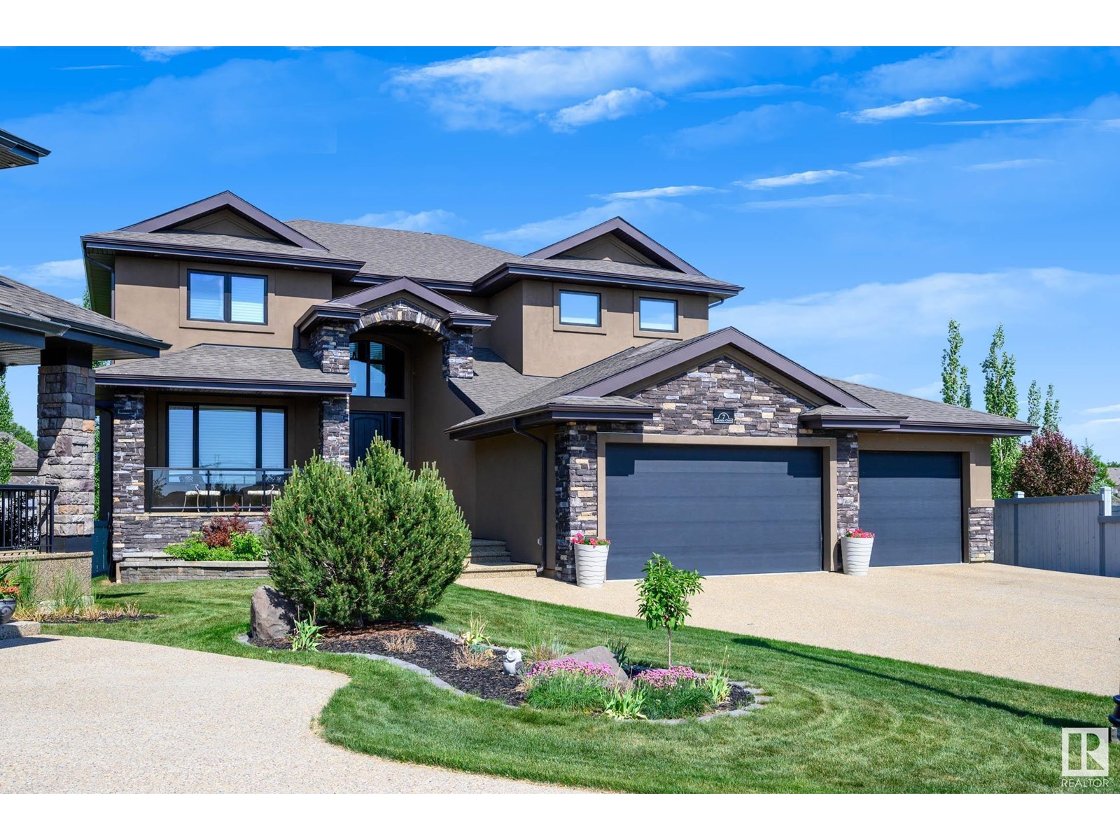Free account required
Unlock the full potential of your property search with a free account! Here's what you'll gain immediate access to:
- Exclusive Access to Every Listing
- Personalized Search Experience
- Favorite Properties at Your Fingertips
- Stay Ahead with Email Alerts

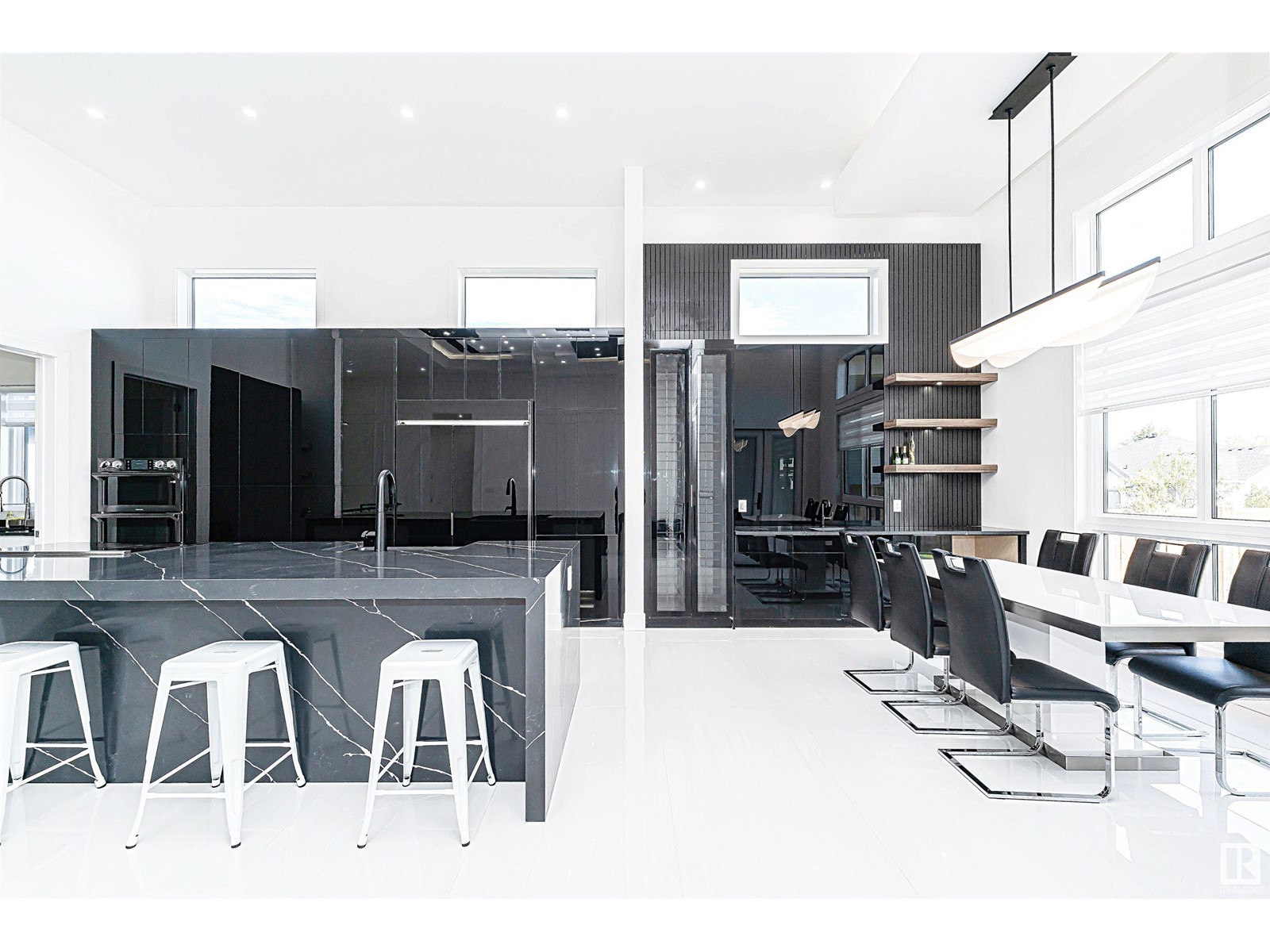
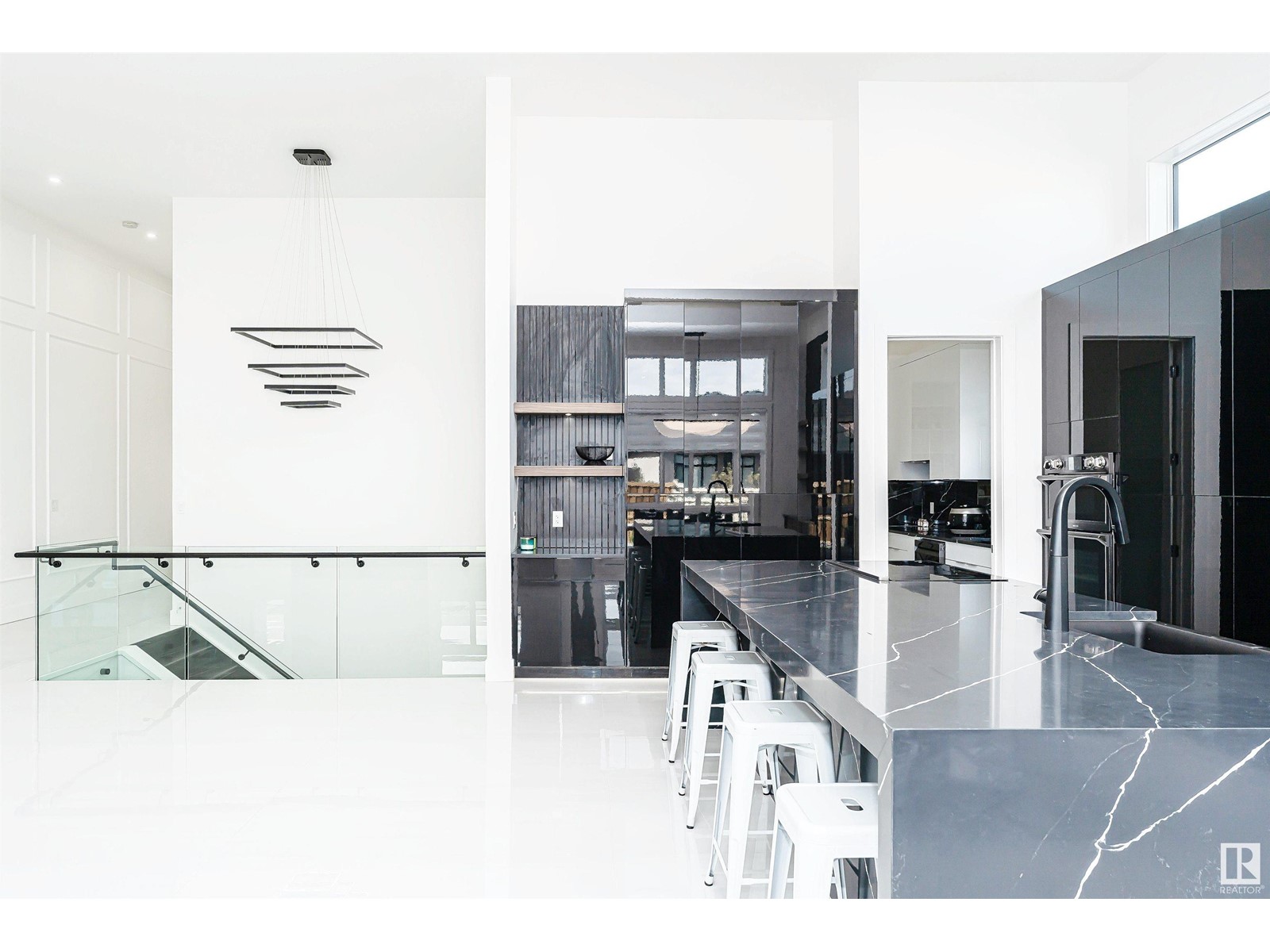

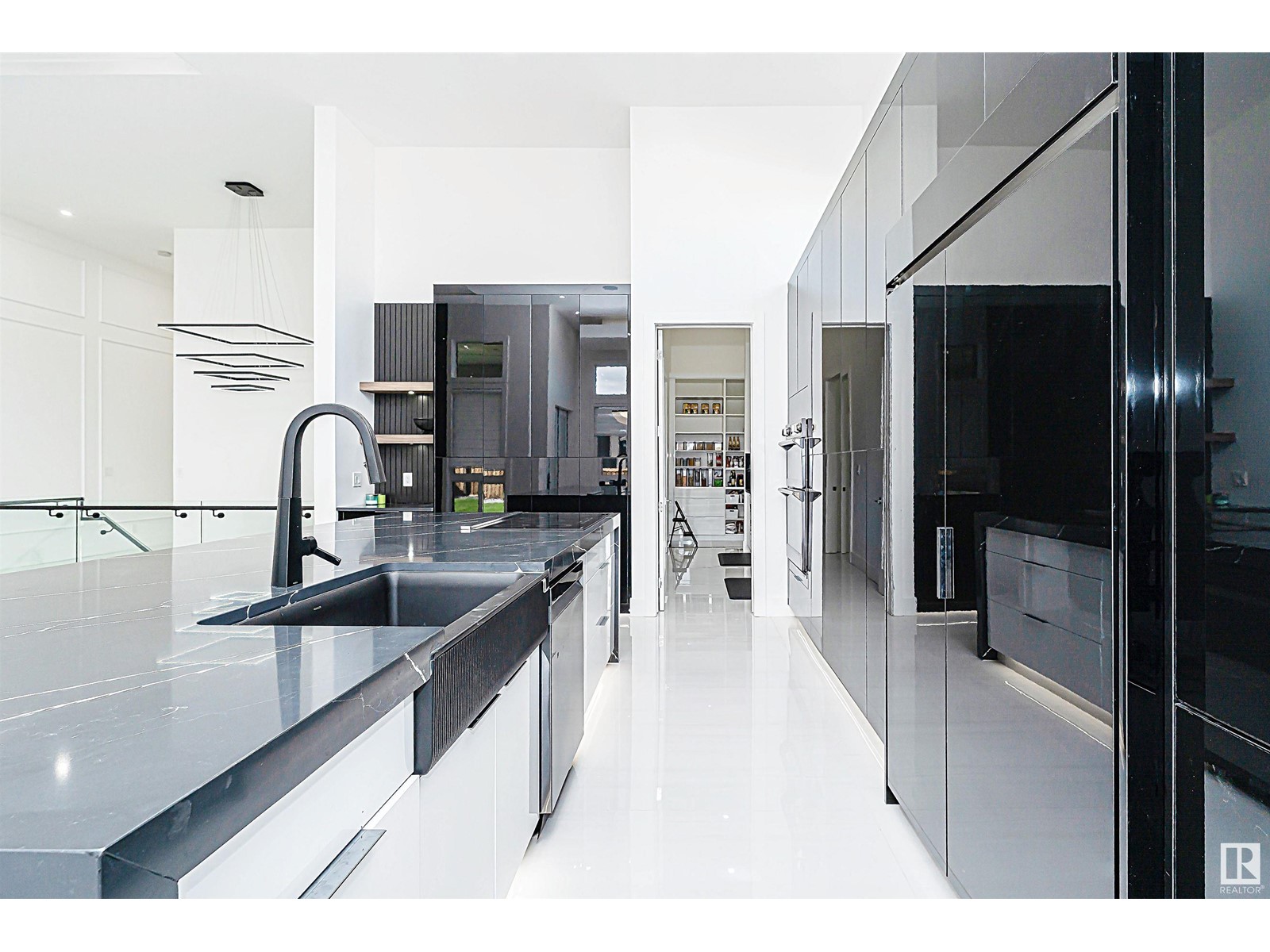
$1,490,000
20 EASTON CL
St. Albert, Alberta, Alberta, T8N3X9
MLS® Number: E4430829
Property description
Cream of the crops! Newest Bungalow in the prestigious Erin Ridge boasts over 5000 sq.ft. of living space! Custom luxury finishes thruout; 24X48 ceramic tile, Wrought iron staircase w/glass , 14' ceilings, 2 European style kitchens, LED lighting, Built-in appliances, Black plumbing fixtures & in-floor heating thruout. Chef's dream kitchen loaded w/stunning black glossy cabinets, exotic quartz countertops, a vast waterfall island w/cabinets, & a large breakfast nook w/a luxury wet bar. The large bedrm boasts a spa-like ensuite w/his and her sinks, a standalone tub, a custom steam shower, a walk-in closet w/organizers, and an enclosed e-toilet. A cozy living rm w/ a fireplace feature wall, two good-sized beds, & a full bath completes this level. FF basement features a REC rm, 2 beds w/ J & J bath, a party bar, a private Gym w/equipment, home theatre & full bath. Attractive Acrylic stucco exterior, heated 3-car garage, & landscaped yard w/a fireplace to enjoy! Looking for a wow factor home? This is it!
Building information
Type
*****
Amenities
*****
Appliances
*****
Architectural Style
*****
Basement Development
*****
Basement Type
*****
Constructed Date
*****
Construction Style Attachment
*****
Fireplace Fuel
*****
Fireplace Present
*****
Fireplace Type
*****
Fire Protection
*****
Half Bath Total
*****
Heating Type
*****
Size Interior
*****
Stories Total
*****
Land information
Amenities
*****
Fence Type
*****
Rooms
Main level
Pantry
*****
Second Kitchen
*****
Bedroom 3
*****
Bedroom 2
*****
Primary Bedroom
*****
Kitchen
*****
Dining room
*****
Living room
*****
Basement
Media
*****
Games room
*****
Bedroom 5
*****
Bedroom 4
*****
Family room
*****
Main level
Pantry
*****
Second Kitchen
*****
Bedroom 3
*****
Bedroom 2
*****
Primary Bedroom
*****
Kitchen
*****
Dining room
*****
Living room
*****
Basement
Media
*****
Games room
*****
Bedroom 5
*****
Bedroom 4
*****
Family room
*****
Main level
Pantry
*****
Second Kitchen
*****
Bedroom 3
*****
Bedroom 2
*****
Primary Bedroom
*****
Kitchen
*****
Dining room
*****
Living room
*****
Basement
Media
*****
Games room
*****
Bedroom 5
*****
Bedroom 4
*****
Family room
*****
Courtesy of MaxWell Polaris
Book a Showing for this property
Please note that filling out this form you'll be registered and your phone number without the +1 part will be used as a password.
