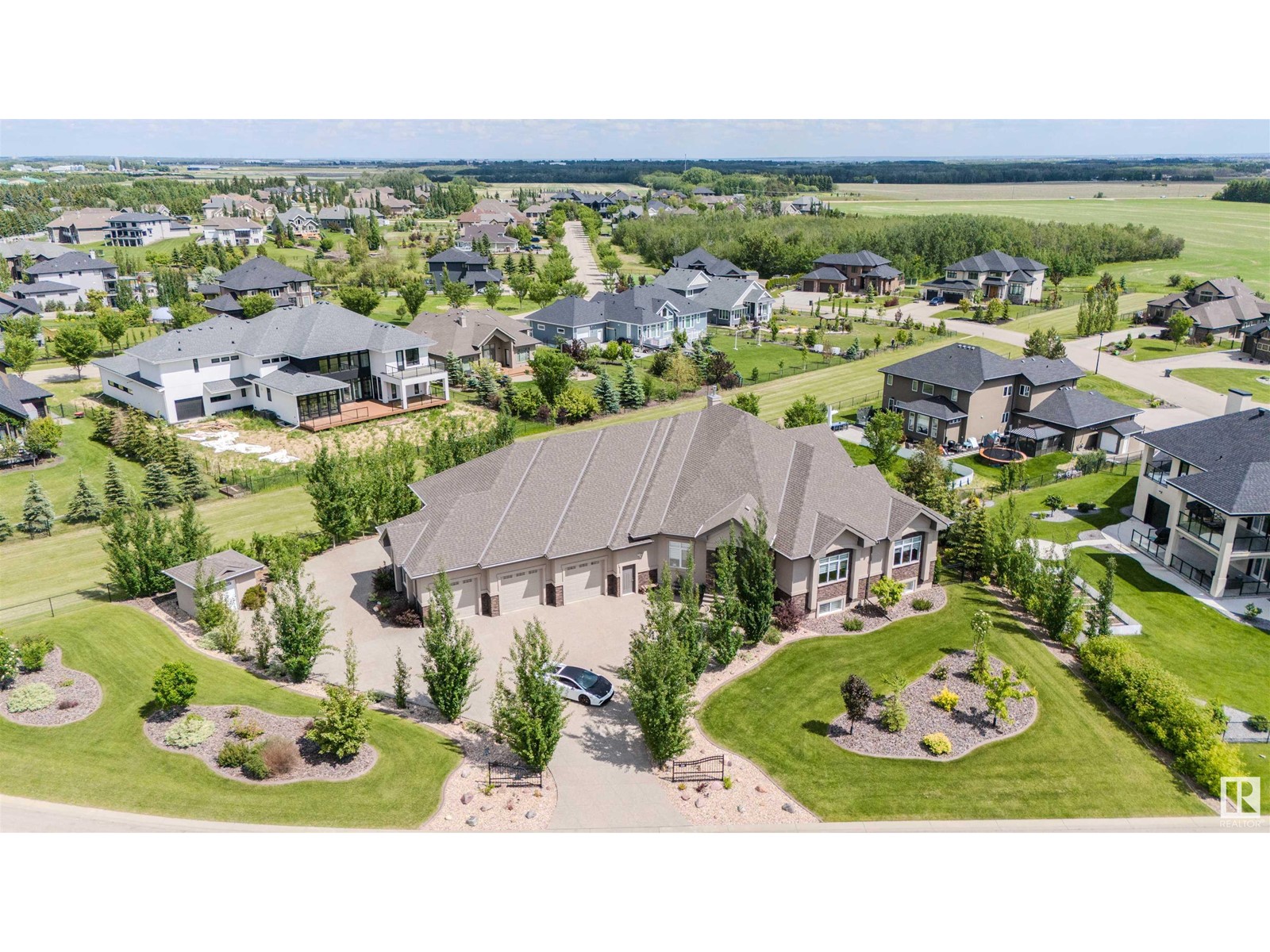Free account required
Unlock the full potential of your property search with a free account! Here's what you'll gain immediate access to:
- Exclusive Access to Every Listing
- Personalized Search Experience
- Favorite Properties at Your Fingertips
- Stay Ahead with Email Alerts
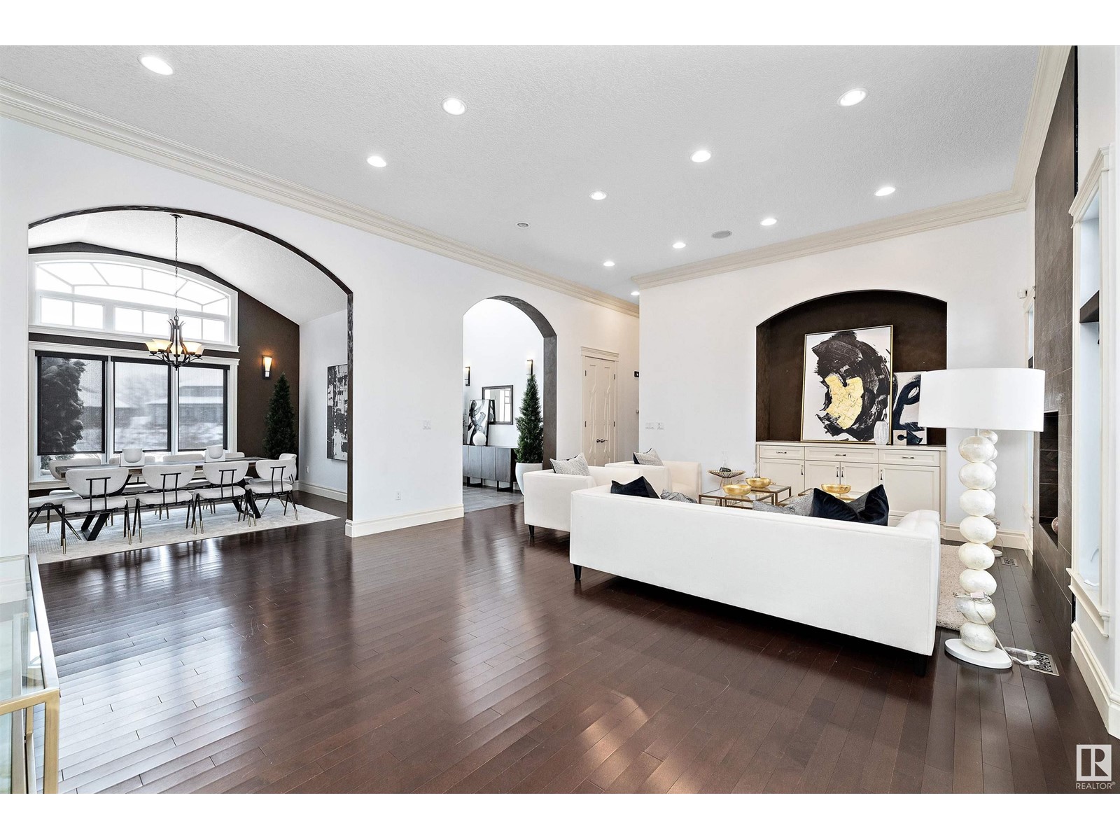
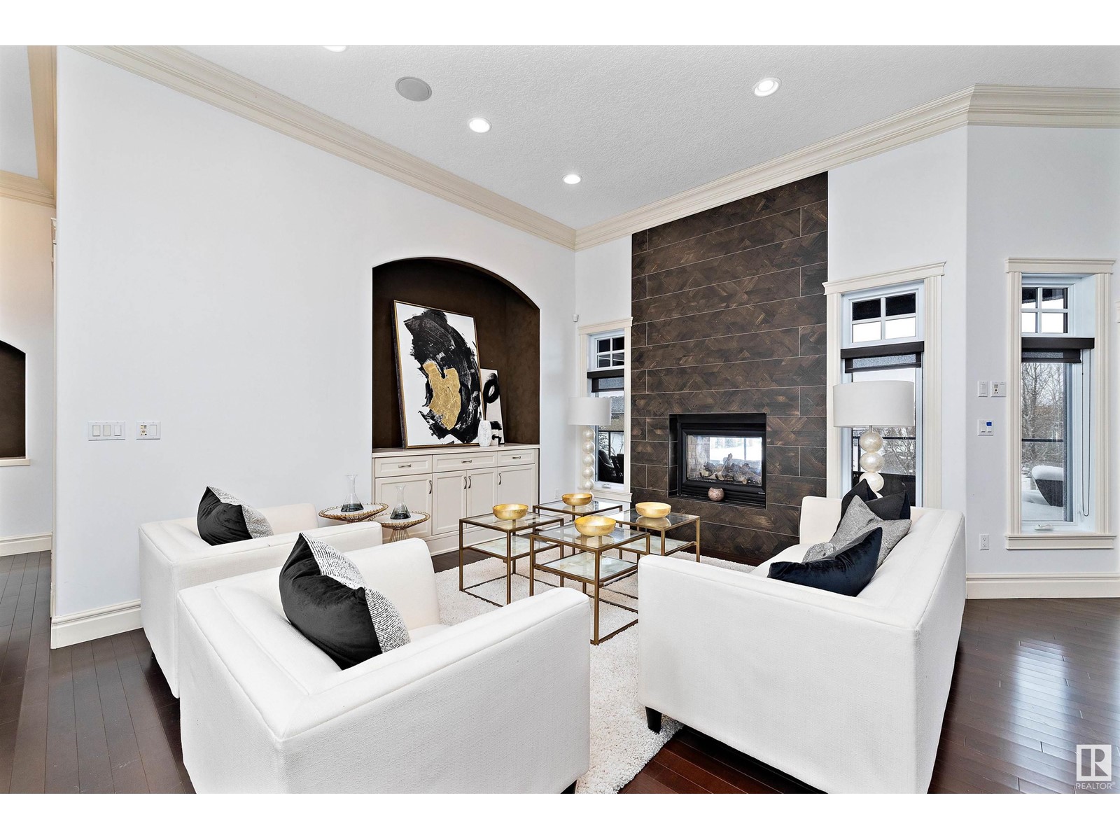
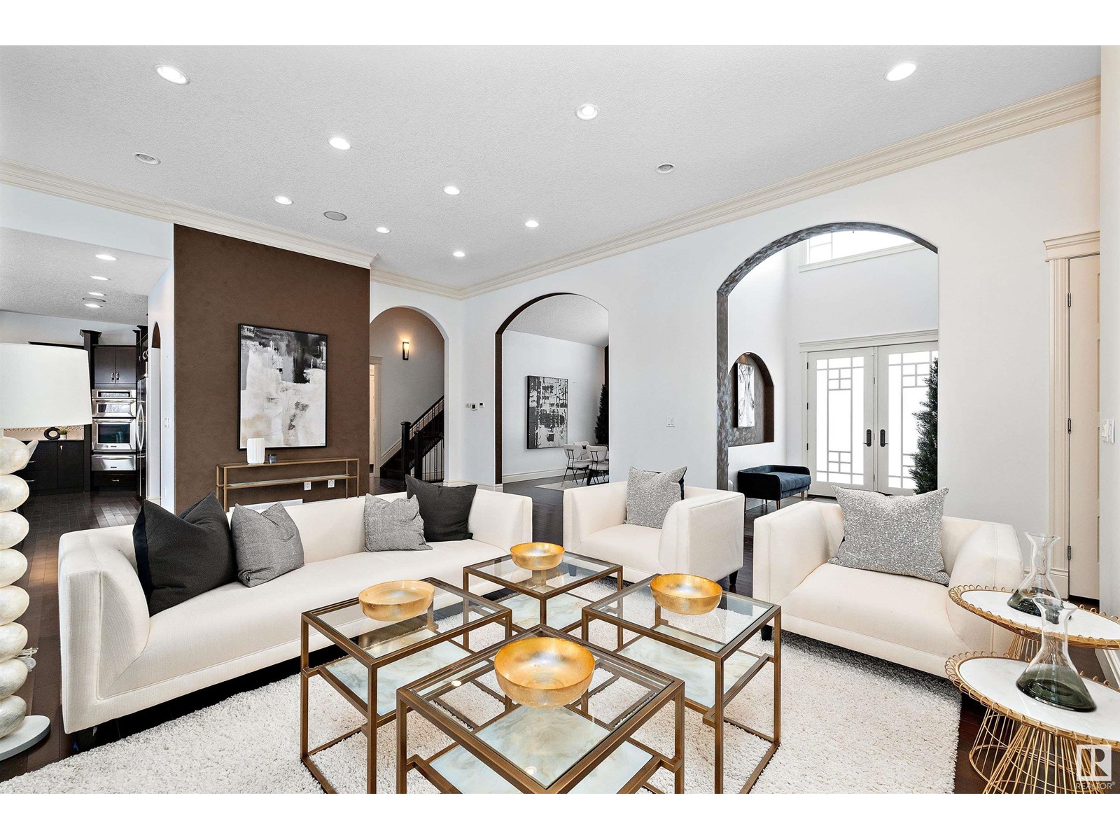
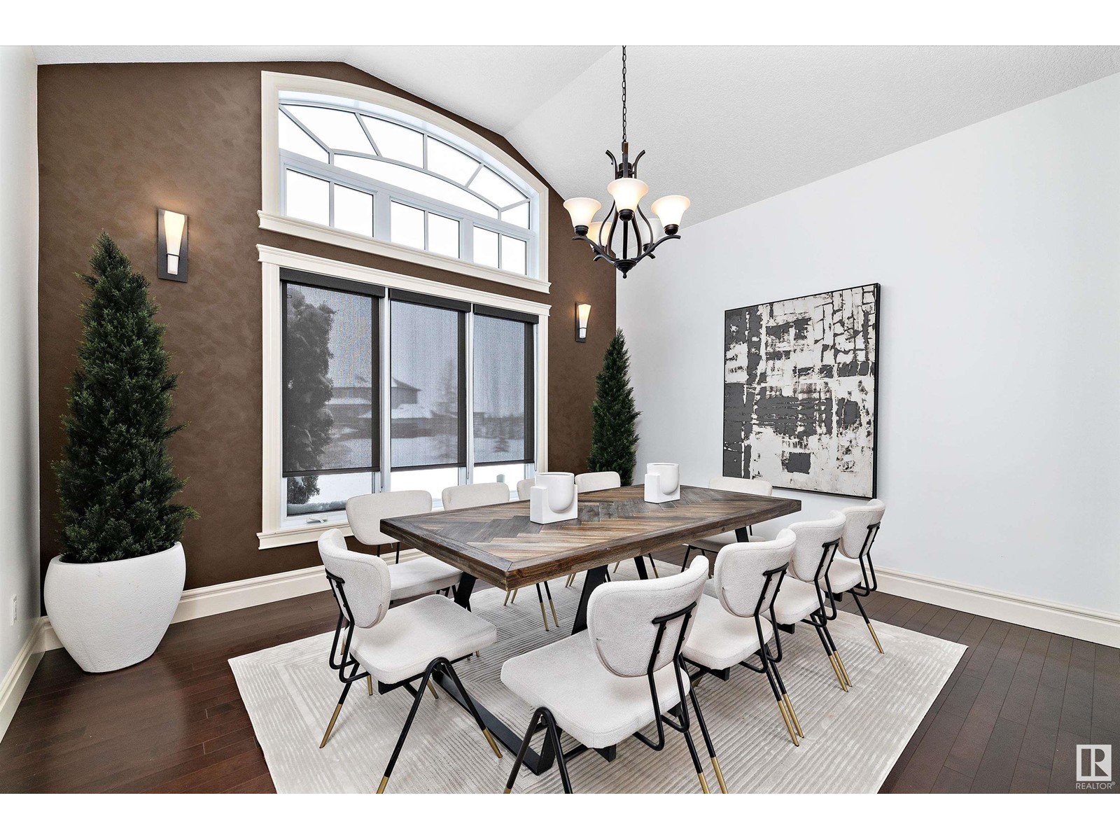

$1,449,900
25214 COAL MINE RD
Rural Sturgeon County, Alberta, Alberta, T8T0A8
MLS® Number: E4428324
Property description
This stunning 4/5-bedroom walk-out bungalow with 5,490 sq.ft. backs onto a peaceful pond, just minutes from the city. Featuring a grand foyer, soaring ceilings, open spaces, and massive windows, it’s perfect for entertaining. The chef-inspired kitchen offers custom cabinetry, granite, stainless steel, a gas stove, dual ovens, and a butler’s pantry. Radiant heated floors throughout, a 2-sided fireplace, and a built-in speaker system enhance the ambiance. The main bedroom features a 2-sided fireplace, a 5-piece ensuite with steam shower, a large walk-in closet, and deck access. The second bedroom, above the garage, has vaulted ceilings, a walk-in closet, ensuite, and private patio. The basement includes hardwood floors, a wet bar, rec area, 2 bedrooms, and 2 baths, including the second steam shower. Upgrades include new stucco, repainted exterior, hardwood floors, New HVAC system, and landscaping + many more! It also has a boiler system and water irrigation system for both front and back yards.
Building information
Type
*****
Amenities
*****
Appliances
*****
Architectural Style
*****
Basement Development
*****
Basement Features
*****
Basement Type
*****
Ceiling Type
*****
Constructed Date
*****
Construction Style Attachment
*****
Cooling Type
*****
Fireplace Fuel
*****
Fireplace Present
*****
Fireplace Type
*****
Half Bath Total
*****
Heating Type
*****
Size Interior
*****
Stories Total
*****
Land information
Amenities
*****
Size Irregular
*****
Size Total
*****
Rooms
Main level
Bedroom 3
*****
Bedroom 2
*****
Primary Bedroom
*****
Family room
*****
Kitchen
*****
Dining room
*****
Living room
*****
Basement
Recreation room
*****
Other
*****
Bedroom 5
*****
Bedroom 4
*****
Main level
Bedroom 3
*****
Bedroom 2
*****
Primary Bedroom
*****
Family room
*****
Kitchen
*****
Dining room
*****
Living room
*****
Basement
Recreation room
*****
Other
*****
Bedroom 5
*****
Bedroom 4
*****
Main level
Bedroom 3
*****
Bedroom 2
*****
Primary Bedroom
*****
Family room
*****
Kitchen
*****
Dining room
*****
Living room
*****
Basement
Recreation room
*****
Other
*****
Bedroom 5
*****
Bedroom 4
*****
Courtesy of Sable Realty
Book a Showing for this property
Please note that filling out this form you'll be registered and your phone number without the +1 part will be used as a password.

