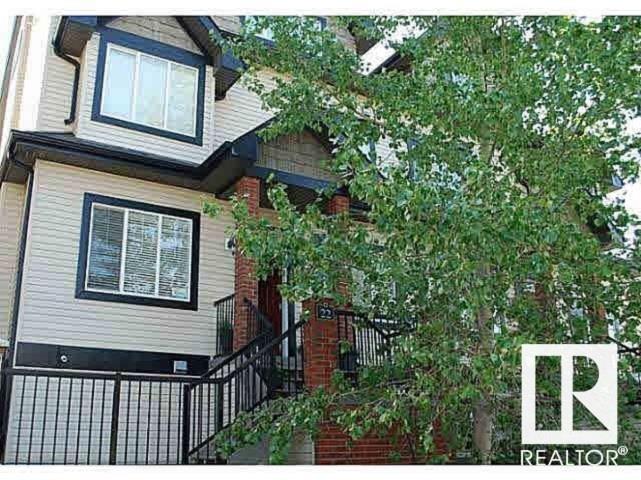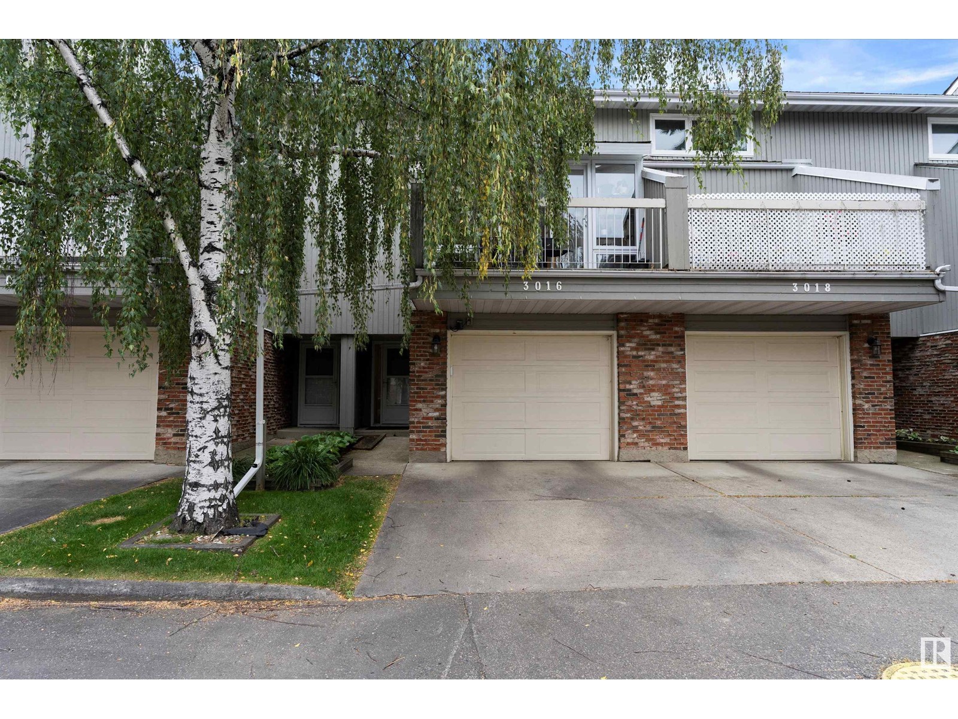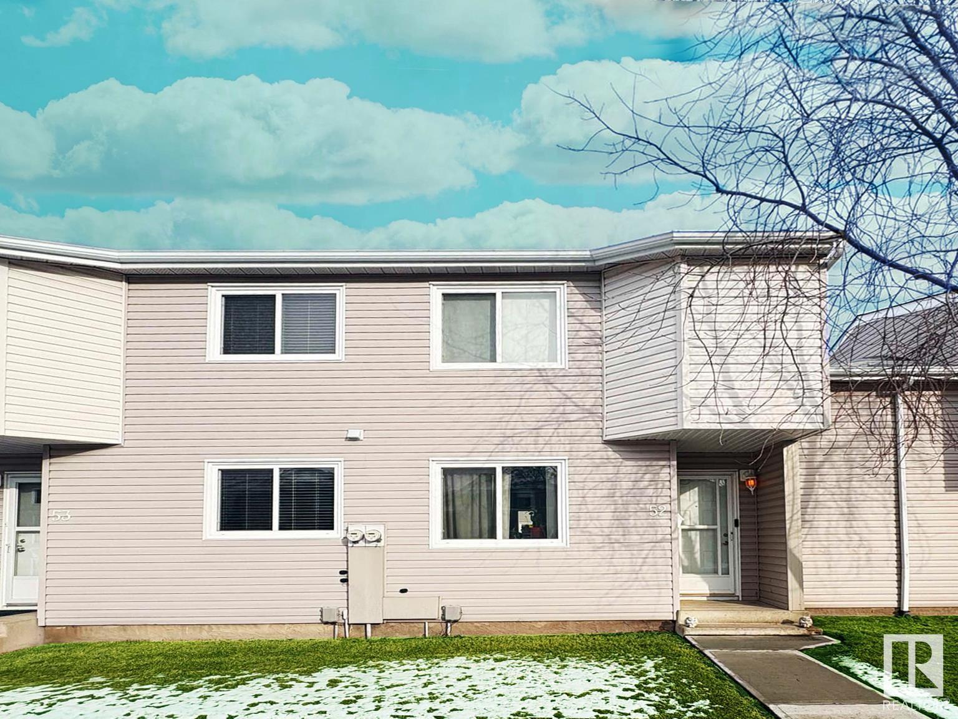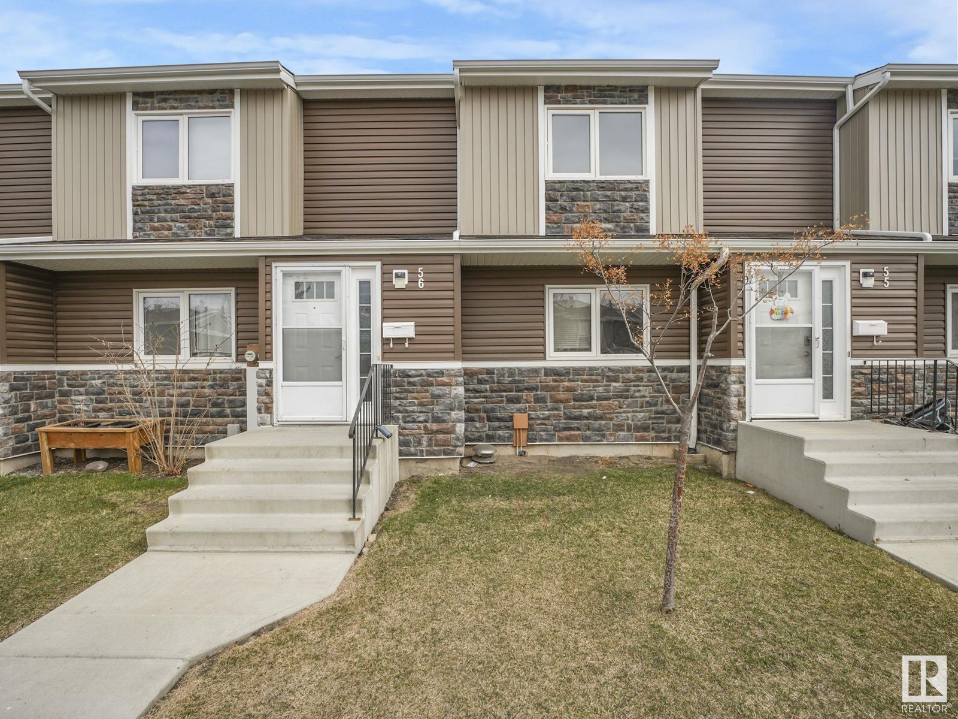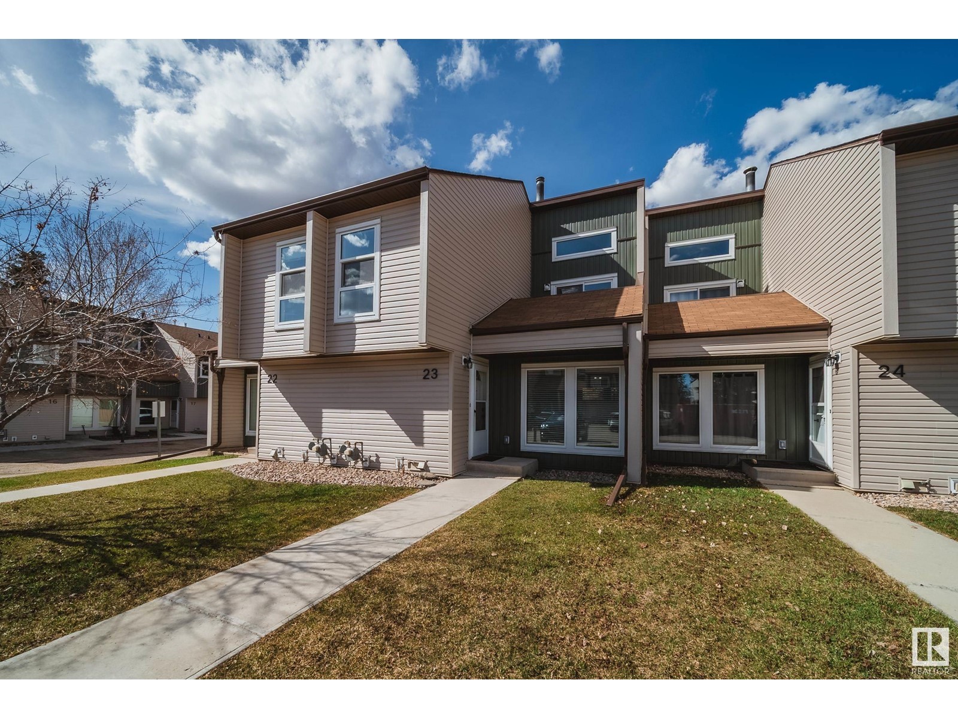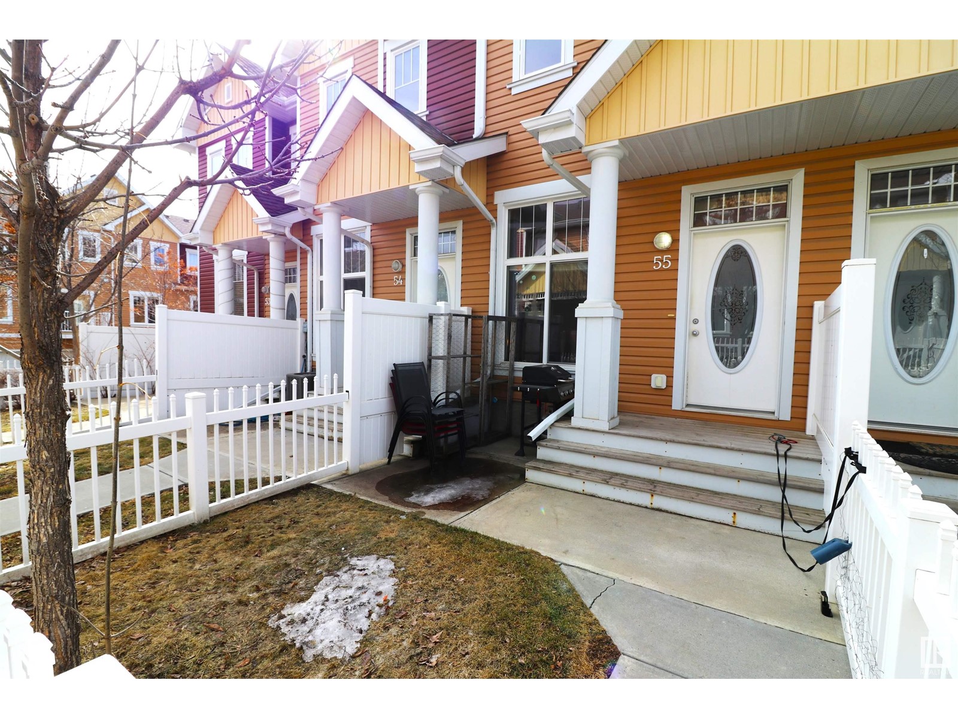Free account required
Unlock the full potential of your property search with a free account! Here's what you'll gain immediate access to:
- Exclusive Access to Every Listing
- Personalized Search Experience
- Favorite Properties at Your Fingertips
- Stay Ahead with Email Alerts
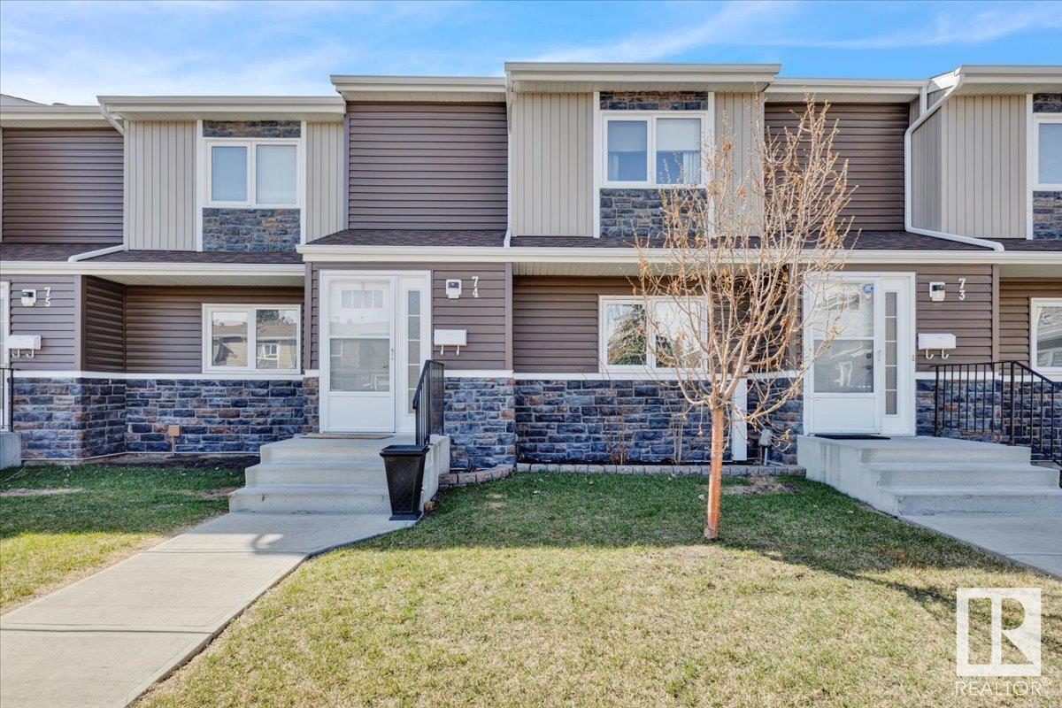
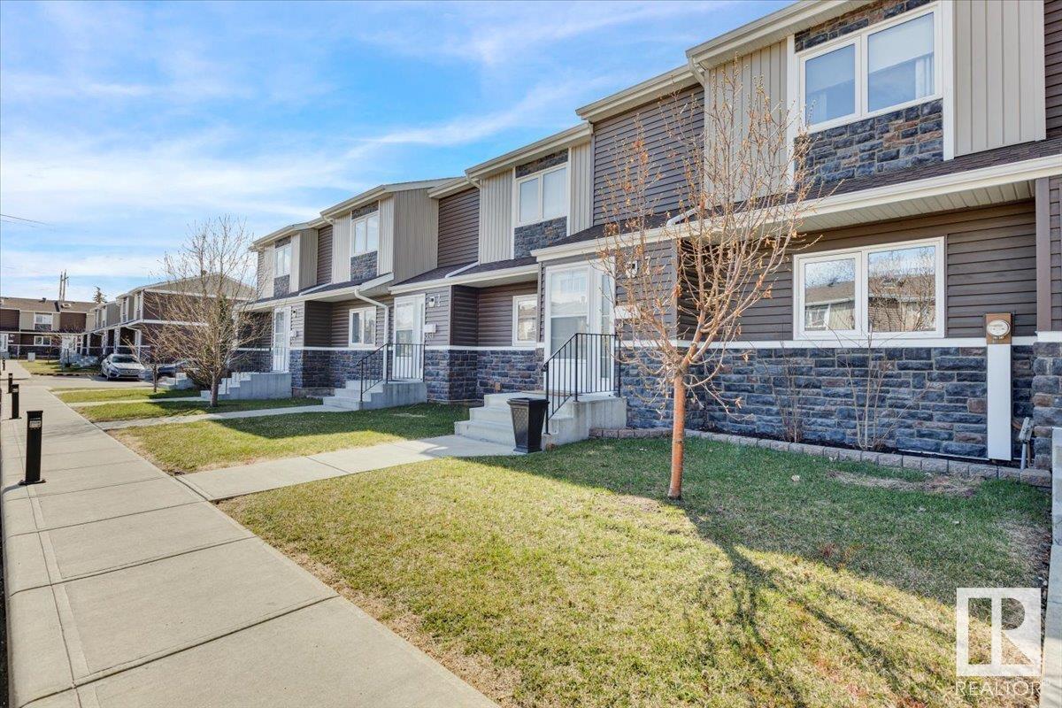
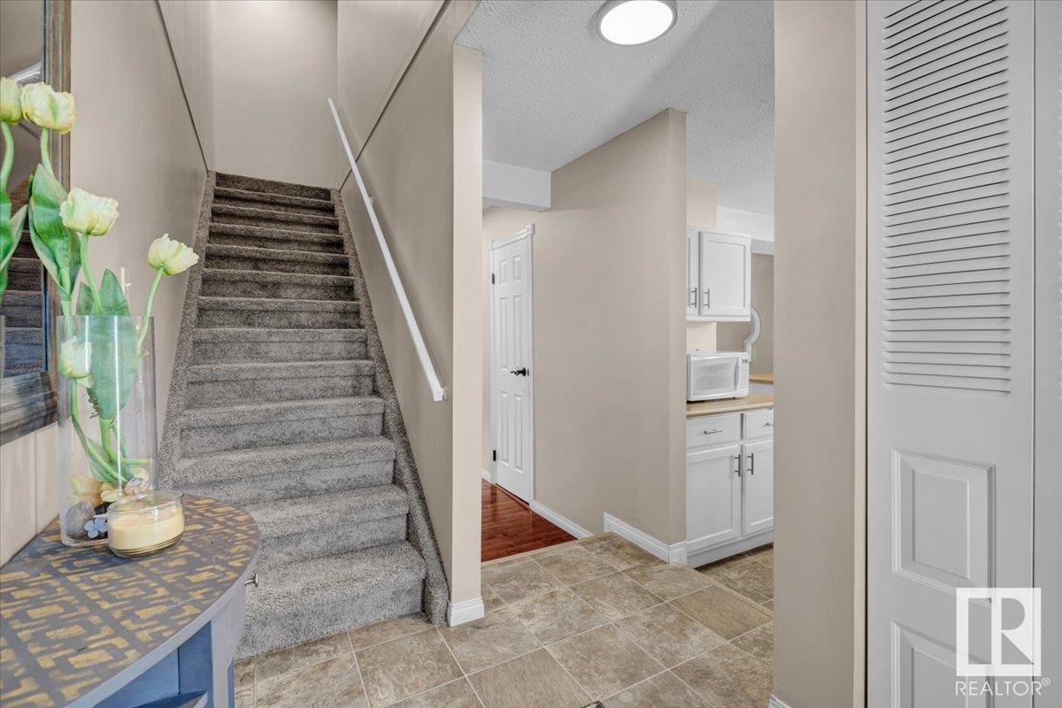
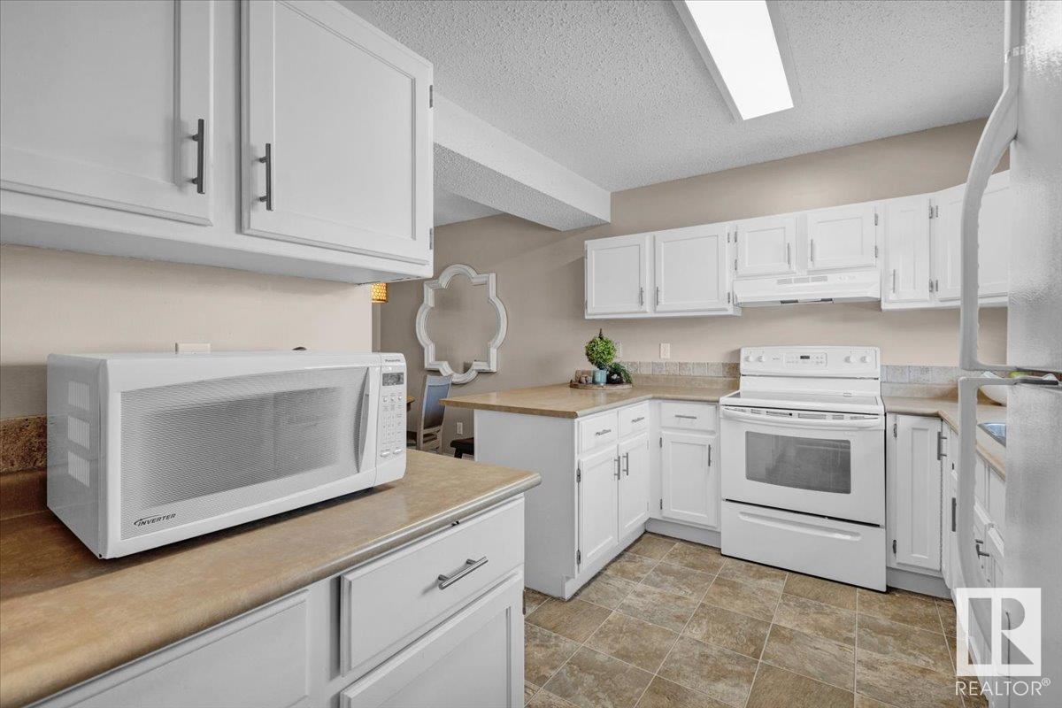
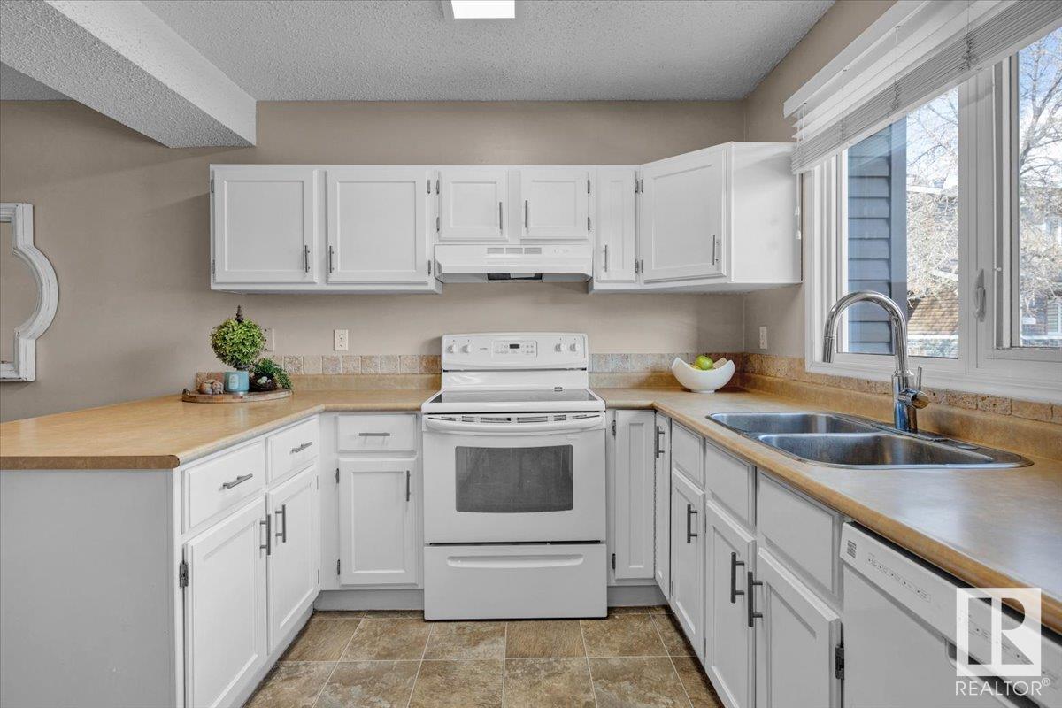
$289,000
74 3115 119 Street NW
Edmonton, Alberta, Alberta, T6J5N5
MLS® Number: E4432631
Property description
Welcome to this updated 3-bedroom townhouse in desirable Sweetgrass, across from the Derrick Golf Course. A well-managed complex with low condo fees - this unit is move-in ready with over 1800 ft2 of living space! The main floor is bright and inviting with a well-appointed kitchen, a guest bath, and a living room featuring beautiful hardwood floors and a fireplace. Patio doors lead you to a low-maintenance backyard, perfect for summer barbecues and entertaining friends. Upstairs, you’ll find a large primary suite with his and her closets, two more bedrooms, a four-piece bath, and a huge linen closet. Enjoy a fully finished basement, the perfect space for movie nights, a home office, or a gym. Ideally located just steps from Whitemud Ravine trails, off-leash dog park, and close to Century Park LRT, transit, schools, and shopping.
Building information
Type
*****
Appliances
*****
Basement Development
*****
Basement Type
*****
Constructed Date
*****
Construction Style Attachment
*****
Fireplace Fuel
*****
Fireplace Present
*****
Fireplace Type
*****
Half Bath Total
*****
Heating Type
*****
Size Interior
*****
Stories Total
*****
Land information
Amenities
*****
Fence Type
*****
Rooms
Upper Level
Bedroom 3
*****
Bedroom 2
*****
Primary Bedroom
*****
Main level
Kitchen
*****
Dining room
*****
Living room
*****
Basement
Bonus Room
*****
Den
*****
Family room
*****
Upper Level
Bedroom 3
*****
Bedroom 2
*****
Primary Bedroom
*****
Main level
Kitchen
*****
Dining room
*****
Living room
*****
Basement
Bonus Room
*****
Den
*****
Family room
*****
Upper Level
Bedroom 3
*****
Bedroom 2
*****
Primary Bedroom
*****
Main level
Kitchen
*****
Dining room
*****
Living room
*****
Basement
Bonus Room
*****
Den
*****
Family room
*****
Upper Level
Bedroom 3
*****
Bedroom 2
*****
Primary Bedroom
*****
Main level
Kitchen
*****
Dining room
*****
Living room
*****
Basement
Bonus Room
*****
Den
*****
Family room
*****
Upper Level
Bedroom 3
*****
Bedroom 2
*****
Primary Bedroom
*****
Main level
Kitchen
*****
Dining room
*****
Living room
*****
Basement
Bonus Room
*****
Den
*****
Family room
*****
Courtesy of RE/MAX River City
Book a Showing for this property
Please note that filling out this form you'll be registered and your phone number without the +1 part will be used as a password.
