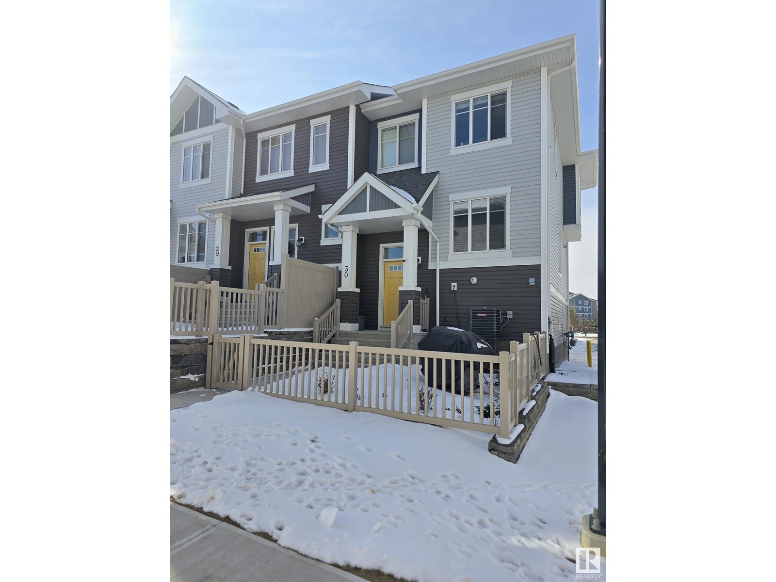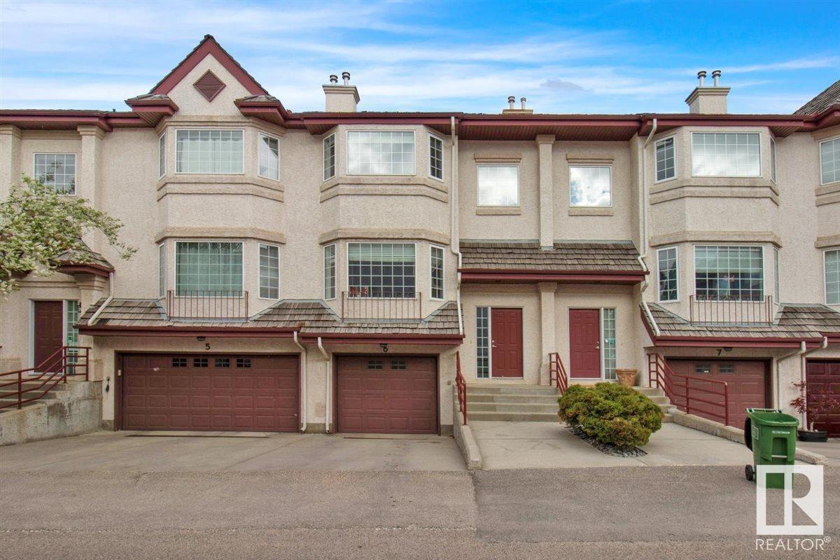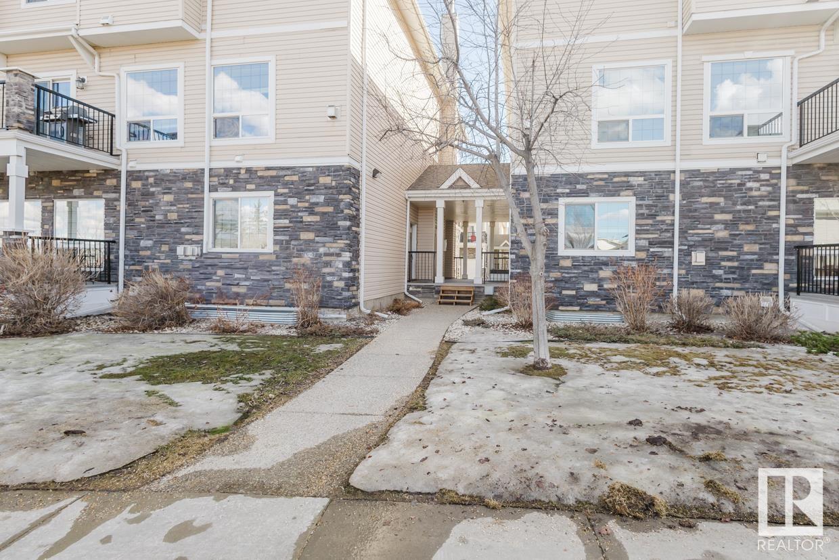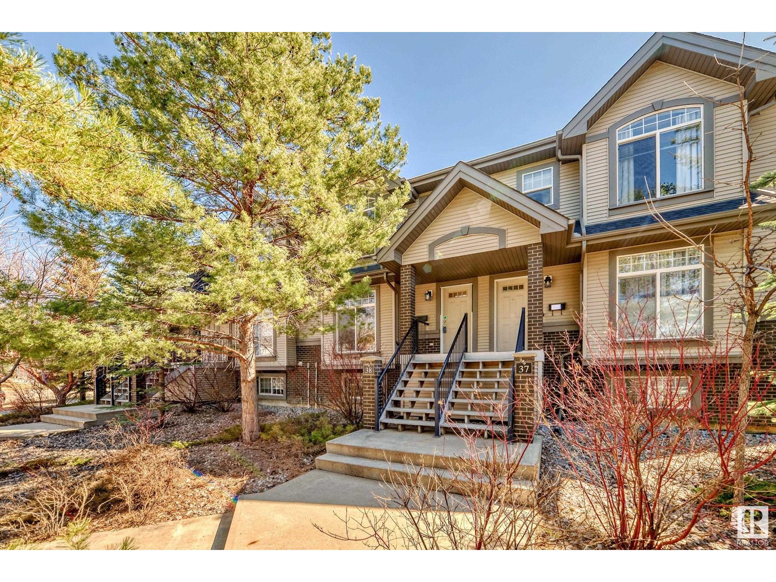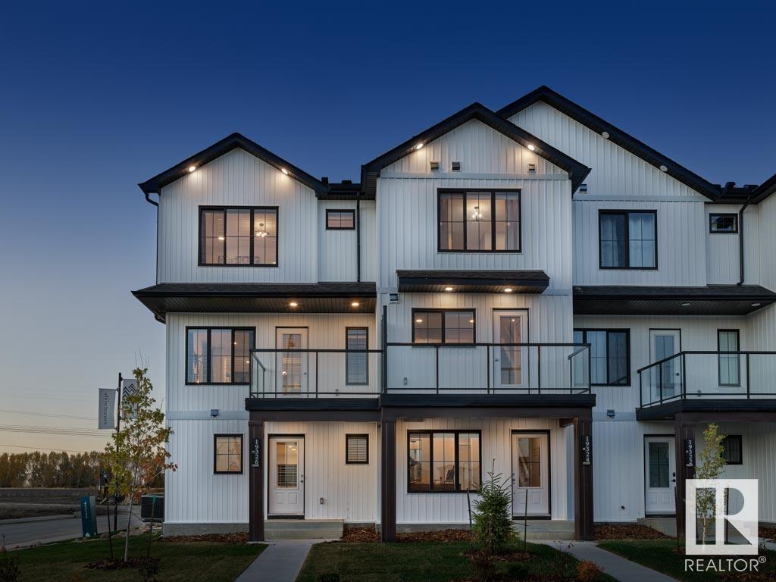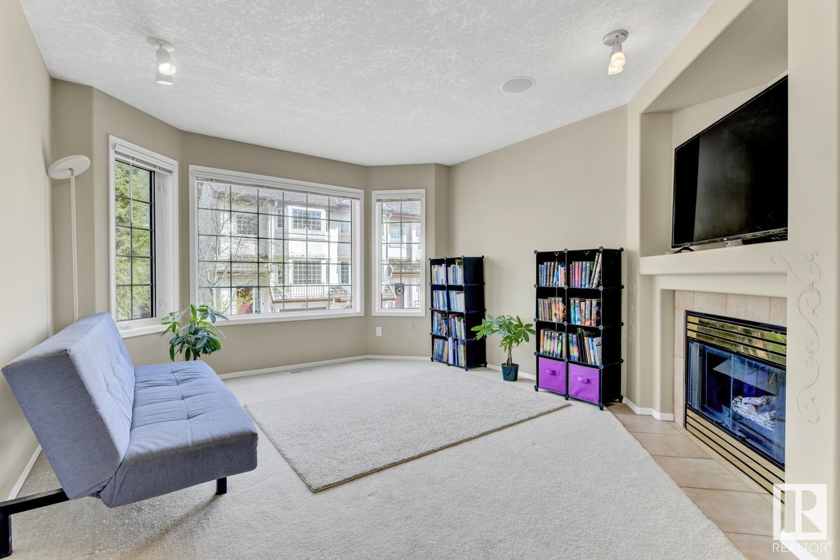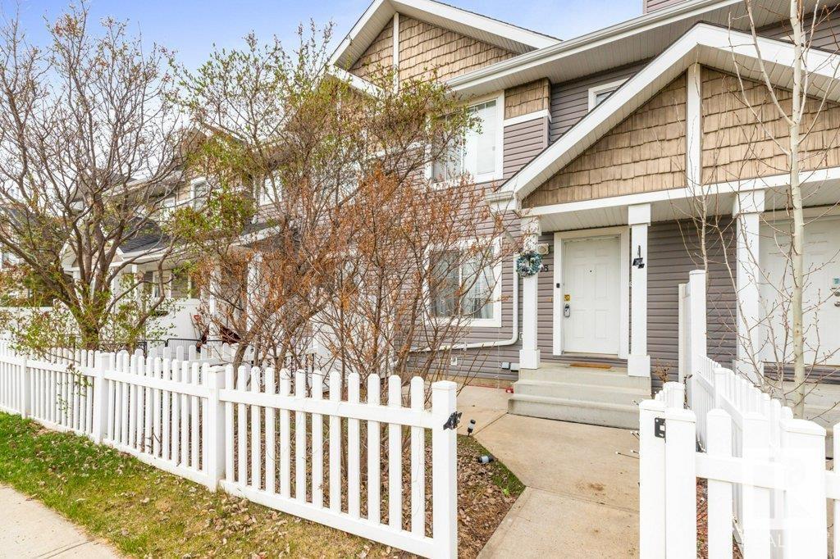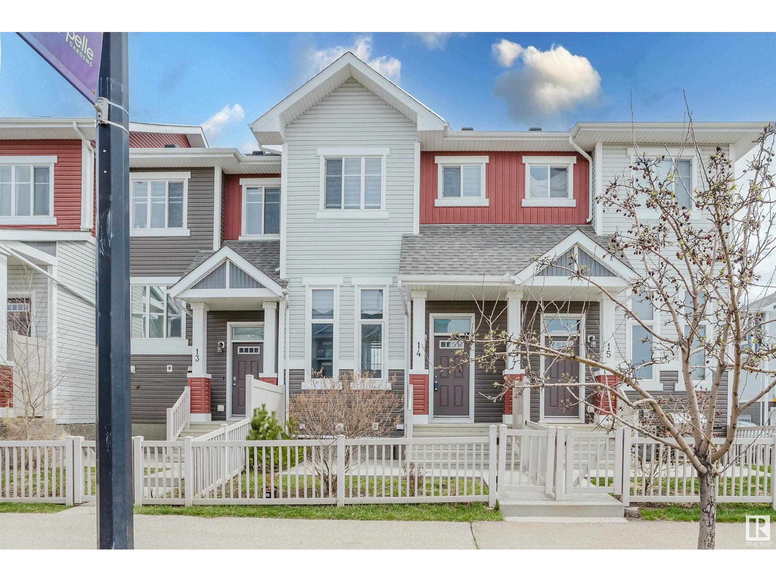Free account required
Unlock the full potential of your property search with a free account! Here's what you'll gain immediate access to:
- Exclusive Access to Every Listing
- Personalized Search Experience
- Favorite Properties at Your Fingertips
- Stay Ahead with Email Alerts
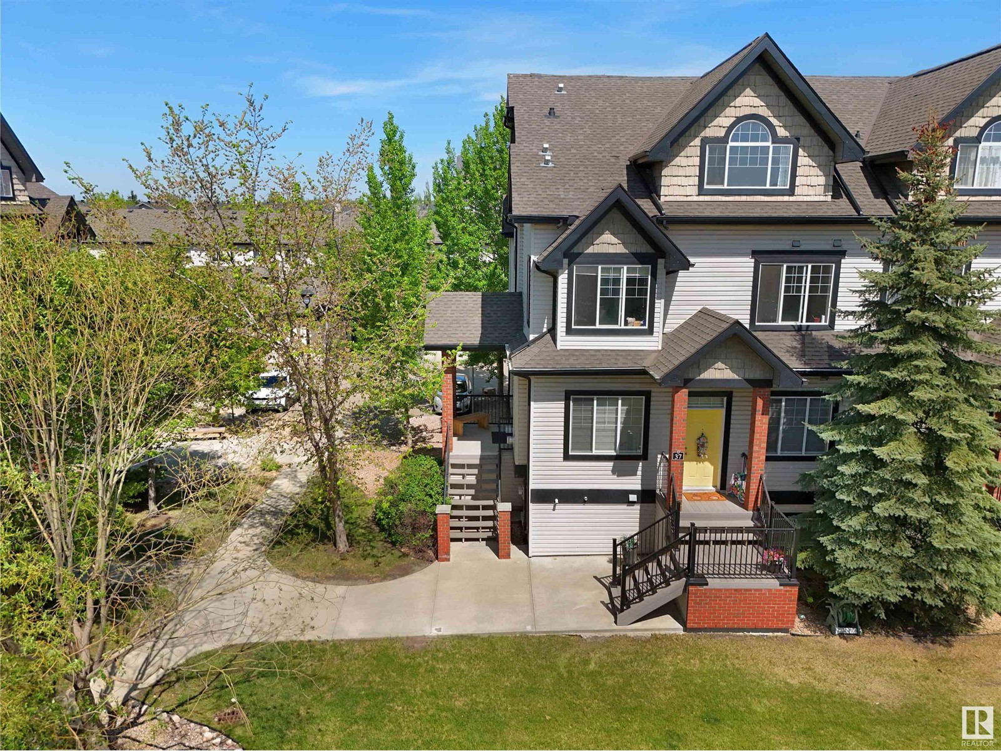
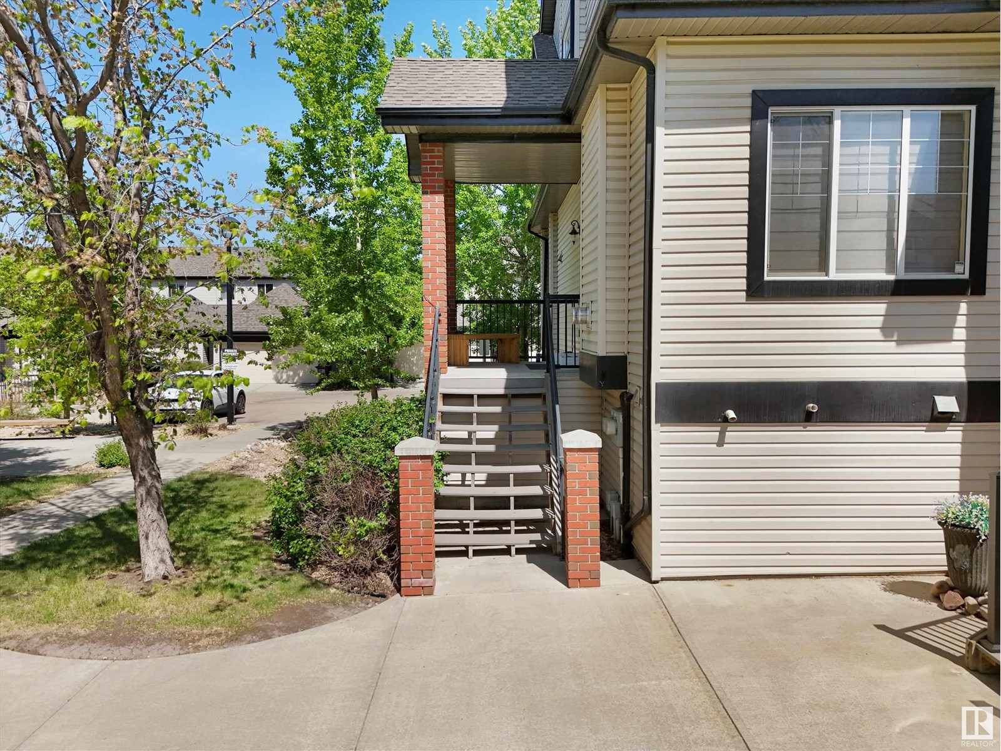
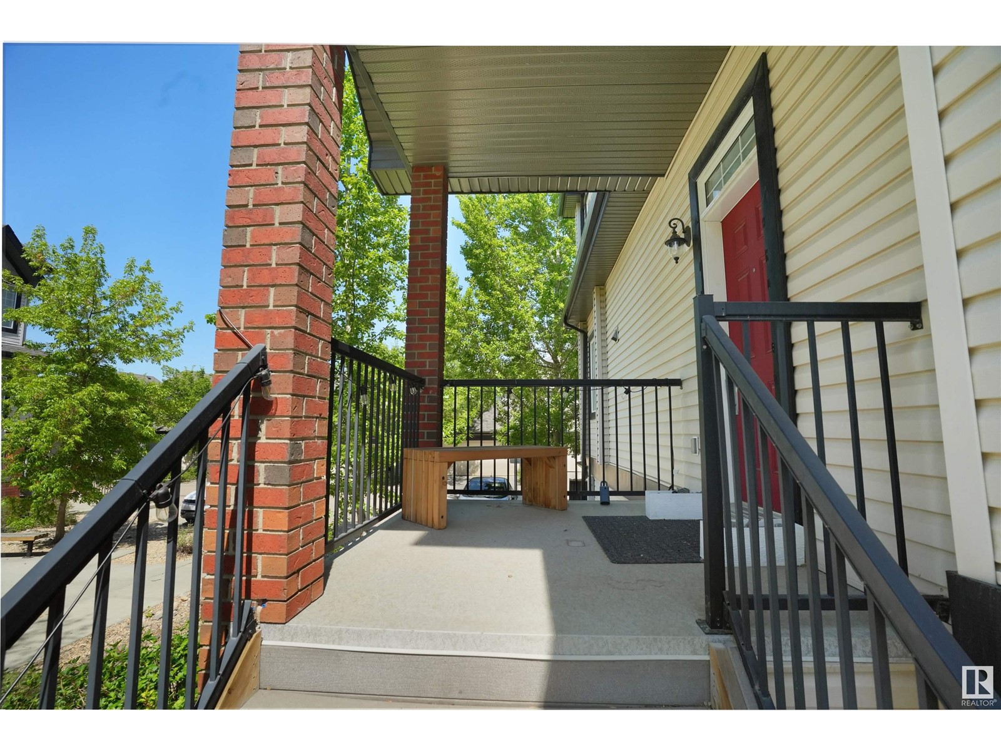
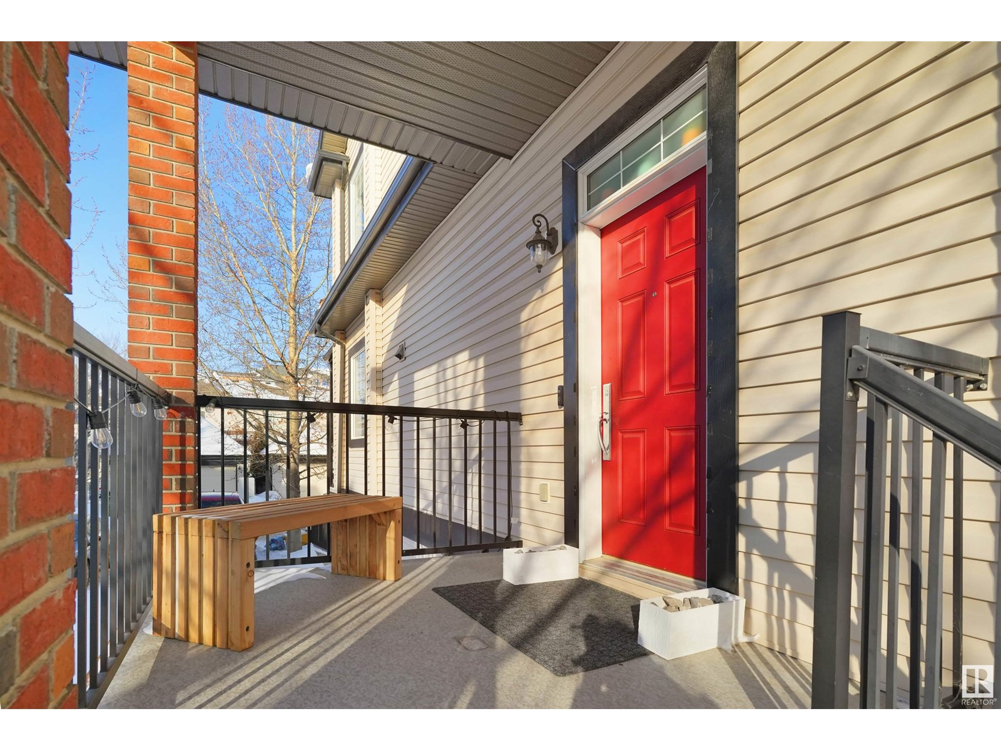
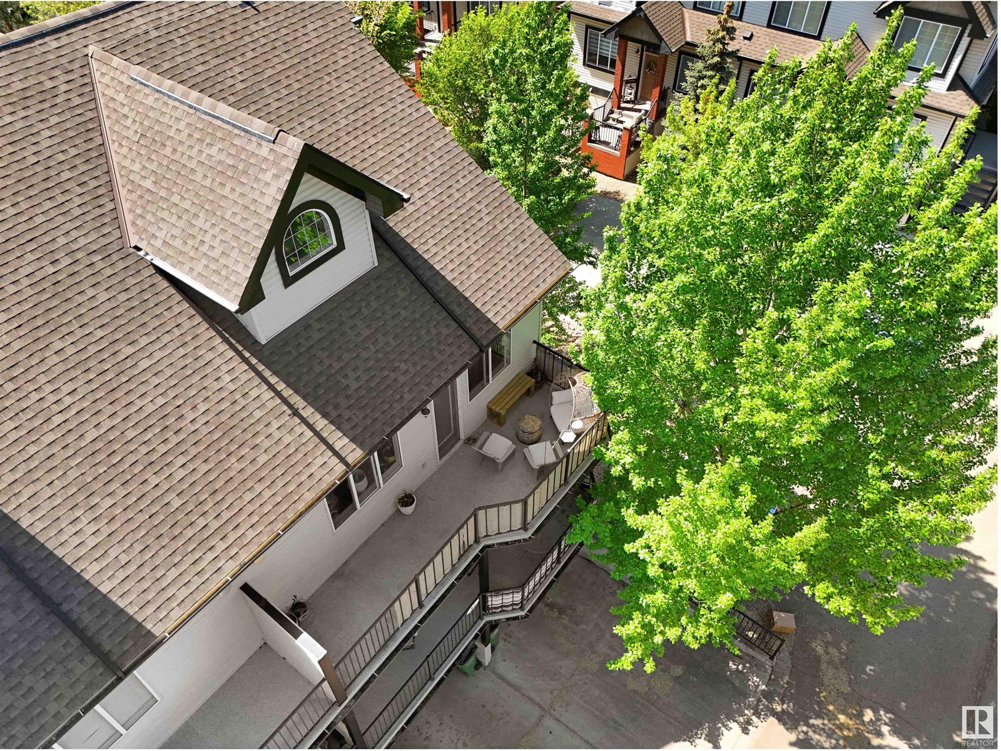
$315,900
#36 4821 TERWILLEGAR CM NW
Edmonton, Alberta, Alberta, T6R0C5
MLS® Number: E4422400
Property description
Discover your dream home in the highly sought-after neighborhood of Terwillegar! This beautiful townhouse boasts an open-concept layout and soaring high ceilings on the main floor. Prepare culinary delights and entertain in the chef- inspired kitchen, while the spacious dining and living areas provide the perfect setting for memorable events. Step outside and enjoy the incredible convenience of direct access to a common area field, perfect for evening walk. The luxurious master suite offers a tranquil escape with its generous space and high ceilings, complete with a private ensuite. Upstairs, a versatile loft awaits, ideal for an office, hobby space, or even an additional bedroom complemented by a full bath for ultimate convenience. Experience unparalleled cleanliness with a built-in vacuum system. With its prime location offering easy access to the city's top schools and a variety of nearby amenities, this home isn't just a place to live—it's a lifestyle waiting to be embraced!
Building information
Type
*****
Amenities
*****
Appliances
*****
Basement Type
*****
Ceiling Type
*****
Constructed Date
*****
Construction Style Attachment
*****
Fire Protection
*****
Half Bath Total
*****
Heating Type
*****
Size Interior
*****
Stories Total
*****
Land information
Amenities
*****
Size Irregular
*****
Size Total
*****
Rooms
Upper Level
Family room
*****
Main level
Bedroom 2
*****
Primary Bedroom
*****
Kitchen
*****
Dining room
*****
Living room
*****
Upper Level
Family room
*****
Main level
Bedroom 2
*****
Primary Bedroom
*****
Kitchen
*****
Dining room
*****
Living room
*****
Upper Level
Family room
*****
Main level
Bedroom 2
*****
Primary Bedroom
*****
Kitchen
*****
Dining room
*****
Living room
*****
Upper Level
Family room
*****
Main level
Bedroom 2
*****
Primary Bedroom
*****
Kitchen
*****
Dining room
*****
Living room
*****
Upper Level
Family room
*****
Main level
Bedroom 2
*****
Primary Bedroom
*****
Kitchen
*****
Dining room
*****
Living room
*****
Upper Level
Family room
*****
Main level
Bedroom 2
*****
Primary Bedroom
*****
Kitchen
*****
Dining room
*****
Living room
*****
Upper Level
Family room
*****
Main level
Bedroom 2
*****
Primary Bedroom
*****
Kitchen
*****
Dining room
*****
Living room
*****
Upper Level
Family room
*****
Main level
Bedroom 2
*****
Primary Bedroom
*****
Kitchen
*****
Dining room
*****
Living room
*****
Upper Level
Family room
*****
Main level
Bedroom 2
*****
Courtesy of RE/MAX Excellence
Book a Showing for this property
Please note that filling out this form you'll be registered and your phone number without the +1 part will be used as a password.
