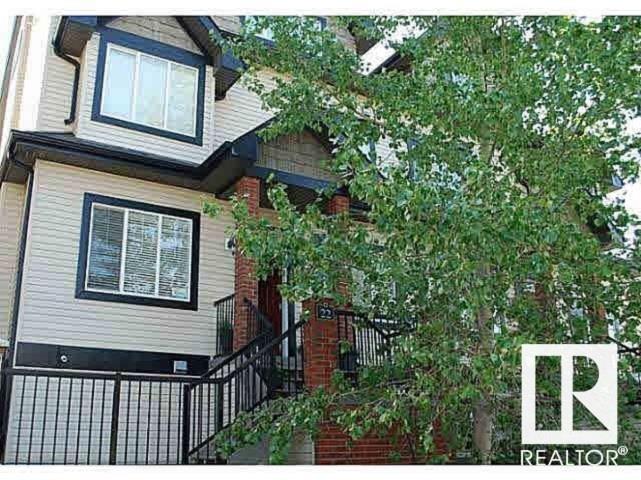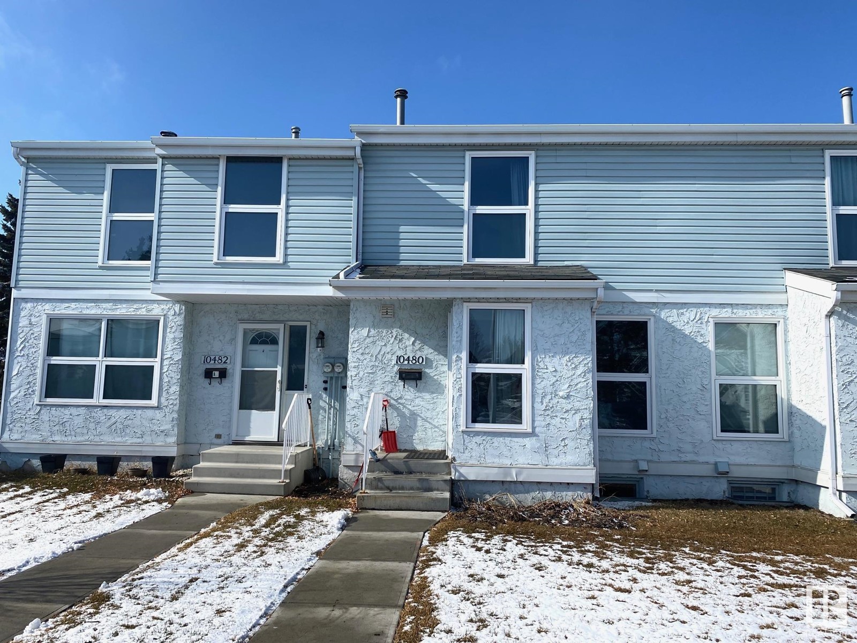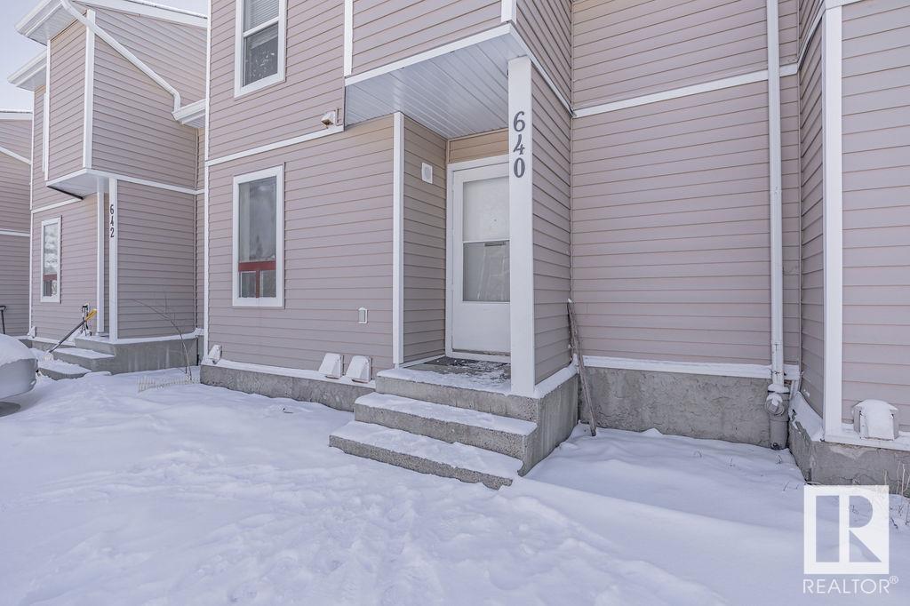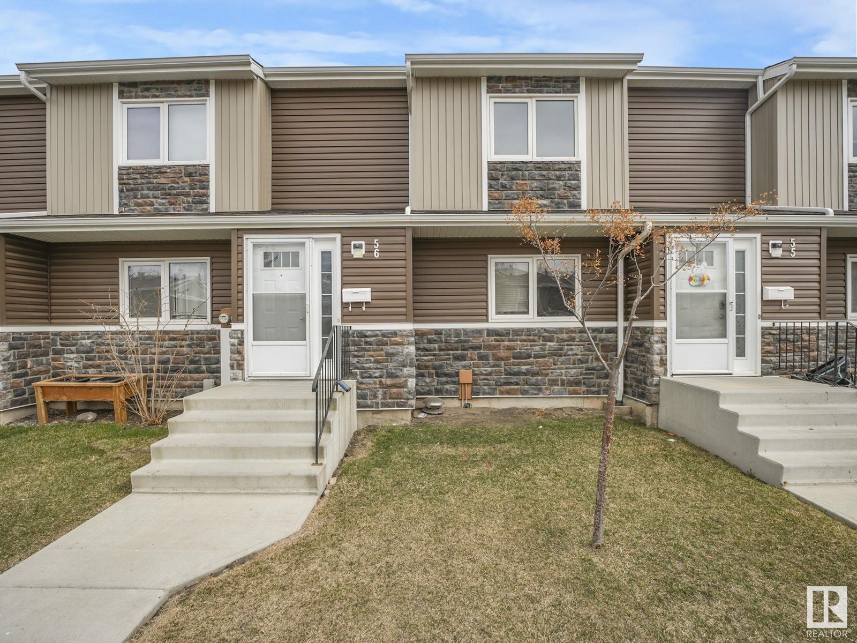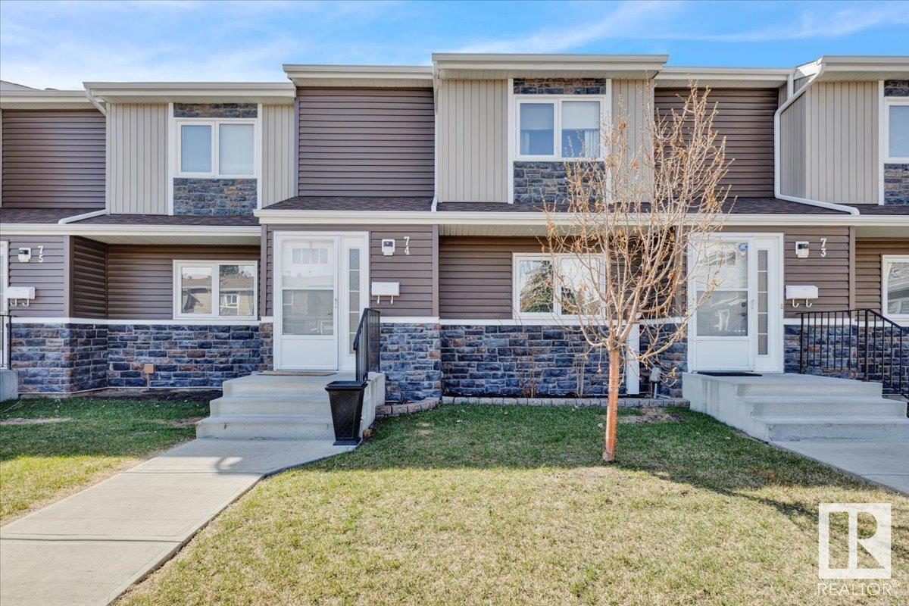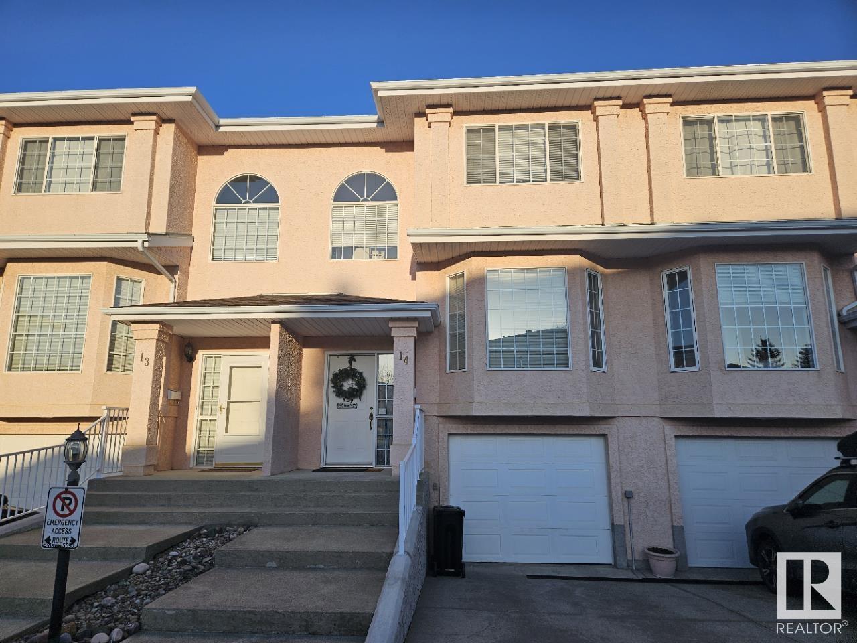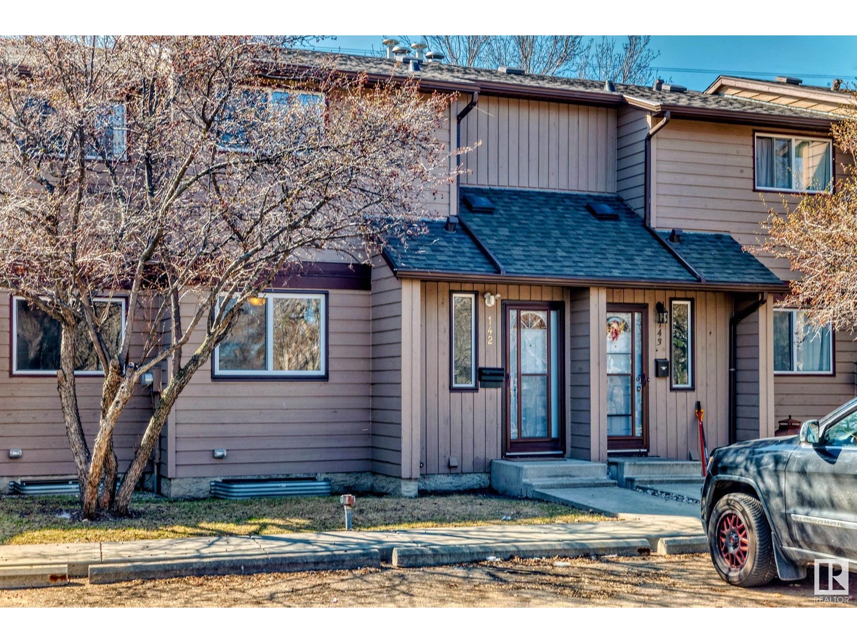Free account required
Unlock the full potential of your property search with a free account! Here's what you'll gain immediate access to:
- Exclusive Access to Every Listing
- Personalized Search Experience
- Favorite Properties at Your Fingertips
- Stay Ahead with Email Alerts
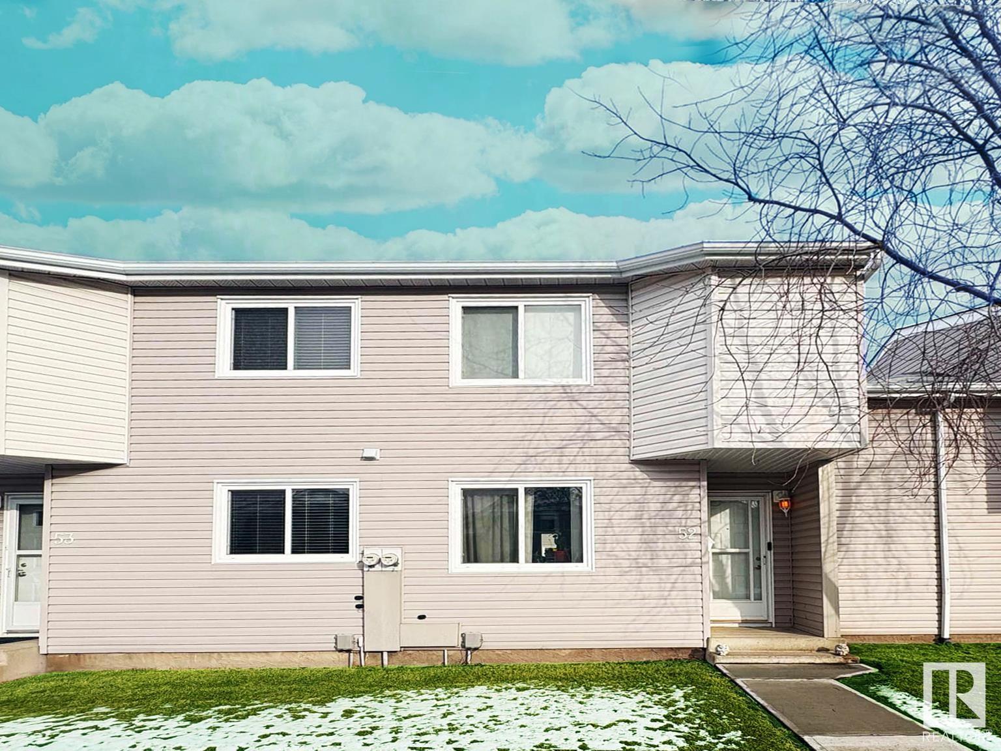
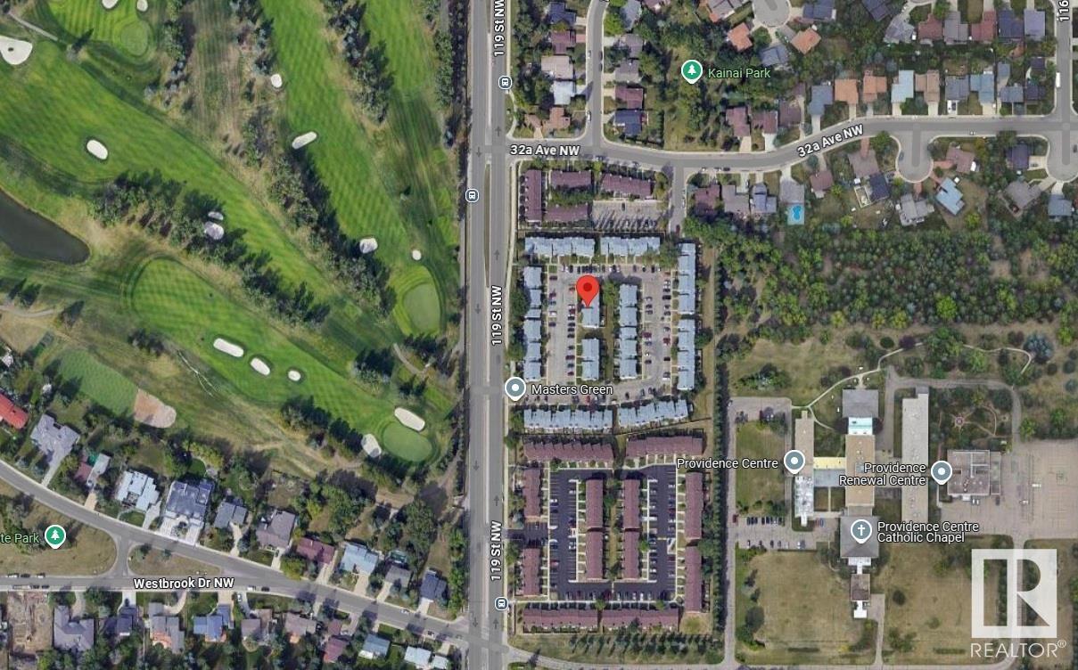
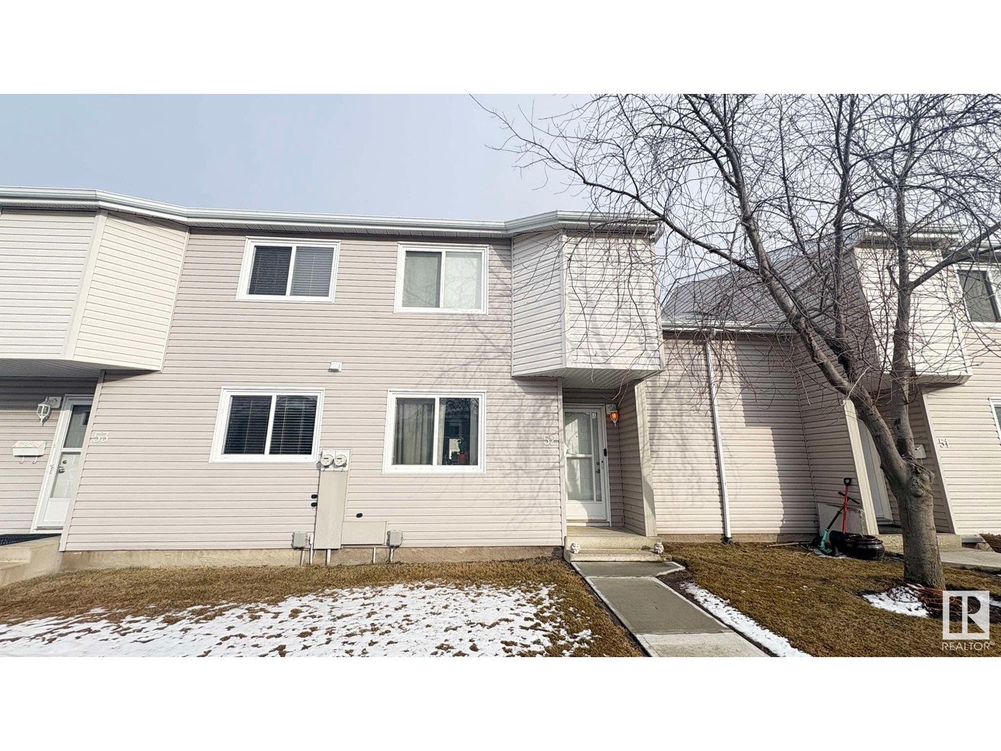
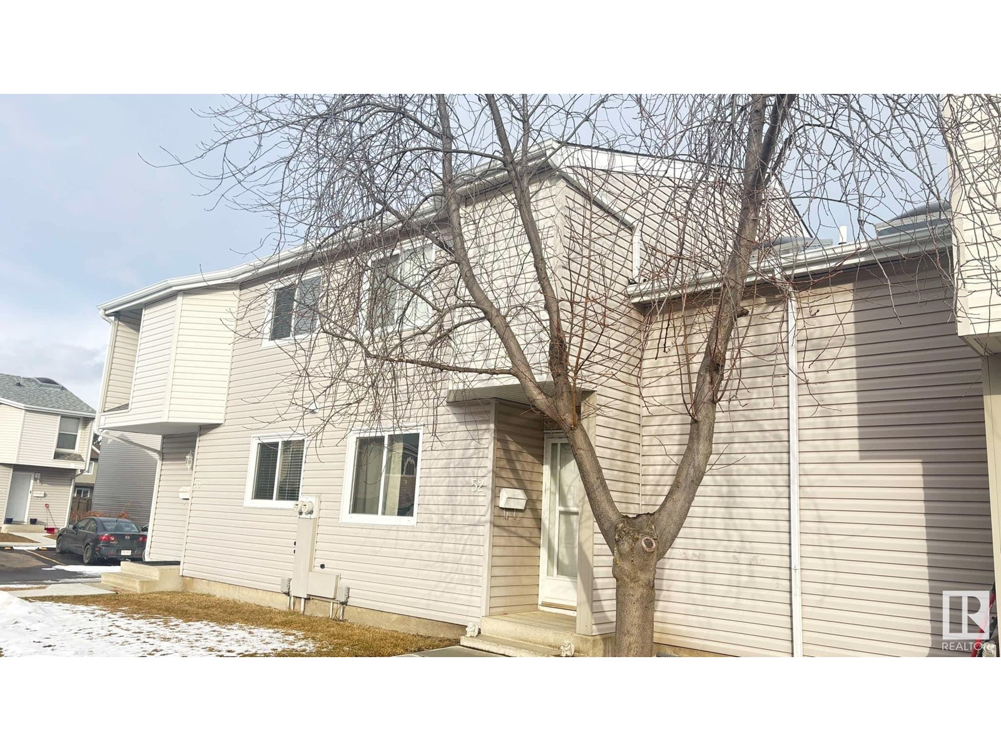
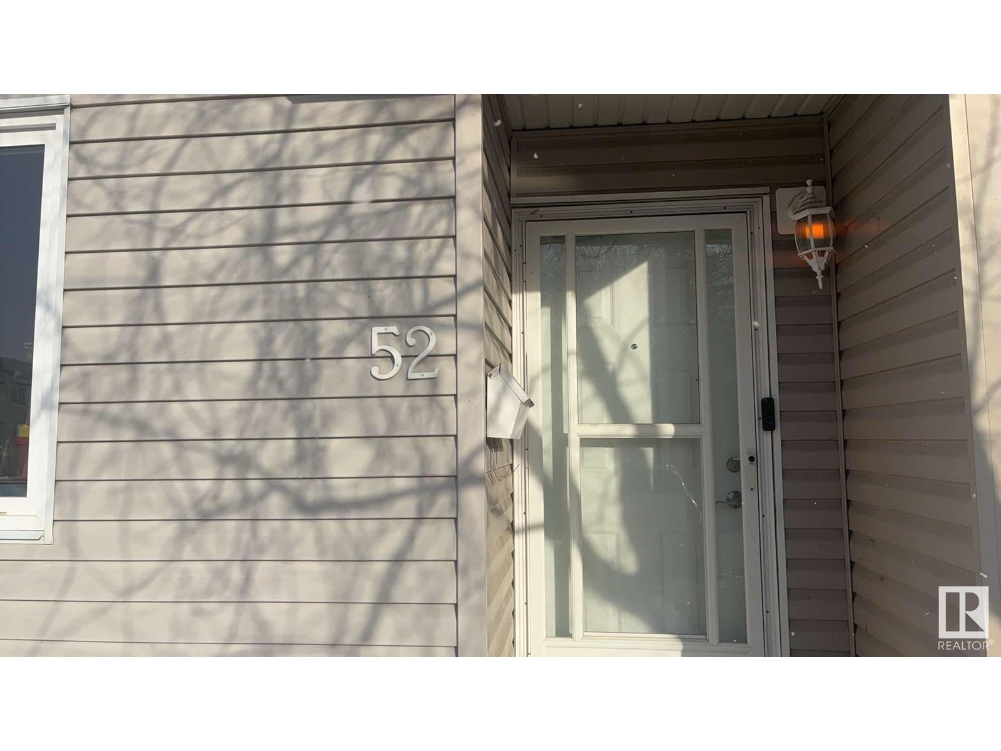
$258,000
#52 3221 119 ST NW
Edmonton, Alberta, Alberta, T6J5K7
MLS® Number: E4426148
Property description
Perfect for university students, downtown professionals, investors, or families looking for top-ranked schools (Westbrook, Vernon Barford). Bus stop just steps away, with Century Park LRT & UofA only minutes away. This beautifu townhome offers over 1,300 sqft of living space with a partially finished basement. The main floor features modern décor and laminate flooring, a spacious living room, and a functional kitchen with ample cabinetry, counter space, and upgraded appliances. The dining area flows seamlessly into the layout. Upstairs, you'll find three good-sized bedrooms with generous closet space and a skylight above the stairs. The large primary bedroom includes double closets and a 2-piece ensuite. The partially finished basement offers a den/office. One assigned parking stall is conveniently located right in front of the unit. Located in a well-managed complex with reasonable condo fees, newer siding, windows, and roof, this townhome is a great opportunity! 2 parking stalls!!!
Building information
Type
*****
Appliances
*****
Basement Development
*****
Basement Type
*****
Constructed Date
*****
Construction Style Attachment
*****
Half Bath Total
*****
Heating Type
*****
Size Interior
*****
Stories Total
*****
Land information
Amenities
*****
Fence Type
*****
Rooms
Upper Level
Bedroom 3
*****
Bedroom 2
*****
Primary Bedroom
*****
Main level
Kitchen
*****
Dining room
*****
Living room
*****
Basement
Den
*****
Upper Level
Bedroom 3
*****
Bedroom 2
*****
Primary Bedroom
*****
Main level
Kitchen
*****
Dining room
*****
Living room
*****
Basement
Den
*****
Upper Level
Bedroom 3
*****
Bedroom 2
*****
Primary Bedroom
*****
Main level
Kitchen
*****
Dining room
*****
Living room
*****
Basement
Den
*****
Upper Level
Bedroom 3
*****
Bedroom 2
*****
Primary Bedroom
*****
Main level
Kitchen
*****
Dining room
*****
Living room
*****
Basement
Den
*****
Upper Level
Bedroom 3
*****
Bedroom 2
*****
Primary Bedroom
*****
Main level
Kitchen
*****
Dining room
*****
Living room
*****
Basement
Den
*****
Upper Level
Bedroom 3
*****
Bedroom 2
*****
Primary Bedroom
*****
Main level
Kitchen
*****
Dining room
*****
Living room
*****
Basement
Den
*****
Courtesy of Initia Real Estate
Book a Showing for this property
Please note that filling out this form you'll be registered and your phone number without the +1 part will be used as a password.
