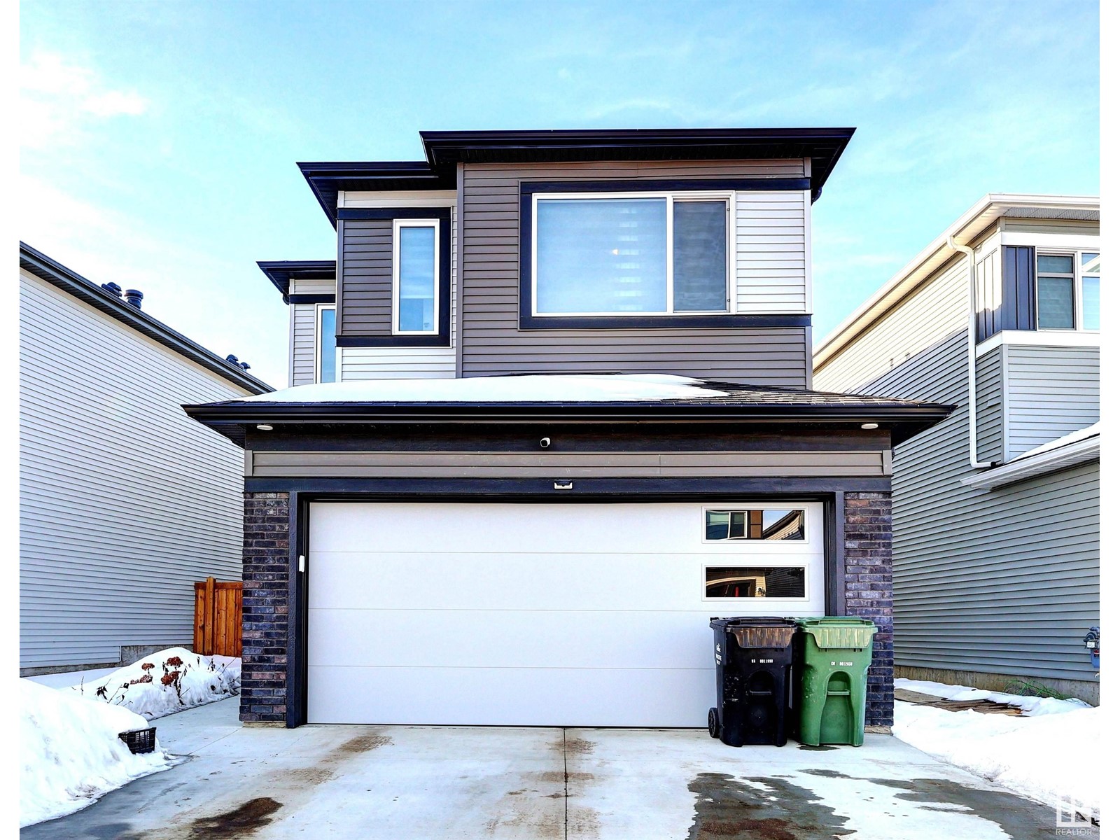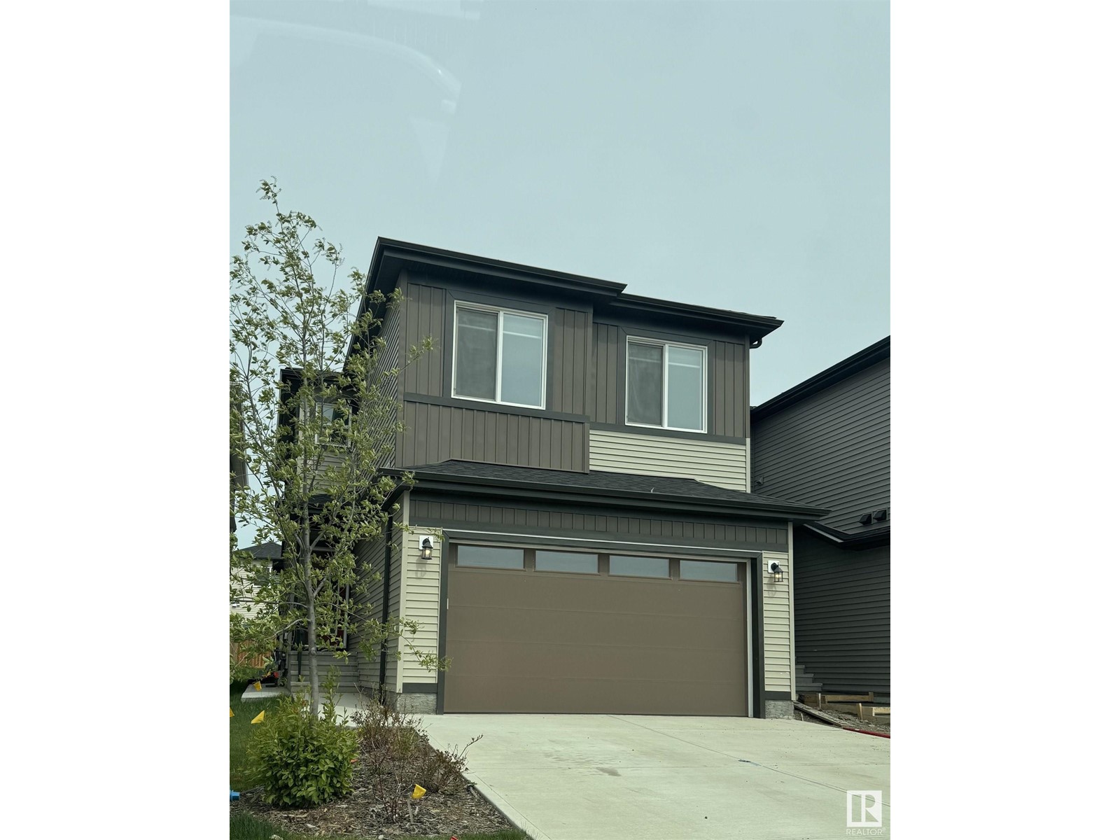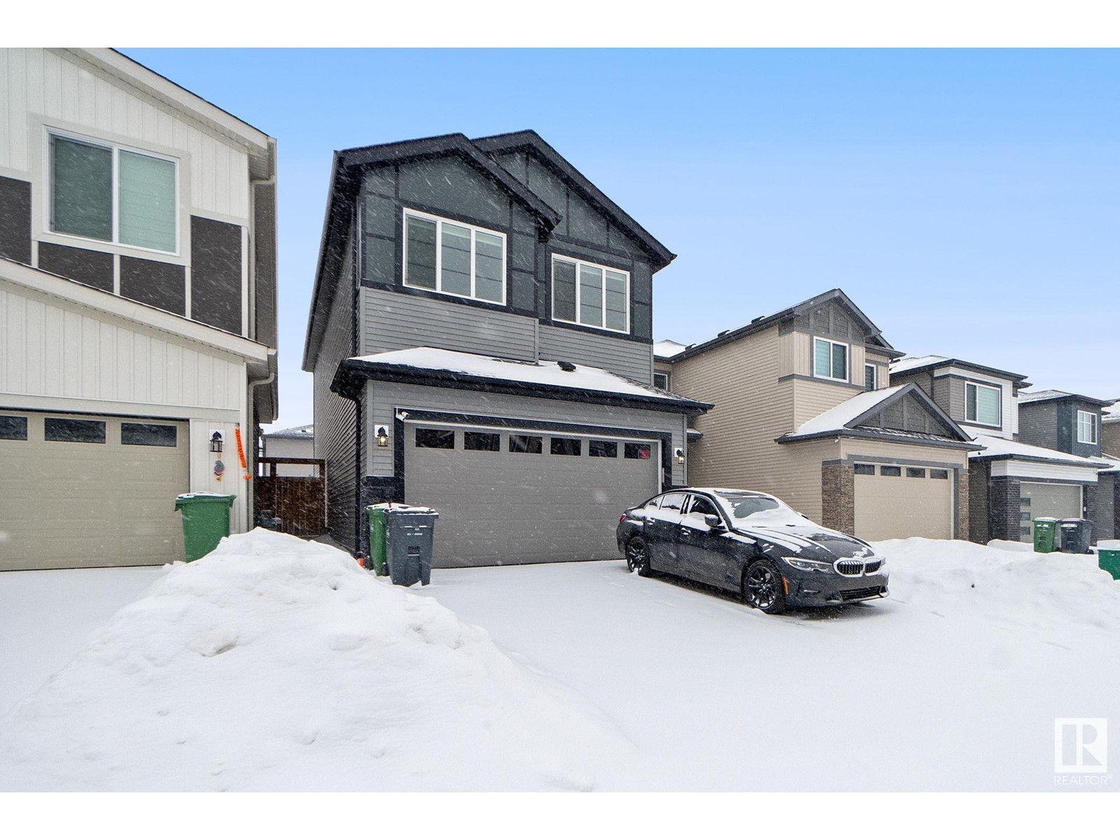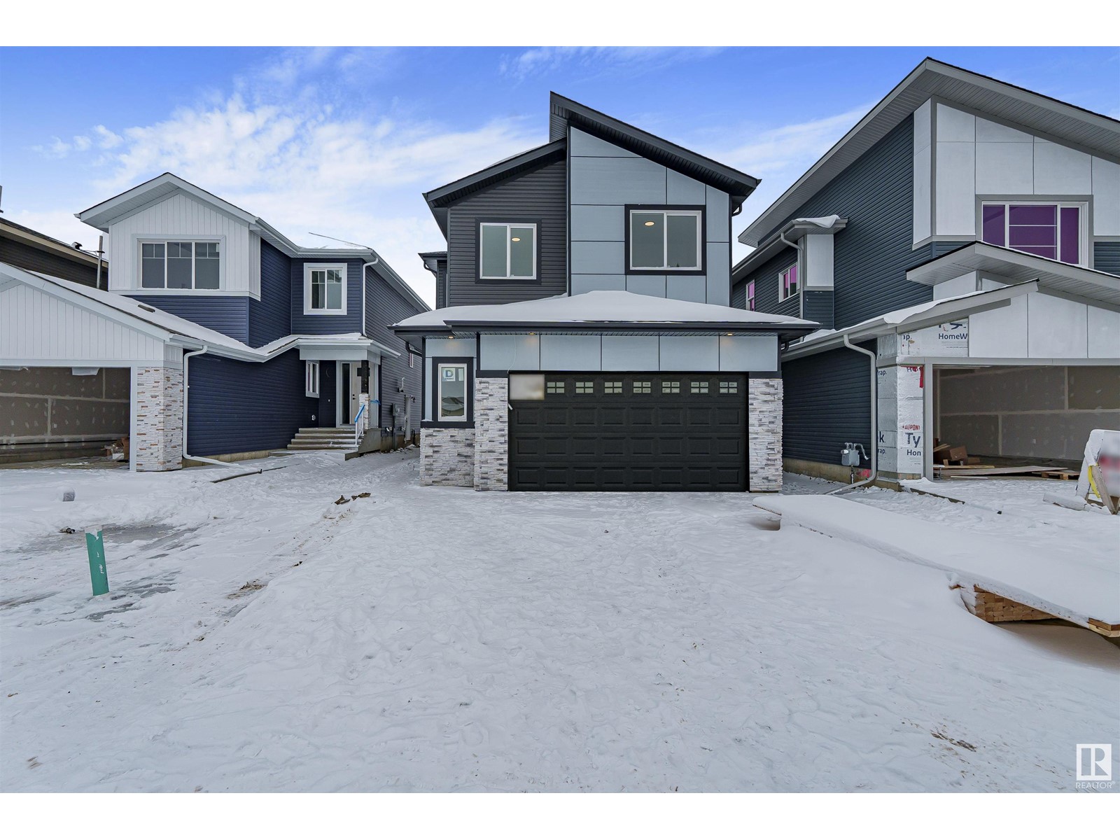Free account required
Unlock the full potential of your property search with a free account! Here's what you'll gain immediate access to:
- Exclusive Access to Every Listing
- Personalized Search Experience
- Favorite Properties at Your Fingertips
- Stay Ahead with Email Alerts
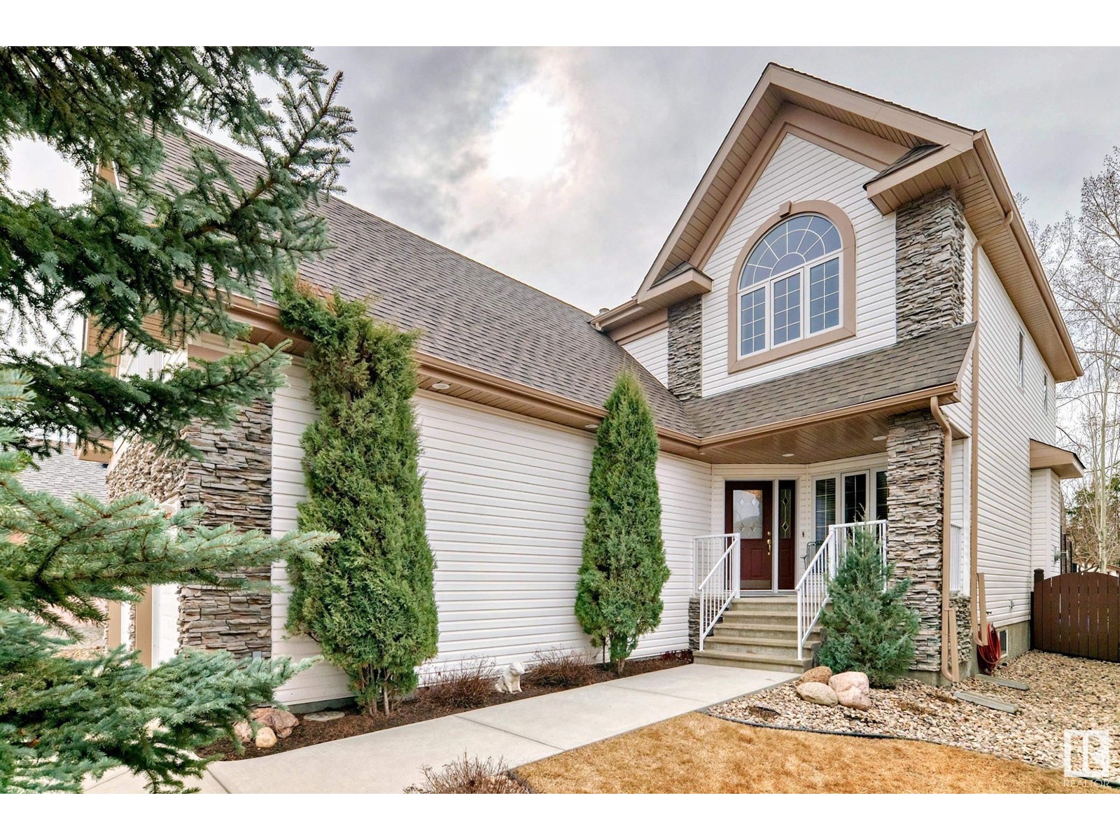

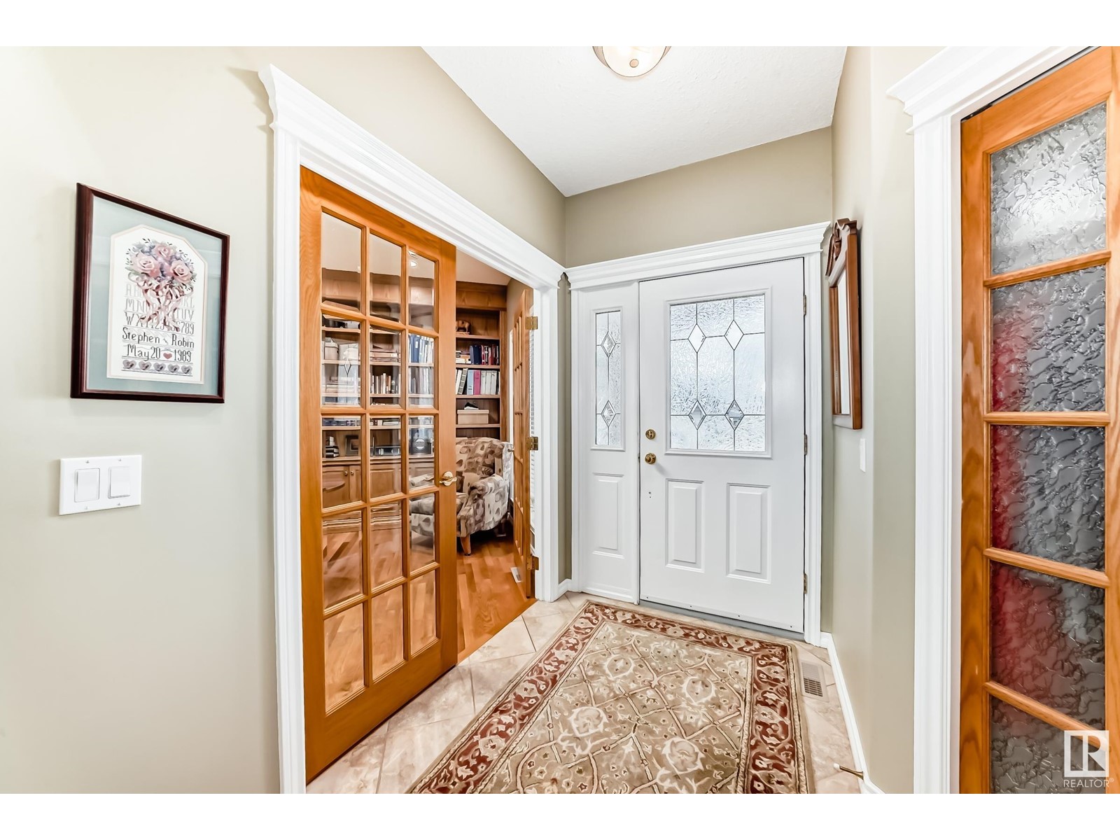
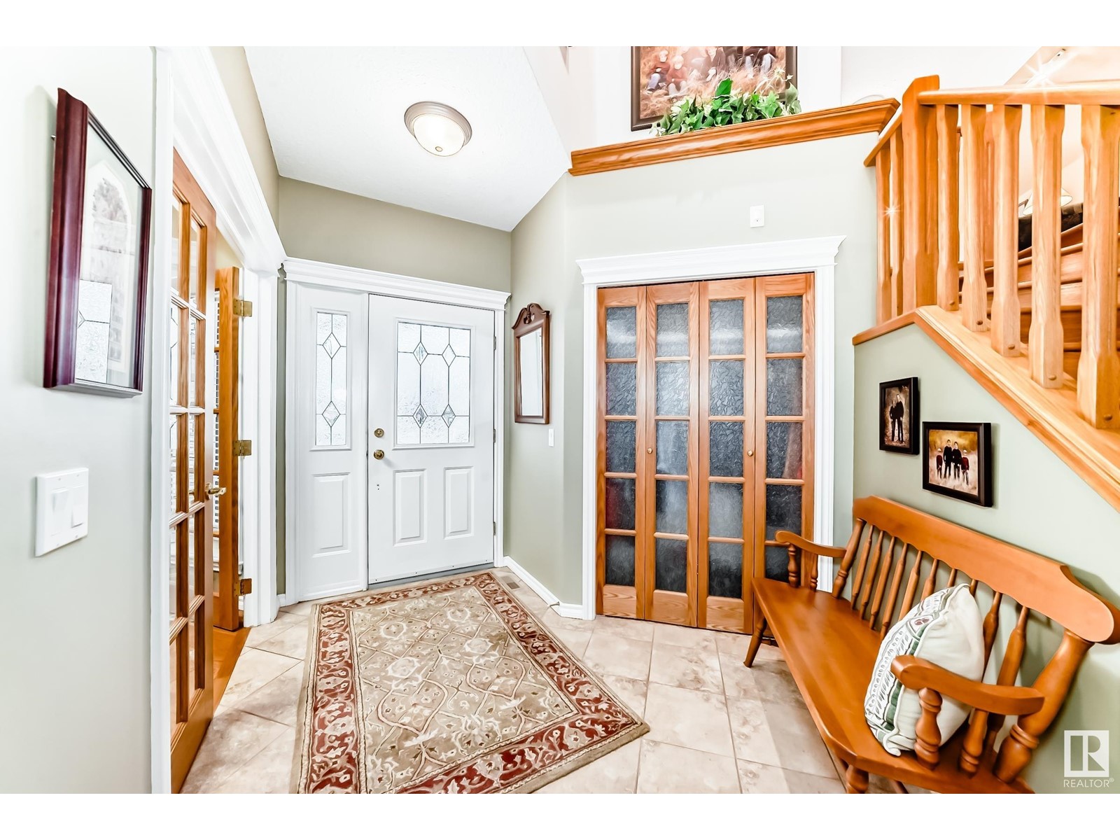
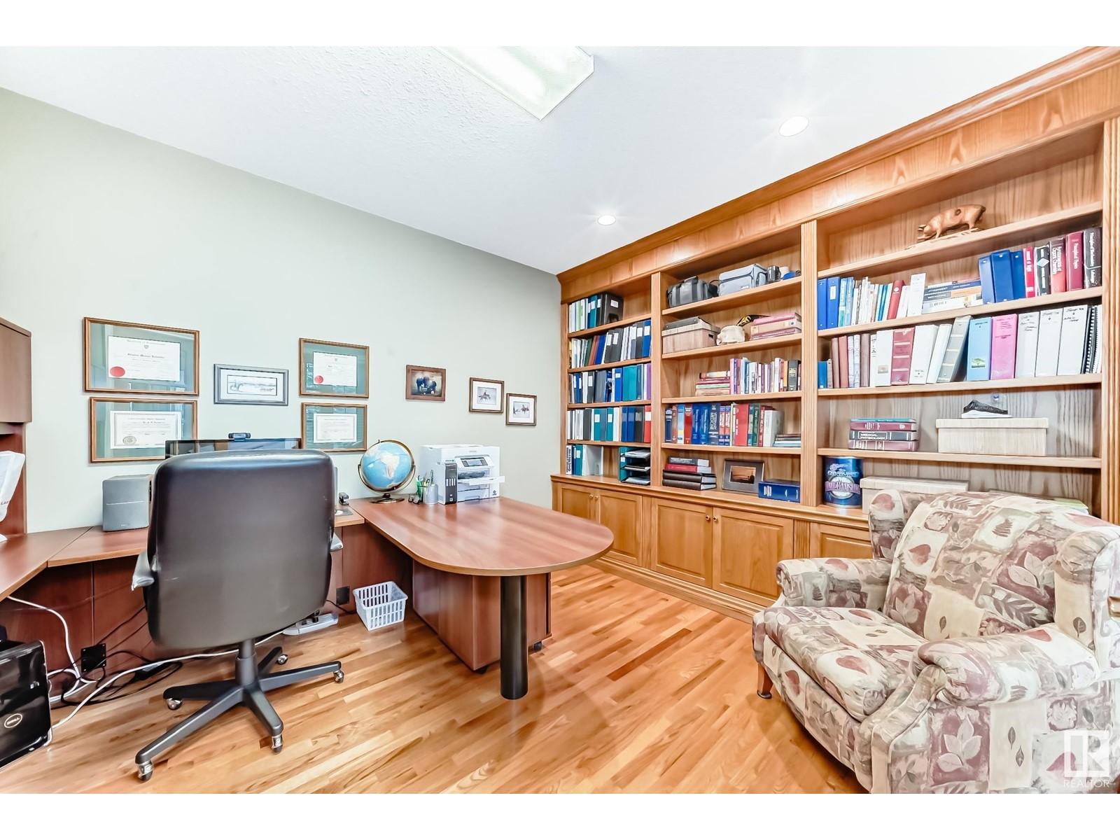
$659,000
184 William Bell DR
Leduc, Alberta, Alberta, T9E8A4
MLS® Number: E4432045
Property description
Pride of Ownership abounds in this Quality Gem built by Darren Homes. PERFECT FAMILY HOME has all the I Wants plus more! Enjoy 3+2 bedrooms, 3.5 baths, a living room, bonus room + family room; space galore! Bask in the comfort of two fireplaces, infloor heat in lower level, 2 furnaces, instant hot water, hardwood, vaulted ceilings, mn floor laundry & den! Foyer leads to your open concept living/dining/kitchen space; great for family gatherings! Gleaming white kitchen offers an abundance of cabinets, island with granite. Adjoining dinette boasts bay window & garden door leading to deck; gas BBQ hookup. LR features wall to wall built in with fireplace. Handsome staircase leads to upper level; home to 3 bedrooms plus bonus room with fireplace & an upper deck. All bedrooms have walk in closets. The FD lower level offers recreation room, 2 bedrooms, 3 pc bathoom plus storage. Manicured back yard is a delight with interlocking bricks, fully fenced, shed + playhouse & backs small greenbelt with mature trees!
Building information
Type
*****
Appliances
*****
Basement Development
*****
Basement Type
*****
Constructed Date
*****
Construction Style Attachment
*****
Fireplace Present
*****
Fireplace Type
*****
Half Bath Total
*****
Heating Type
*****
Size Interior
*****
Stories Total
*****
Land information
Amenities
*****
Fence Type
*****
Size Irregular
*****
Size Total
*****
Rooms
Upper Level
Bonus Room
*****
Bedroom 3
*****
Bedroom 2
*****
Primary Bedroom
*****
Main level
Laundry room
*****
Den
*****
Kitchen
*****
Dining room
*****
Living room
*****
Basement
Bedroom 6
*****
Bedroom 5
*****
Upper Level
Bonus Room
*****
Bedroom 3
*****
Bedroom 2
*****
Primary Bedroom
*****
Main level
Laundry room
*****
Den
*****
Kitchen
*****
Dining room
*****
Living room
*****
Basement
Bedroom 6
*****
Bedroom 5
*****
Upper Level
Bonus Room
*****
Bedroom 3
*****
Bedroom 2
*****
Primary Bedroom
*****
Main level
Laundry room
*****
Den
*****
Kitchen
*****
Dining room
*****
Living room
*****
Basement
Bedroom 6
*****
Bedroom 5
*****
Upper Level
Bonus Room
*****
Bedroom 3
*****
Bedroom 2
*****
Primary Bedroom
*****
Main level
Laundry room
*****
Den
*****
Kitchen
*****
Dining room
*****
Living room
*****
Basement
Bedroom 6
*****
Bedroom 5
*****
Upper Level
Bonus Room
*****
Bedroom 3
*****
Bedroom 2
*****
Primary Bedroom
*****
Main level
Laundry room
*****
Den
*****
Courtesy of Maxwell Heritage Realty
Book a Showing for this property
Please note that filling out this form you'll be registered and your phone number without the +1 part will be used as a password.



