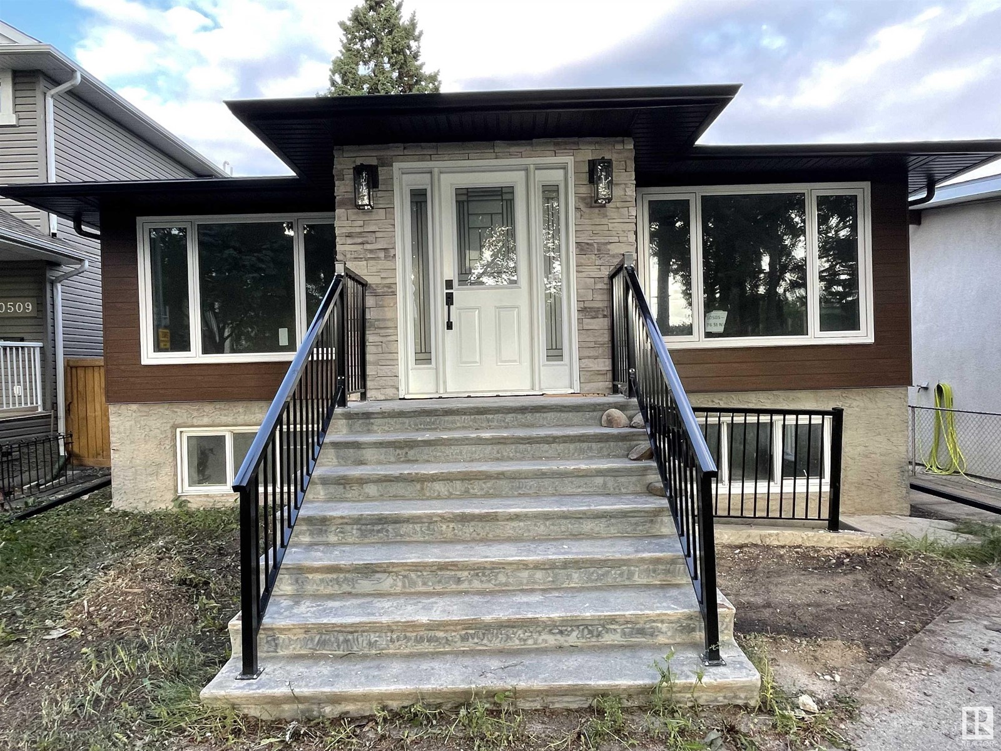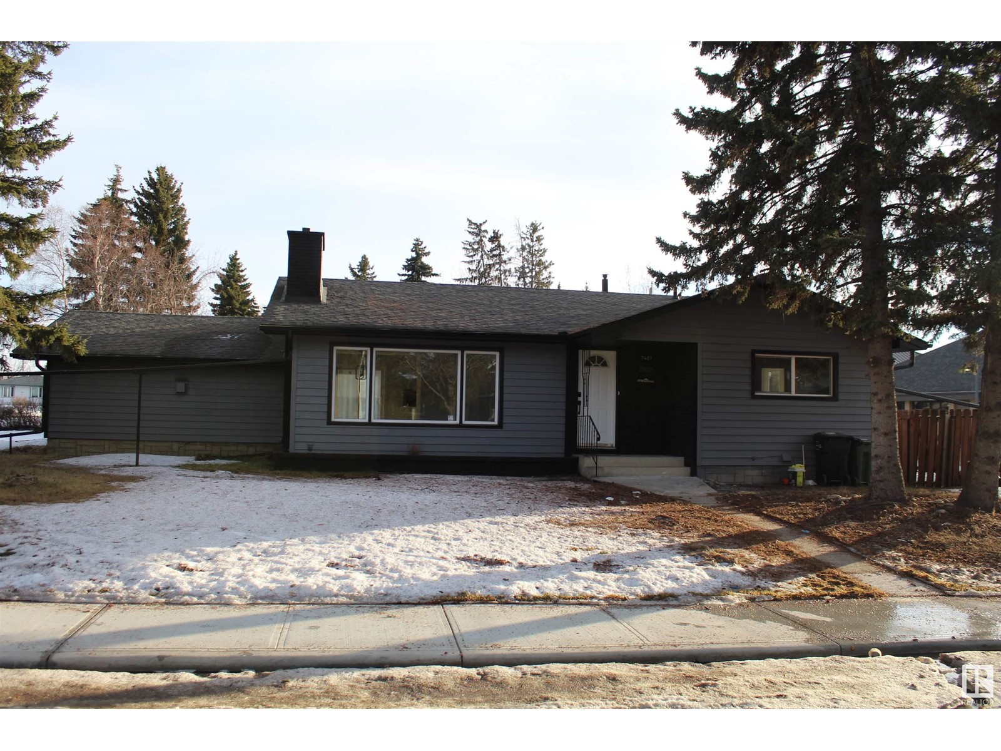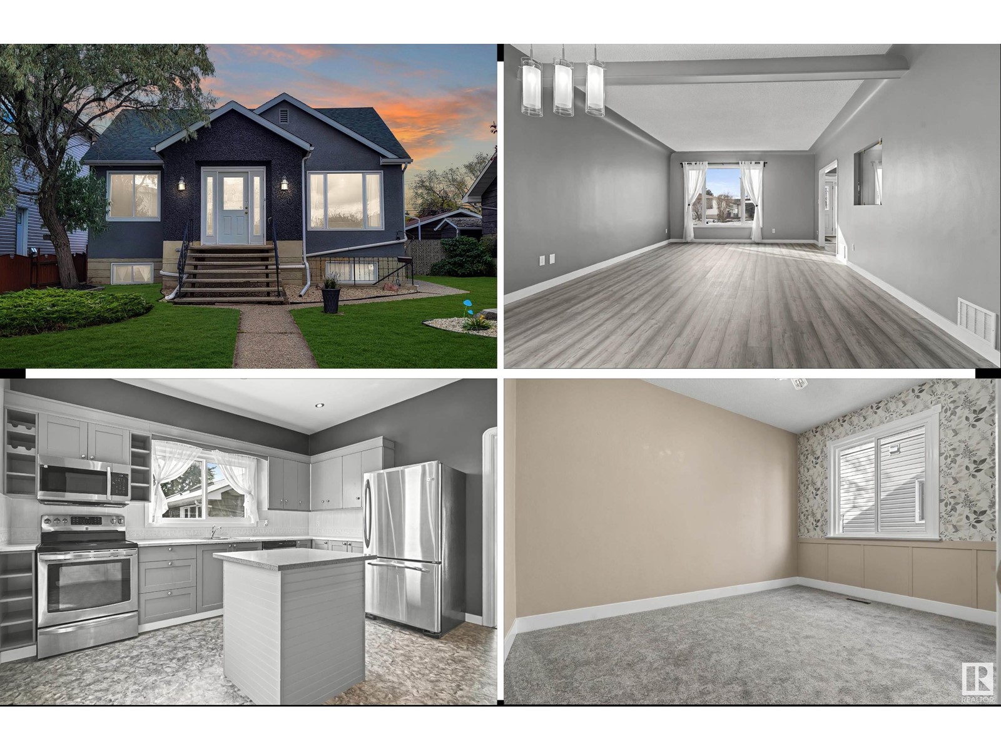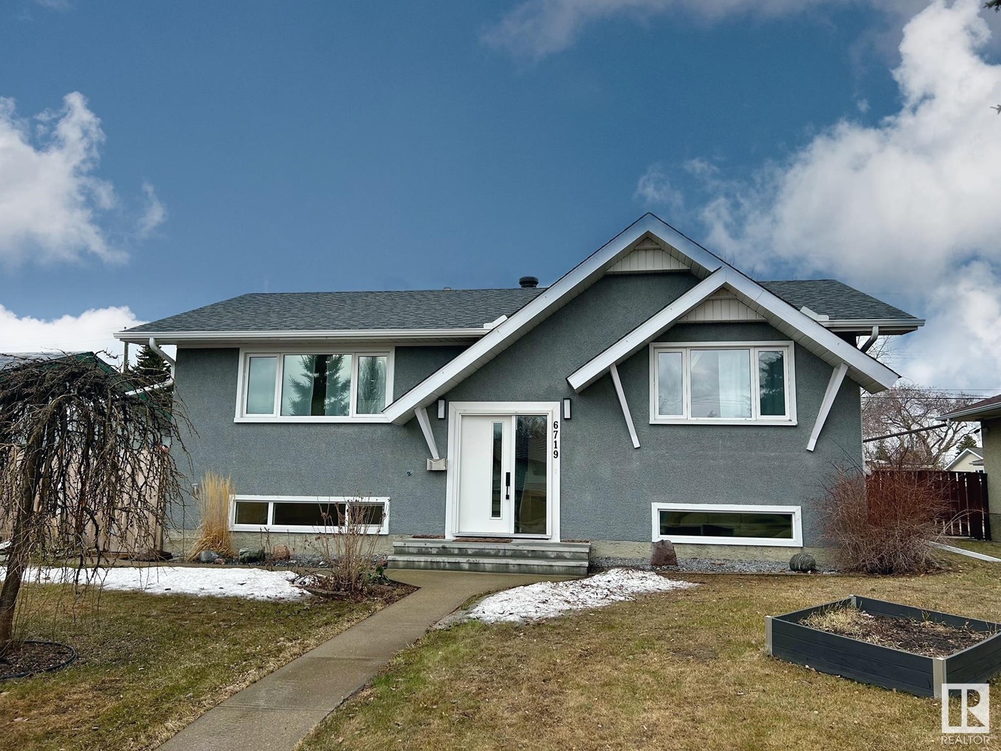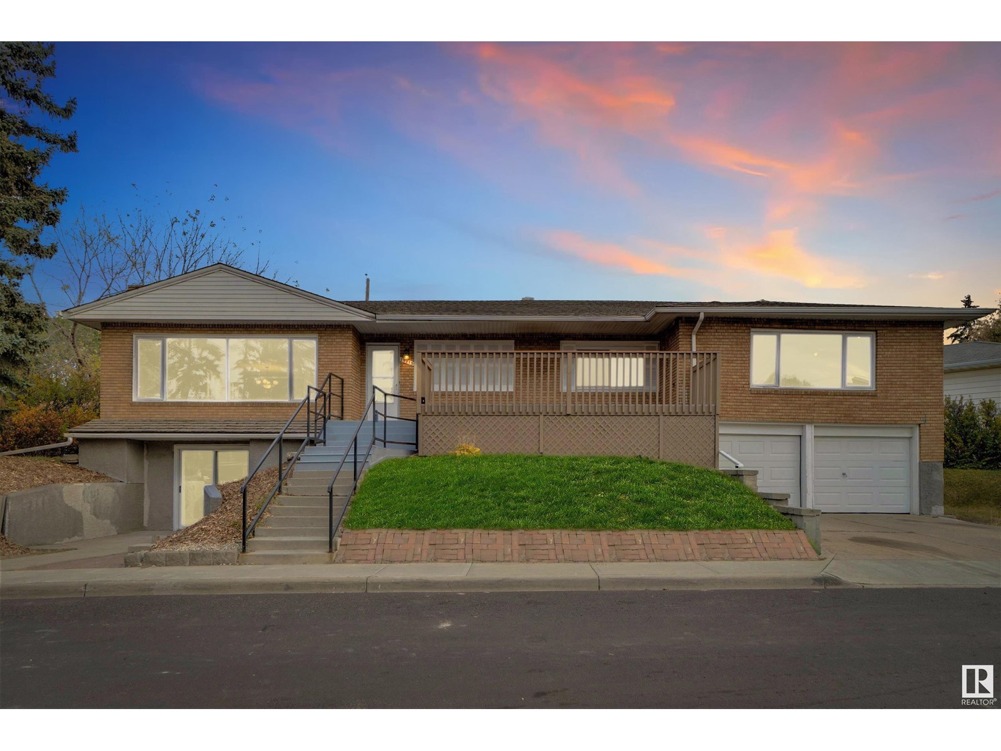Free account required
Unlock the full potential of your property search with a free account! Here's what you'll gain immediate access to:
- Exclusive Access to Every Listing
- Personalized Search Experience
- Favorite Properties at Your Fingertips
- Stay Ahead with Email Alerts
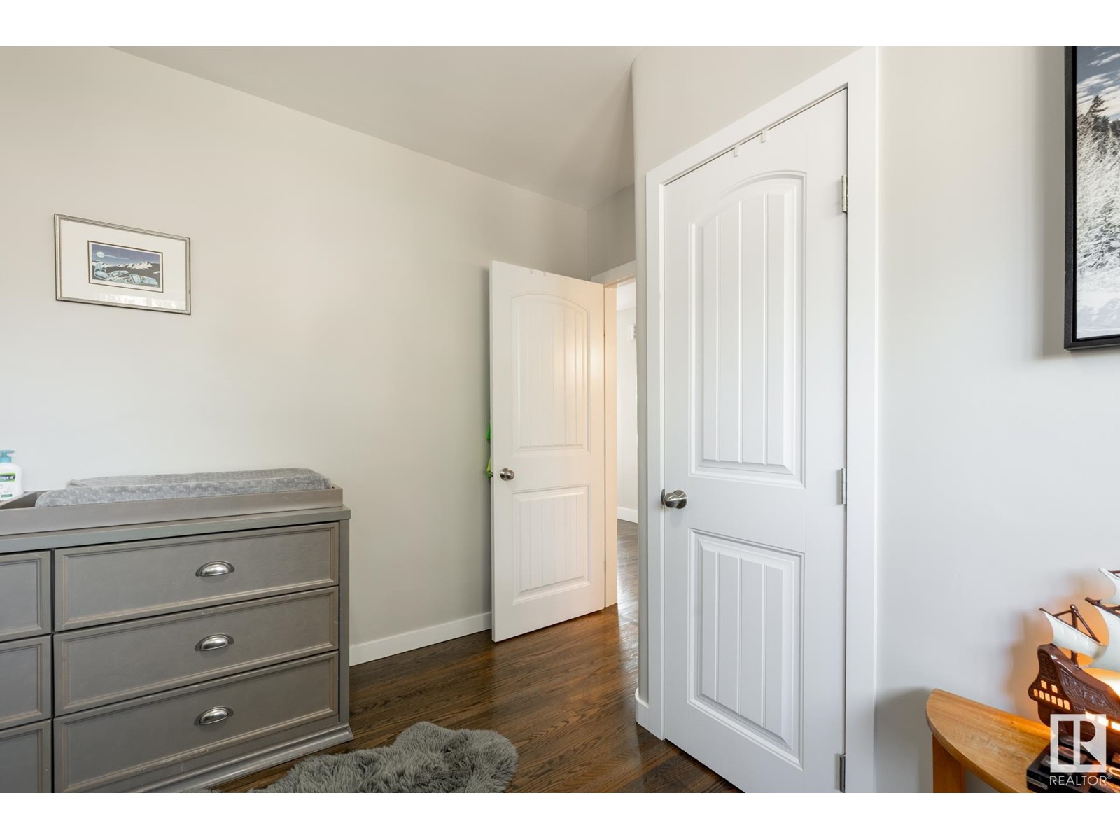

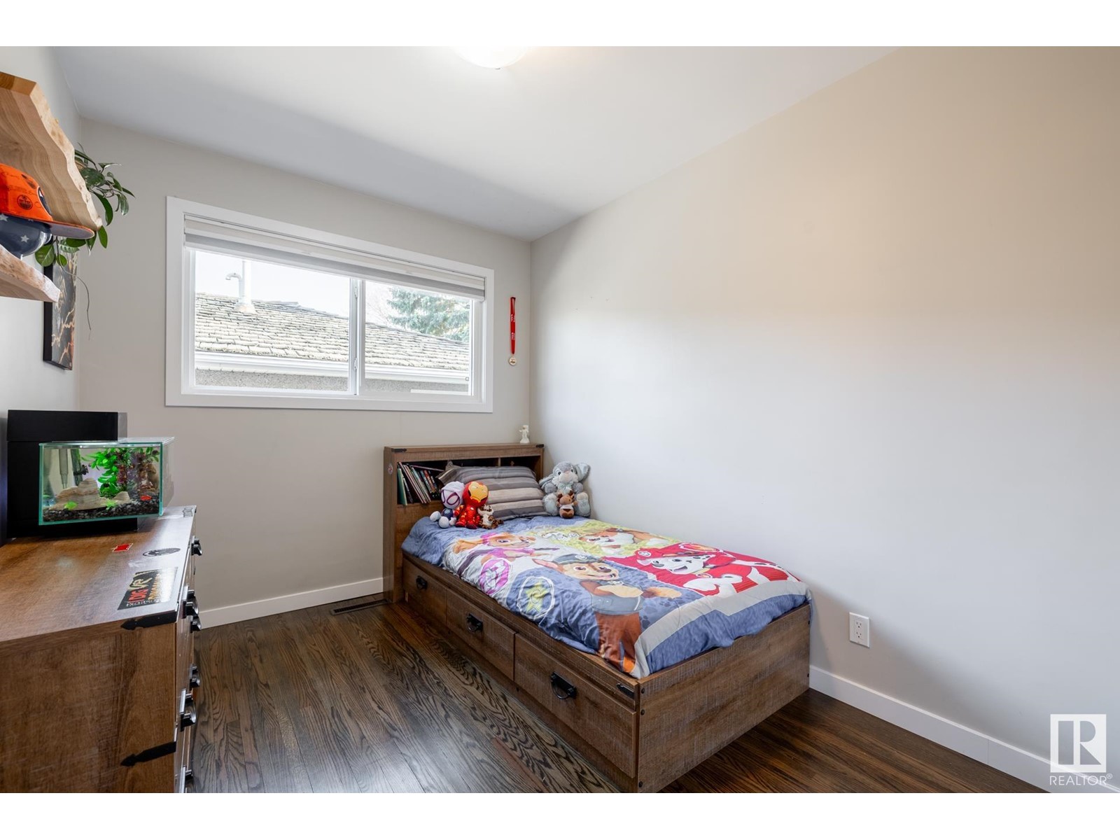
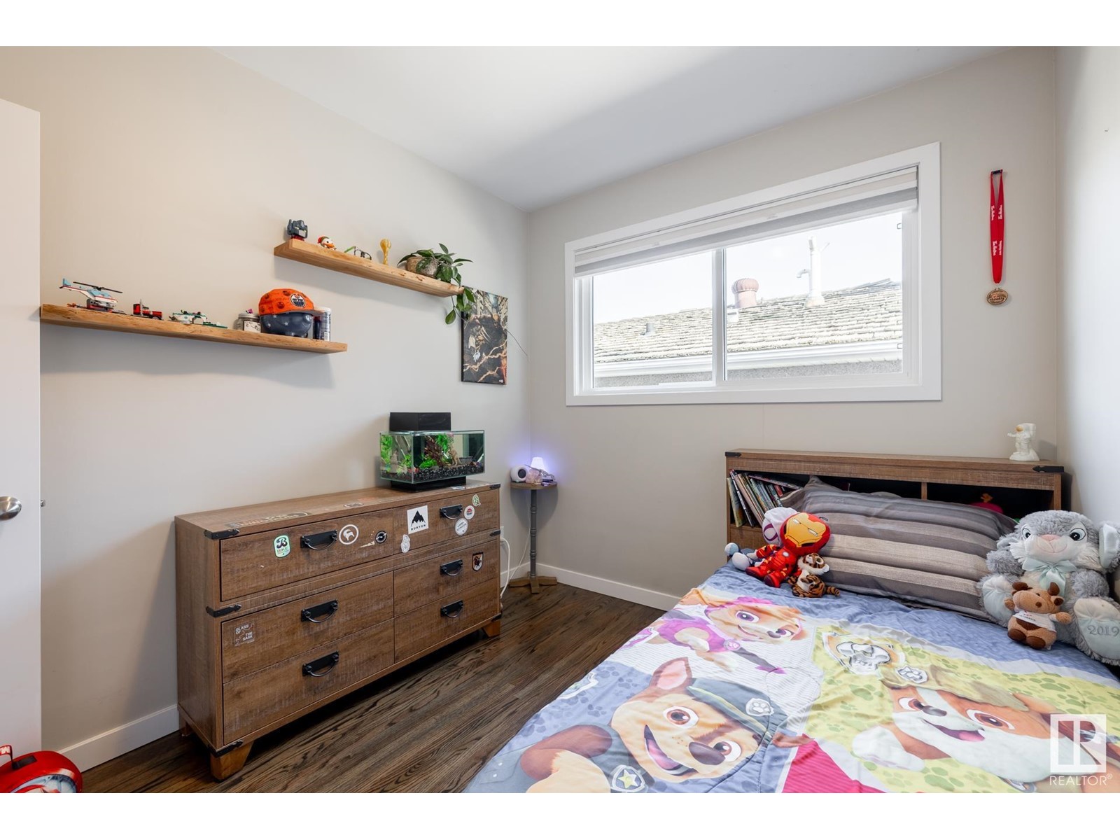
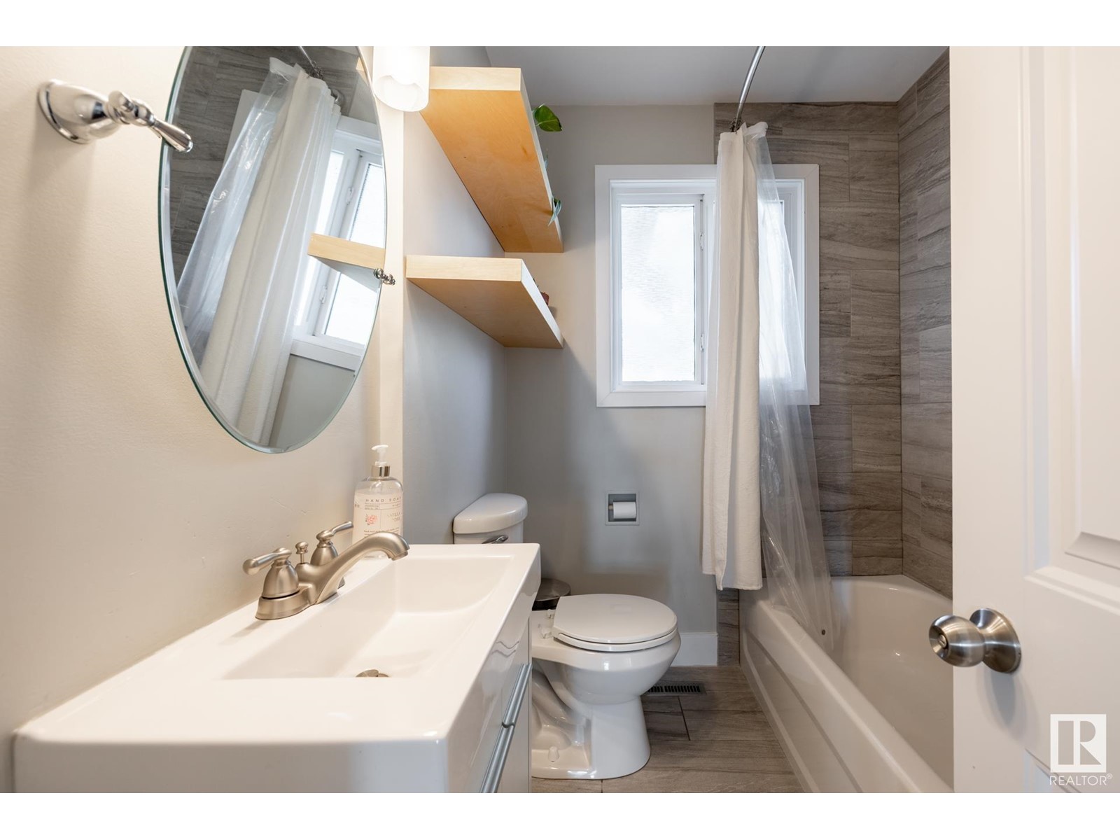
$599,900
9856 76 ST NW
Edmonton, Alberta, Alberta, T6A3A2
MLS® Number: E4431405
Property description
Beautiful home with LEGAL 2-bedroom basement suite in FOREST HEIGHTS just minutes from downtown! Fully renovated and upgraded over the last several years it is ready for stylish and comfortable living! This raised bungalow has large windows on both main and lower levels allowing for lots of natural light. Main floor offers over 1200 sq. ft. of living space in a huge living room, a nice kitchen with stainless steel appliances, 3 spacious bedrooms, and a full bathroom. The LEGAL basement suite has large windows everywhere, huge living room, kitchen with a full set of appliances, dining area, 2 spacious bedrooms, full bath and laundry room. Spacious backyard is fully fenced and landscaped with a flagstone patio, pergola and 6 fruit trees. Recent upgrades include newer roof shingles, blown-in insulation in the attic, weeping tile and sump pump,2 furnaces, newer hot water tank, one newer laundry set, 2 new basement windows, vinyl plank floor in the basement and front entrance door. Truly amazing find!
Building information
Type
*****
Appliances
*****
Architectural Style
*****
Basement Development
*****
Basement Features
*****
Basement Type
*****
Constructed Date
*****
Construction Style Attachment
*****
Heating Type
*****
Size Interior
*****
Stories Total
*****
Land information
Amenities
*****
Fence Type
*****
Size Irregular
*****
Size Total
*****
Rooms
Main level
Bedroom 3
*****
Bedroom 2
*****
Primary Bedroom
*****
Kitchen
*****
Dining room
*****
Living room
*****
Lower level
Laundry room
*****
Second Kitchen
*****
Bedroom 5
*****
Bedroom 4
*****
Main level
Bedroom 3
*****
Bedroom 2
*****
Primary Bedroom
*****
Kitchen
*****
Dining room
*****
Living room
*****
Lower level
Laundry room
*****
Second Kitchen
*****
Bedroom 5
*****
Bedroom 4
*****
Main level
Bedroom 3
*****
Bedroom 2
*****
Primary Bedroom
*****
Kitchen
*****
Dining room
*****
Living room
*****
Lower level
Laundry room
*****
Second Kitchen
*****
Bedroom 5
*****
Bedroom 4
*****
Courtesy of MaxWell Challenge Realty
Book a Showing for this property
Please note that filling out this form you'll be registered and your phone number without the +1 part will be used as a password.

