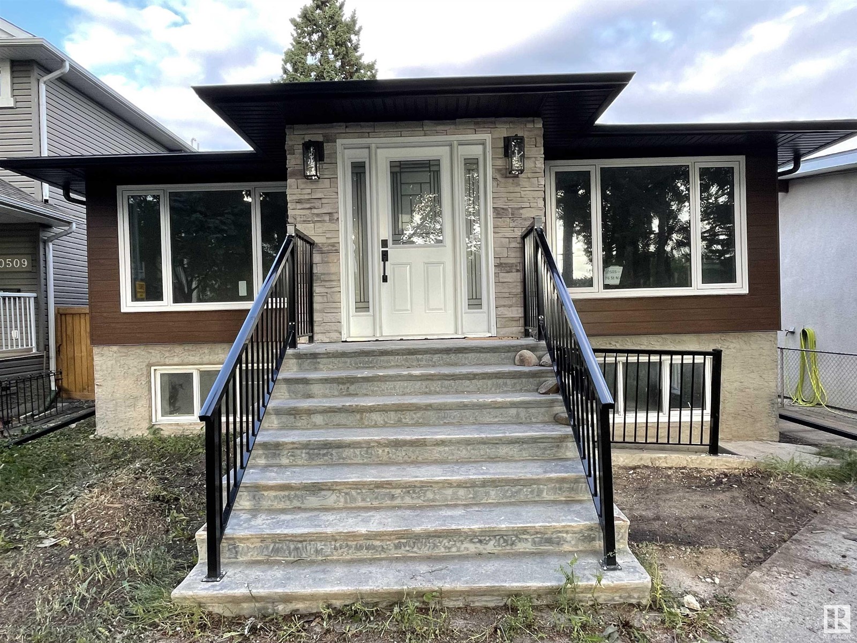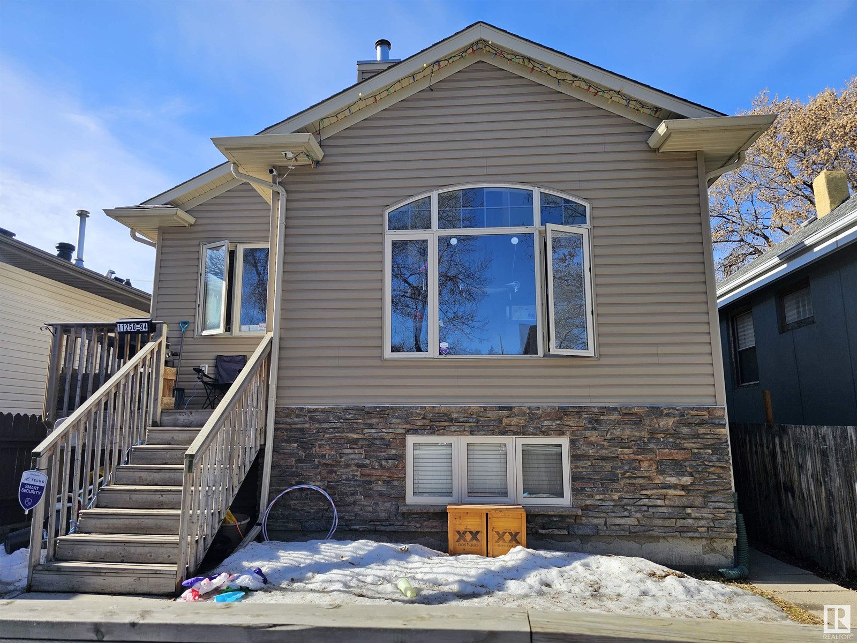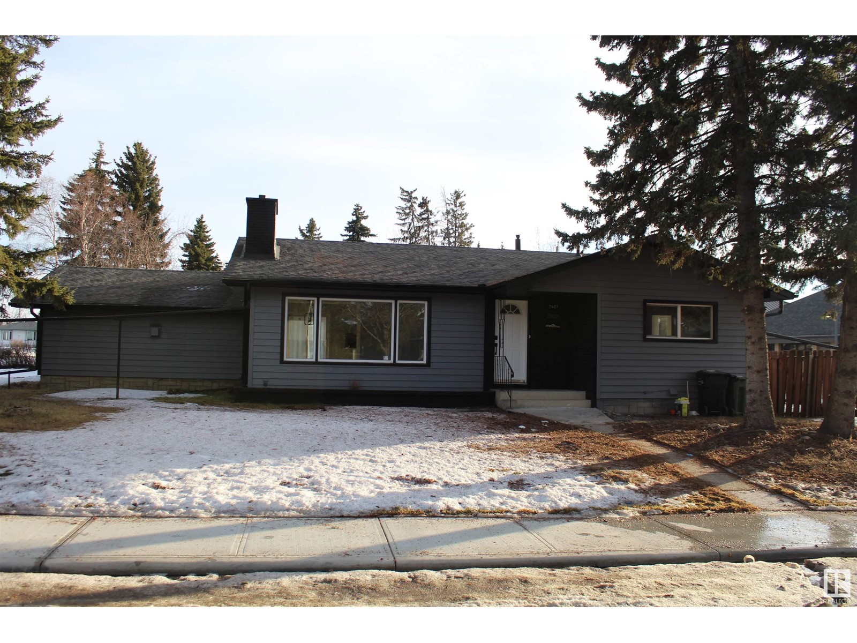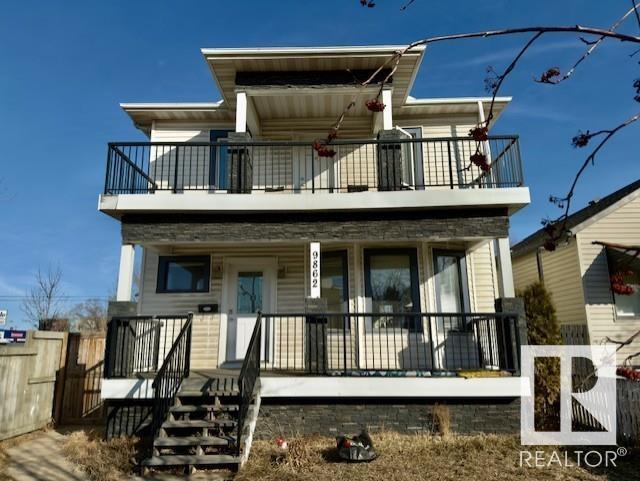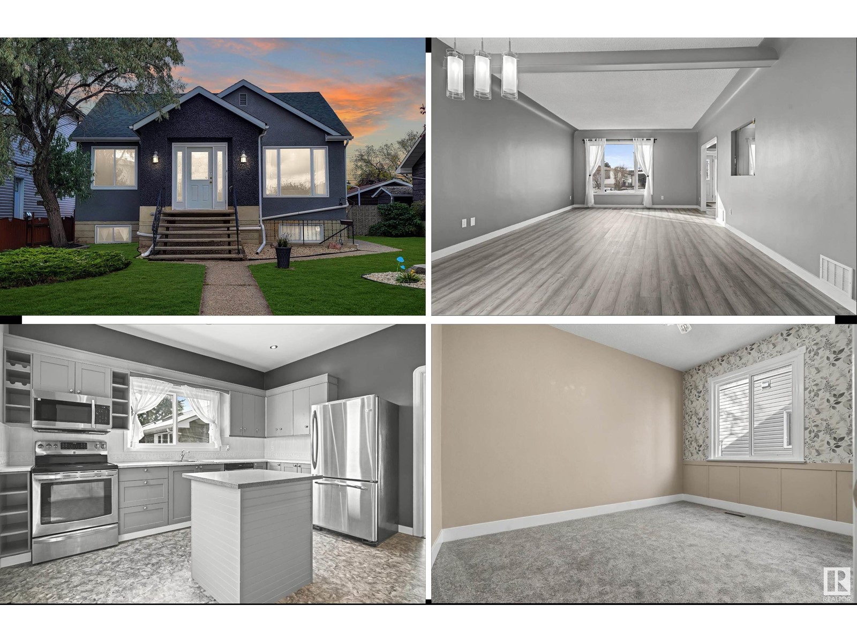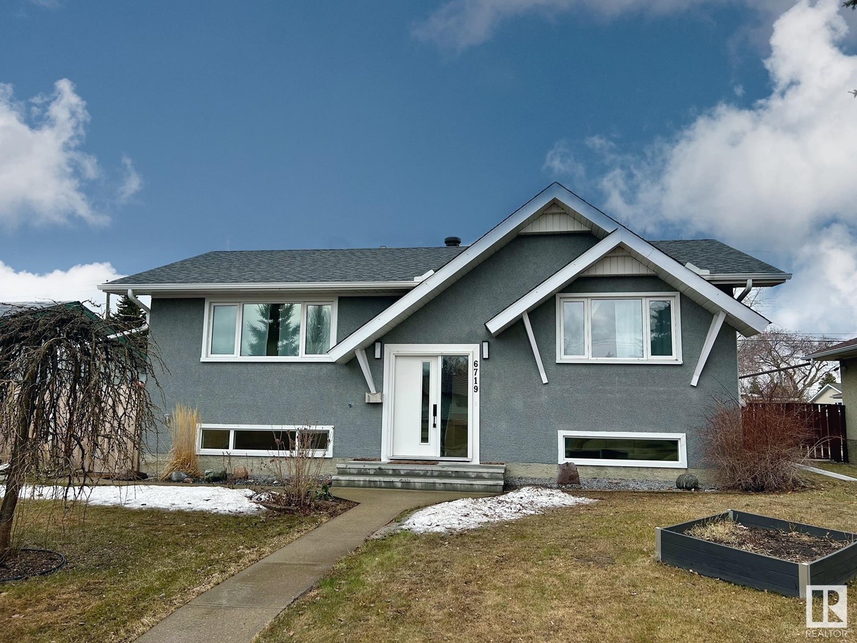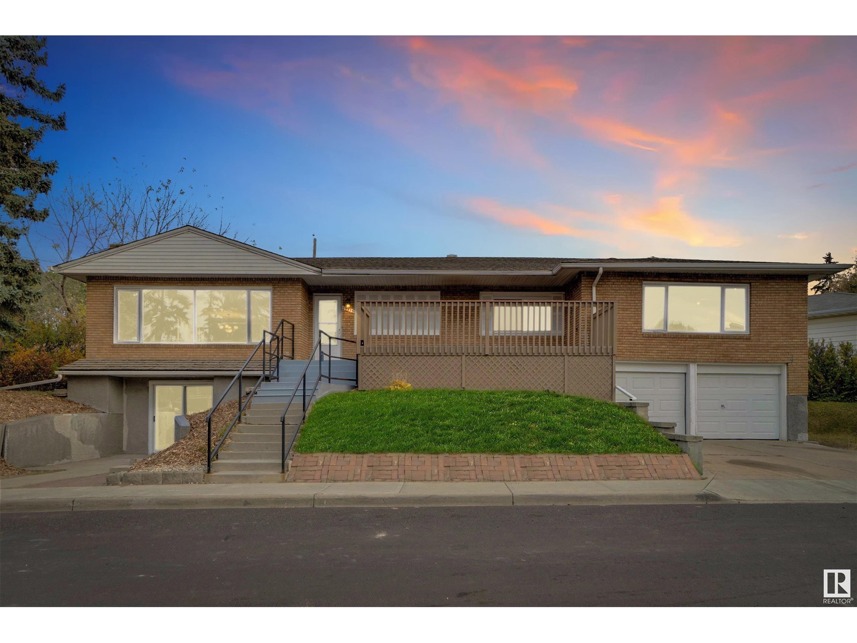Free account required
Unlock the full potential of your property search with a free account! Here's what you'll gain immediate access to:
- Exclusive Access to Every Listing
- Personalized Search Experience
- Favorite Properties at Your Fingertips
- Stay Ahead with Email Alerts


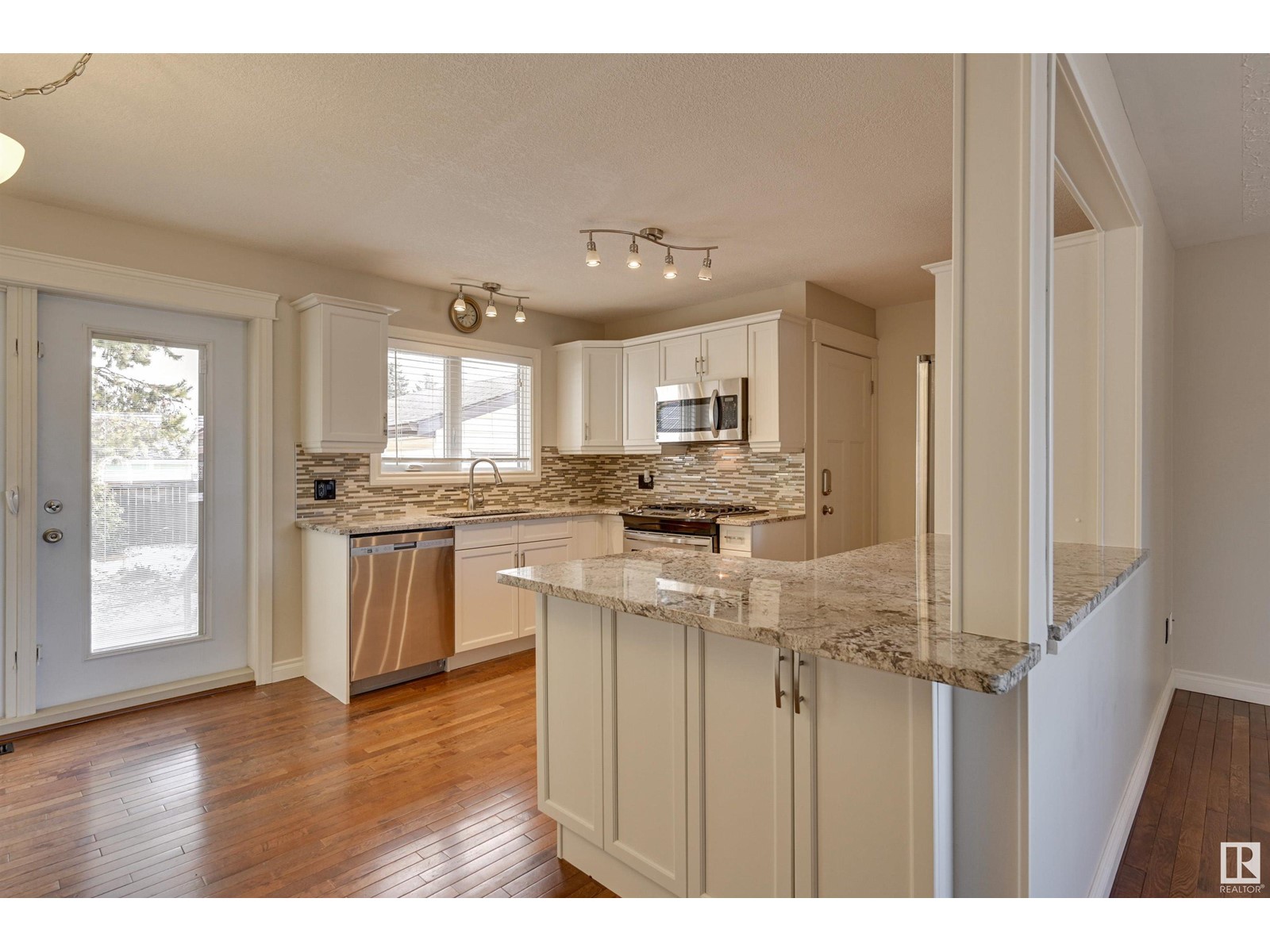
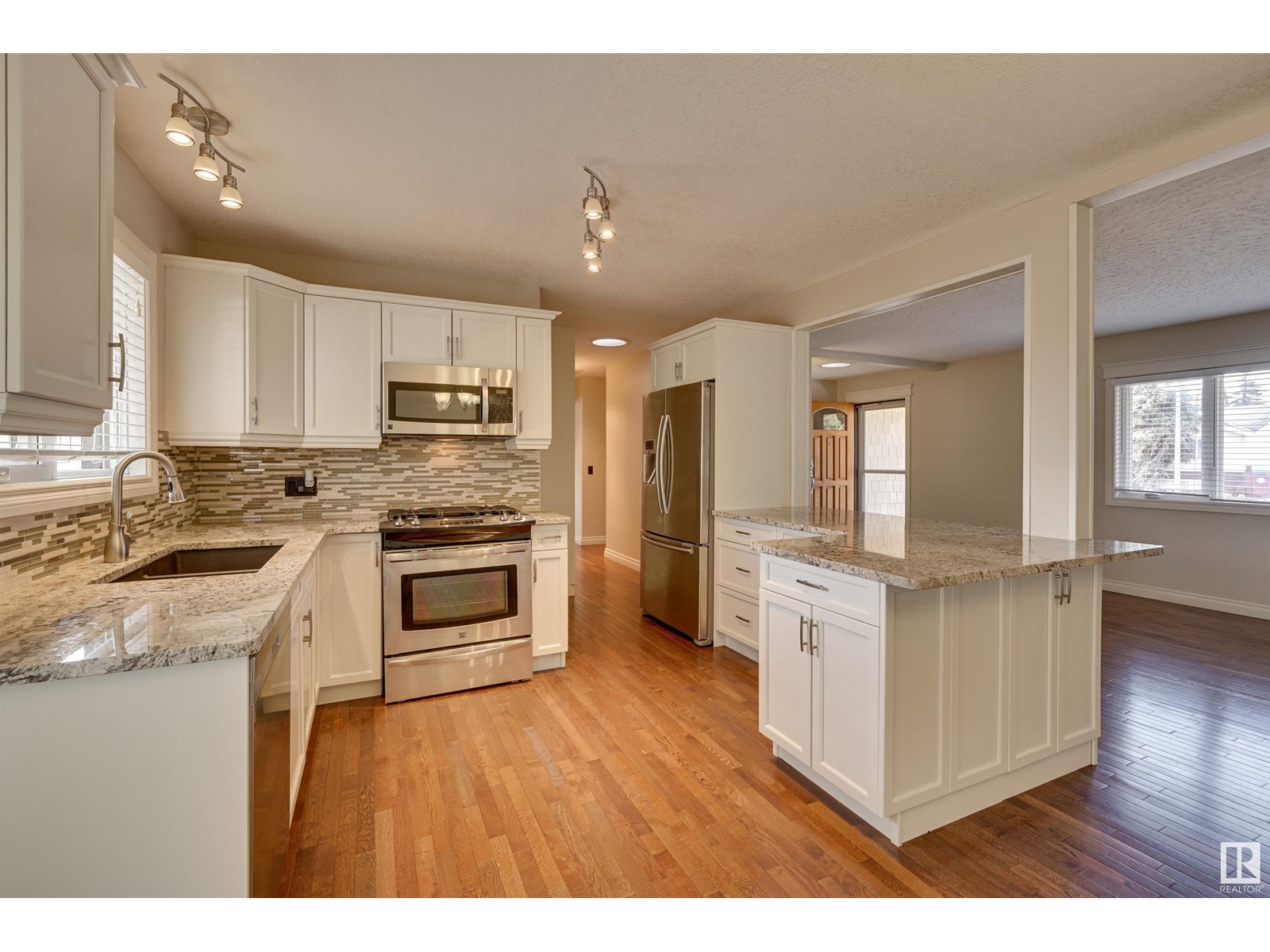

$584,900
9431 74 ST NW NW
Edmonton, Alberta, Alberta, T6B2B5
MLS® Number: E4425456
Property description
Meticulous 'Golden built' OTTEWELL bungalow with a LEGAL 2 bedroom immaculate basement suite. Upstairs has 3 bedrooms + 4 piece bathroom & downstairs suite has 2 bedrooms + 3 piece bathroom. Upstairs ~ upgrades include: hardwood floors (2012), kitchen cabinets w/granite, appliances (2012), freshly painted (2025), 2 solar tubes, vinyl windows, bathroom (6 ft tub), central A/C, electrical. Downstairs features ~ Dricore flooring, gas fireplace, tiled shower, pot lights, all new windows, stacked washer & dryer. Exterior: underground sprinklers & shrub watering system, 23x23 insulated detached garage w/attic storage, gas line, soffits & fascia & shingles (2015), fence (2014). Ottewell is wonderful community for families to enjoy the parks, schools, public library, swimming pool, and shopping. Please note: Durabuilt is replacing all the 'glass' on the main floor windows mid May.
Building information
Type
*****
Amenities
*****
Appliances
*****
Architectural Style
*****
Basement Development
*****
Basement Features
*****
Basement Type
*****
Constructed Date
*****
Construction Style Attachment
*****
Cooling Type
*****
Fireplace Fuel
*****
Fireplace Present
*****
Fireplace Type
*****
Heating Type
*****
Size Interior
*****
Stories Total
*****
Land information
Amenities
*****
Fence Type
*****
Size Irregular
*****
Size Total
*****
Rooms
Main level
Bedroom 3
*****
Bedroom 2
*****
Primary Bedroom
*****
Kitchen
*****
Dining room
*****
Living room
*****
Basement
Second Kitchen
*****
Bedroom 5
*****
Bedroom 4
*****
Family room
*****
Main level
Bedroom 3
*****
Bedroom 2
*****
Primary Bedroom
*****
Kitchen
*****
Dining room
*****
Living room
*****
Basement
Second Kitchen
*****
Bedroom 5
*****
Bedroom 4
*****
Family room
*****
Main level
Bedroom 3
*****
Bedroom 2
*****
Primary Bedroom
*****
Kitchen
*****
Dining room
*****
Living room
*****
Basement
Second Kitchen
*****
Bedroom 5
*****
Bedroom 4
*****
Family room
*****
Main level
Bedroom 3
*****
Bedroom 2
*****
Primary Bedroom
*****
Kitchen
*****
Dining room
*****
Living room
*****
Basement
Second Kitchen
*****
Bedroom 5
*****
Bedroom 4
*****
Family room
*****
Courtesy of Royal Lepage Arteam Realty
Book a Showing for this property
Please note that filling out this form you'll be registered and your phone number without the +1 part will be used as a password.

