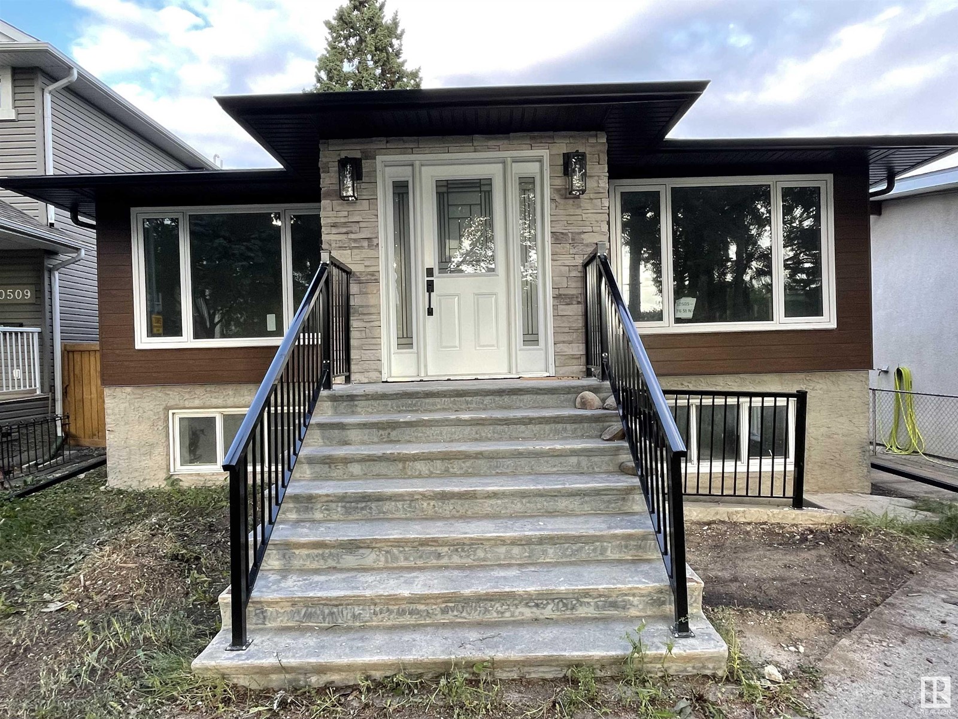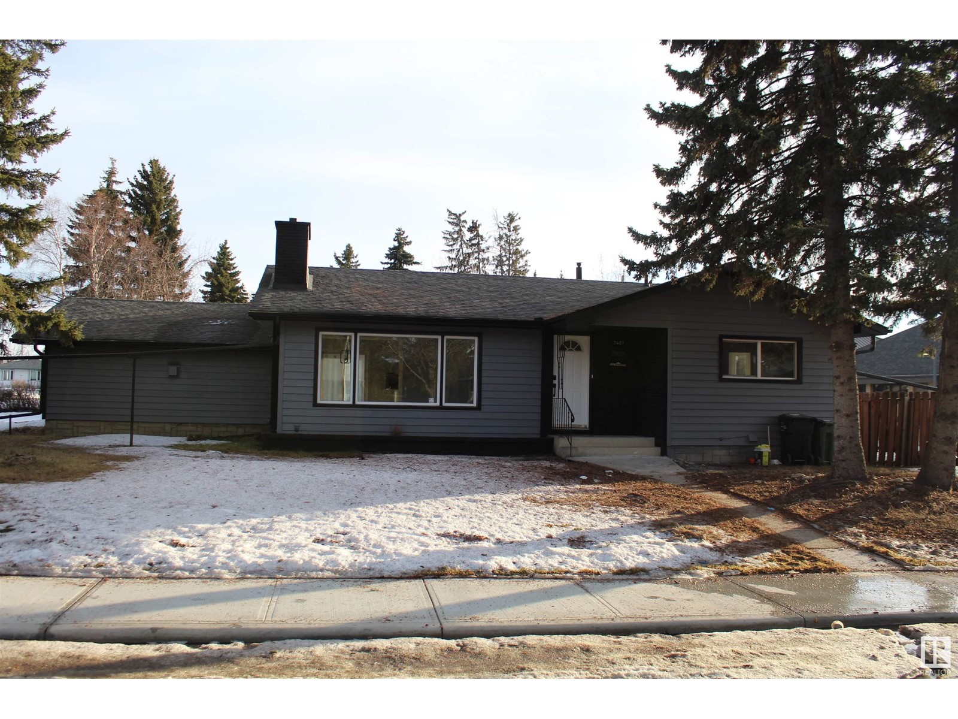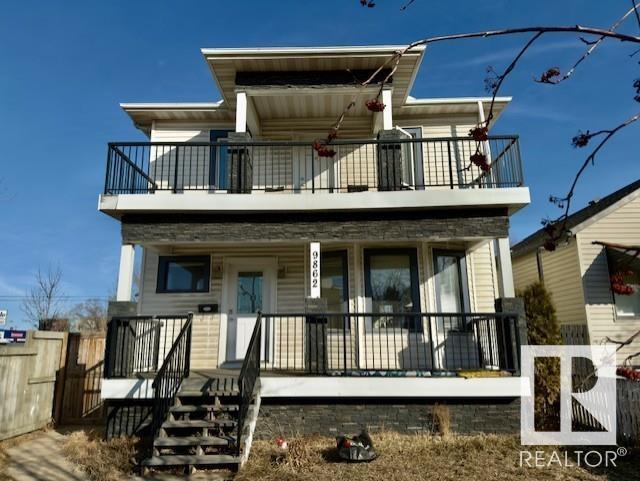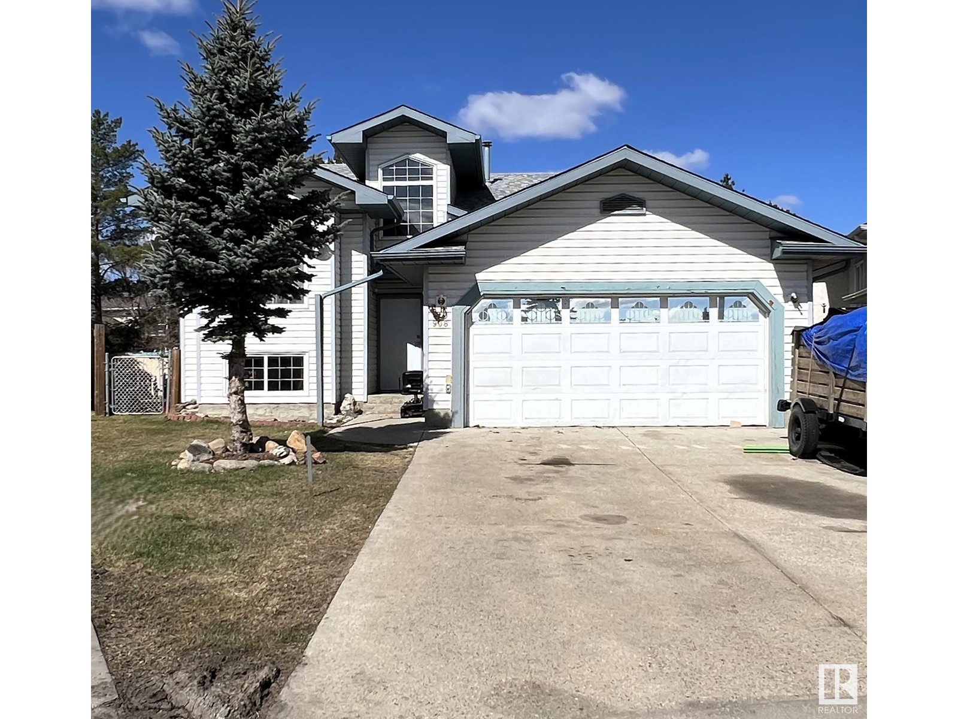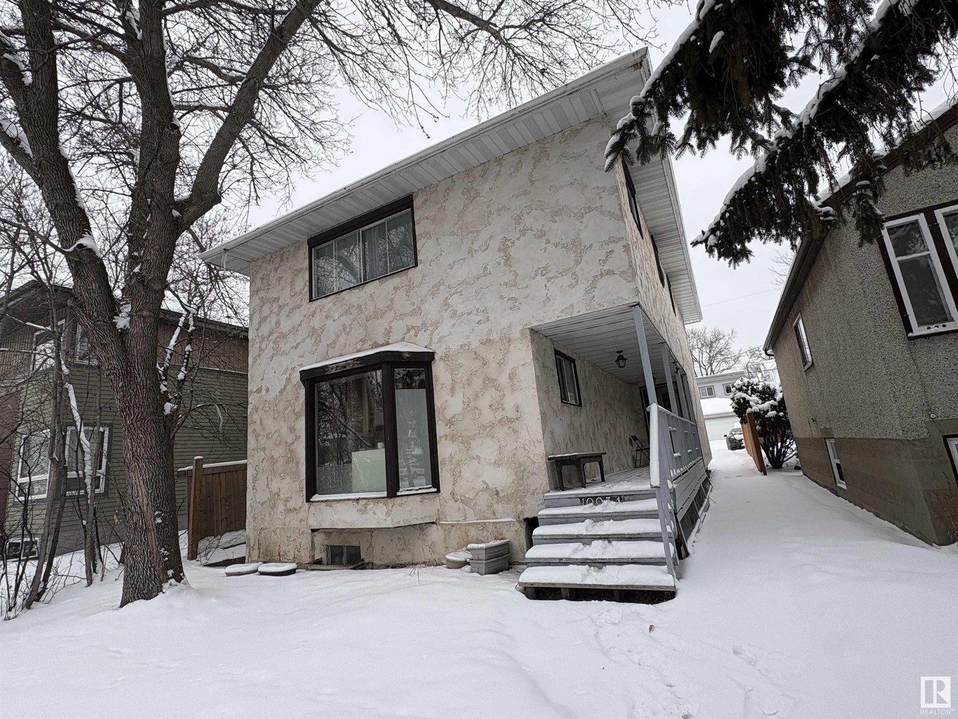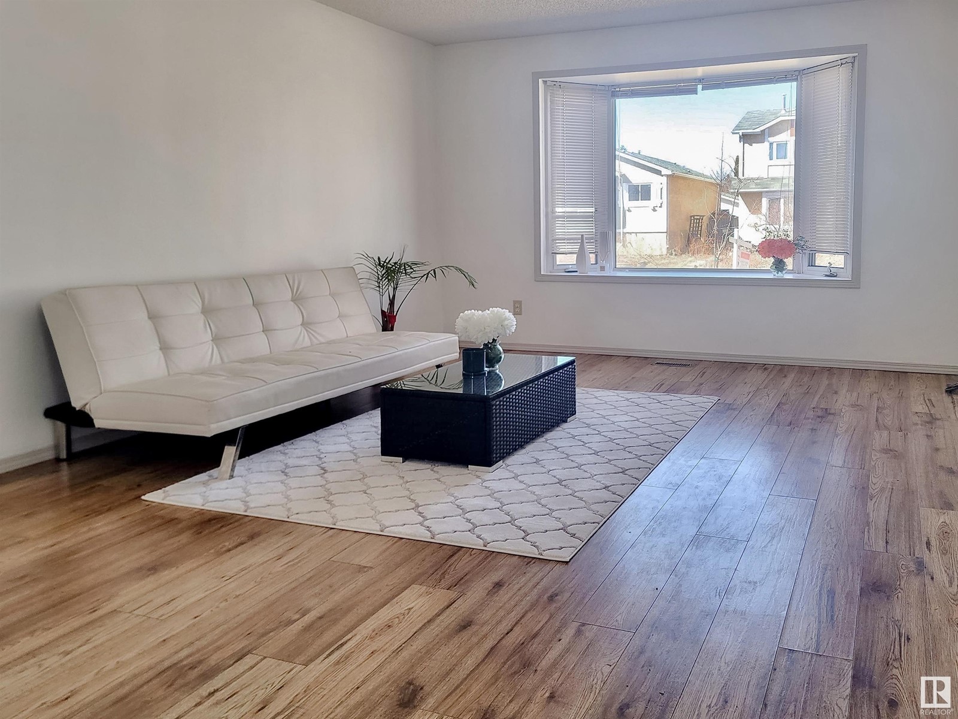Free account required
Unlock the full potential of your property search with a free account! Here's what you'll gain immediate access to:
- Exclusive Access to Every Listing
- Personalized Search Experience
- Favorite Properties at Your Fingertips
- Stay Ahead with Email Alerts
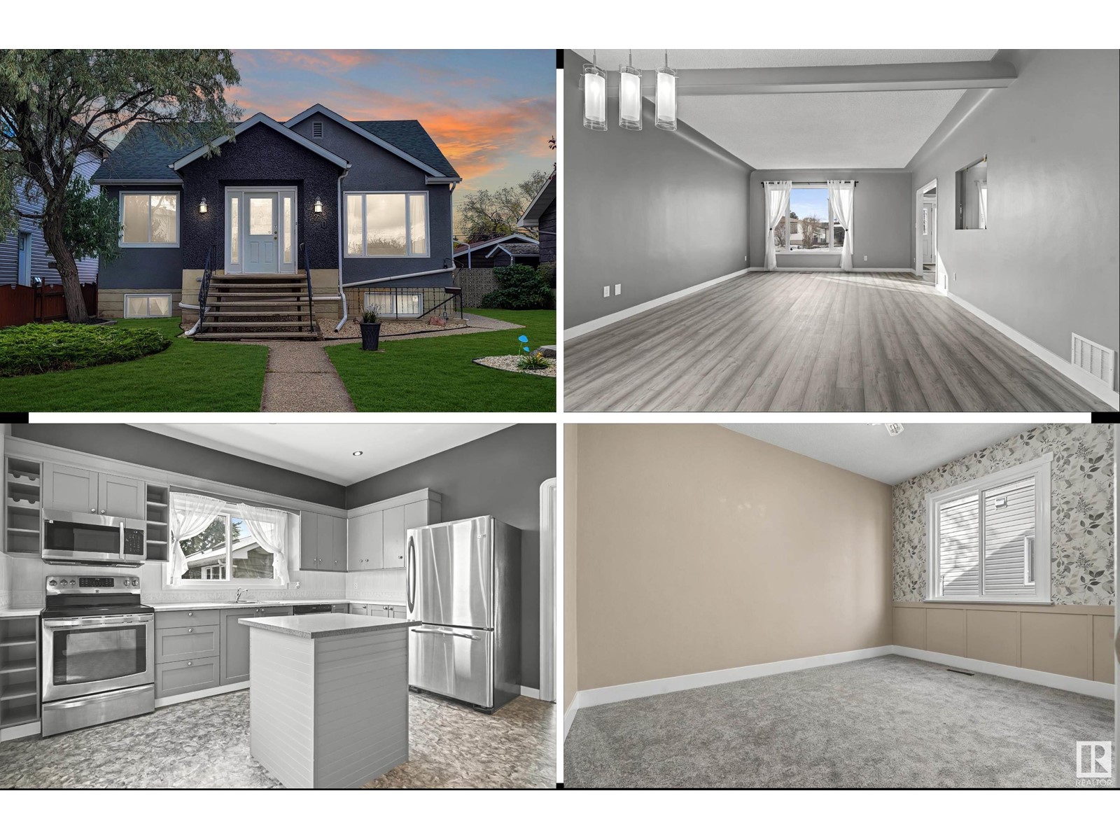
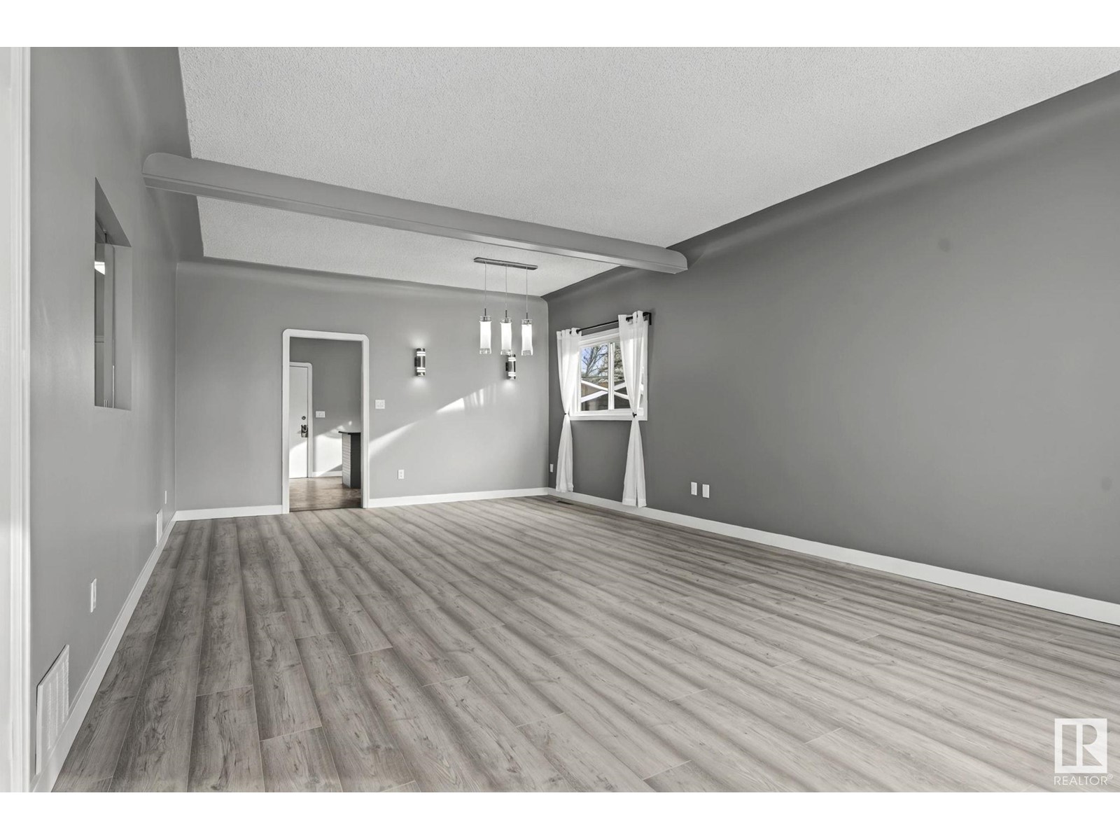

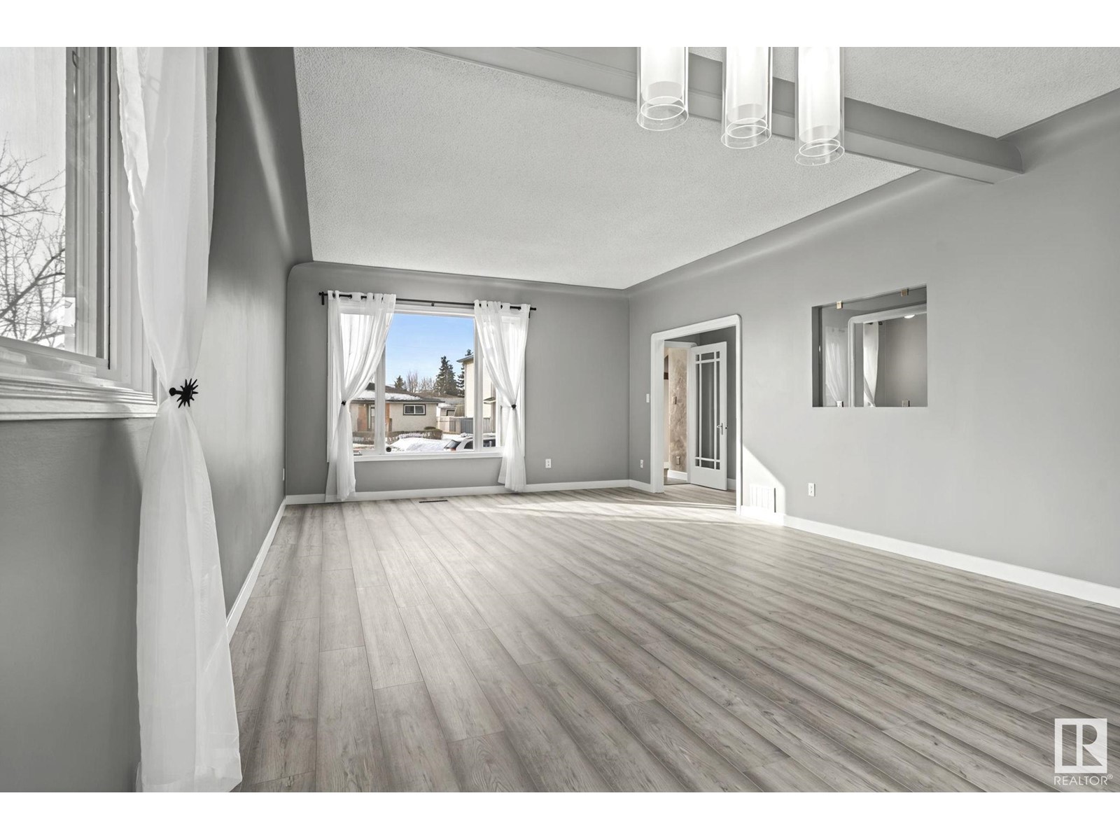
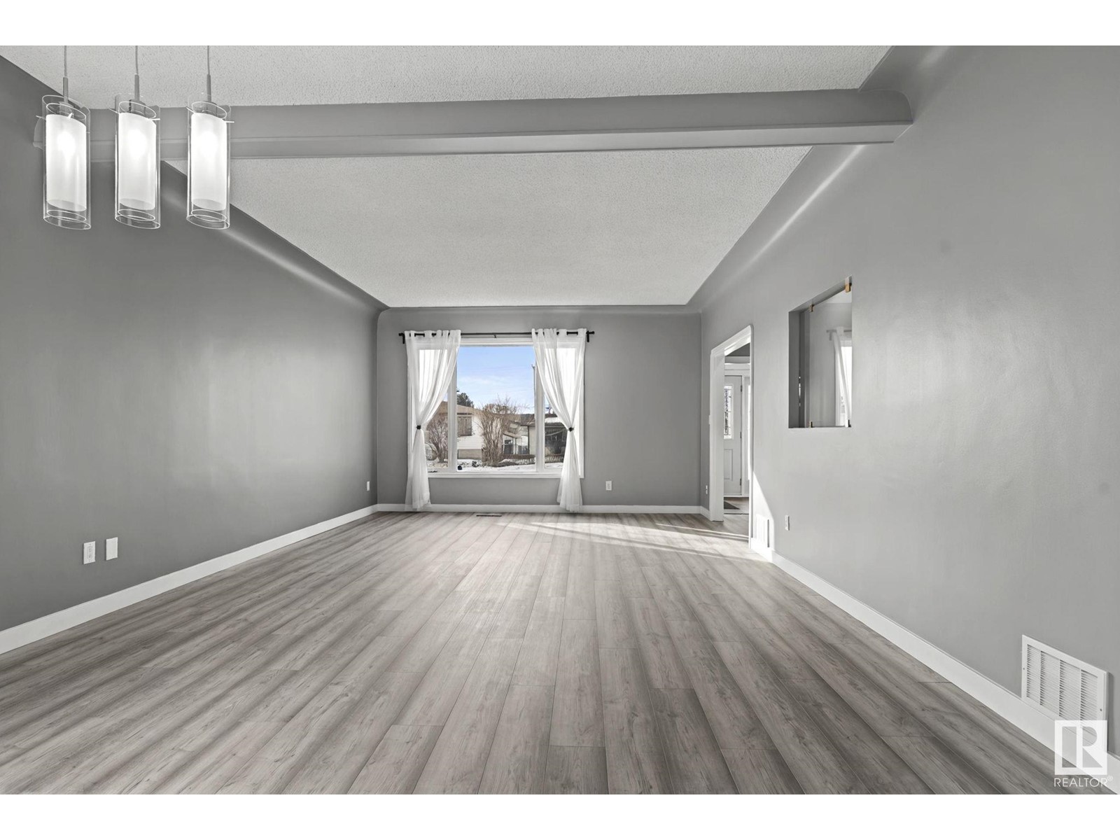
$565,000
7204 78 AV NW
Edmonton, Alberta, Alberta, T6B0B9
MLS® Number: E4425406
Property description
Step into over 2800 sqft of total living space in this SPACIOUS detached bungalow with a LEGAL basement suite, perfectly located in King Edward Park. With over 1460 sqft on the main floor, this home features 9-ft ceilings, 3 spacious bedrooms, a remodeled kitchen and bath, new flooring, and fresh paint—blending timeless charm with modern updates. The LEGAL suite offers over 1390 sqft with a separate entrance, high ceilings, oversized windows, 3 bedrooms, 1.5 baths, and a full kitchen—ideal for rental income or extended family living. Major upgrades include all new windows, roof, weeping tile and landscaping. The exterior and garage have been freshly painted, giving the home standout curb appeal. Enjoy 2 furnaces, 2 hot water tanks, 2 upgraded electric panels, and separate laundry for both units. The layout feels even larger in person—this is a must-see for investors or buyers seeking space, style, and a built-in mortgage helper in a fantastic neighborhood!
Building information
Type
*****
Amenities
*****
Appliances
*****
Architectural Style
*****
Basement Development
*****
Basement Features
*****
Basement Type
*****
Constructed Date
*****
Construction Style Attachment
*****
Fire Protection
*****
Half Bath Total
*****
Heating Type
*****
Size Interior
*****
Stories Total
*****
Land information
Amenities
*****
Fence Type
*****
Size Irregular
*****
Size Total
*****
Rooms
Main level
Bedroom 3
*****
Bedroom 2
*****
Primary Bedroom
*****
Kitchen
*****
Dining room
*****
Living room
*****
Basement
Utility room
*****
Recreation room
*****
Second Kitchen
*****
Bedroom 6
*****
Bedroom 5
*****
Bedroom 4
*****
Main level
Bedroom 3
*****
Bedroom 2
*****
Primary Bedroom
*****
Kitchen
*****
Dining room
*****
Living room
*****
Basement
Utility room
*****
Recreation room
*****
Second Kitchen
*****
Bedroom 6
*****
Bedroom 5
*****
Bedroom 4
*****
Main level
Bedroom 3
*****
Bedroom 2
*****
Primary Bedroom
*****
Kitchen
*****
Dining room
*****
Living room
*****
Basement
Utility room
*****
Recreation room
*****
Second Kitchen
*****
Bedroom 6
*****
Bedroom 5
*****
Bedroom 4
*****
Main level
Bedroom 3
*****
Bedroom 2
*****
Primary Bedroom
*****
Kitchen
*****
Dining room
*****
Living room
*****
Basement
Utility room
*****
Recreation room
*****
Second Kitchen
*****
Bedroom 6
*****
Bedroom 5
*****
Bedroom 4
*****
Main level
Bedroom 3
*****
Bedroom 2
*****
Courtesy of Exp Realty
Book a Showing for this property
Please note that filling out this form you'll be registered and your phone number without the +1 part will be used as a password.
