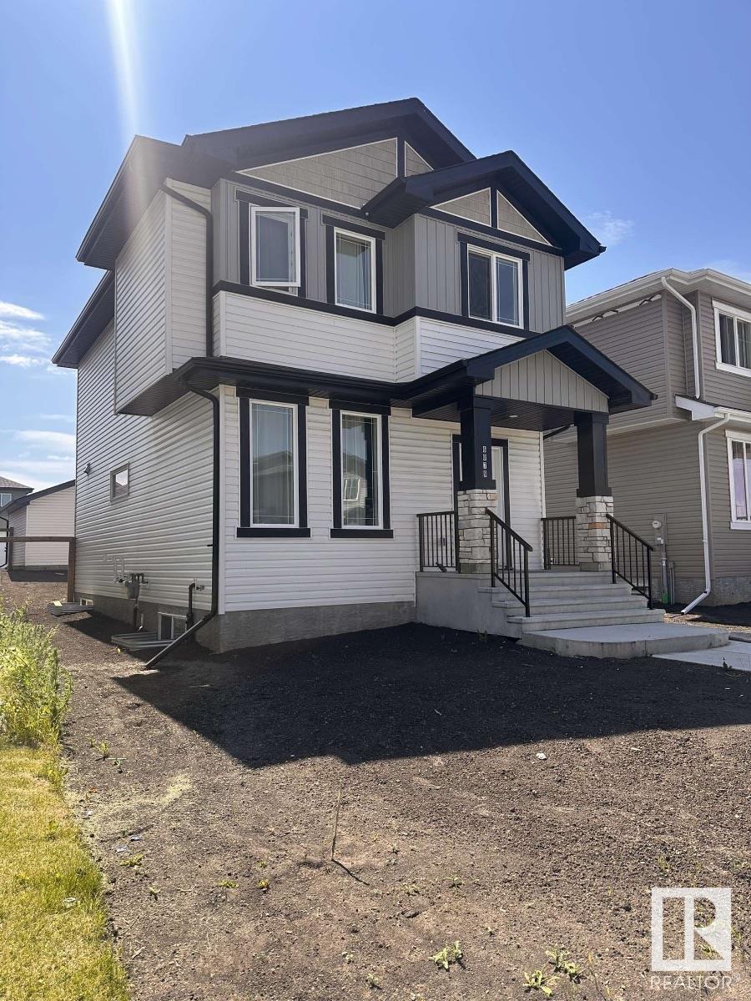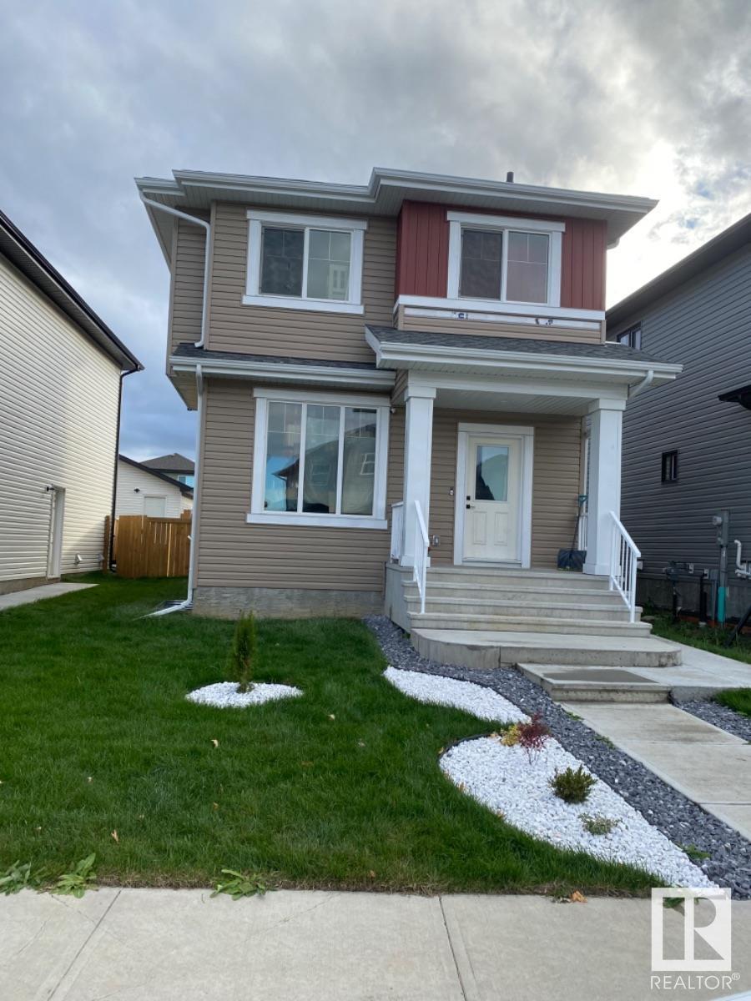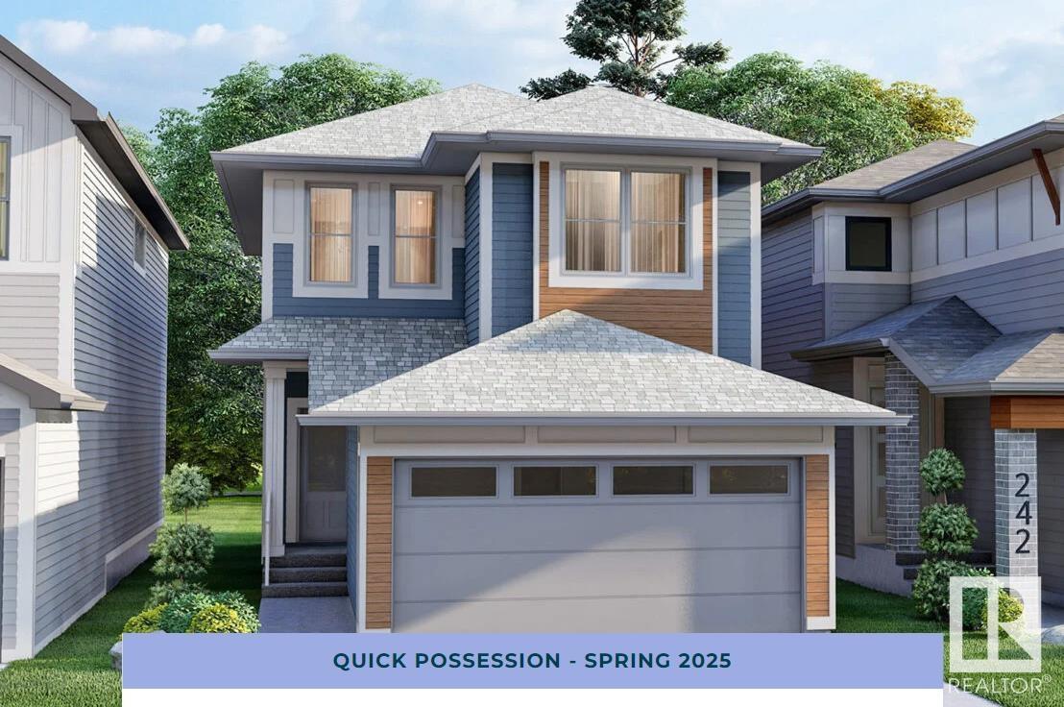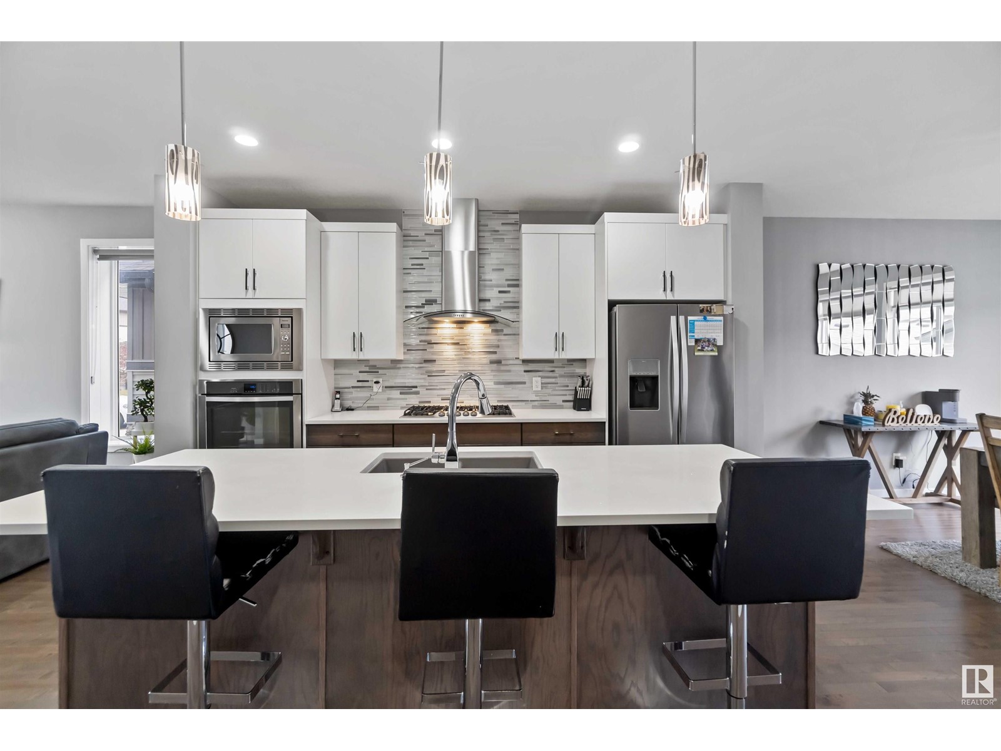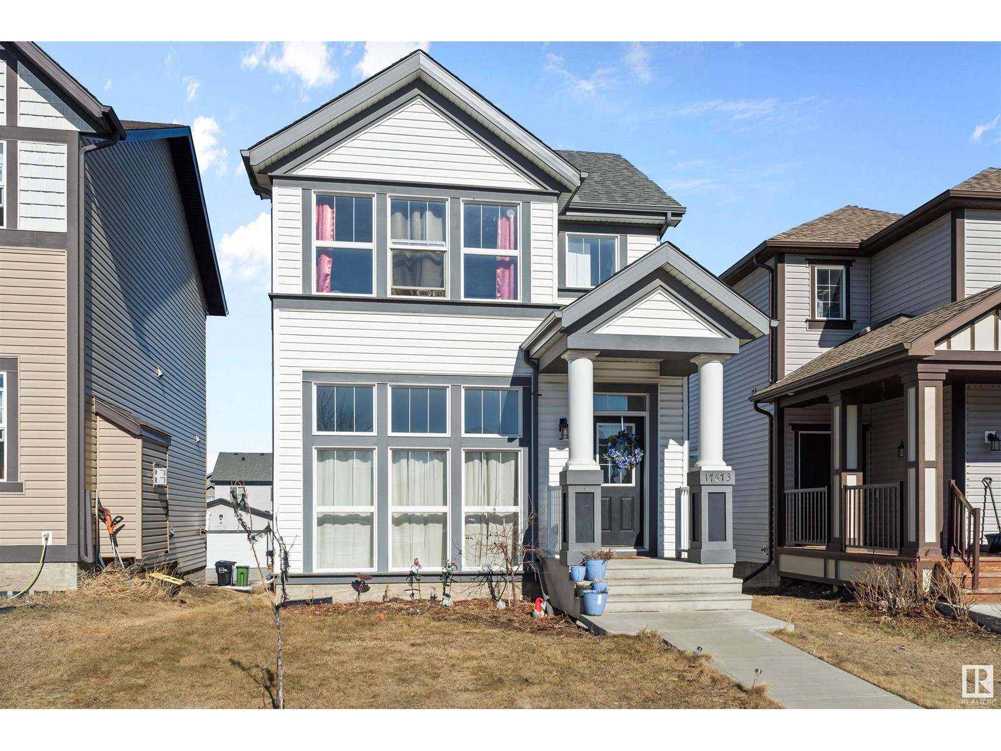Free account required
Unlock the full potential of your property search with a free account! Here's what you'll gain immediate access to:
- Exclusive Access to Every Listing
- Personalized Search Experience
- Favorite Properties at Your Fingertips
- Stay Ahead with Email Alerts
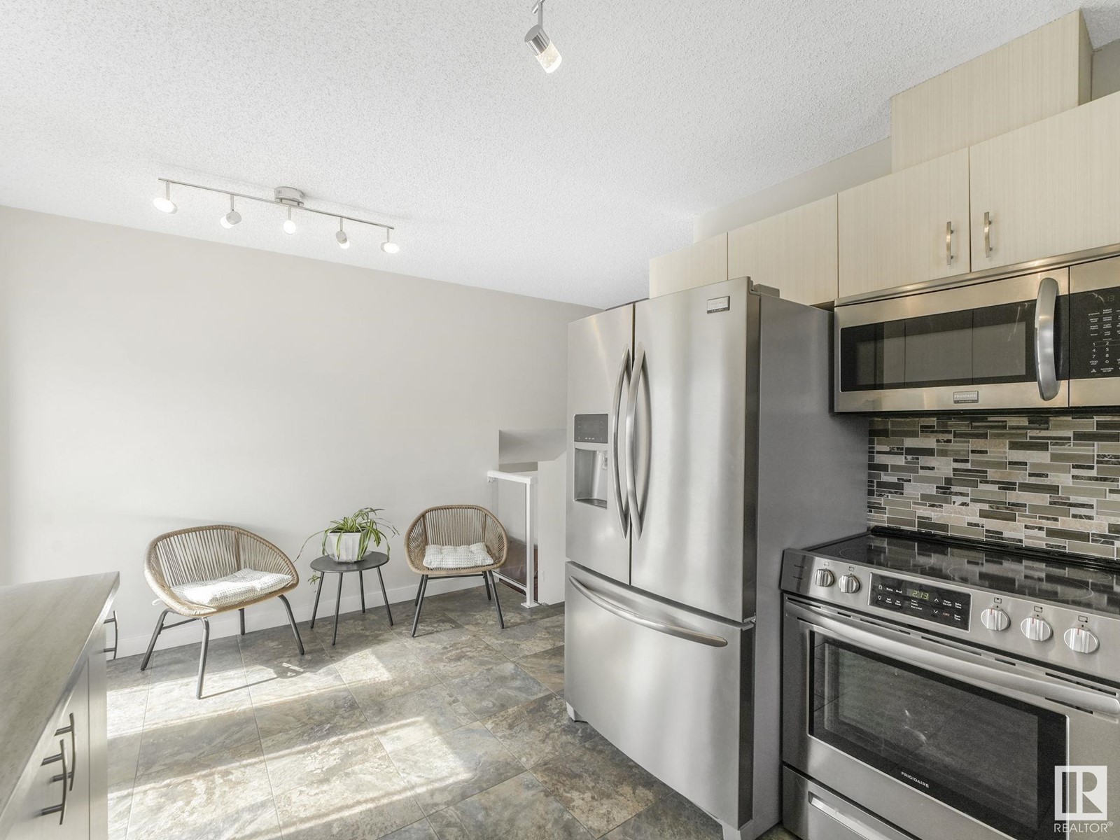
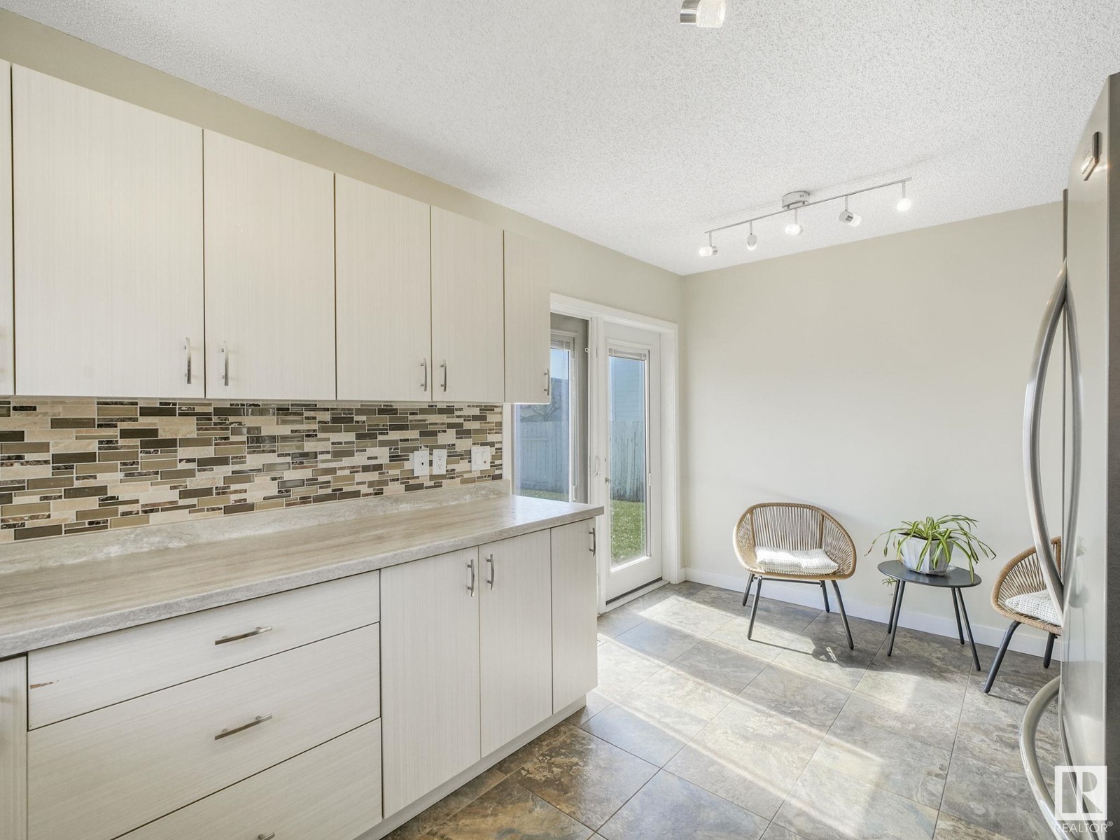

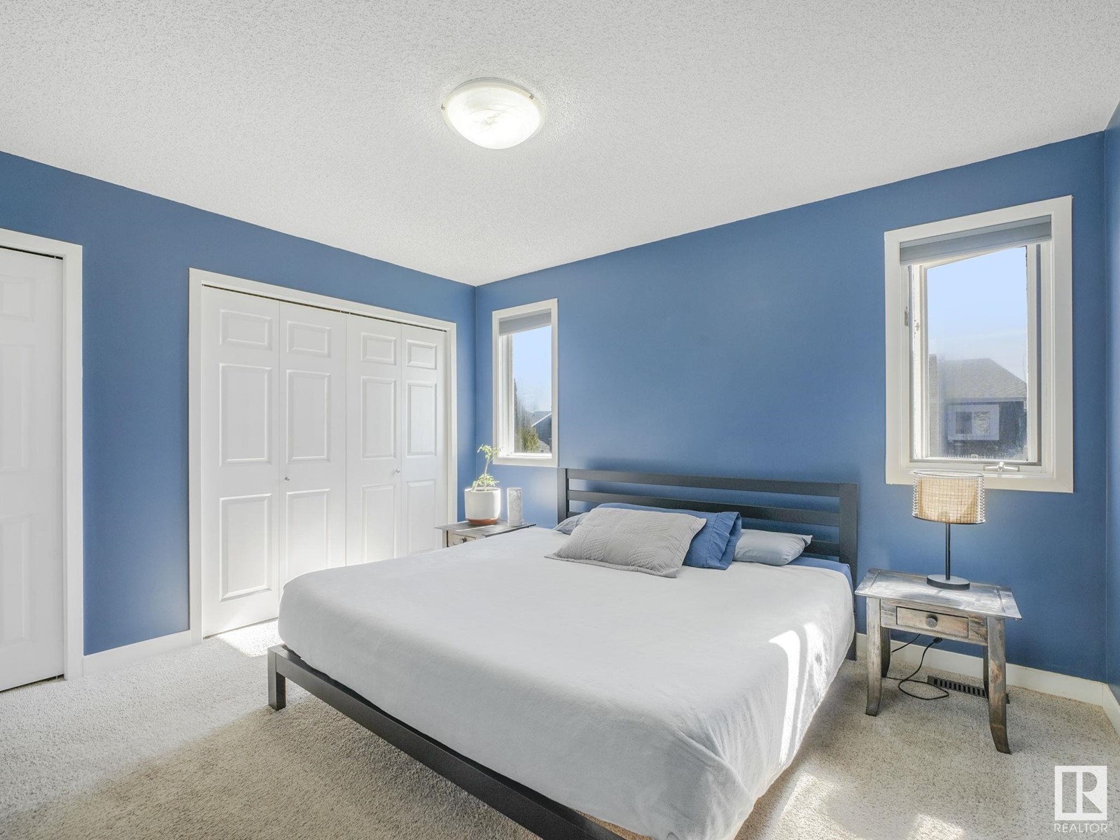
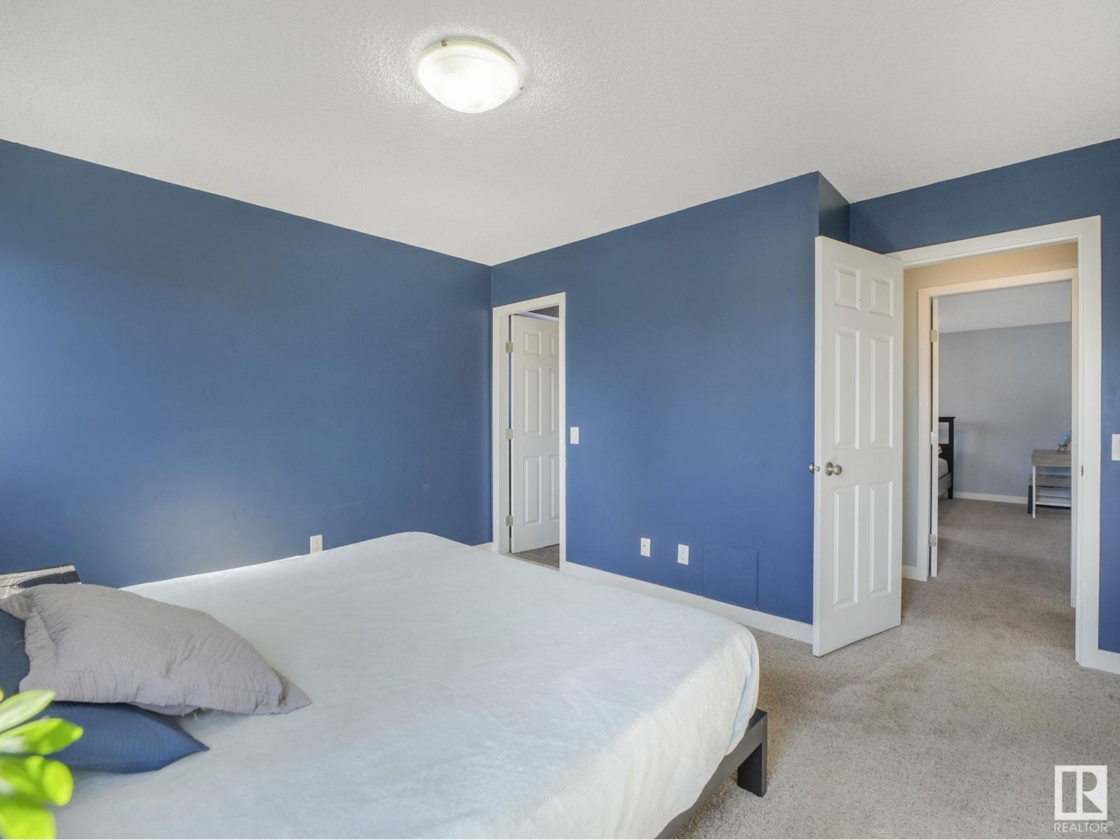
$474,900
9111 175A AV NW
Edmonton, Alberta, Alberta, T5Z2M1
MLS® Number: E4430464
Property description
Fabulous move-in ready 3 bed, 3 full bath house in Lago Lindo. This wonderful 4 level split offers several different living spaces with all levels finished. Many upgrades throughout the home. Upstairs is 2 very large primary suites with their own renovated ensuite and generous sized closets. The main floor features hardwood flooring and classy light fixtures. A nicely updated kitchen with stainless appliances and ample storage and counter space. Garden doors off the kitchen takes you out the a nice deck in the south facing, fully fenced back yard. On the 3rd level is a large family room with a 3rd bedroom and another full bath. The fully finished basement offers even more living space and a nice laundry closet. Double attached garage easily fits 2 cars. Tucked away in a cul-de-sac but close to public transportation and schools. Newer furnace and hot water tank! Welcome home.
Building information
Type
*****
Amenities
*****
Appliances
*****
Basement Development
*****
Basement Type
*****
Constructed Date
*****
Construction Style Attachment
*****
Fireplace Fuel
*****
Fireplace Present
*****
Fireplace Type
*****
Heating Type
*****
Size Interior
*****
Land information
Amenities
*****
Fence Type
*****
Size Irregular
*****
Size Total
*****
Rooms
Upper Level
Bedroom 2
*****
Primary Bedroom
*****
Main level
Kitchen
*****
Dining room
*****
Living room
*****
Lower level
Bedroom 3
*****
Family room
*****
Upper Level
Bedroom 2
*****
Primary Bedroom
*****
Main level
Kitchen
*****
Dining room
*****
Living room
*****
Lower level
Bedroom 3
*****
Family room
*****
Upper Level
Bedroom 2
*****
Primary Bedroom
*****
Main level
Kitchen
*****
Dining room
*****
Living room
*****
Lower level
Bedroom 3
*****
Family room
*****
Upper Level
Bedroom 2
*****
Primary Bedroom
*****
Main level
Kitchen
*****
Dining room
*****
Living room
*****
Lower level
Bedroom 3
*****
Family room
*****
Courtesy of MaxWell Devonshire Realty
Book a Showing for this property
Please note that filling out this form you'll be registered and your phone number without the +1 part will be used as a password.
