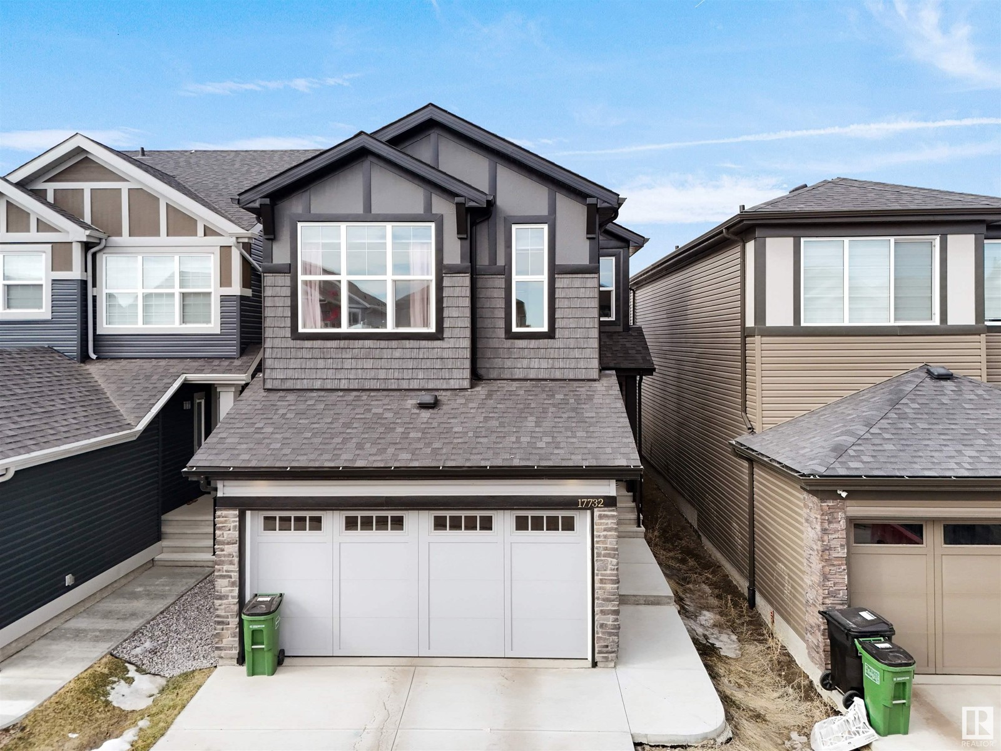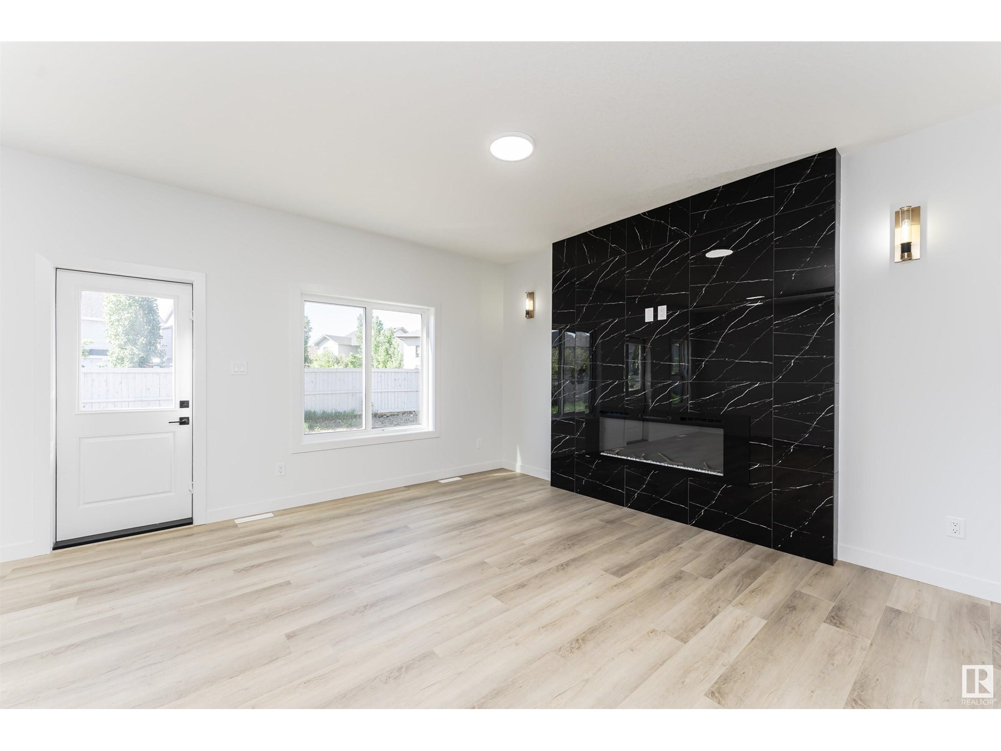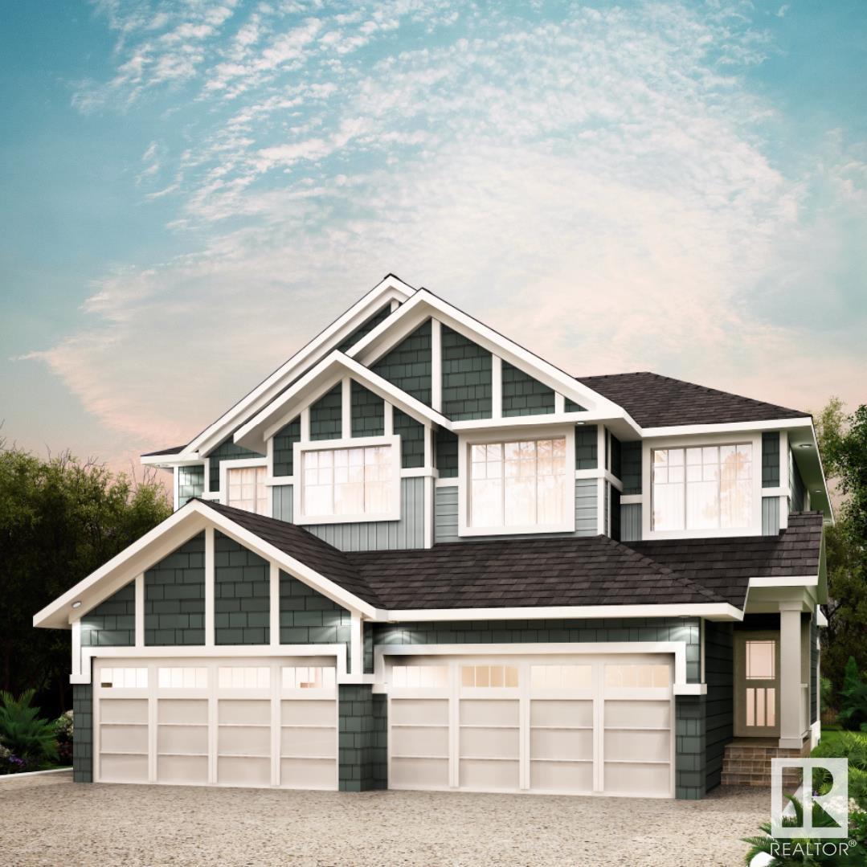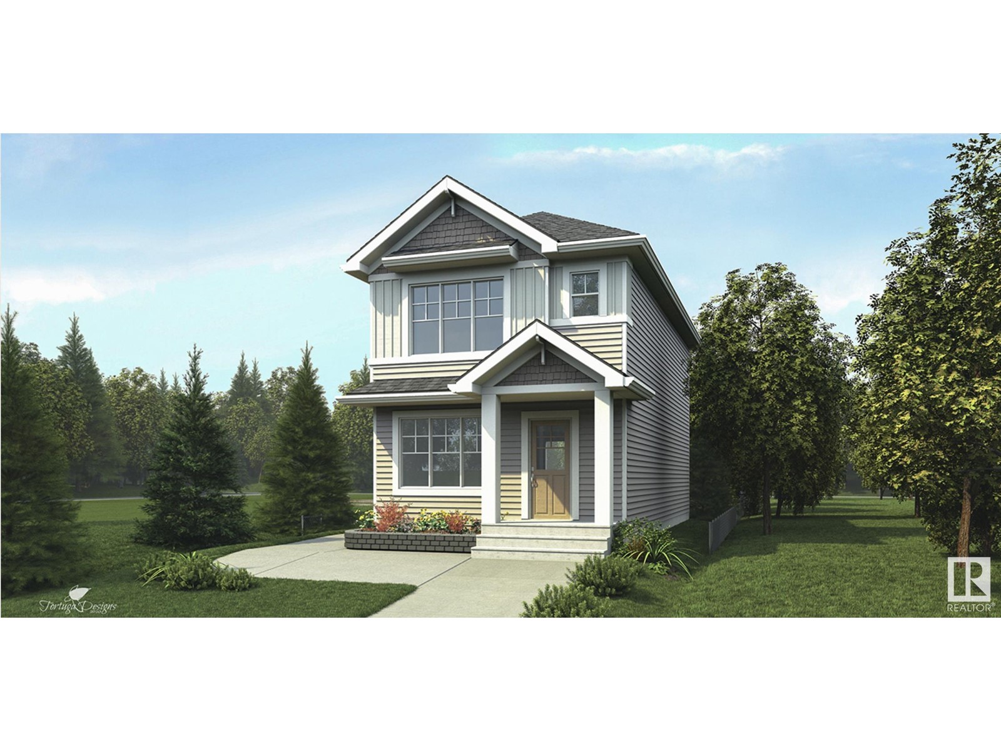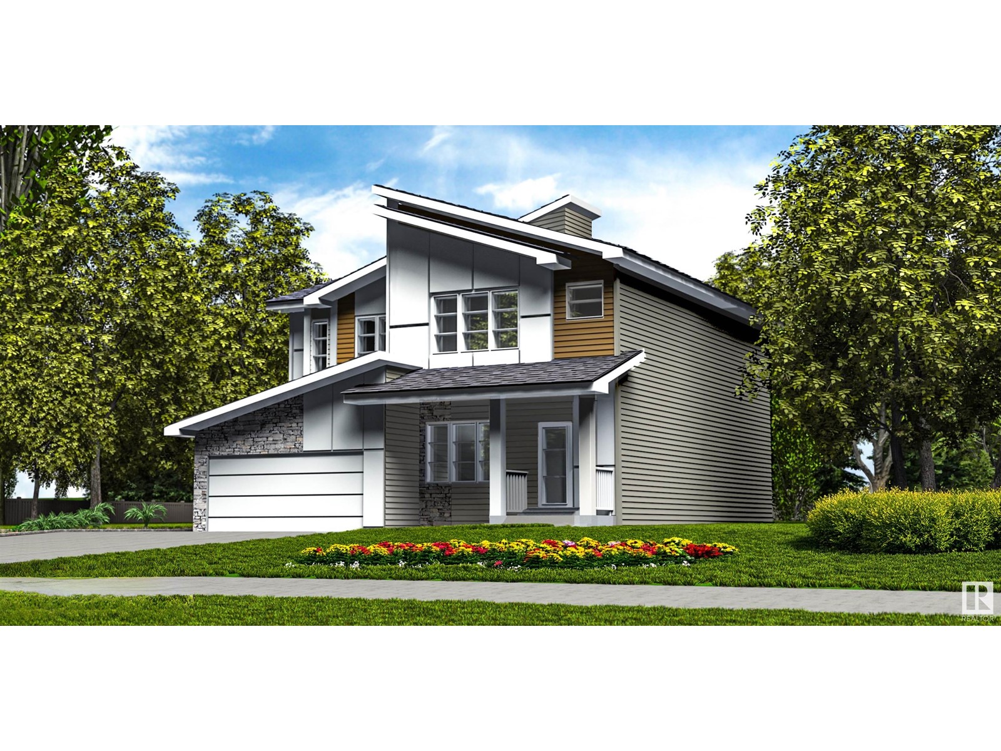Free account required
Unlock the full potential of your property search with a free account! Here's what you'll gain immediate access to:
- Exclusive Access to Every Listing
- Personalized Search Experience
- Favorite Properties at Your Fingertips
- Stay Ahead with Email Alerts
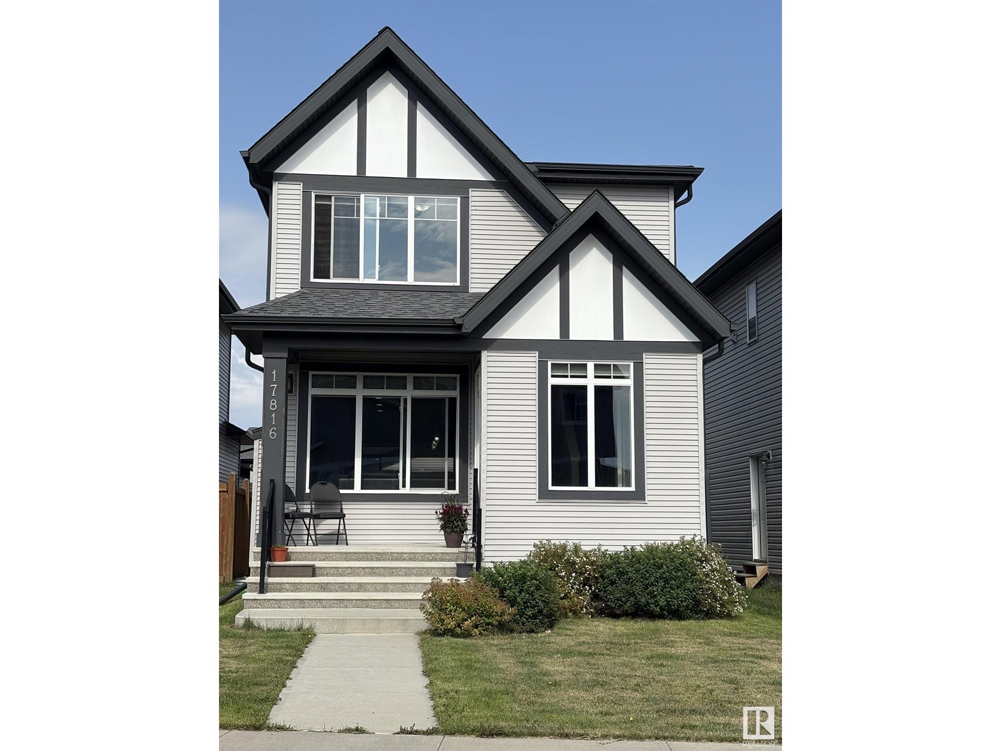
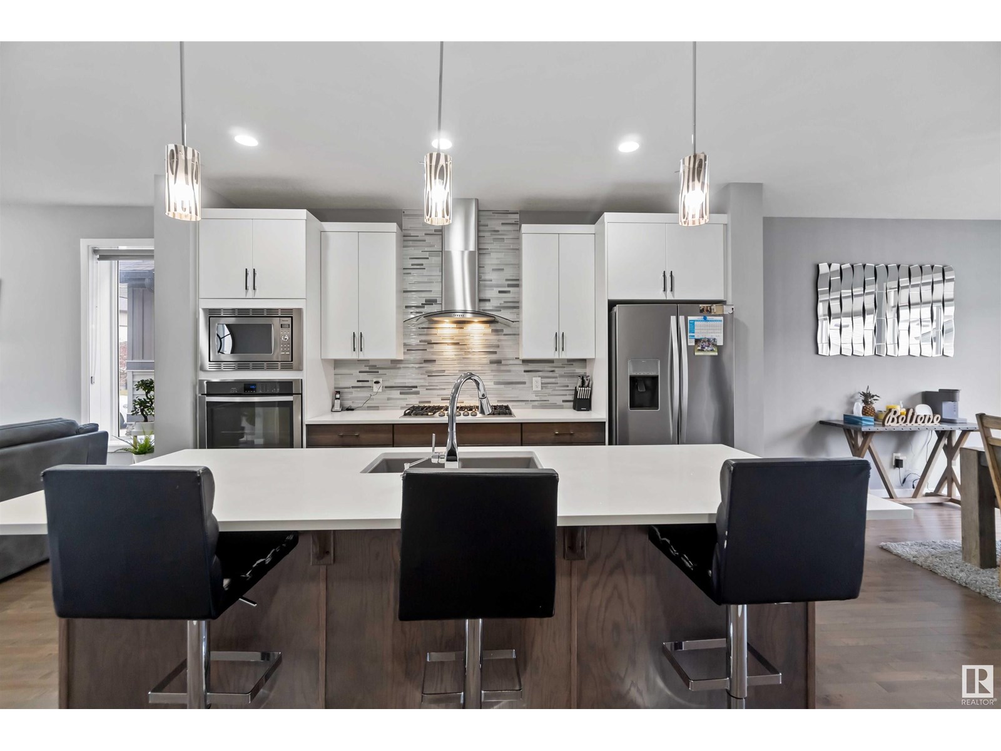
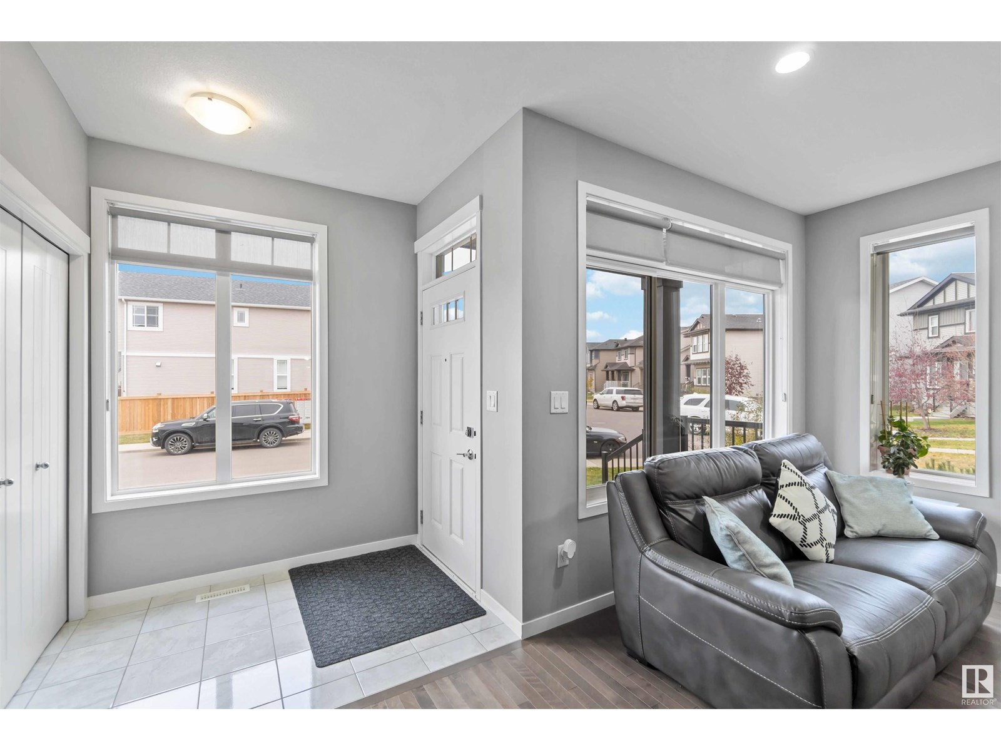
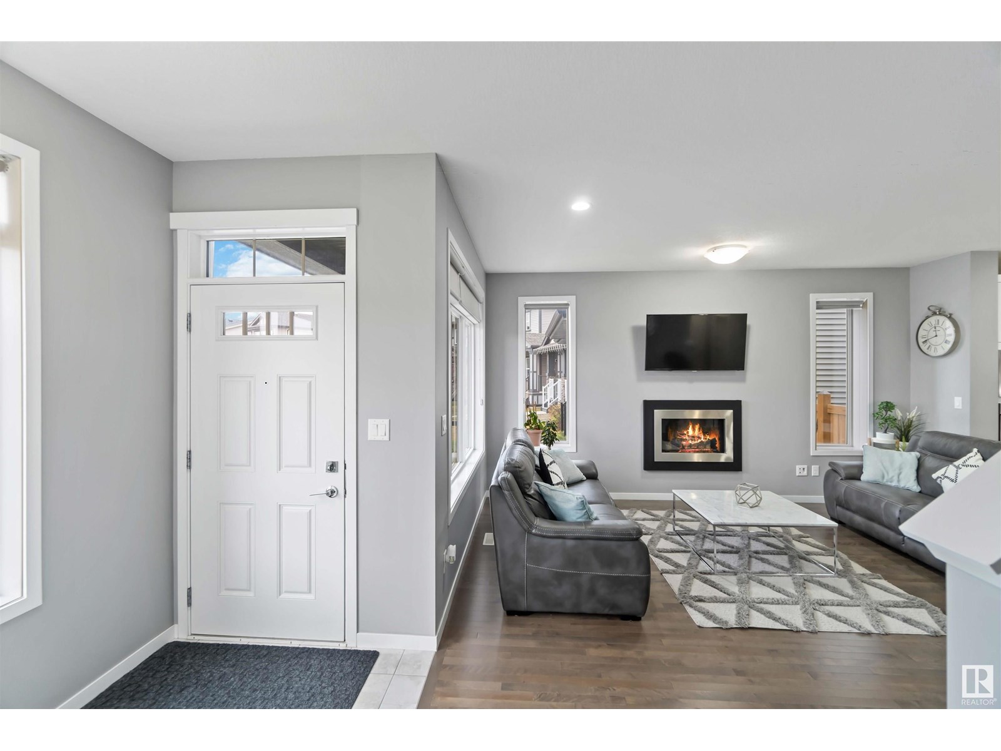
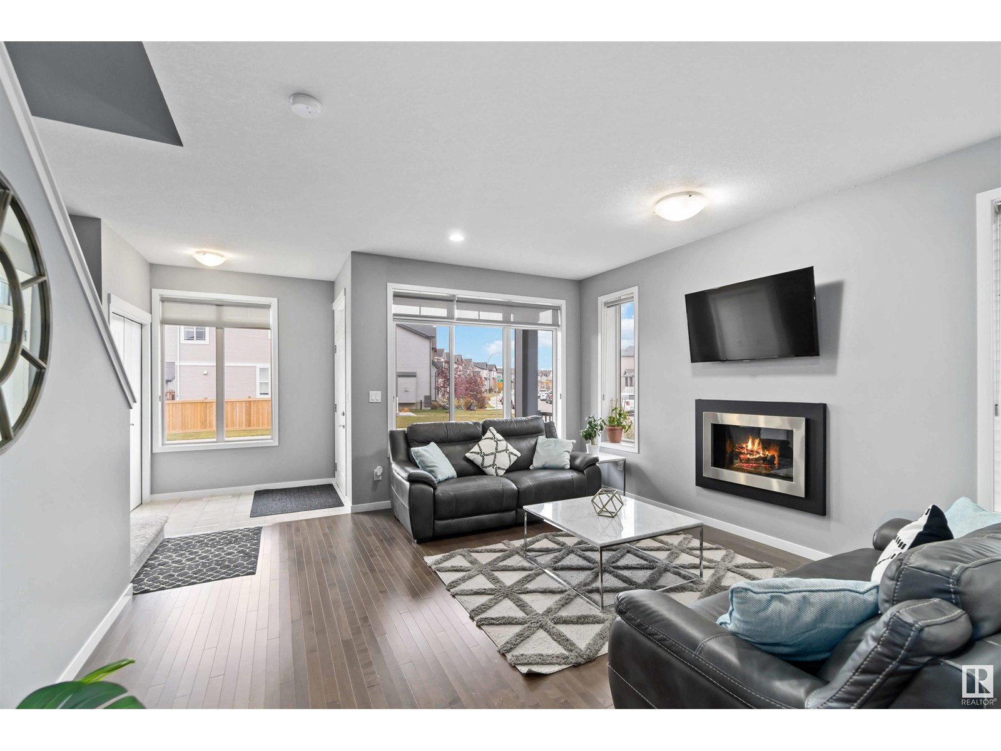
$500,000
17816 59 ST NW
Edmonton, Alberta, Alberta, T5Y0W8
MLS® Number: E4420908
Property description
Step into over 1,800 sq ft of upscale living in this custom-built Morrison home. Soaring 9-ft ceilings, hardwood floors, and natural light set the tone on the open main level. The chef’s kitchen features quartz counters, a massive island, built-in oven/microwave, gas cooktop, and an XL walk-in pantry. The bright living room with cozy fireplace is perfect for relaxing or entertaining. Upstairs, enjoy a spacious primary suite with a 4-pc ensuite and walk-in closet, plus two additional bedrooms and a versatile bonus room. Thoughtful upgrades include central A/C and a soundproof laundry room. A stylish, functional home that blends comfort and elegance—ready for you to move in!
Building information
Type
*****
Amenities
*****
Appliances
*****
Basement Development
*****
Basement Type
*****
Constructed Date
*****
Construction Style Attachment
*****
Cooling Type
*****
Half Bath Total
*****
Heating Type
*****
Size Interior
*****
Stories Total
*****
Land information
Amenities
*****
Size Irregular
*****
Size Total
*****
Rooms
Upper Level
Bonus Room
*****
Bedroom 3
*****
Bedroom 2
*****
Primary Bedroom
*****
Main level
Kitchen
*****
Dining room
*****
Living room
*****
Courtesy of Liv Real Estate
Book a Showing for this property
Please note that filling out this form you'll be registered and your phone number without the +1 part will be used as a password.
