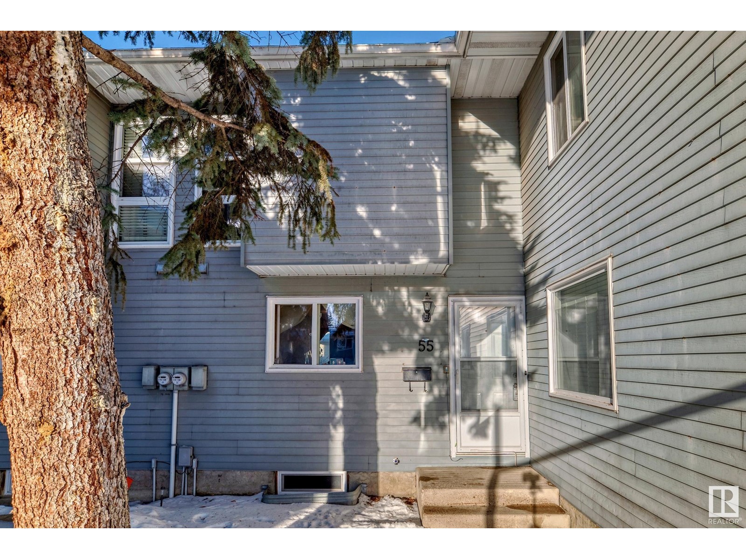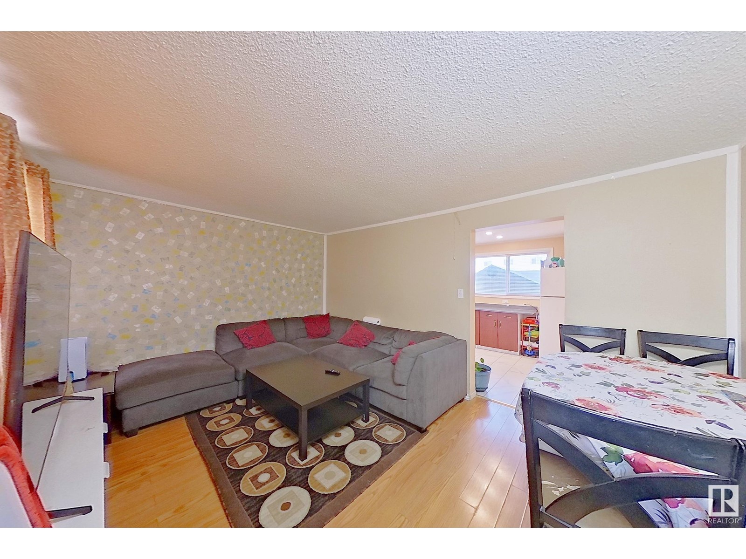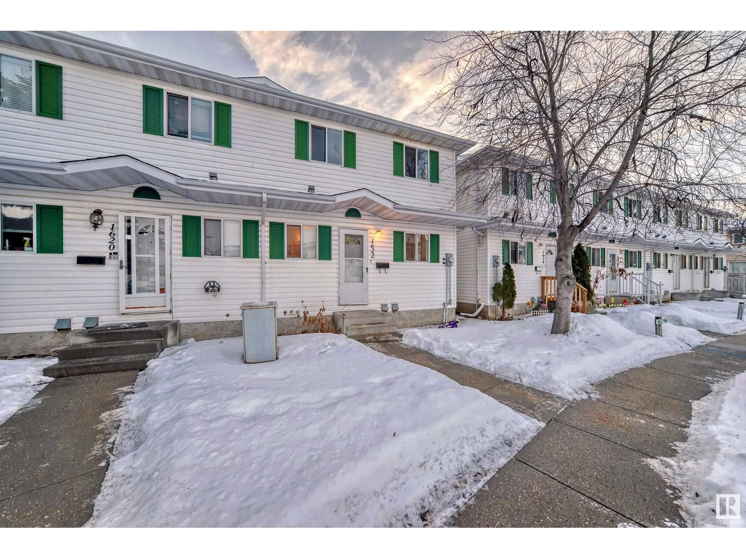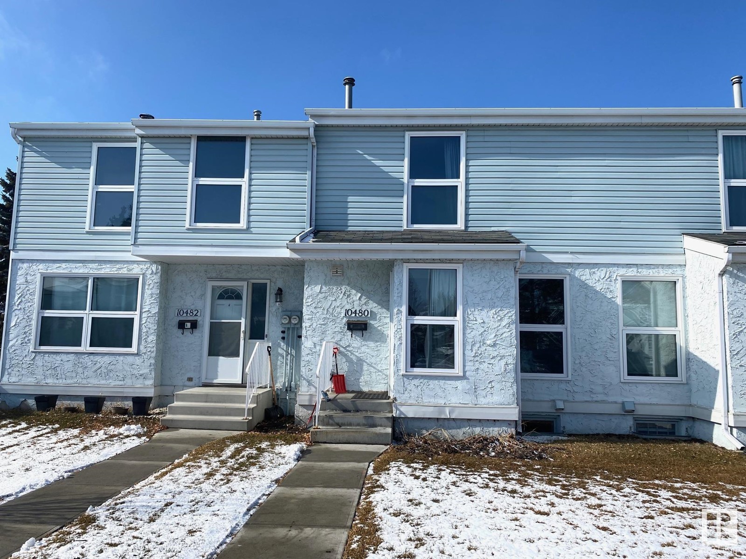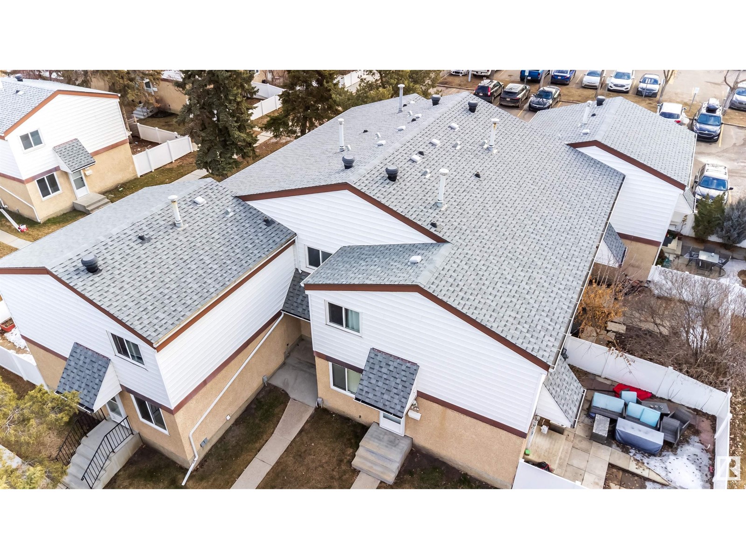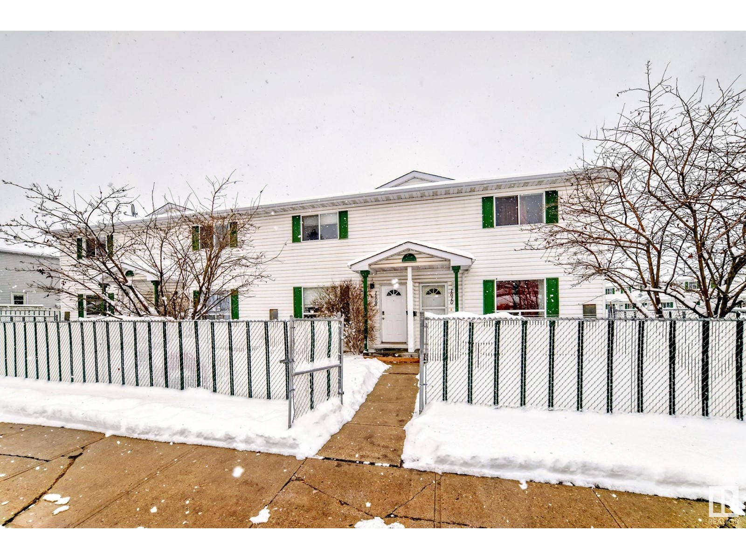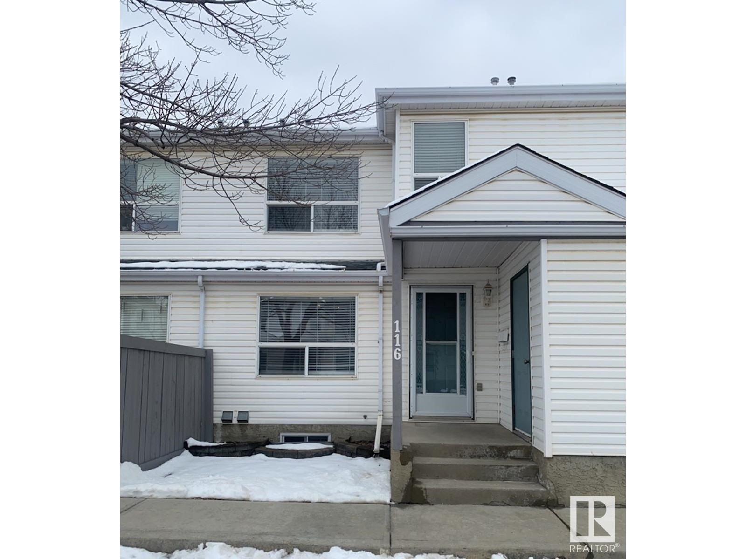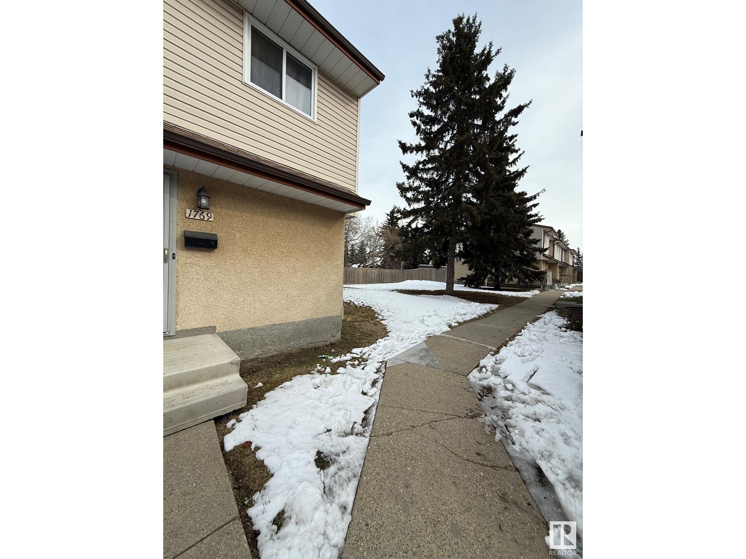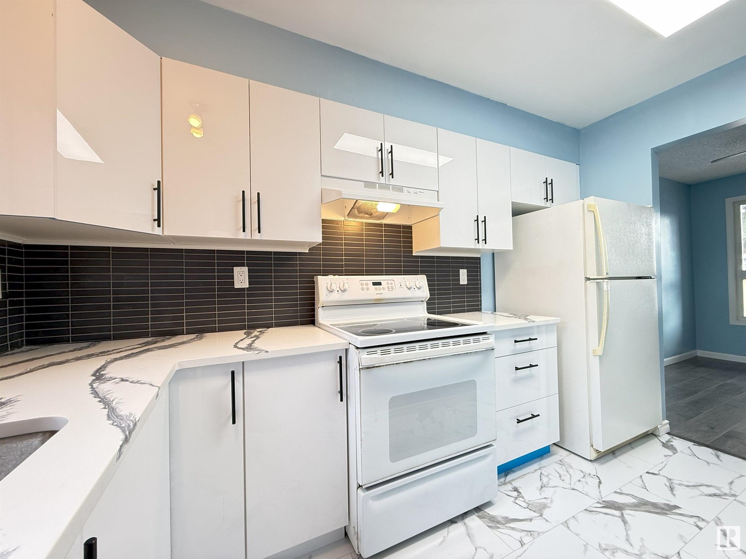Free account required
Unlock the full potential of your property search with a free account! Here's what you'll gain immediate access to:
- Exclusive Access to Every Listing
- Personalized Search Experience
- Favorite Properties at Your Fingertips
- Stay Ahead with Email Alerts
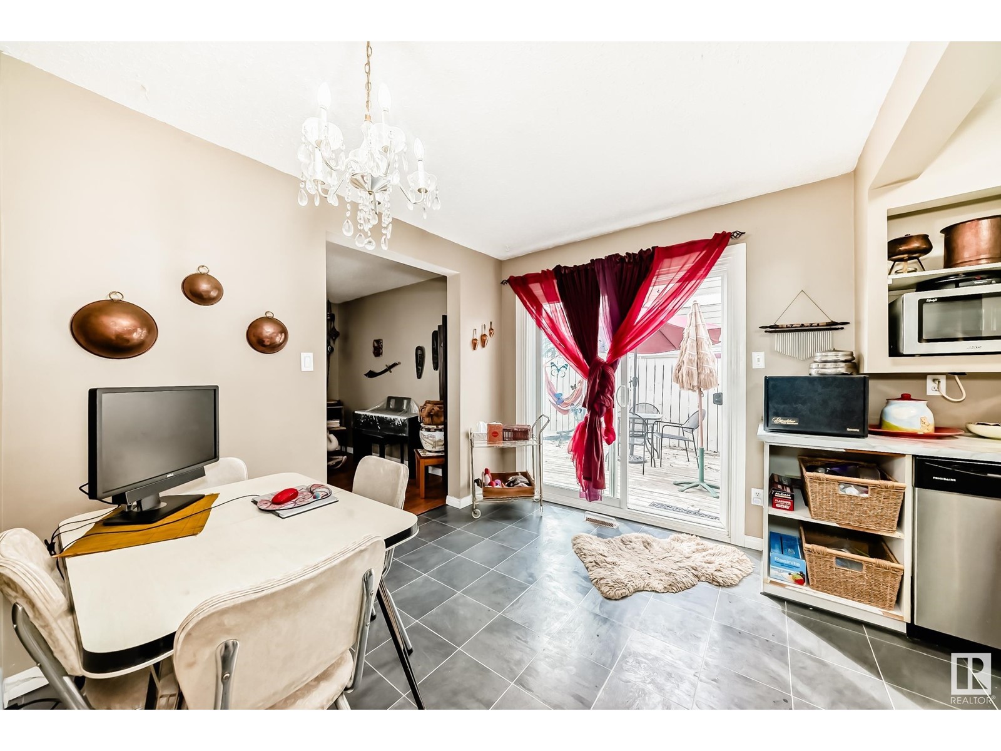
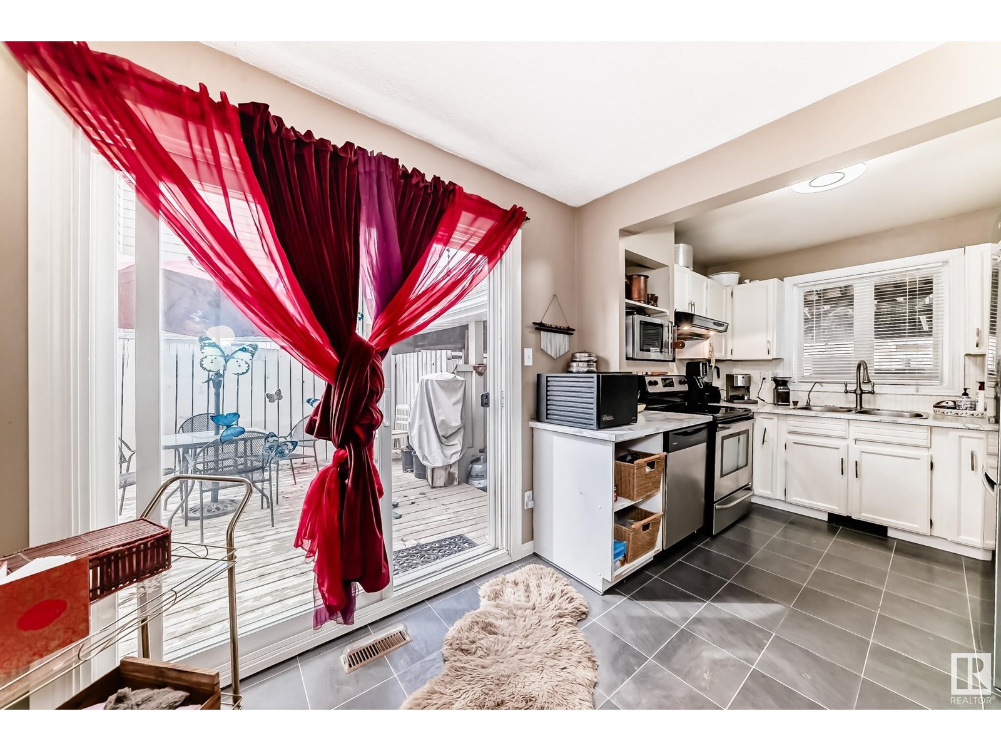
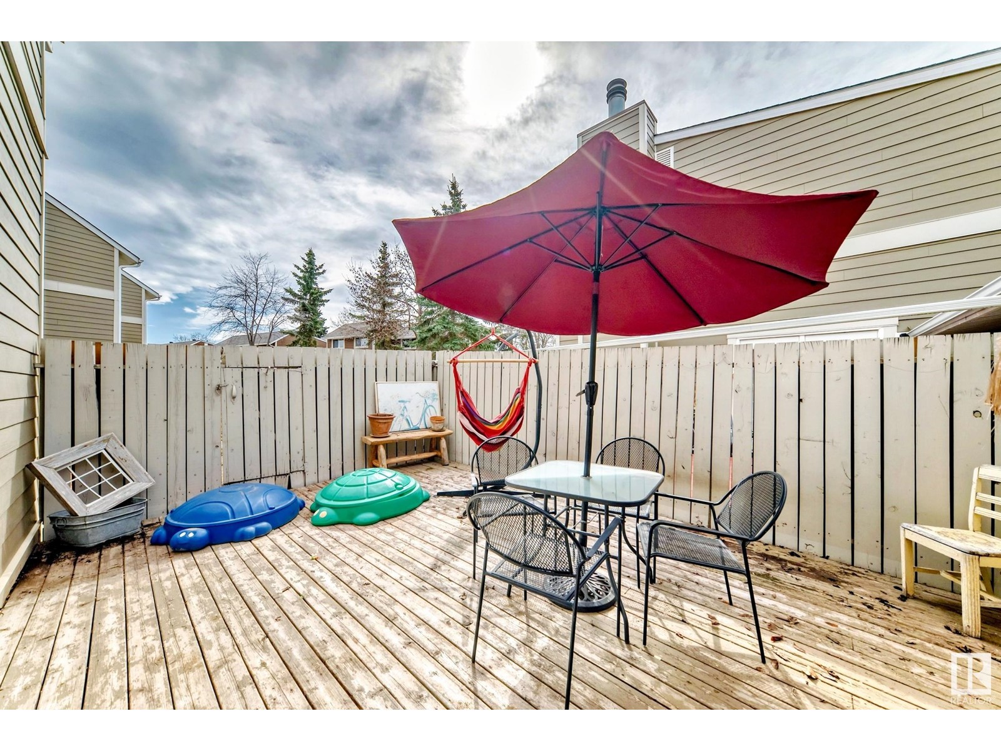
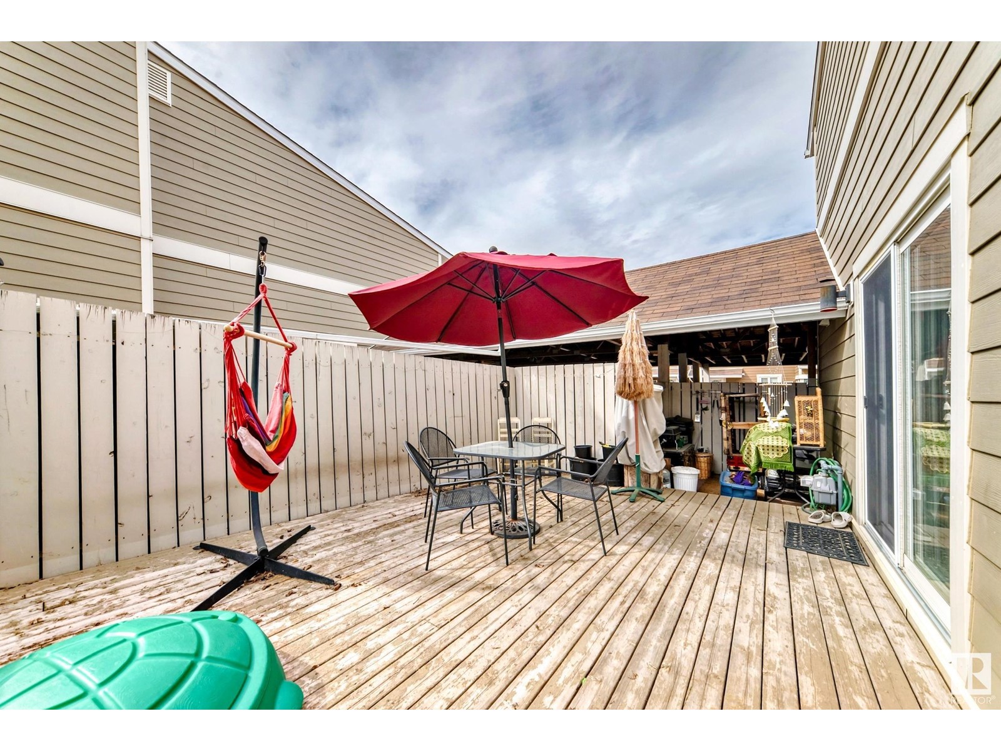
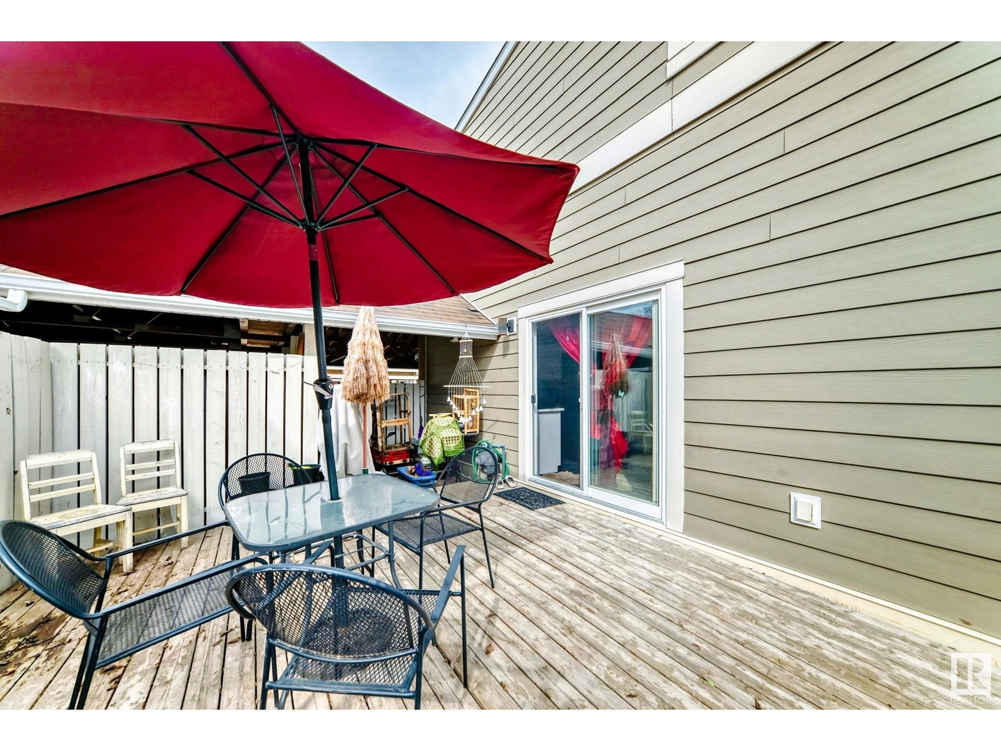
$245,000
7625 40 AV NW
Edmonton, Alberta, Alberta, T6K1V5
MLS® Number: E4429714
Property description
imagine your life... in a wonderfully maintained 3 bedroom Townhome nestled back in the sought after complex of Mill Village. This home features hardwood flooring & ceramic tile throughout the Main Floor. The Eat in Kitchen looks out onto the deck and has plenty of cabinets for storage & stainless steel appliances. The upper level consists of 3 spacious bedrooms & a 4 piece bath. On the lower level, the Recreation Room makes for a great additional area to enjoy with laminate flooring throughout. One of the best features of this home is the gorgeous cedar sauna just waiting to be enjoyed after a long day! Parking is conveniently located right outside under a double carport. The complex has hardi board siding, newer windows & shingles. This unit backs onto a park & is is perfectly positioned close to shopping, transit, schools and walking trails.
Building information
Type
*****
Amenities
*****
Appliances
*****
Basement Development
*****
Basement Type
*****
Constructed Date
*****
Construction Style Attachment
*****
Half Bath Total
*****
Heating Type
*****
Size Interior
*****
Stories Total
*****
Land information
Amenities
*****
Fence Type
*****
Size Irregular
*****
Size Total
*****
Rooms
Upper Level
Bedroom 3
*****
Bedroom 2
*****
Primary Bedroom
*****
Main level
Kitchen
*****
Dining room
*****
Living room
*****
Basement
Laundry room
*****
Utility room
*****
Storage
*****
Recreation room
*****
Upper Level
Bedroom 3
*****
Bedroom 2
*****
Primary Bedroom
*****
Main level
Kitchen
*****
Dining room
*****
Living room
*****
Basement
Laundry room
*****
Utility room
*****
Storage
*****
Recreation room
*****
Upper Level
Bedroom 3
*****
Bedroom 2
*****
Primary Bedroom
*****
Main level
Kitchen
*****
Dining room
*****
Living room
*****
Basement
Laundry room
*****
Utility room
*****
Storage
*****
Recreation room
*****
Courtesy of RE/MAX Real Estate
Book a Showing for this property
Please note that filling out this form you'll be registered and your phone number without the +1 part will be used as a password.
