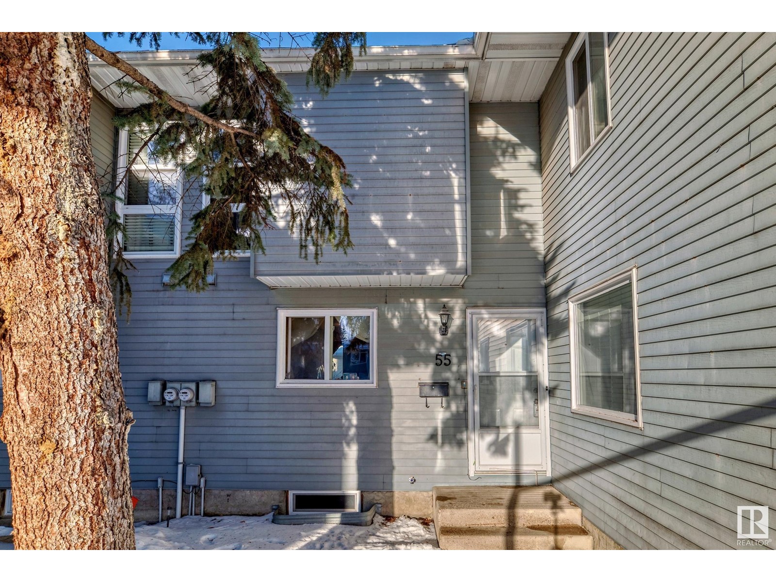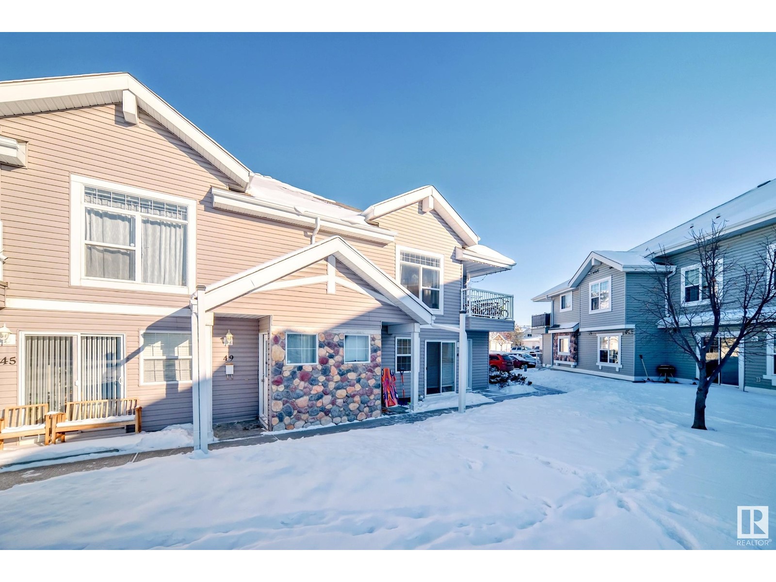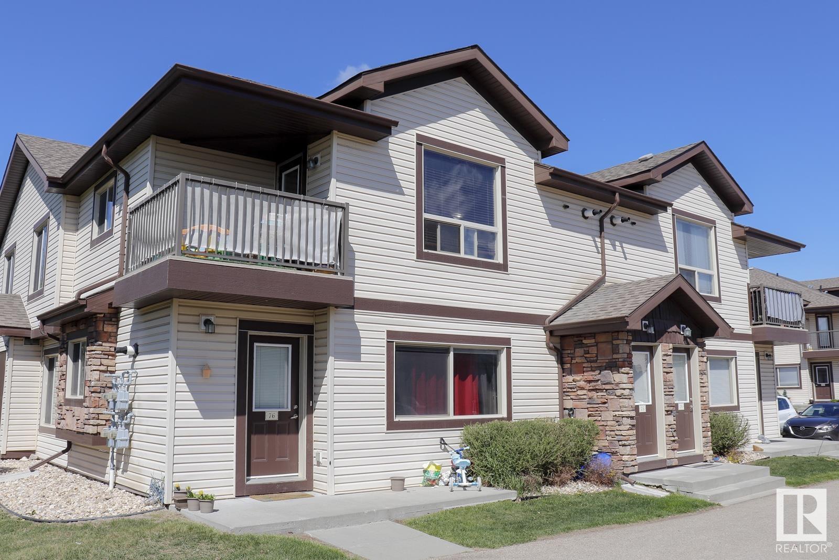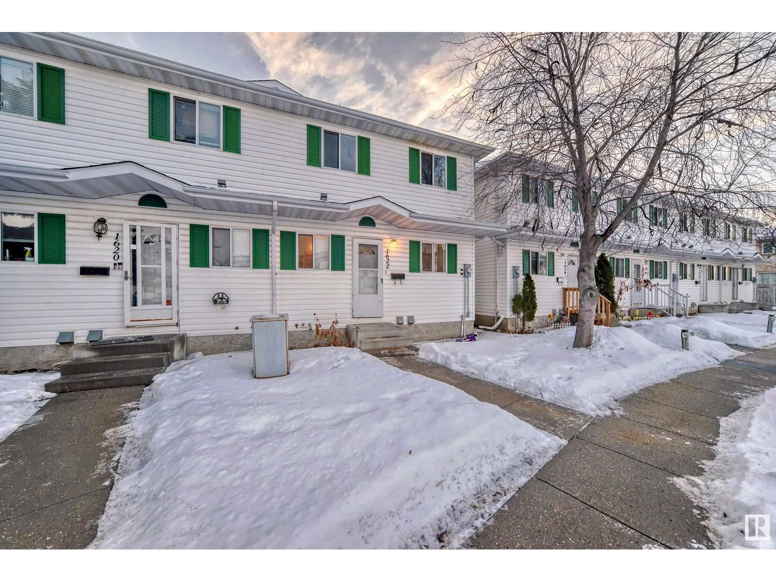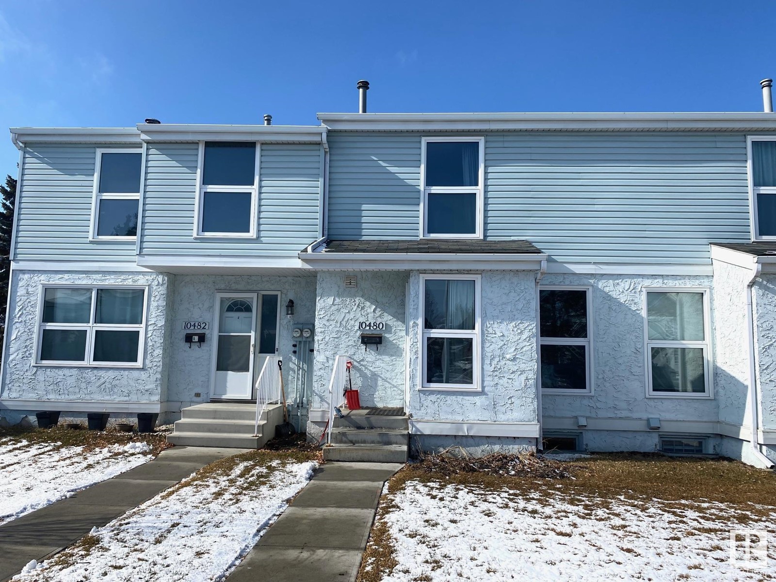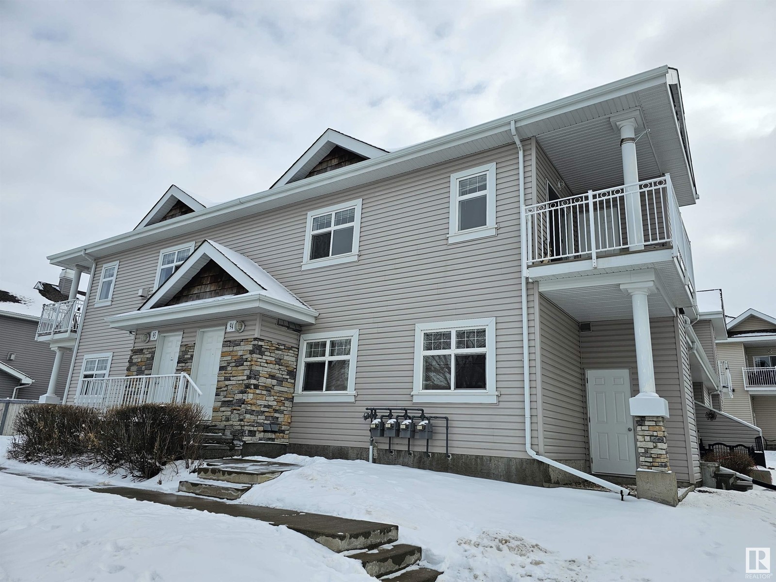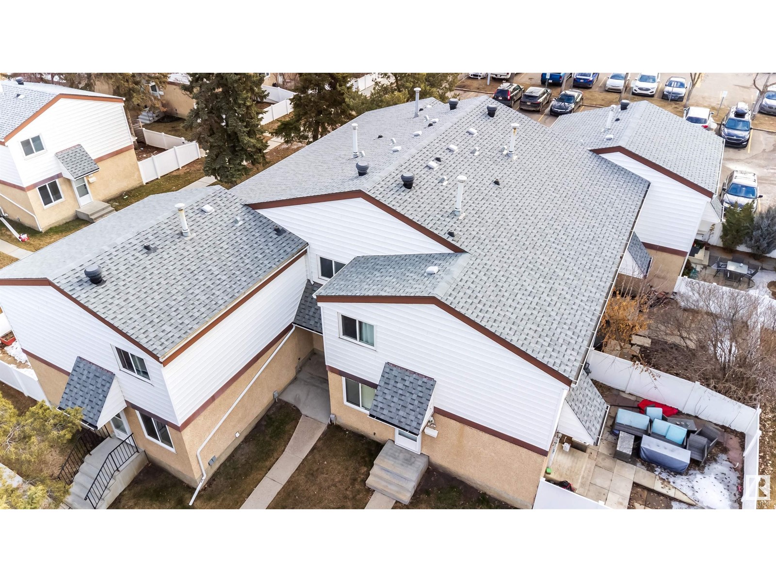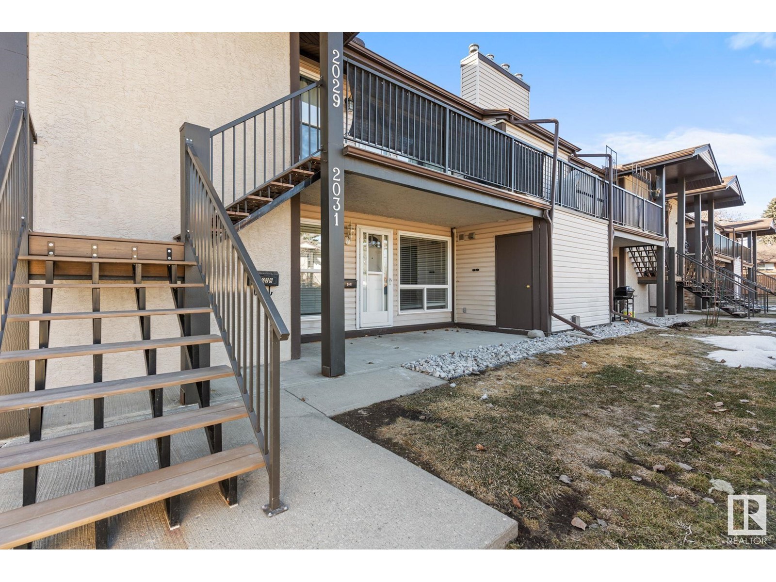Free account required
Unlock the full potential of your property search with a free account! Here's what you'll gain immediate access to:
- Exclusive Access to Every Listing
- Personalized Search Experience
- Favorite Properties at Your Fingertips
- Stay Ahead with Email Alerts
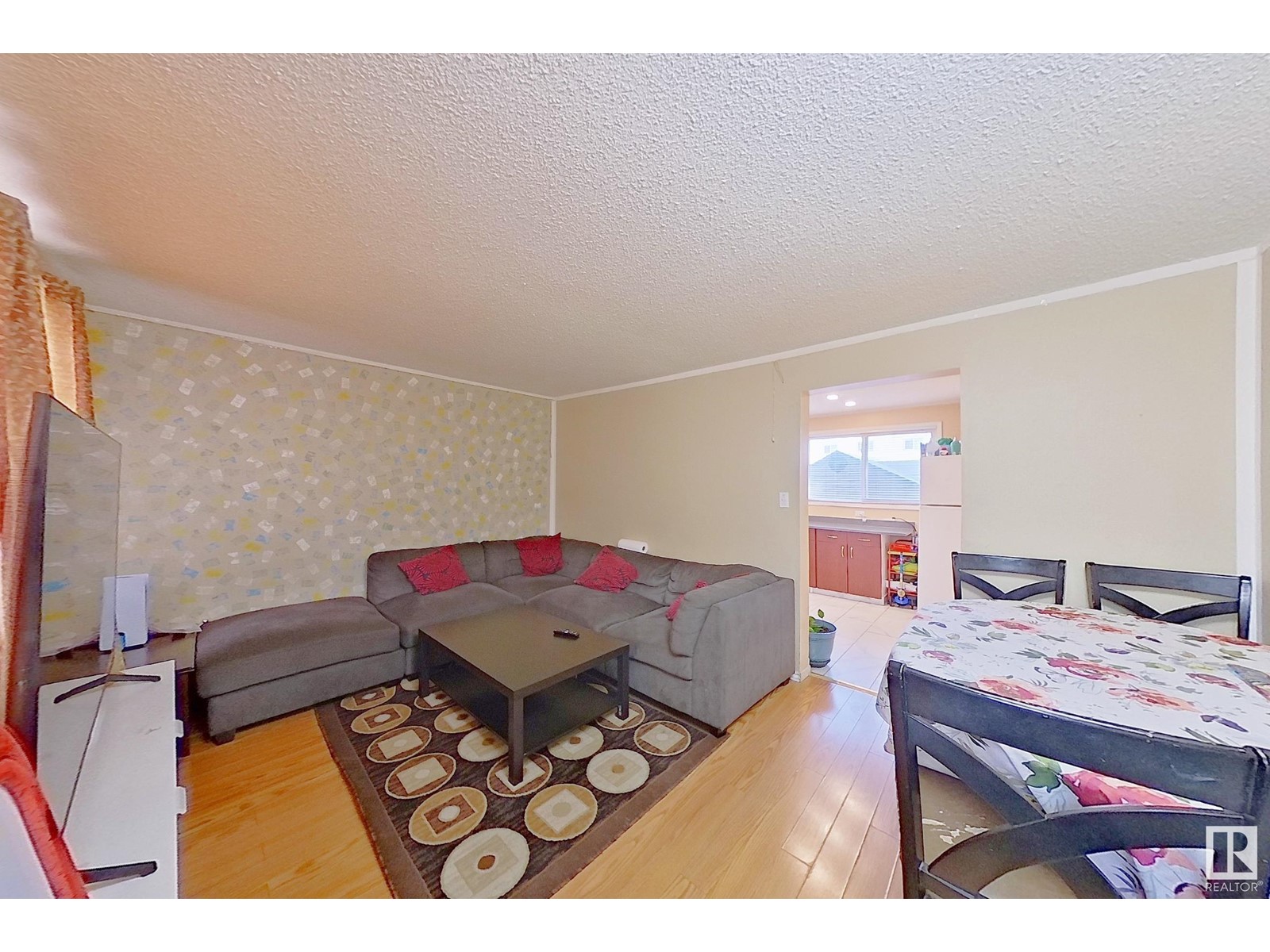

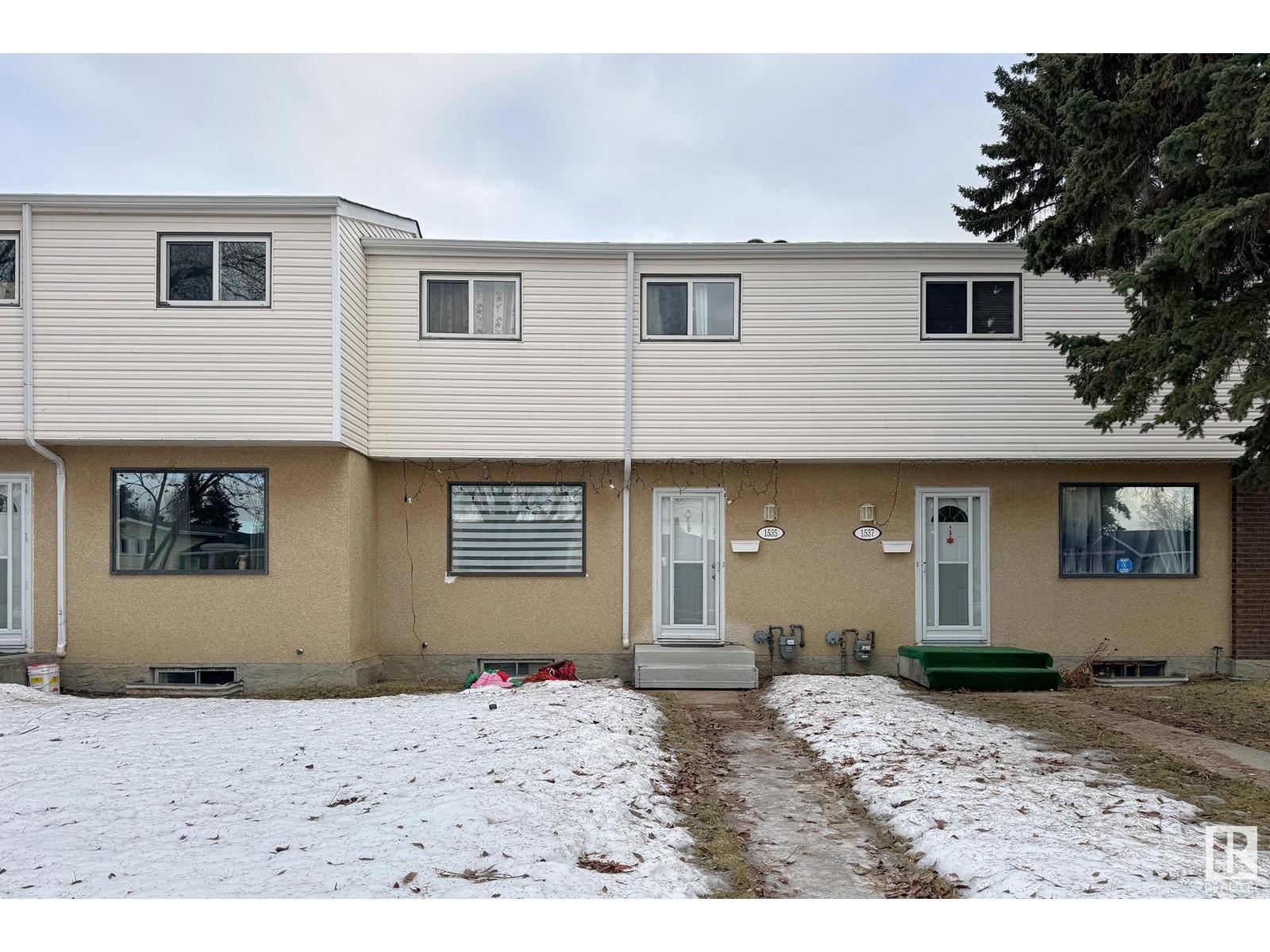

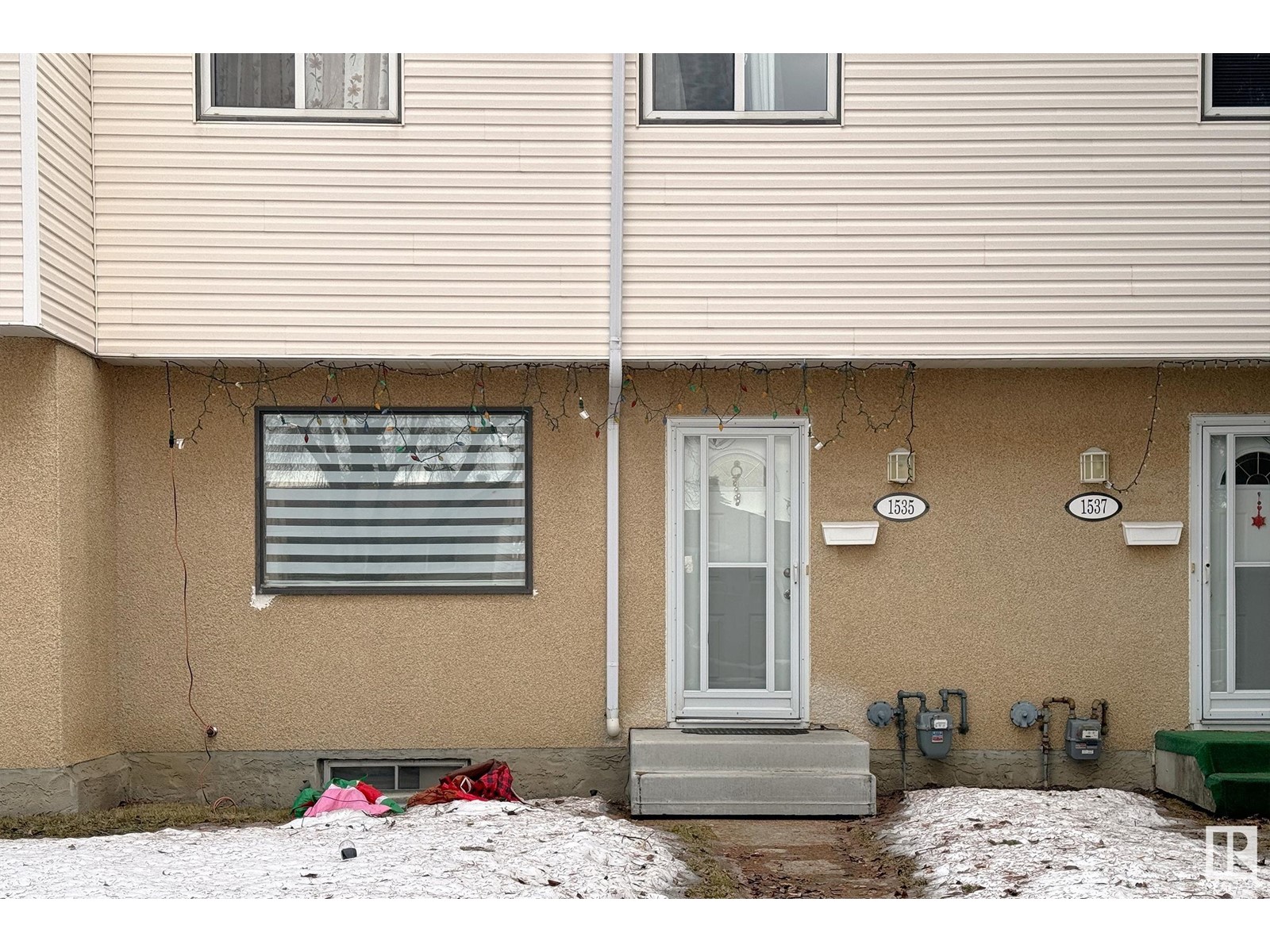
$218,000
1535 KNOTTWOOD RD N NW
Edmonton, Alberta, Alberta, T6K2B8
MLS® Number: E4423801
Property description
3 Bedrooms and 2 full washrooms PLUS basement with very LOW CONDO FEE of only 250$. Developed on ALL three levels, main floor has UPGRADED Kitchen, spacious living room and added convenience of back & front entrance. Upstairs you have a renovated bathroom, large main bedroom and two other bedrooms. In the basement there's another living/rec room, full washroom and laundry. This unit comes with TWO PARKING STALLS. A minute walk to Ekota playground/school. 5-minute drive to Costco and Millwood town Centre. Recent upgrades to Ekota Village condominium include NEW shingles, doors and windows. This unit in particular has many upgrades: IN KITCHEN - COUNTER TOPS, SINK, FLOORING, FAUCETS, STOVE (all in 2024). NEW TOILET SEATS, WASHROOM SINK (2022). Washer, dryer and EXTRA fridge (2021). NEW DECK and NEW SHED (2024). Priced for a quick sale, don’t miss this opportunity. Seller is flexible with possession date.
Building information
Type
*****
Appliances
*****
Basement Development
*****
Basement Type
*****
Constructed Date
*****
Construction Style Attachment
*****
Heating Type
*****
Size Interior
*****
Stories Total
*****
Land information
Amenities
*****
Size Irregular
*****
Size Total
*****
Rooms
Upper Level
Bedroom 3
*****
Bedroom 2
*****
Primary Bedroom
*****
Main level
Kitchen
*****
Dining room
*****
Living room
*****
Basement
Family room
*****
Upper Level
Bedroom 3
*****
Bedroom 2
*****
Primary Bedroom
*****
Main level
Kitchen
*****
Dining room
*****
Living room
*****
Basement
Family room
*****
Upper Level
Bedroom 3
*****
Bedroom 2
*****
Primary Bedroom
*****
Main level
Kitchen
*****
Dining room
*****
Living room
*****
Basement
Family room
*****
Upper Level
Bedroom 3
*****
Bedroom 2
*****
Primary Bedroom
*****
Main level
Kitchen
*****
Dining room
*****
Living room
*****
Basement
Family room
*****
Upper Level
Bedroom 3
*****
Bedroom 2
*****
Primary Bedroom
*****
Main level
Kitchen
*****
Dining room
*****
Living room
*****
Basement
Family room
*****
Upper Level
Bedroom 3
*****
Bedroom 2
*****
Primary Bedroom
*****
Main level
Kitchen
*****
Dining room
*****
Living room
*****
Basement
Family room
*****
Upper Level
Bedroom 3
*****
Bedroom 2
*****
Primary Bedroom
*****
Main level
Kitchen
*****
Dining room
*****
Living room
*****
Basement
Family room
*****
Upper Level
Bedroom 3
*****
Courtesy of Initia Real Estate
Book a Showing for this property
Please note that filling out this form you'll be registered and your phone number without the +1 part will be used as a password.
