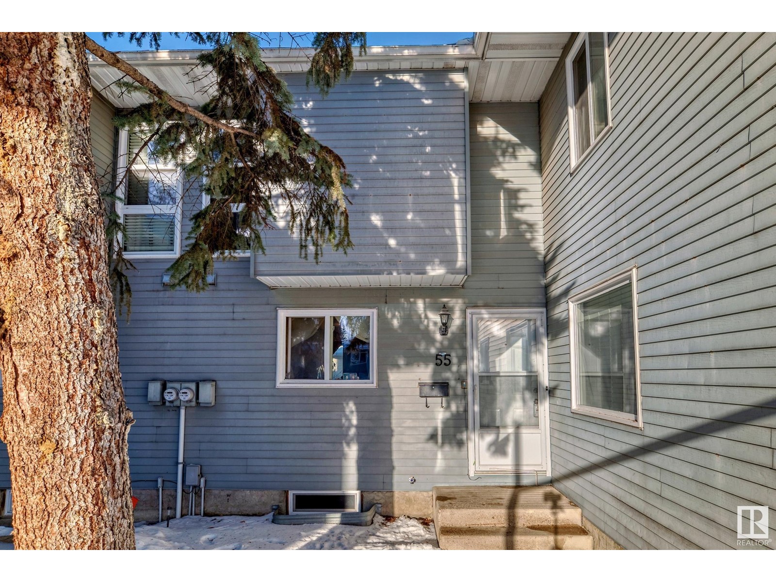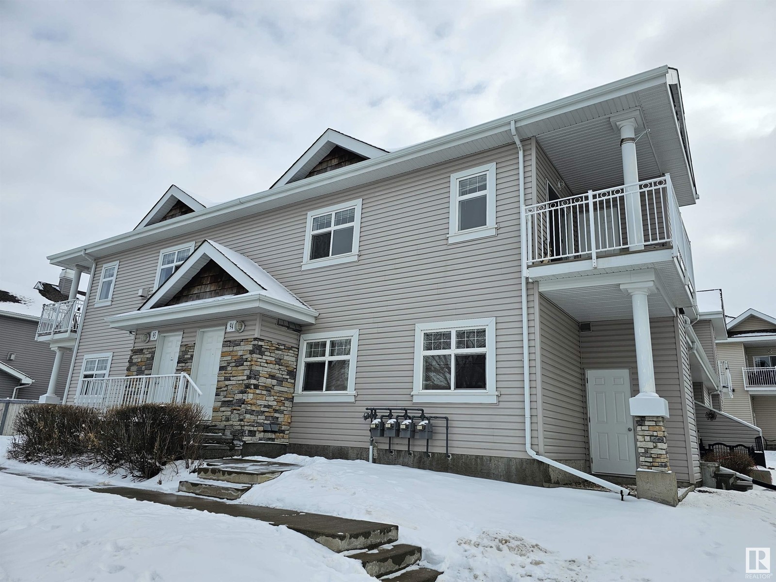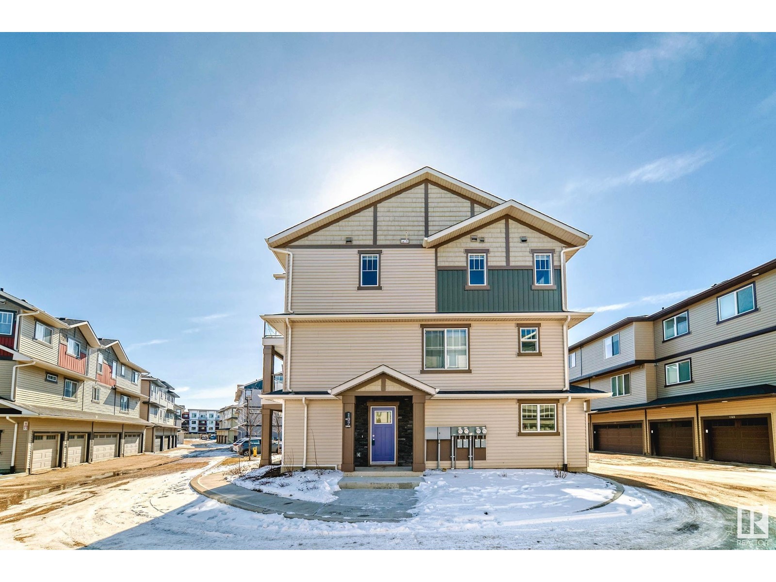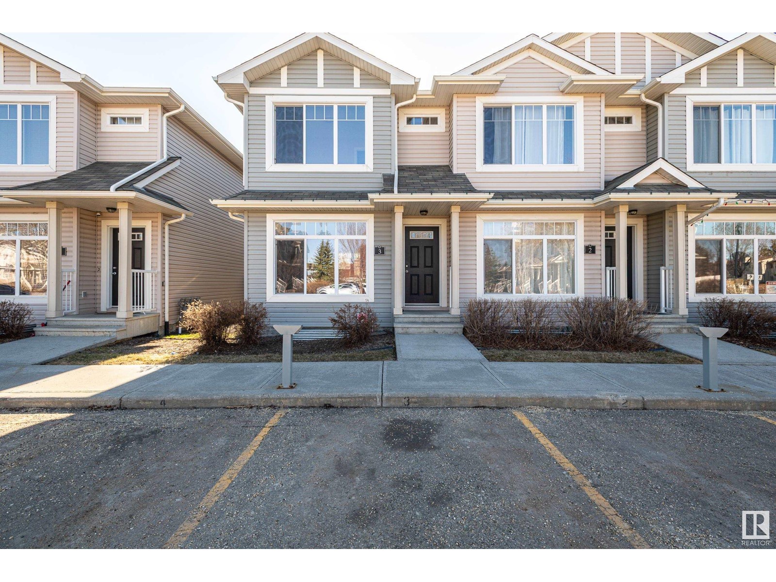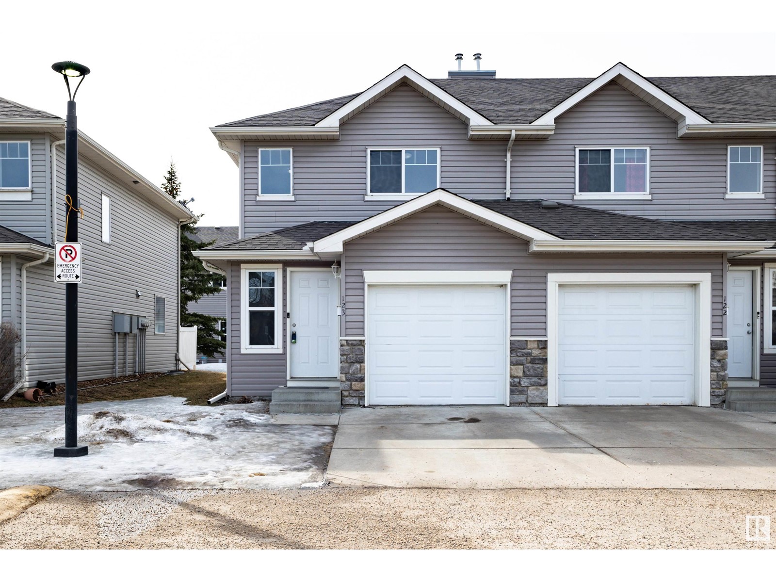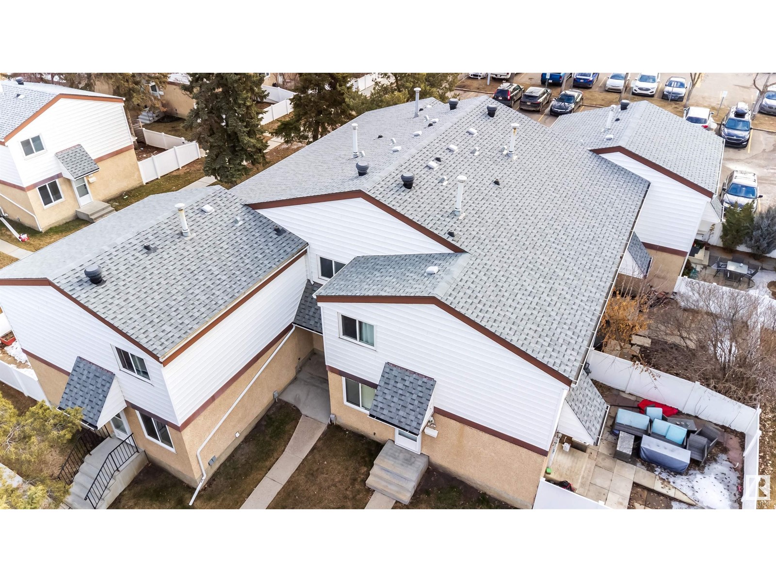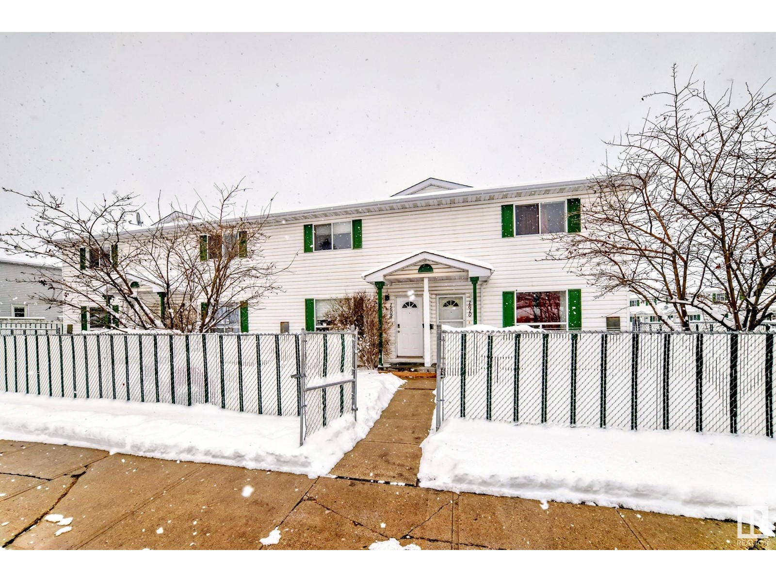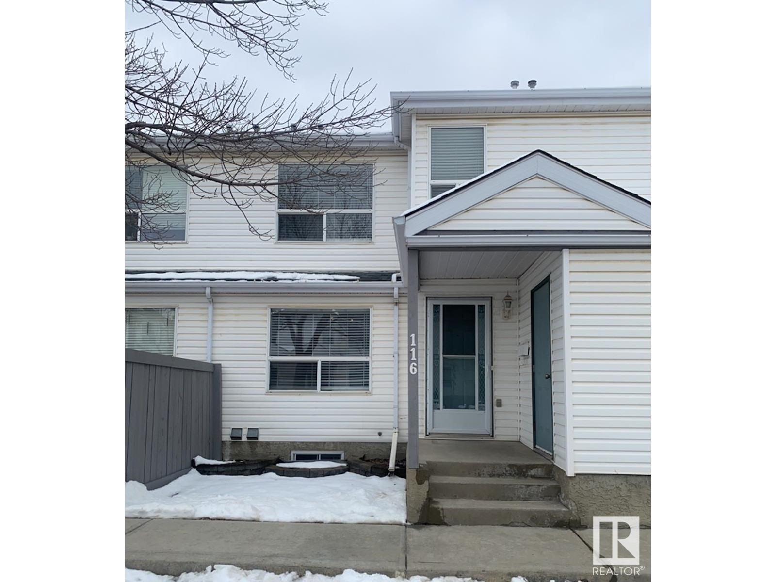Free account required
Unlock the full potential of your property search with a free account! Here's what you'll gain immediate access to:
- Exclusive Access to Every Listing
- Personalized Search Experience
- Favorite Properties at Your Fingertips
- Stay Ahead with Email Alerts
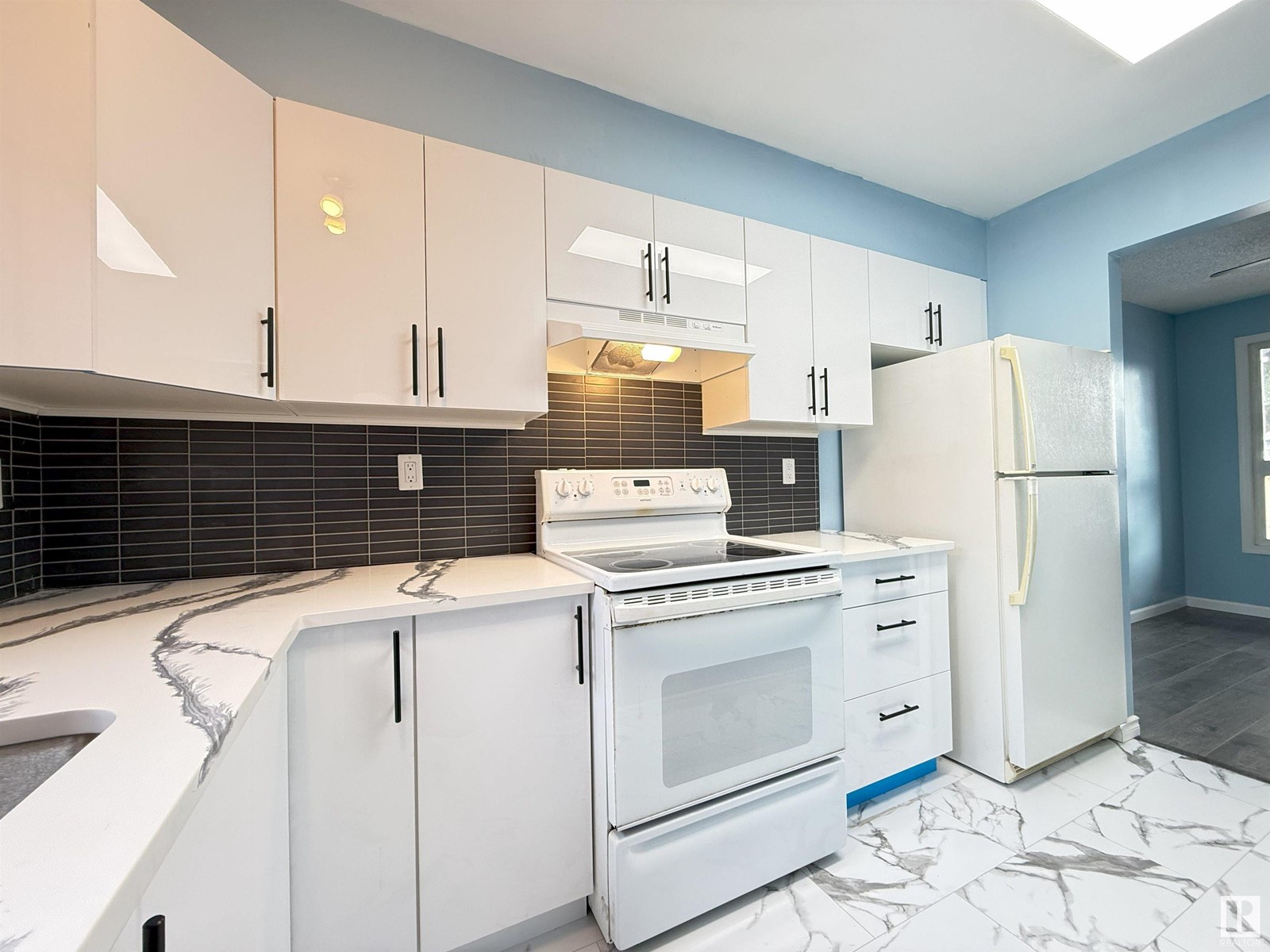

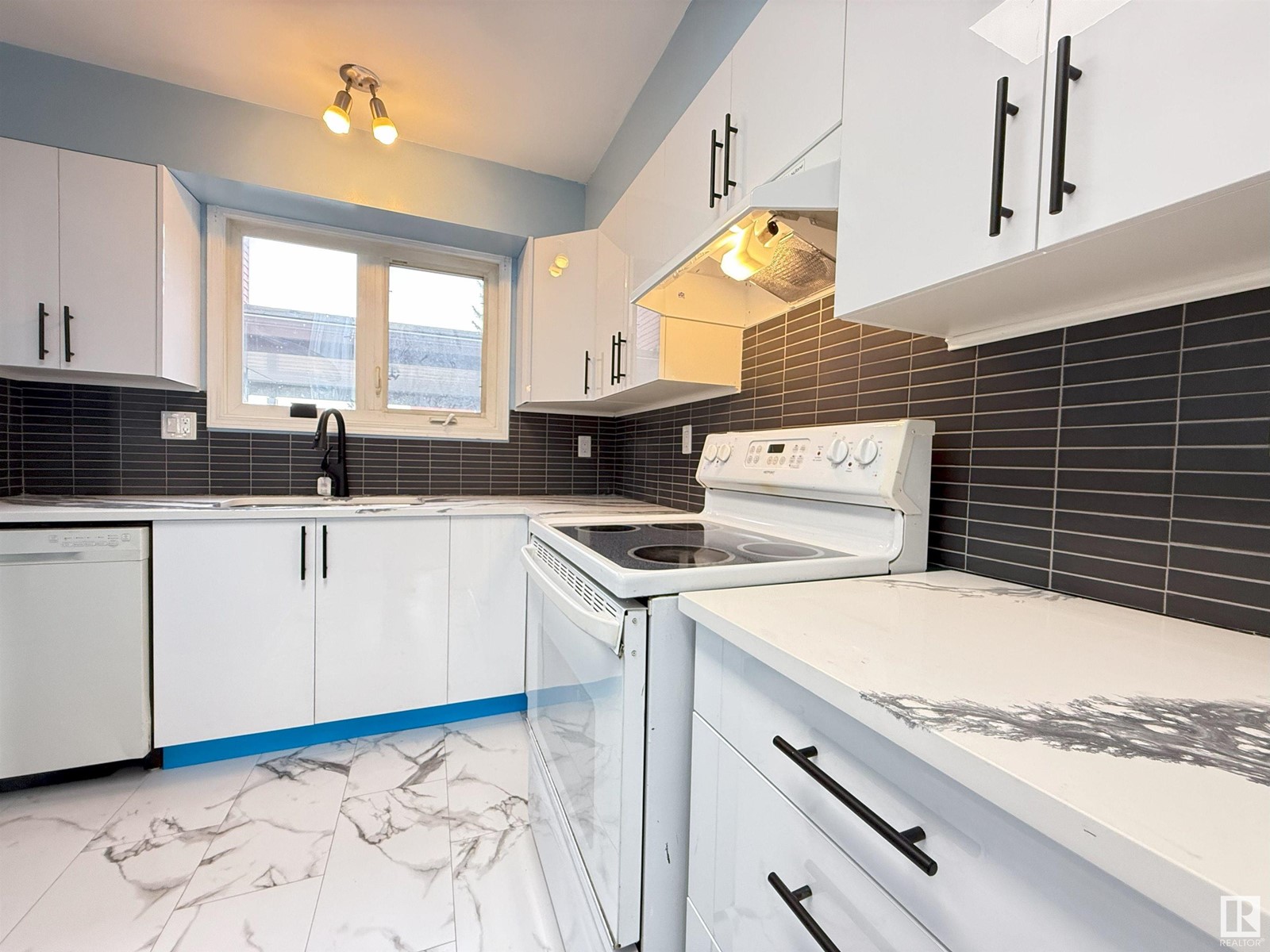

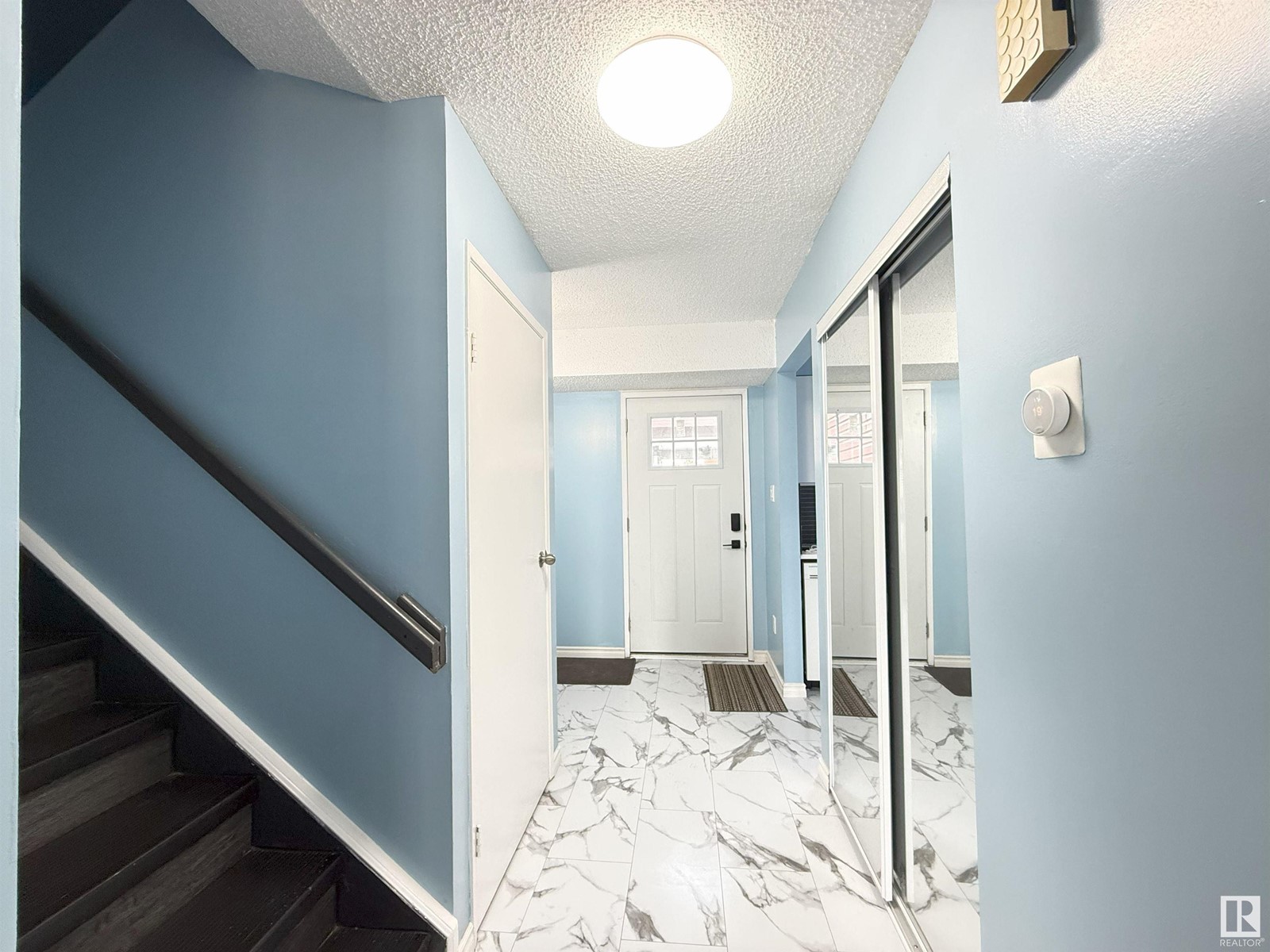
$260,000
#13 1904 48 ST NW NW
Edmonton, Alberta, Alberta, T6L5H3
MLS® Number: E4428891
Property description
Nestled within the charming community of Pollard Meadows, this spacious 3-bedroom townhome has been fully renovated with new flooring, baseboards, and fresh paint throughout. The layout features a spacious kitchen complete with ceramic tile backsplash, quartz countertops, custom upgraded cabinet package. For family gatherings and relaxation, living room with a fireplace and spacious dining room, all makes a cozy atmosphere. When you go upstairs, you will find a master bedroom and 2 well-sized bedrooms. Having very low condo fees with convenient amenities is a BIG ADVANTAGE. This property includes a carport parking with extra assigned parking and a visitor parking in the front. This condominium has completed exterior renovation upgrades recently including a new roof, sidings, roadways, new carport post and parking lot. It is close to many amenities including bus stop, school and shopping. TD Baker junior school, Pollard Meadows Elementary school and J. Percy Page High school. ALL THIS HOME NEEDS YOU!!
Building information
Type
*****
Appliances
*****
Basement Development
*****
Basement Type
*****
Constructed Date
*****
Construction Style Attachment
*****
Fireplace Fuel
*****
Fireplace Present
*****
Fireplace Type
*****
Fire Protection
*****
Half Bath Total
*****
Heating Type
*****
Size Interior
*****
Stories Total
*****
Land information
Amenities
*****
Fence Type
*****
Size Irregular
*****
Size Total
*****
Rooms
Upper Level
Bedroom 3
*****
Bedroom 2
*****
Primary Bedroom
*****
Main level
Kitchen
*****
Dining room
*****
Living room
*****
Upper Level
Bedroom 3
*****
Bedroom 2
*****
Primary Bedroom
*****
Main level
Kitchen
*****
Dining room
*****
Living room
*****
Upper Level
Bedroom 3
*****
Bedroom 2
*****
Primary Bedroom
*****
Main level
Kitchen
*****
Dining room
*****
Living room
*****
Upper Level
Bedroom 3
*****
Bedroom 2
*****
Primary Bedroom
*****
Main level
Kitchen
*****
Dining room
*****
Living room
*****
Upper Level
Bedroom 3
*****
Bedroom 2
*****
Primary Bedroom
*****
Main level
Kitchen
*****
Dining room
*****
Living room
*****
Upper Level
Bedroom 3
*****
Bedroom 2
*****
Primary Bedroom
*****
Main level
Kitchen
*****
Dining room
*****
Living room
*****
Upper Level
Bedroom 3
*****
Bedroom 2
*****
Primary Bedroom
*****
Main level
Kitchen
*****
Dining room
*****
Living room
*****
Upper Level
Bedroom 3
*****
Bedroom 2
*****
Primary Bedroom
*****
Main level
Kitchen
*****
Dining room
*****
Living room
*****
Upper Level
Bedroom 3
*****
Bedroom 2
*****
Courtesy of Initia Real Estate
Book a Showing for this property
Please note that filling out this form you'll be registered and your phone number without the +1 part will be used as a password.
