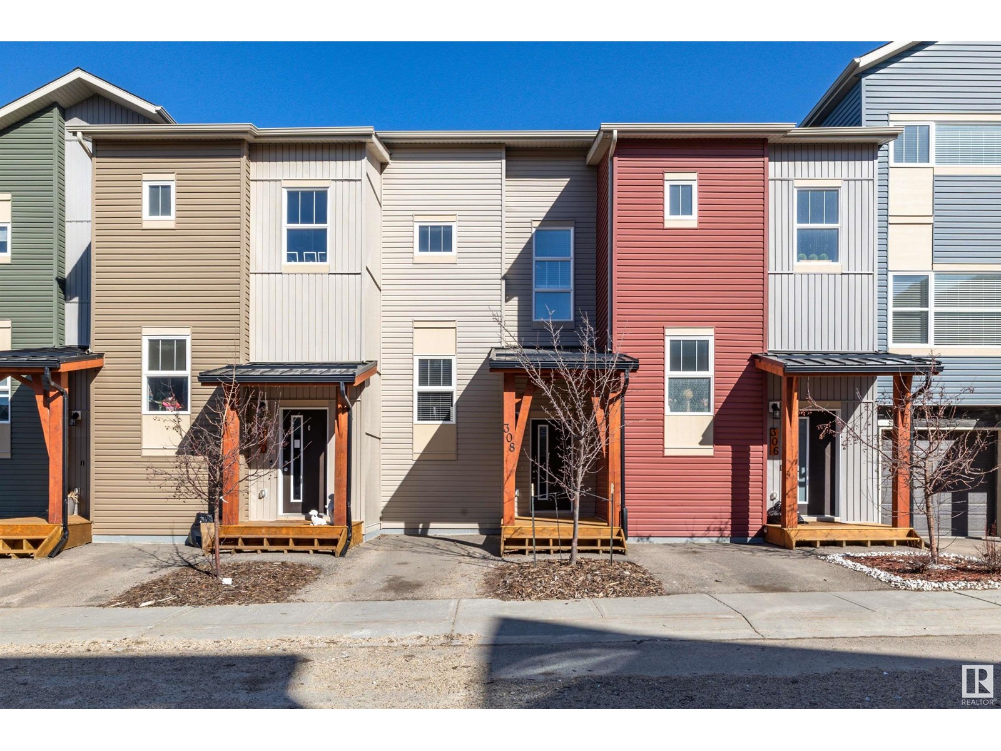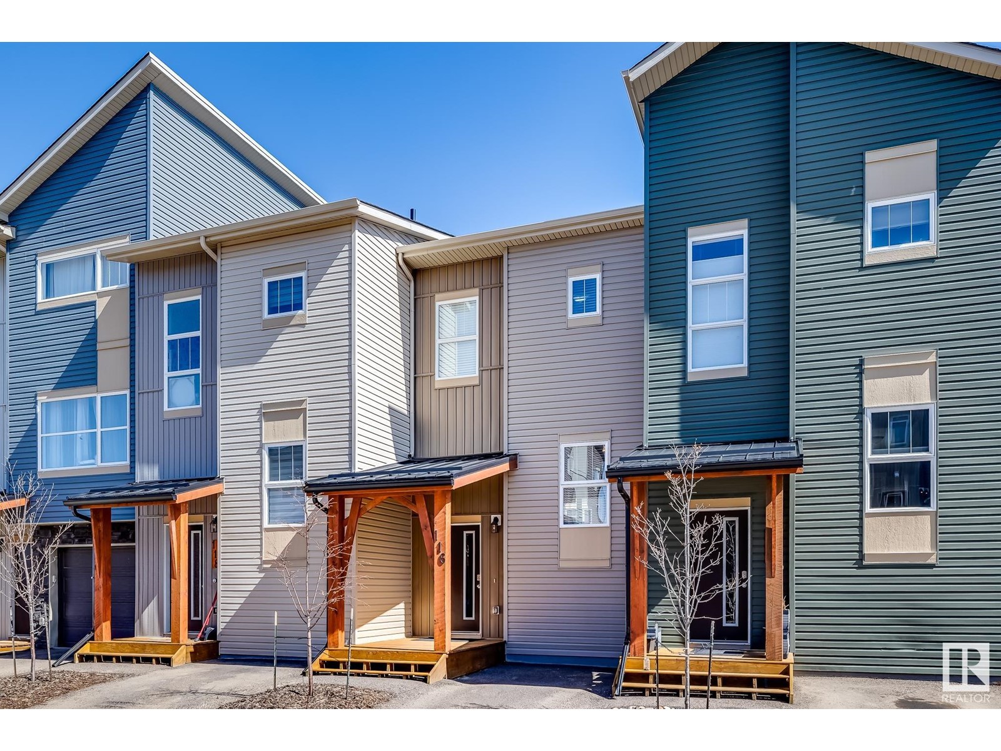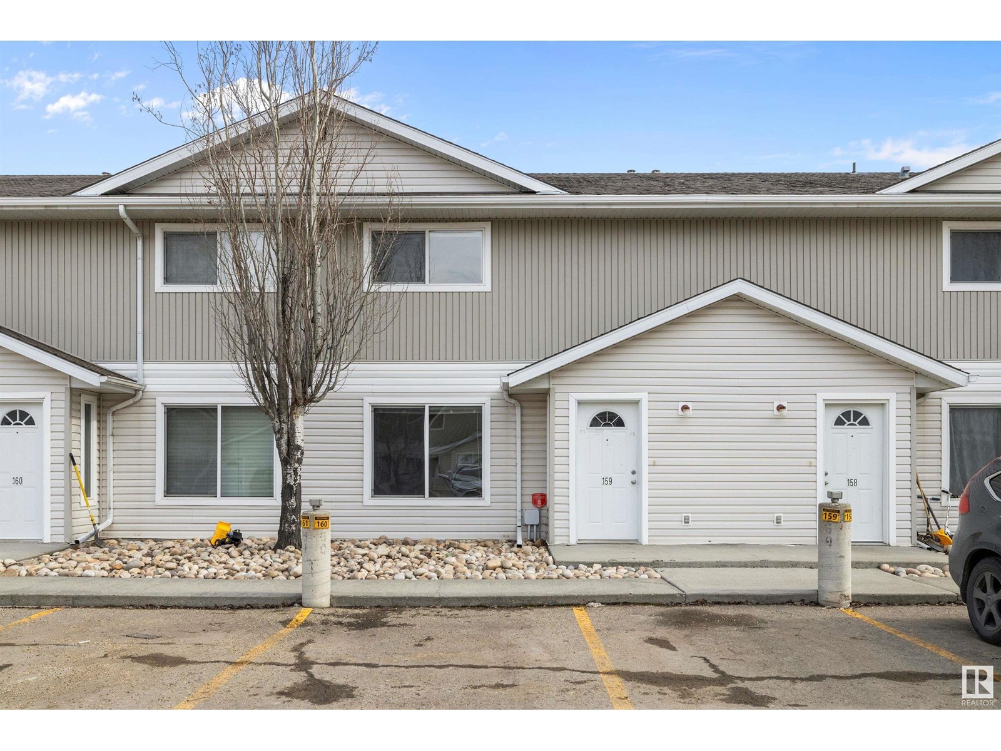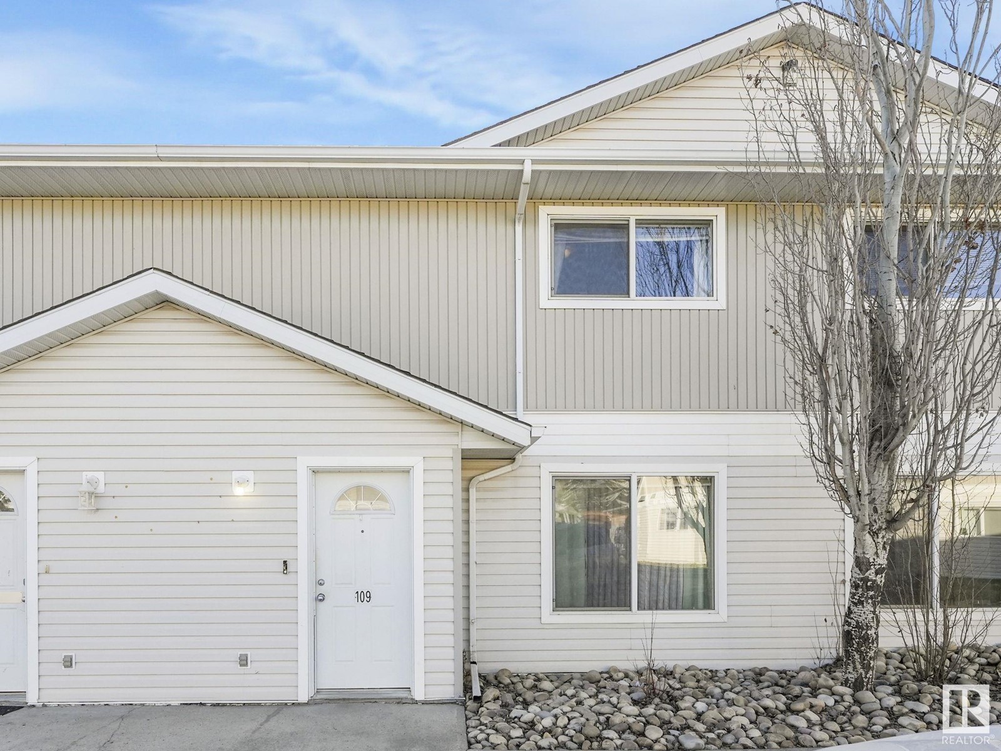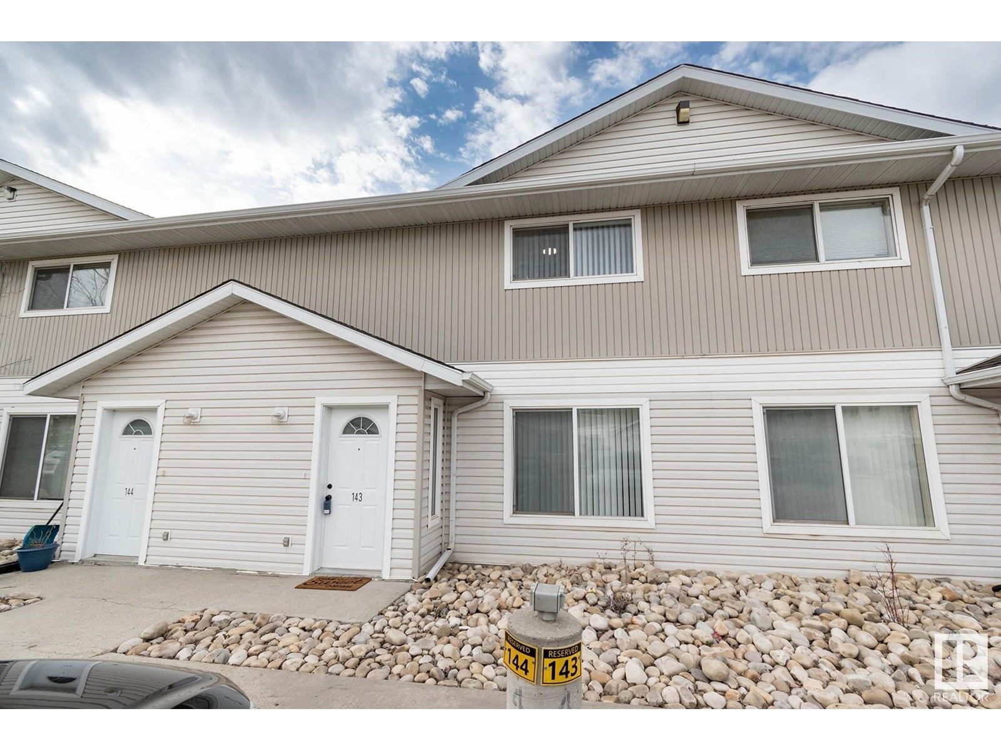Free account required
Unlock the full potential of your property search with a free account! Here's what you'll gain immediate access to:
- Exclusive Access to Every Listing
- Personalized Search Experience
- Favorite Properties at Your Fingertips
- Stay Ahead with Email Alerts
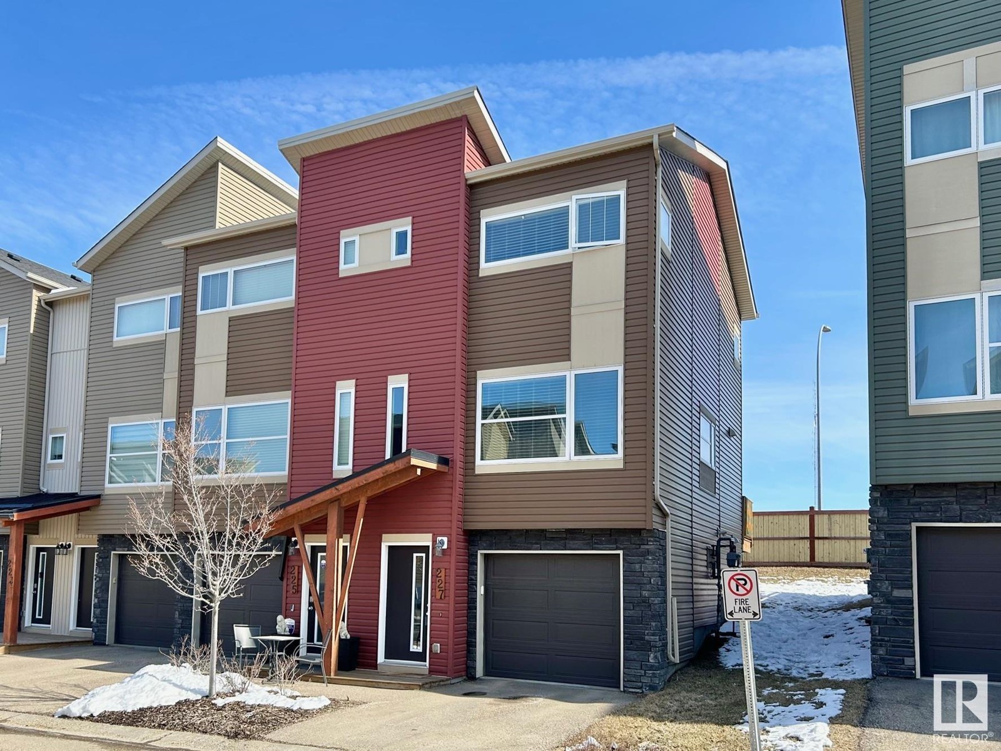
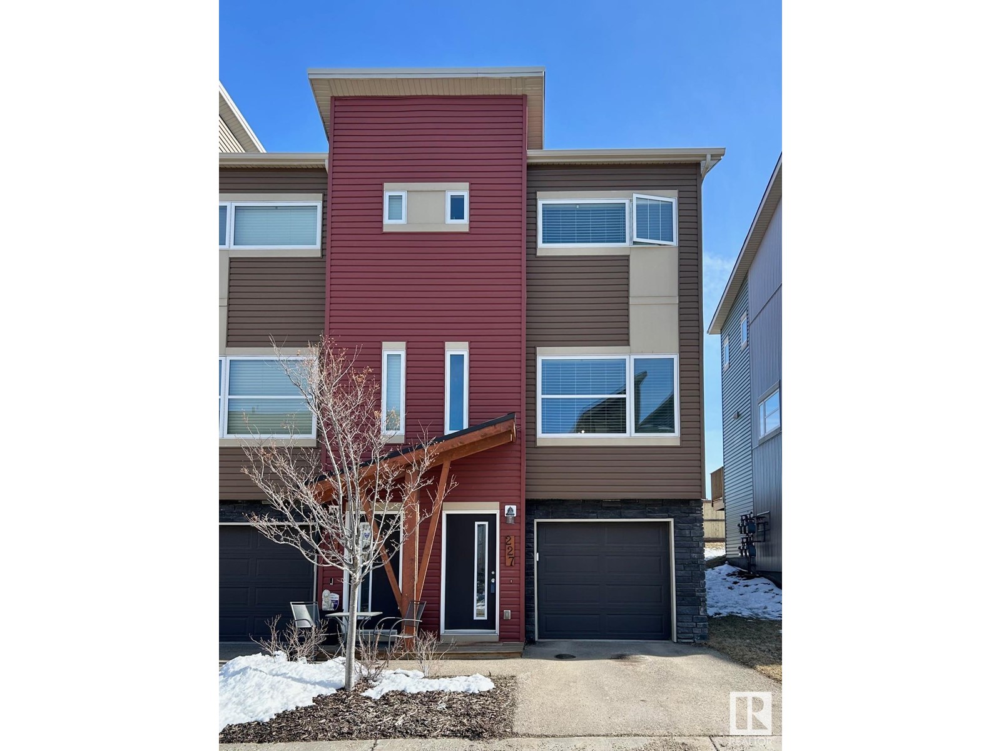
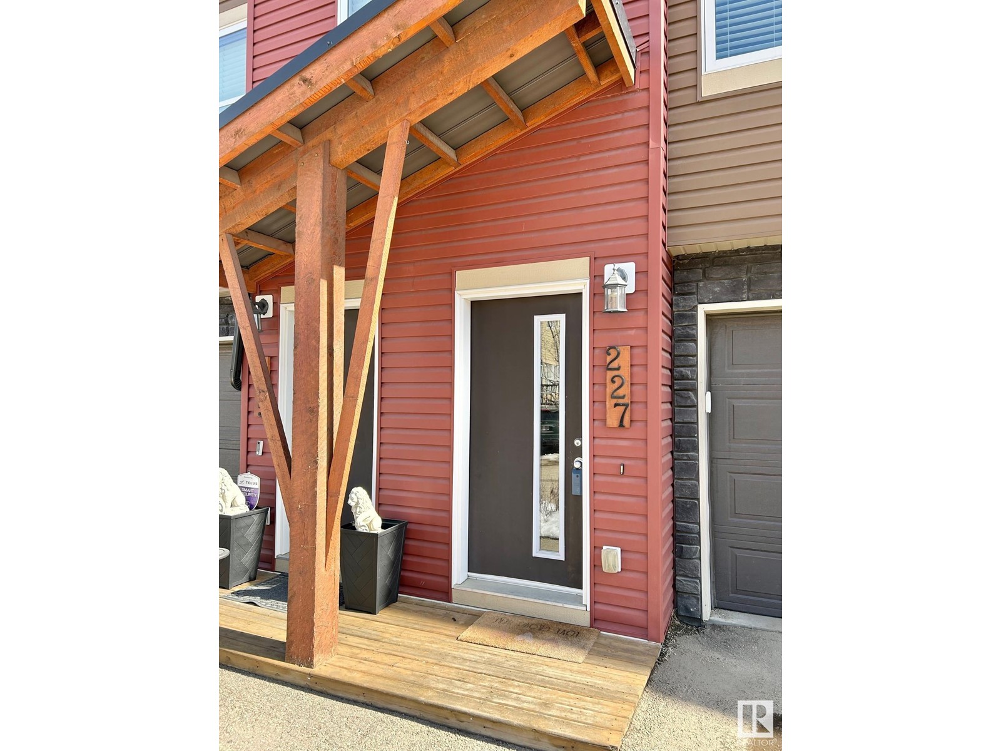
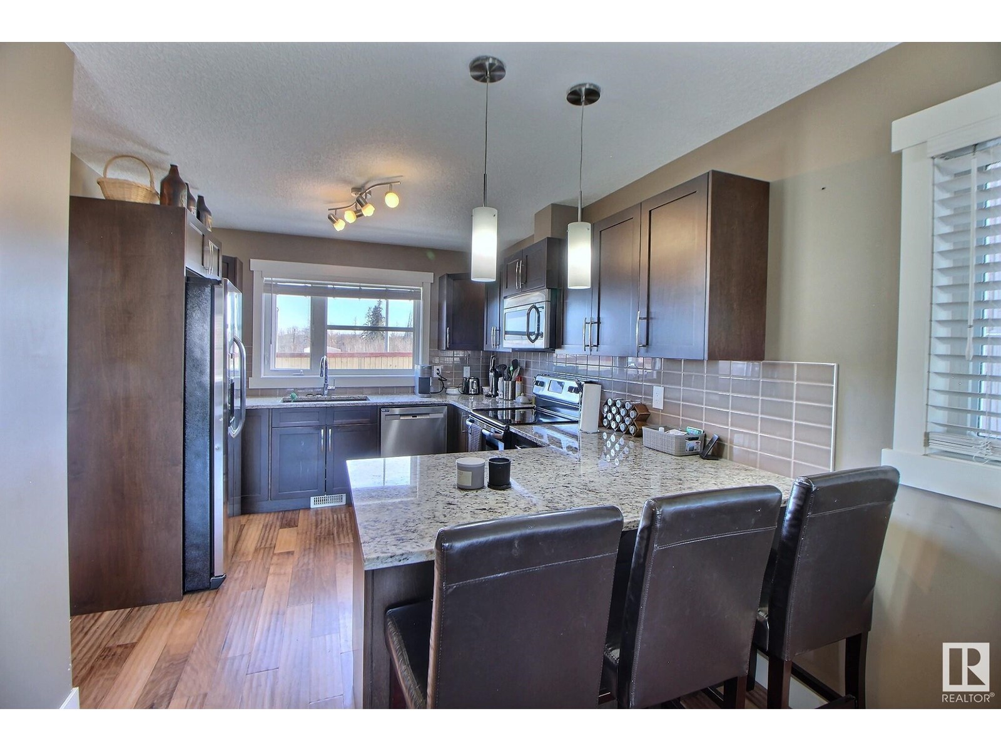
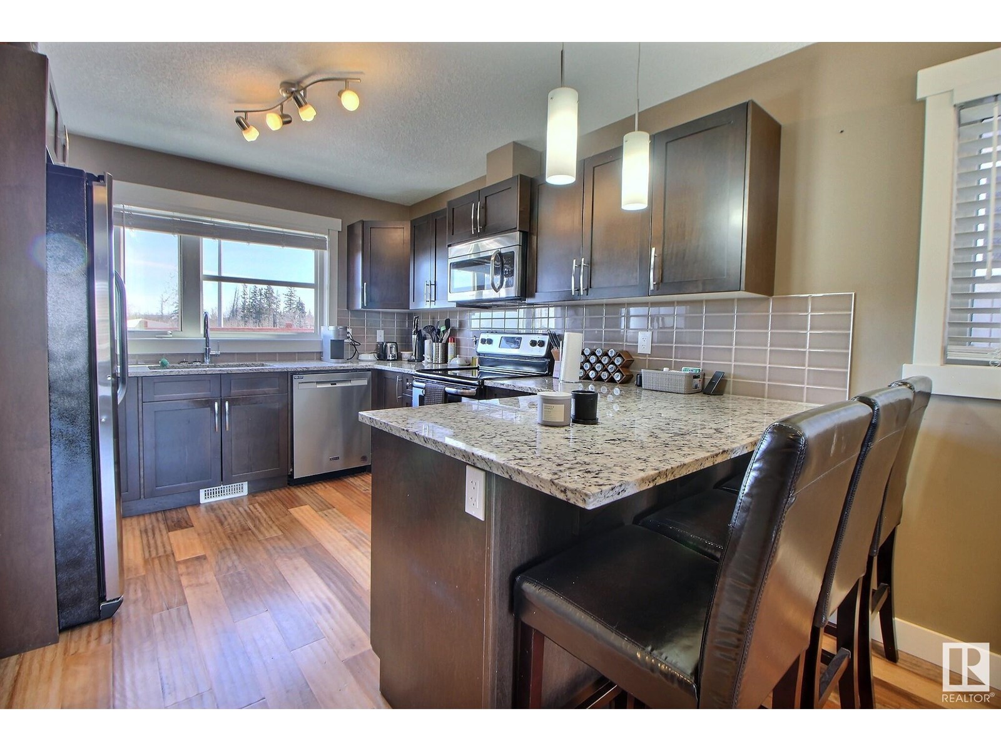
$232,900
#227 401 SOUTHFORK DR
Leduc, Alberta, Alberta, T9E0X1
MLS® Number: E4429395
Property description
First time homebuyer? Looking to downsize? Or considering a revenue property? This move-in ready 1000+ sq ft 2 Bed + 2.5 Bath home is perfectly suited to meet your needs. Nicely designed open main floor has durable wall-to-wall engineered hardwood throughout and is one of the few units that has a Half Bath on the main floor. Good sized Kitchen with plenty of cabinets and granite counters, including an eat-up bar. Kitchen also has ss appliances, tile backsplash, and upgraded hardware. Upstairs features 2 large Bedrooms, both with walk-in closets and Master Baths! Laundry is conveniently located on the upper floor. Large, bright windows throughout to let in the sunshine, this unit also has AC for those hot summer days. Outside, enjoy quiet evenings on your private deck with no back neighbours. Great location, close to all amenities and easy access to the QE2. Don't miss out!
Building information
Type
*****
Appliances
*****
Basement Type
*****
Constructed Date
*****
Construction Style Attachment
*****
Cooling Type
*****
Half Bath Total
*****
Heating Type
*****
Size Interior
*****
Stories Total
*****
Land information
Amenities
*****
Size Irregular
*****
Size Total
*****
Rooms
Upper Level
Bedroom 2
*****
Primary Bedroom
*****
Main level
Kitchen
*****
Dining room
*****
Living room
*****
Upper Level
Bedroom 2
*****
Primary Bedroom
*****
Main level
Kitchen
*****
Dining room
*****
Living room
*****
Upper Level
Bedroom 2
*****
Primary Bedroom
*****
Main level
Kitchen
*****
Dining room
*****
Living room
*****
Upper Level
Bedroom 2
*****
Primary Bedroom
*****
Main level
Kitchen
*****
Dining room
*****
Living room
*****
Upper Level
Bedroom 2
*****
Primary Bedroom
*****
Main level
Kitchen
*****
Dining room
*****
Living room
*****
Upper Level
Bedroom 2
*****
Primary Bedroom
*****
Main level
Kitchen
*****
Dining room
*****
Living room
*****
Upper Level
Bedroom 2
*****
Primary Bedroom
*****
Main level
Kitchen
*****
Dining room
*****
Living room
*****
Courtesy of 2% Realty Pro
Book a Showing for this property
Please note that filling out this form you'll be registered and your phone number without the +1 part will be used as a password.


