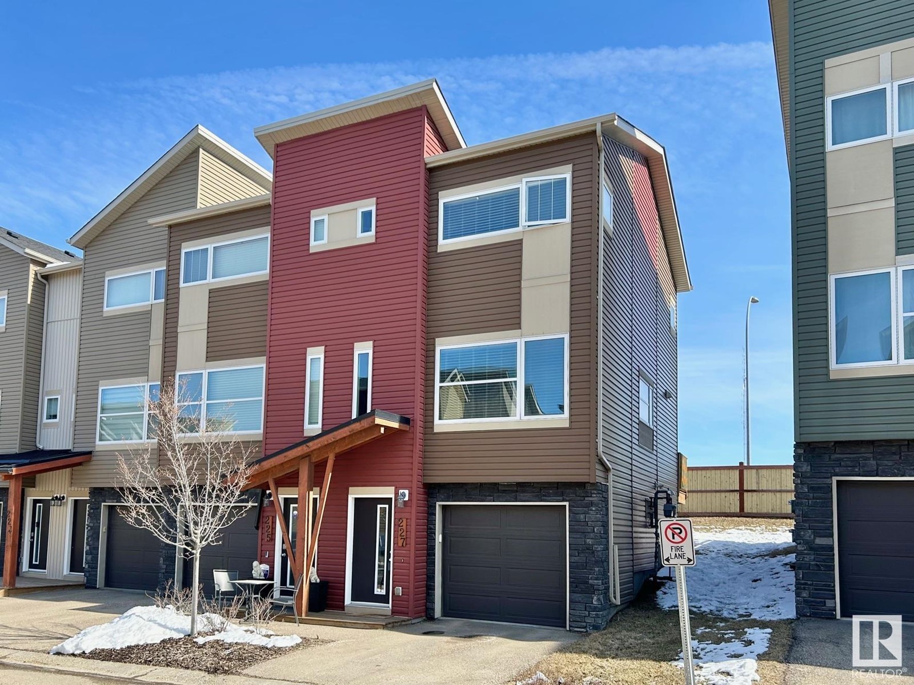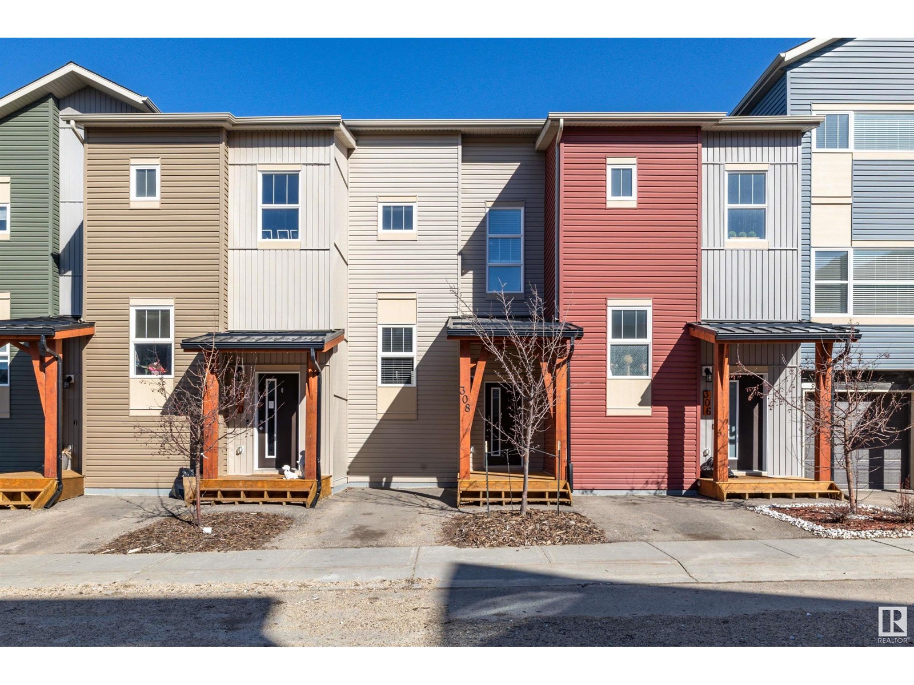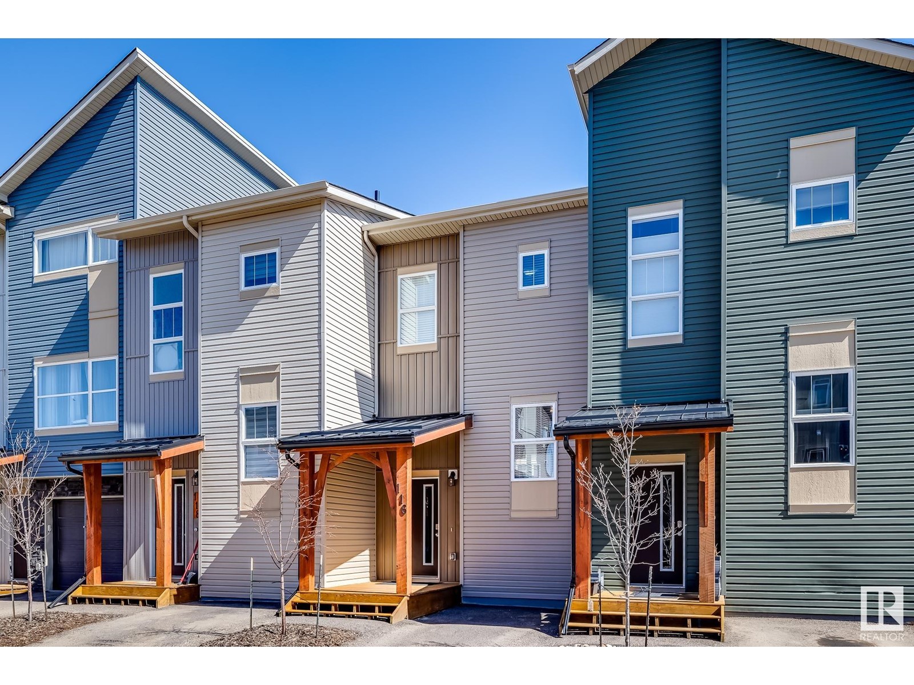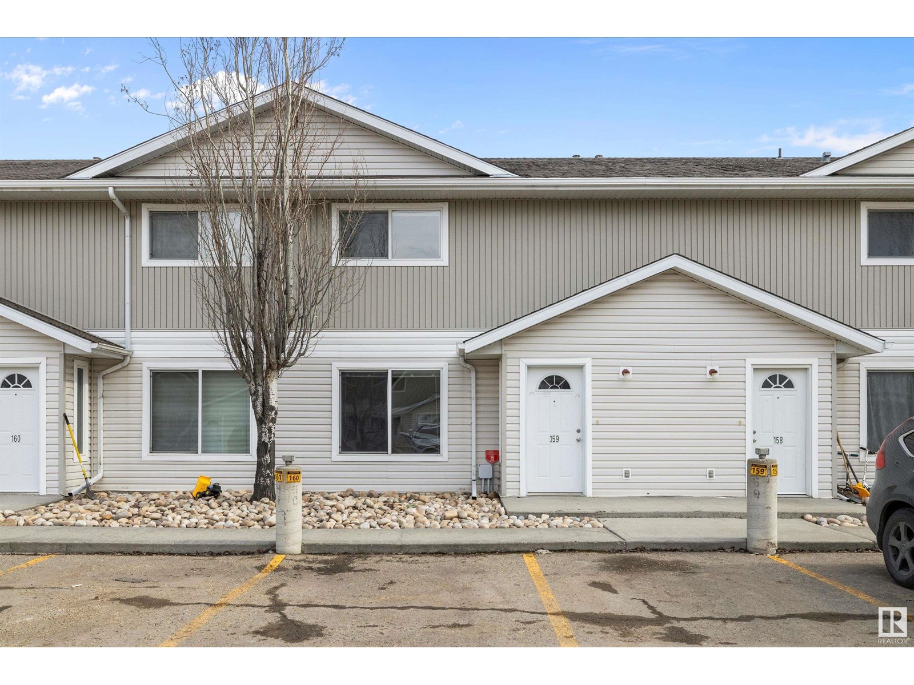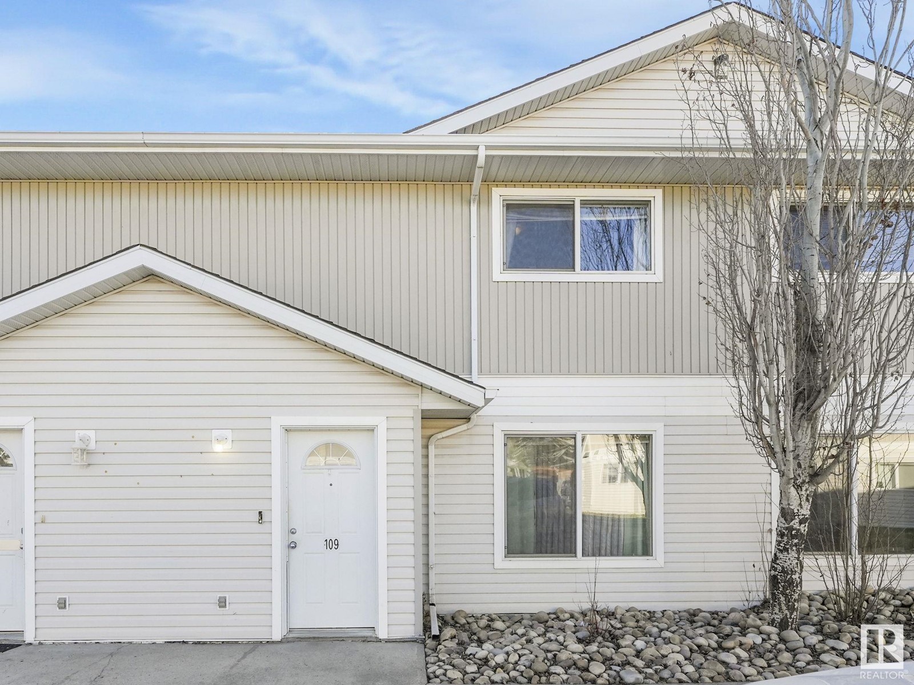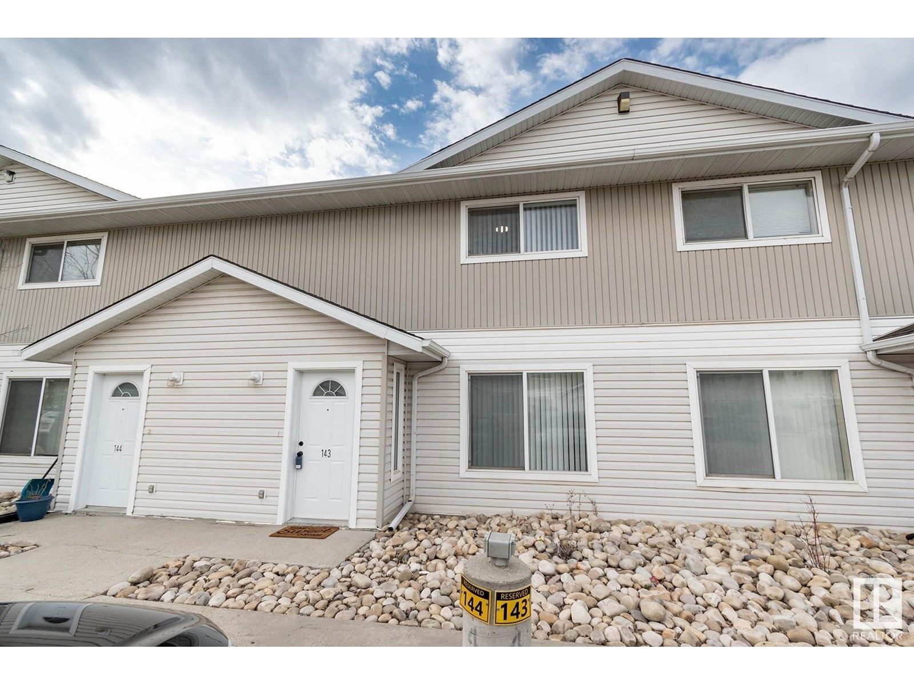Free account required
Unlock the full potential of your property search with a free account! Here's what you'll gain immediate access to:
- Exclusive Access to Every Listing
- Personalized Search Experience
- Favorite Properties at Your Fingertips
- Stay Ahead with Email Alerts
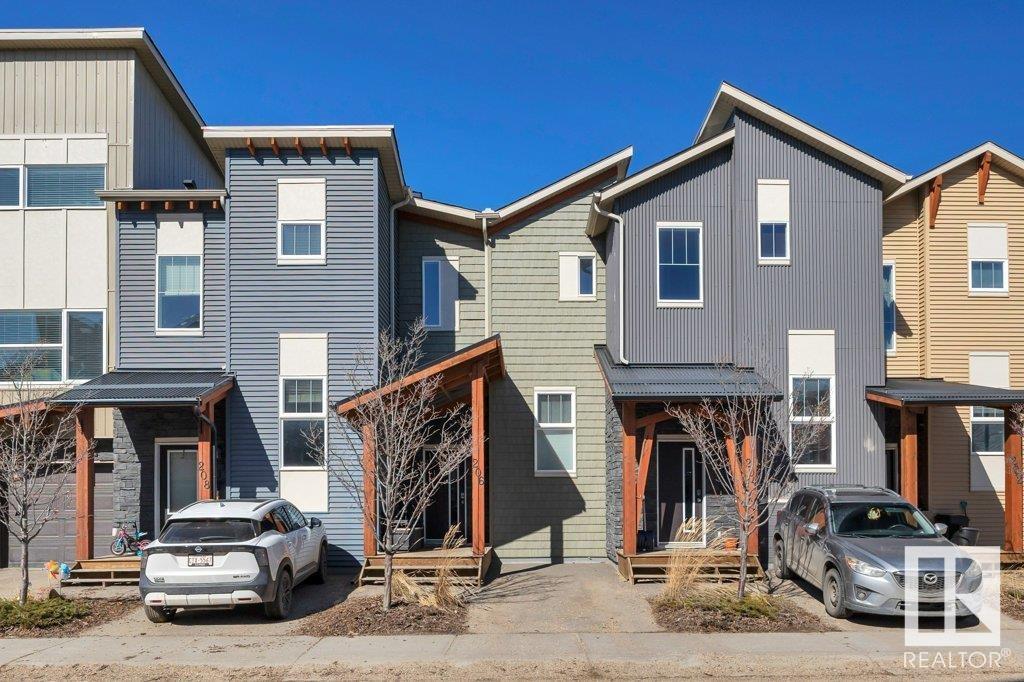
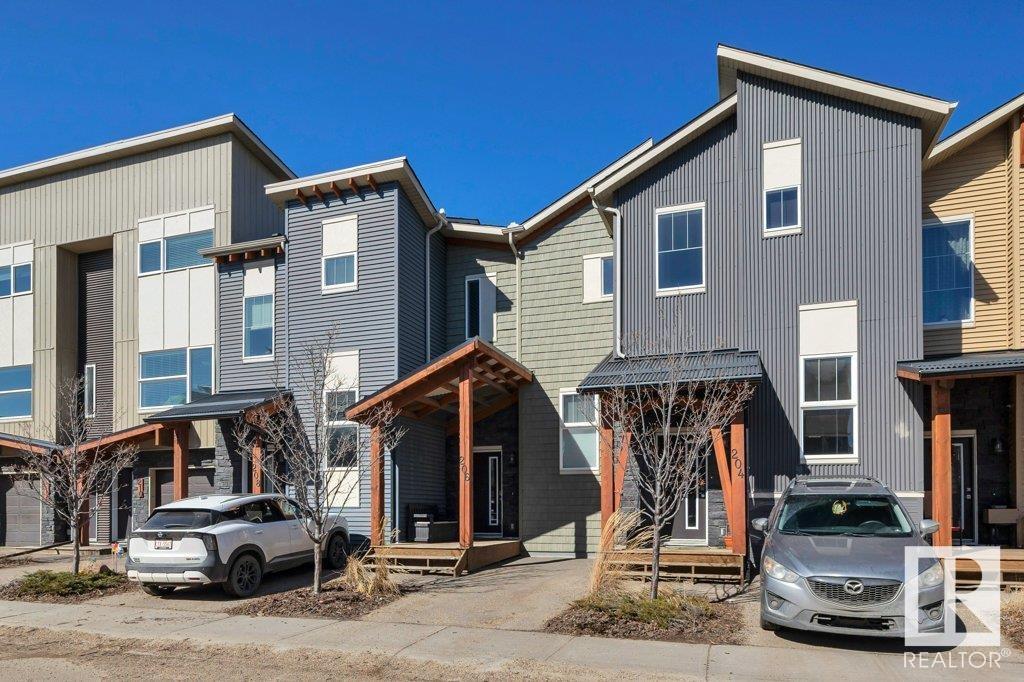
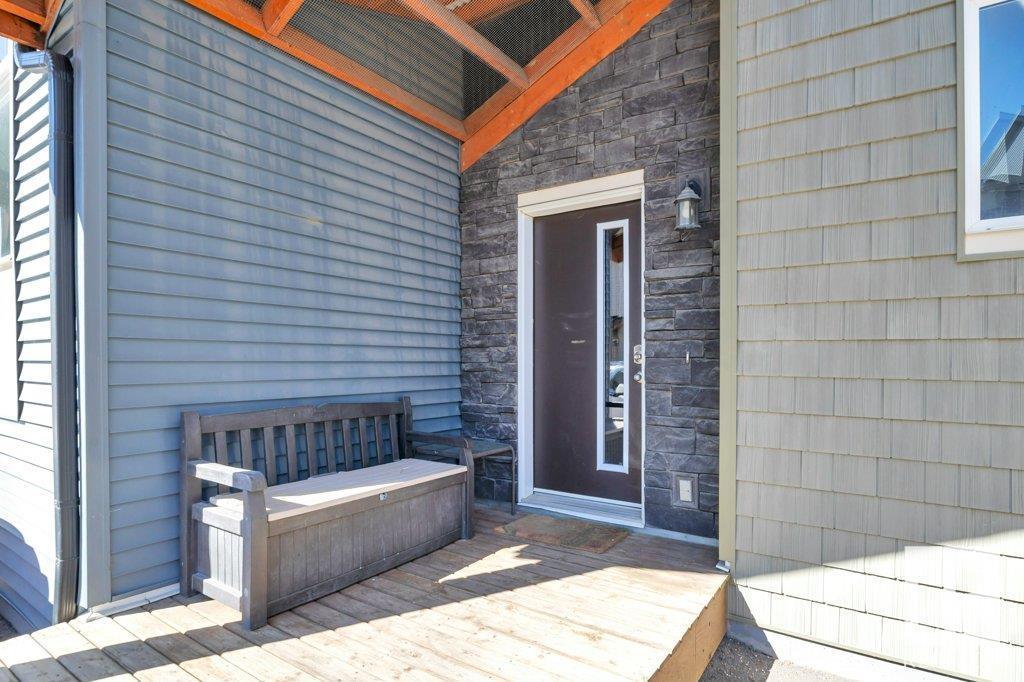
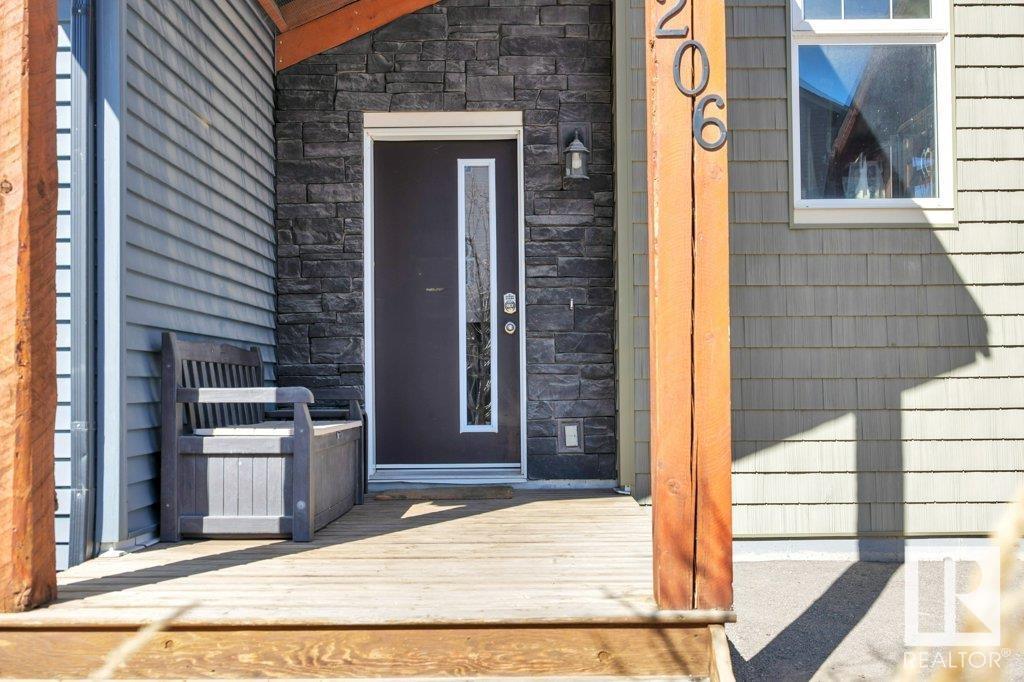
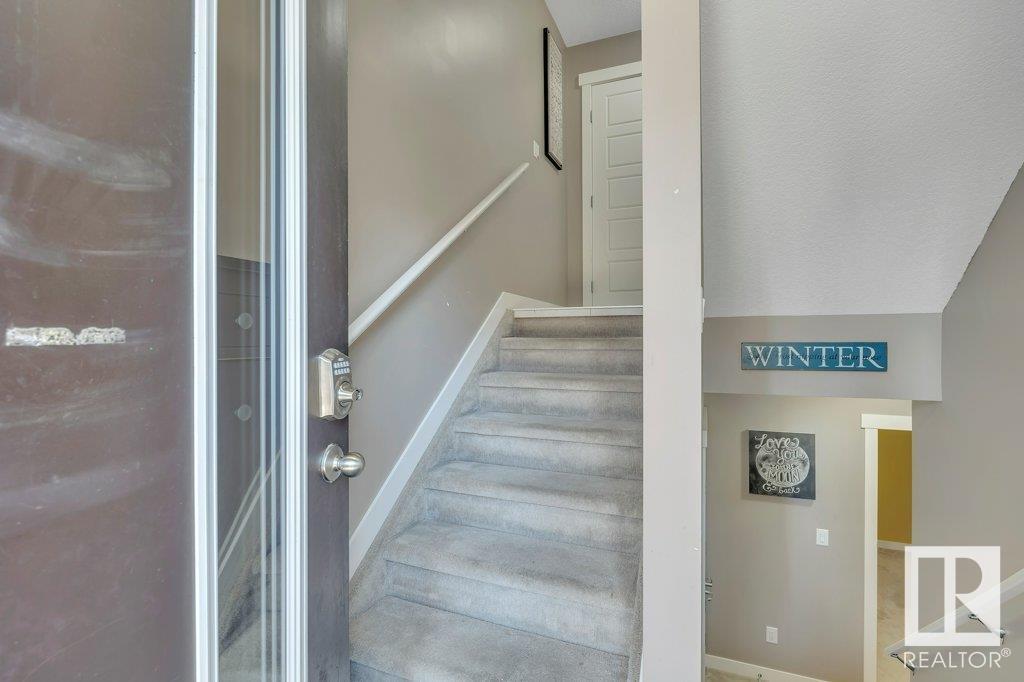
$204,854
#206 401 SOUTHFORK DR
Leduc, Alberta, Alberta, T9E0X1
MLS® Number: E4427322
Property description
Attractive 2 bedroom 2 bath modern townhouse condo in the desirable Southfork sub-dvision. Convenient parking right in front of the unit. Shoe rack at front entry stays. Ceramic tile throughout the main floor. Well designed step saver kitchen, lots of cabinetry, stainless steel appliances stay and large window with top down pleated shade. Open concept Dining and living room with large window and door to rear deck. Upstairs features primary bedroom with it's own balcony, walk in closet and big 4 pc ensuite. TV and bracket stay. Downstairs you will find the 2nd bedroom, 3 pc bathroom with large shower, laundry closet, utility room and storage. High efficiency furnace and hot water. Visitor parking close by. Close to all amenities including parks, schools, shopping, hospital, restaurants, easy access to Hwy 2, airport and more. You will LOVE your new home !!
Building information
Type
*****
Appliances
*****
Basement Development
*****
Basement Type
*****
Constructed Date
*****
Construction Style Attachment
*****
Heating Type
*****
Size Interior
*****
Stories Total
*****
Land information
Amenities
*****
Rooms
Upper Level
Primary Bedroom
*****
Main level
Kitchen
*****
Dining room
*****
Living room
*****
Basement
Bedroom 2
*****
Upper Level
Primary Bedroom
*****
Main level
Kitchen
*****
Dining room
*****
Living room
*****
Basement
Bedroom 2
*****
Upper Level
Primary Bedroom
*****
Main level
Kitchen
*****
Dining room
*****
Living room
*****
Basement
Bedroom 2
*****
Upper Level
Primary Bedroom
*****
Main level
Kitchen
*****
Dining room
*****
Living room
*****
Basement
Bedroom 2
*****
Upper Level
Primary Bedroom
*****
Main level
Kitchen
*****
Dining room
*****
Living room
*****
Basement
Bedroom 2
*****
Upper Level
Primary Bedroom
*****
Main level
Kitchen
*****
Dining room
*****
Living room
*****
Basement
Bedroom 2
*****
Upper Level
Primary Bedroom
*****
Main level
Kitchen
*****
Dining room
*****
Living room
*****
Basement
Bedroom 2
*****
Upper Level
Primary Bedroom
*****
Main level
Kitchen
*****
Dining room
*****
Living room
*****
Basement
Bedroom 2
*****
Upper Level
Primary Bedroom
*****
Main level
Kitchen
*****
Dining room
*****
Living room
*****
Basement
Bedroom 2
*****
Upper Level
Primary Bedroom
*****
Main level
Kitchen
*****
Dining room
*****
Living room
*****
Basement
Bedroom 2
*****
Courtesy of Maxwell Heritage Realty
Book a Showing for this property
Please note that filling out this form you'll be registered and your phone number without the +1 part will be used as a password.
