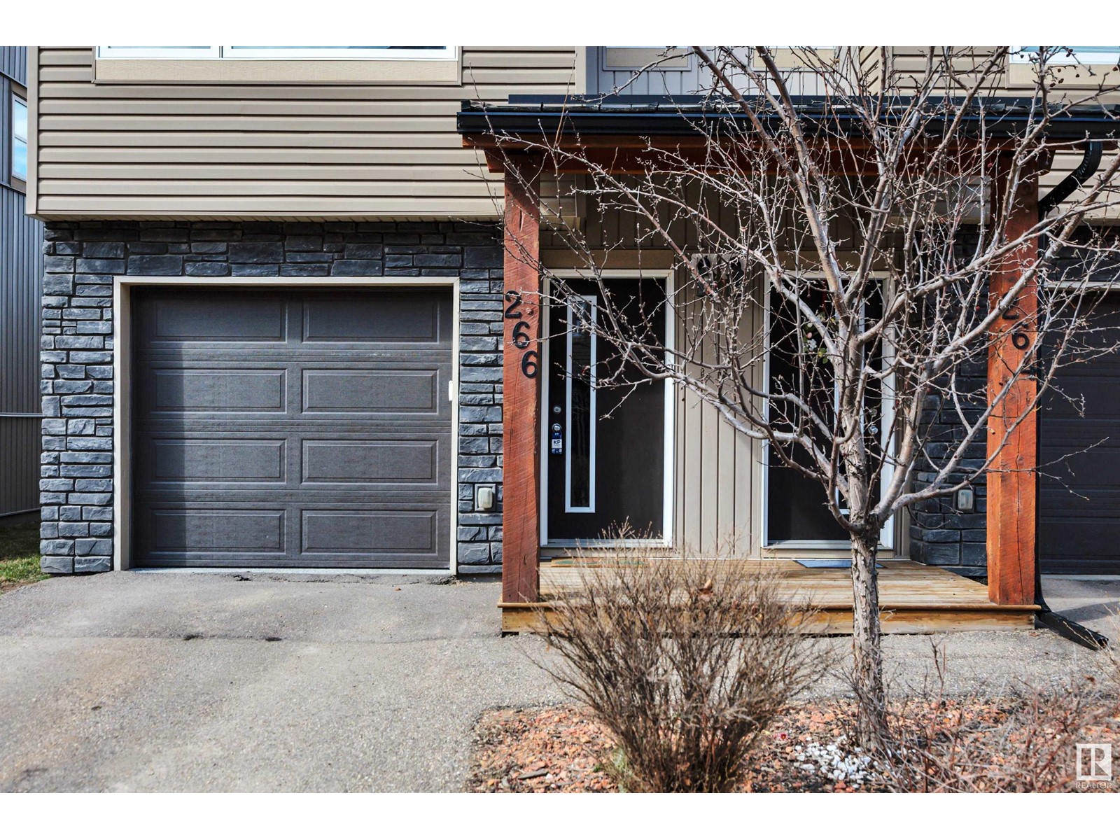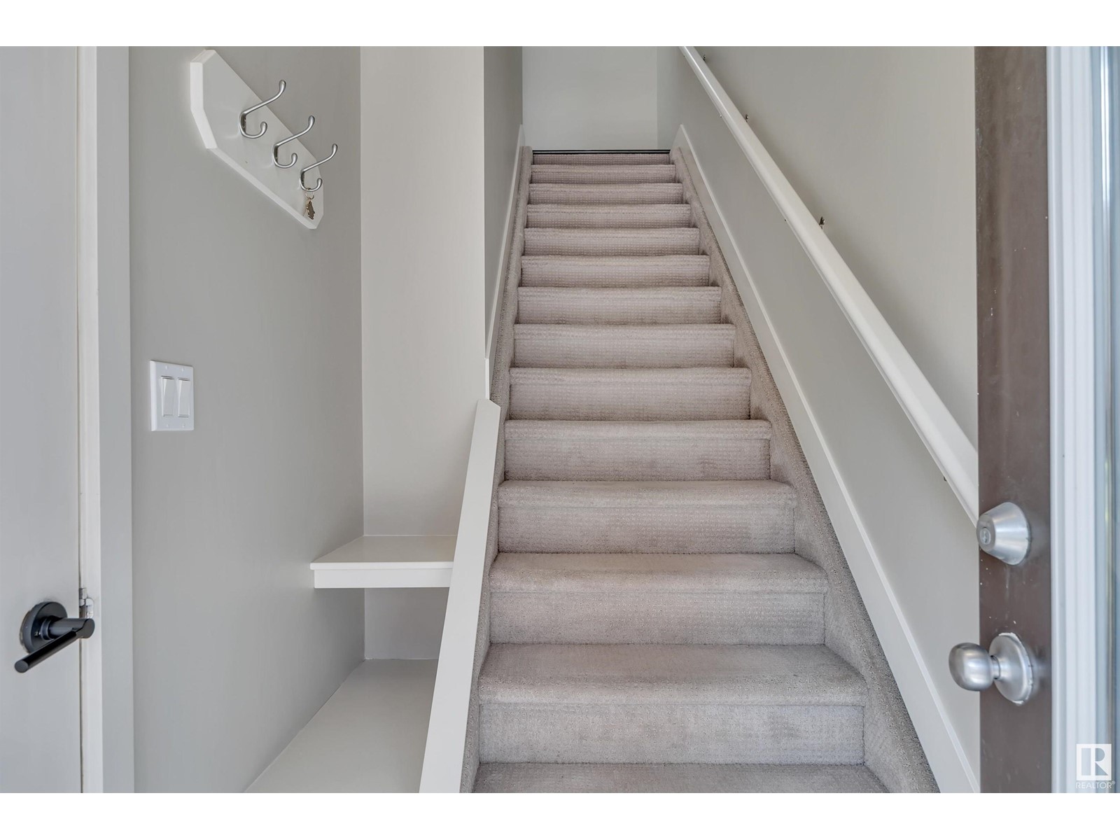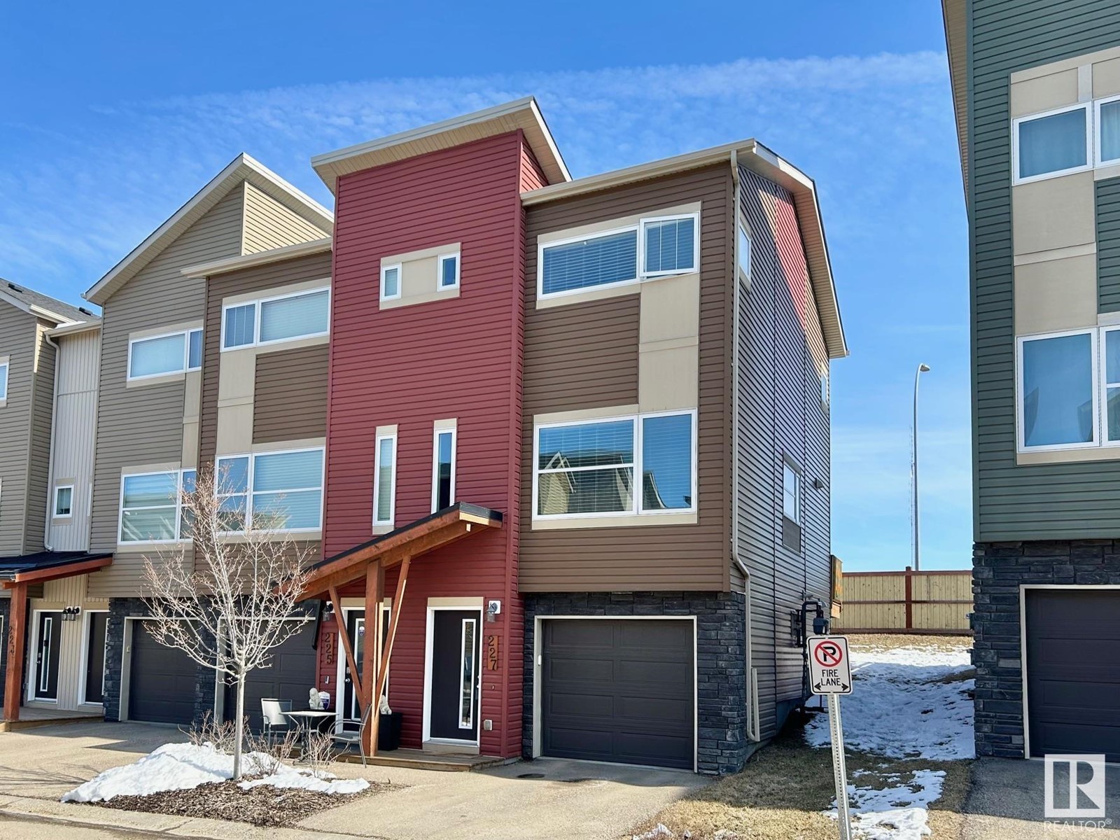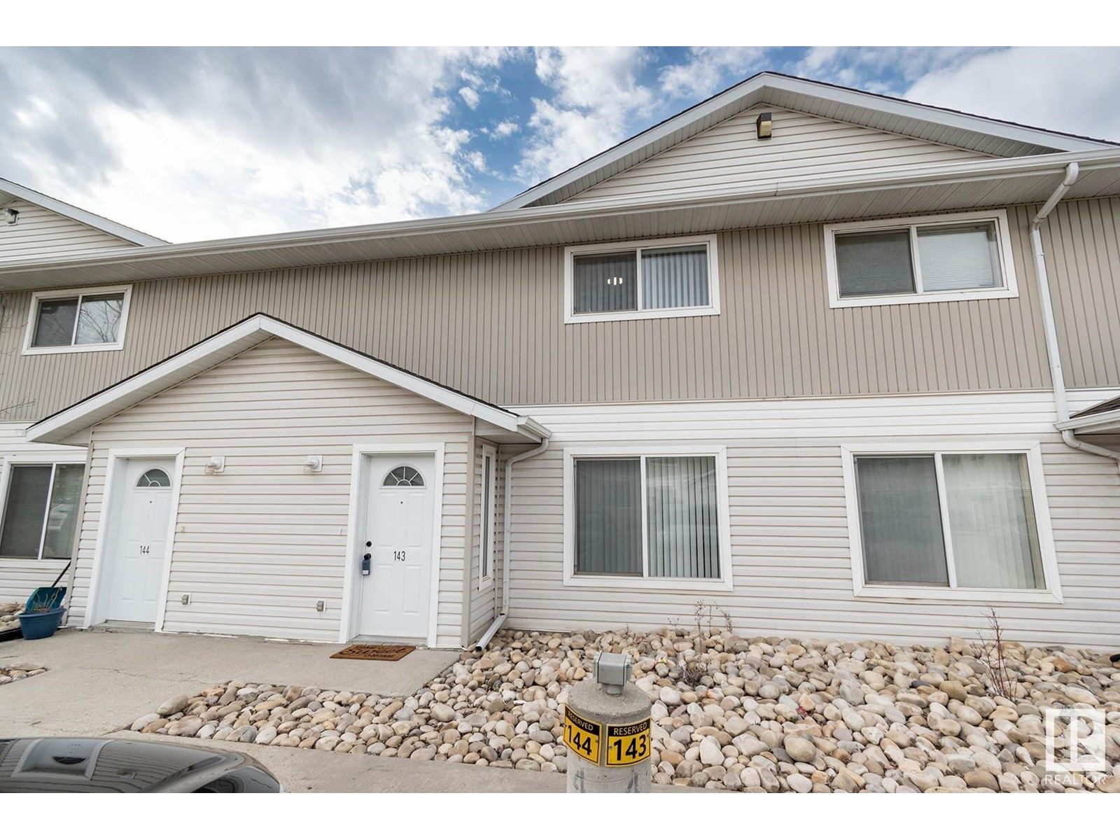Free account required
Unlock the full potential of your property search with a free account! Here's what you'll gain immediate access to:
- Exclusive Access to Every Listing
- Personalized Search Experience
- Favorite Properties at Your Fingertips
- Stay Ahead with Email Alerts





$247,900
#266 401 SOUTHFORK DR
Leduc, Alberta, Alberta, T9E0X1
MLS® Number: E4430670
Property description
BETTER THAN NEW! BACKS GREENSPACE! HEATED GARAGE W/ EPOXY FLOOR! IMMEDIATE POSSESSION! This 1242 sq ft 2 bed, 2.5 bath home w/ 31' DEEP TANDEM PAINTED GARAGE & man door to the back for green space access. has been meticulously cared for. Granite countertops w/ subway tile throughout, engineered hand scratched hardwood, stainless steel appliances, & more! Main floor living space unites the kitchen / dining / living room together with a true open concept design. 2 pce bathroom & rear deck access for convenience. Upstairs brings duel primary bedrooms, each with their own 4 pce ensuite w/ tile flooring & walk in closet! Upper laundry & linen storage. No neighbours directly behind w/ deck for summer BBQs. Quick access to EIA & Hwy 2, amenities, schools, & multiple playgrounds. Terrific first home or investment property!
Building information
Type
*****
Amenities
*****
Appliances
*****
Basement Type
*****
Constructed Date
*****
Construction Style Attachment
*****
Half Bath Total
*****
Heating Type
*****
Size Interior
*****
Stories Total
*****
Land information
Amenities
*****
Size Irregular
*****
Size Total
*****
Rooms
Upper Level
Laundry room
*****
Bedroom 2
*****
Primary Bedroom
*****
Main level
Kitchen
*****
Living room
*****
Upper Level
Laundry room
*****
Bedroom 2
*****
Primary Bedroom
*****
Main level
Kitchen
*****
Living room
*****
Upper Level
Laundry room
*****
Bedroom 2
*****
Primary Bedroom
*****
Main level
Kitchen
*****
Living room
*****
Upper Level
Laundry room
*****
Bedroom 2
*****
Primary Bedroom
*****
Main level
Kitchen
*****
Living room
*****
Upper Level
Laundry room
*****
Bedroom 2
*****
Primary Bedroom
*****
Main level
Kitchen
*****
Living room
*****
Upper Level
Laundry room
*****
Bedroom 2
*****
Primary Bedroom
*****
Main level
Kitchen
*****
Living room
*****
Upper Level
Laundry room
*****
Bedroom 2
*****
Primary Bedroom
*****
Main level
Kitchen
*****
Living room
*****
Upper Level
Laundry room
*****
Bedroom 2
*****
Primary Bedroom
*****
Main level
Kitchen
*****
Living room
*****
Upper Level
Laundry room
*****
Bedroom 2
*****
Primary Bedroom
*****
Main level
Kitchen
*****
Living room
*****
Upper Level
Laundry room
*****
Bedroom 2
*****
Primary Bedroom
*****
Main level
Kitchen
*****
Living room
*****
Courtesy of RE/MAX Elite
Book a Showing for this property
Please note that filling out this form you'll be registered and your phone number without the +1 part will be used as a password.


