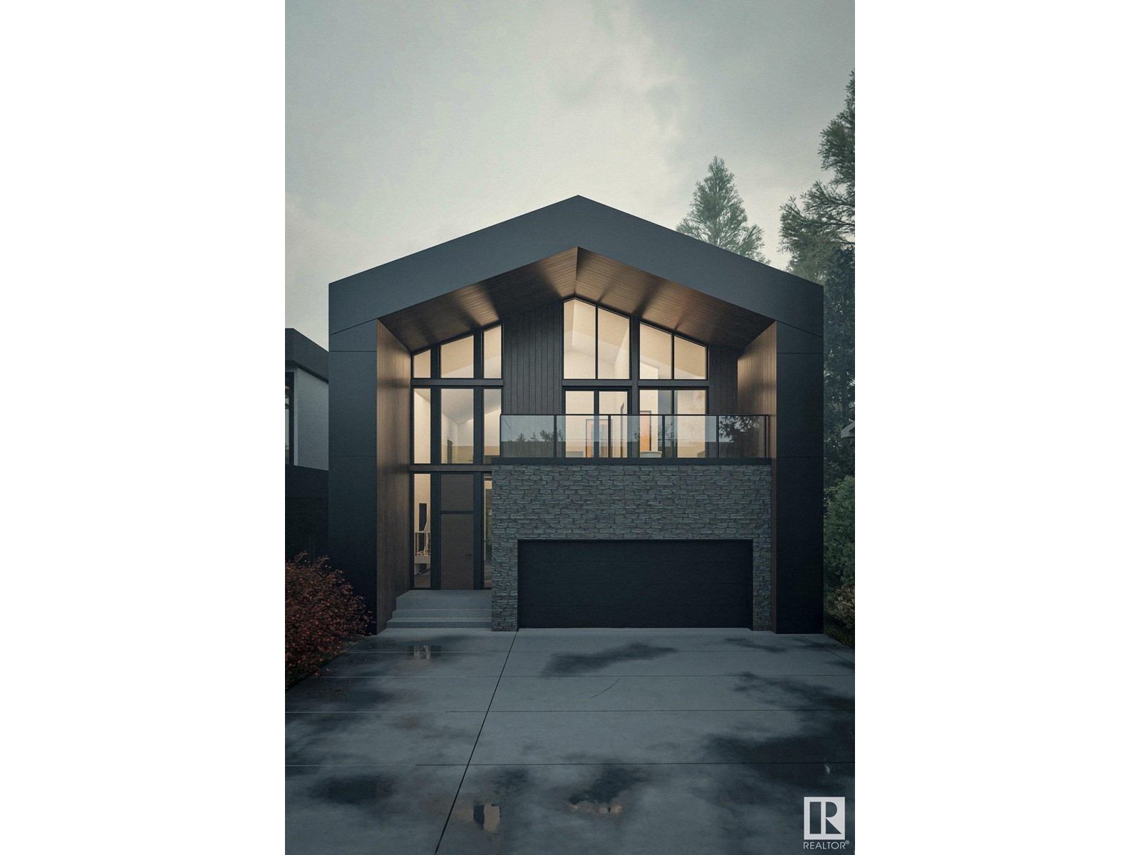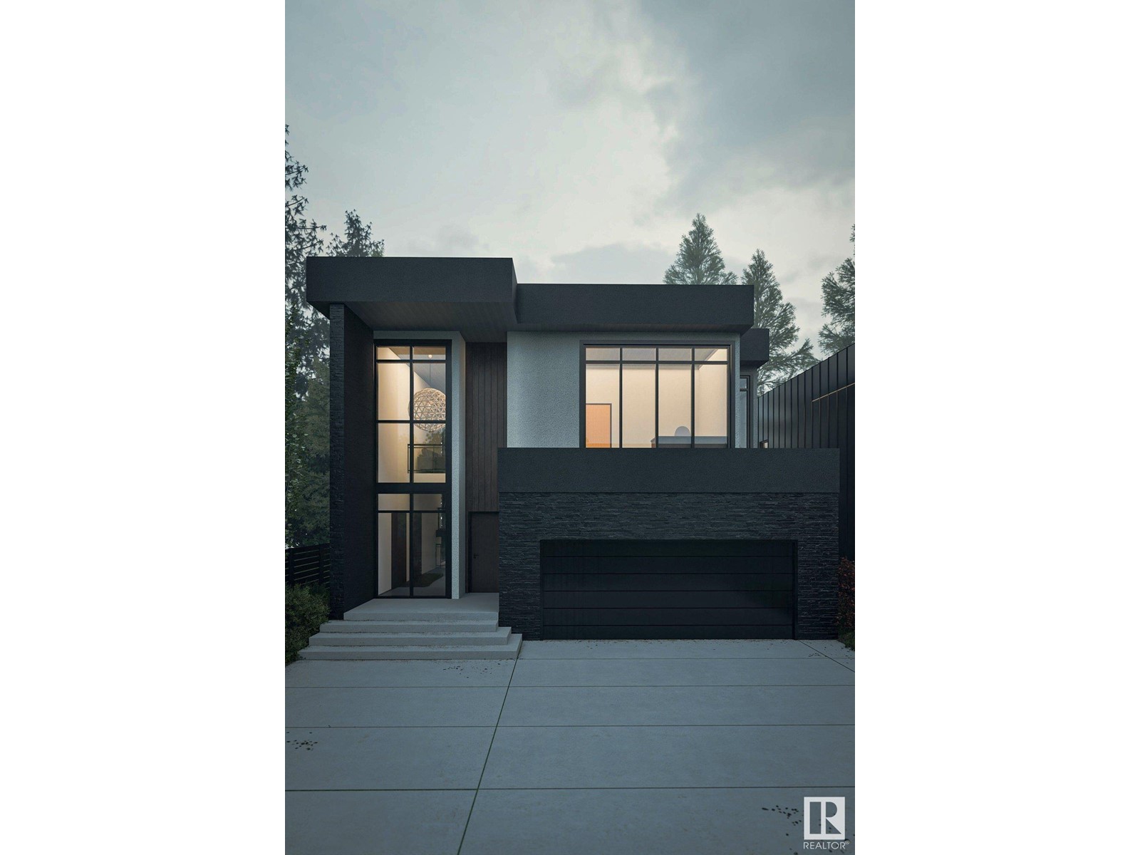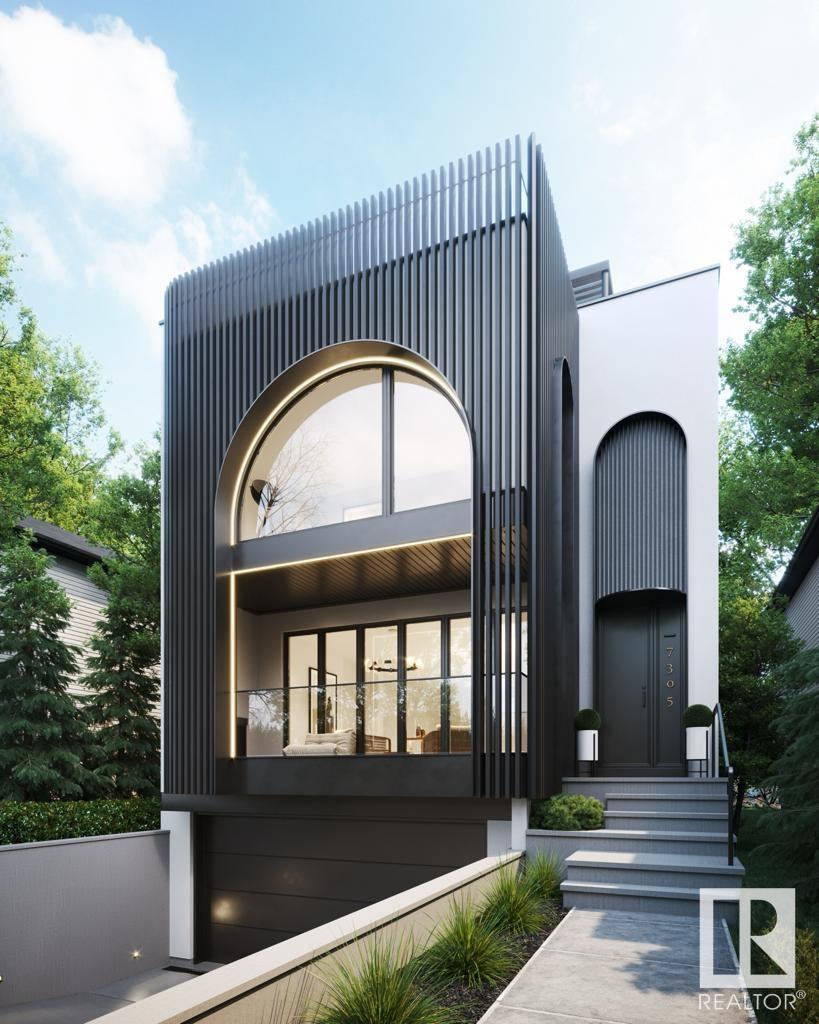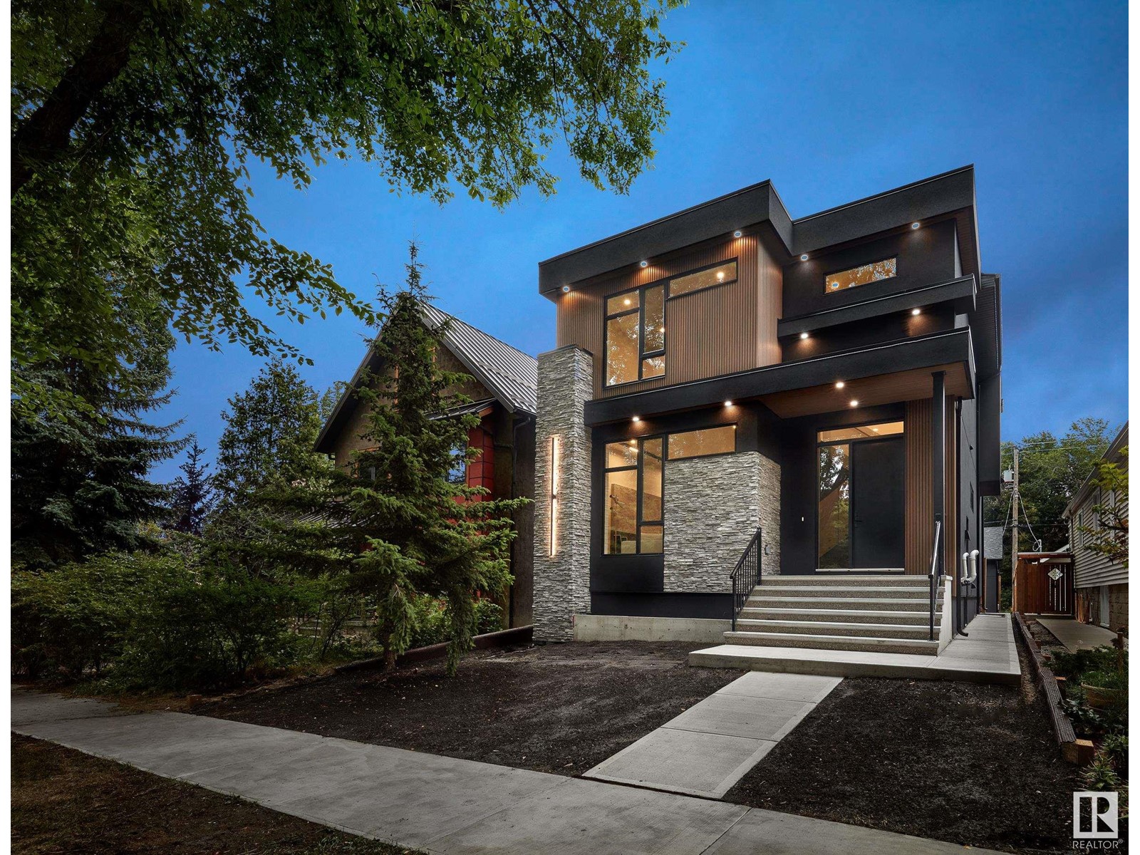Free account required
Unlock the full potential of your property search with a free account! Here's what you'll gain immediate access to:
- Exclusive Access to Every Listing
- Personalized Search Experience
- Favorite Properties at Your Fingertips
- Stay Ahead with Email Alerts
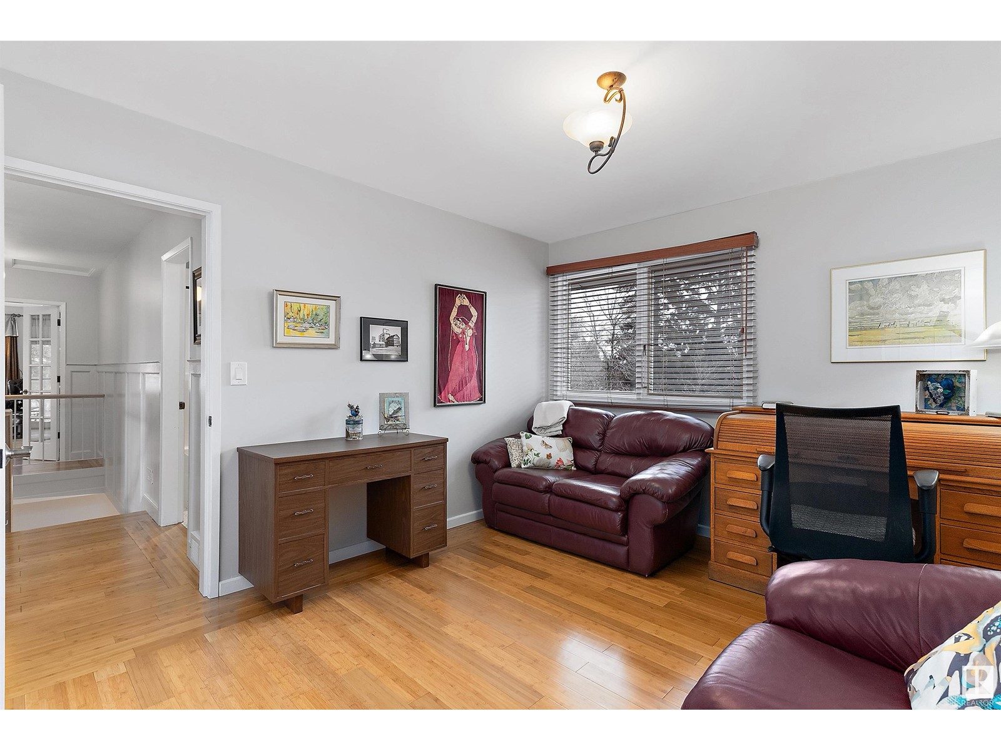
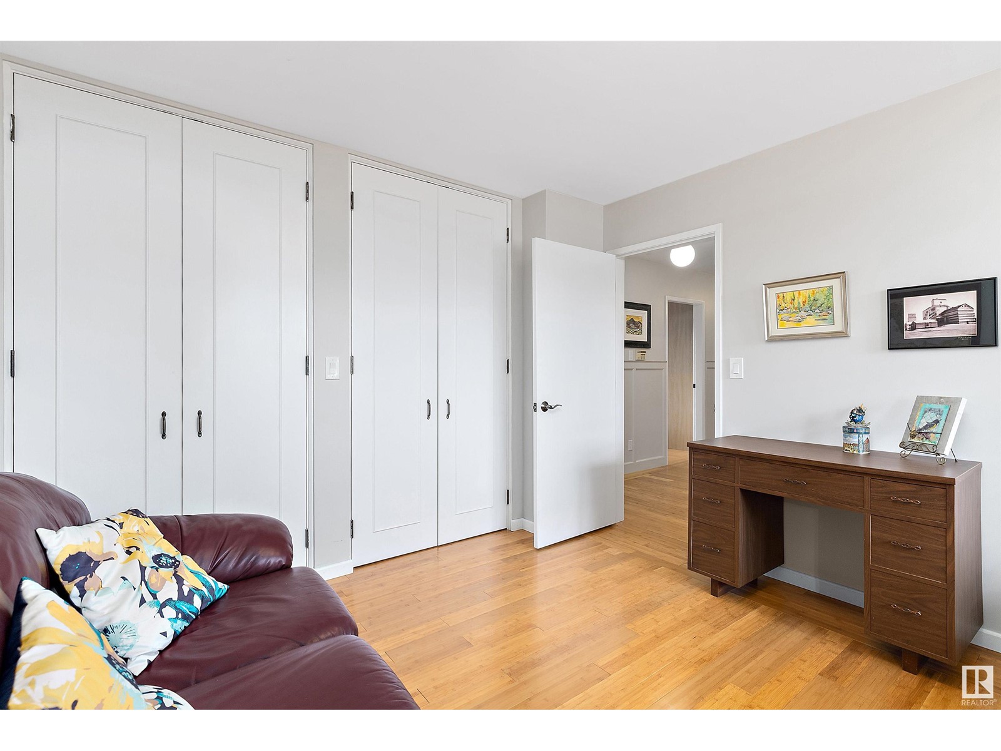
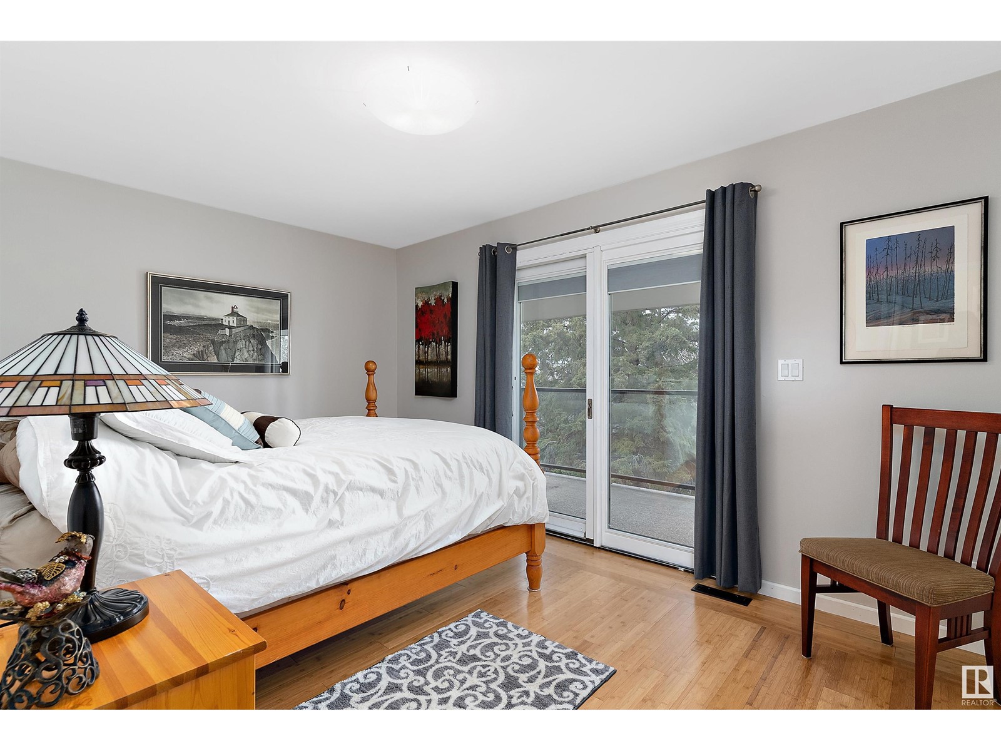
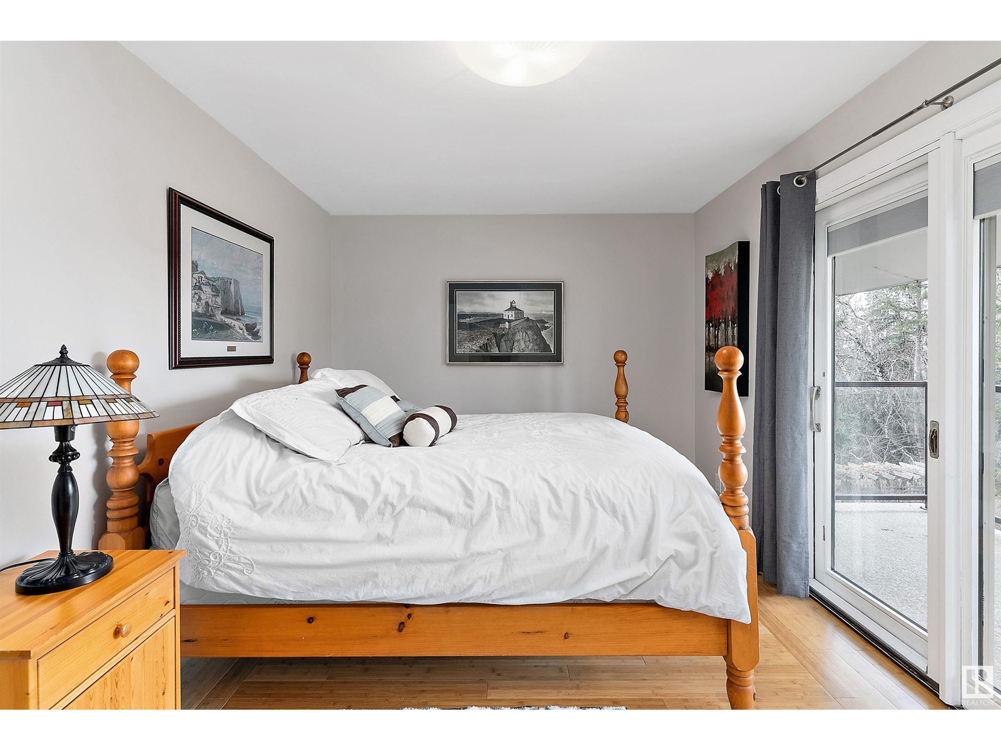
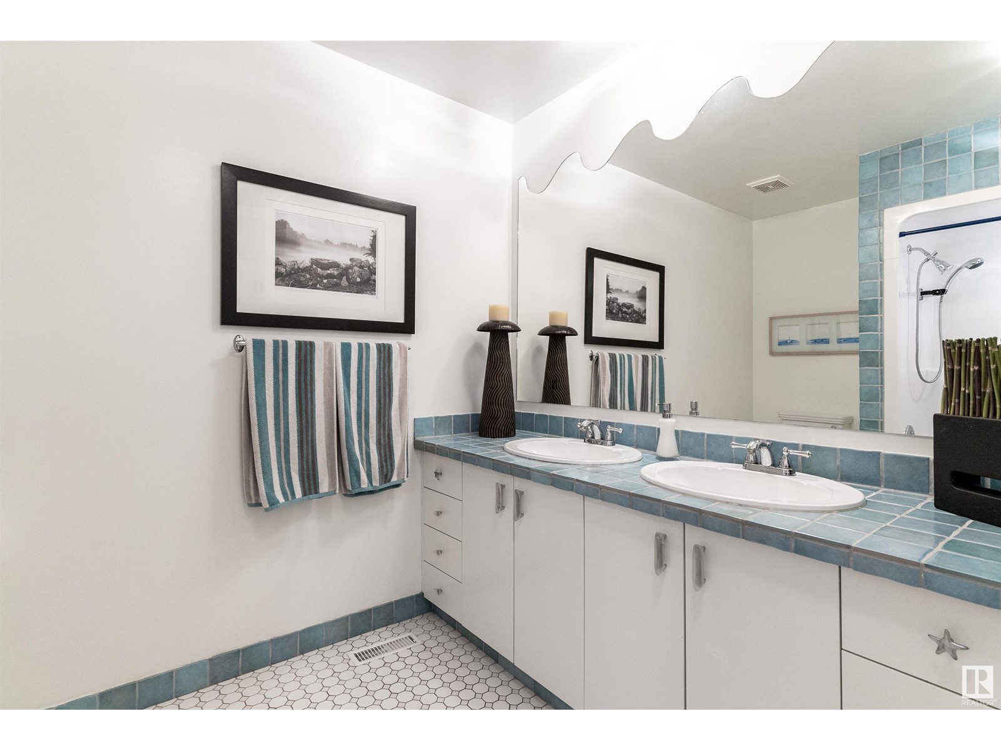
$1,599,900
12408 Grand View DR NW
Edmonton, Alberta, Alberta, T6H4K4
MLS® Number: E4429000
Property description
Fall in love with a home that perfectly balances style and family comfort. Nestled in prestigious Grandview Heights, this stunning 4 bedroom 4 bath 2 storey home offers over 4300 sq ft on 3 levels with a double attached garage. The oversized windows showcase the tranquil beauty of the ravine setting. The home has a great floorplan with many upgrades while leaving the beautiful traditional touches like French doors. Some additional features are a fully finished basement with Radiant heating, a dog washing station in the breezeway, fenced dog run, 2 fireplaces Central Air Conditioning and a private dressing room off the Primary Suite. Tucked away beside the front entry is a private courtyard perfect to enjoy your morning coffee on warm summer days. This beautiful home is prefect for the culinary enthusiast and for entertaining family and friends. Grandview Heights has a Top Ranked School, is minutes to UofA, River Valley trails and Whitemud Freeway. So much to see & experience. Welcome Home!
Building information
Type
*****
Appliances
*****
Basement Development
*****
Basement Type
*****
Constructed Date
*****
Construction Style Attachment
*****
Cooling Type
*****
Fireplace Fuel
*****
Fireplace Present
*****
Fireplace Type
*****
Half Bath Total
*****
Heating Type
*****
Size Interior
*****
Stories Total
*****
Land information
Amenities
*****
Size Irregular
*****
Size Total
*****
Rooms
Upper Level
Bedroom 3
*****
Bedroom 2
*****
Primary Bedroom
*****
Main level
Mud room
*****
Den
*****
Kitchen
*****
Dining room
*****
Living room
*****
Basement
Utility room
*****
Laundry room
*****
Recreation room
*****
Bedroom 4
*****
Family room
*****
Upper Level
Bedroom 3
*****
Bedroom 2
*****
Primary Bedroom
*****
Main level
Mud room
*****
Den
*****
Kitchen
*****
Dining room
*****
Living room
*****
Basement
Utility room
*****
Laundry room
*****
Recreation room
*****
Bedroom 4
*****
Family room
*****
Upper Level
Bedroom 3
*****
Bedroom 2
*****
Primary Bedroom
*****
Main level
Mud room
*****
Den
*****
Kitchen
*****
Dining room
*****
Living room
*****
Basement
Utility room
*****
Laundry room
*****
Recreation room
*****
Bedroom 4
*****
Family room
*****
Upper Level
Bedroom 3
*****
Bedroom 2
*****
Primary Bedroom
*****
Main level
Mud room
*****
Den
*****
Kitchen
*****
Dining room
*****
Living room
*****
Basement
Utility room
*****
Laundry room
*****
Recreation room
*****
Courtesy of Century 21 All Stars Realty Ltd
Book a Showing for this property
Please note that filling out this form you'll be registered and your phone number without the +1 part will be used as a password.
