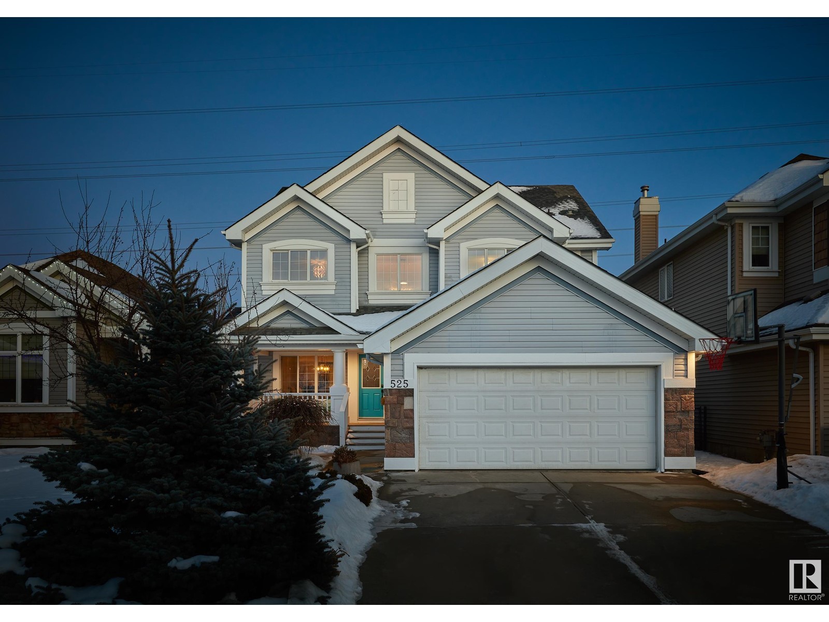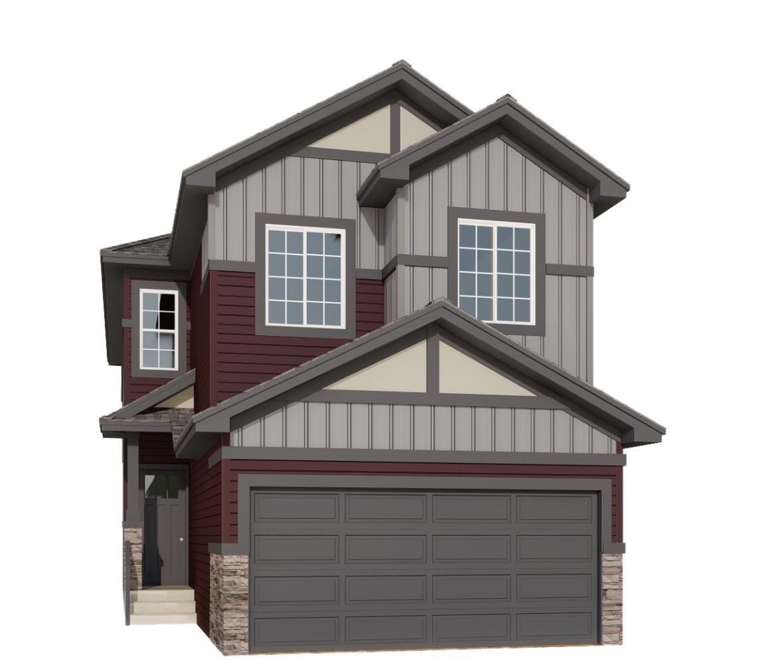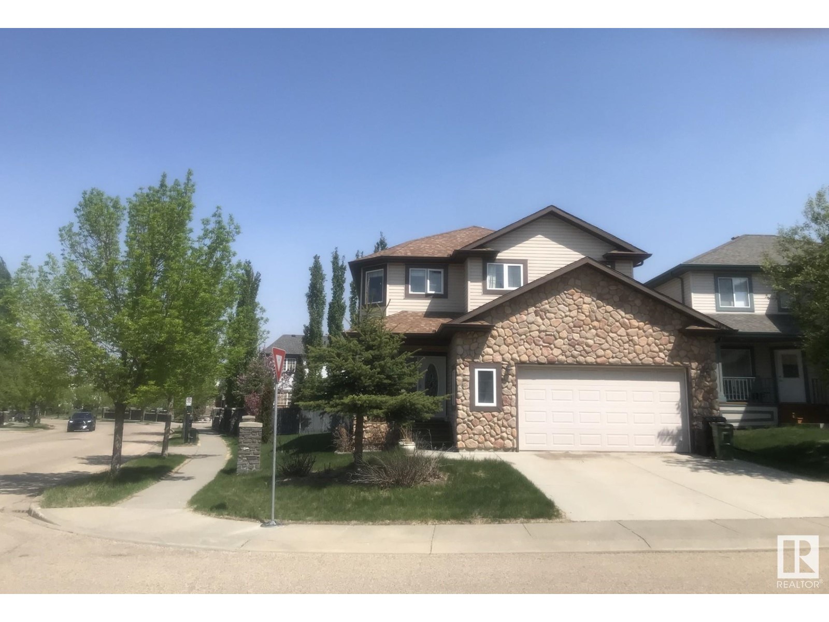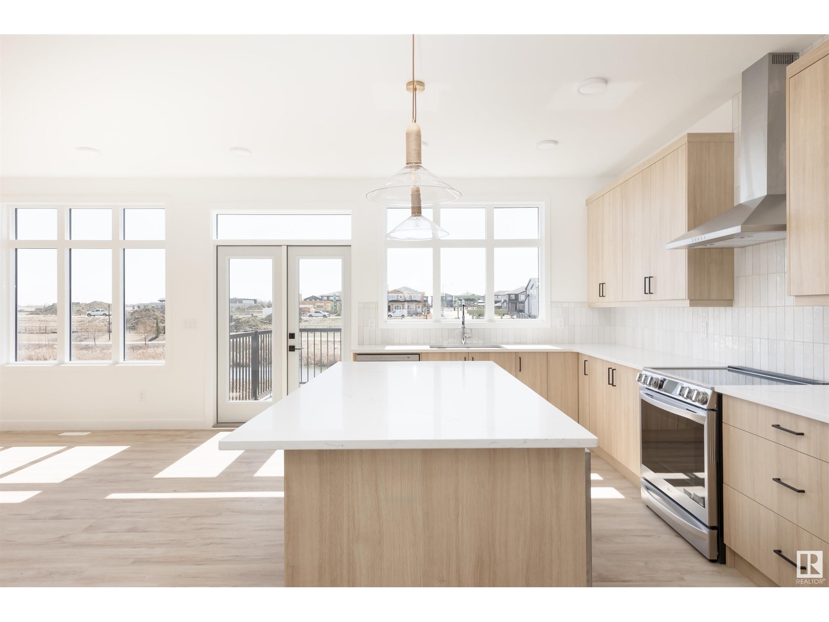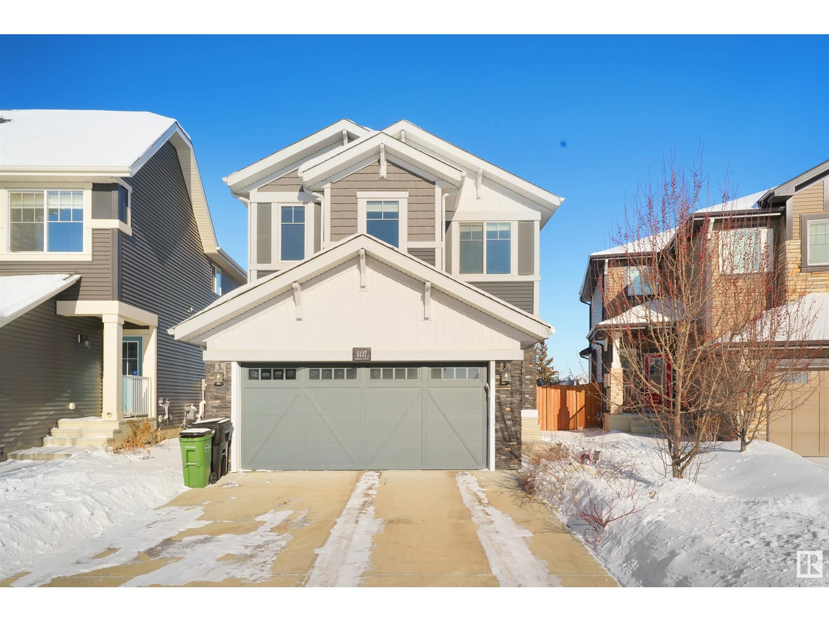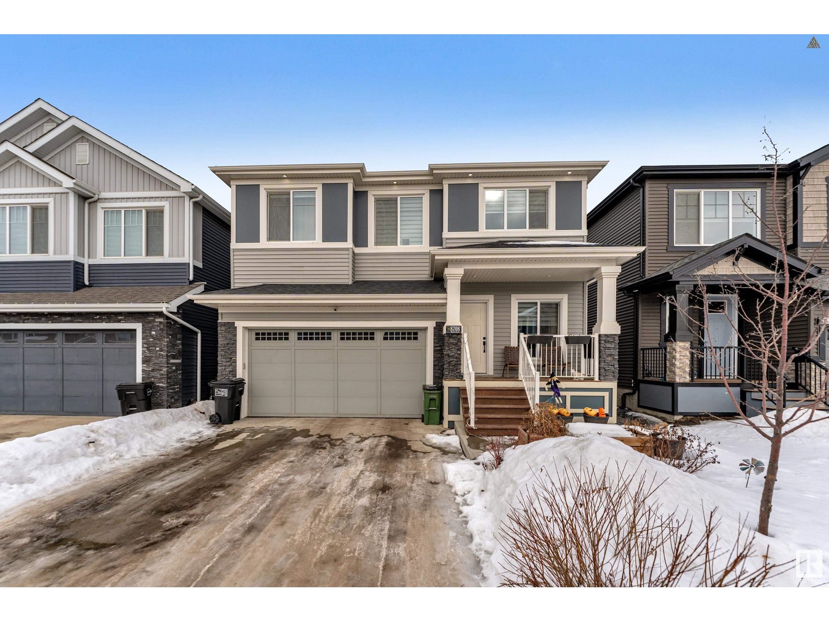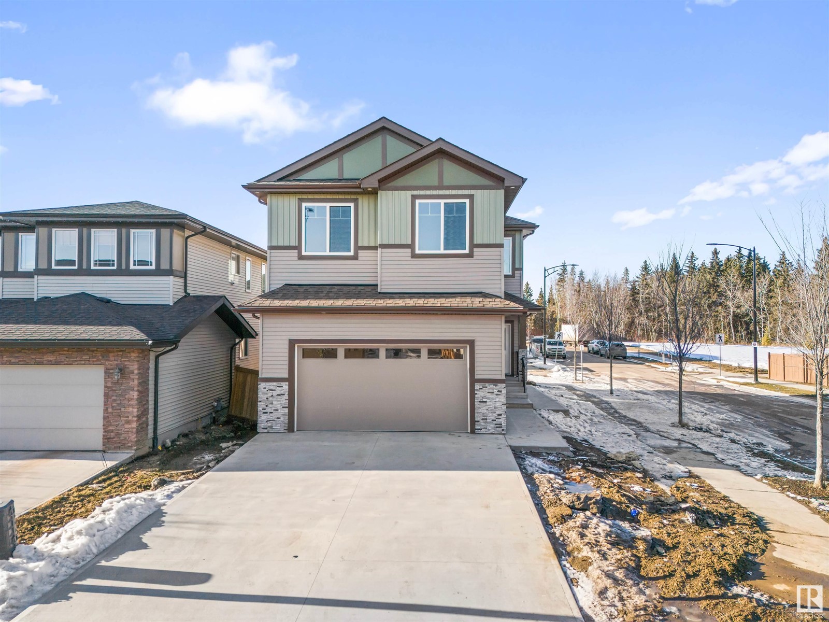Free account required
Unlock the full potential of your property search with a free account! Here's what you'll gain immediate access to:
- Exclusive Access to Every Listing
- Personalized Search Experience
- Favorite Properties at Your Fingertips
- Stay Ahead with Email Alerts
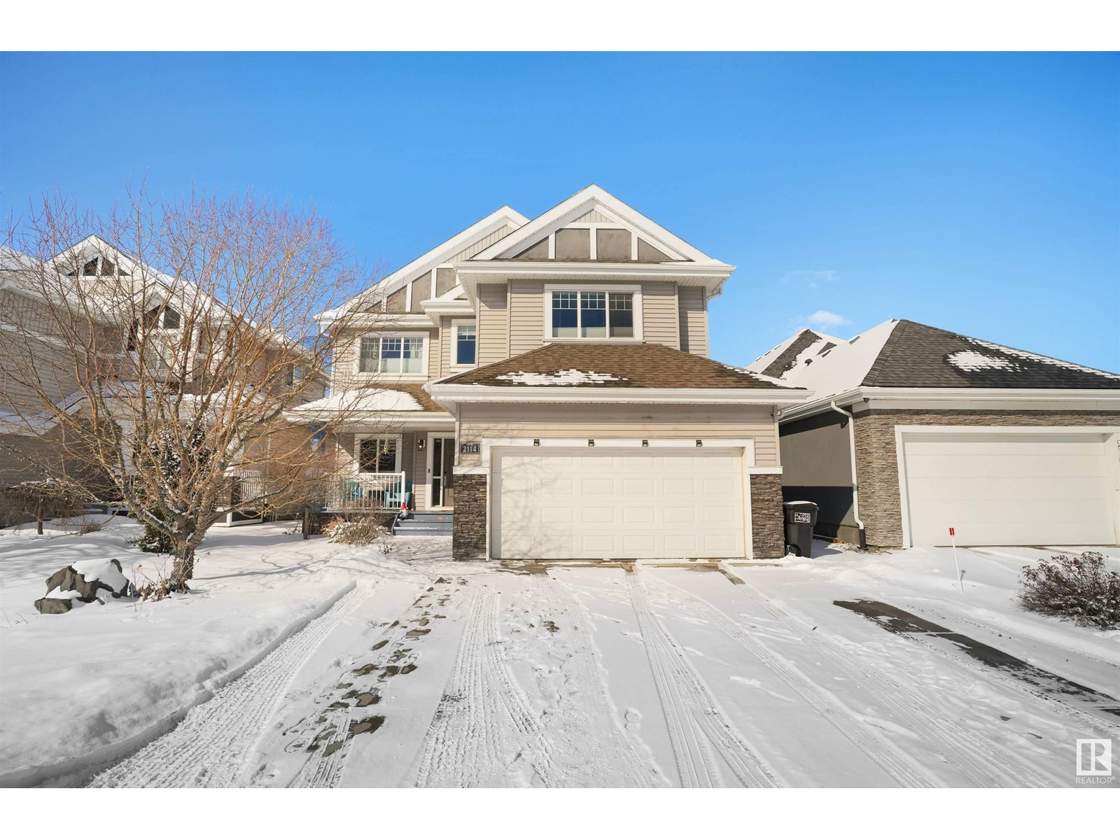
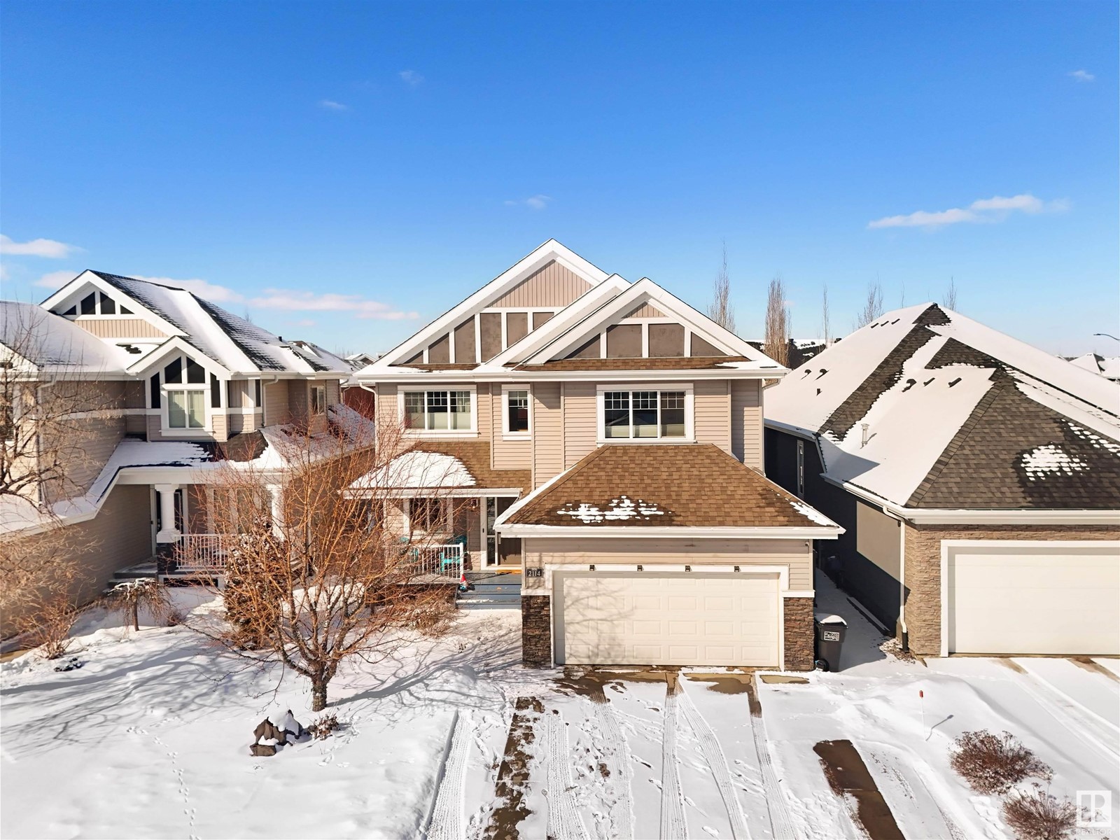
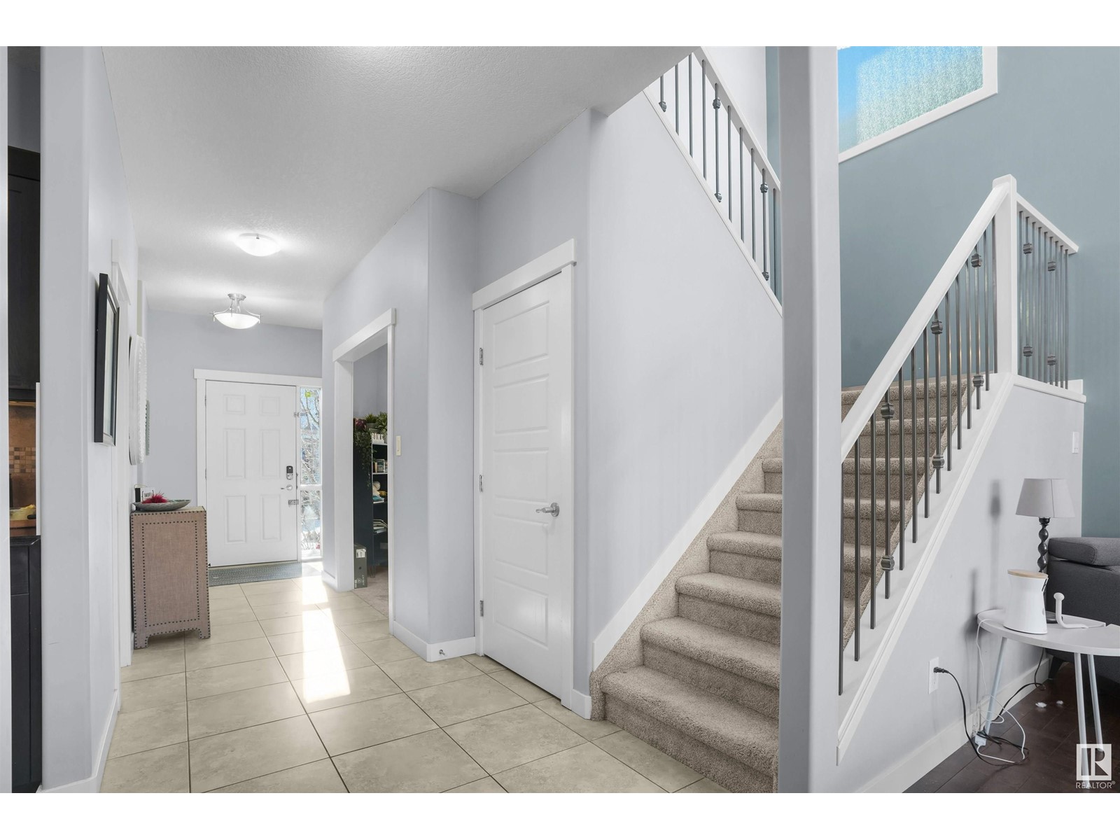

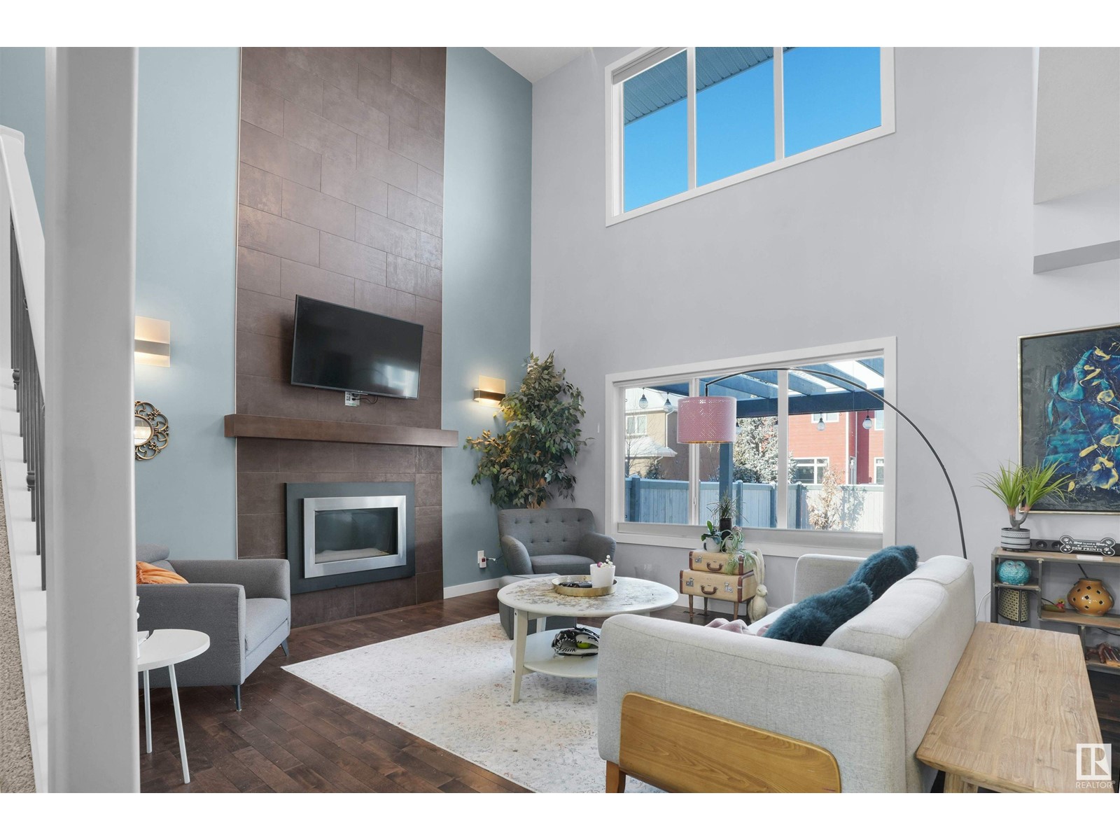
$715,000
2114 89B ST SW
Edmonton, Alberta, Alberta, T6X0R9
MLS® Number: E4426134
Property description
Stunning 3-Bedroom Home in Summerside with Luxurious Upgrades & Finished Basement! Welcome to your dream home in the highly sought-after Summerside community! Nestled in a quiet cul-de-sac, this 2,362 sq. ft. masterpiece offers an exceptional blend of elegance, comfort, and modern living. Step inside to an open-to-ceiling Living room, where soaring windows flood the space with natural light, perfectly highlighting the two-story fireplace—a stunning focal point for cozy gatherings. The beautifully designed kitchen boasts high-end upgraded appliances, premium finishes, and a pantry. With three bedrooms, a bonus room, a private den & double attached Garage. this home offers plenty of space for work, relaxation, and family living. The professionally finished basement (1 Bedroom & Rec Room) provides additional versatility, or extra living space. Outside, the expansive backyard is perfect for summer entertaining, featuring a large patio and built-in fire pit—ideal for making. Access to Lake & Clubhouse.
Building information
Type
*****
Appliances
*****
Basement Development
*****
Basement Type
*****
Constructed Date
*****
Construction Style Attachment
*****
Cooling Type
*****
Fireplace Fuel
*****
Fireplace Present
*****
Fireplace Type
*****
Half Bath Total
*****
Heating Type
*****
Size Interior
*****
Stories Total
*****
Land information
Access Type
*****
Amenities
*****
Fence Type
*****
Size Irregular
*****
Size Total
*****
Surface Water
*****
Rooms
Upper Level
Bonus Room
*****
Bedroom 3
*****
Bedroom 2
*****
Primary Bedroom
*****
Main level
Mud room
*****
Laundry room
*****
Den
*****
Kitchen
*****
Dining room
*****
Living room
*****
Basement
Recreation room
*****
Bedroom 4
*****
Upper Level
Bonus Room
*****
Bedroom 3
*****
Bedroom 2
*****
Primary Bedroom
*****
Main level
Mud room
*****
Laundry room
*****
Den
*****
Kitchen
*****
Dining room
*****
Living room
*****
Basement
Recreation room
*****
Bedroom 4
*****
Upper Level
Bonus Room
*****
Bedroom 3
*****
Bedroom 2
*****
Primary Bedroom
*****
Main level
Mud room
*****
Laundry room
*****
Den
*****
Kitchen
*****
Dining room
*****
Living room
*****
Basement
Recreation room
*****
Bedroom 4
*****
Upper Level
Bonus Room
*****
Bedroom 3
*****
Bedroom 2
*****
Primary Bedroom
*****
Main level
Mud room
*****
Laundry room
*****
Den
*****
Kitchen
*****
Dining room
*****
Living room
*****
Basement
Recreation room
*****
Bedroom 4
*****
Courtesy of Save Max Edge
Book a Showing for this property
Please note that filling out this form you'll be registered and your phone number without the +1 part will be used as a password.
