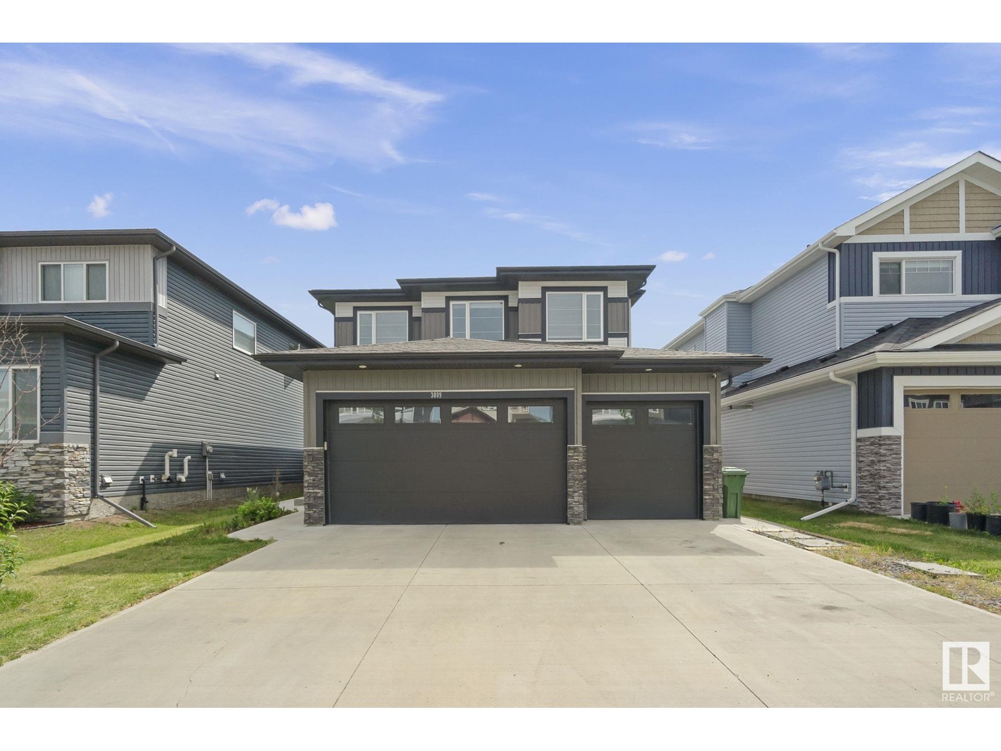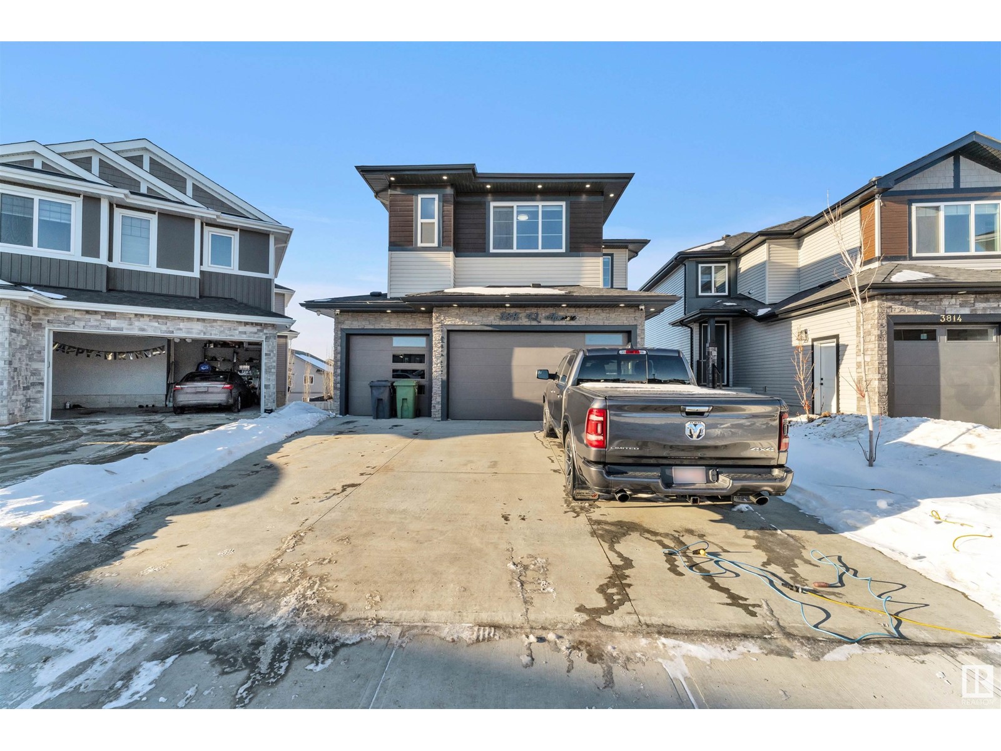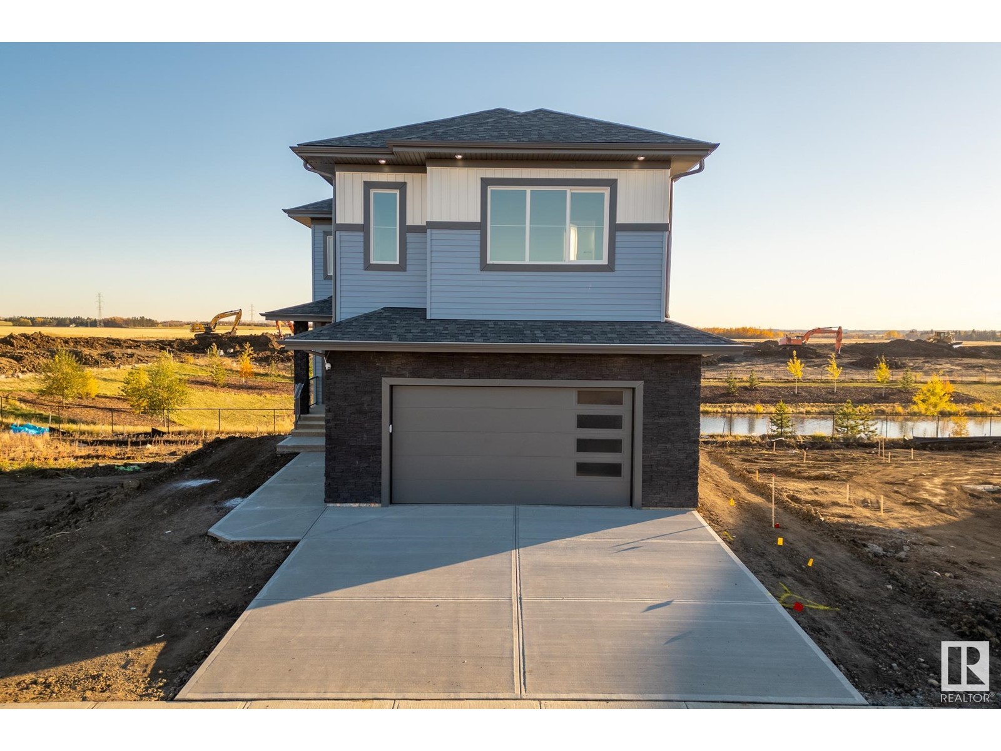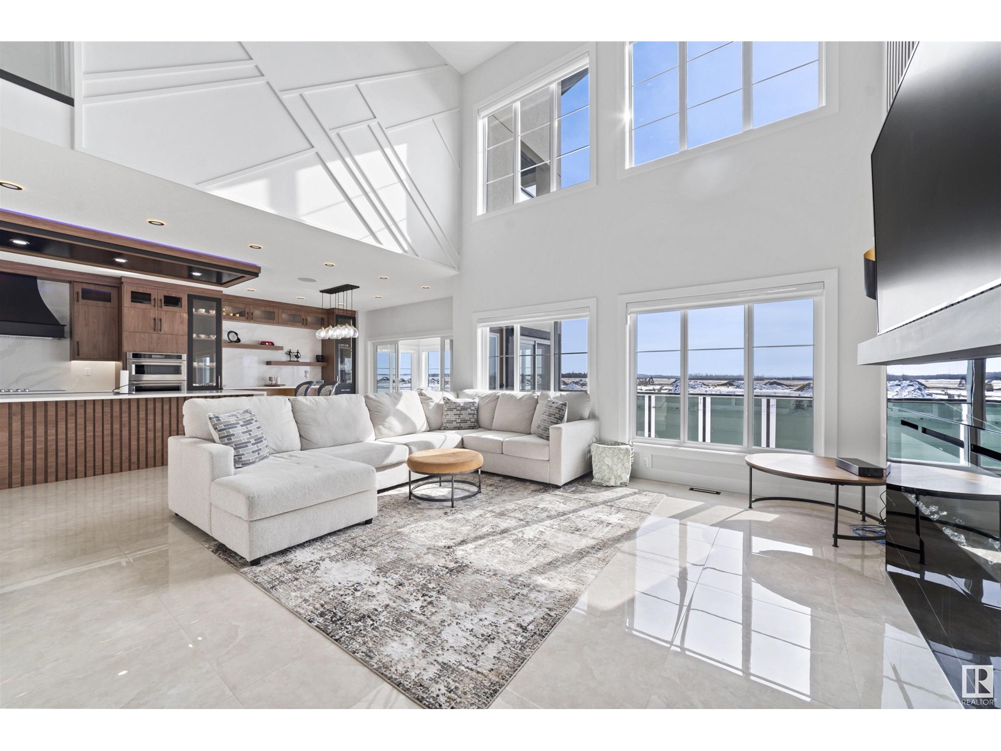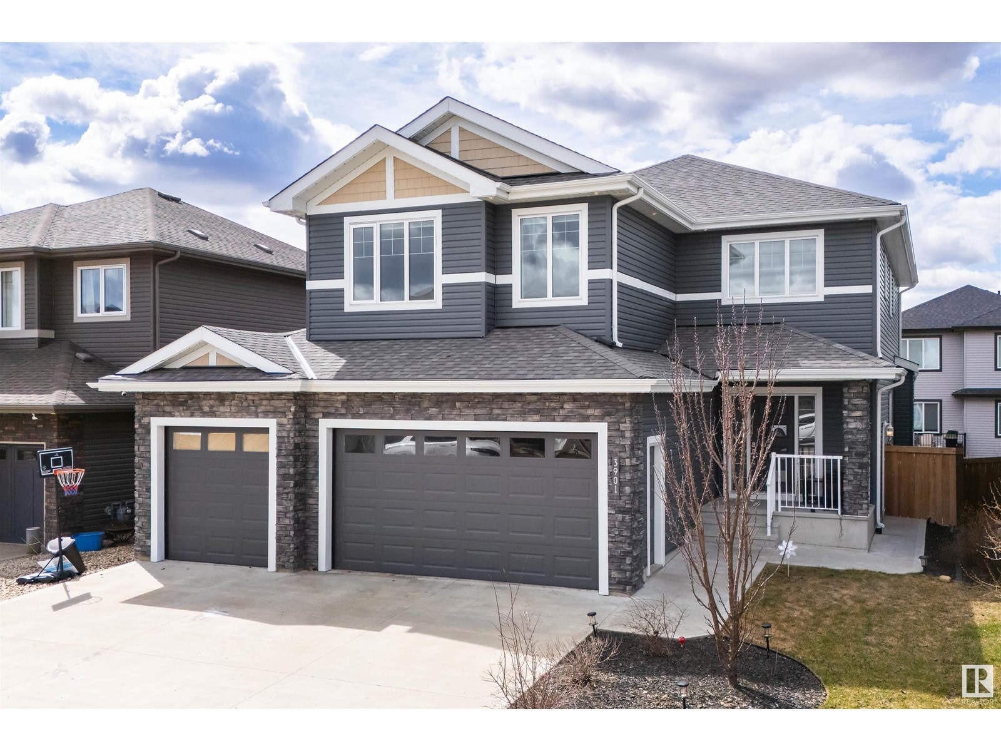Free account required
Unlock the full potential of your property search with a free account! Here's what you'll gain immediate access to:
- Exclusive Access to Every Listing
- Personalized Search Experience
- Favorite Properties at Your Fingertips
- Stay Ahead with Email Alerts
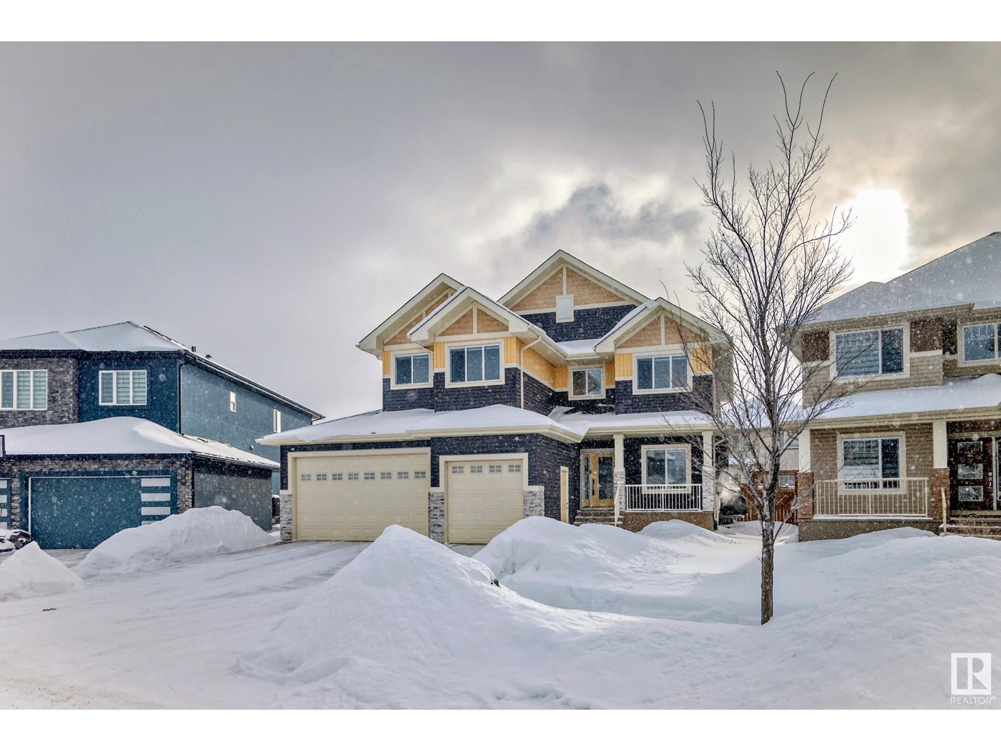
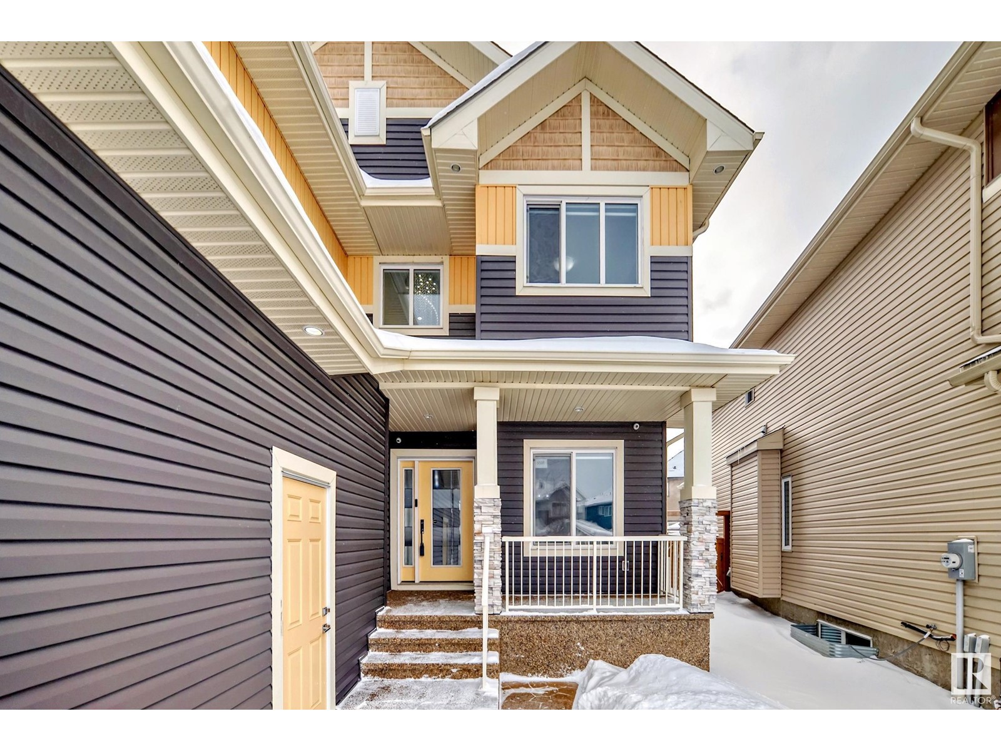
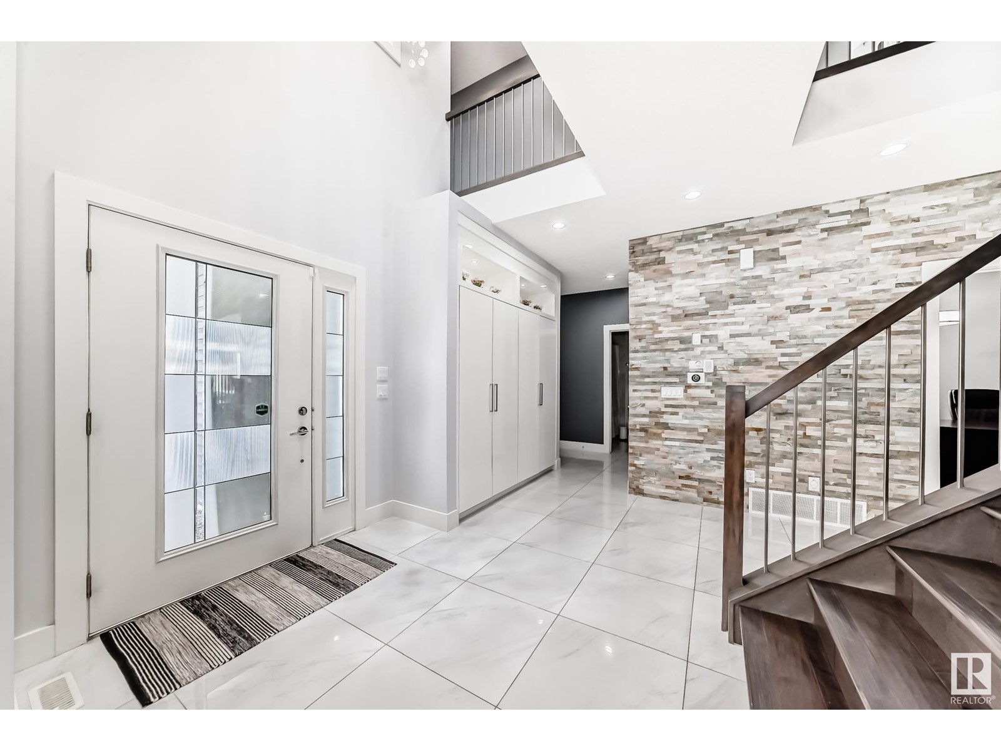
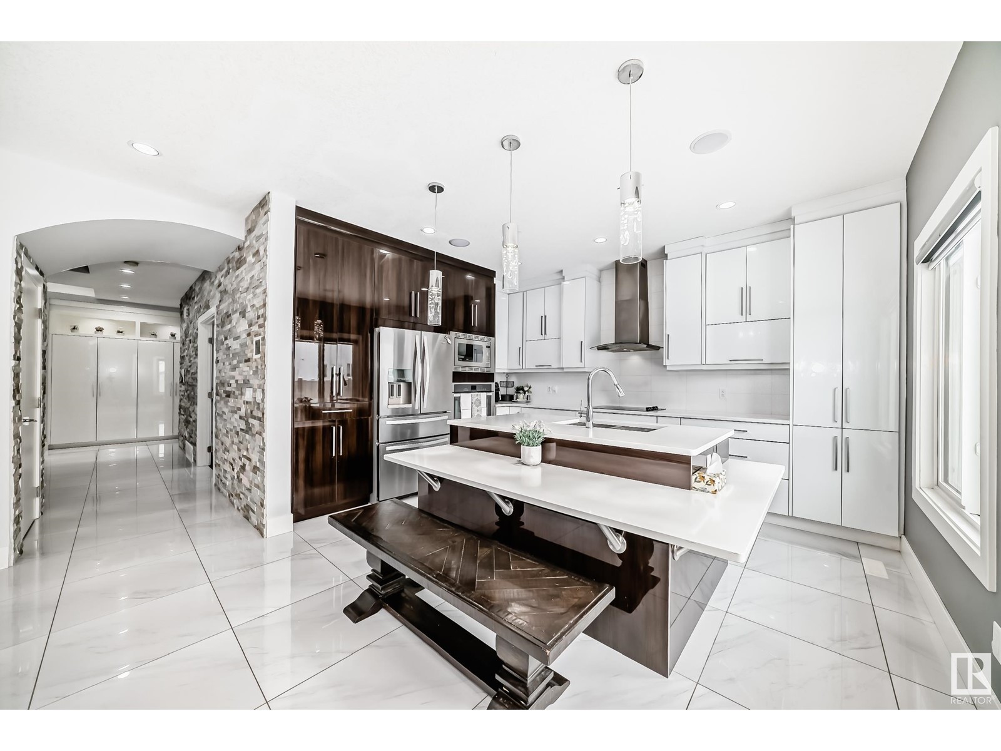
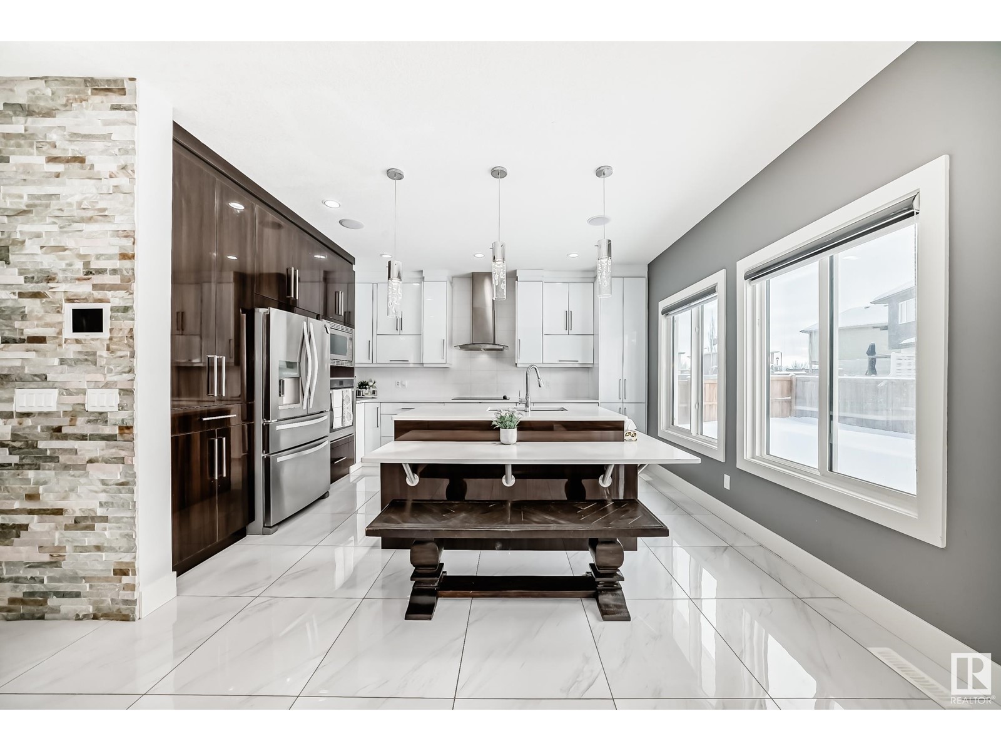
$794,900
5506 Poirier WY
Beaumont, Alberta, Alberta, T4X2B4
MLS® Number: E4425860
Property description
Meticulously designed home to provide your family with the ultimate living experience. Grand 2 storey layout with porcelain tile, engineered hardwood, stone accent walls & an elegant walkway. The modern kitchen features floor-to-ceiling cabinetry & quartz countertops. Oversized windows fill the living room & kitchen with natural light, a sleek fireplace is integrated into the tile mantle wall, complemented by Cat 5 wiring throughout. French door office offers the perfect work space. Main level includes a full bath, formal dining area & living space. Upstairs find 4 spacious bedrooms, 3 with private ensuites. The owners suite offers steam/rain shower & dual closets. The upper level also has a bonus room & convenient laundry area. The fully finished basement includes 2 bedrooms & a full bath. Additional feat: AC, central-vac, built-in speakers, security, a bar for relaxation & entertainment + heated 4 car tandem garage with drive-thru stall. The list goes on. This home is designed to elevate your lifestyle!
Building information
Type
*****
Appliances
*****
Basement Development
*****
Basement Type
*****
Constructed Date
*****
Construction Style Attachment
*****
Cooling Type
*****
Heating Type
*****
Size Interior
*****
Stories Total
*****
Land information
Amenities
*****
Rooms
Upper Level
Laundry room
*****
Bonus Room
*****
Bedroom 4
*****
Bedroom 3
*****
Bedroom 2
*****
Primary Bedroom
*****
Main level
Den
*****
Family room
*****
Kitchen
*****
Dining room
*****
Living room
*****
Basement
Games room
*****
Bedroom 6
*****
Bedroom 5
*****
Upper Level
Laundry room
*****
Bonus Room
*****
Bedroom 4
*****
Bedroom 3
*****
Bedroom 2
*****
Primary Bedroom
*****
Main level
Den
*****
Family room
*****
Kitchen
*****
Dining room
*****
Living room
*****
Basement
Games room
*****
Bedroom 6
*****
Bedroom 5
*****
Upper Level
Laundry room
*****
Bonus Room
*****
Bedroom 4
*****
Bedroom 3
*****
Bedroom 2
*****
Primary Bedroom
*****
Main level
Den
*****
Family room
*****
Kitchen
*****
Dining room
*****
Living room
*****
Basement
Games room
*****
Bedroom 6
*****
Bedroom 5
*****
Upper Level
Laundry room
*****
Bonus Room
*****
Bedroom 4
*****
Bedroom 3
*****
Bedroom 2
*****
Primary Bedroom
*****
Main level
Den
*****
Family room
*****
Courtesy of Royal Lepage Arteam Realty
Book a Showing for this property
Please note that filling out this form you'll be registered and your phone number without the +1 part will be used as a password.
