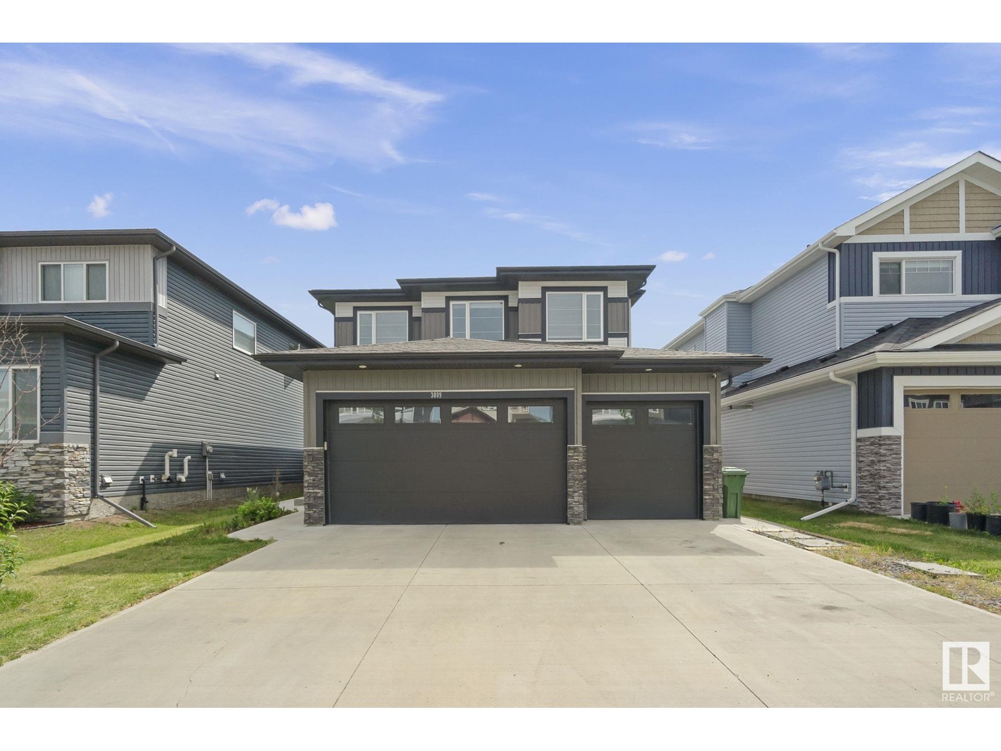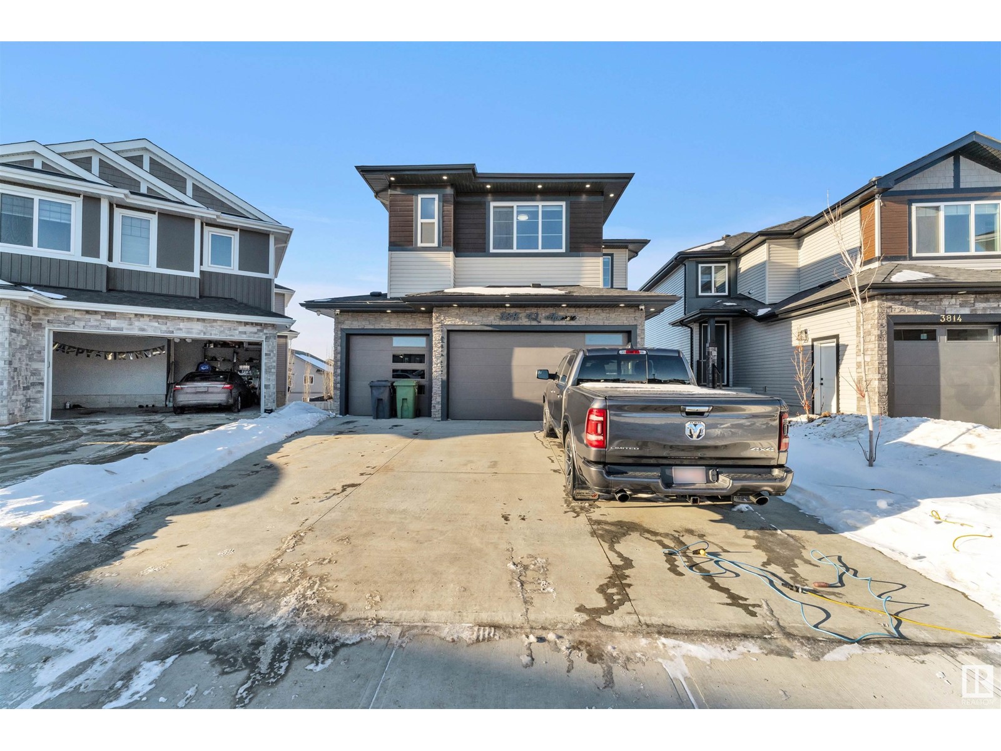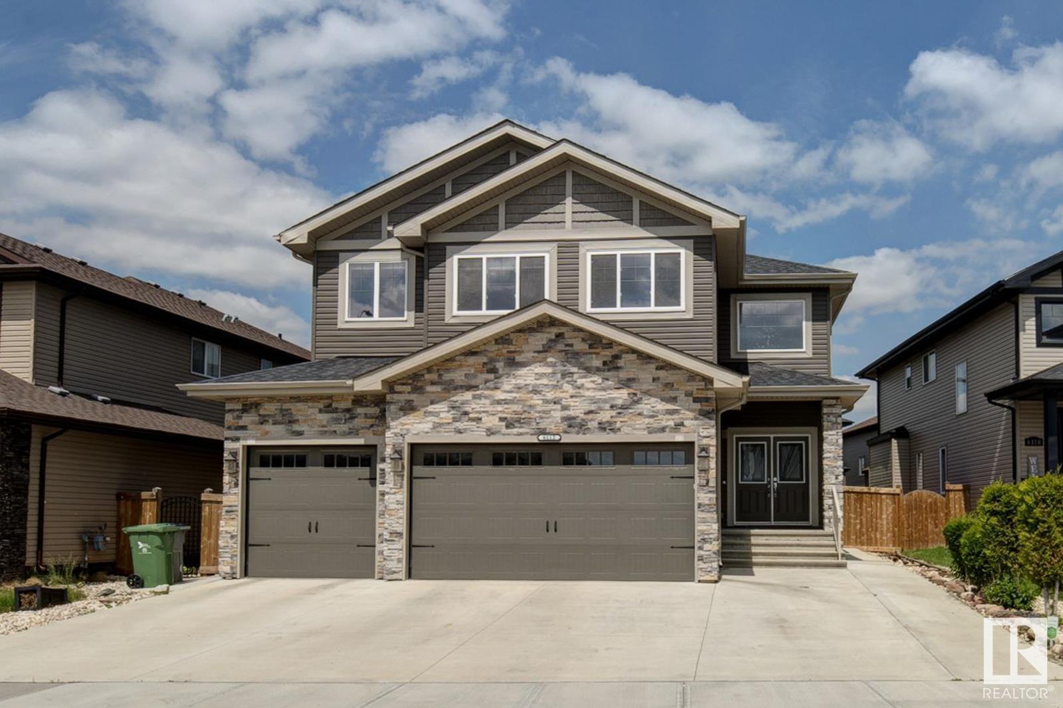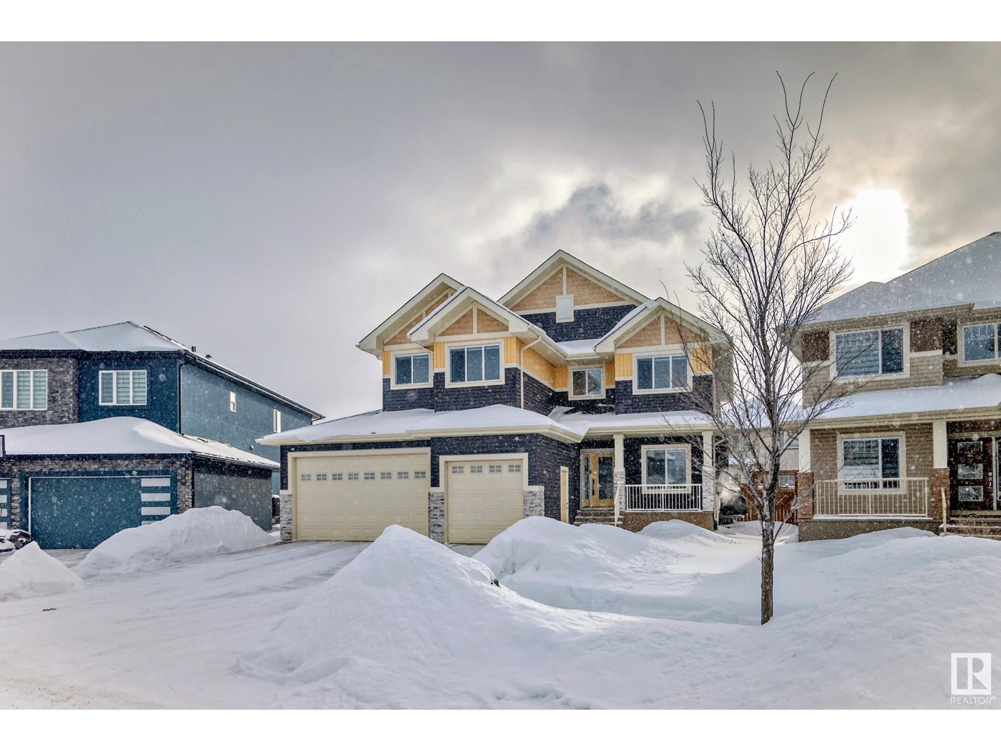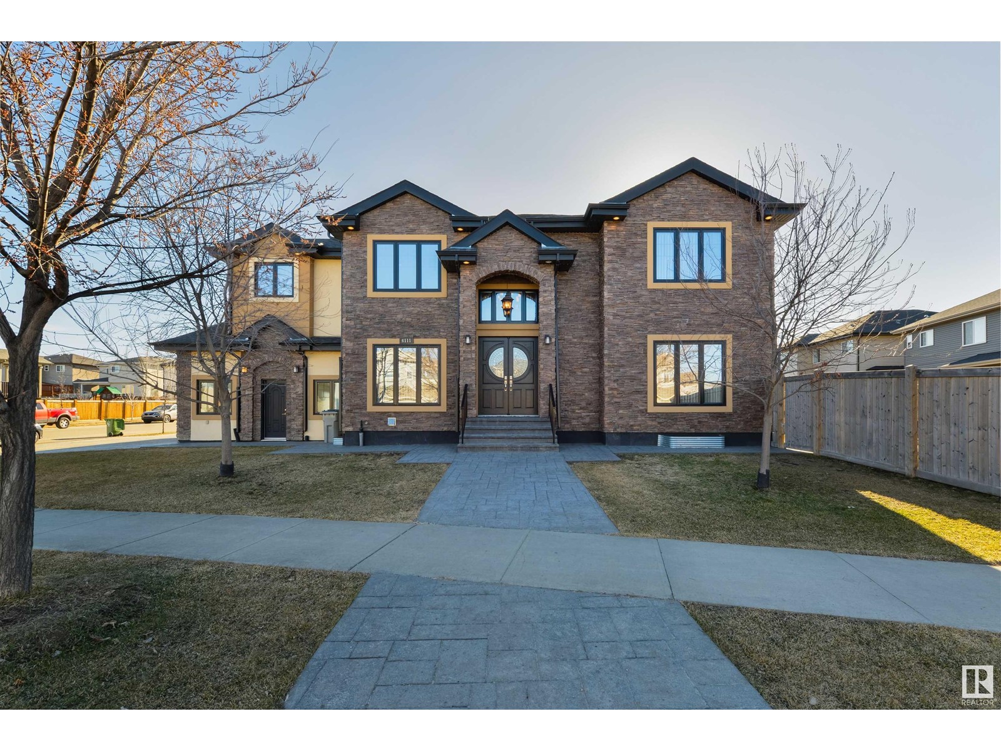Free account required
Unlock the full potential of your property search with a free account! Here's what you'll gain immediate access to:
- Exclusive Access to Every Listing
- Personalized Search Experience
- Favorite Properties at Your Fingertips
- Stay Ahead with Email Alerts
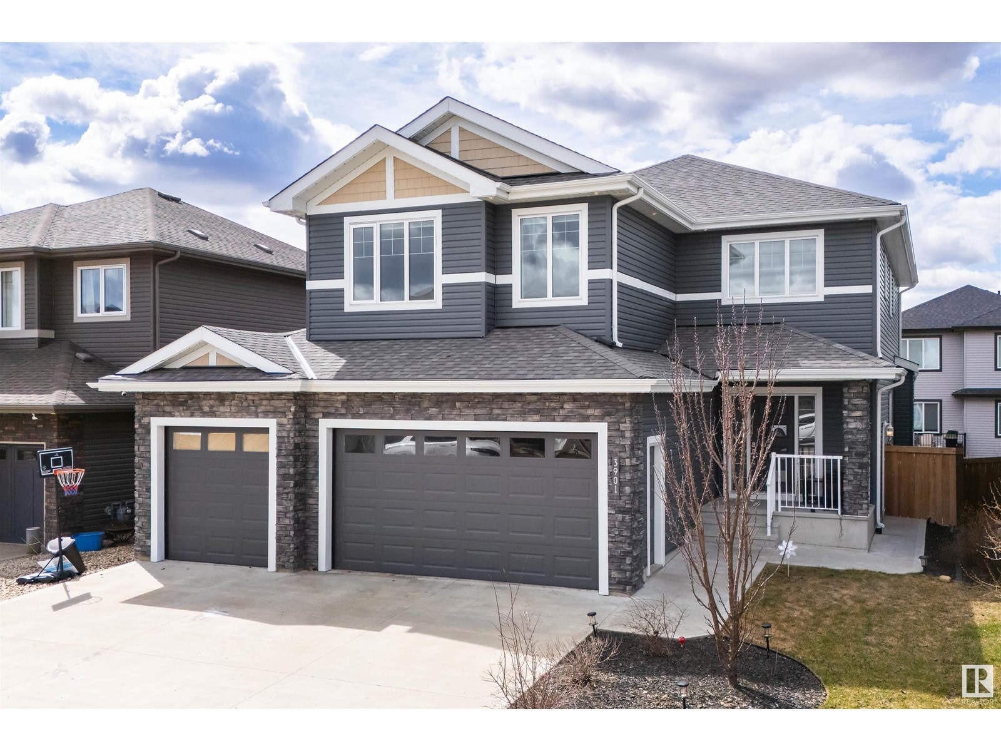
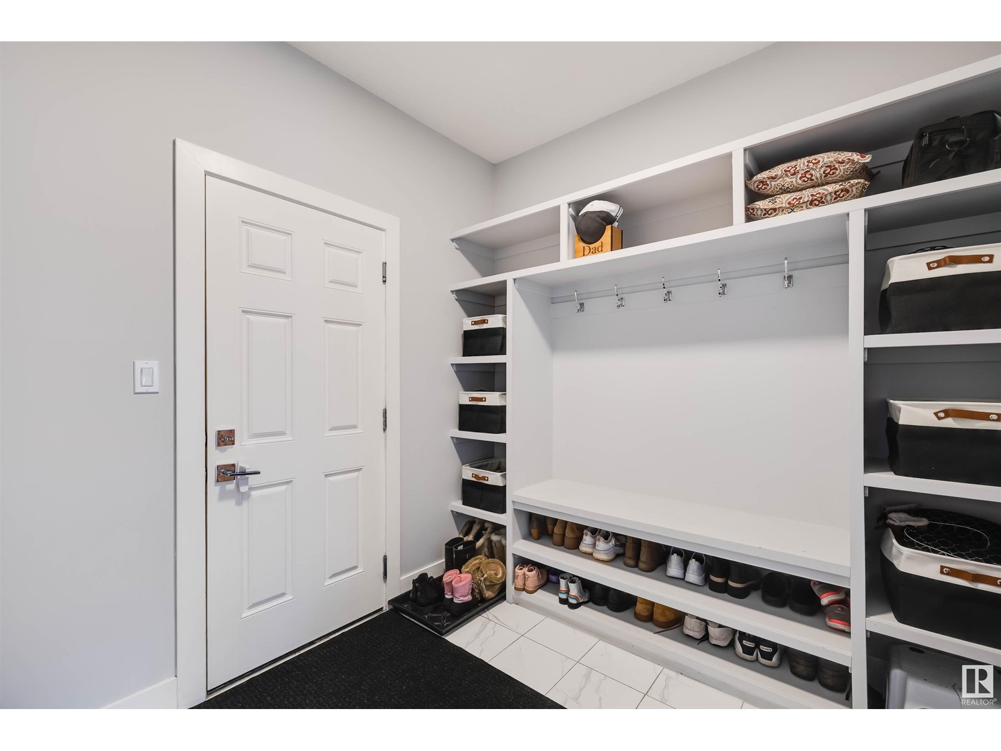
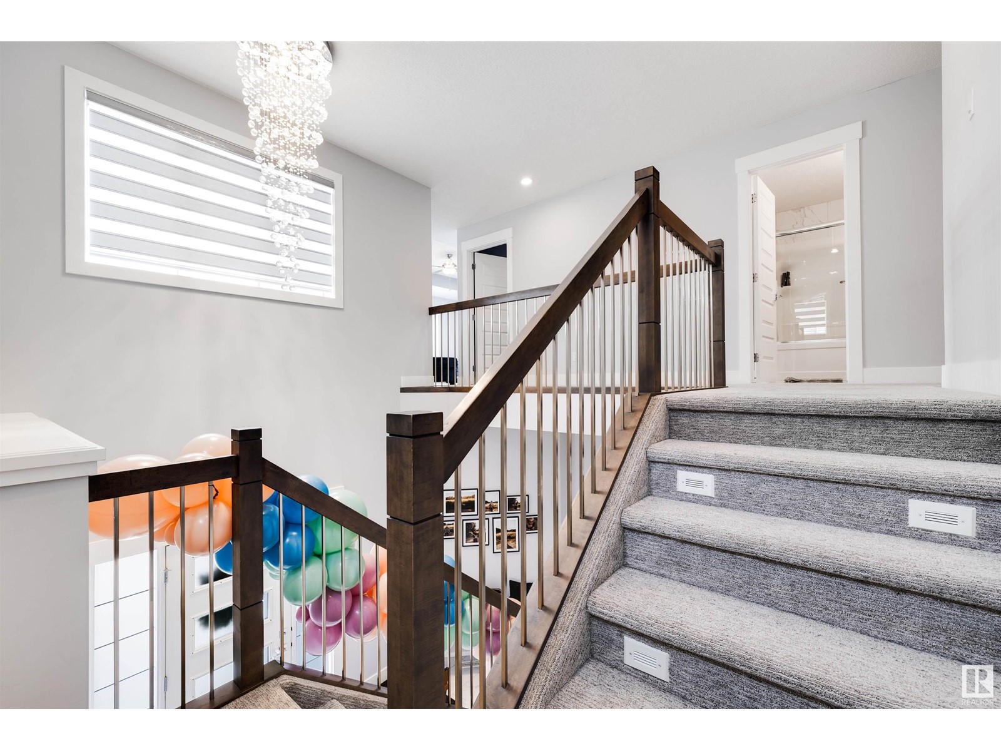
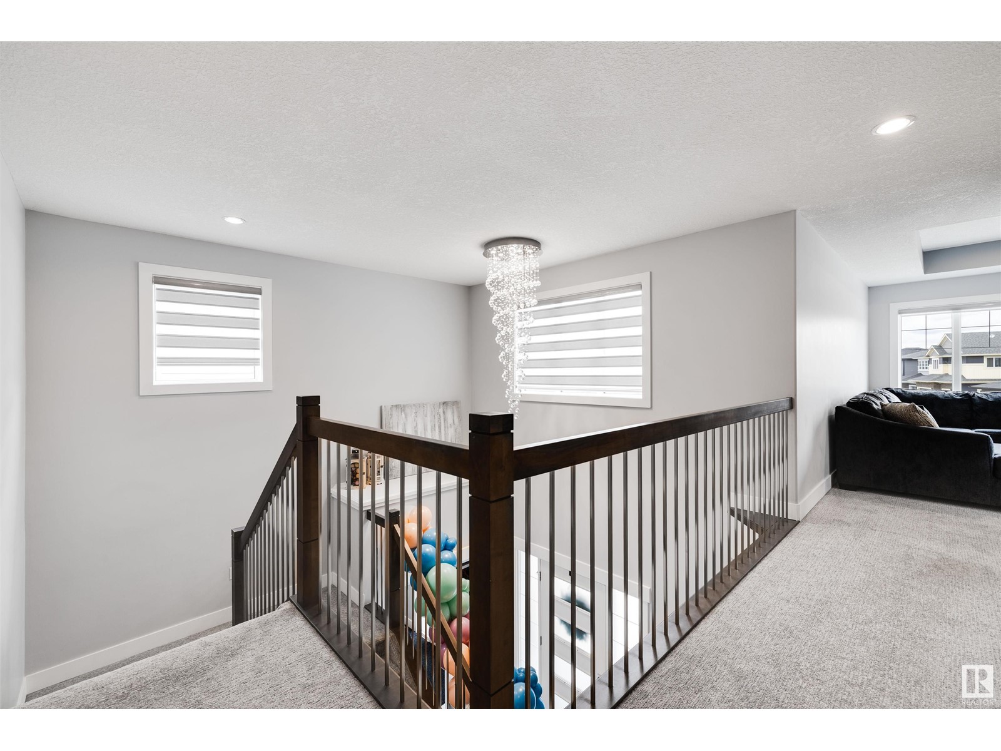
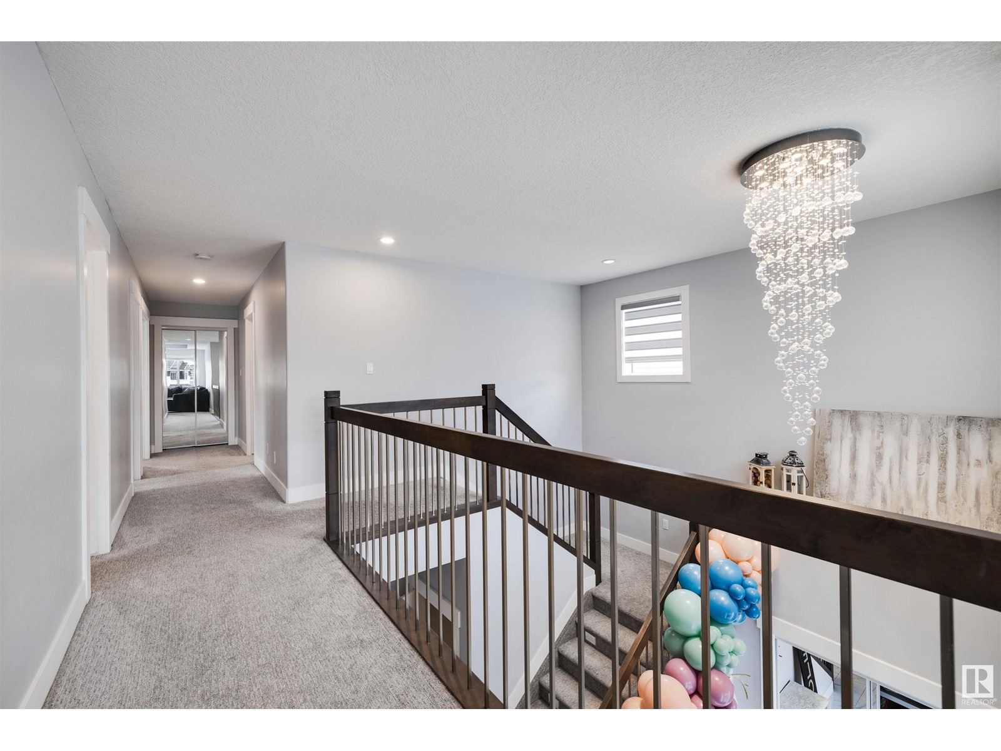
$850,000
3901 44 AV
Beaumont, Alberta, Alberta, T4X2B7
MLS® Number: E4432696
Property description
The one that truly has it all ! This property offers 3,000+ sq ft of thoughtfully designed living space. Complete with a side entrance, A/C, heated triple garage, fully finished basement with 2 bedrooms & new herringbone flooring throughout the main level. From the moment you step into the grand foyer with 17-foot ceilings, you’ll be captivated by the elegant details & spacious layout. The main floor features a bright open-concept kitchen sure to impress with quartz island, walk-through pantry, cozy gas fireplace & a den. Upstairs features a bonus room, 2 spacious bedrooms each with a 4-piece ensuite & walk-in closet. The luxurious primary suite includes a spa-like 5 piece bath with his & her sinks, a jetted tub, tile shower & walk-in closet. The finished basement adds flexibility with 2 bedrooms, a large rec room, wet bar, electric fireplace & 4 piece bath. Perfect for guests or an in-law suite ! This is the total package. Style, space & comfort all in one stunning home.
Building information
Type
*****
Appliances
*****
Basement Development
*****
Basement Type
*****
Constructed Date
*****
Construction Style Attachment
*****
Cooling Type
*****
Half Bath Total
*****
Heating Type
*****
Size Interior
*****
Stories Total
*****
Land information
Amenities
*****
Fence Type
*****
Size Irregular
*****
Size Total
*****
Rooms
Upper Level
Bedroom 3
*****
Bedroom 2
*****
Primary Bedroom
*****
Family room
*****
Main level
Den
*****
Kitchen
*****
Dining room
*****
Living room
*****
Basement
Recreation room
*****
Bedroom 5
*****
Bedroom 4
*****
Upper Level
Bedroom 3
*****
Bedroom 2
*****
Primary Bedroom
*****
Family room
*****
Main level
Den
*****
Kitchen
*****
Dining room
*****
Living room
*****
Basement
Recreation room
*****
Bedroom 5
*****
Bedroom 4
*****
Upper Level
Bedroom 3
*****
Bedroom 2
*****
Primary Bedroom
*****
Family room
*****
Main level
Den
*****
Kitchen
*****
Dining room
*****
Living room
*****
Basement
Recreation room
*****
Bedroom 5
*****
Bedroom 4
*****
Upper Level
Bedroom 3
*****
Bedroom 2
*****
Primary Bedroom
*****
Family room
*****
Main level
Den
*****
Kitchen
*****
Dining room
*****
Living room
*****
Basement
Recreation room
*****
Bedroom 5
*****
Bedroom 4
*****
Upper Level
Bedroom 3
*****
Bedroom 2
*****
Primary Bedroom
*****
Family room
*****
Main level
Den
*****
Kitchen
*****
Courtesy of Exp Realty
Book a Showing for this property
Please note that filling out this form you'll be registered and your phone number without the +1 part will be used as a password.
