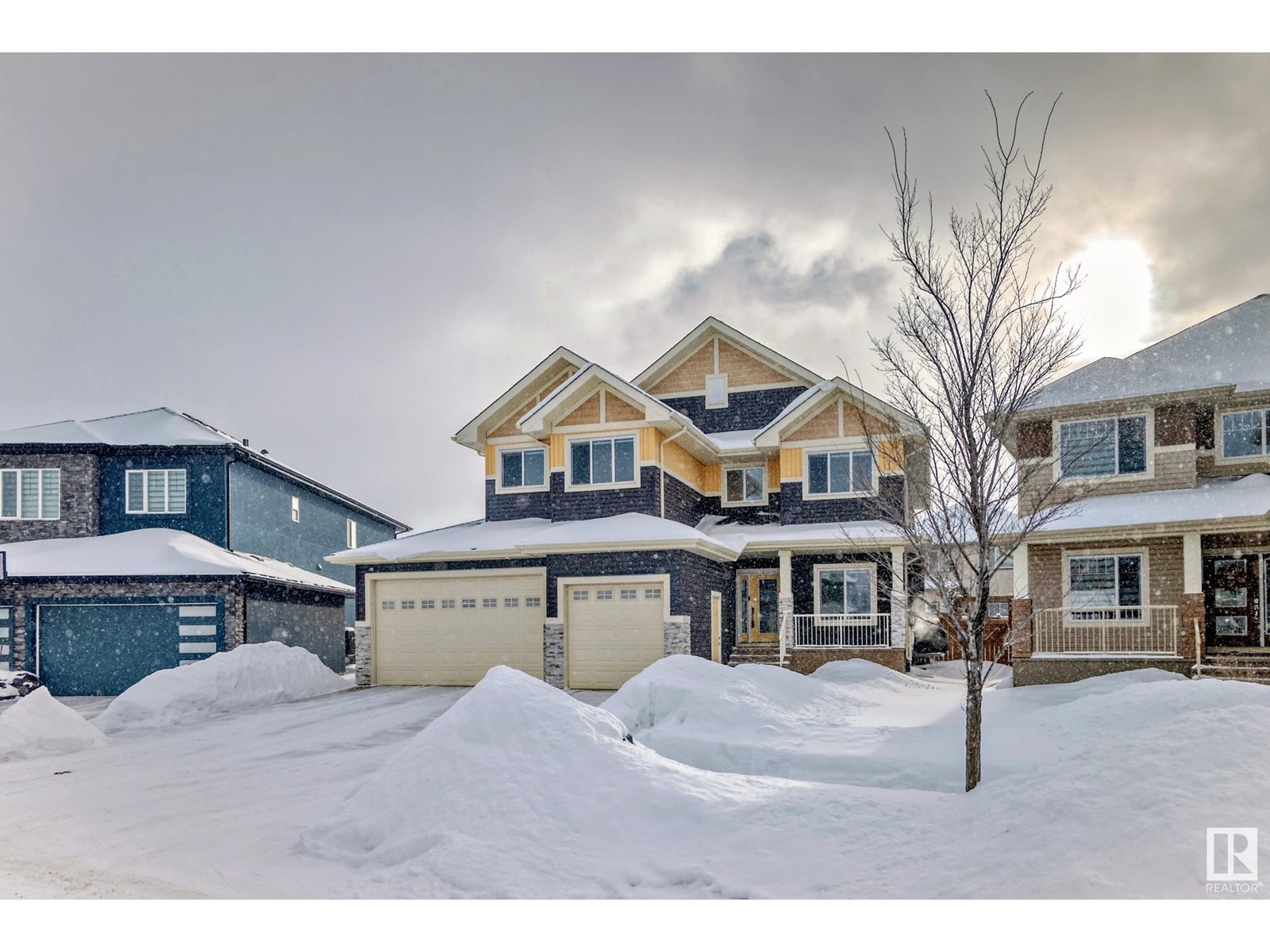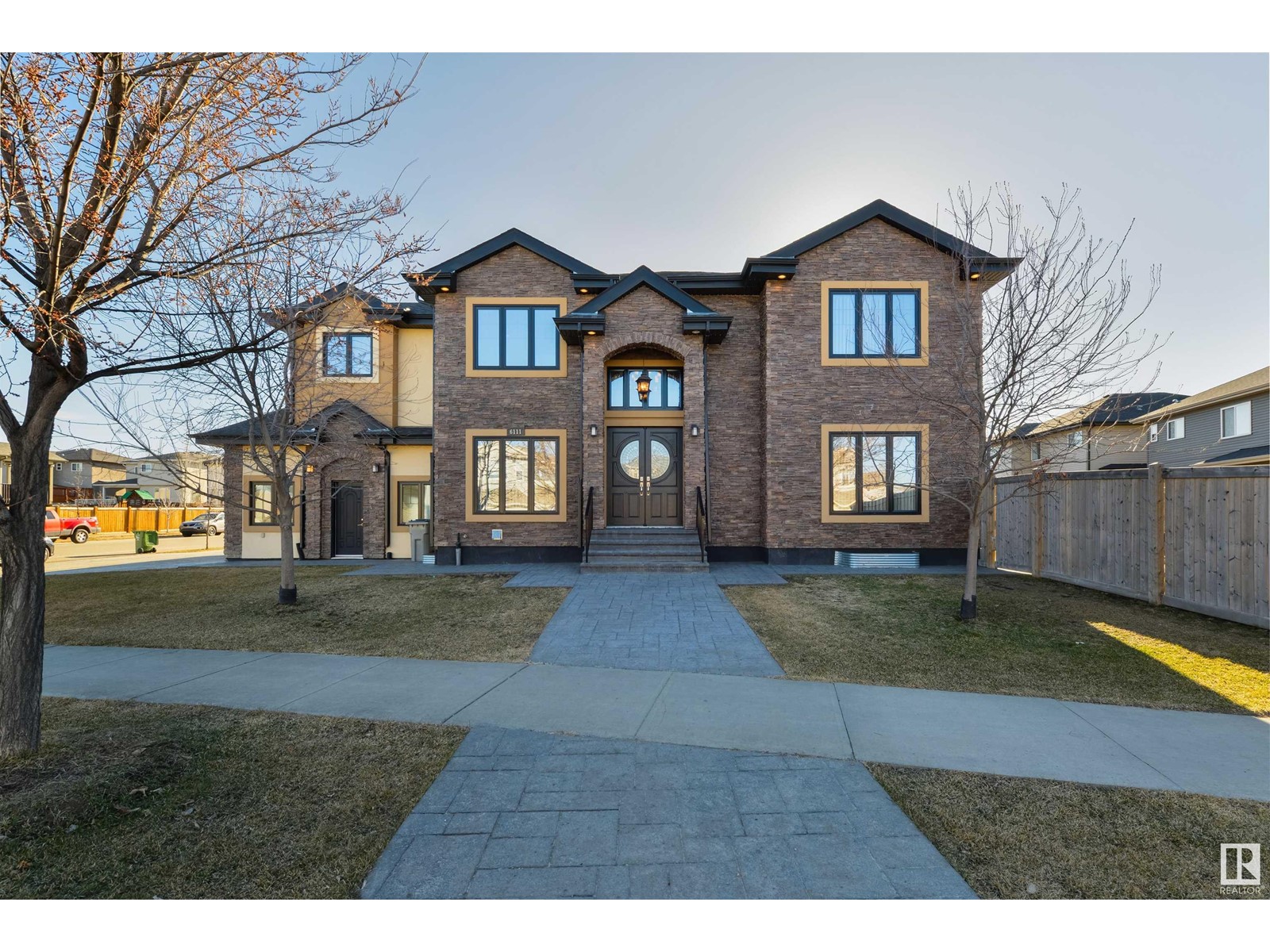Free account required
Unlock the full potential of your property search with a free account! Here's what you'll gain immediate access to:
- Exclusive Access to Every Listing
- Personalized Search Experience
- Favorite Properties at Your Fingertips
- Stay Ahead with Email Alerts
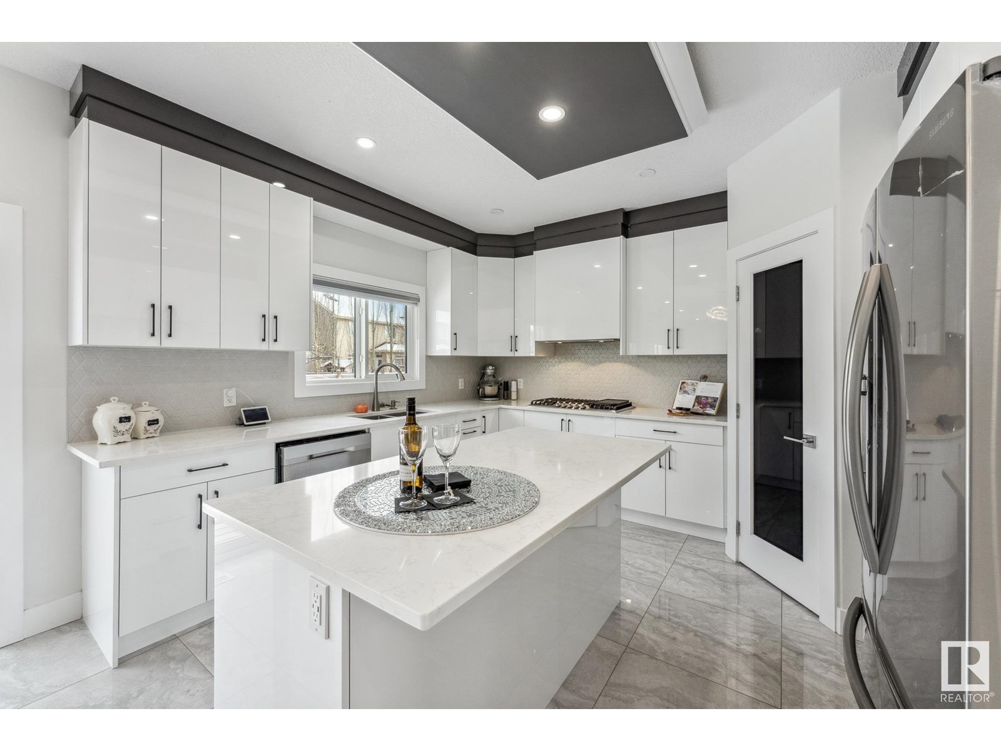
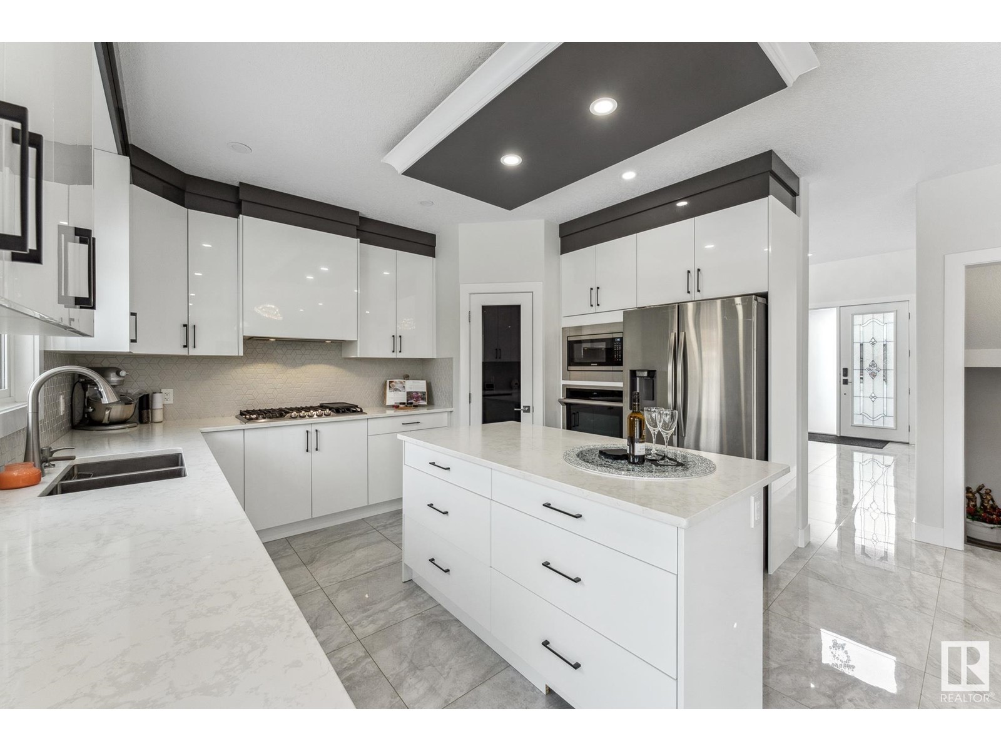
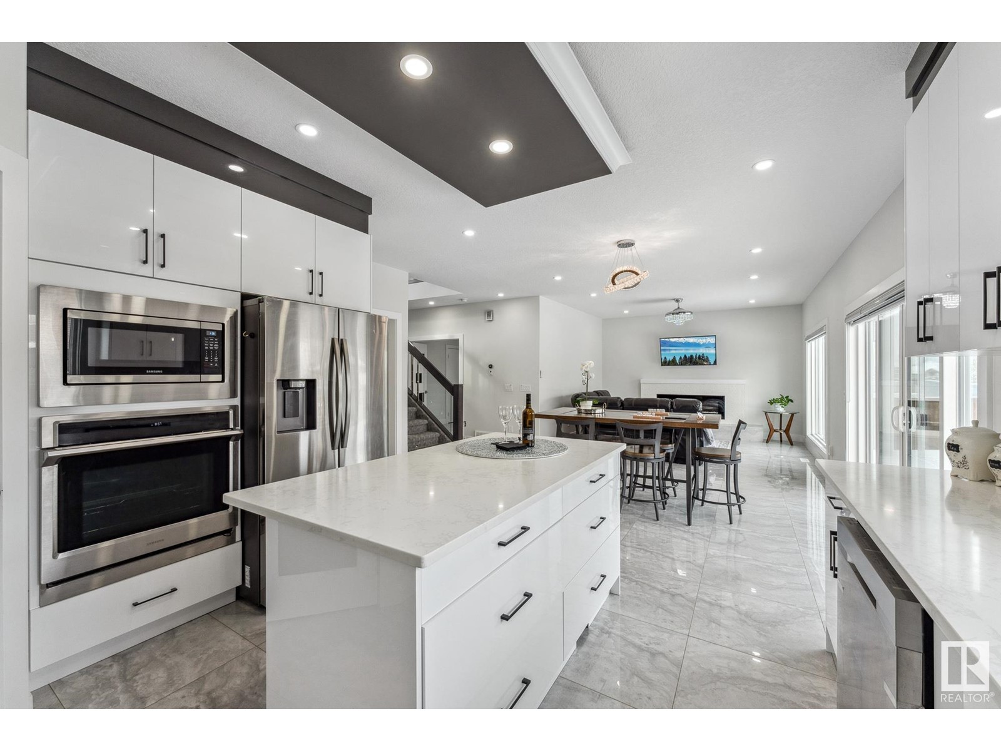
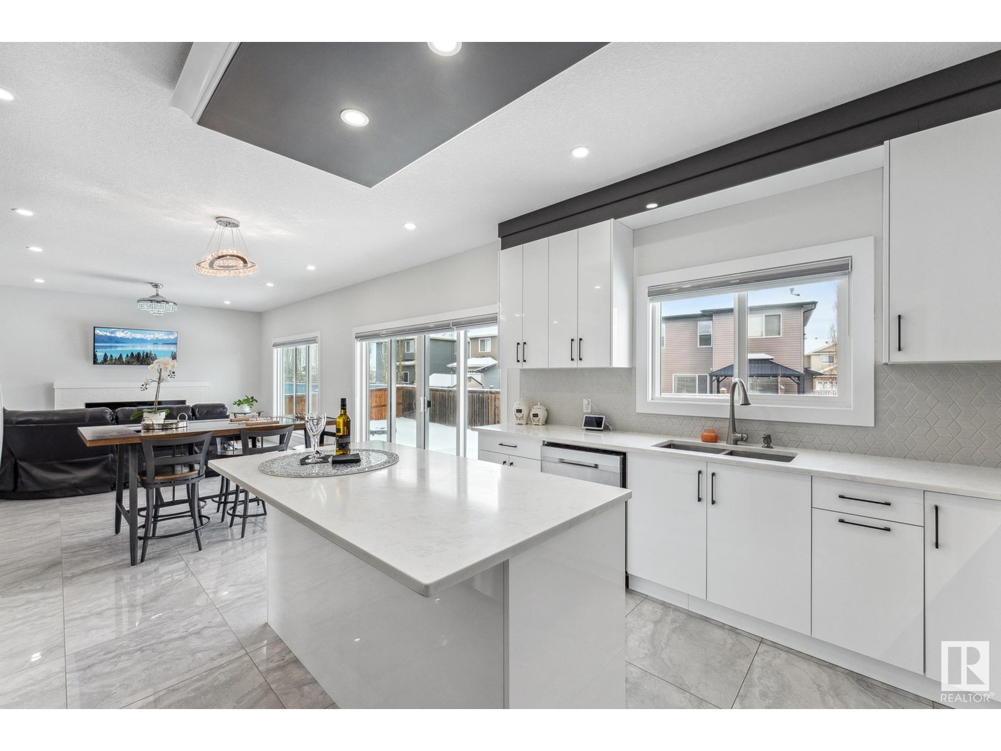
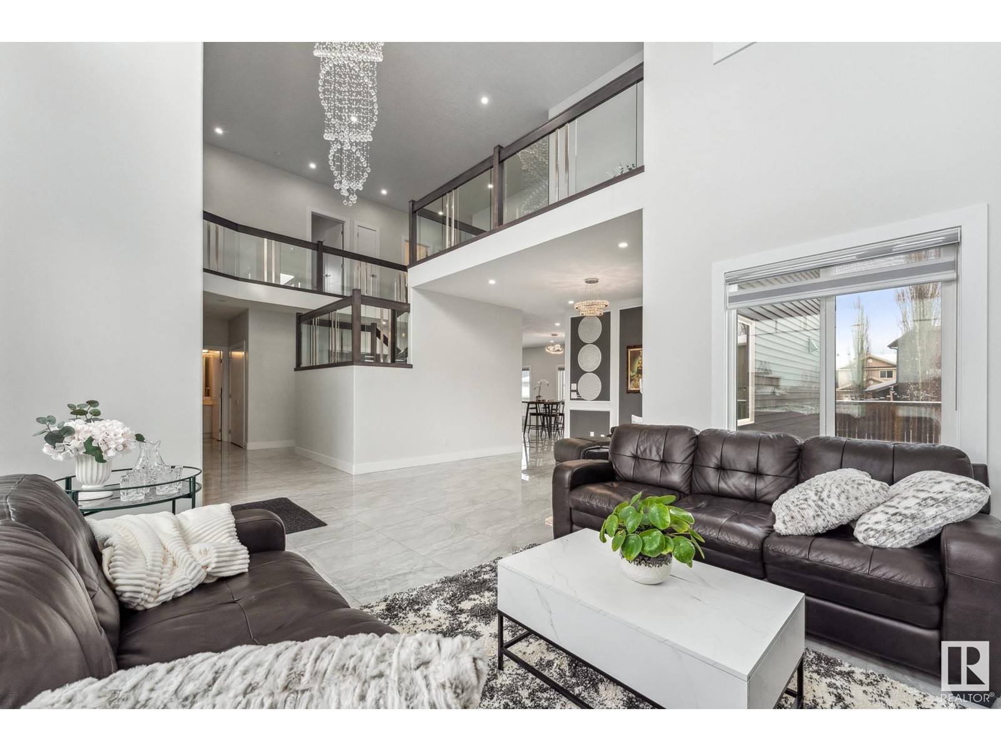
$895,000
5502 POIRIER WY
Beaumont, Alberta, Alberta, T4X2B4
MLS® Number: E4420475
Property description
Luxurious, versatile, and a legal basement suite! Located at the head of a cul-de-sac, discover this stunning, bright & spacious home designed for ultimate comfort & functionality. The well-appointed kitchen is a chef's dream. High-end blinds throughout the home add a touch of elegance. Featuring a Flex Room & full Bathroom on the main floor, this residence caters to diverse living needs. 2 Master Ensuites, each w/ private balconies, provide a retreat-like experience, while generously sized bedrooms ensure ample space for family & guests. Picture yourself relaxing on one of the private balconies of one of your private Master retreats, savouring a coffee or your favourite drink as you take in the breathtaking sunrise or sunset! A legal 2-bedroom basement suite with a full size kitchen & separate entrance. The pie shaped lot w/ a 2-tiered deck enhances outdoor enjoyment. The oversized, heated triple car garage provides plenty of parking & storage, commute to Edmonton or the airport is a breeze.
Building information
Type
*****
Appliances
*****
Basement Development
*****
Basement Features
*****
Basement Type
*****
Constructed Date
*****
Construction Style Attachment
*****
Cooling Type
*****
Fireplace Fuel
*****
Fireplace Present
*****
Fireplace Type
*****
Heating Type
*****
Size Interior
*****
Stories Total
*****
Land information
Amenities
*****
Fence Type
*****
Size Irregular
*****
Size Total
*****
Rooms
Basement
Additional bedroom
*****
Bedroom 6
*****
Recreation room
*****
Above
Loft
*****
Laundry room
*****
Bedroom 5
*****
Bedroom 4
*****
Bedroom 3
*****
Bedroom 2
*****
Primary Bedroom
*****
Family room
*****
Kitchen
*****
Dining room
*****
Living room
*****
Basement
Additional bedroom
*****
Bedroom 6
*****
Recreation room
*****
Above
Loft
*****
Laundry room
*****
Bedroom 5
*****
Bedroom 4
*****
Bedroom 3
*****
Bedroom 2
*****
Primary Bedroom
*****
Family room
*****
Kitchen
*****
Dining room
*****
Living room
*****
Basement
Additional bedroom
*****
Bedroom 6
*****
Recreation room
*****
Above
Loft
*****
Laundry room
*****
Bedroom 5
*****
Bedroom 4
*****
Bedroom 3
*****
Bedroom 2
*****
Primary Bedroom
*****
Family room
*****
Kitchen
*****
Dining room
*****
Living room
*****
Basement
Additional bedroom
*****
Bedroom 6
*****
Recreation room
*****
Above
Loft
*****
Laundry room
*****
Bedroom 5
*****
Bedroom 4
*****
Bedroom 3
*****
Courtesy of MaxWell Devonshire Realty
Book a Showing for this property
Please note that filling out this form you'll be registered and your phone number without the +1 part will be used as a password.

