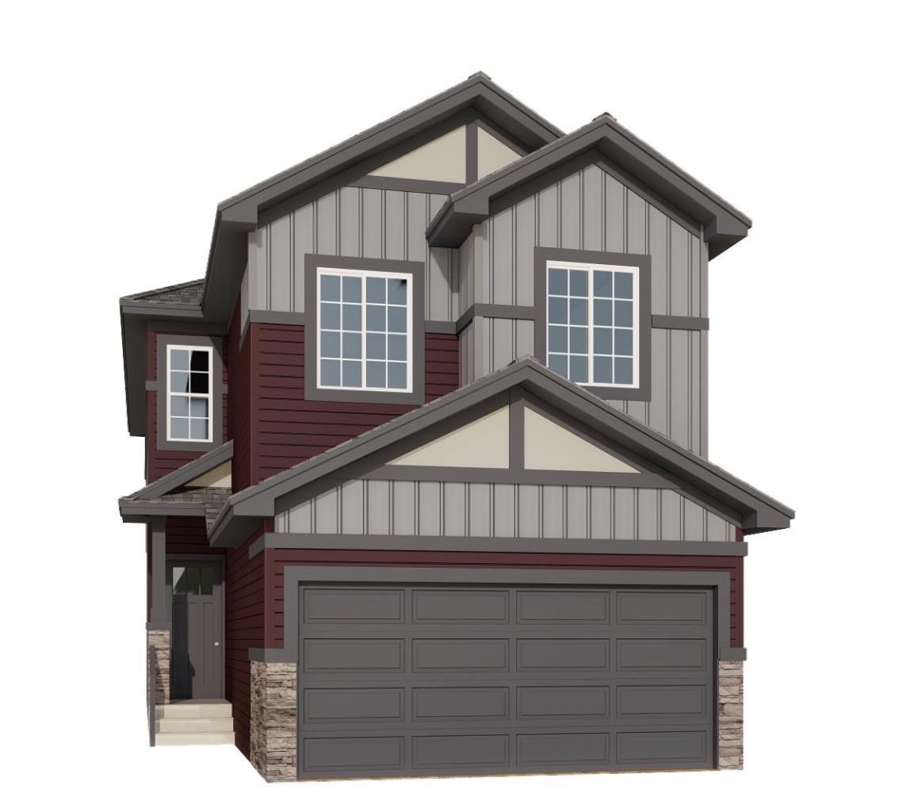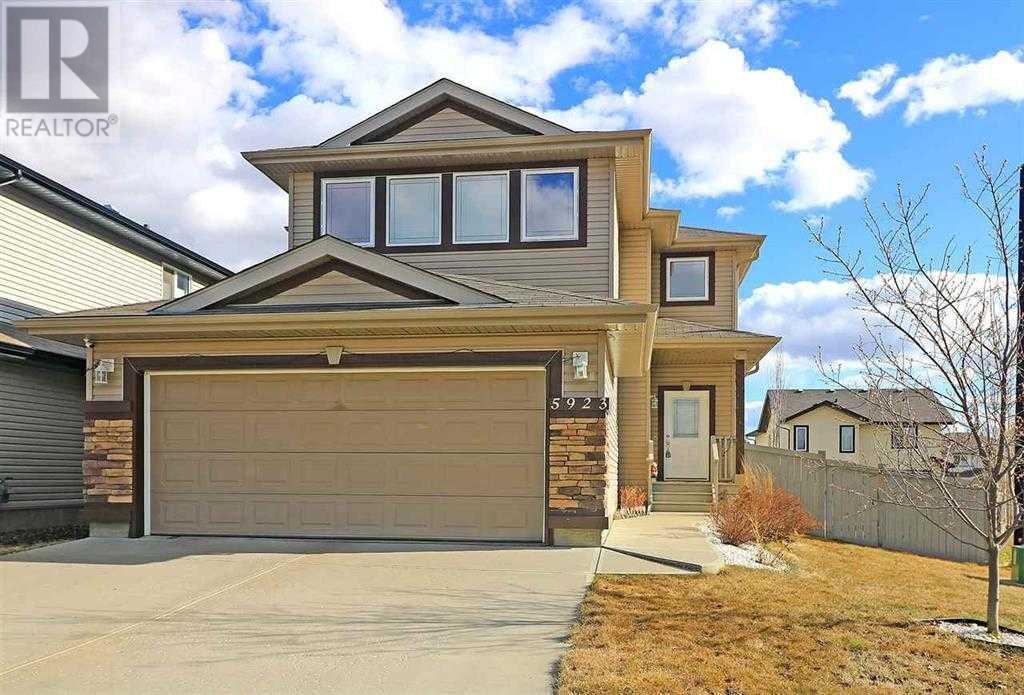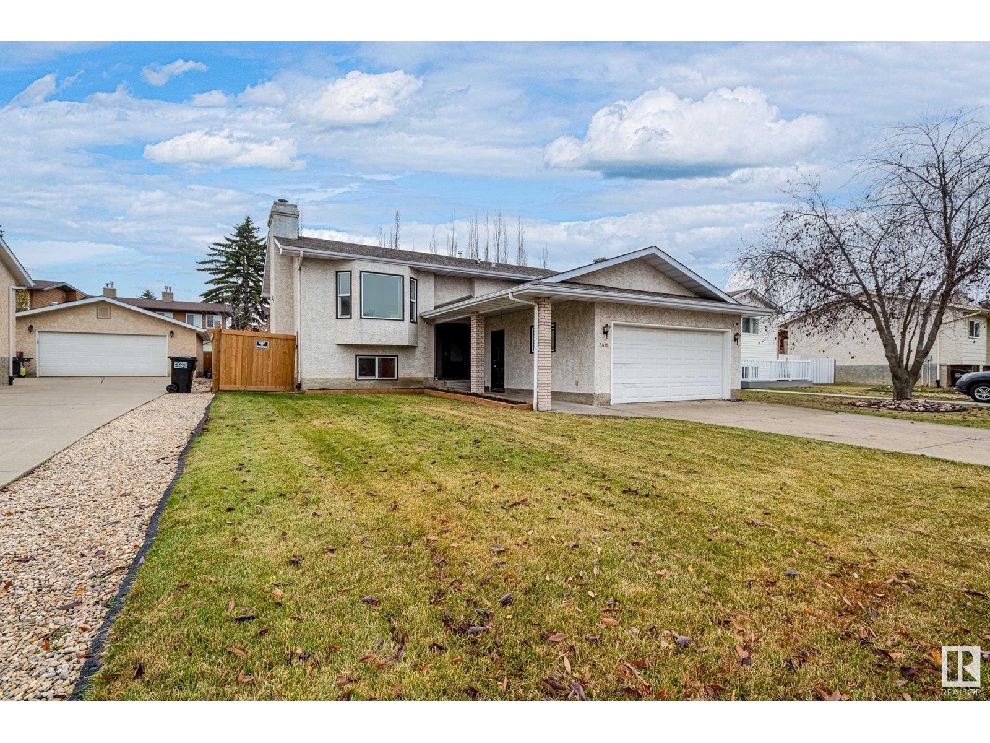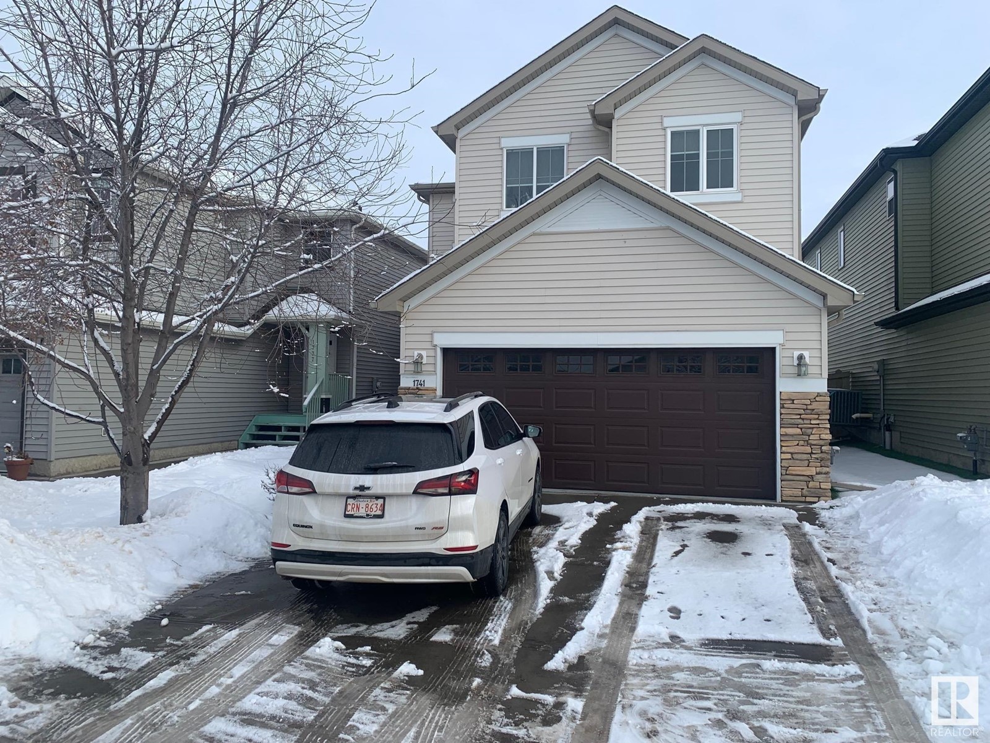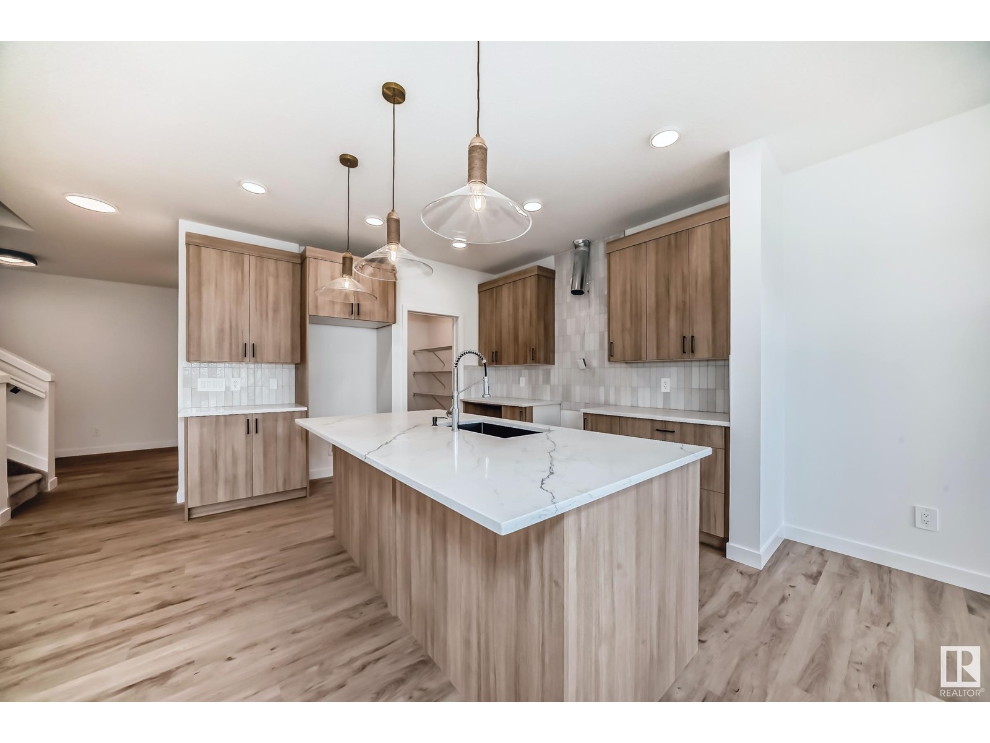Free account required
Unlock the full potential of your property search with a free account! Here's what you'll gain immediate access to:
- Exclusive Access to Every Listing
- Personalized Search Experience
- Favorite Properties at Your Fingertips
- Stay Ahead with Email Alerts
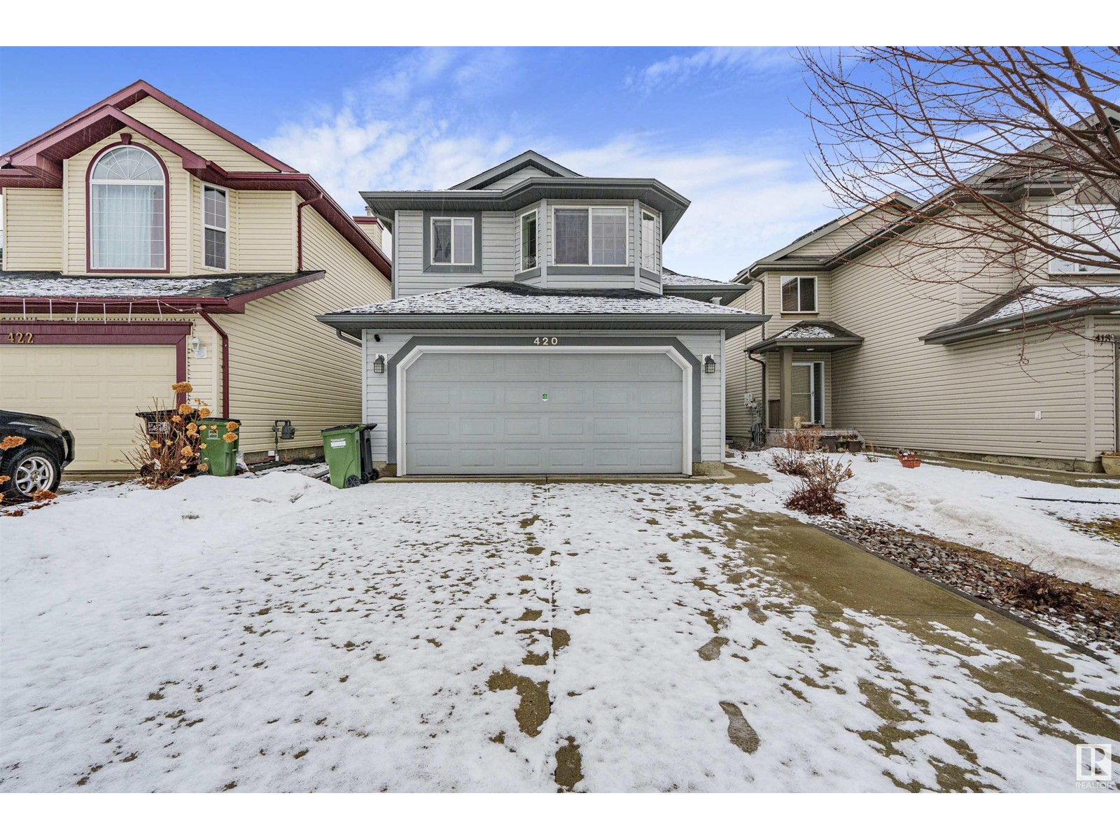
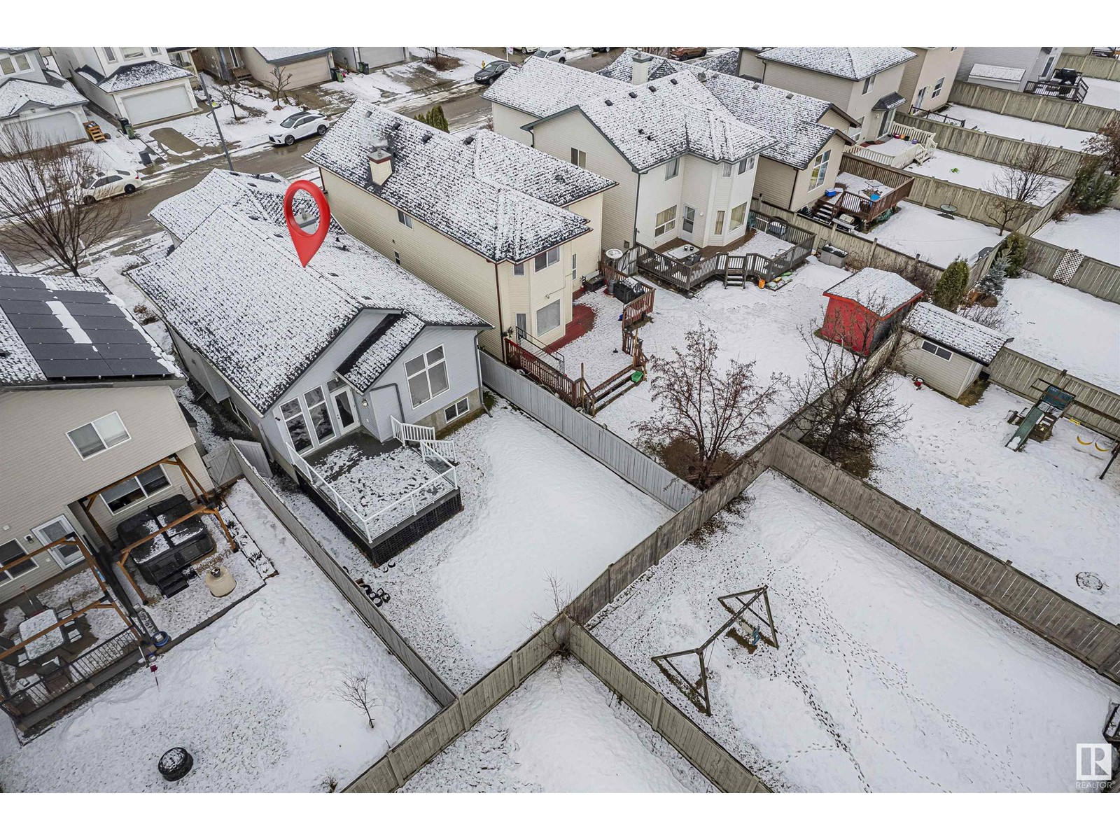
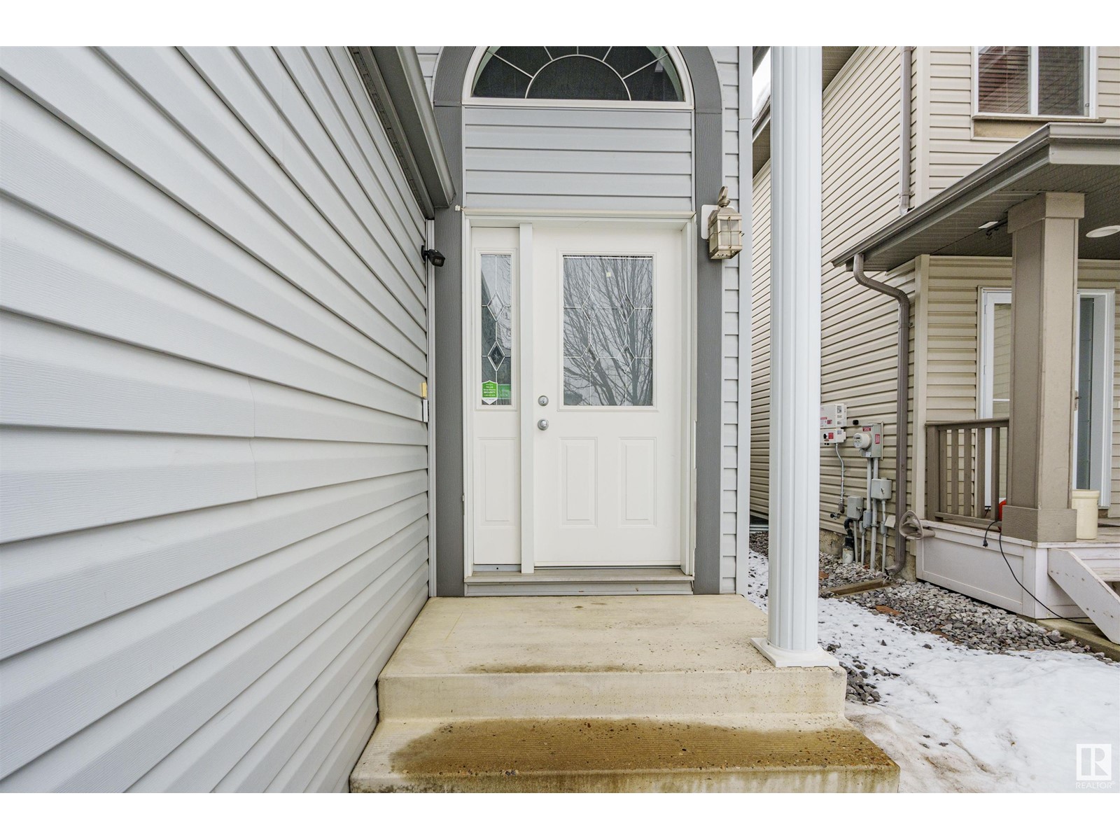
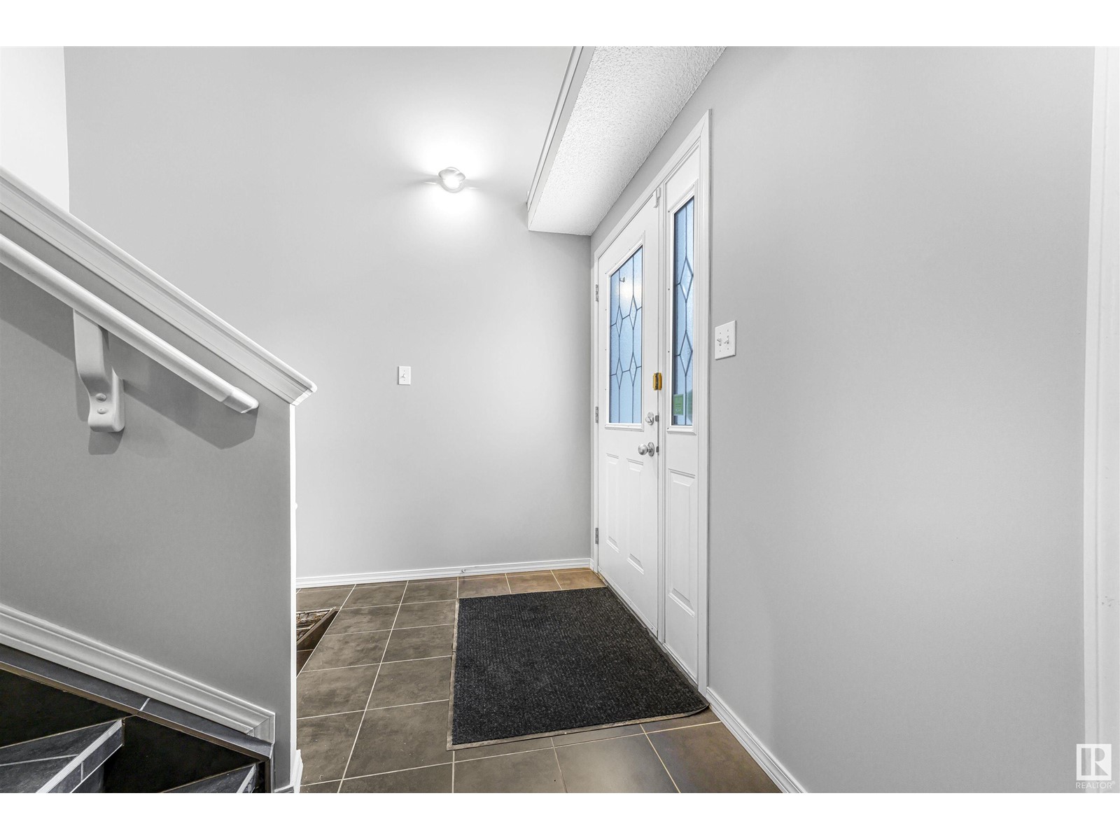

$534,900
420 85 STREET SW SW
Edmonton, Alberta, Alberta, T6X1H9
MLS® Number: E4425053
Property description
Welcome to this stunning east-facing bi-level home offering over 2,100 sq. ft. of living space and thoughtful upgrades throughout. Step into the bright foyer with tiled flooring and a convenient closet. The main floor boasts a spacious living room with vaulted ceilings and extra windows, filling the space with natural light. The kitchen features newer appliances and flows seamlessly into the dining area—perfect for family gatherings. This level also includes two well-sized bedrooms and a full bath. Upstairs, the private master retreat features its own ensuite bath and closet, providing a relaxing sanctuary. The fully finished basement is ideal for entertainment, complete with a cozy gas fireplace, built-in speakers, an additional bedroom, and a half bath. Enjoy outdoor living on the composite deck with elegant glass railing—perfect for summer evenings. The home has been freshly painted, with newer shingles (2022), newer water tanks(2020 & 2022), and freshly shampooed carpets for a move-in-ready experiencE
Building information
Type
*****
Appliances
*****
Architectural Style
*****
Basement Development
*****
Basement Type
*****
Constructed Date
*****
Construction Style Attachment
*****
Half Bath Total
*****
Heating Type
*****
Size Interior
*****
Land information
Amenities
*****
Fence Type
*****
Rooms
Upper Level
Primary Bedroom
*****
Main level
Bedroom 3
*****
Bedroom 2
*****
Family room
*****
Kitchen
*****
Dining room
*****
Living room
*****
Basement
Recreation room
*****
Bedroom 4
*****
Upper Level
Primary Bedroom
*****
Main level
Bedroom 3
*****
Bedroom 2
*****
Family room
*****
Kitchen
*****
Dining room
*****
Living room
*****
Basement
Recreation room
*****
Bedroom 4
*****
Upper Level
Primary Bedroom
*****
Main level
Bedroom 3
*****
Bedroom 2
*****
Family room
*****
Kitchen
*****
Dining room
*****
Living room
*****
Basement
Recreation room
*****
Bedroom 4
*****
Upper Level
Primary Bedroom
*****
Main level
Bedroom 3
*****
Bedroom 2
*****
Family room
*****
Kitchen
*****
Dining room
*****
Living room
*****
Basement
Recreation room
*****
Bedroom 4
*****
Upper Level
Primary Bedroom
*****
Main level
Bedroom 3
*****
Bedroom 2
*****
Family room
*****
Kitchen
*****
Dining room
*****
Living room
*****
Basement
Recreation room
*****
Bedroom 4
*****
Upper Level
Primary Bedroom
*****
Main level
Bedroom 3
*****
Bedroom 2
*****
Family room
*****
Kitchen
*****
Courtesy of RE/MAX Excellence
Book a Showing for this property
Please note that filling out this form you'll be registered and your phone number without the +1 part will be used as a password.

