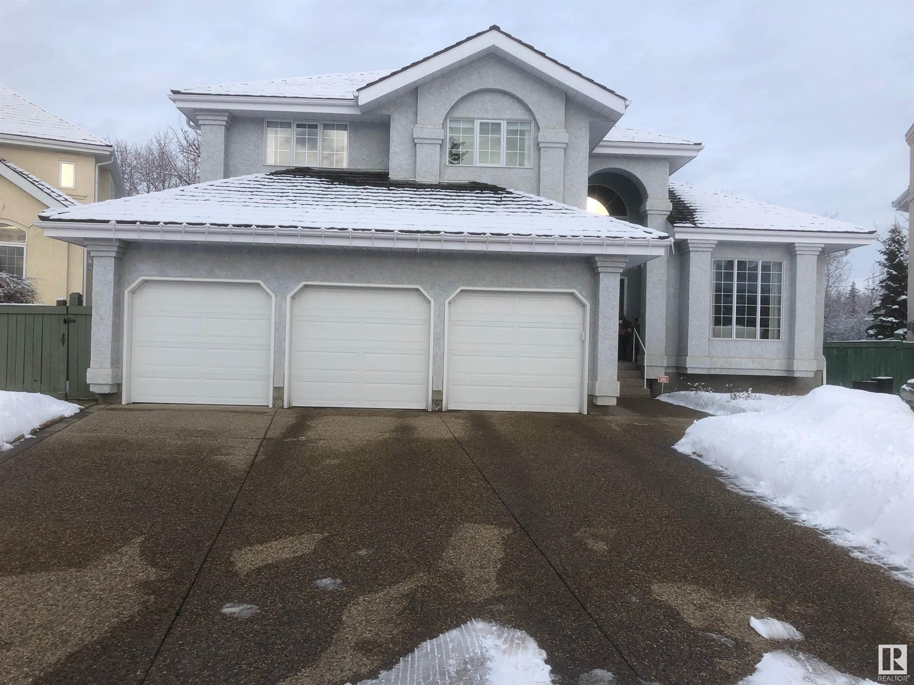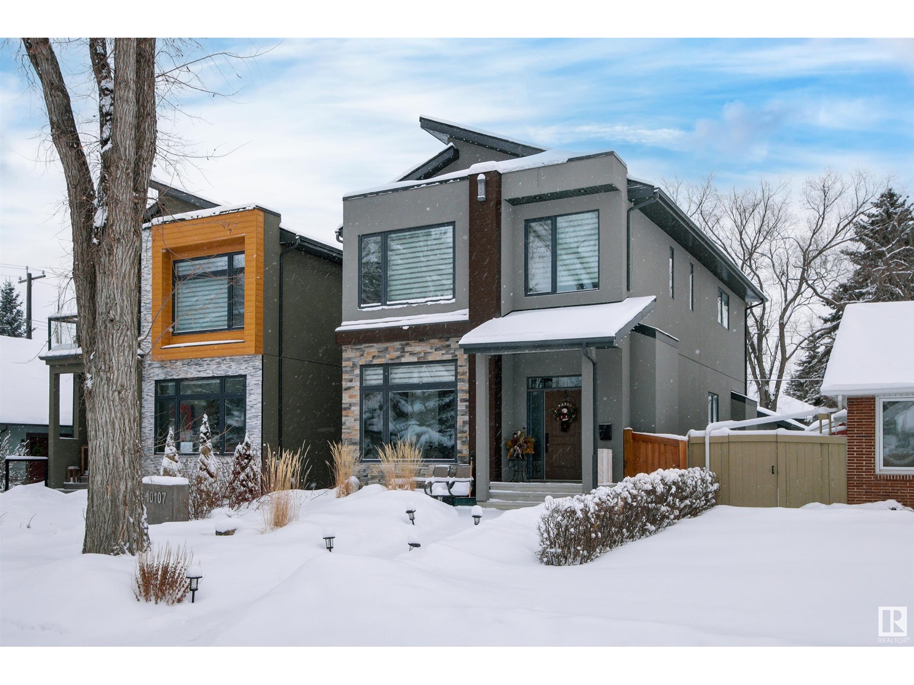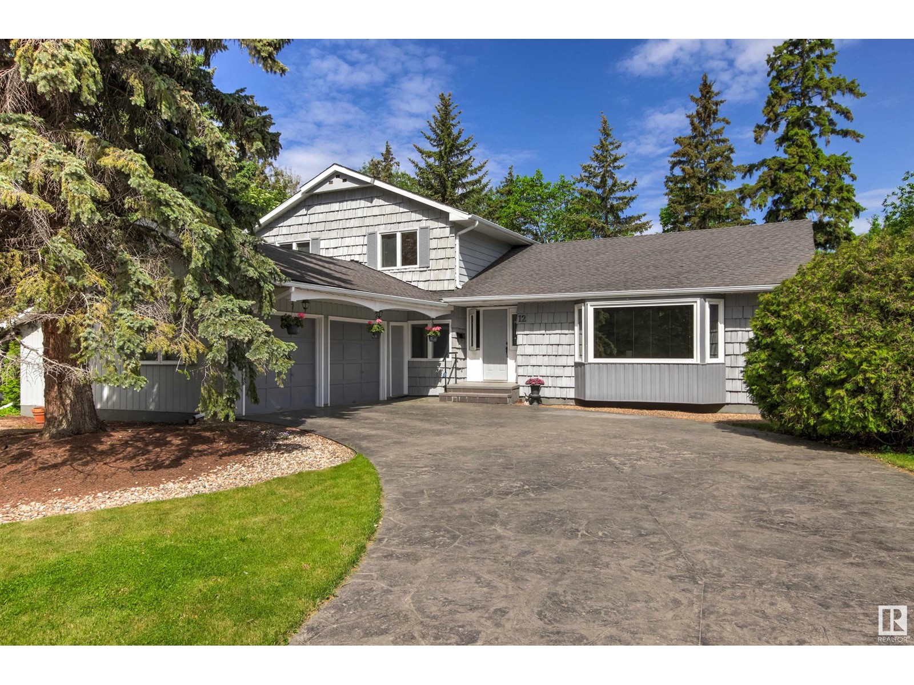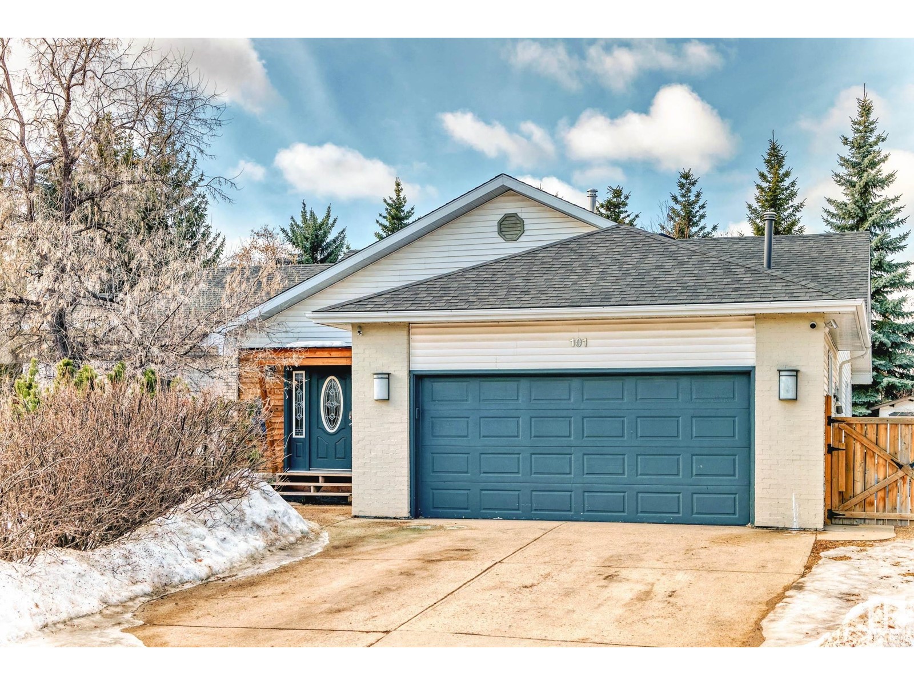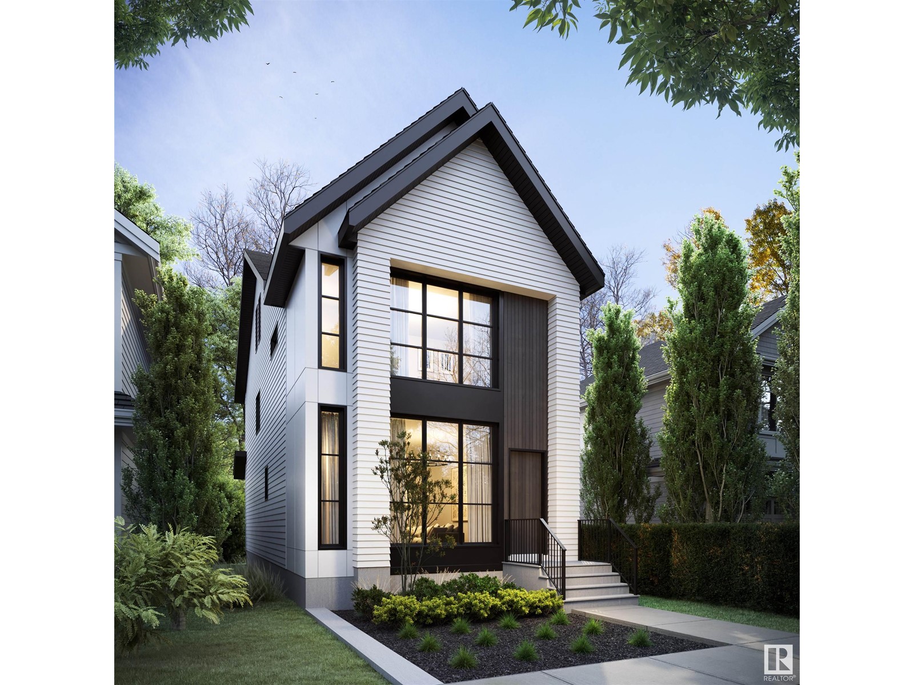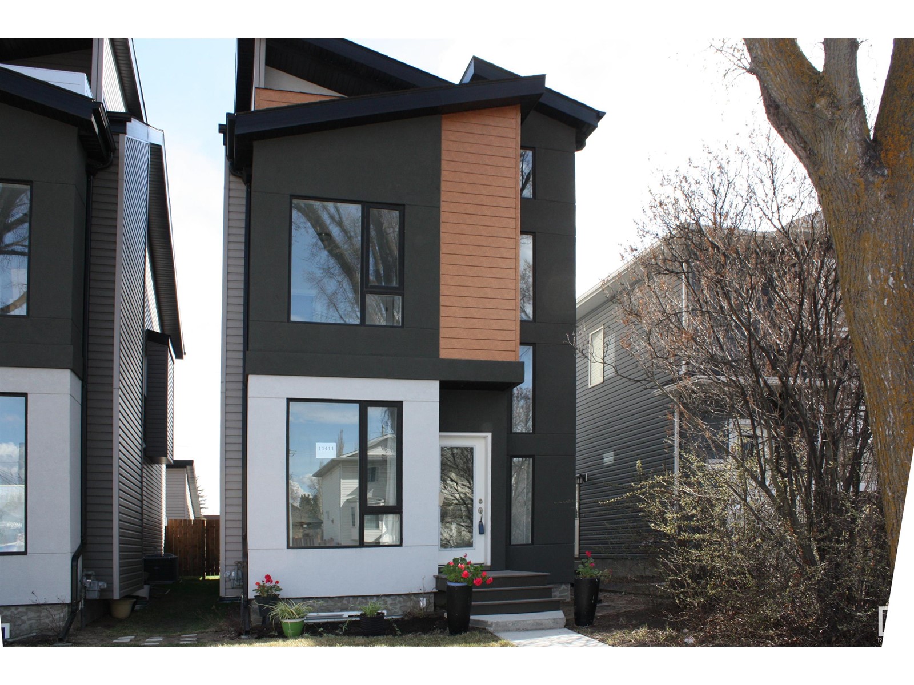Free account required
Unlock the full potential of your property search with a free account! Here's what you'll gain immediate access to:
- Exclusive Access to Every Listing
- Personalized Search Experience
- Favorite Properties at Your Fingertips
- Stay Ahead with Email Alerts
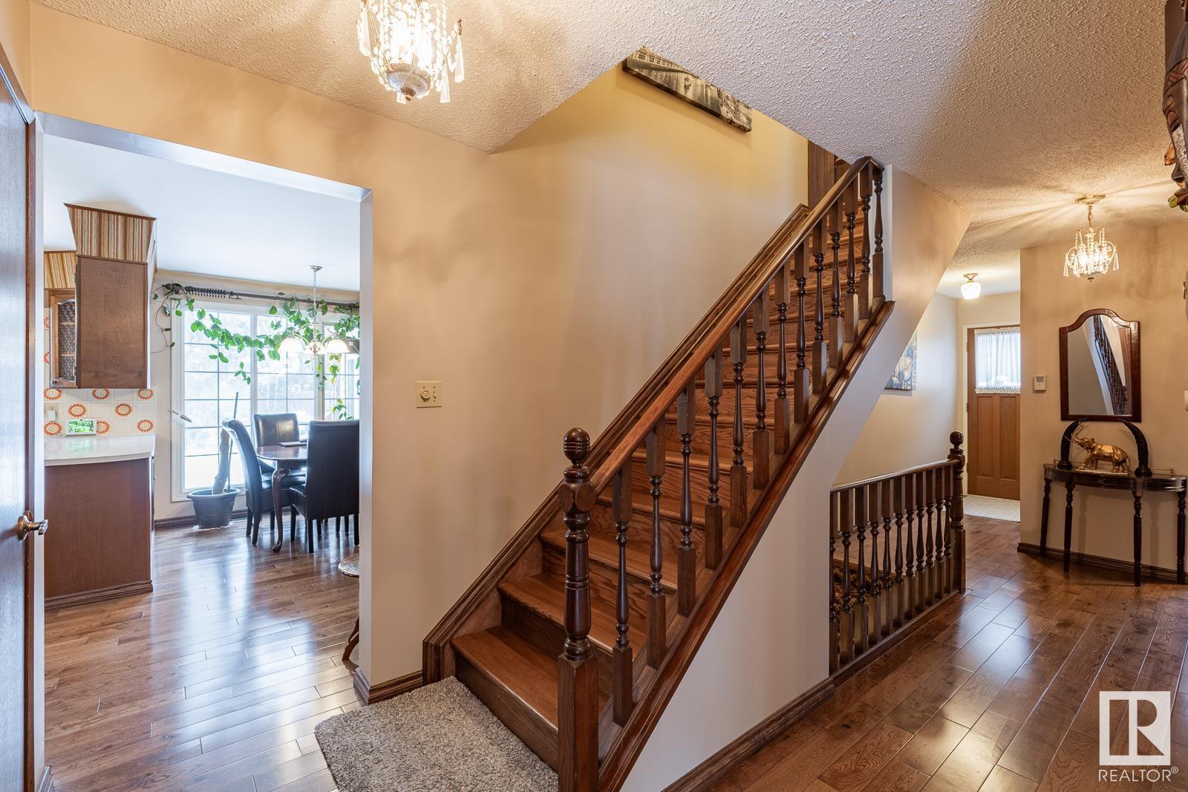
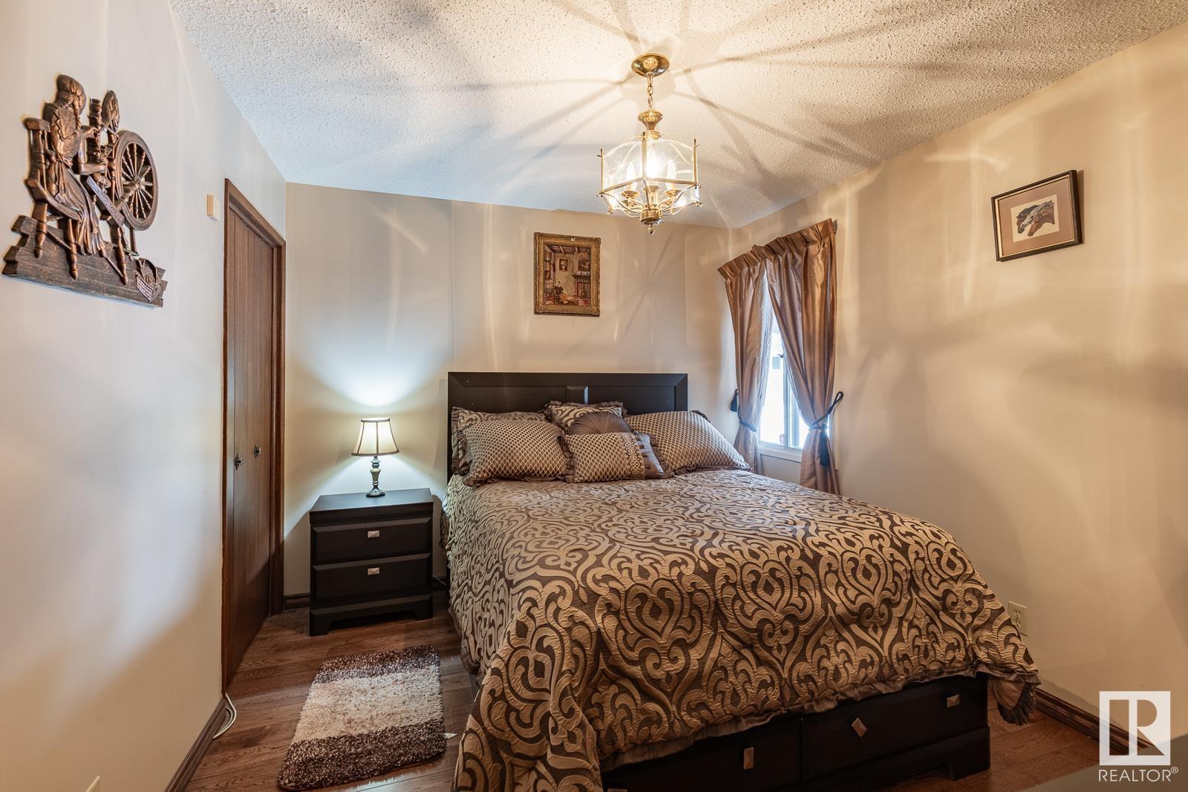

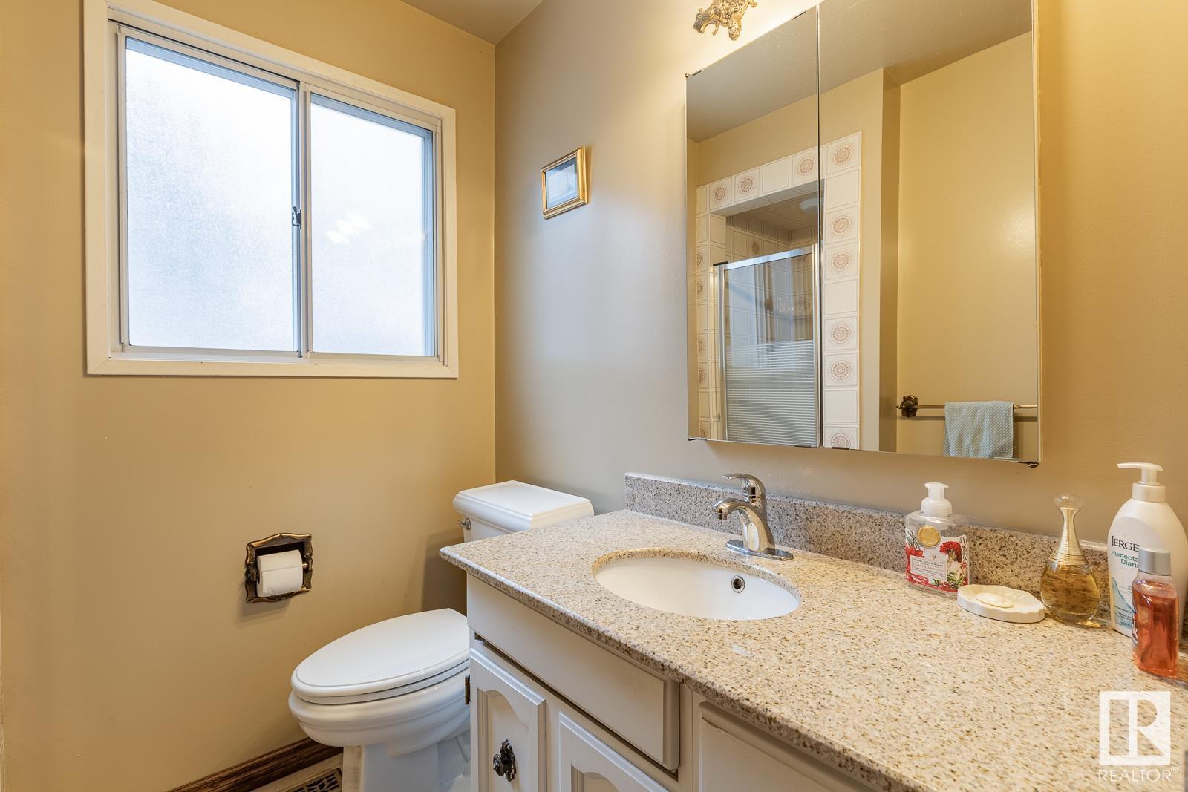
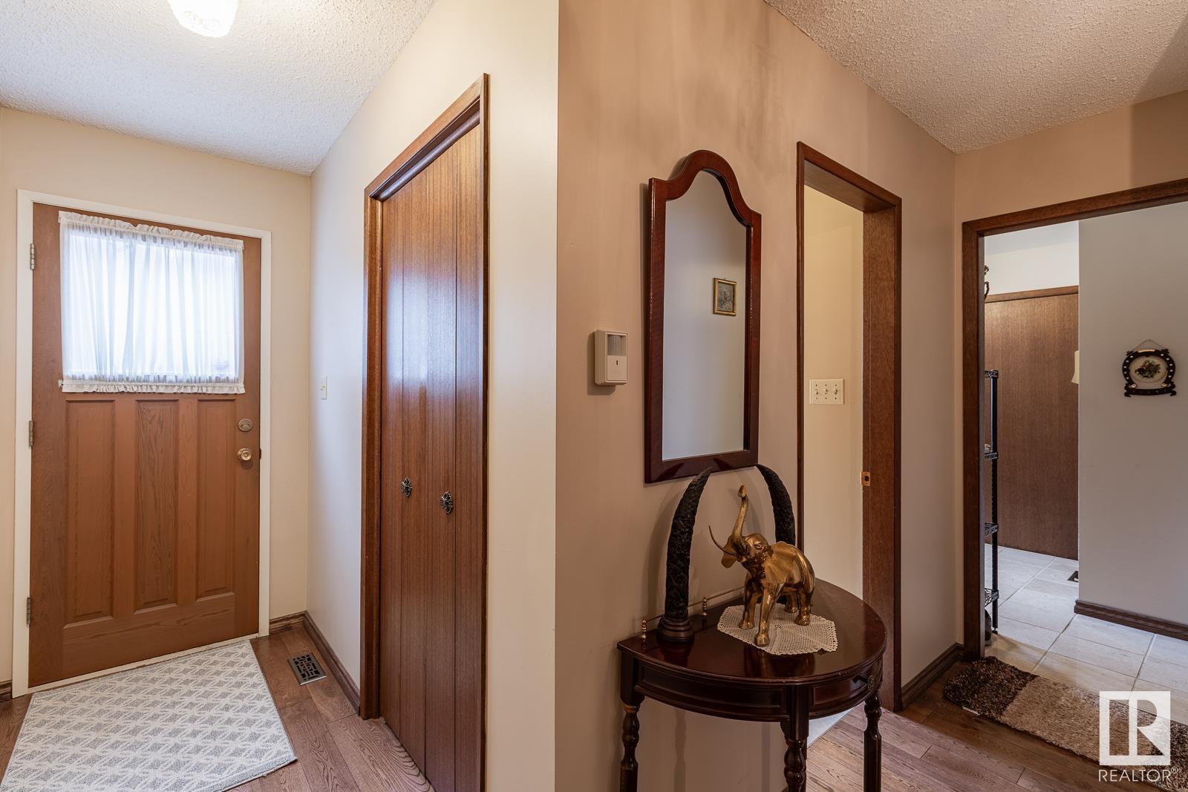
$1,099,000
206 Wolf Willow CR NW
Edmonton, Alberta, Alberta, T5T1T2
MLS® Number: E4422597
Property description
Nestled on close to 65' of frontage on a private setting facing Patricia Ravine, this home offers 2,330sq ft above grade + 1,397sq ft below grade, breathtaking views, easy access to Wolf Willow Ravine’s trails and pathways, river valley, footbridge, and peaceful natural surroundings right at your doorstep. The main floor features a formal living and dining room, a kitchen overlooking the family room, and a sun-filled south-facing sunroom that opens to a beautifully landscaped yard with a covered BBQ area and fountain perfect for outdoor entertaining. A versatile fourth bedroom and a separate side entrance add flexibility & convenience. Upstairs, the spacious primary suite offers a private large balcony overlooking the tranquil backyard. Two additional bedrooms provide ample space, complemented by four bathrooms, two large wood-burning fireplaces, and features such as a sprinkler and alarm system. Situated on an 878.75 m² lot, minutes from schools, shopping, golf, Whitemud Dr, and Anthony Henday.
Building information
Type
*****
Appliances
*****
Basement Development
*****
Basement Type
*****
Constructed Date
*****
Construction Style Attachment
*****
Cooling Type
*****
Fireplace Fuel
*****
Fireplace Present
*****
Fireplace Type
*****
Fire Protection
*****
Half Bath Total
*****
Heating Type
*****
Size Interior
*****
Stories Total
*****
Land information
Amenities
*****
Fence Type
*****
Size Irregular
*****
Size Total
*****
Rooms
Upper Level
Bedroom 3
*****
Bedroom 2
*****
Primary Bedroom
*****
Main level
Sunroom
*****
Breakfast
*****
Laundry room
*****
Bedroom 4
*****
Family room
*****
Kitchen
*****
Dining room
*****
Living room
*****
Basement
Other
*****
Recreation room
*****
Upper Level
Bedroom 3
*****
Bedroom 2
*****
Primary Bedroom
*****
Main level
Sunroom
*****
Breakfast
*****
Laundry room
*****
Bedroom 4
*****
Family room
*****
Kitchen
*****
Dining room
*****
Living room
*****
Basement
Other
*****
Recreation room
*****
Upper Level
Bedroom 3
*****
Bedroom 2
*****
Primary Bedroom
*****
Main level
Sunroom
*****
Breakfast
*****
Laundry room
*****
Bedroom 4
*****
Family room
*****
Kitchen
*****
Dining room
*****
Living room
*****
Basement
Other
*****
Recreation room
*****
Upper Level
Bedroom 3
*****
Bedroom 2
*****
Primary Bedroom
*****
Main level
Sunroom
*****
Breakfast
*****
Laundry room
*****
Bedroom 4
*****
Family room
*****
Kitchen
*****
Dining room
*****
Living room
*****
Courtesy of MaxWell Polaris
Book a Showing for this property
Please note that filling out this form you'll be registered and your phone number without the +1 part will be used as a password.

