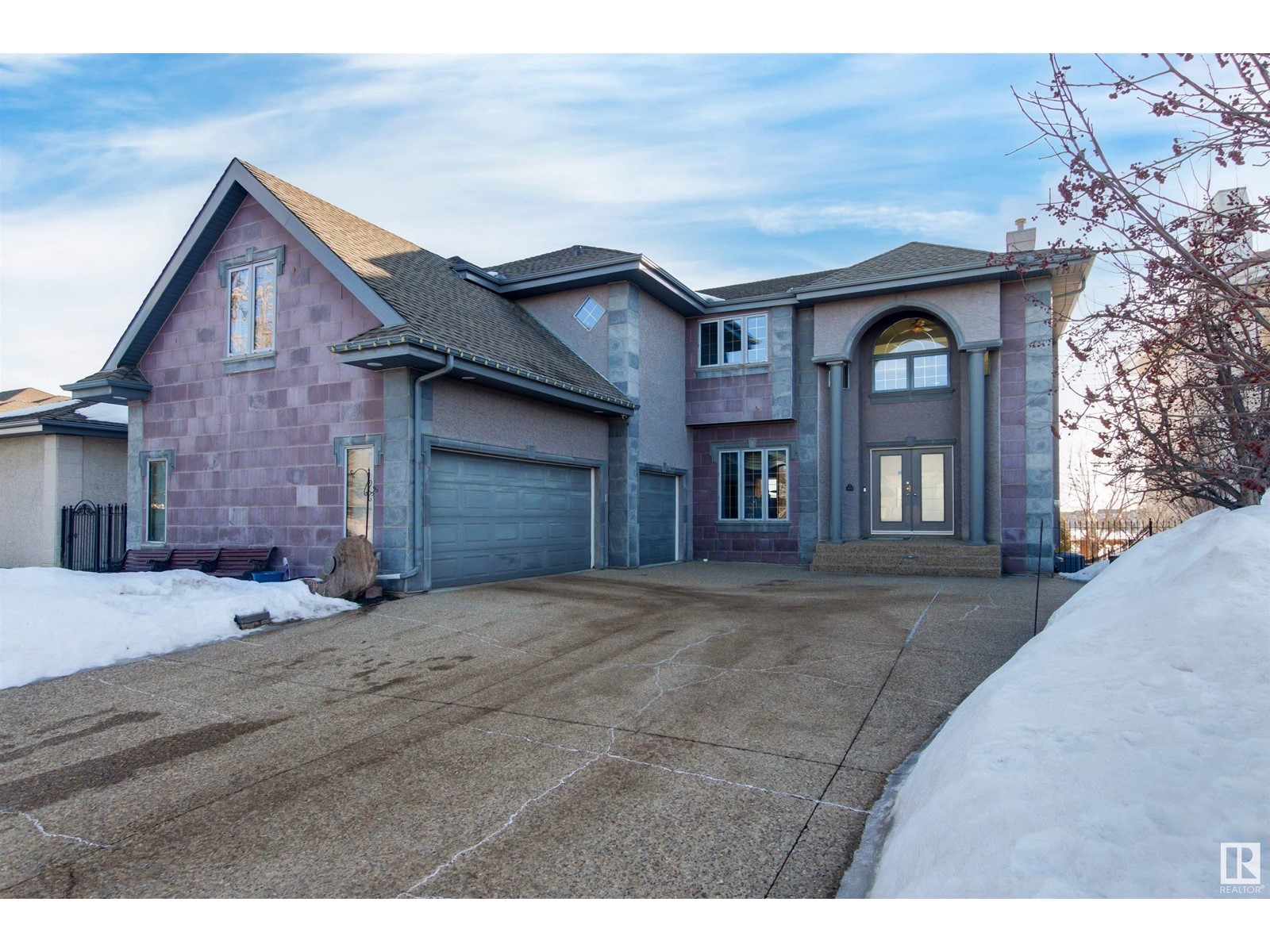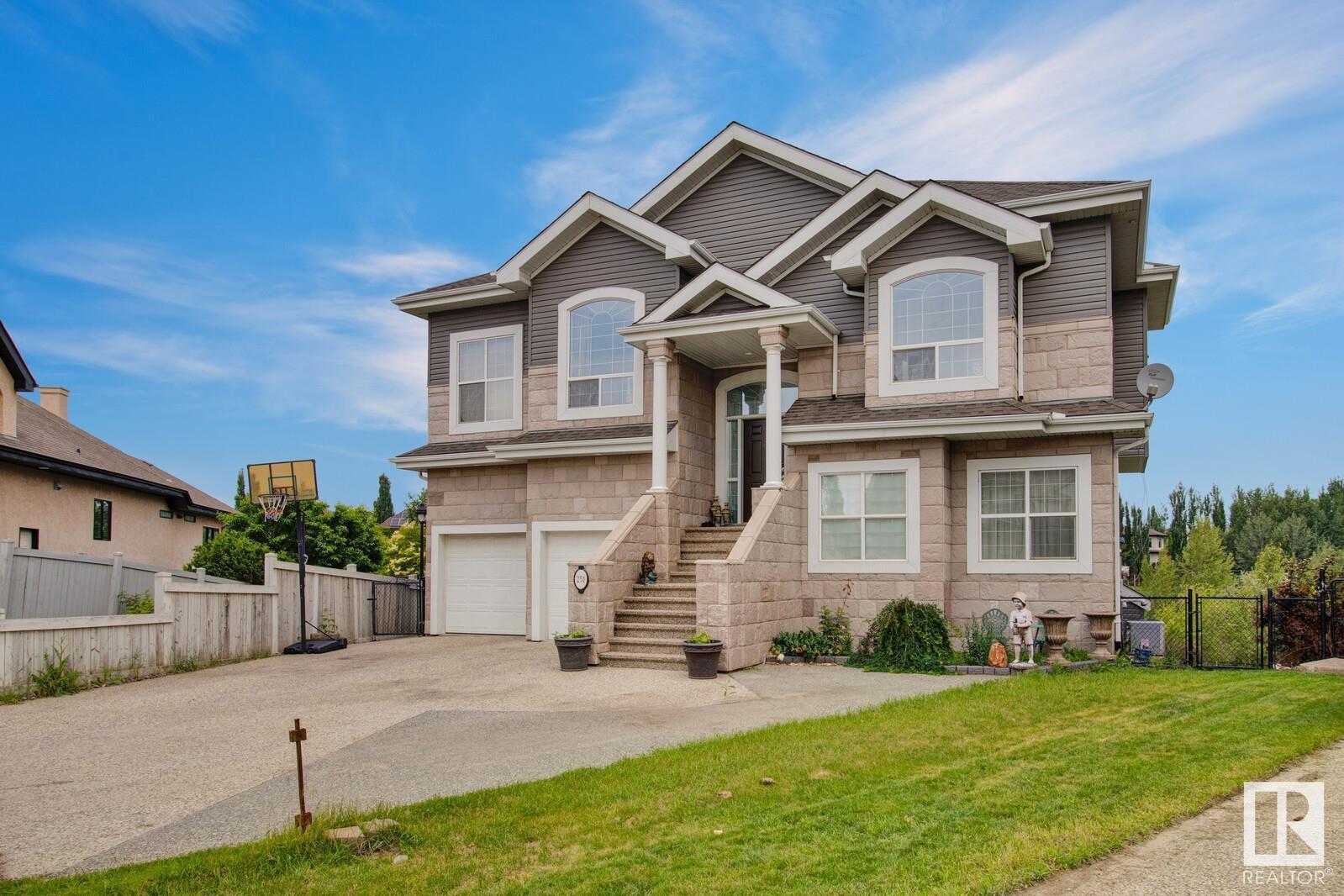Free account required
Unlock the full potential of your property search with a free account! Here's what you'll gain immediate access to:
- Exclusive Access to Every Listing
- Personalized Search Experience
- Favorite Properties at Your Fingertips
- Stay Ahead with Email Alerts
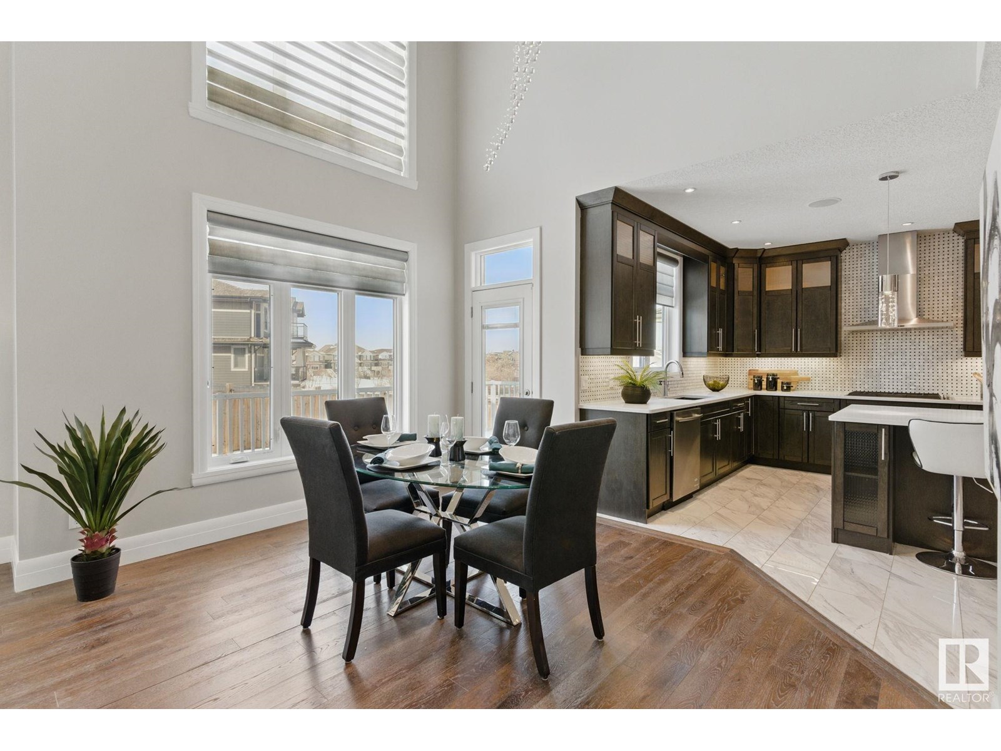
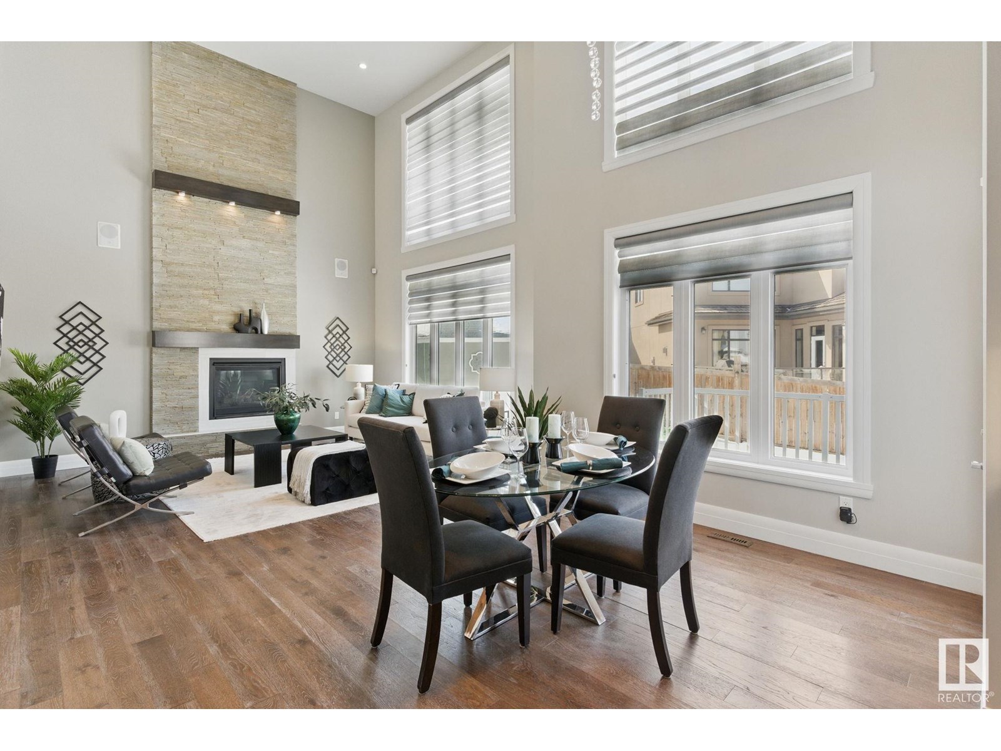
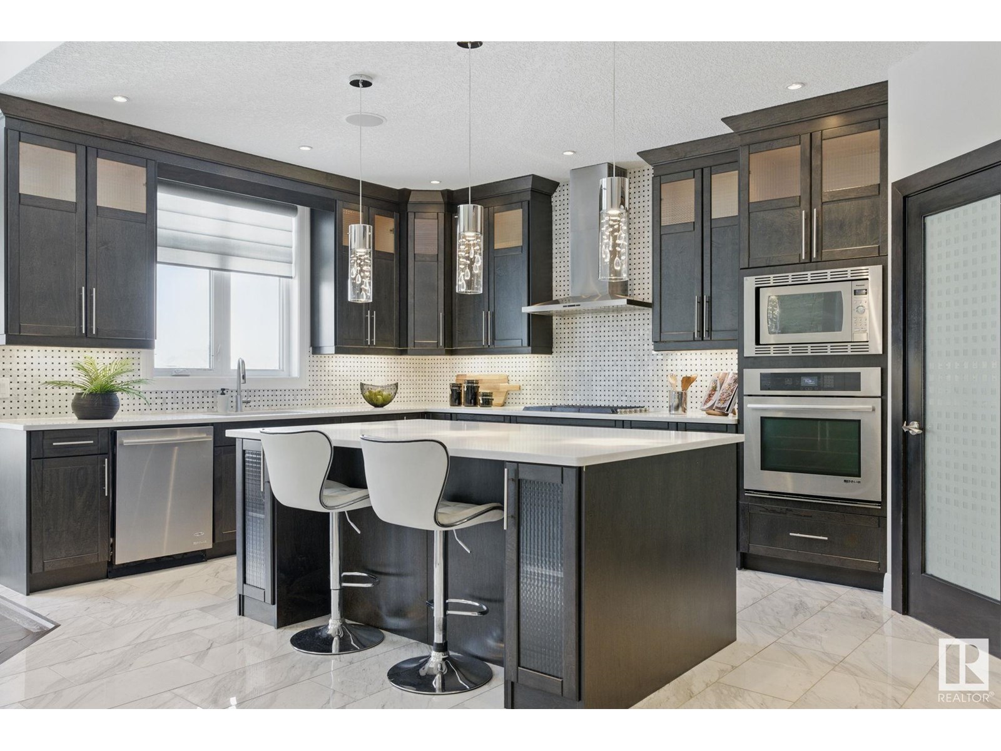
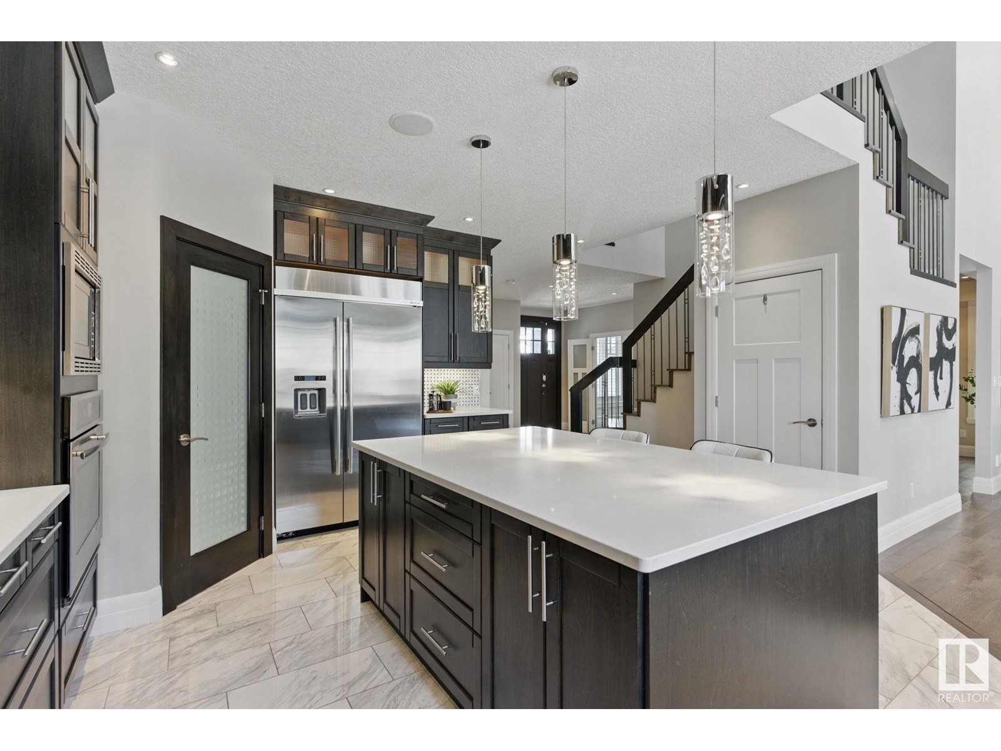
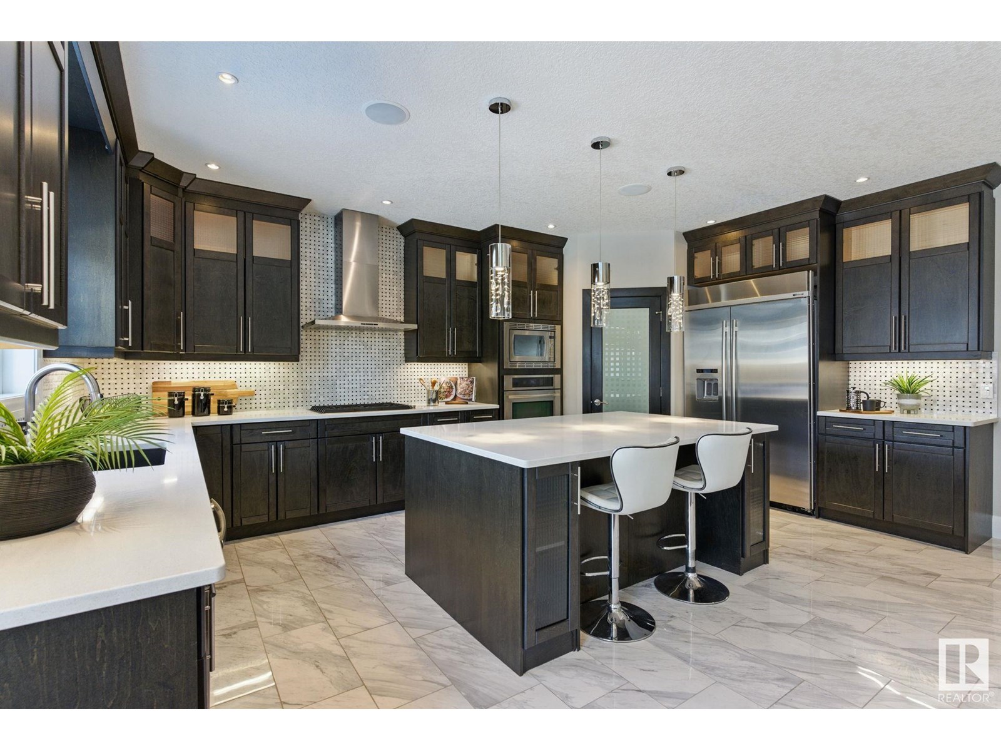
$1,059,000
3713 CAMERON HEIGHTS PL NW
Edmonton, Alberta, Alberta, T6M0R1
MLS® Number: E4428680
Property description
Experience luxury in Cameron Heights with this exquisite home designed for elegance. The main floor boasts hardwood; a sophisticated office with wainscoting; & a chef’s kitchen with ceiling-height cabinetry, Caesarstone counters, centre island, premium appliances incl. Jenn-Air gas cooktop & fridge, plus large pantry. Soaring 2-storey ceilings in the living room feature a stone F/P & chandelier, while a formal dining room, laundry/mudroom, & heated tile floors in main/lower baths add comfort. Upstairs, the serene primary retreat offers a custom W/I closet, spa-like ensuite with jetted tub, 3-sided F/P & double vanities. Two more bedrooms, a full bath, and a large family room complete the upper level. The basement is perfect for entertaining with a soundproofed theatre-style rec room, 2 bedrooms sharing a Jack-&-Jill bath, & bonus space with wet bar. Enjoy built-in speakers, outdoor kitchen, low-maintenance yard, 3-car driveway, triple garage, pond views & nearby trails.
Building information
Type
*****
Appliances
*****
Basement Development
*****
Basement Type
*****
Constructed Date
*****
Construction Style Attachment
*****
Cooling Type
*****
Fireplace Fuel
*****
Fireplace Present
*****
Fireplace Type
*****
Half Bath Total
*****
Heating Type
*****
Size Interior
*****
Stories Total
*****
Land information
Amenities
*****
Fence Type
*****
Size Irregular
*****
Size Total
*****
Surface Water
*****
Rooms
Upper Level
Bedroom 3
*****
Bedroom 2
*****
Primary Bedroom
*****
Family room
*****
Main level
Laundry room
*****
Office
*****
Kitchen
*****
Dining room
*****
Living room
*****
Basement
Utility room
*****
Recreation room
*****
Bedroom 5
*****
Bonus Room
*****
Bedroom 4
*****
Upper Level
Bedroom 3
*****
Bedroom 2
*****
Primary Bedroom
*****
Family room
*****
Main level
Laundry room
*****
Office
*****
Kitchen
*****
Dining room
*****
Living room
*****
Basement
Utility room
*****
Recreation room
*****
Bedroom 5
*****
Bonus Room
*****
Bedroom 4
*****
Courtesy of MaxWell Progressive
Book a Showing for this property
Please note that filling out this form you'll be registered and your phone number without the +1 part will be used as a password.


