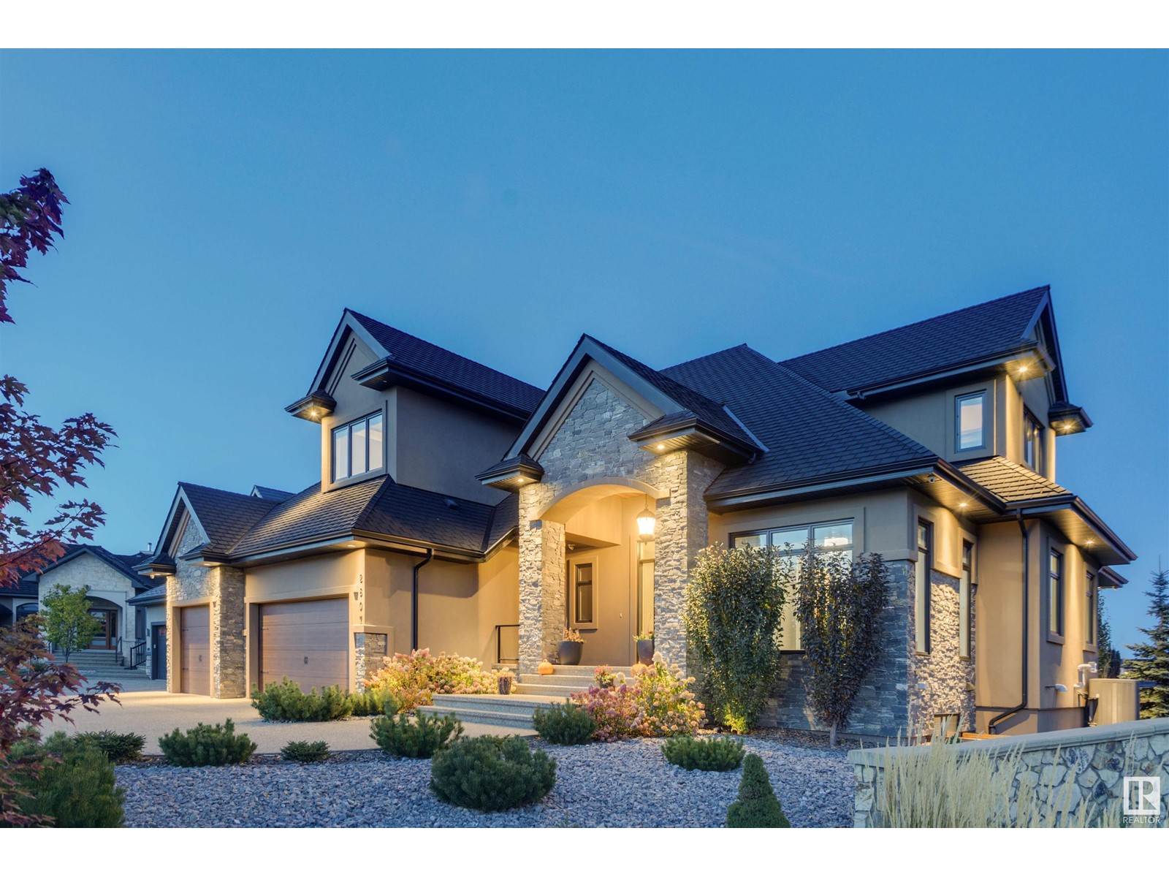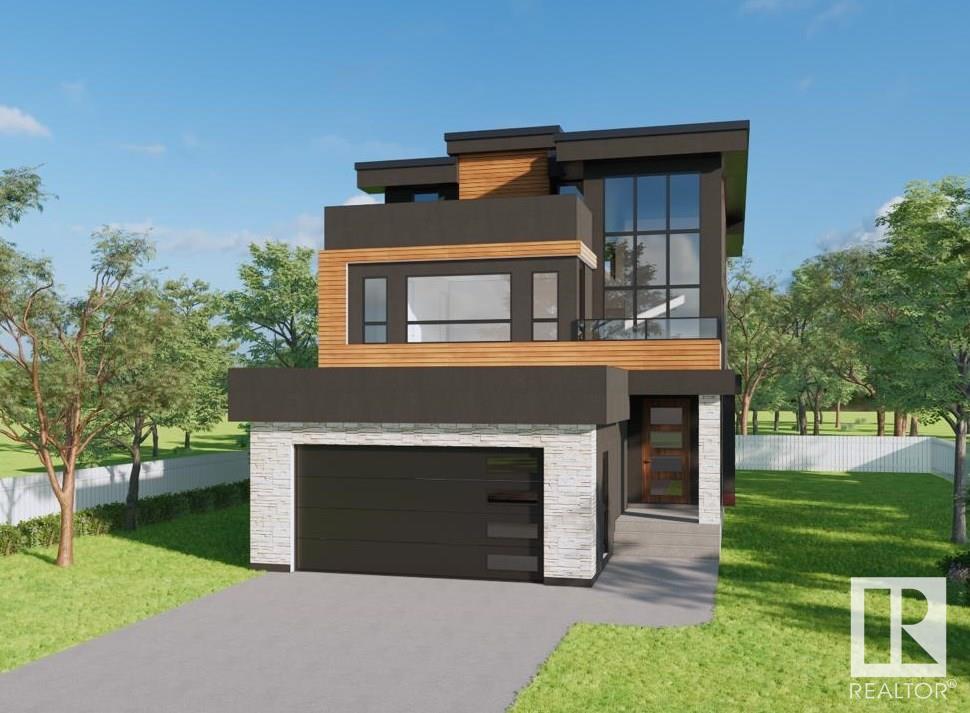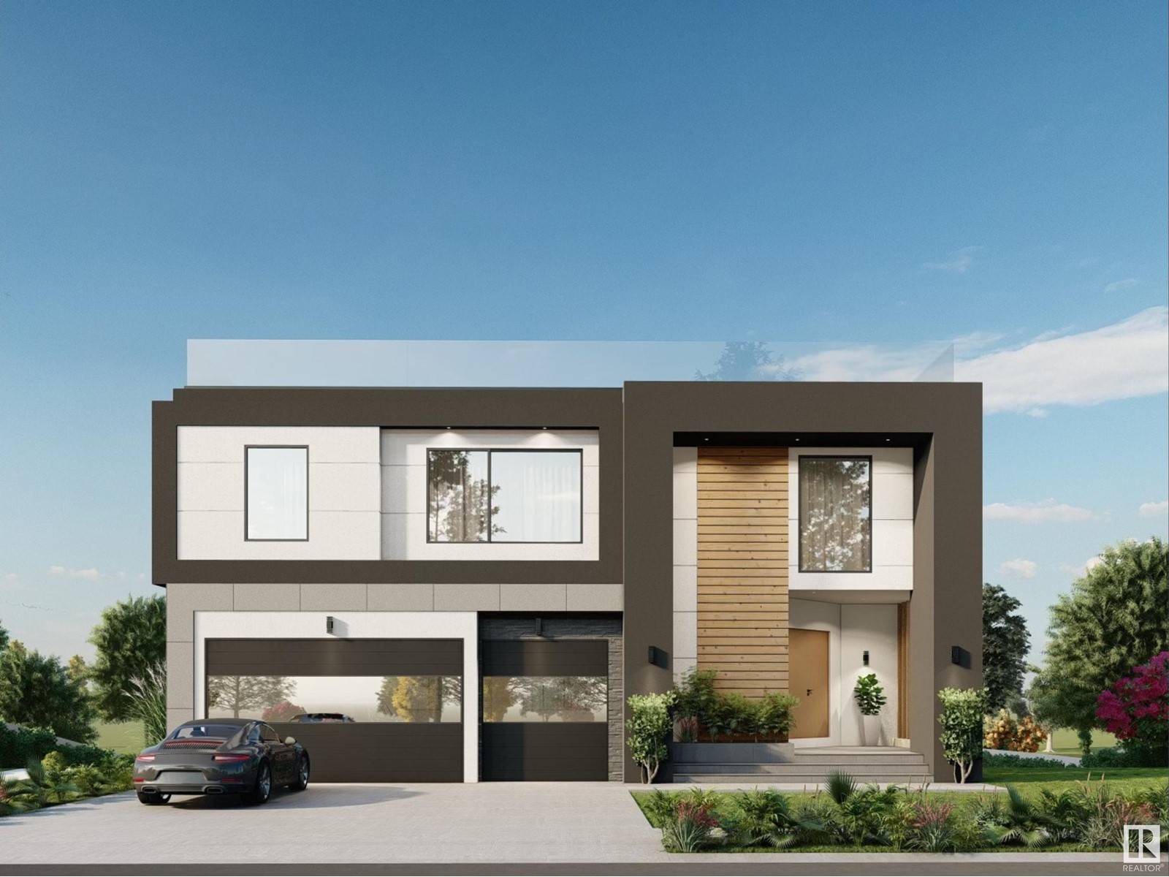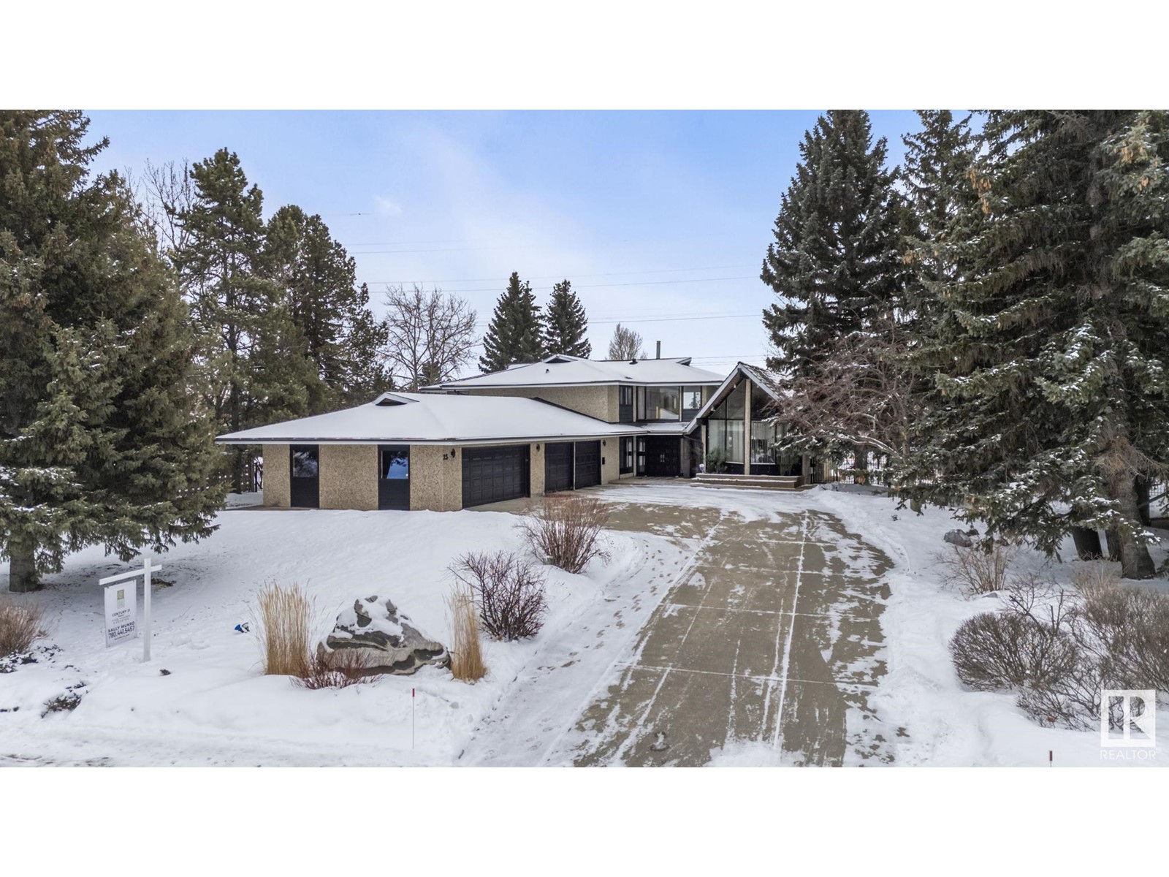Free account required
Unlock the full potential of your property search with a free account! Here's what you'll gain immediate access to:
- Exclusive Access to Every Listing
- Personalized Search Experience
- Favorite Properties at Your Fingertips
- Stay Ahead with Email Alerts
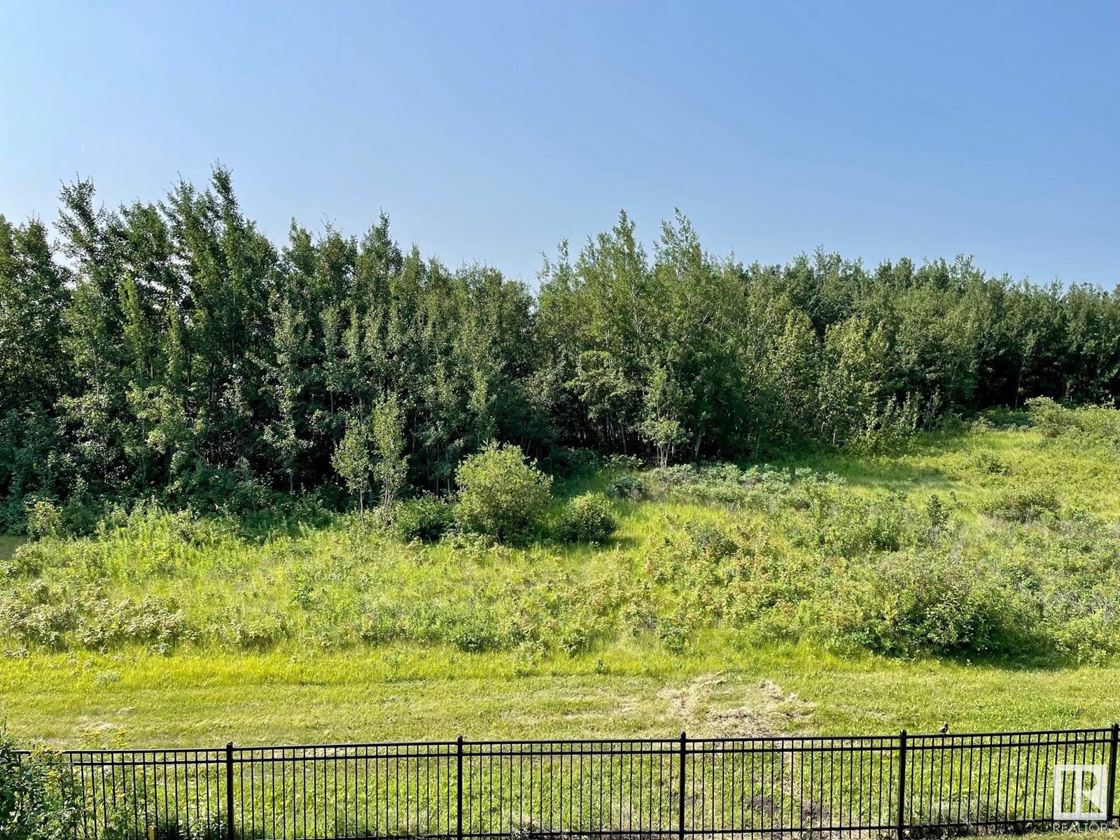
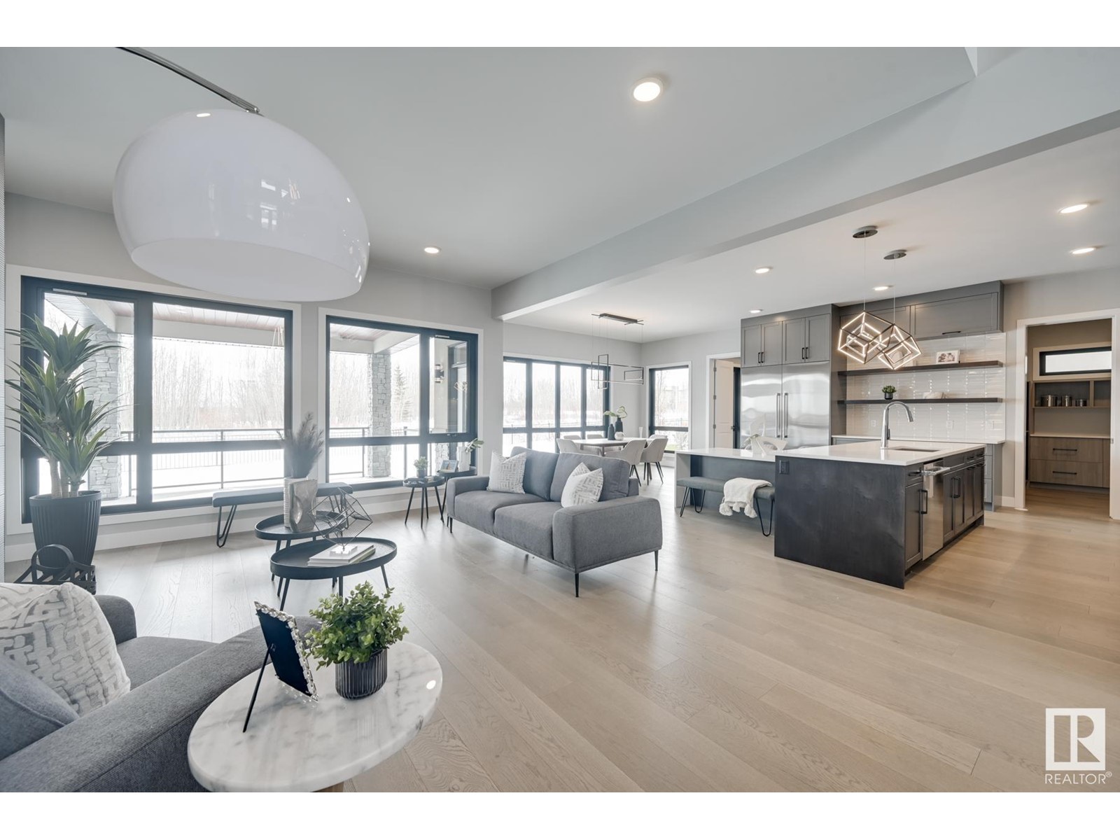

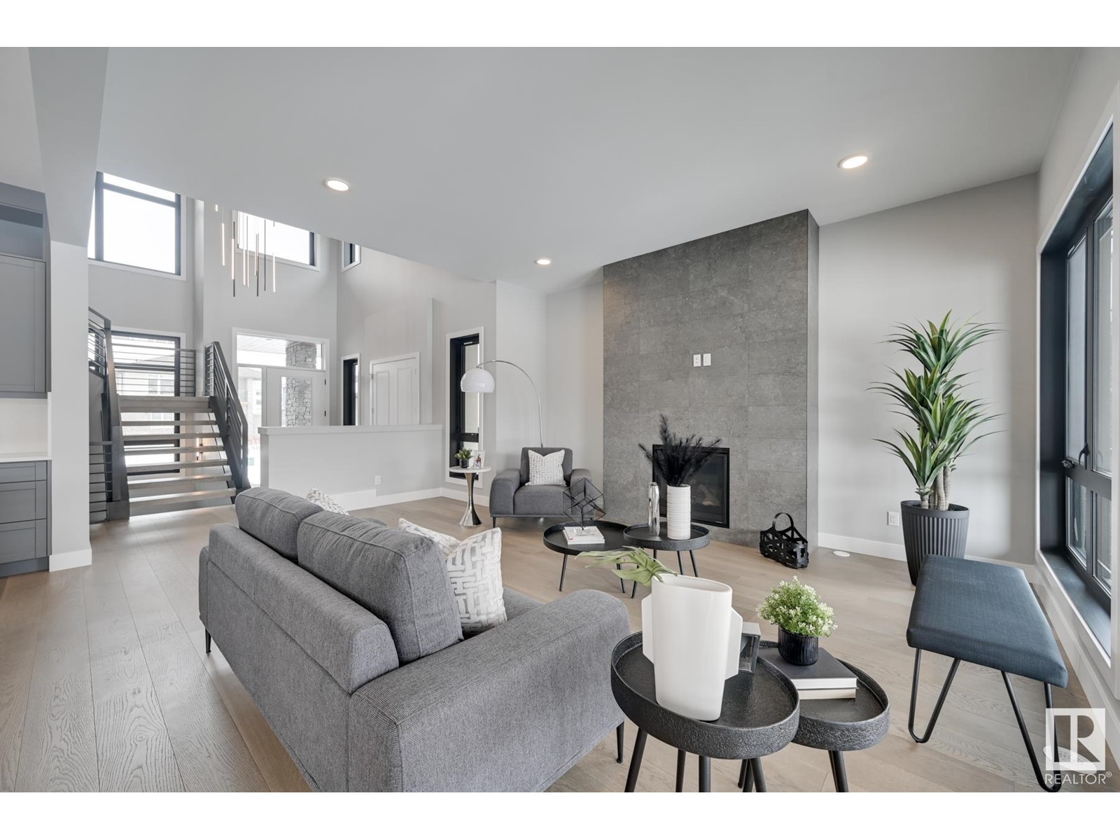
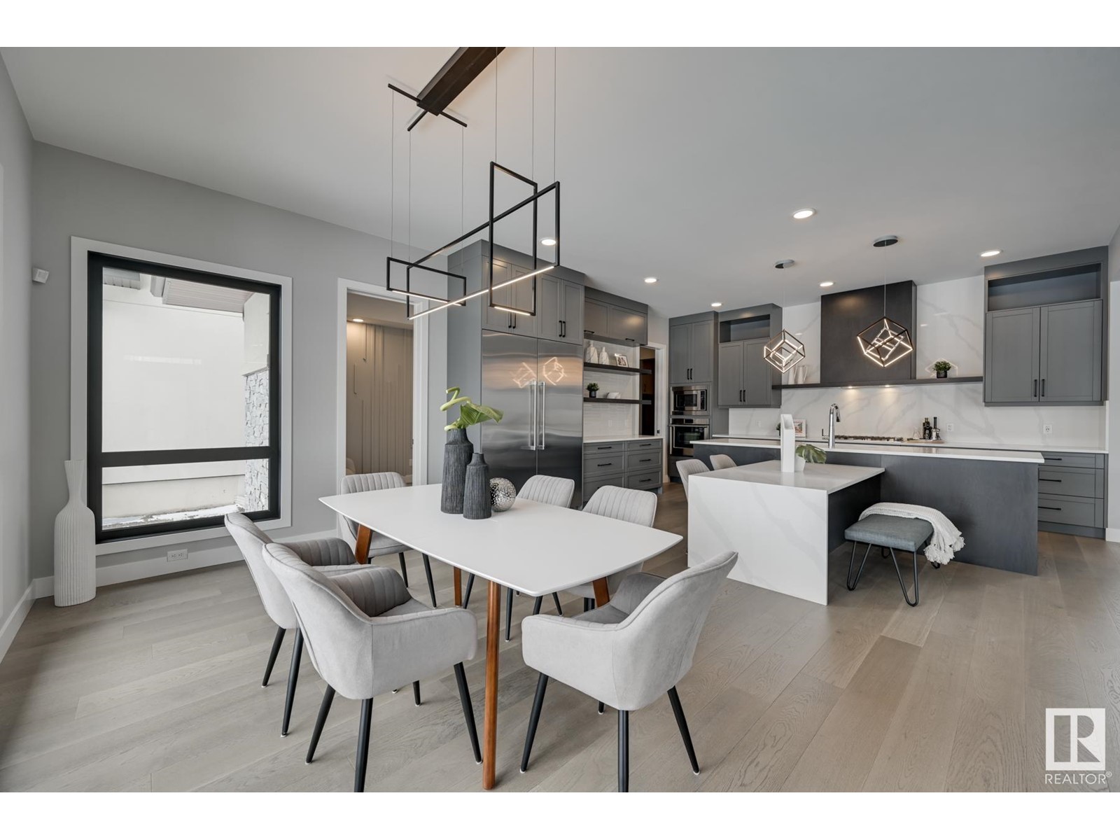
$1,998,800
7179 MAY CR NW
Edmonton, Alberta, Alberta, T6R0V8
MLS® Number: E4422427
Property description
STUNNING BRAND NEW contemporary home backing SOUTH to a beautiful RAVINE. Unique with no pathway behind for added privacy. Custom 3733 sf 4 bedrm 2 sty features 20’, 10’ & 9' ceilings, Massive windows, horizontal black metal railing, unique modern black LED fixtures, designer tiles & Engineered wide plank H/W. This home makes an emphatic statement yet is practical for every day family living. The Chef’s kitchen features sleek matt Grey cabinetry & upgraded quartz counters. Fisher Paykel appliances -O/S fridge/freezer & a gas cooktop. Main flr den. 4 upper bedrms upstairs all w/ensuites. Primary suite w/RAVINE views, 2 sided FP, dream ensuite & massive W/I closet w/island, massive covered balcony & access to the laundry rm. Large custom window wells =extra light in the F/FIN BSMT w/2 bedrms, full bath, rec rm w/wetbar & exercise rm. 42X23.5’ TRIPLE heated garage w/drains can accommodate car lifts. K2 Stone, acrylic stucco & long board accents. ENERGY EFFICIENT. A/C. Steps to K-9 school,park/pond & trails
Building information
Type
*****
Amenities
*****
Appliances
*****
Basement Development
*****
Basement Type
*****
Ceiling Type
*****
Constructed Date
*****
Construction Style Attachment
*****
Fireplace Fuel
*****
Fireplace Present
*****
Fireplace Type
*****
Fire Protection
*****
Half Bath Total
*****
Heating Type
*****
Size Interior
*****
Stories Total
*****
Land information
Amenities
*****
Rooms
Upper Level
Laundry room
*****
Bonus Room
*****
Bedroom 4
*****
Bedroom 3
*****
Bedroom 2
*****
Primary Bedroom
*****
Main level
Den
*****
Kitchen
*****
Dining room
*****
Living room
*****
Lower level
Bedroom 6
*****
Bedroom 5
*****
Family room
*****
Upper Level
Laundry room
*****
Bonus Room
*****
Bedroom 4
*****
Bedroom 3
*****
Bedroom 2
*****
Primary Bedroom
*****
Main level
Den
*****
Kitchen
*****
Dining room
*****
Living room
*****
Lower level
Bedroom 6
*****
Bedroom 5
*****
Family room
*****
Courtesy of RE/MAX Elite
Book a Showing for this property
Please note that filling out this form you'll be registered and your phone number without the +1 part will be used as a password.
