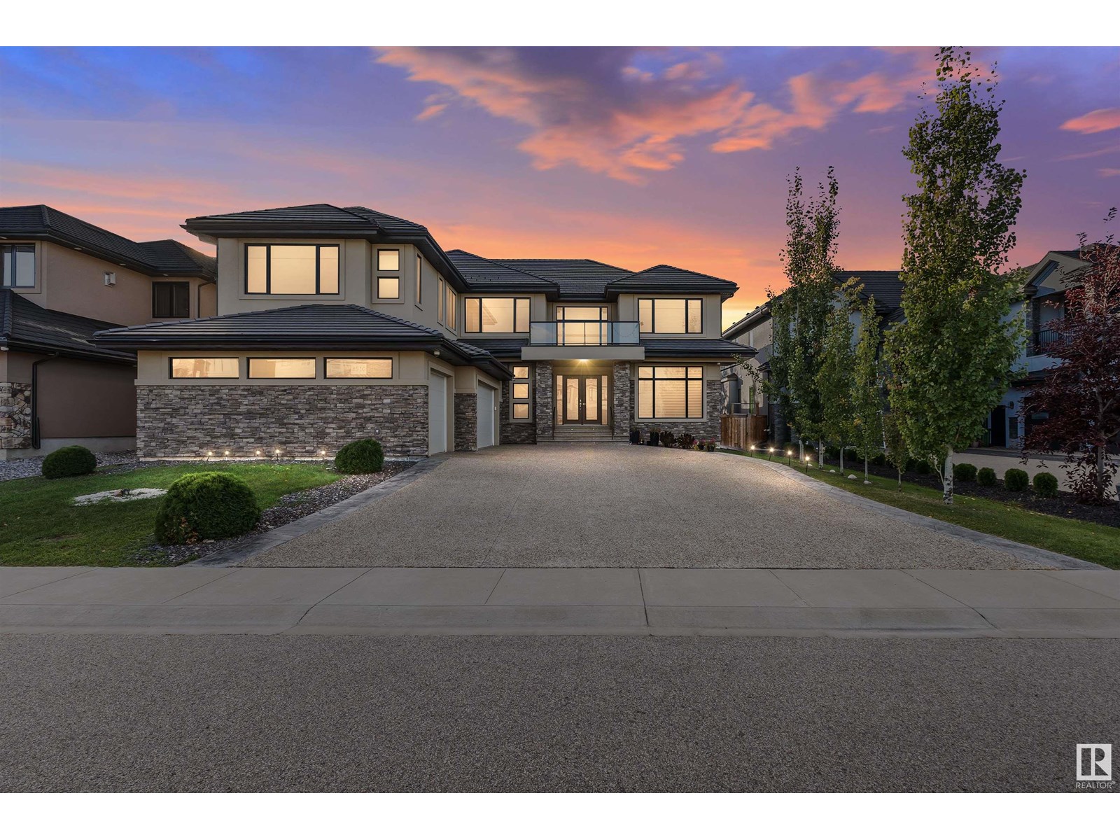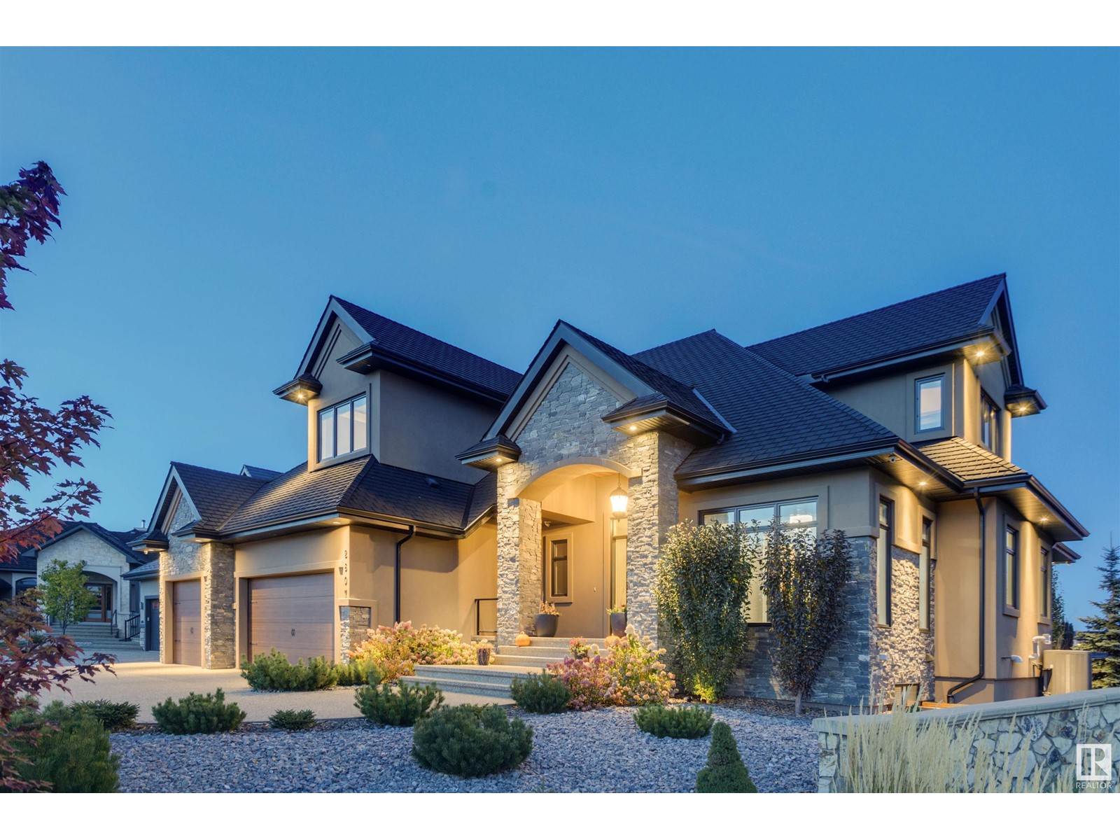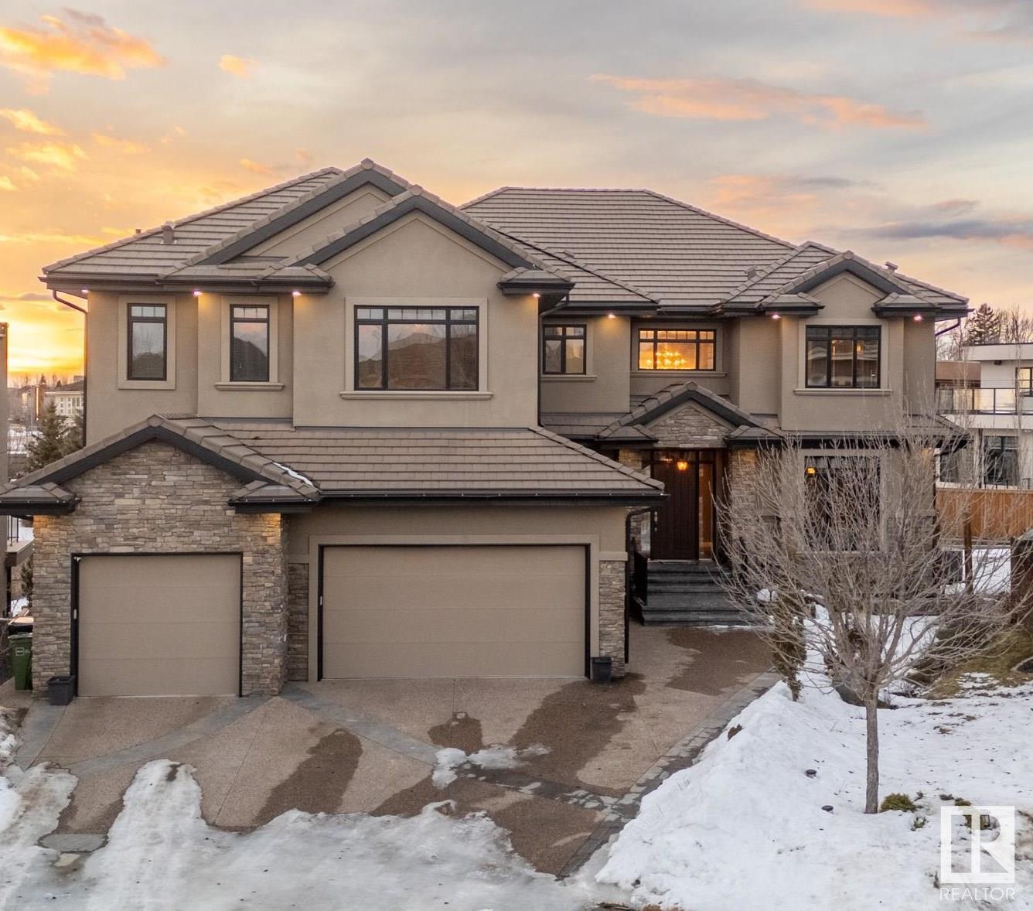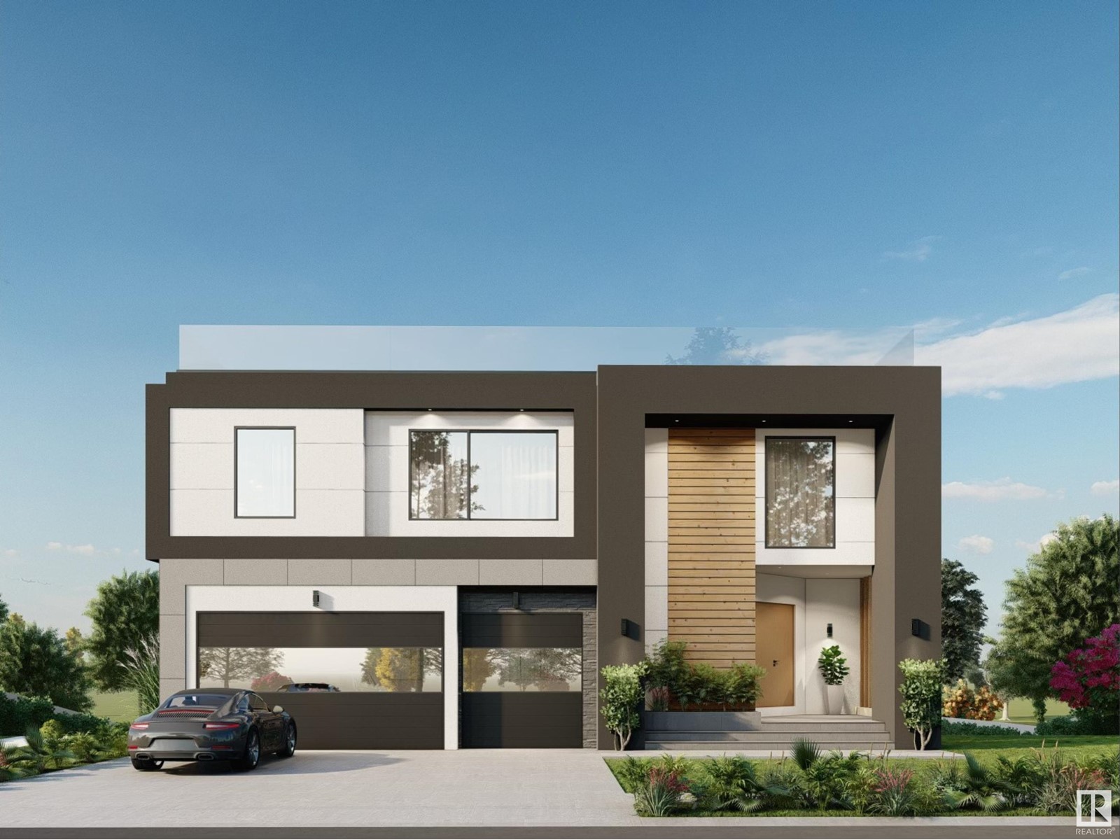Free account required
Unlock the full potential of your property search with a free account! Here's what you'll gain immediate access to:
- Exclusive Access to Every Listing
- Personalized Search Experience
- Favorite Properties at Your Fingertips
- Stay Ahead with Email Alerts
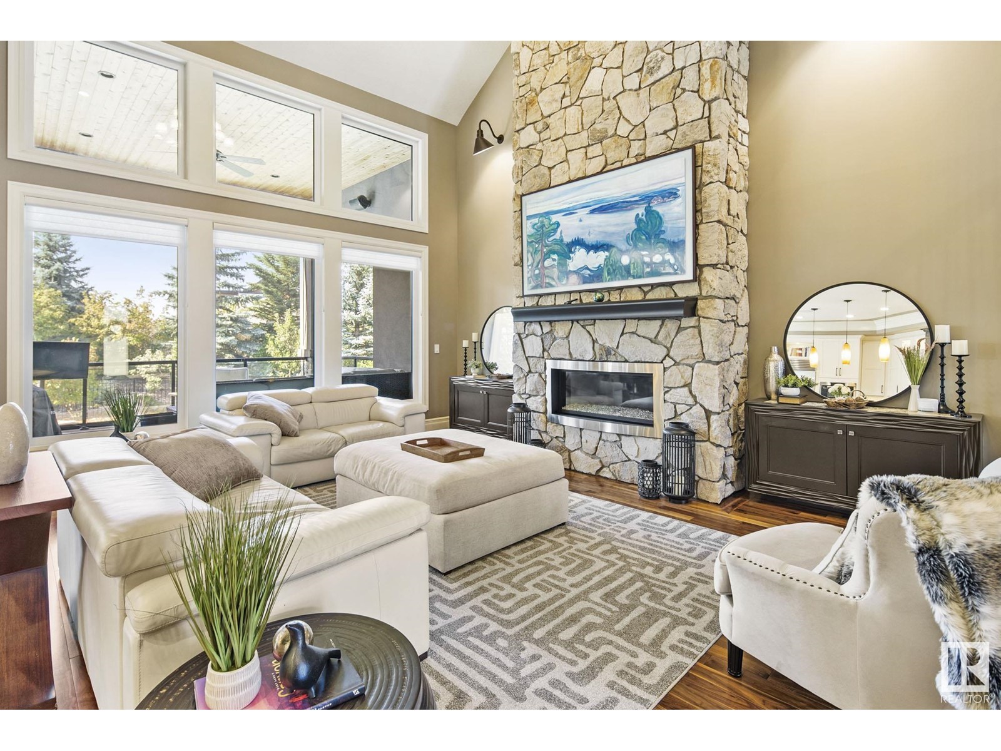
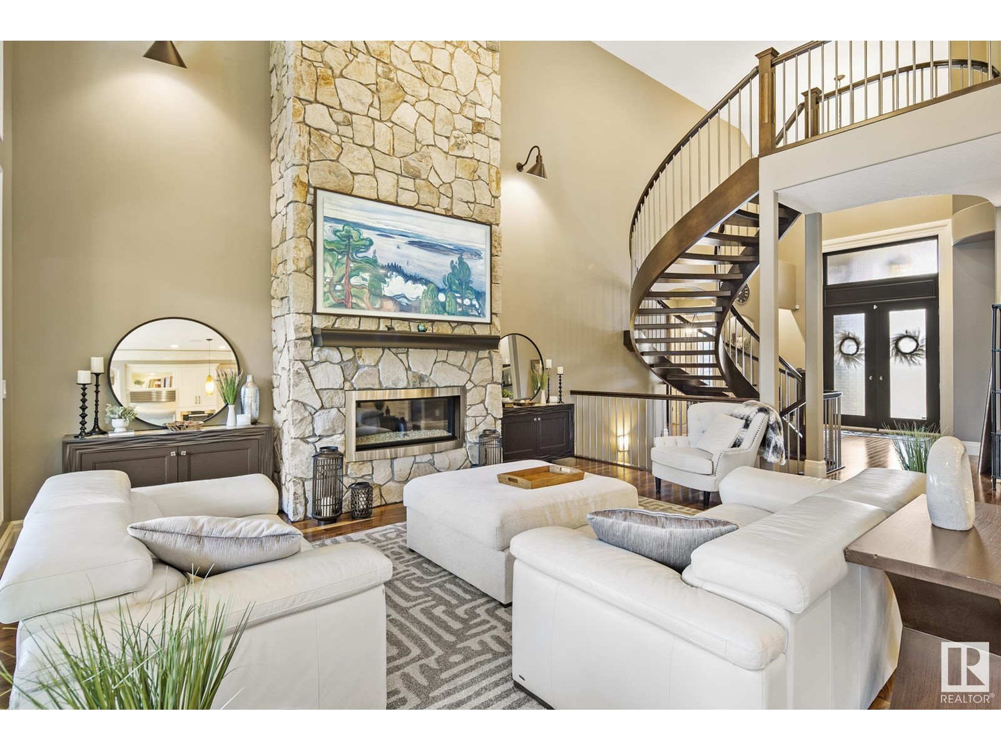
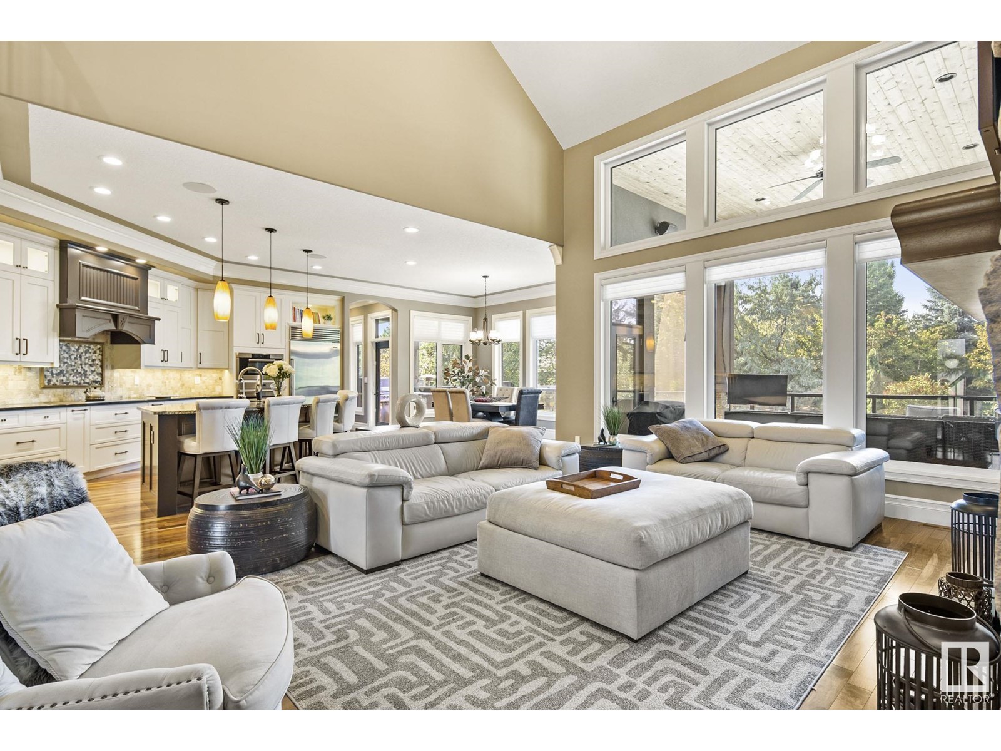
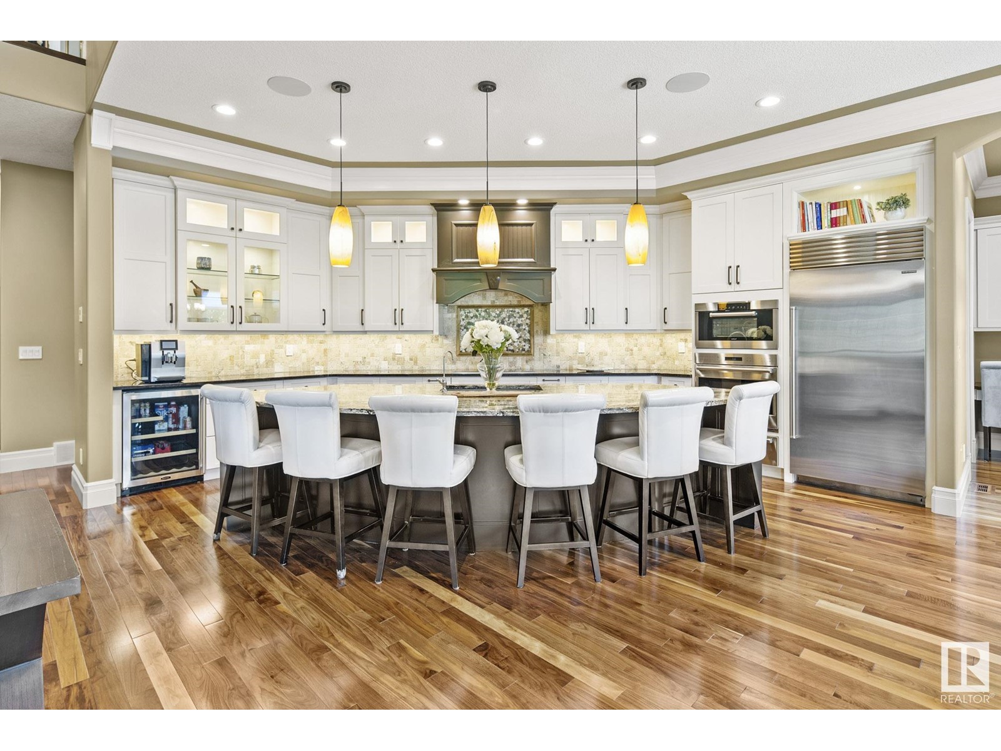
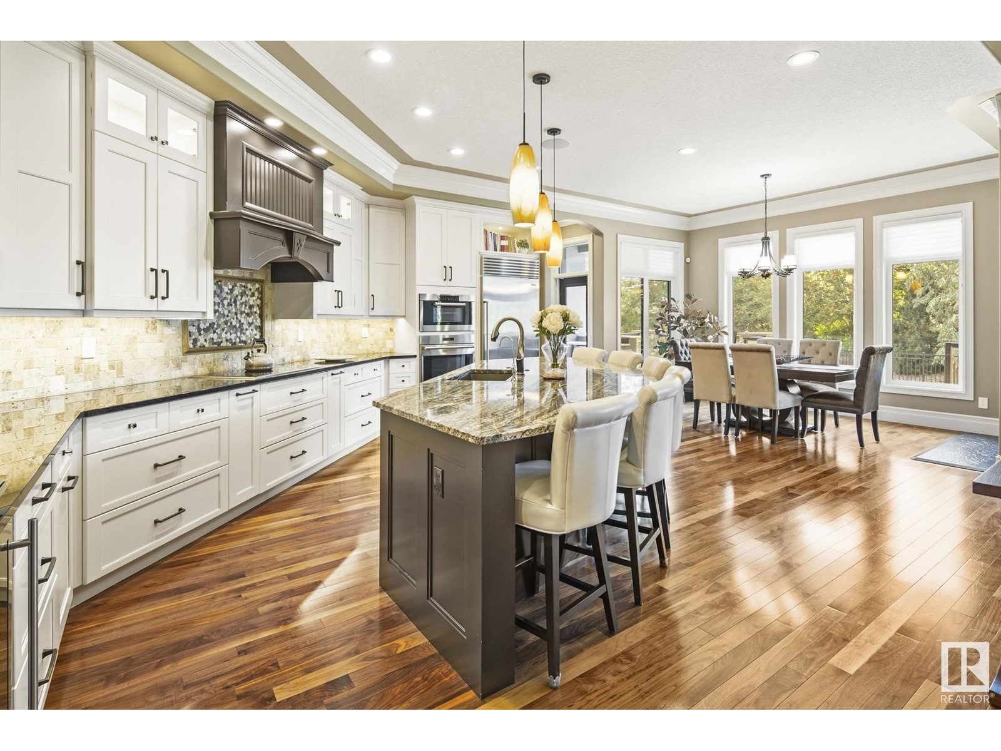
$1,995,000
2767 Wheaton DR NW
Edmonton, Alberta, Alberta, T6W2M5
MLS® Number: E4428706
Property description
Welcome to the Estates of Wheaton Drive. This luxurious lofted bungalow offers 6 beds, 5.5 baths, a main floor office, grand home theatre, and detailed bar. No expense was spared: marble counters, acacia floors, Cabico cabinetry, luxury appliances, 8' solid core doors, reverse osmosis, and more. A stunning solid wood floating staircase anchors the home. The Primary Suite with spa ensuite and den is privately located on the main floor. The kitchen, butler’s pantry, mudroom, and dining area flow to an enclosed outdoor living space. Upstairs: 3 bedrooms, each with ensuite and walk-in, plus secondary laundry. The basement impresses with bar, games area, family room, and tiered theatre. A heated triple garage with epoxy floors and lift-ready height awaits the hobbyist. Tudor-inspired stucco and riverstone create exceptional curb appeal.
Building information
Type
*****
Amenities
*****
Appliances
*****
Basement Development
*****
Basement Type
*****
Constructed Date
*****
Construction Style Attachment
*****
Fireplace Fuel
*****
Fireplace Present
*****
Fireplace Type
*****
Half Bath Total
*****
Heating Type
*****
Size Interior
*****
Stories Total
*****
Land information
Amenities
*****
Fence Type
*****
Rooms
Upper Level
Bedroom 4
*****
Bedroom 3
*****
Bedroom 2
*****
Main level
Mud room
*****
Laundry room
*****
Primary Bedroom
*****
Den
*****
Kitchen
*****
Dining room
*****
Living room
*****
Lower level
Utility room
*****
Bedroom 6
*****
Bedroom 5
*****
Media
*****
Basement
Family room
*****
Courtesy of MaxWell Challenge Realty
Book a Showing for this property
Please note that filling out this form you'll be registered and your phone number without the +1 part will be used as a password.
