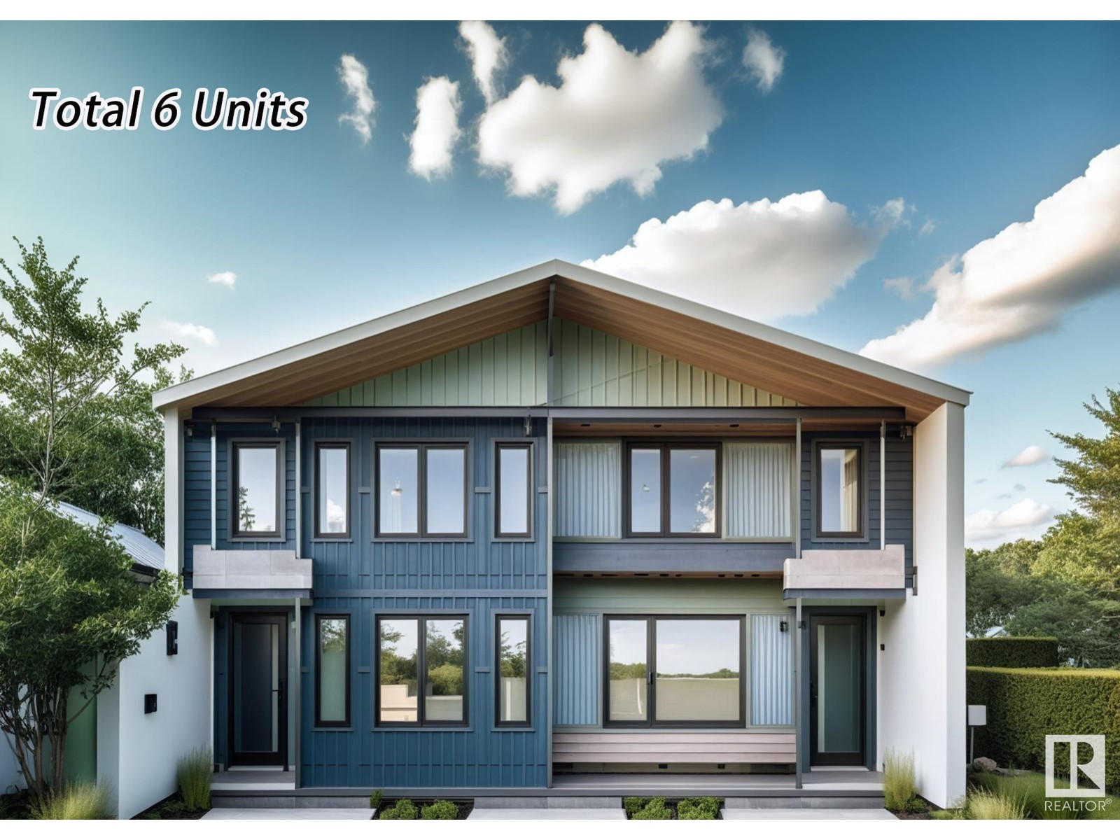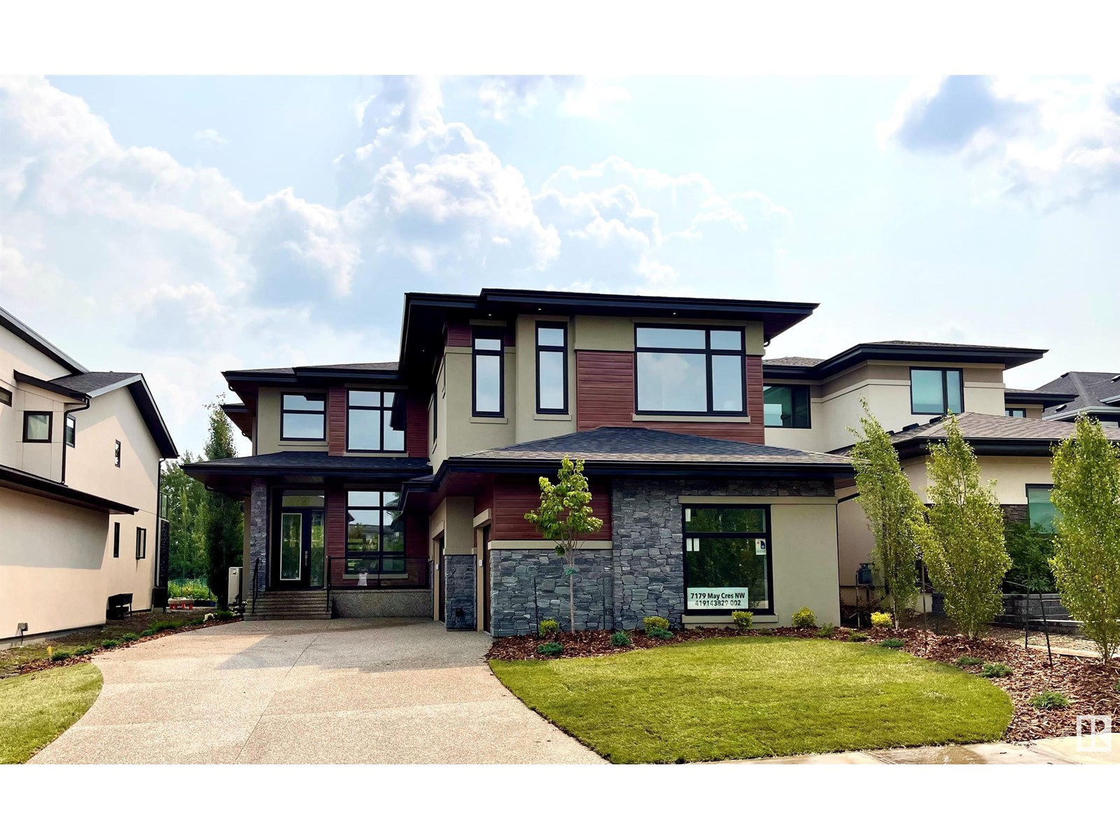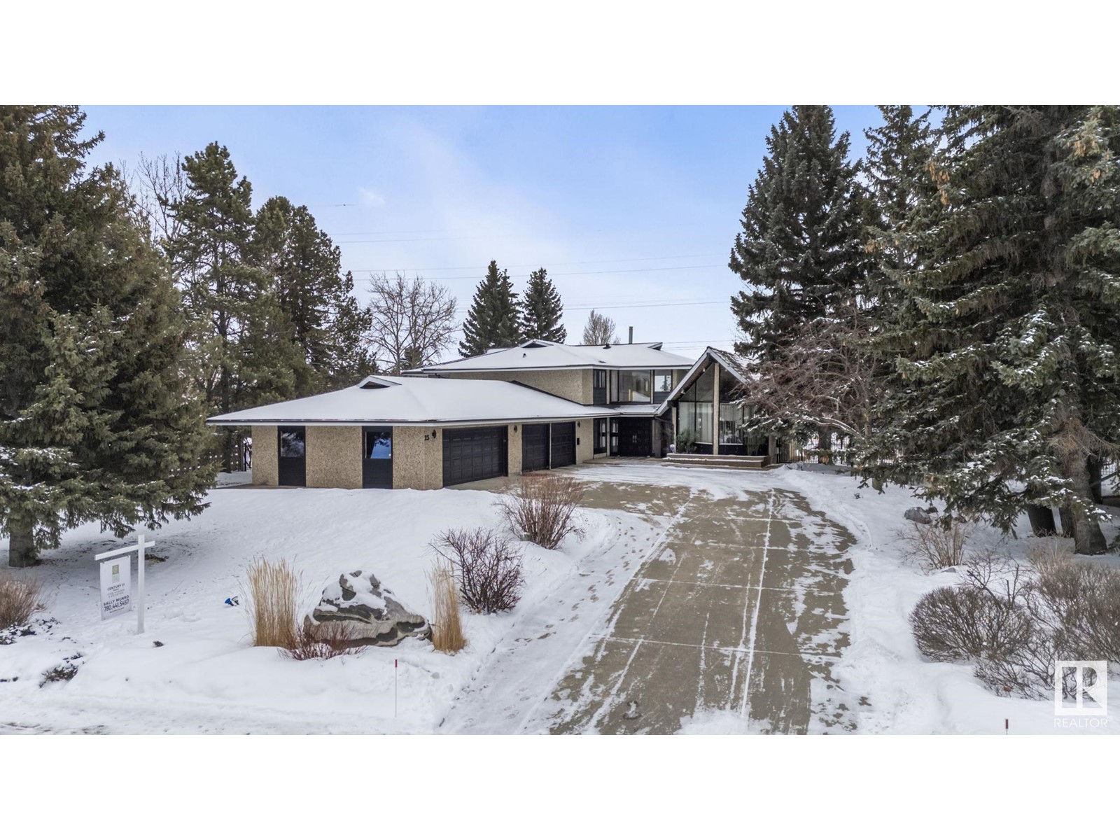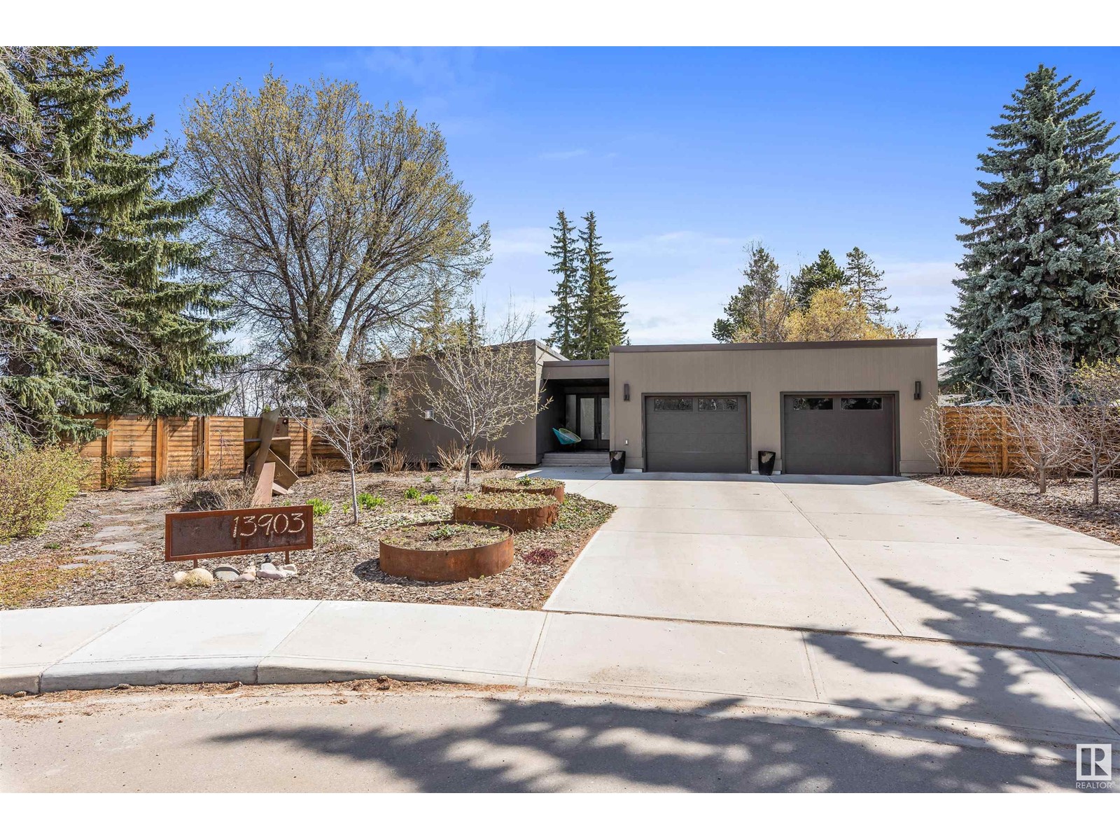Free account required
Unlock the full potential of your property search with a free account! Here's what you'll gain immediate access to:
- Exclusive Access to Every Listing
- Personalized Search Experience
- Favorite Properties at Your Fingertips
- Stay Ahead with Email Alerts
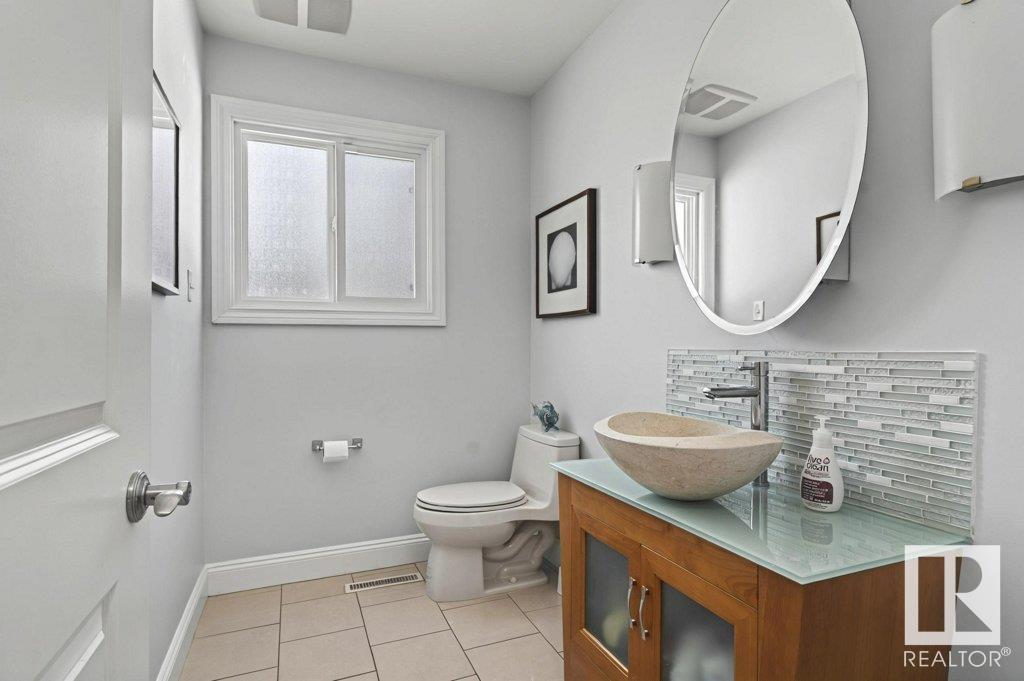
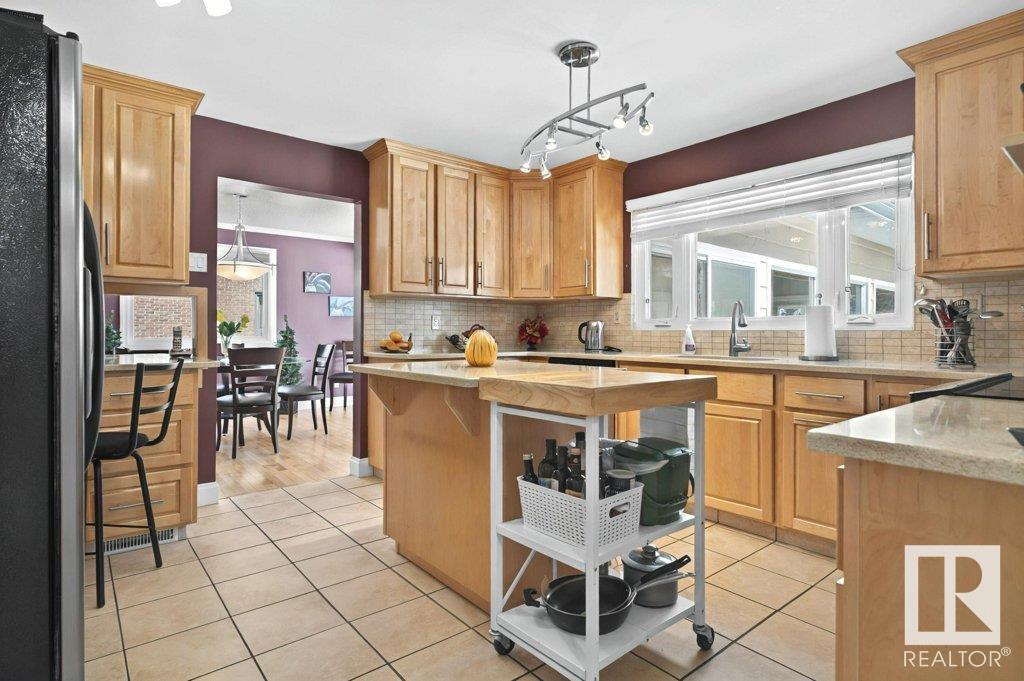
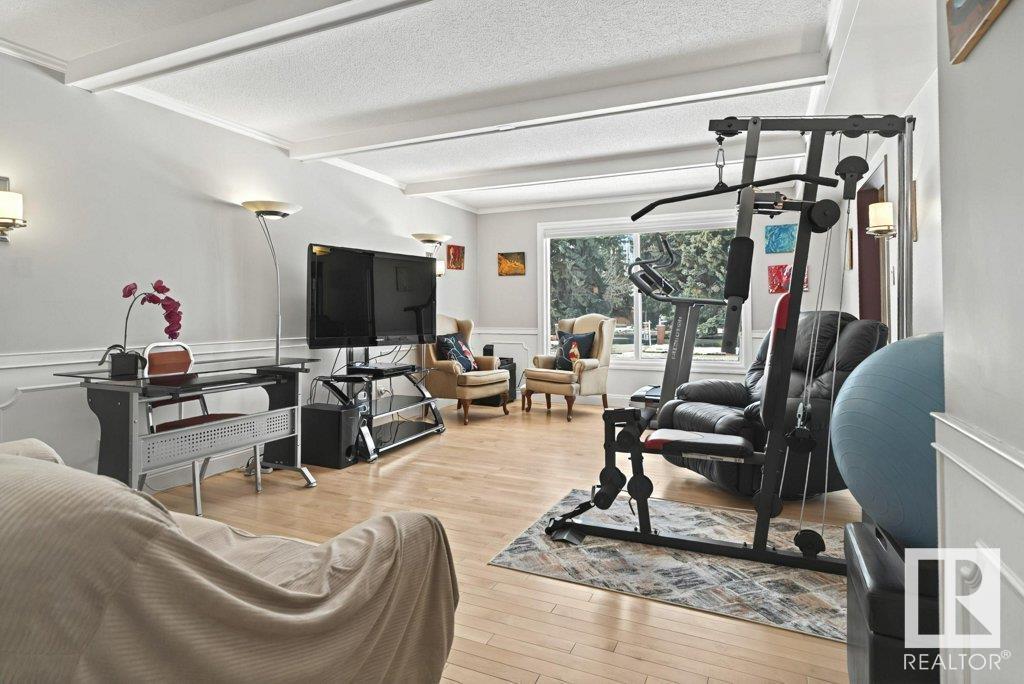

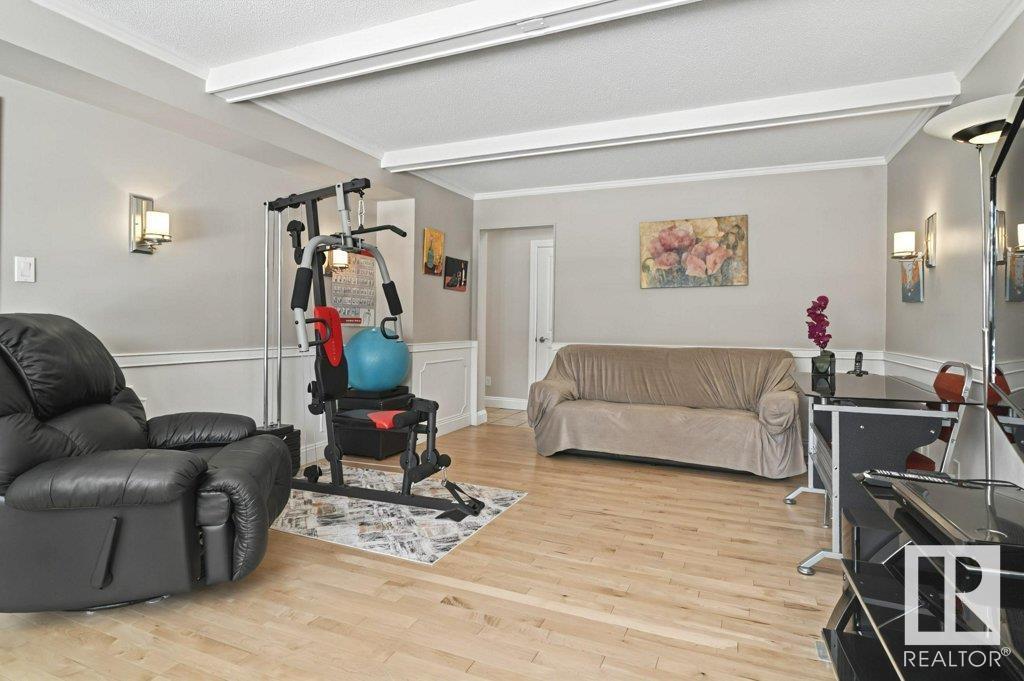
$1,888,333
50 WESTBROOK DR NW
Edmonton, Alberta, Alberta, T6J2C9
MLS® Number: E4428873
Property description
Luxury Living in Westbrook Estates. Backing onto the Derrick Golf Course a grand home in one of Edmonton’s most prestigious communities. This exquisite 3,315 sq. ft. residence 4,565 sq.ft of total finished living space offers breathtaking golf course views and a floor plan designed for living and entertaining. 5 spacious bedrooms on the upper level, this home is perfect for families seeking both comfort and functionality. The main floor has a beautifully designed living area with expansive windows, flooding the space with natural light and showcasing the serene golf course backdrop. A thoughtfully designed kitchen, formal dining room, and inviting family room complete the main level,.The fully finished basement adds versatility, featuring additional living spaces perfect for a home theatre, gym, or recreation room. Enjoy the peace and privacy of backing onto the Derrick Golf Course while still being close to top rated schools, parks & major amenities. Experience luxury, space and spectacular views.
Building information
Type
*****
Appliances
*****
Basement Development
*****
Basement Type
*****
Constructed Date
*****
Construction Style Attachment
*****
Half Bath Total
*****
Heating Type
*****
Size Interior
*****
Stories Total
*****
Land information
Amenities
*****
Fence Type
*****
Size Irregular
*****
Size Total
*****
Rooms
Upper Level
Bedroom 5
*****
Bedroom 4
*****
Bedroom 3
*****
Bedroom 2
*****
Primary Bedroom
*****
Main level
Family room
*****
Kitchen
*****
Dining room
*****
Living room
*****
Lower level
Bedroom 6
*****
Utility room
*****
Recreation room
*****
Laundry room
*****
Den
*****
Upper Level
Bedroom 5
*****
Bedroom 4
*****
Bedroom 3
*****
Bedroom 2
*****
Primary Bedroom
*****
Main level
Family room
*****
Kitchen
*****
Dining room
*****
Living room
*****
Lower level
Bedroom 6
*****
Utility room
*****
Recreation room
*****
Laundry room
*****
Den
*****
Courtesy of Century 21 Masters
Book a Showing for this property
Please note that filling out this form you'll be registered and your phone number without the +1 part will be used as a password.
