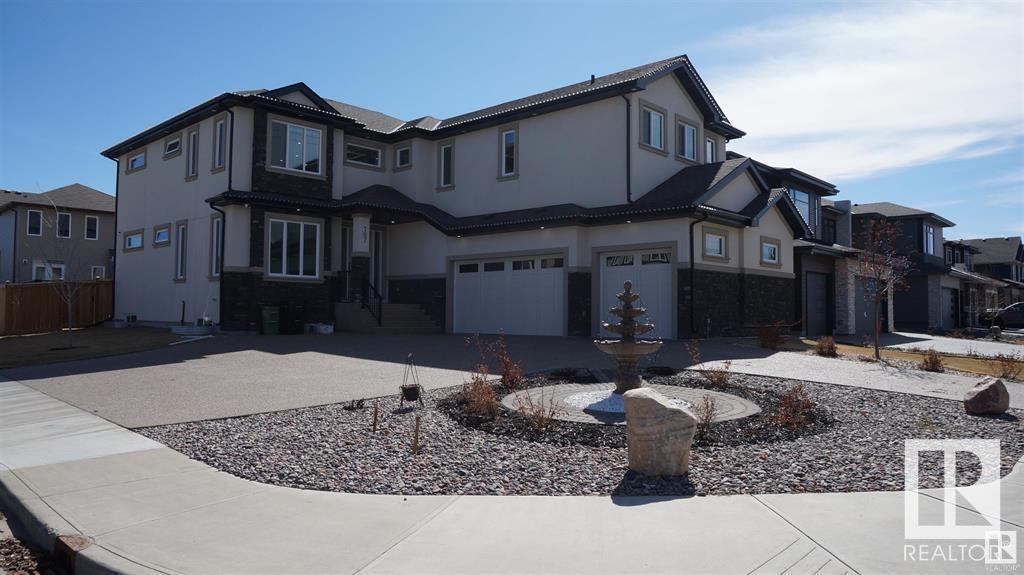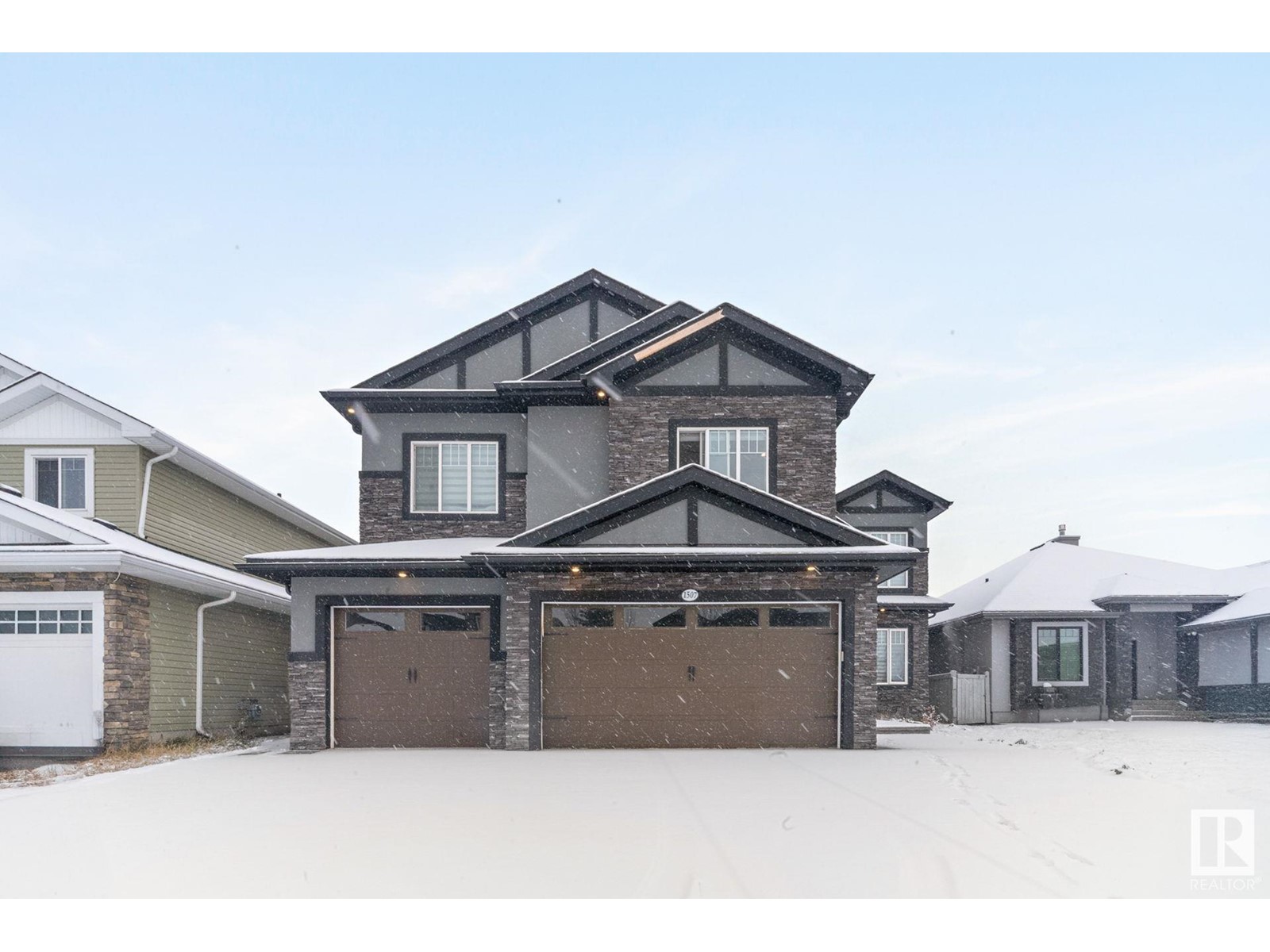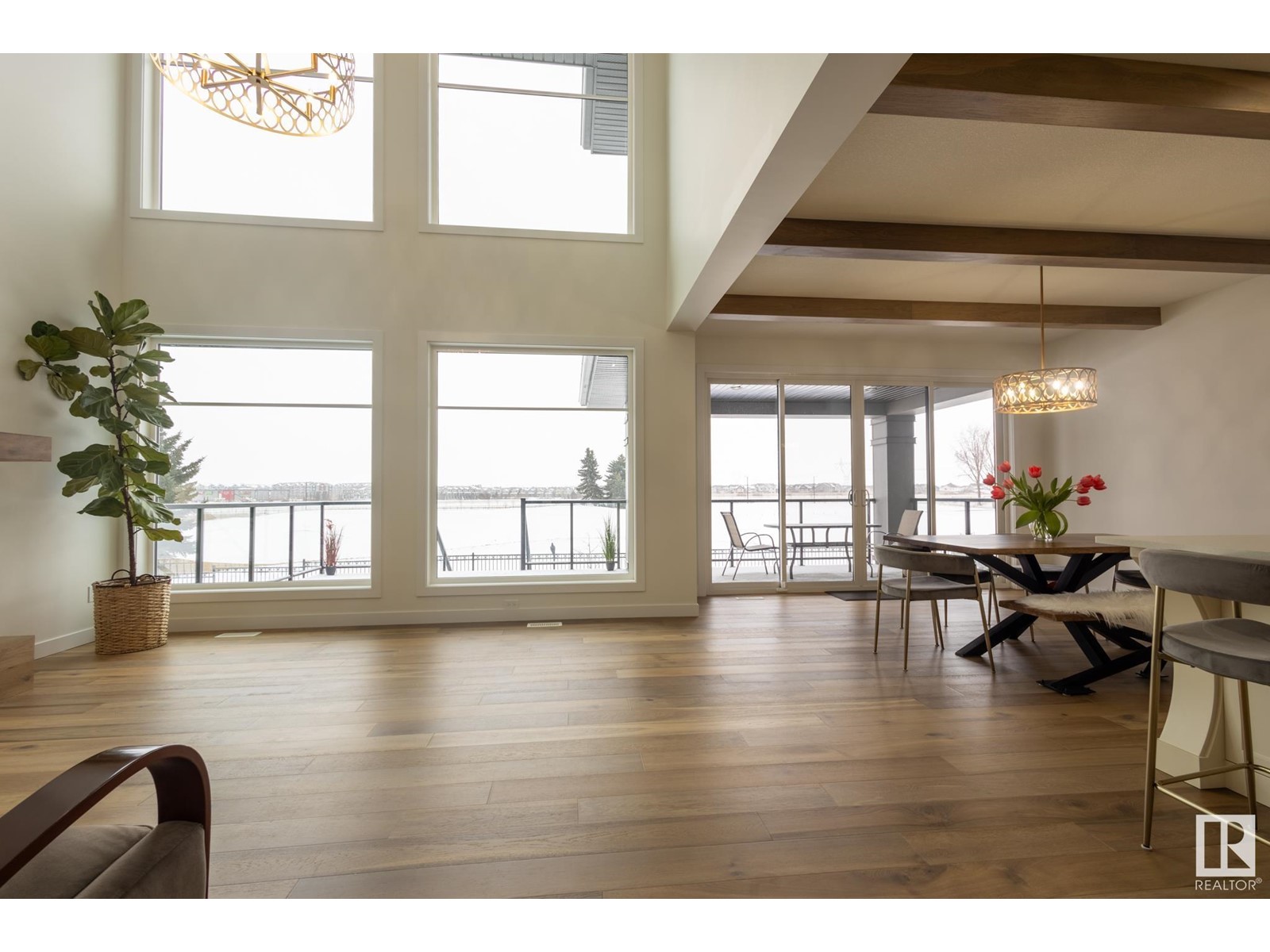Free account required
Unlock the full potential of your property search with a free account! Here's what you'll gain immediate access to:
- Exclusive Access to Every Listing
- Personalized Search Experience
- Favorite Properties at Your Fingertips
- Stay Ahead with Email Alerts
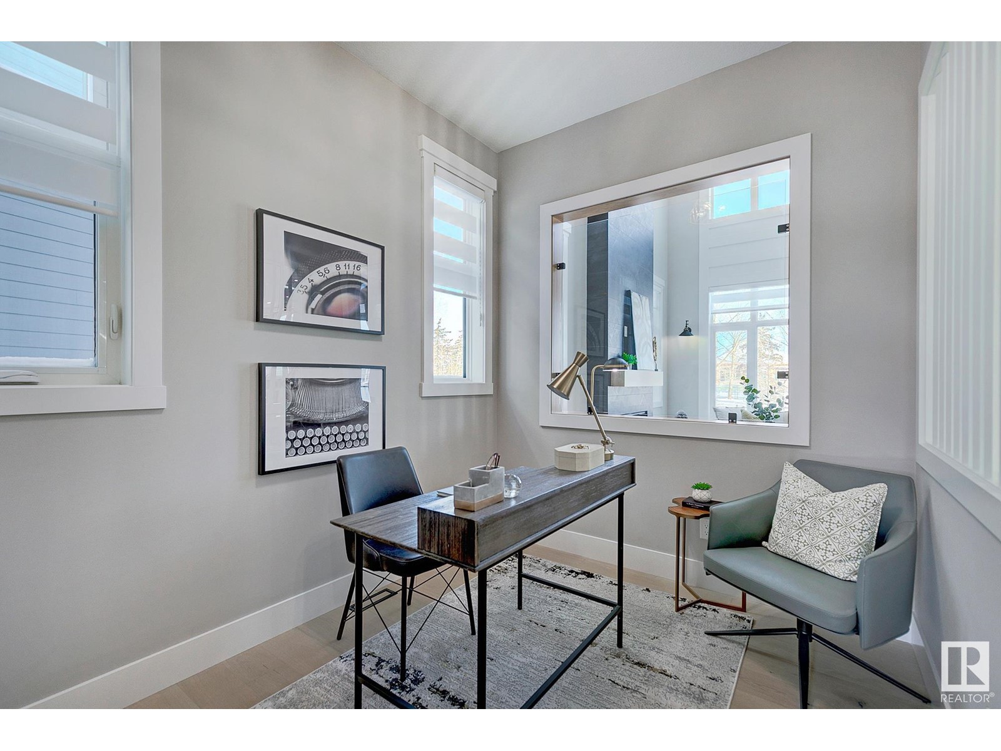
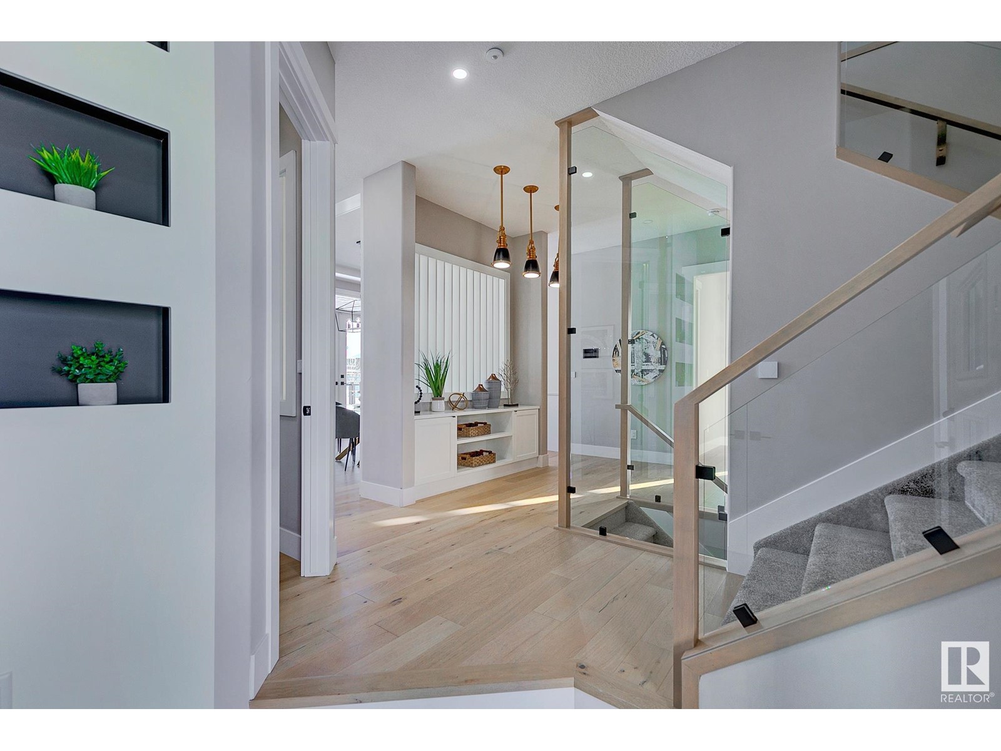
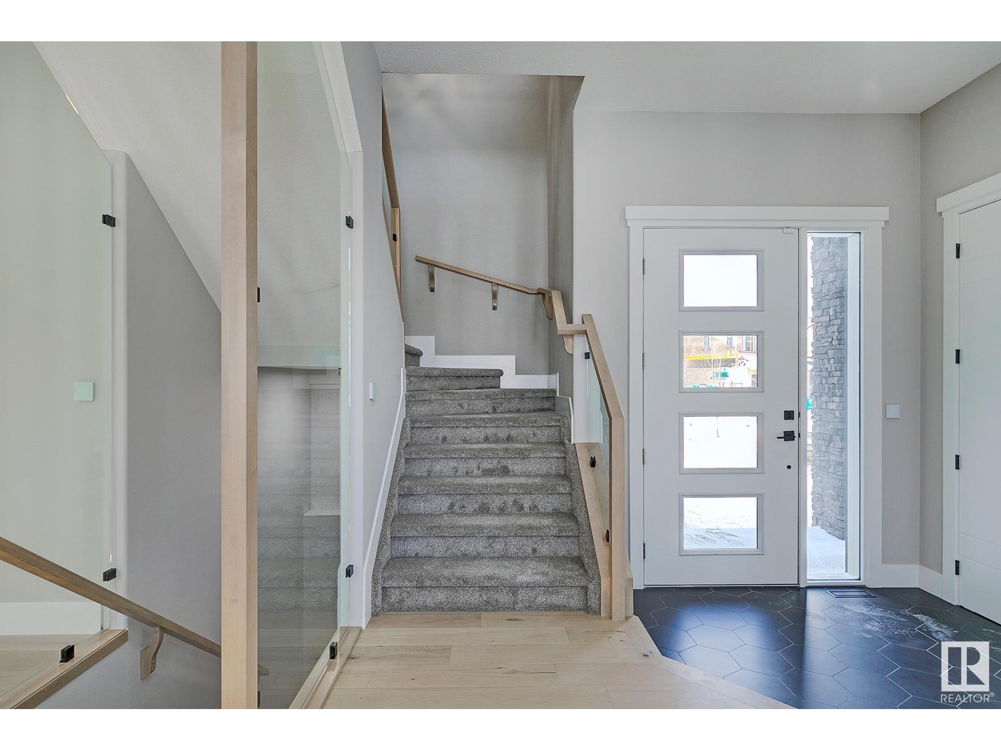
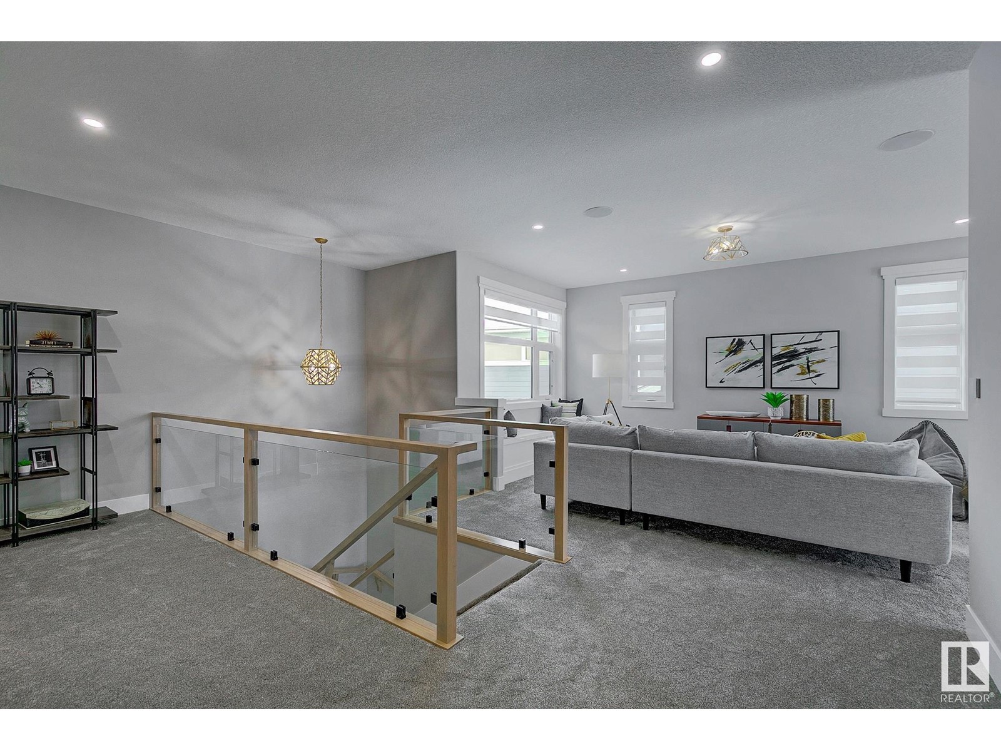
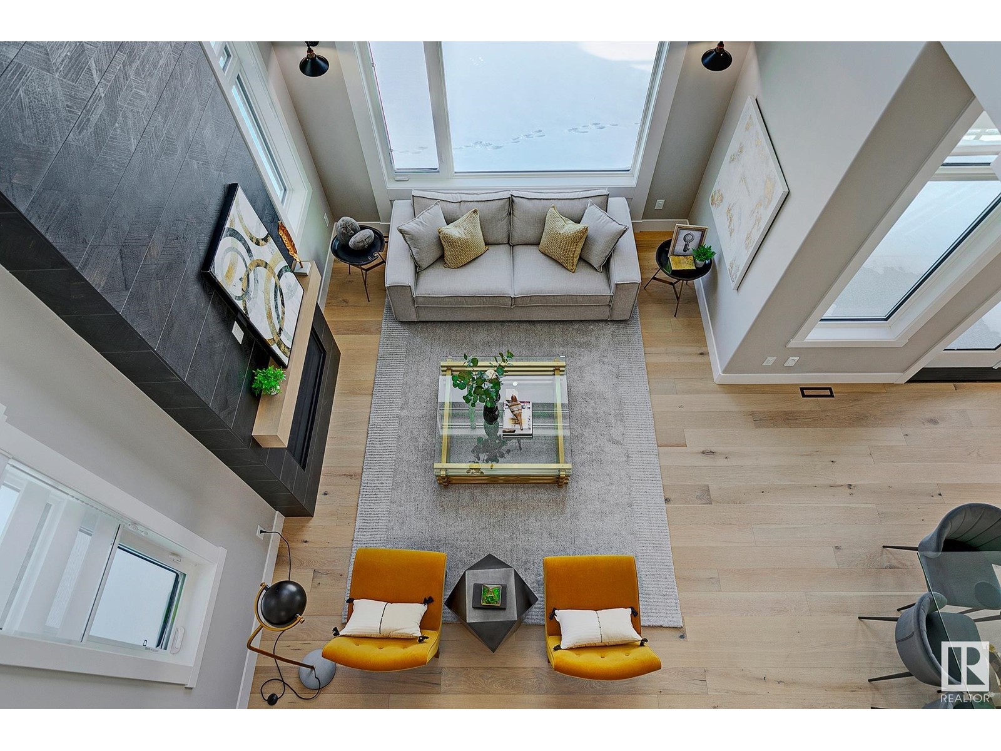
$1,199,000
5606 CAUTLEY CV SW
Edmonton, Alberta, Alberta, T6W4P7
MLS® Number: E4420912
Property description
Stunning! This fully finished legacy home /w 7 bdrms & 5 baths, A/C & IN FLOOR HEATED BSMNT& TRIPLE CAR GARAGE awaits only you! This unique &functional 3000+sqft plan offers versatility for a growing/multigenerational family. The main flr great rm is anchored by a gas fireplace that highlights the generous open to above main flr living space noting oversized islnd & chefs kitchen that functionally extends to a spice kitchen /w additional range, d/w & sink. MAIN FLR BDRM is nestled near the FULL MAIN FLR BATH! Glorious mudroom/w cubbies &closed storage & office complete the main level. Upstairs highlights a owners retreat w/private balcony overlooking the mature growth green space, ensuite boasting dual vanities & w/i closet. 3 more bdrms in addition to 2 more full washrooms are found on this level . Amazing bonus rm with open to below views, upper level laundry/w sink that also connects to the owners w/i closet. Finished bsmnt, wet bar, 2 bsmnt bedrooms and additional family rm! Start living the legacy!
Building information
Type
*****
Amenities
*****
Appliances
*****
Basement Development
*****
Basement Type
*****
Ceiling Type
*****
Constructed Date
*****
Construction Style Attachment
*****
Cooling Type
*****
Fireplace Fuel
*****
Fireplace Present
*****
Fireplace Type
*****
Heating Type
*****
Size Interior
*****
Stories Total
*****
Land information
Amenities
*****
Rooms
Upper Level
Laundry room
*****
Bonus Room
*****
Bedroom 4
*****
Bedroom 3
*****
Bedroom 2
*****
Primary Bedroom
*****
Main level
Second Kitchen
*****
Mud room
*****
Bedroom 5
*****
Den
*****
Kitchen
*****
Dining room
*****
Living room
*****
Basement
Additional bedroom
*****
Bedroom 6
*****
Family room
*****
Upper Level
Laundry room
*****
Bonus Room
*****
Bedroom 4
*****
Bedroom 3
*****
Bedroom 2
*****
Primary Bedroom
*****
Main level
Second Kitchen
*****
Mud room
*****
Bedroom 5
*****
Den
*****
Kitchen
*****
Dining room
*****
Living room
*****
Basement
Additional bedroom
*****
Bedroom 6
*****
Family room
*****
Courtesy of RE/MAX Excellence
Book a Showing for this property
Please note that filling out this form you'll be registered and your phone number without the +1 part will be used as a password.
