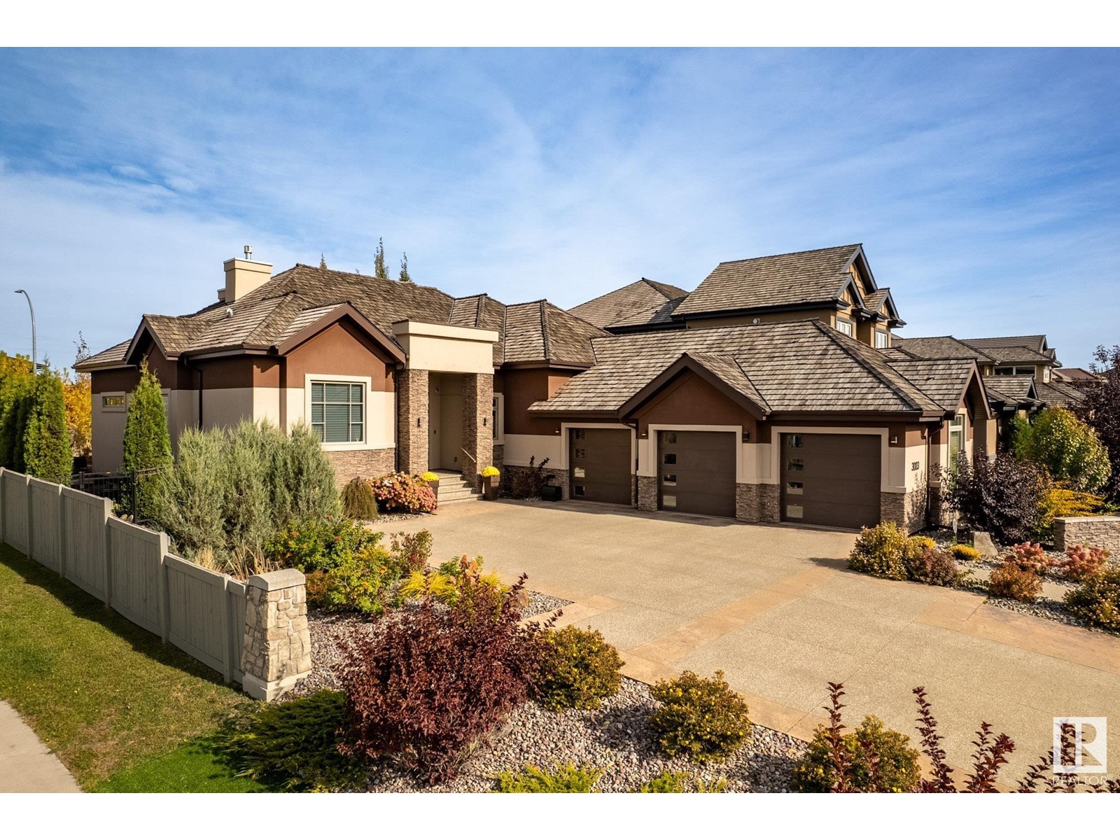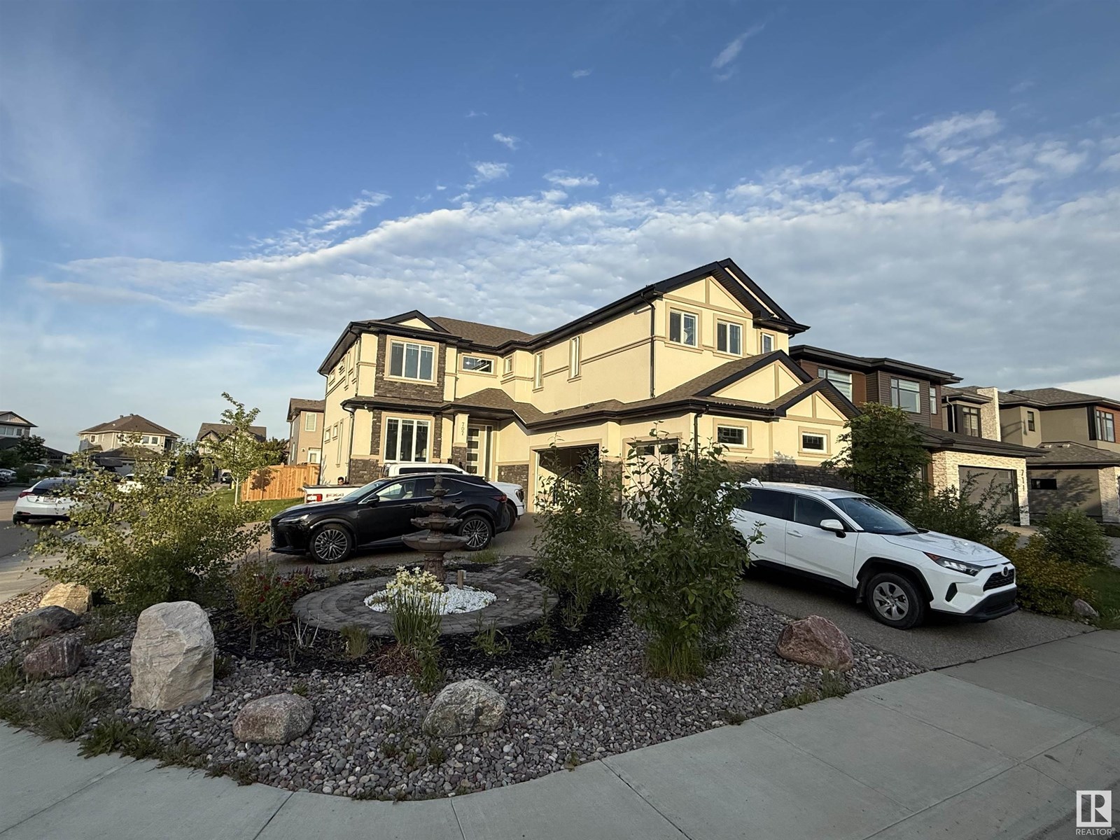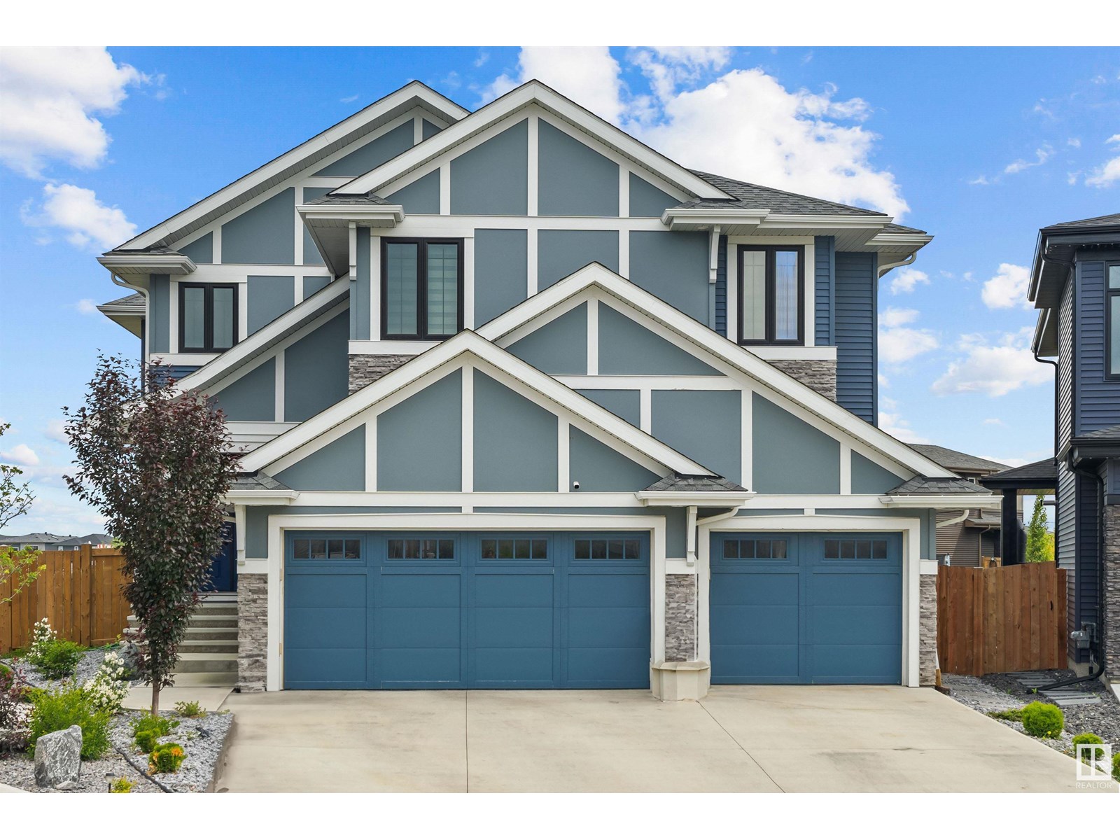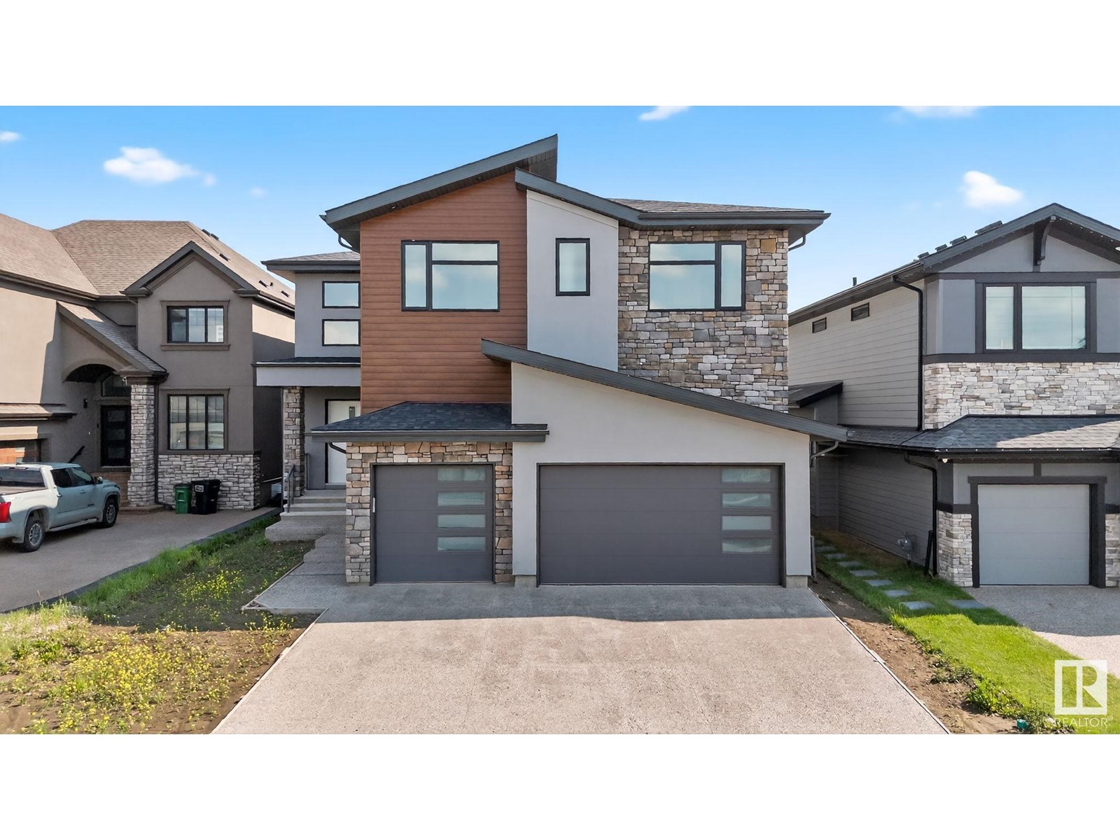Free account required
Unlock the full potential of your property search with a free account! Here's what you'll gain immediate access to:
- Exclusive Access to Every Listing
- Personalized Search Experience
- Favorite Properties at Your Fingertips
- Stay Ahead with Email Alerts
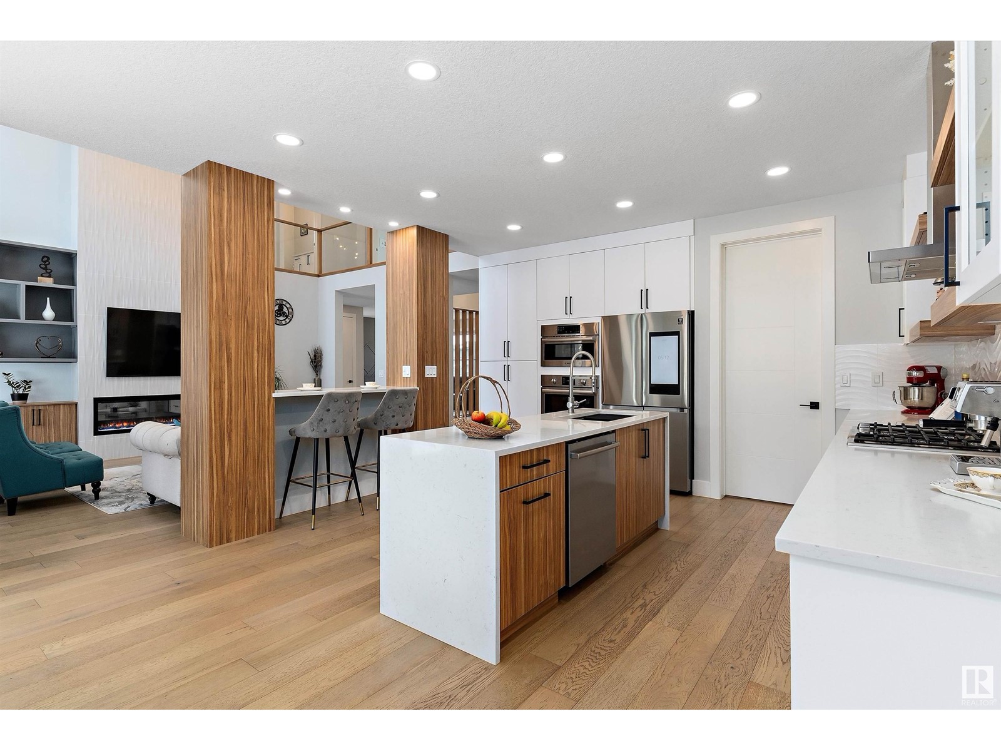
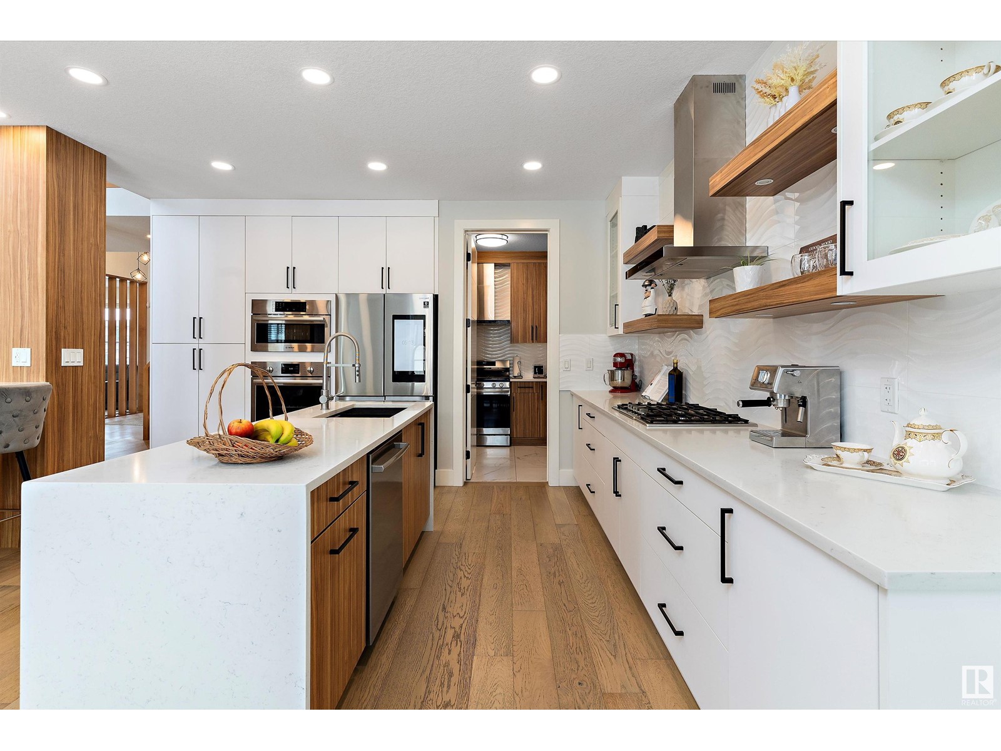
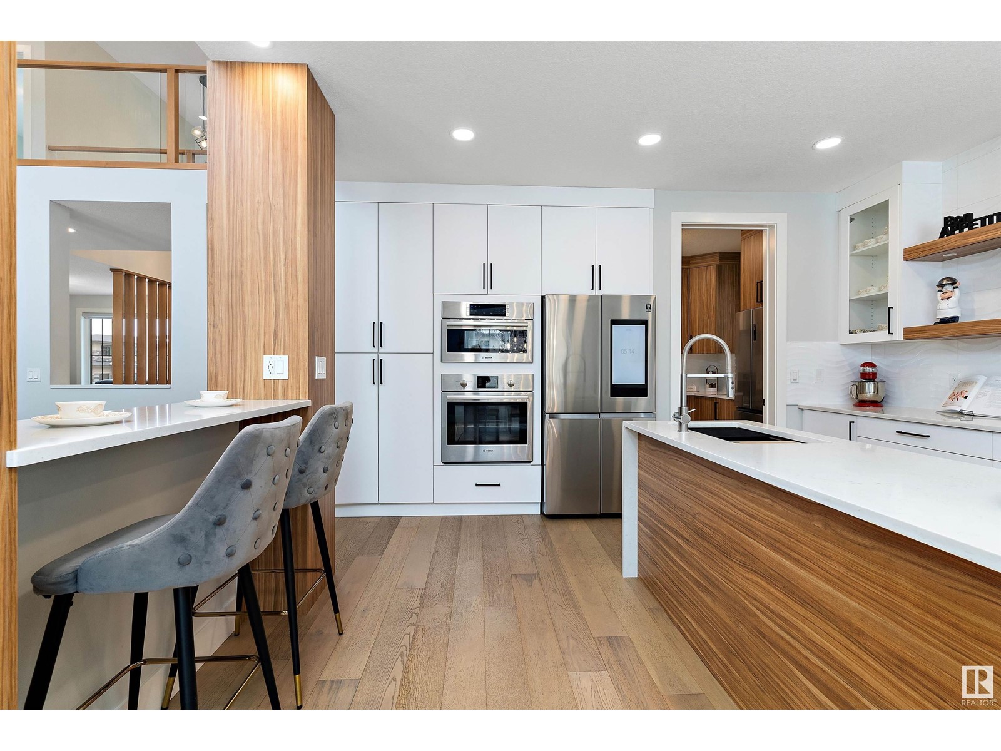
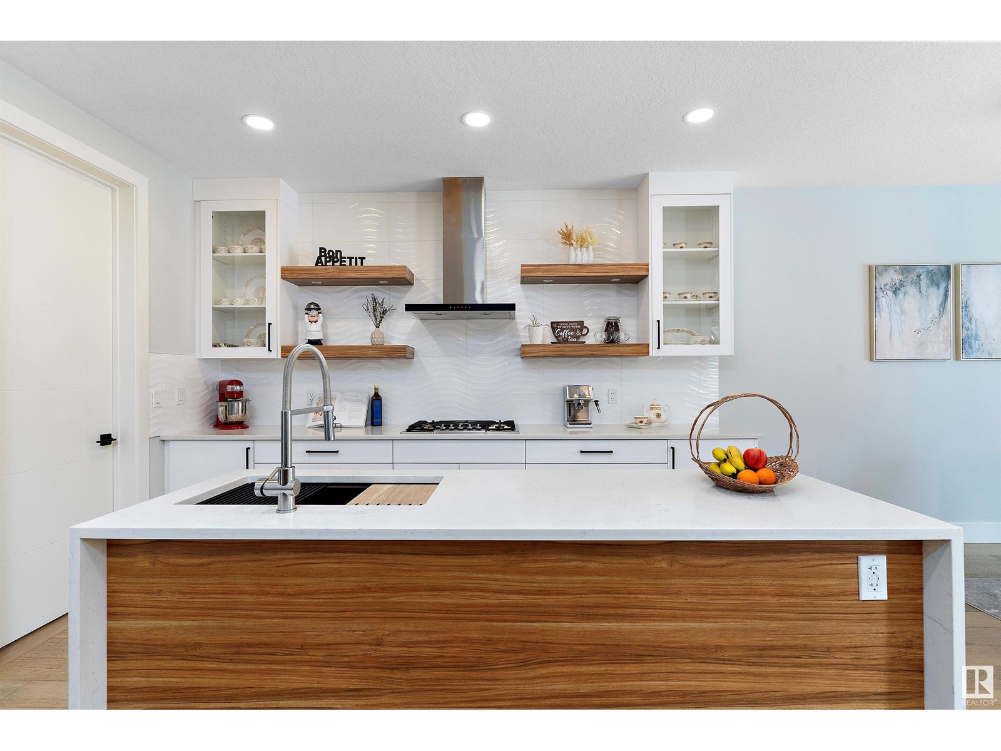
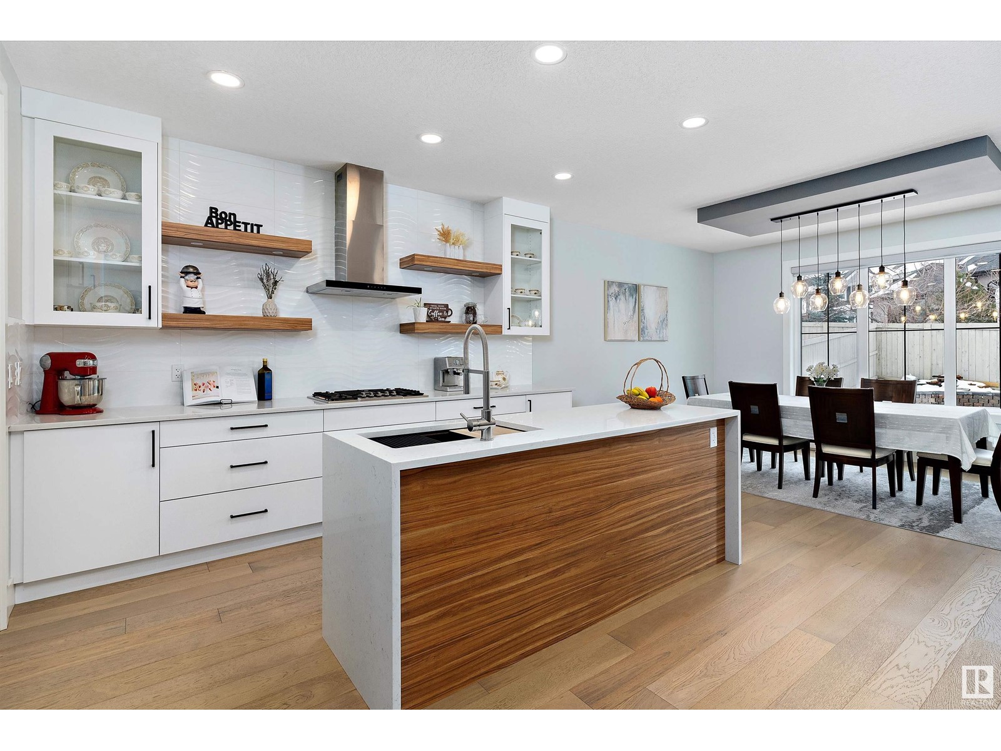
$1,325,000
4003 KENNEDY CL SW
Edmonton, Alberta, Alberta, T6W3B1
MLS® Number: E4429005
Property description
Exquisitely crafted luxury home on a massive corner lot in prestigious Keswick on the River. Featuring 4,774 sq. ft. of living space, this home offers a main floor bedroom with full bath, soaring 19’ ceilings in the great room, and expansive windows throughout. Chef’s kitchen with premium appliances, designer finishes, and a separate spice kitchen. Upstairs boasts a lavish primary suite with balcony, 5-pc ensuite, and walk-in closet with island, plus a second master suite and two more bedrooms. Fully finished basement with separate side entrance, theatre room, wet bar, gym, and large rec room. Triple garage with extended driveway. Steps to the River Valley and close to top amenities.
Building information
Type
*****
Amenities
*****
Appliances
*****
Basement Development
*****
Basement Type
*****
Constructed Date
*****
Construction Status
*****
Construction Style Attachment
*****
Cooling Type
*****
Fireplace Fuel
*****
Fireplace Present
*****
Fireplace Type
*****
Fire Protection
*****
Heating Type
*****
Size Interior
*****
Stories Total
*****
Land information
Amenities
*****
Fence Type
*****
Size Irregular
*****
Size Total
*****
Rooms
Upper Level
Bedroom 5
*****
Bedroom 4
*****
Bedroom 3
*****
Primary Bedroom
*****
Main level
Second Kitchen
*****
Bedroom 2
*****
Den
*****
Kitchen
*****
Dining room
*****
Living room
*****
Basement
Recreation room
*****
Bedroom 6
*****
Office
*****
Upper Level
Bedroom 5
*****
Bedroom 4
*****
Bedroom 3
*****
Primary Bedroom
*****
Main level
Second Kitchen
*****
Bedroom 2
*****
Den
*****
Kitchen
*****
Dining room
*****
Living room
*****
Basement
Recreation room
*****
Bedroom 6
*****
Office
*****
Upper Level
Bedroom 5
*****
Bedroom 4
*****
Bedroom 3
*****
Primary Bedroom
*****
Main level
Second Kitchen
*****
Bedroom 2
*****
Den
*****
Kitchen
*****
Dining room
*****
Living room
*****
Basement
Recreation room
*****
Bedroom 6
*****
Office
*****
Upper Level
Bedroom 5
*****
Bedroom 4
*****
Bedroom 3
*****
Primary Bedroom
*****
Main level
Second Kitchen
*****
Bedroom 2
*****
Den
*****
Kitchen
*****
Dining room
*****
Living room
*****
Basement
Recreation room
*****
Courtesy of MaxWell Polaris
Book a Showing for this property
Please note that filling out this form you'll be registered and your phone number without the +1 part will be used as a password.

