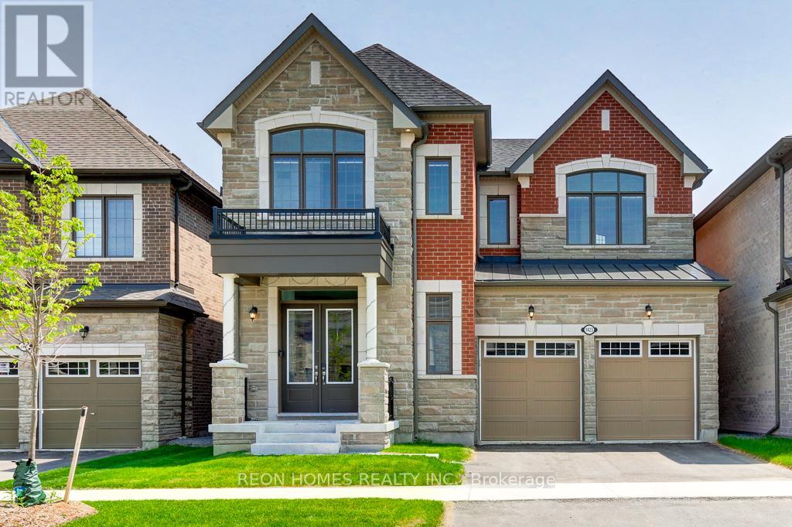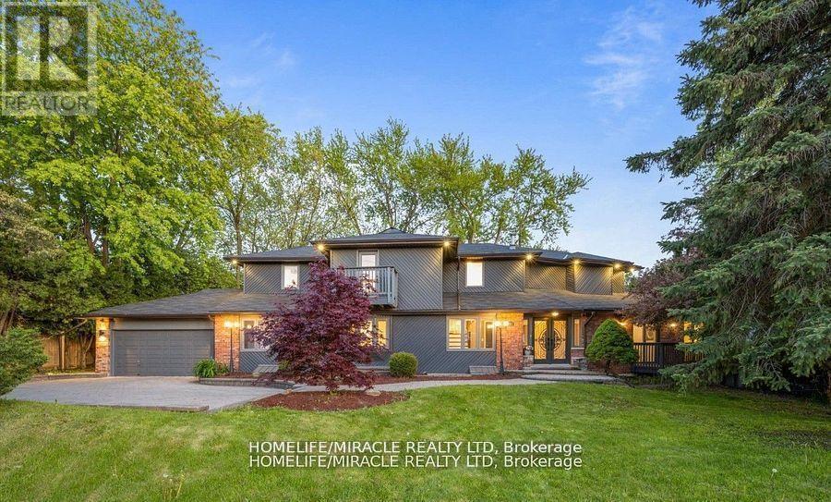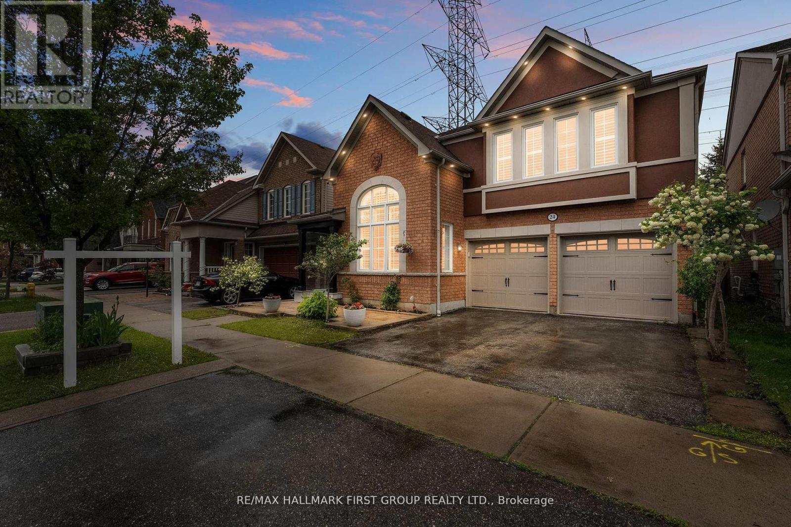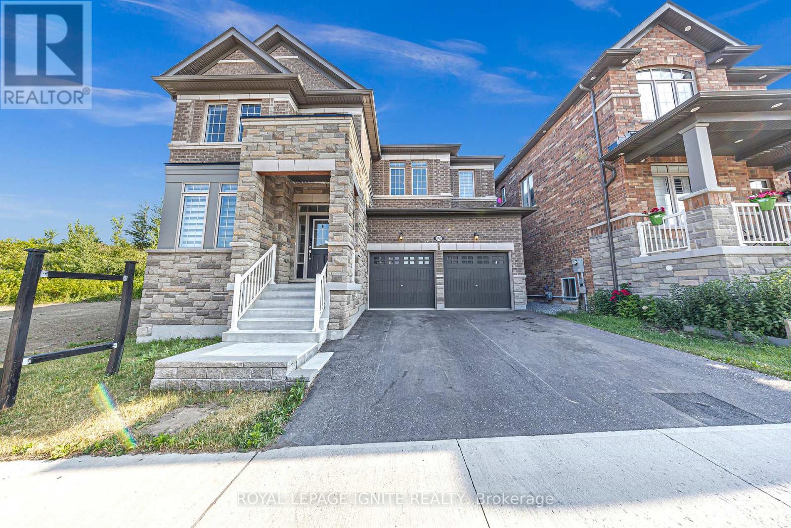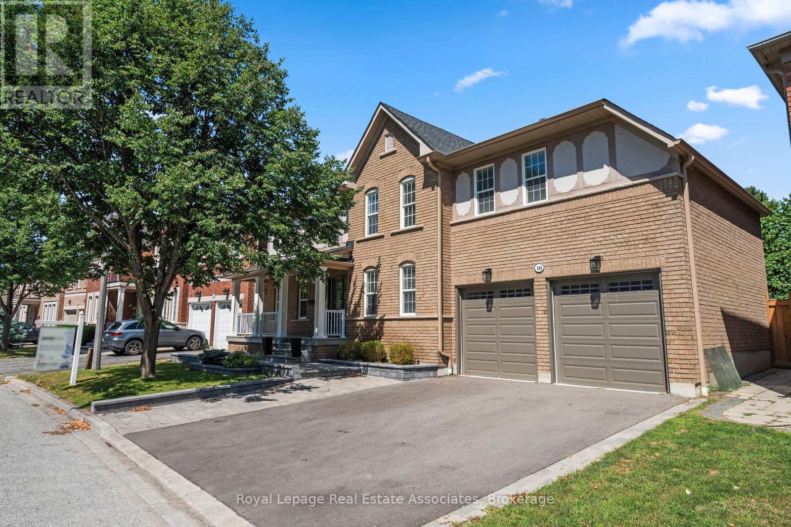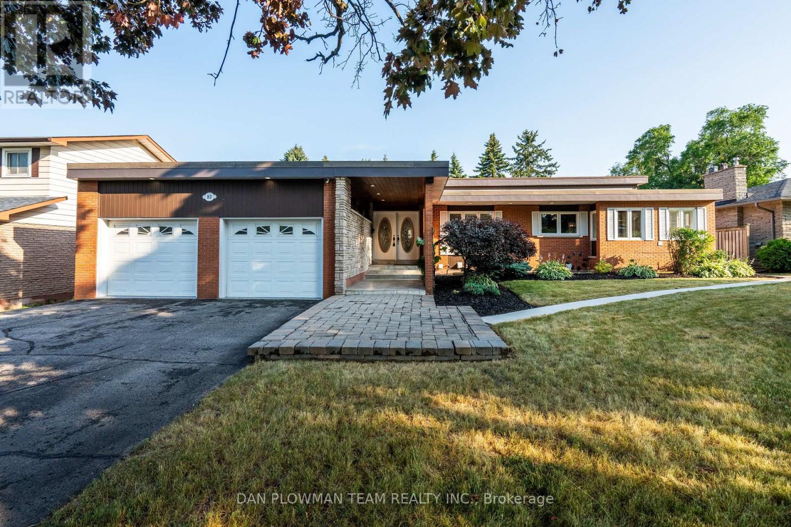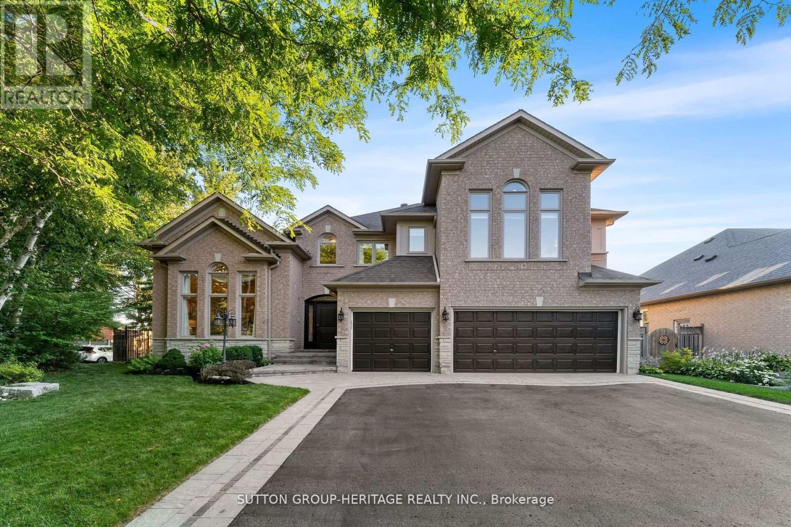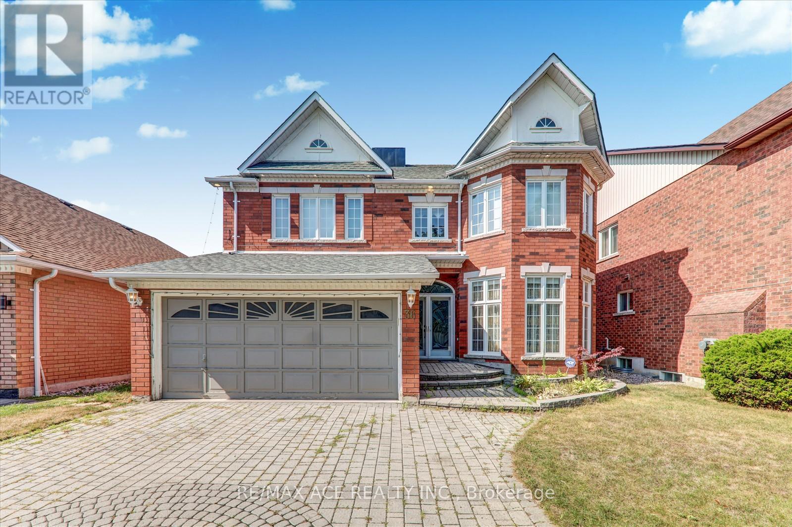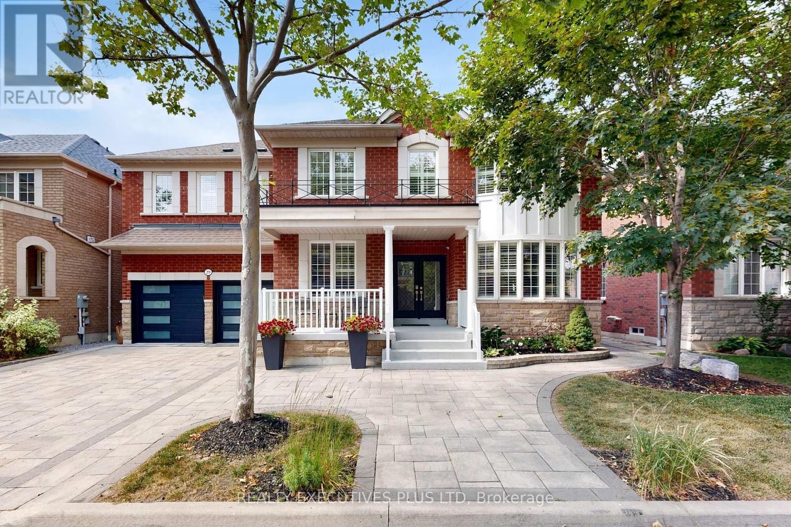Free account required
Unlock the full potential of your property search with a free account! Here's what you'll gain immediate access to:
- Exclusive Access to Every Listing
- Personalized Search Experience
- Favorite Properties at Your Fingertips
- Stay Ahead with Email Alerts
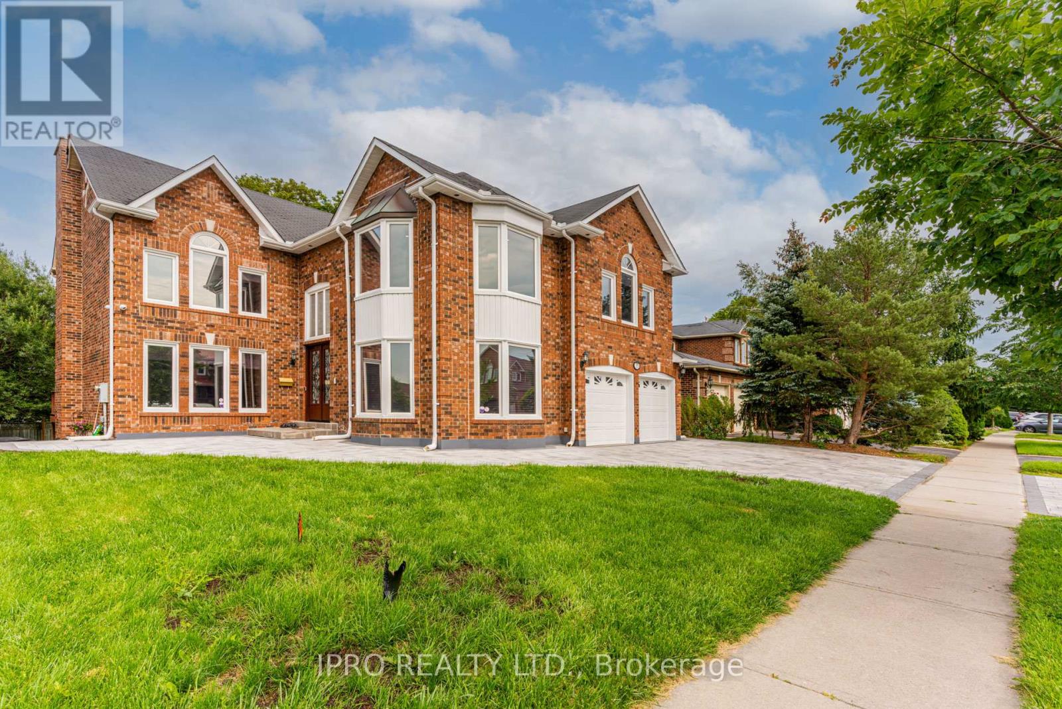
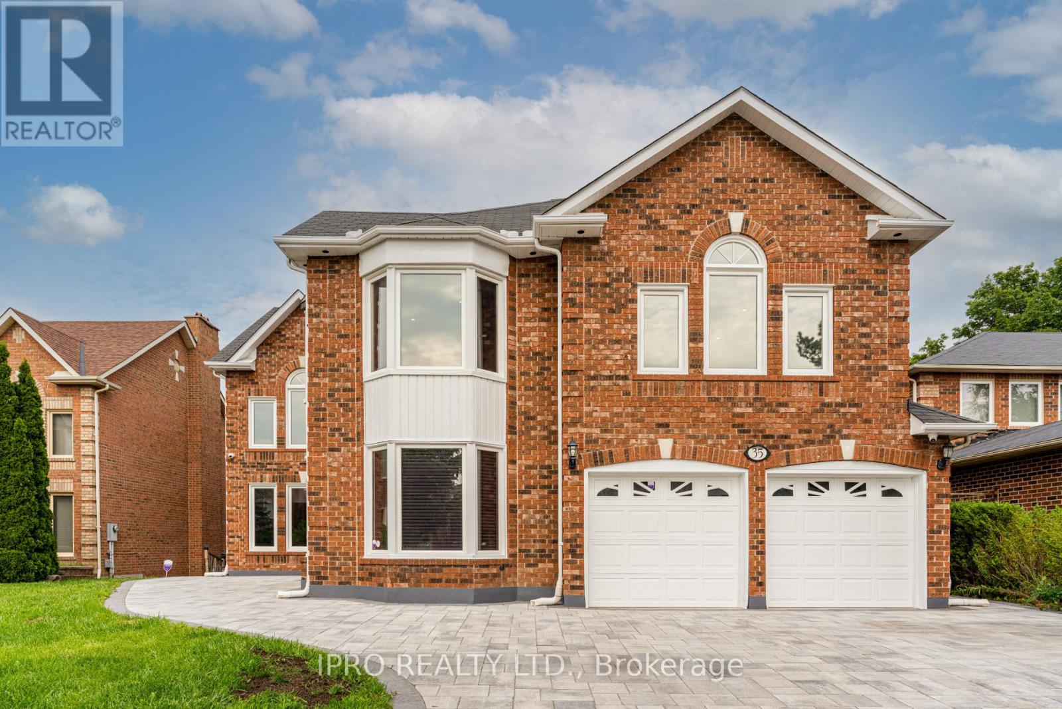
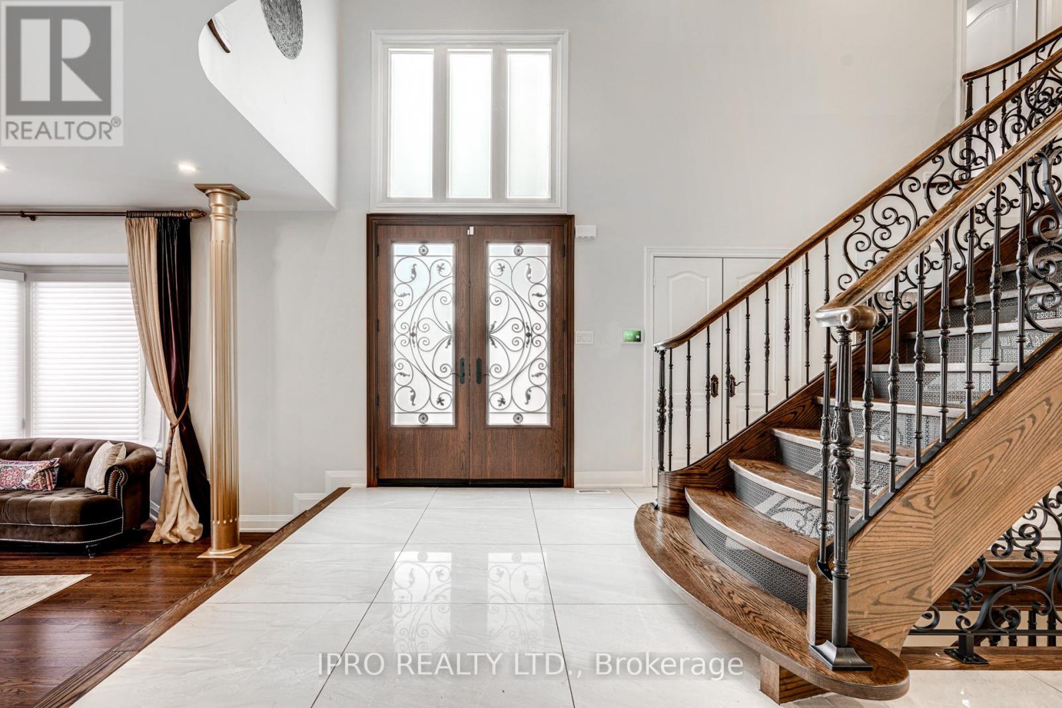
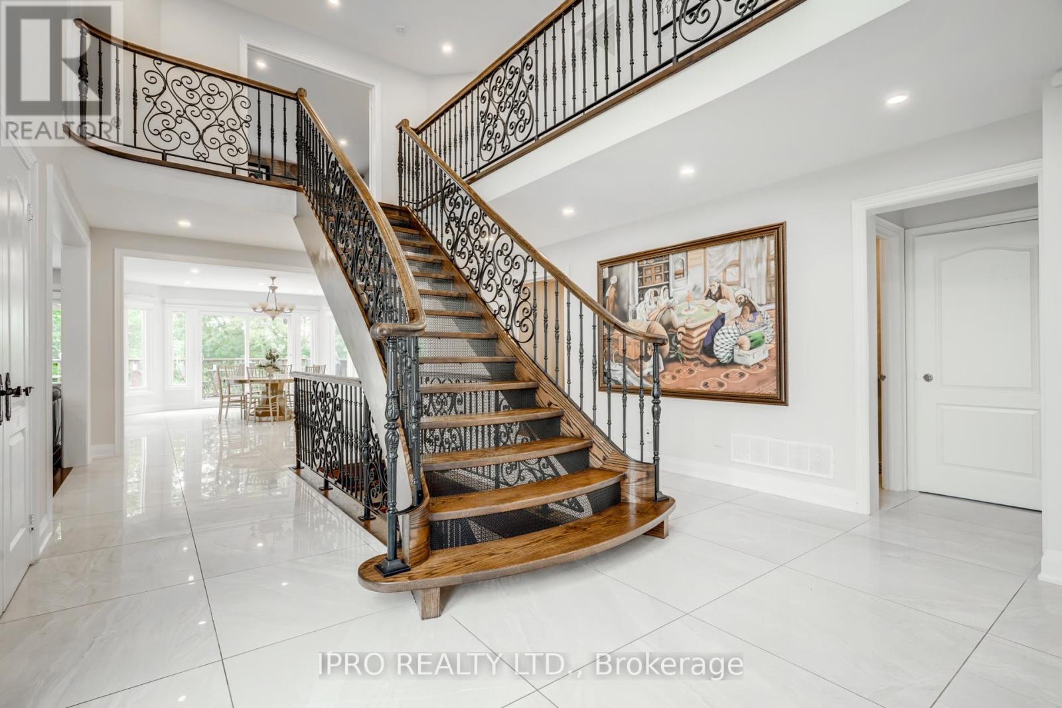
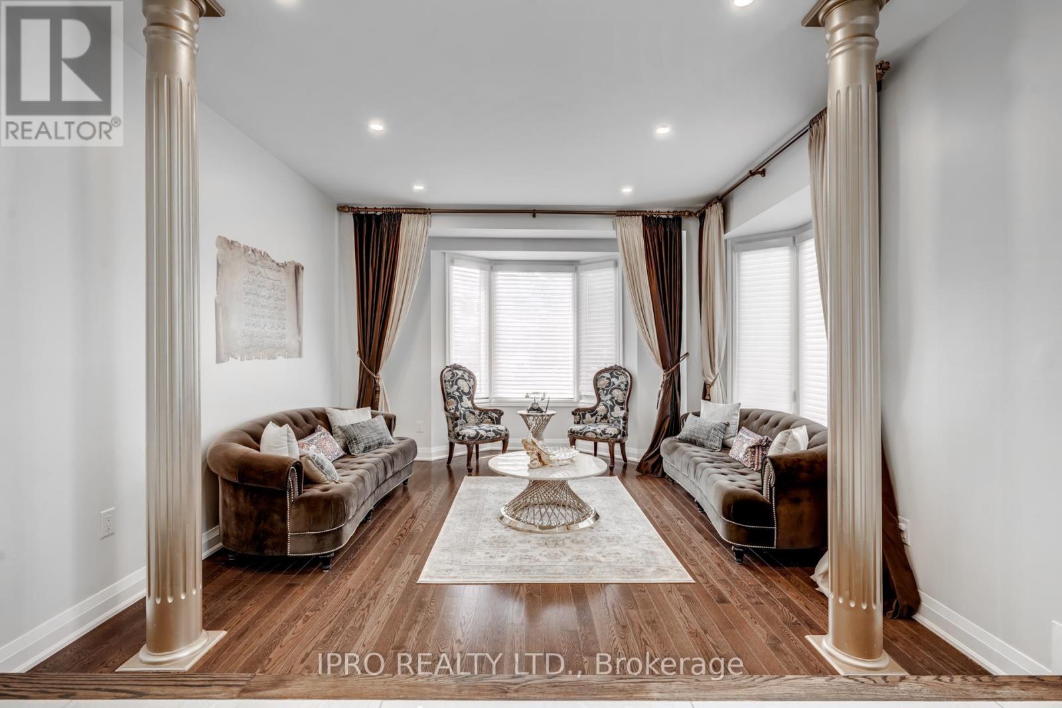
$1,699,500
35 SAYOR DRIVE
Ajax, Ontario, Ontario, L1T3K4
MLS® Number: E12308924
Property description
Absolutely Stunning 4100 Sq Ft Luxury Home with Walkout Basement! Welcome to this beautifully designed executive home offering approximately 5,500 sq ft of elegant living space. From the moment you step through the grand double doors, you're welcomed by an open-to-above foyer with soaring ceilings and an abundance of natural light. The custom-designed gourmet kitchen is a chefs dream featuring granite counter tops, stylish back splash, and a large picture window above the sink that offers a serene view of the mature trees in the backyard. The over sized windows throughout the home flood the interior with natural light and provide beautiful views of the landscaped yard. The spacious family room is a showstopper, with a cozy fireplace set against a stunning marble accent wall. Each bedroom is generously sized, offering ample space for both family and guests. The walk-out basement is thoughtfully designed with two separate sections: One side features a 2-bedroom suite with kitchen & washroom including a Jacuzzi tub perfect for in-laws, guests, or other potential. The other side flows beautifully from the main floor and can be used as a recreation room, home gym, or entertainment area. The walkout leads to a covered porch, offering additional outdoor living space. Located in a highly sought-after neighborhood, this home offers privacy and convenience. Enjoy comfort year-round with high-efficiency furnace, new air conditioner, humidifier, and a home alarm system for added peace of mind. :Mud room offers access to garage/side door to backyard also includes sink, S/S fridge & closet. You'll have quick access to top-rated Catholic and public schools, nearby parks, shopping, public transit, and scenic walking and biking trails. Commuters will appreciate the close proximity to Highways 412, 407, and 401. This one-of-a-kind gem has been meticulously maintained and thoughtfully upgraded throughout. Don't miss your chance to call this exceptional home yours!
Building information
Type
*****
Amenities
*****
Appliances
*****
Basement Development
*****
Basement Features
*****
Basement Type
*****
Construction Style Attachment
*****
Cooling Type
*****
Exterior Finish
*****
Fireplace Present
*****
FireplaceTotal
*****
Flooring Type
*****
Foundation Type
*****
Half Bath Total
*****
Heating Fuel
*****
Heating Type
*****
Size Interior
*****
Stories Total
*****
Utility Water
*****
Land information
Amenities
*****
Fence Type
*****
Sewer
*****
Size Depth
*****
Size Frontage
*****
Size Irregular
*****
Size Total
*****
Rooms
Main level
Living room
*****
Dining room
*****
Family room
*****
Eating area
*****
Kitchen
*****
Lower level
Recreational, Games room
*****
Office
*****
Bedroom 5
*****
Family room
*****
Eating area
*****
Kitchen
*****
Second level
Bedroom 4
*****
Bedroom 3
*****
Bedroom 2
*****
Primary Bedroom
*****
Main level
Living room
*****
Dining room
*****
Family room
*****
Eating area
*****
Kitchen
*****
Lower level
Recreational, Games room
*****
Office
*****
Bedroom 5
*****
Family room
*****
Eating area
*****
Kitchen
*****
Second level
Bedroom 4
*****
Bedroom 3
*****
Bedroom 2
*****
Primary Bedroom
*****
Main level
Living room
*****
Dining room
*****
Family room
*****
Eating area
*****
Kitchen
*****
Lower level
Recreational, Games room
*****
Office
*****
Bedroom 5
*****
Family room
*****
Eating area
*****
Kitchen
*****
Second level
Bedroom 4
*****
Bedroom 3
*****
Bedroom 2
*****
Primary Bedroom
*****
Main level
Living room
*****
Dining room
*****
Family room
*****
Eating area
*****
Kitchen
*****
Courtesy of IPRO REALTY LTD.
Book a Showing for this property
Please note that filling out this form you'll be registered and your phone number without the +1 part will be used as a password.
