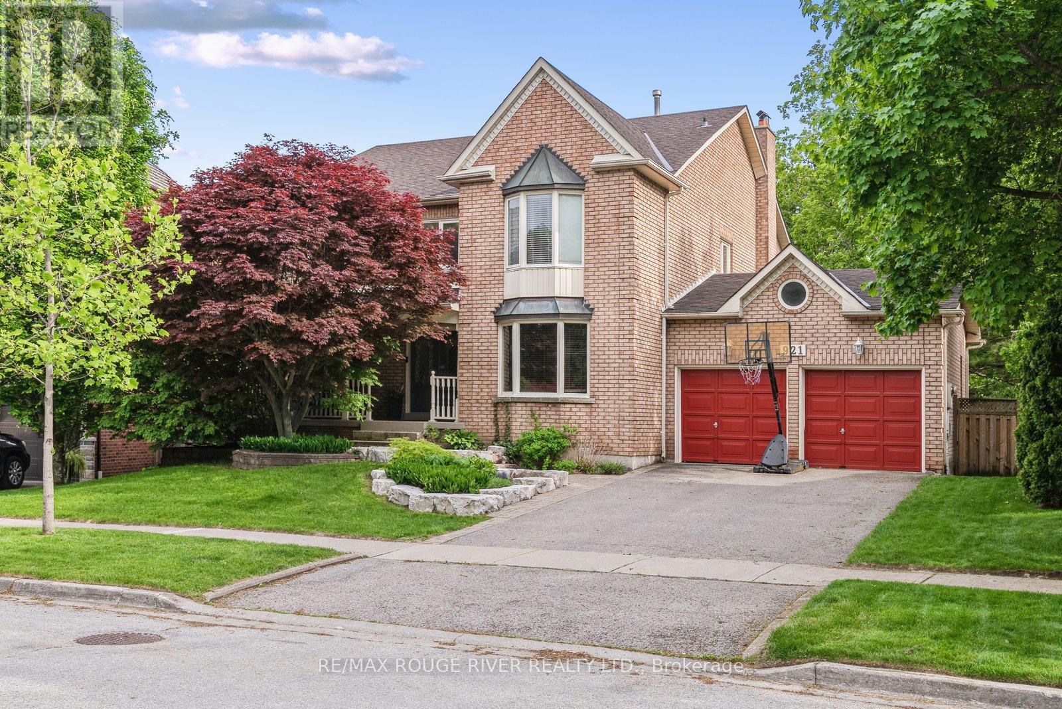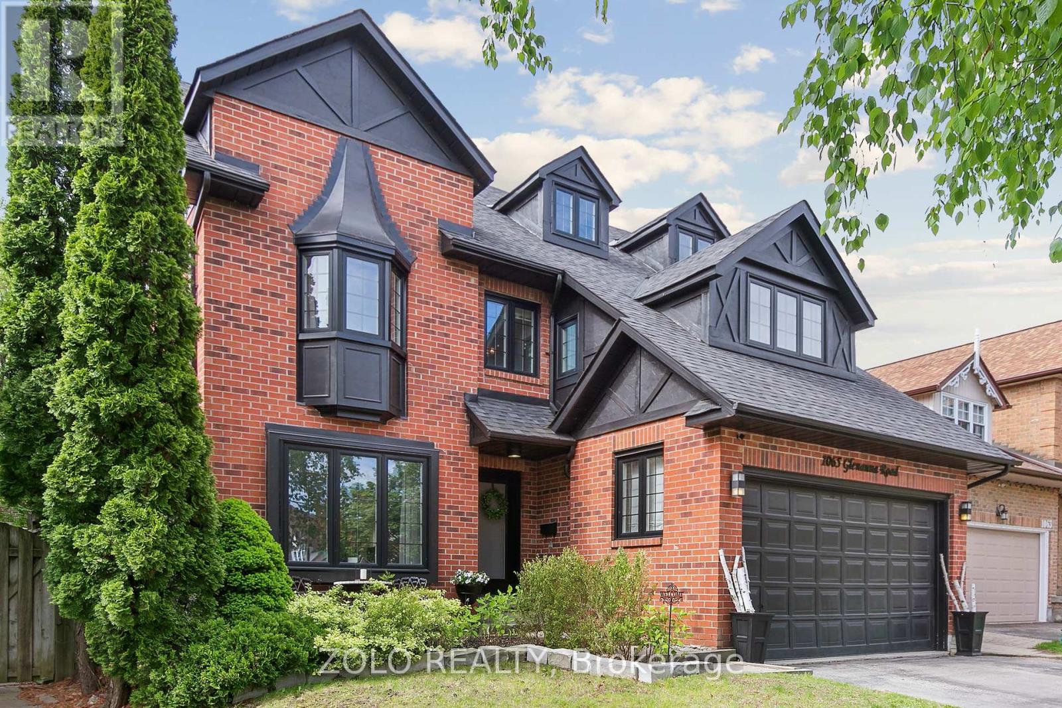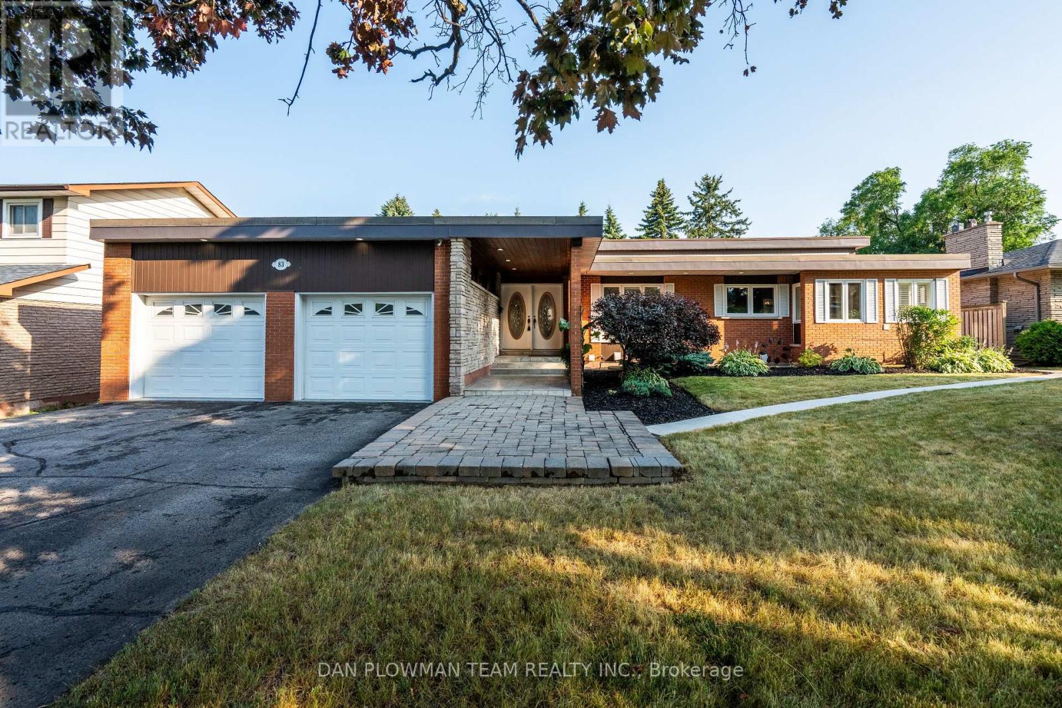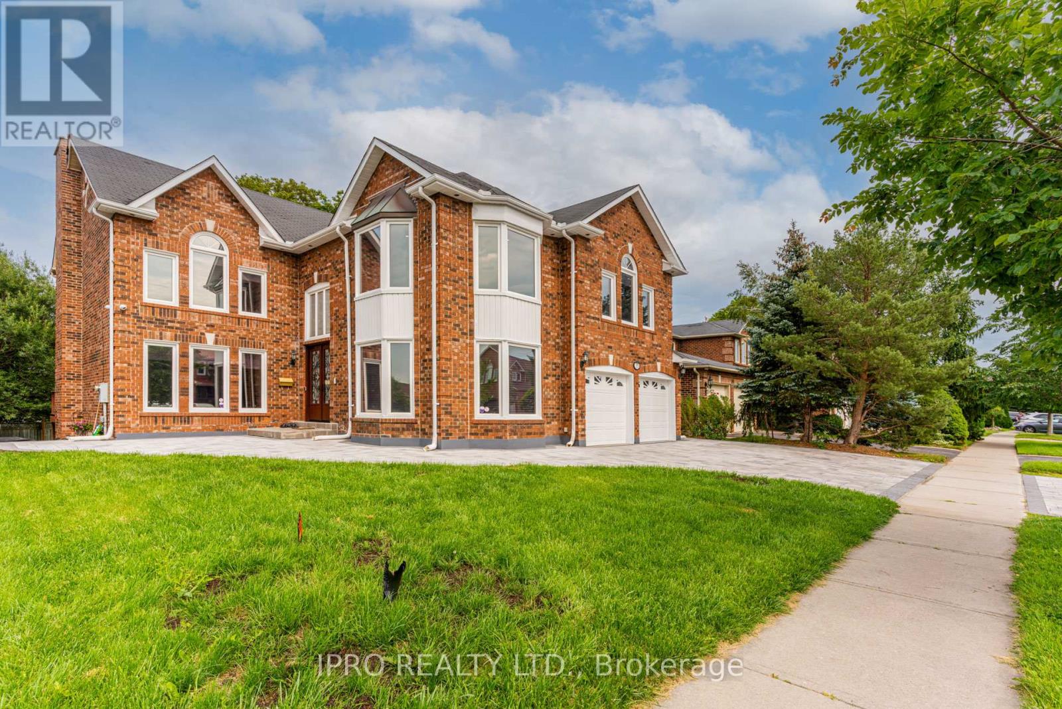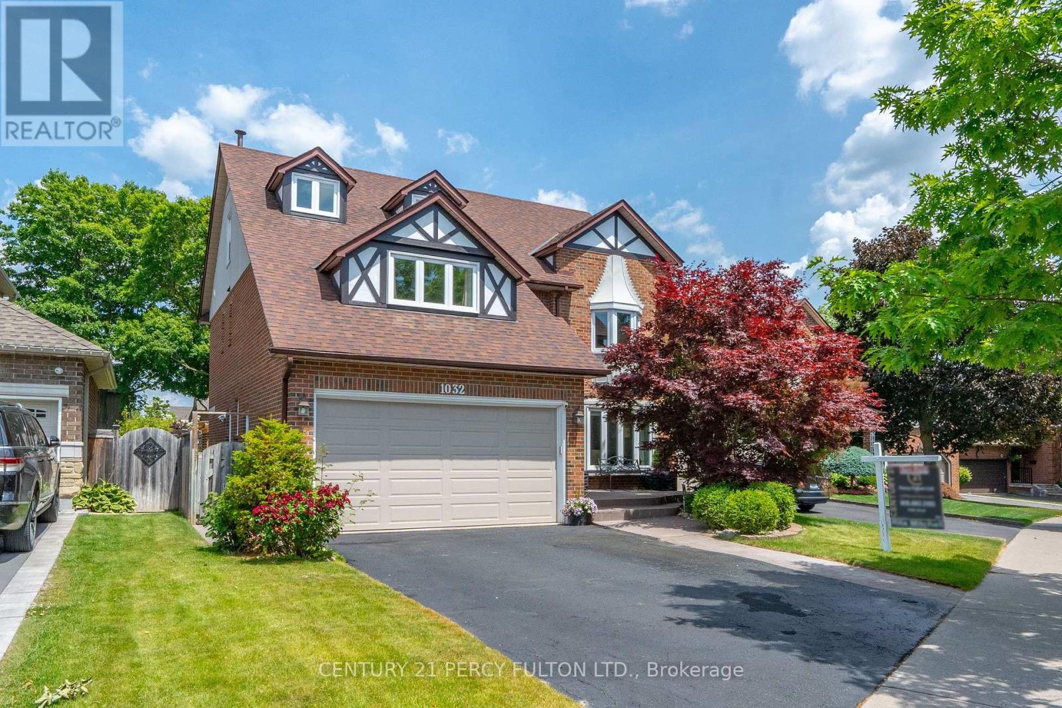Free account required
Unlock the full potential of your property search with a free account! Here's what you'll gain immediate access to:
- Exclusive Access to Every Listing
- Personalized Search Experience
- Favorite Properties at Your Fingertips
- Stay Ahead with Email Alerts
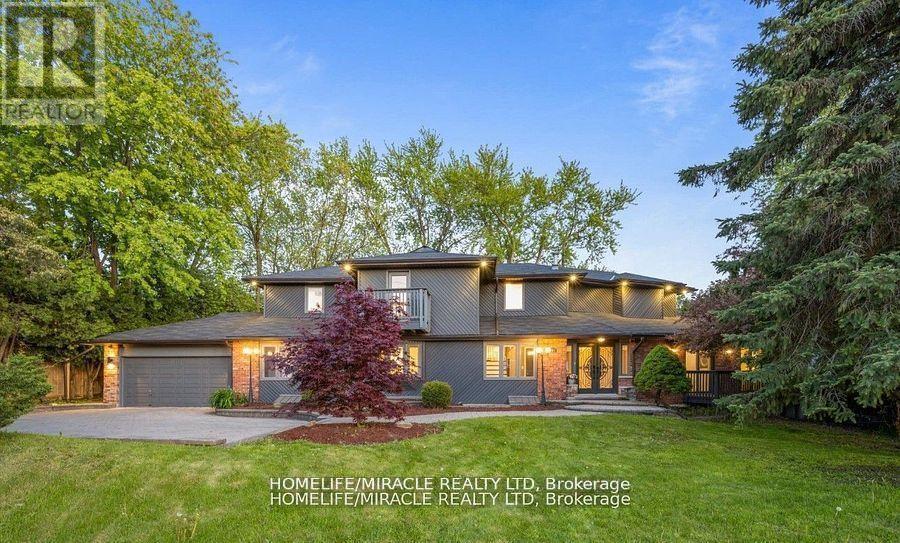

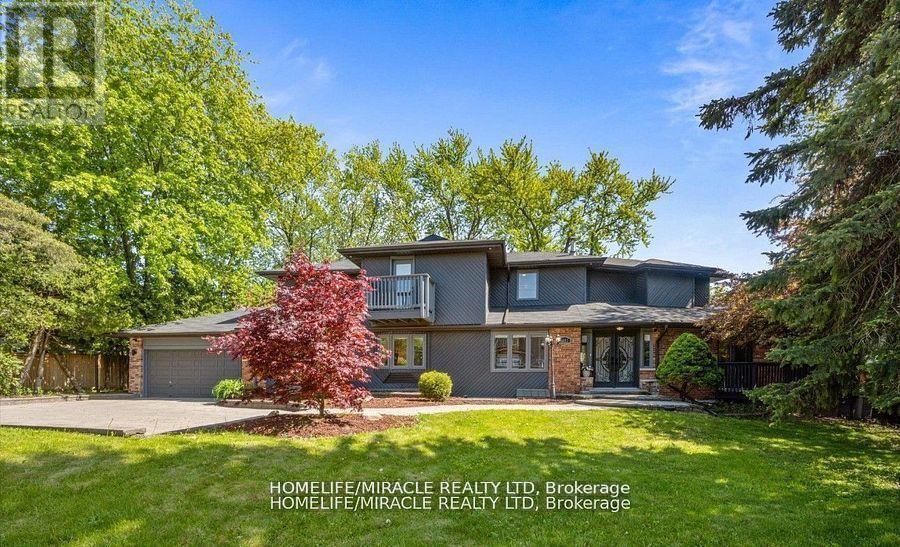
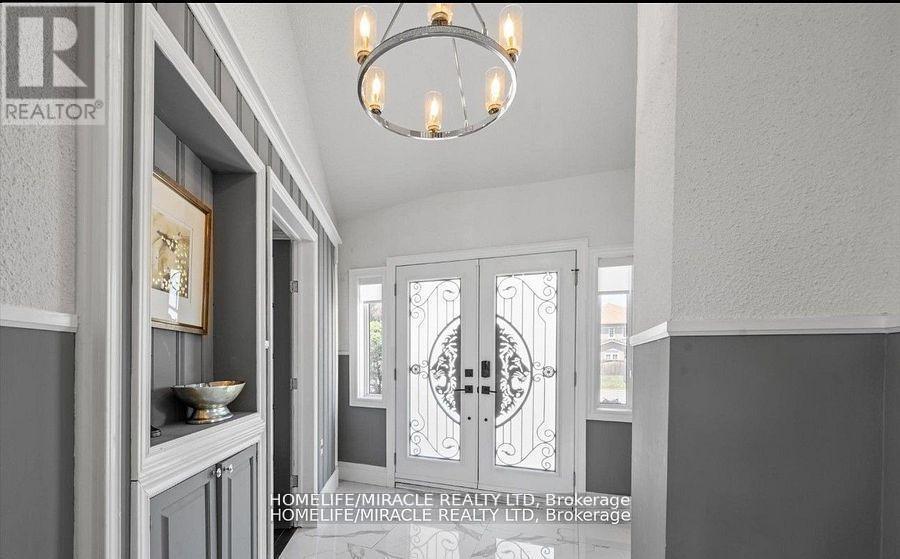
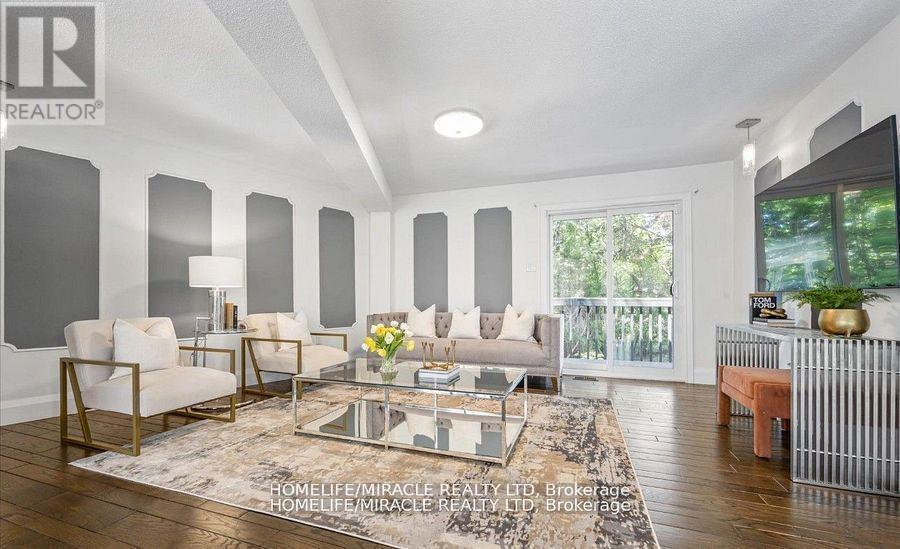
$1,699,000
1491 FINCH AVENUE
Pickering, Ontario, Ontario, L1V1J8
MLS® Number: E12211908
Property description
Exceptional Opportunity To Own A One-Of-A-Kind Estate Home Situated On An Oversized Lot In One Of Pickering's Most Desirable Neighbourhoods. Nestled Between Pine Ridge And Major Oaks, This Expansive Property Offers A Rare Blend Of Privacy, Space, And Future Development Potential. The Home Features 5 Large Bedrooms Including A Main-Floor Primary Suite Perfect For Multigenerational Living. Enjoy Sun-Filled Living Spaces With Floor-To-Ceiling Windows, A Spacious Home Office, And A Beautifully Renovated Kitchen Overlooking The Private Backyard. The Finished Walkout Basement Includes A Brand New 2-Bedroom Apartment With A Separate Entrance-Ideal For Rental Income Or Extended Family. The Wraparound Terrace Offers A Perfect Outdoor Setting For Relaxing Or Entertaining, With Views Of The Lush, Tree-Lined Backyard. Ample Parking, Tons Of Storage, And Room For Future Expansion, Pool, Or Garden Suites. Steps To Ravine Trails, Top Schools, Parks, Shopping, GO Transit, And Hwy 401. A Truly Rare Find Offering Endless Lifestyle And Investment Possibilities.Basement Apartment W/ Separate Entrance. Wraparound Terrace. Floor-To-Ceiling Windows. Huge Lot With Severance Potential. Ideal For Large Families Or Investors. Close To All Amenities.
Building information
Type
*****
Age
*****
Amenities
*****
Appliances
*****
Basement Development
*****
Basement Features
*****
Basement Type
*****
Construction Style Attachment
*****
Cooling Type
*****
Exterior Finish
*****
Fireplace Present
*****
FireplaceTotal
*****
Flooring Type
*****
Foundation Type
*****
Heating Fuel
*****
Heating Type
*****
Size Interior
*****
Stories Total
*****
Utility Water
*****
Land information
Amenities
*****
Sewer
*****
Size Depth
*****
Size Frontage
*****
Size Irregular
*****
Size Total
*****
Rooms
Main level
Laundry room
*****
Kitchen
*****
Living room
*****
Primary Bedroom
*****
Bedroom 2
*****
Bathroom
*****
Office
*****
Basement
Bedroom
*****
Bathroom
*****
Bedroom
*****
Bedroom
*****
Kitchen
*****
Family room
*****
Second level
Bedroom 5
*****
Bedroom 4
*****
Bedroom 3
*****
Bathroom
*****
Courtesy of HOMELIFE/MIRACLE REALTY LTD
Book a Showing for this property
Please note that filling out this form you'll be registered and your phone number without the +1 part will be used as a password.
