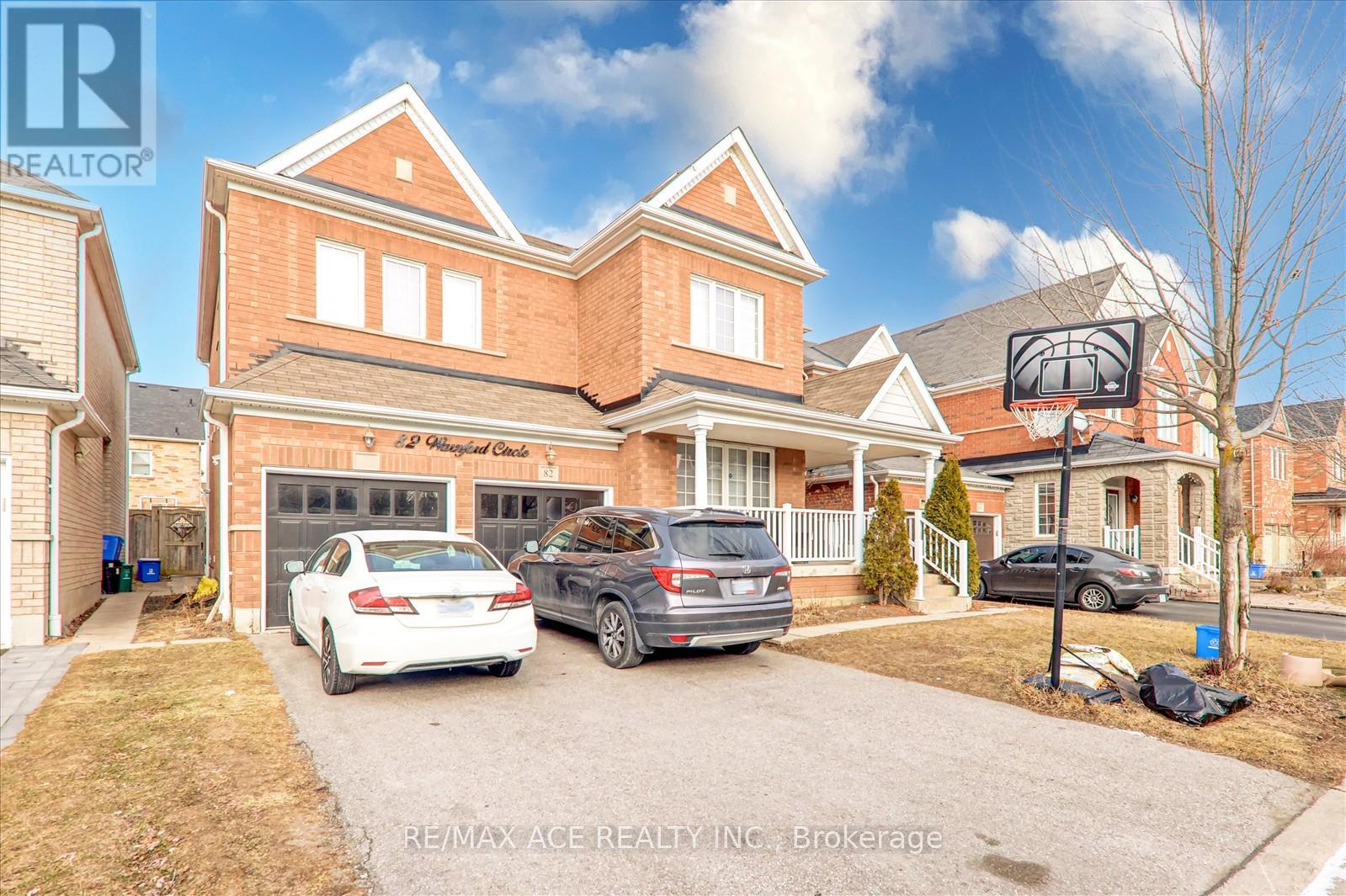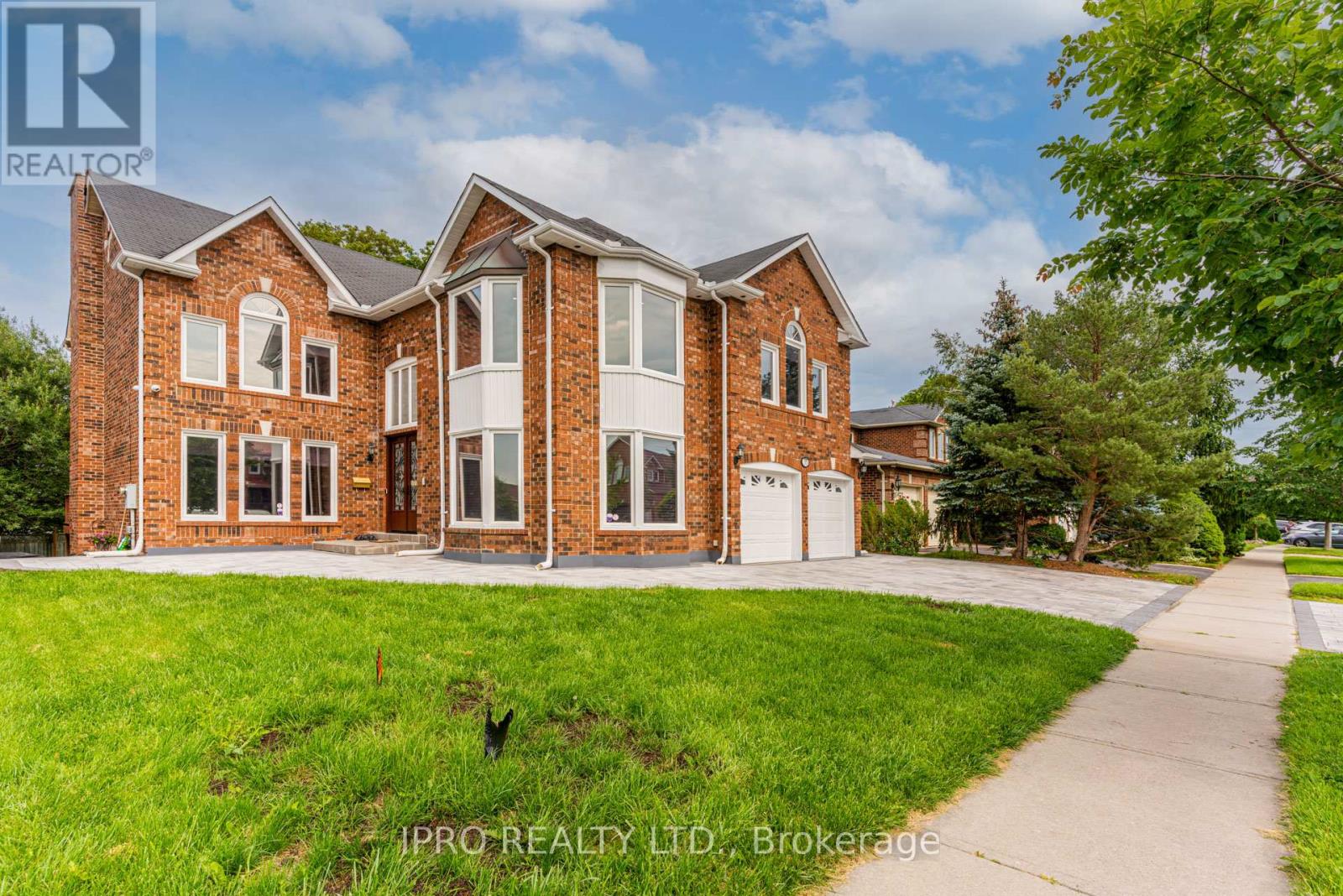Free account required
Unlock the full potential of your property search with a free account! Here's what you'll gain immediate access to:
- Exclusive Access to Every Listing
- Personalized Search Experience
- Favorite Properties at Your Fingertips
- Stay Ahead with Email Alerts
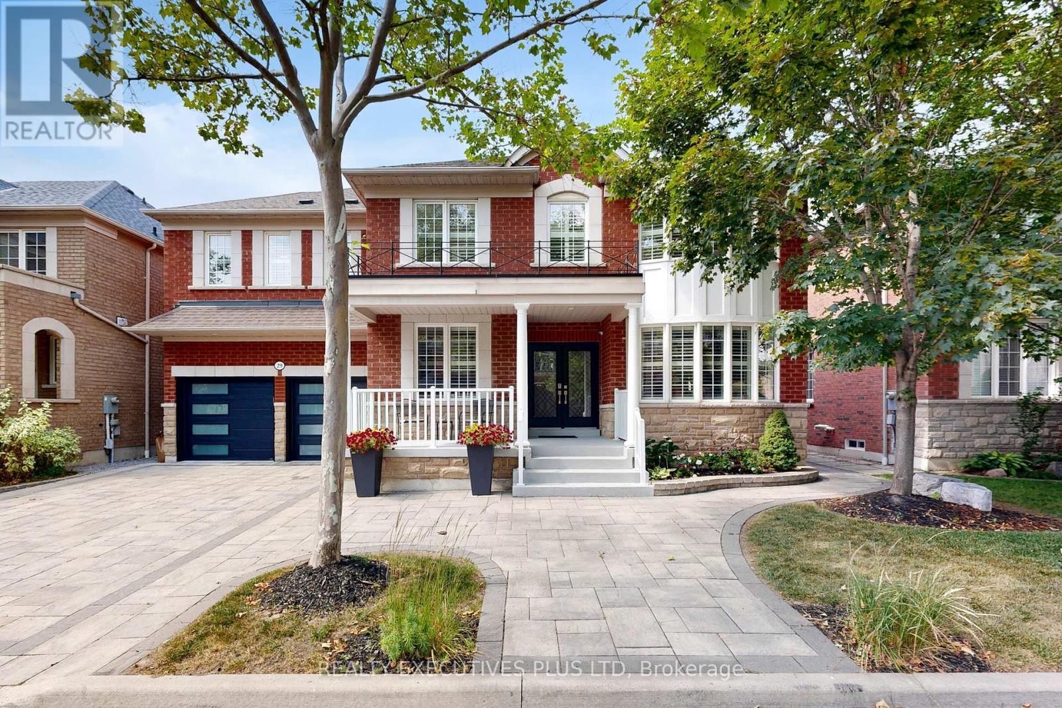
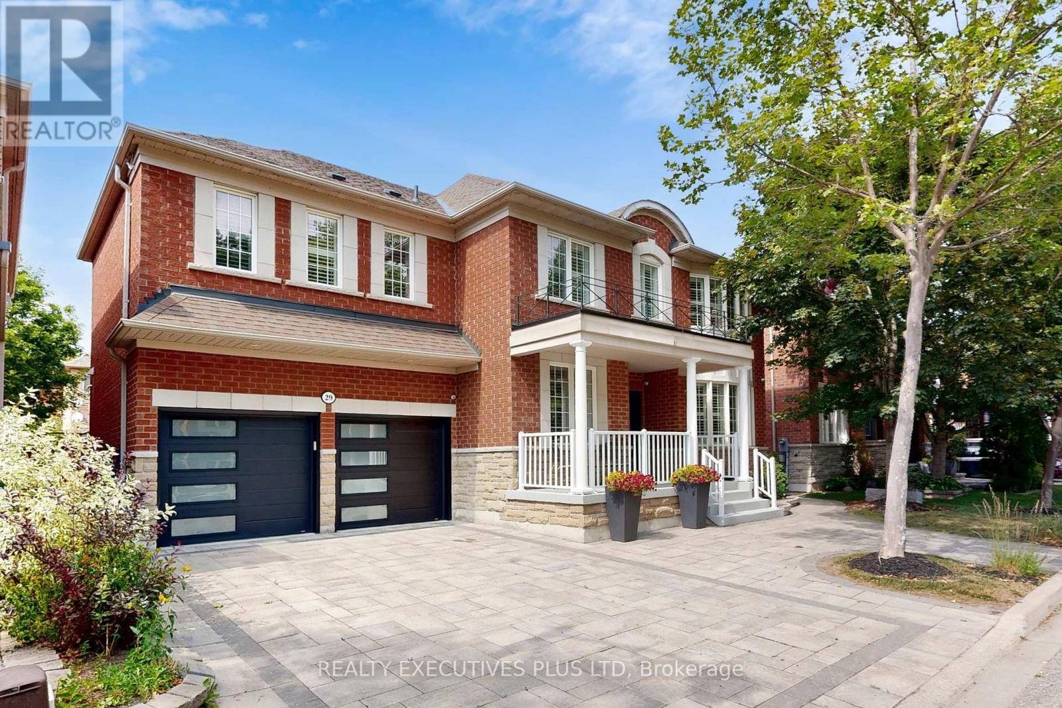
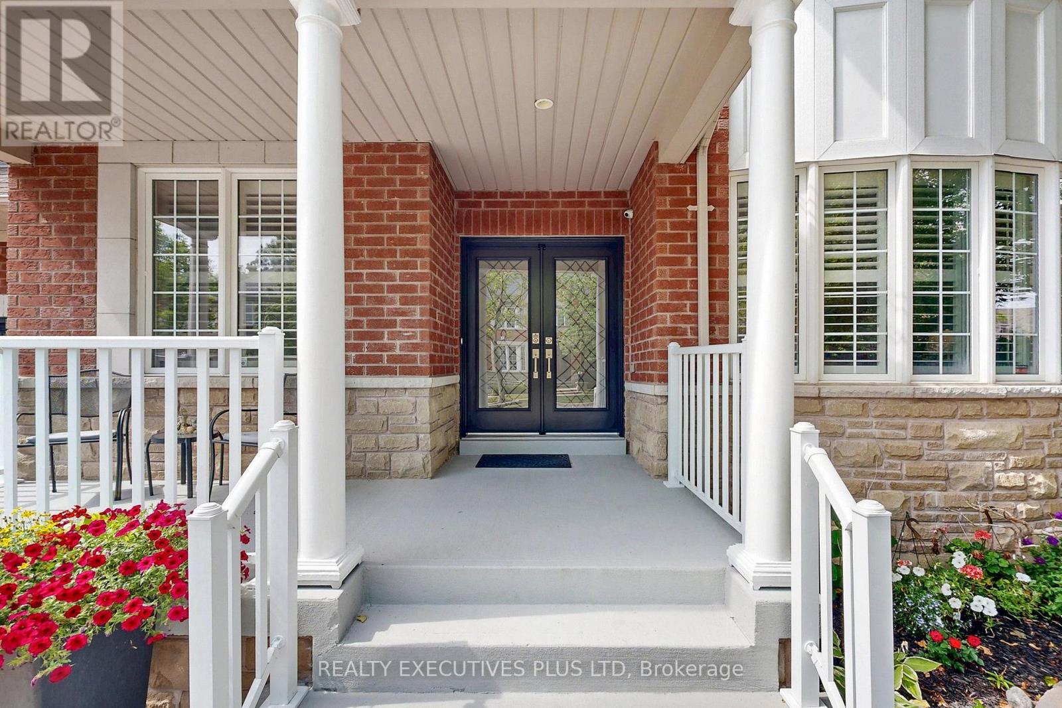
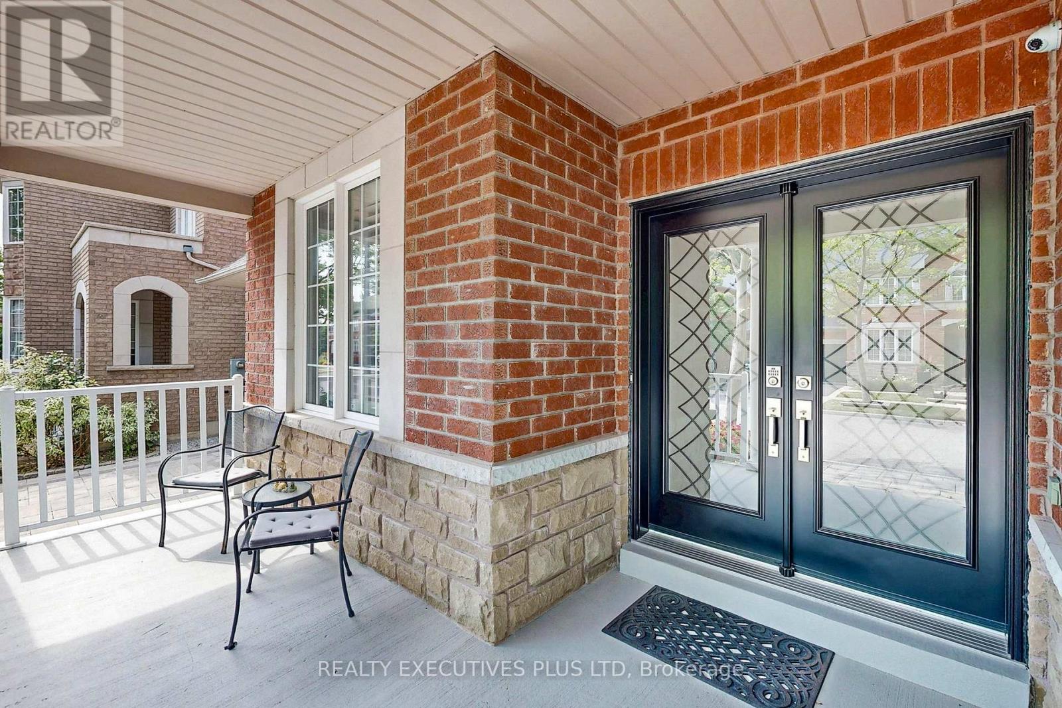
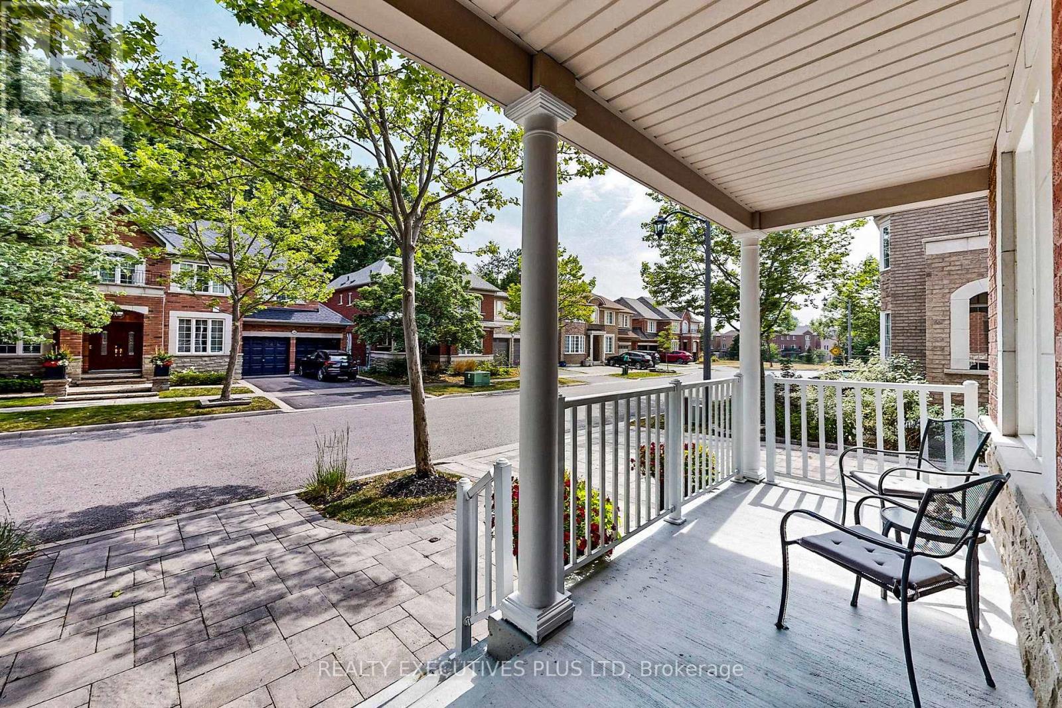
$1,588,800
29 WESTON CRESCENT
Ajax, Ontario, Ontario, L1T0C8
MLS® Number: E12349020
Property description
Welcome to this Stunning Executive Home Offering over 5000 Sqft of Professionally Finished Living Space and Income Generating Accessory Apartment!! Meticulously Maintained with Exceptional Attention to Detail! Featuring a Formal Foyer with Coffered Ceiling and 9-Foot Ceilings Throughout the Main Floor !! The Open Concept Kitchen is a Chef's Dream, Featuring a Wolf Gas Cooktop! Built-In Ovens, and Walkout to an Interlocking Patio and Beautifully Landscaped Rear Yard. Enjoy a Spacious Family Room with Gas Fireplace! a Main Floor Office! and Separate Elegant Living And Dining Rooms Perfect for Both Entertaining and Everyday Living! A Grand Staircase Leads to the Second Floor with a Generous Hallway, Convenient 2nd Floor Laundry Room W/ Built-In Cabinetry, And Five Spacious Bedrooms! The Primary Suite Offers His And Her Walk-In Closets and a Luxurious 5 Piece Ensuite Bath! Two Additional 4 Piece Bathrooms are Shared Among the Remaining 4 Bedrooms. The Basement Includes a Private Family/Recreation Room With a 3 Piece Bath, Plus a Legal 2 Bedroom Apartment with Separate Entrance, Private Ensuite Laundry, and 3 Piece Bathroom Ideal For Rental Income Or Extended Family Living! Additional Features Include: Newer Front Entry Door, Newer Garage Doors, CAT 6 Smart Wiring Throughout, Surveillance Camera System, Alarm System, Professionally Landscaped Front and Rear Yards, And A Powered Storage Shed!! This Home Combines Luxury, Functionality, and Investment Potential! A Rare Offering You Dont Want To Miss!!
Building information
Type
*****
Age
*****
Amenities
*****
Appliances
*****
Basement Features
*****
Basement Type
*****
Construction Style Attachment
*****
Cooling Type
*****
Exterior Finish
*****
Fireplace Present
*****
FireplaceTotal
*****
Flooring Type
*****
Foundation Type
*****
Half Bath Total
*****
Heating Fuel
*****
Heating Type
*****
Size Interior
*****
Stories Total
*****
Utility Water
*****
Land information
Sewer
*****
Size Depth
*****
Size Frontage
*****
Size Irregular
*****
Size Total
*****
Rooms
Main level
Office
*****
Great room
*****
Dining room
*****
Living room
*****
Eating area
*****
Kitchen
*****
Basement
Bedroom
*****
Bedroom
*****
Family room
*****
Kitchen
*****
Other
*****
Recreational, Games room
*****
Second level
Bedroom 3
*****
Bedroom 2
*****
Primary Bedroom
*****
Bedroom 5
*****
Bedroom 4
*****
Main level
Office
*****
Great room
*****
Dining room
*****
Living room
*****
Eating area
*****
Kitchen
*****
Basement
Bedroom
*****
Bedroom
*****
Family room
*****
Kitchen
*****
Other
*****
Recreational, Games room
*****
Second level
Bedroom 3
*****
Bedroom 2
*****
Primary Bedroom
*****
Bedroom 5
*****
Bedroom 4
*****
Courtesy of REALTY EXECUTIVES PLUS LTD
Book a Showing for this property
Please note that filling out this form you'll be registered and your phone number without the +1 part will be used as a password.

