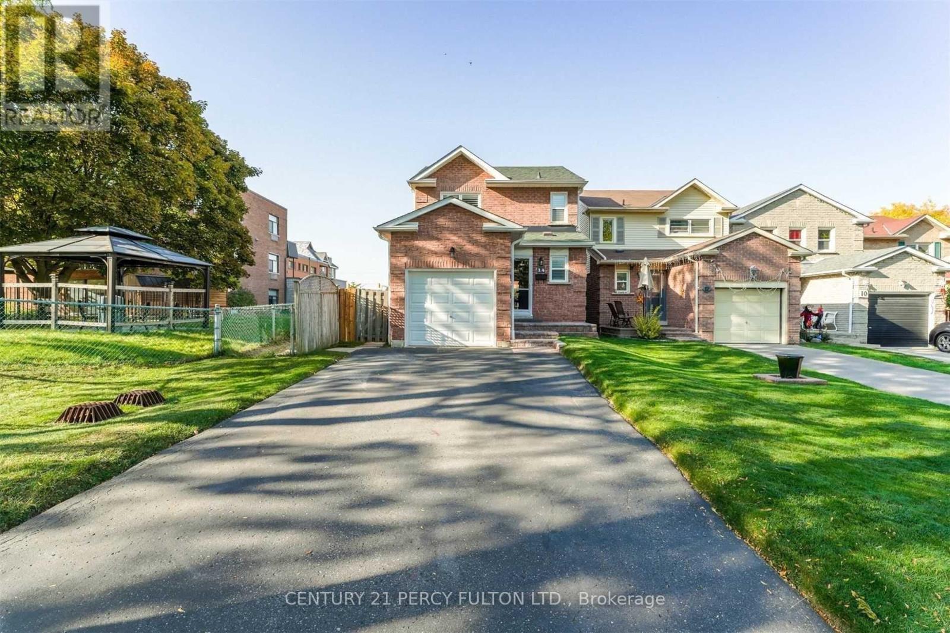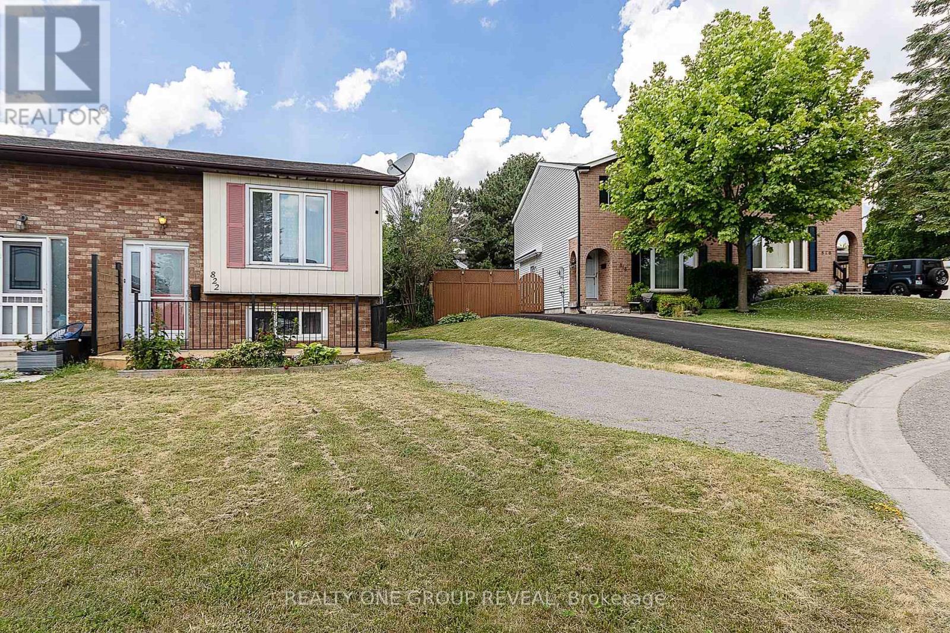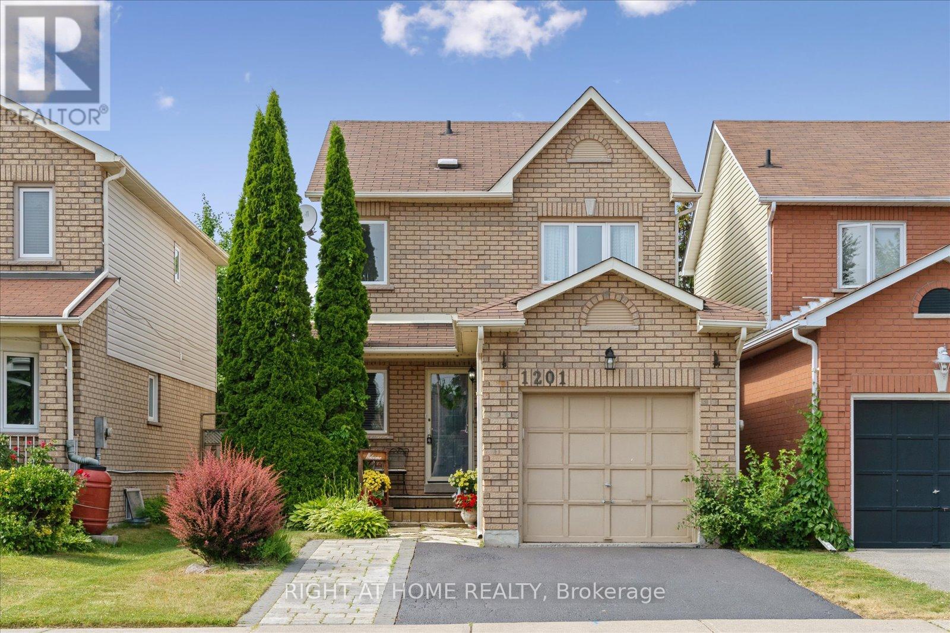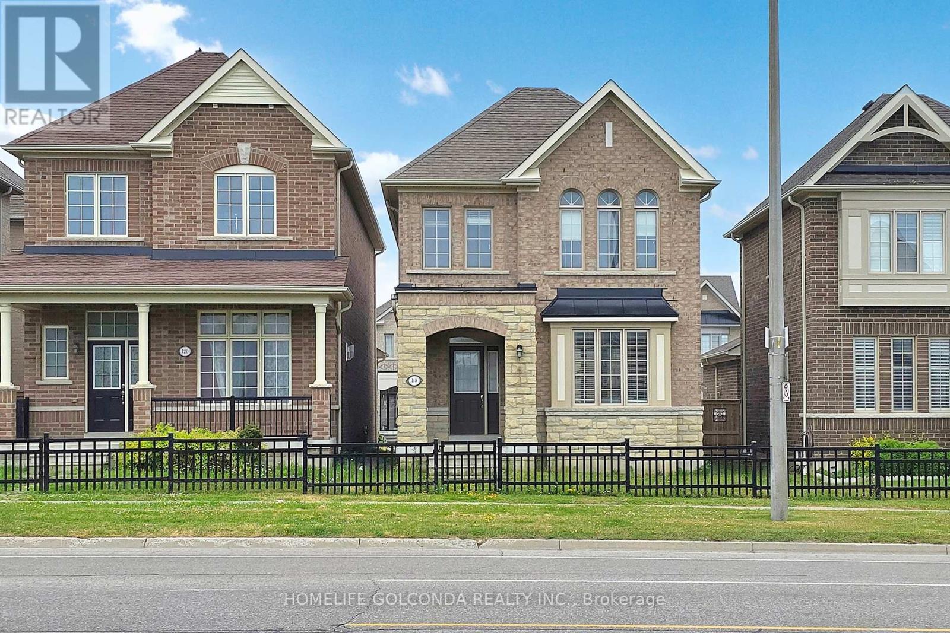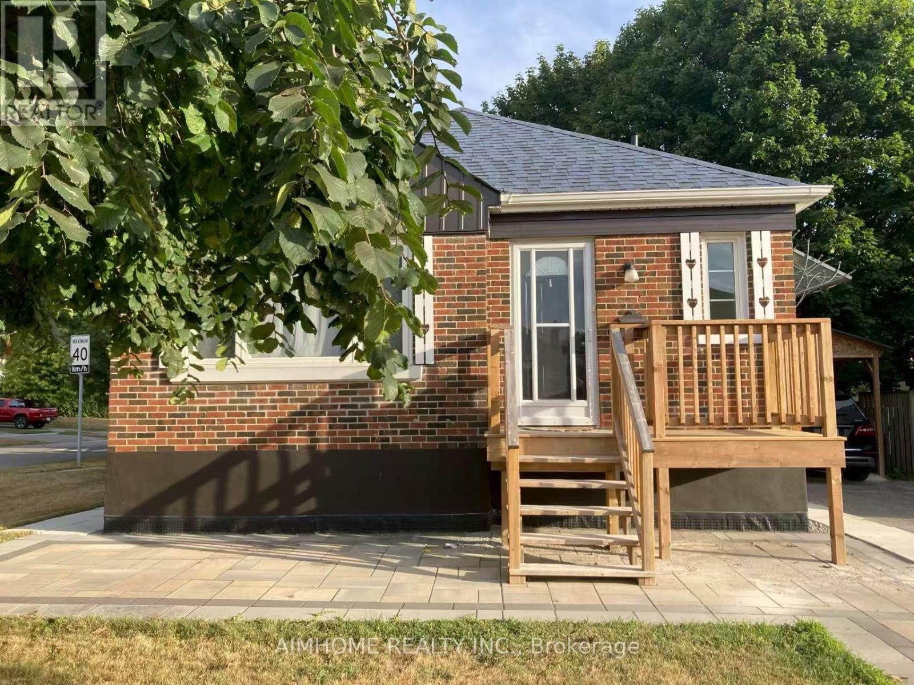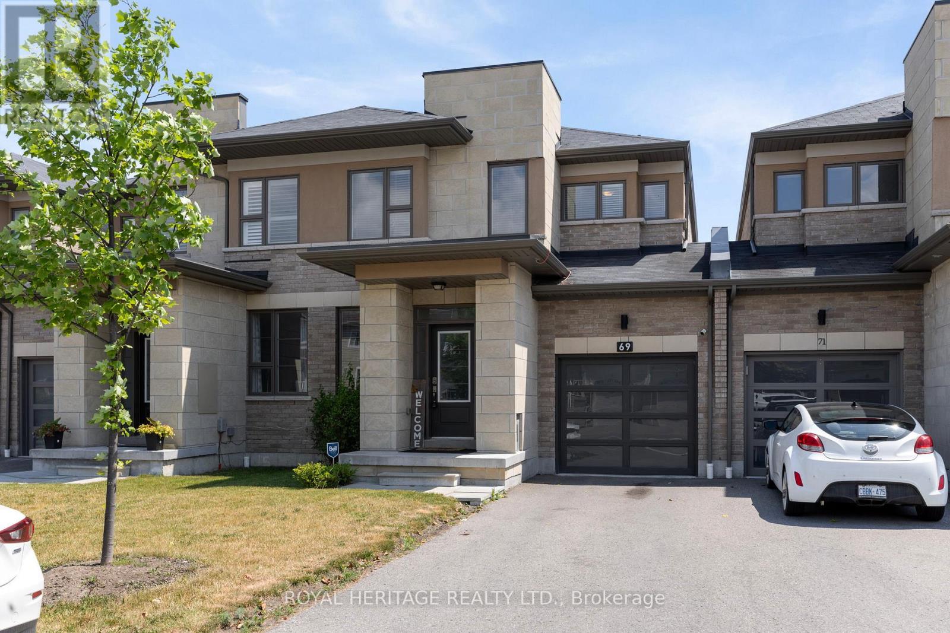Free account required
Unlock the full potential of your property search with a free account! Here's what you'll gain immediate access to:
- Exclusive Access to Every Listing
- Personalized Search Experience
- Favorite Properties at Your Fingertips
- Stay Ahead with Email Alerts
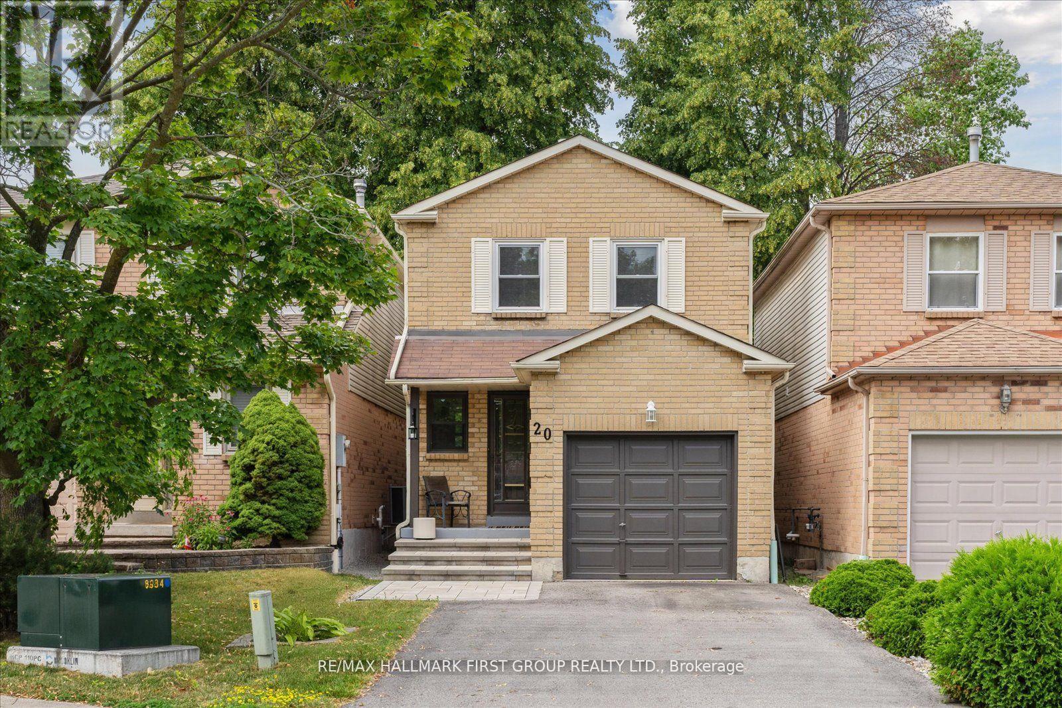
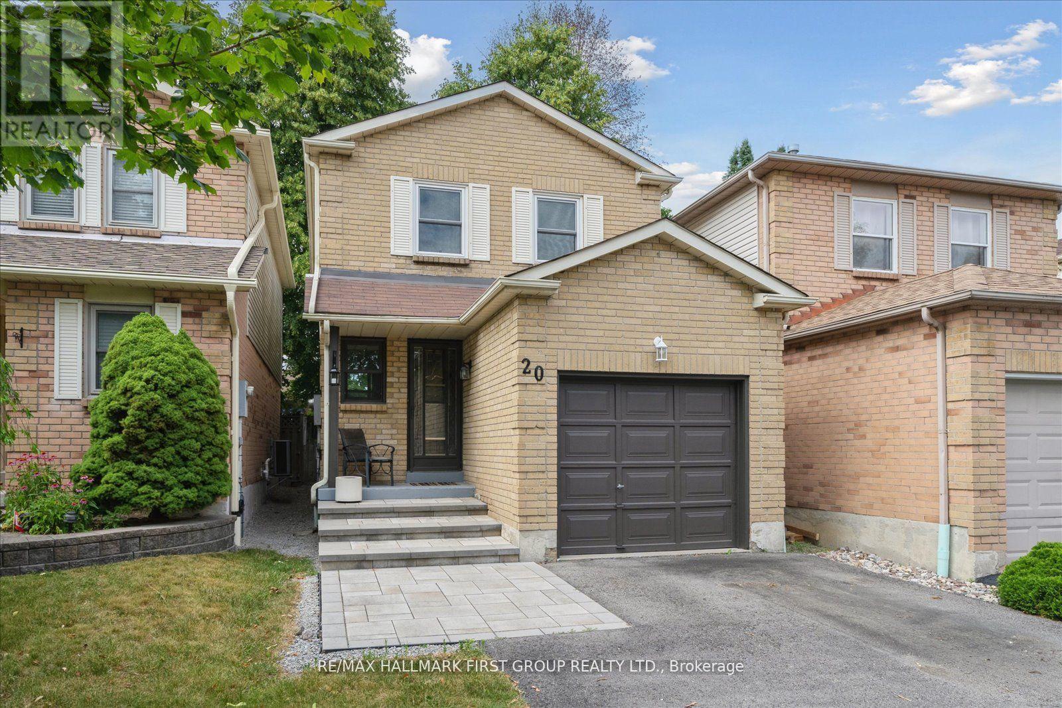
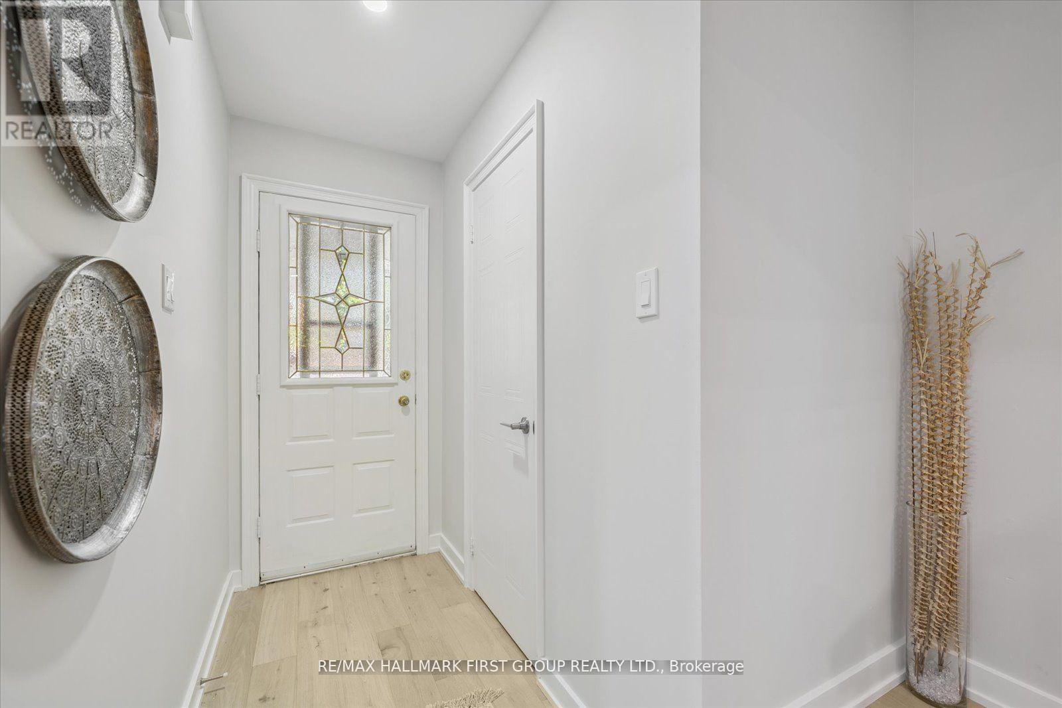
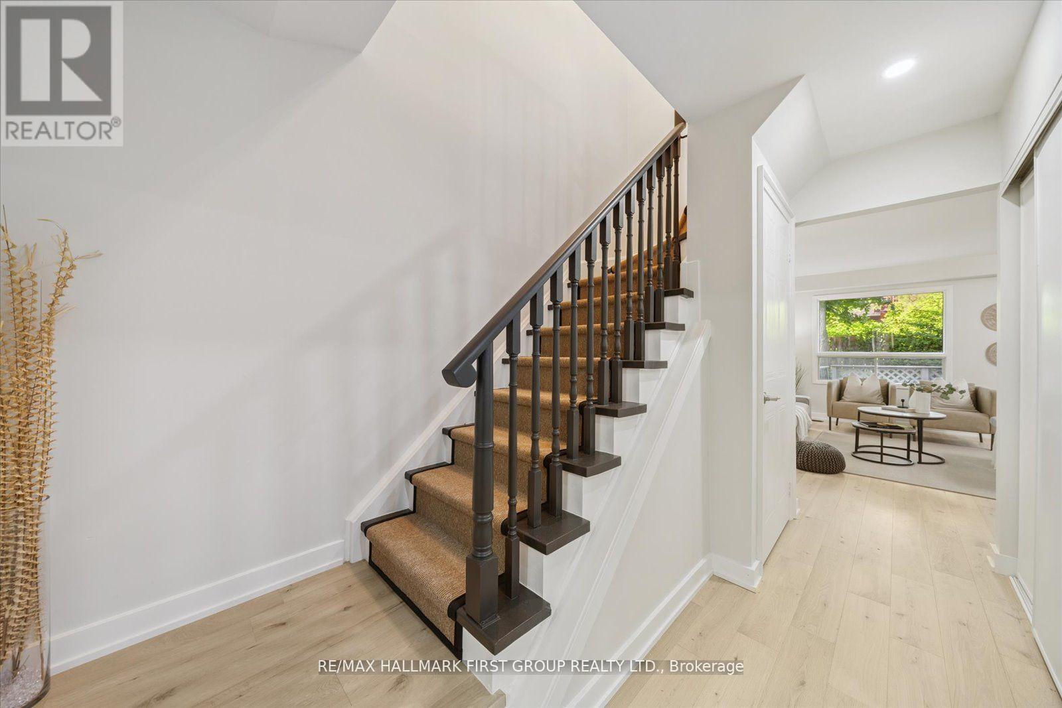
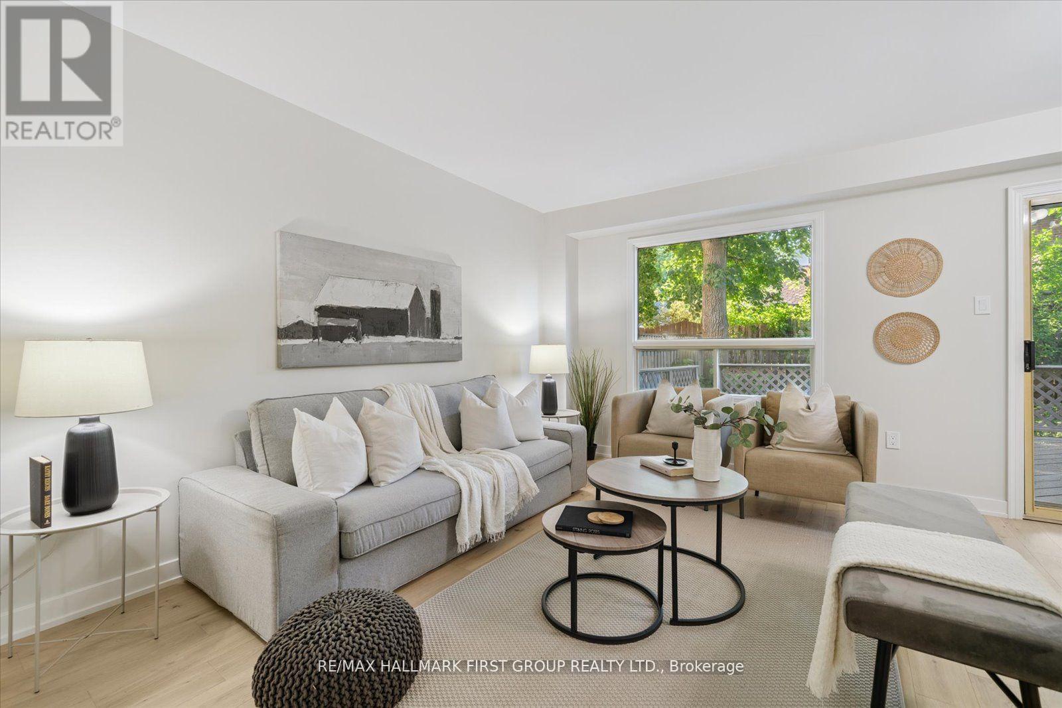
$775,000
20 SCHILLING COURT
Whitby, Ontario, Ontario, L1N8X7
MLS® Number: E12290417
Property description
This fully renovated 3-bedroom detached (linked) home is tucked away on a quiet court in the desirable Pringle Creek neighbourhood, close to parks and great schools. The curb appeal shines with a beautifully hardscaped front entrance with a driveway and no sidewalk that fits up to four cars. Completed in 2025, the full renovation includes new flooring throughout the main and second floors, an updated modern kitchen and bathrooms, fresh paint, and tall baseboards and new light fixtures throughout that give the home a fresh, contemporary look. The home features generously sized bedrooms, including a spacious primary suite with a walk-in closet. The basement is unfinished but offers excellent storage and is well laid out for a future finished space to expand your living area. Step out back to a private, tree-lined yard complete with a large deck, an ideal setting for outdoor entertaining or quiet evenings at home.
Building information
Type
*****
Appliances
*****
Basement Development
*****
Basement Type
*****
Construction Style Attachment
*****
Cooling Type
*****
Exterior Finish
*****
Flooring Type
*****
Foundation Type
*****
Half Bath Total
*****
Heating Fuel
*****
Heating Type
*****
Size Interior
*****
Stories Total
*****
Utility Water
*****
Land information
Sewer
*****
Size Depth
*****
Size Frontage
*****
Size Irregular
*****
Size Total
*****
Rooms
Main level
Kitchen
*****
Dining room
*****
Living room
*****
Second level
Bedroom 3
*****
Bedroom 2
*****
Primary Bedroom
*****
Main level
Kitchen
*****
Dining room
*****
Living room
*****
Second level
Bedroom 3
*****
Bedroom 2
*****
Primary Bedroom
*****
Main level
Kitchen
*****
Dining room
*****
Living room
*****
Second level
Bedroom 3
*****
Bedroom 2
*****
Primary Bedroom
*****
Main level
Kitchen
*****
Dining room
*****
Living room
*****
Second level
Bedroom 3
*****
Bedroom 2
*****
Primary Bedroom
*****
Courtesy of RE/MAX HALLMARK FIRST GROUP REALTY LTD.
Book a Showing for this property
Please note that filling out this form you'll be registered and your phone number without the +1 part will be used as a password.
