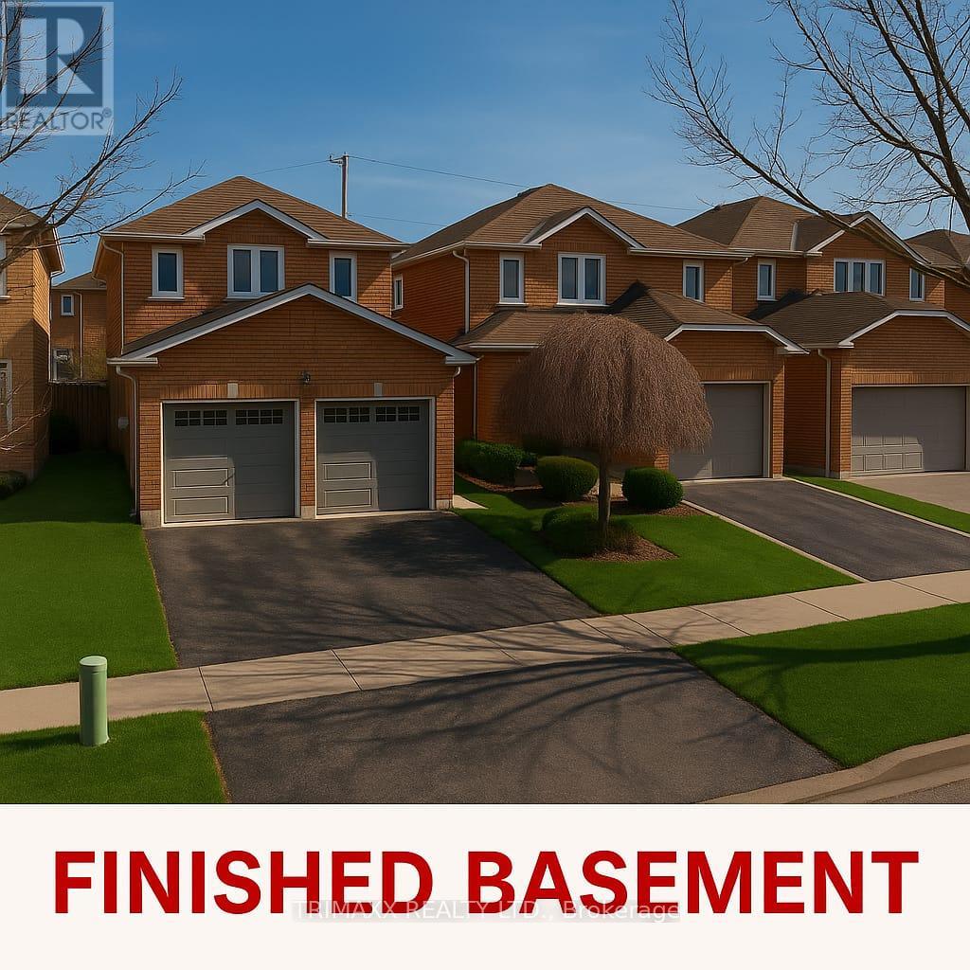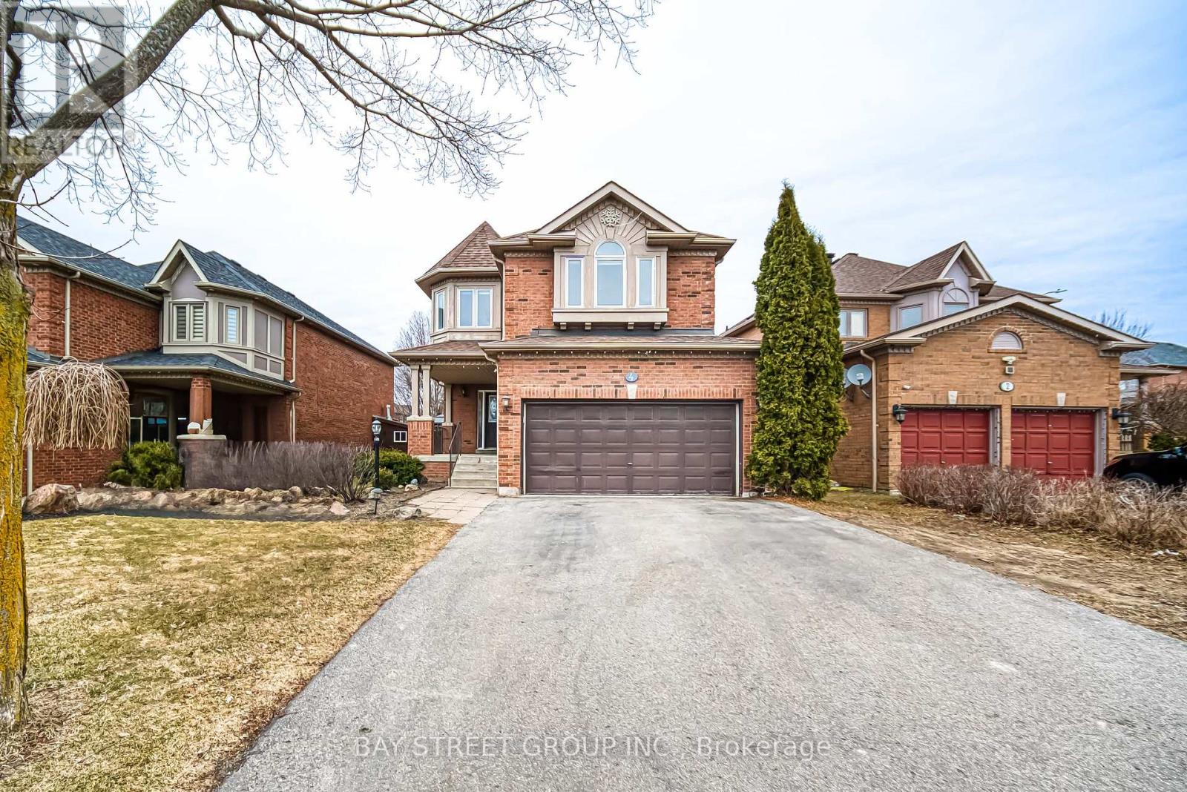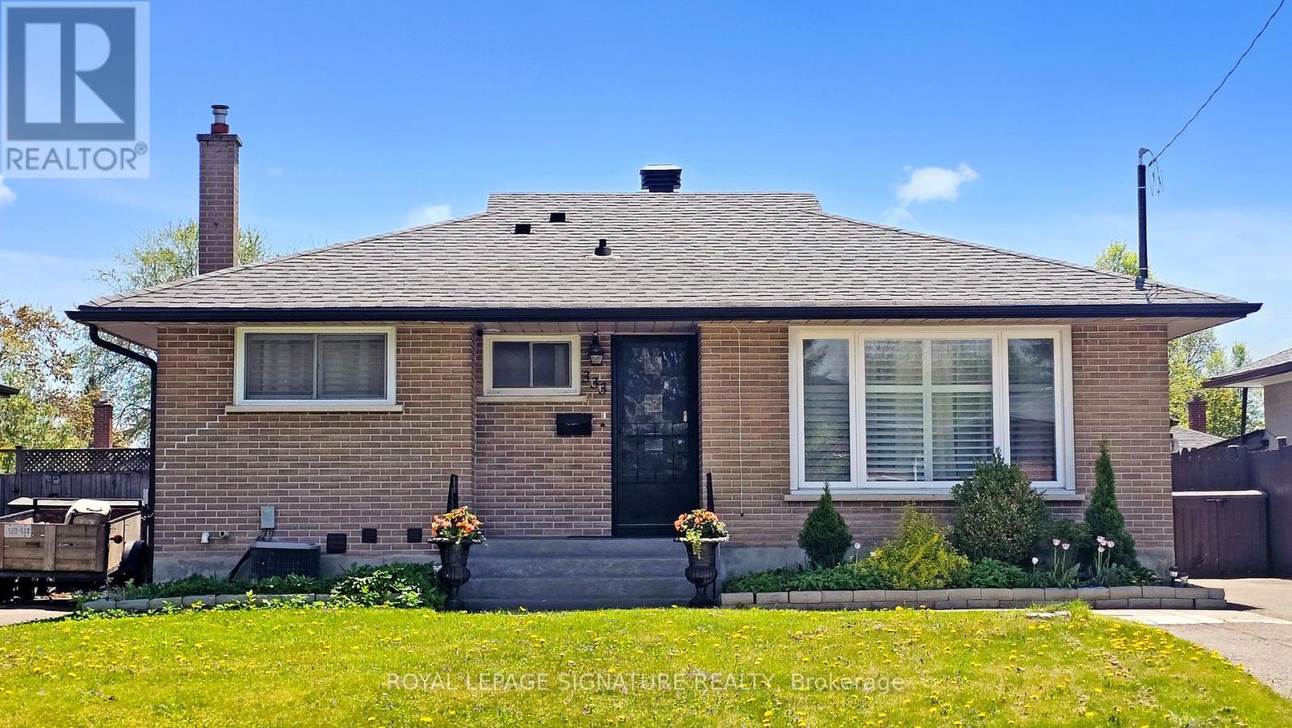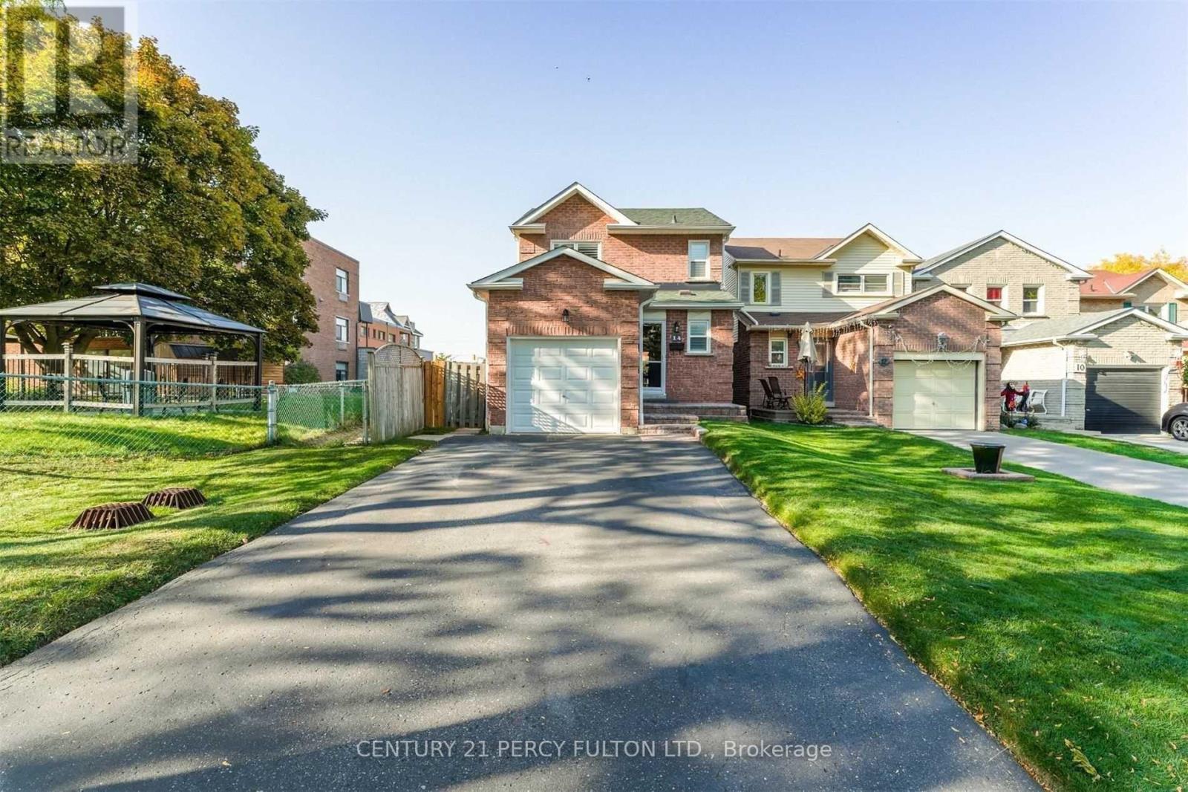Free account required
Unlock the full potential of your property search with a free account! Here's what you'll gain immediate access to:
- Exclusive Access to Every Listing
- Personalized Search Experience
- Favorite Properties at Your Fingertips
- Stay Ahead with Email Alerts
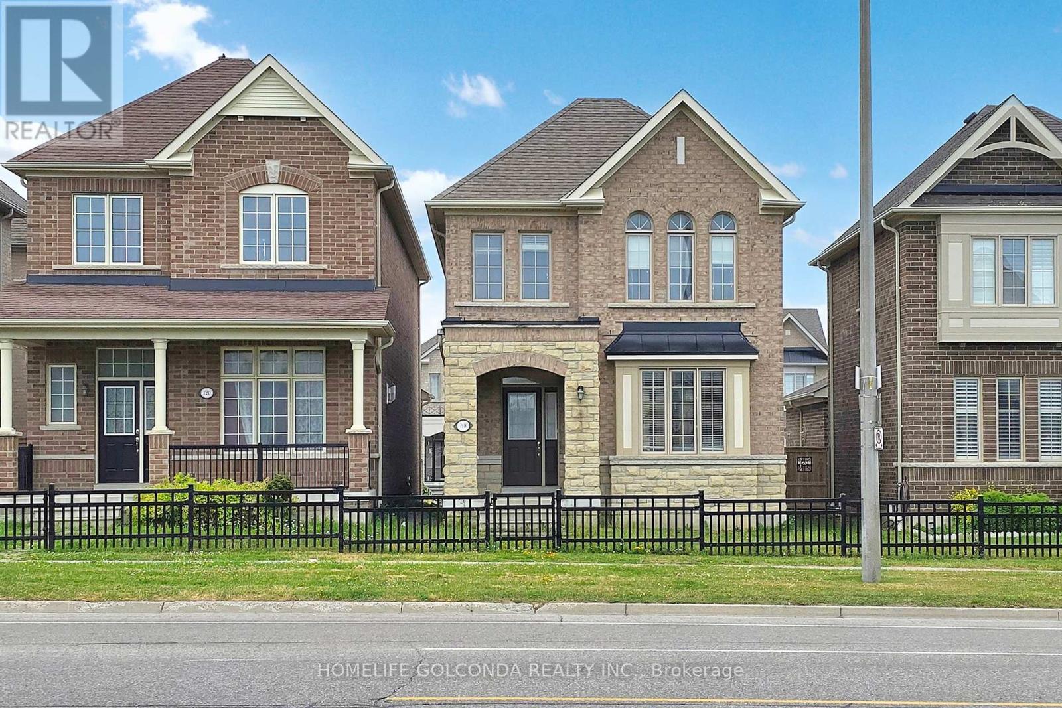
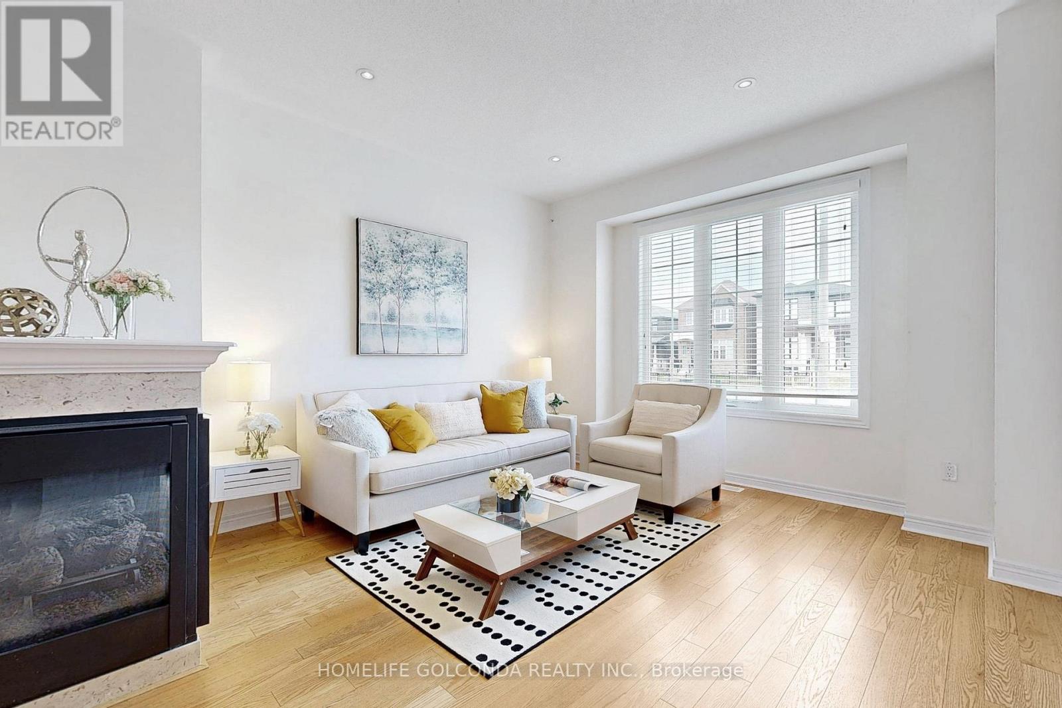
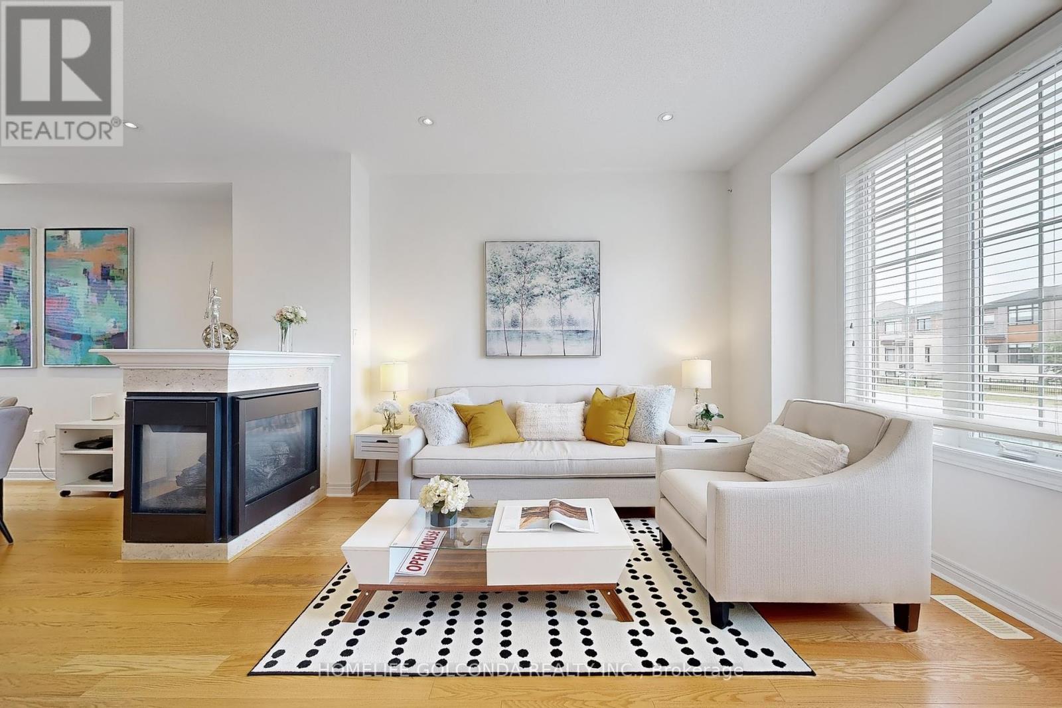
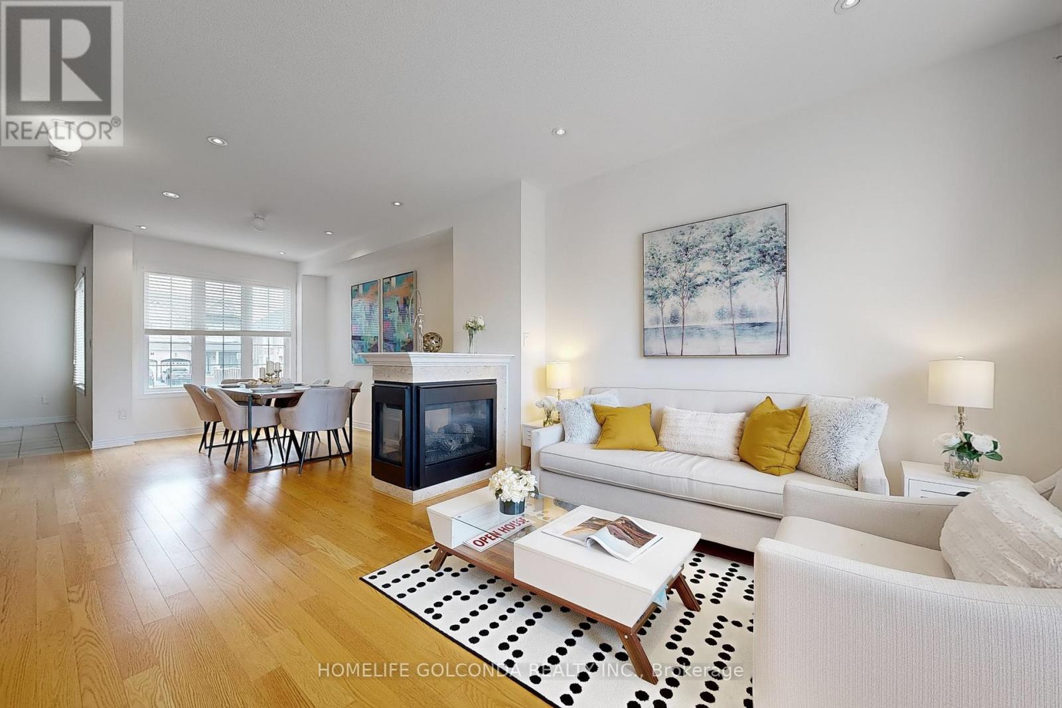
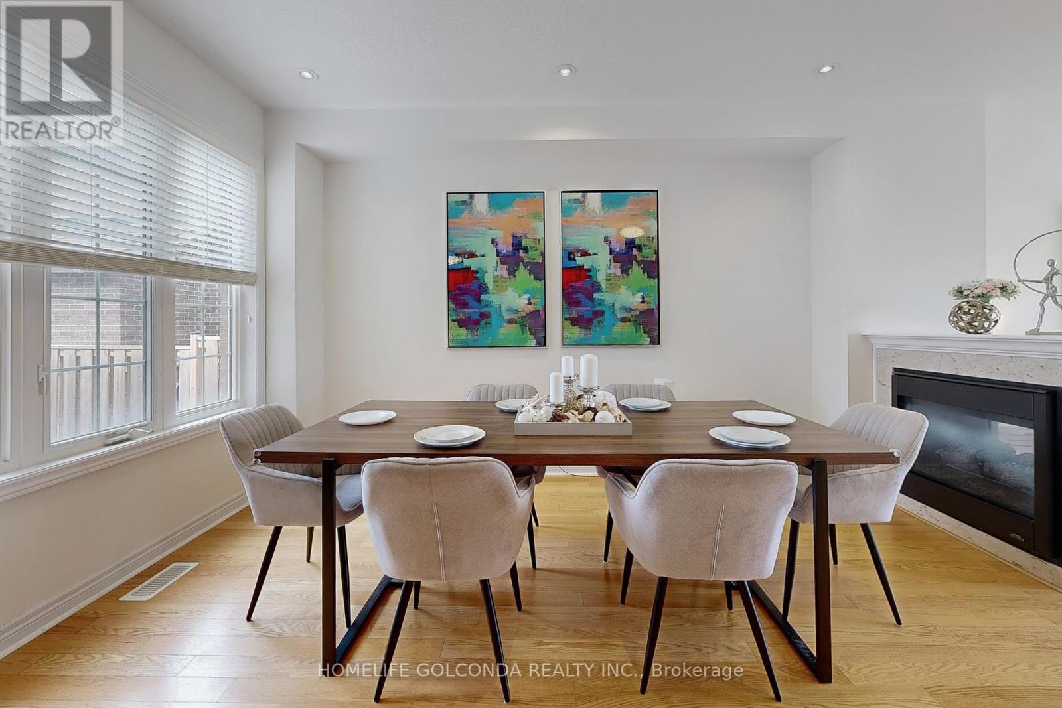
$890,000
118 BRAEBROOK DRIVE
Whitby, Ontario, Ontario, L1R0M9
MLS® Number: E12265783
Property description
Welcome to this Stunning 4-Bedroom Detached Home Nestled in a Quiet and Family-Friendly Neighbourhood in Whitby! Offer Anytime, This Beautiful Brick & Stone Property Offers a Blend of Modern Design and Functional Layout. Enjoy 9 Ft Ceilings, Elegant Pot Lights, Hardwood Flooring Throughout the main floor, and a Two-Way Gas Fireplace Shared Between the rooms. Open Concept Kitchen Features Granite Countertops, Custom Backsplash, Gas Cooktop, Built-In Oven and Microwave, Perfect for Family Meals and Entertaining Guests. A partial Finished Basement Recreation Room Adds Extra Living Space. Direct Garage Access. Low-Maintenance Full Stone Backyard Patio. Schools, Parks, Shopping, Public Transit, and Highways 401 & 407. ** This is a linked property.**
Building information
Type
*****
Age
*****
Appliances
*****
Basement Development
*****
Basement Type
*****
Construction Style Attachment
*****
Cooling Type
*****
Exterior Finish
*****
Fireplace Present
*****
Flooring Type
*****
Foundation Type
*****
Half Bath Total
*****
Heating Fuel
*****
Heating Type
*****
Size Interior
*****
Stories Total
*****
Utility Water
*****
Land information
Sewer
*****
Size Depth
*****
Size Frontage
*****
Size Irregular
*****
Size Total
*****
Rooms
Ground level
Eating area
*****
Kitchen
*****
Dining room
*****
Living room
*****
Basement
Family room
*****
Second level
Bedroom 4
*****
Bedroom 3
*****
Bedroom 2
*****
Primary Bedroom
*****
Courtesy of HOMELIFE GOLCONDA REALTY INC.
Book a Showing for this property
Please note that filling out this form you'll be registered and your phone number without the +1 part will be used as a password.





