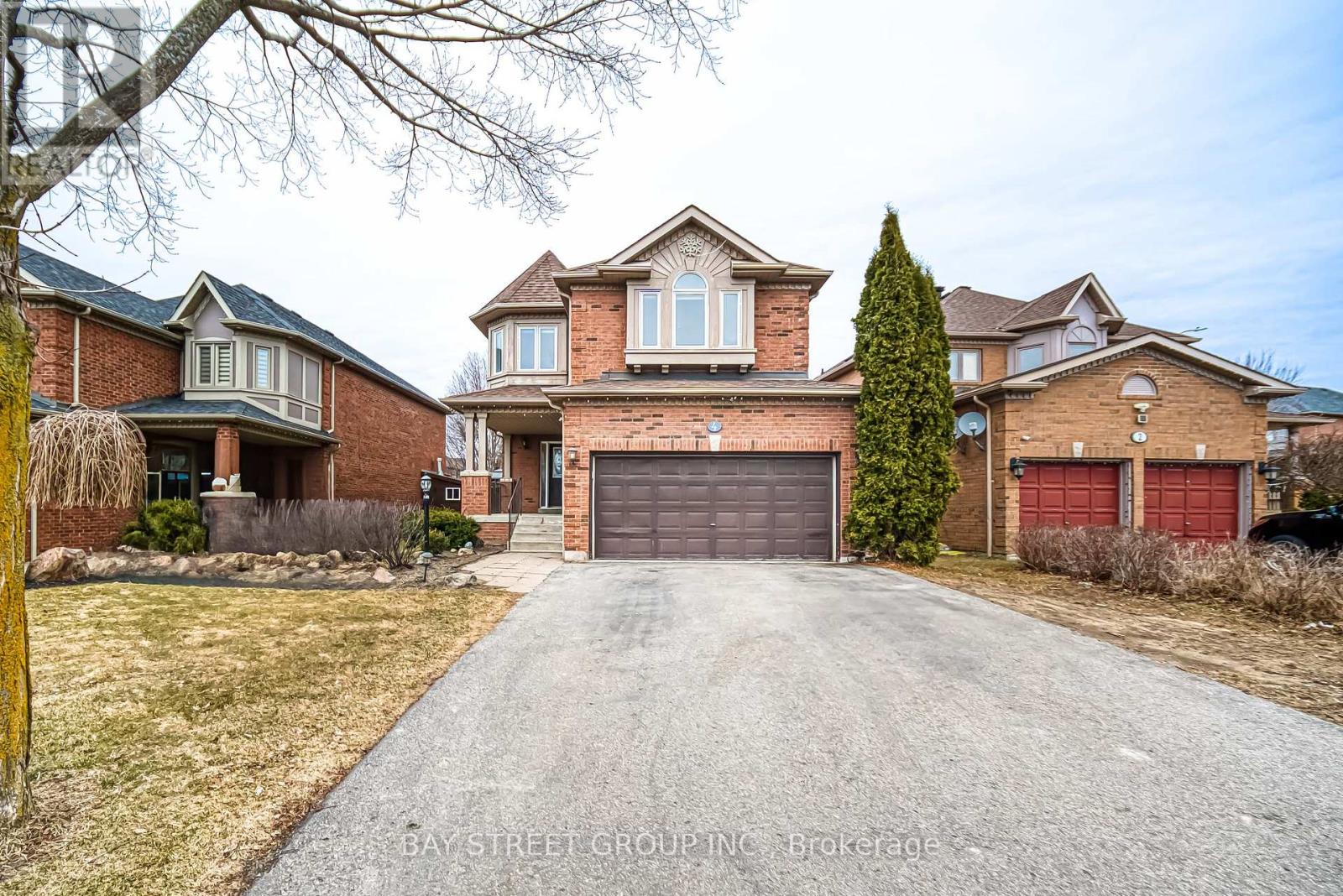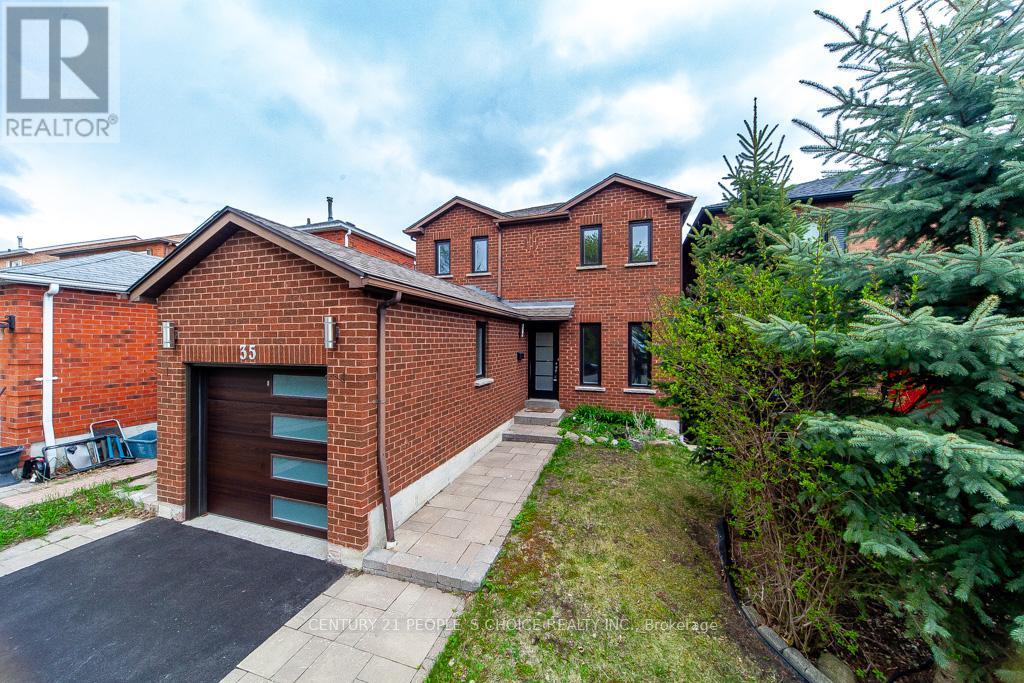Free account required
Unlock the full potential of your property search with a free account! Here's what you'll gain immediate access to:
- Exclusive Access to Every Listing
- Personalized Search Experience
- Favorite Properties at Your Fingertips
- Stay Ahead with Email Alerts





$990,000
4 PITFIELD AVENUE
Whitby, Ontario, Ontario, L1R2P7
MLS® Number: E12150395
Property description
Welcome To The Rolling Acres Community! Enter This Spacious, Bright Home From The Large Front Porch & Be Amazed! Some Amazing Features Of This Home Include A Warm, Inviting Foyer, Elegant Upgraded Lighting, Crown Moulding, 9Ft Ceilings, Formal Living/Dining, Upgraded Kitchen W/Granite & State Of The Art Ss Appliances, Family Room W/Fireplace. Eat-In Kitchen With W/O To Fenced Yard & 2 Tiered Deck Perfect For Entertaining.
Building information
Type
*****
Basement Development
*****
Basement Type
*****
Construction Style Attachment
*****
Cooling Type
*****
Exterior Finish
*****
Fireplace Present
*****
Flooring Type
*****
Foundation Type
*****
Heating Fuel
*****
Heating Type
*****
Size Interior
*****
Stories Total
*****
Utility Water
*****
Land information
Sewer
*****
Size Depth
*****
Size Frontage
*****
Size Irregular
*****
Size Total
*****
Rooms
Main level
Family room
*****
Eating area
*****
Kitchen
*****
Dining room
*****
Living room
*****
Second level
Bedroom 4
*****
Bedroom 3
*****
Bedroom 2
*****
Primary Bedroom
*****
Main level
Family room
*****
Eating area
*****
Kitchen
*****
Dining room
*****
Living room
*****
Second level
Bedroom 4
*****
Bedroom 3
*****
Bedroom 2
*****
Primary Bedroom
*****
Main level
Family room
*****
Eating area
*****
Kitchen
*****
Dining room
*****
Living room
*****
Second level
Bedroom 4
*****
Bedroom 3
*****
Bedroom 2
*****
Primary Bedroom
*****
Courtesy of BAY STREET GROUP INC.
Book a Showing for this property
Please note that filling out this form you'll be registered and your phone number without the +1 part will be used as a password.









