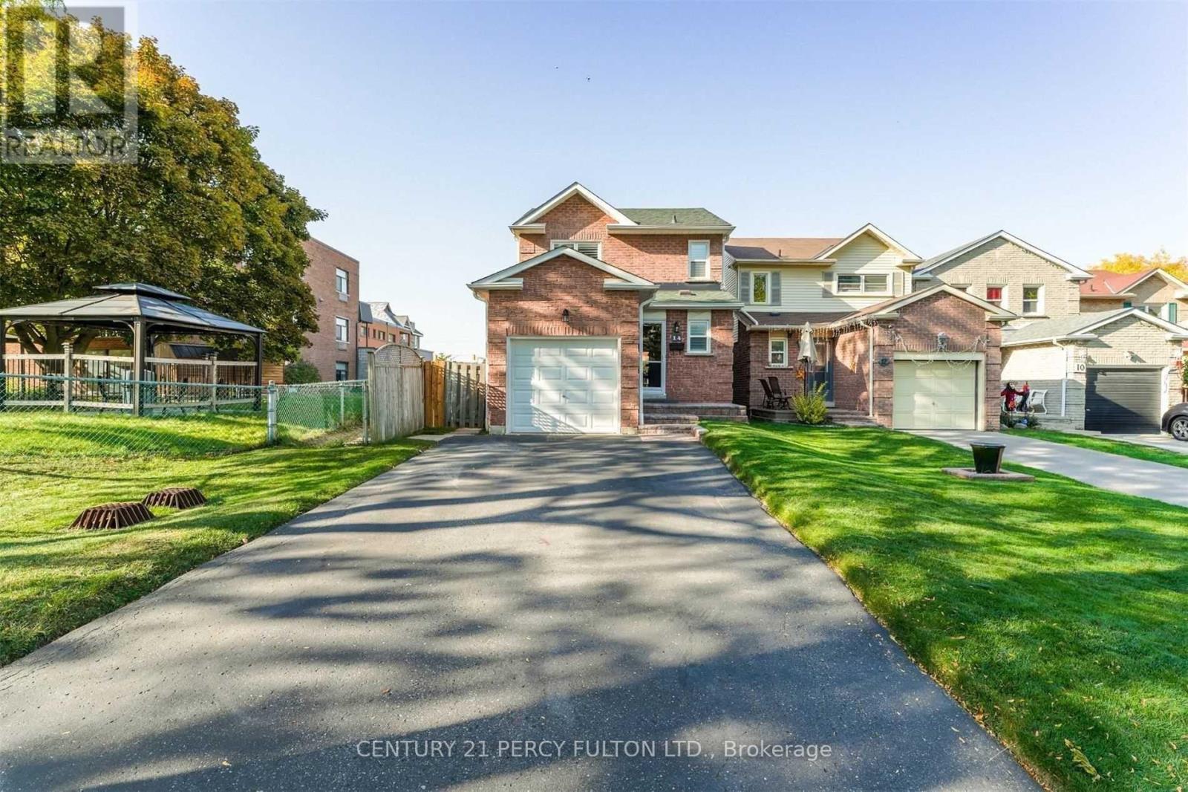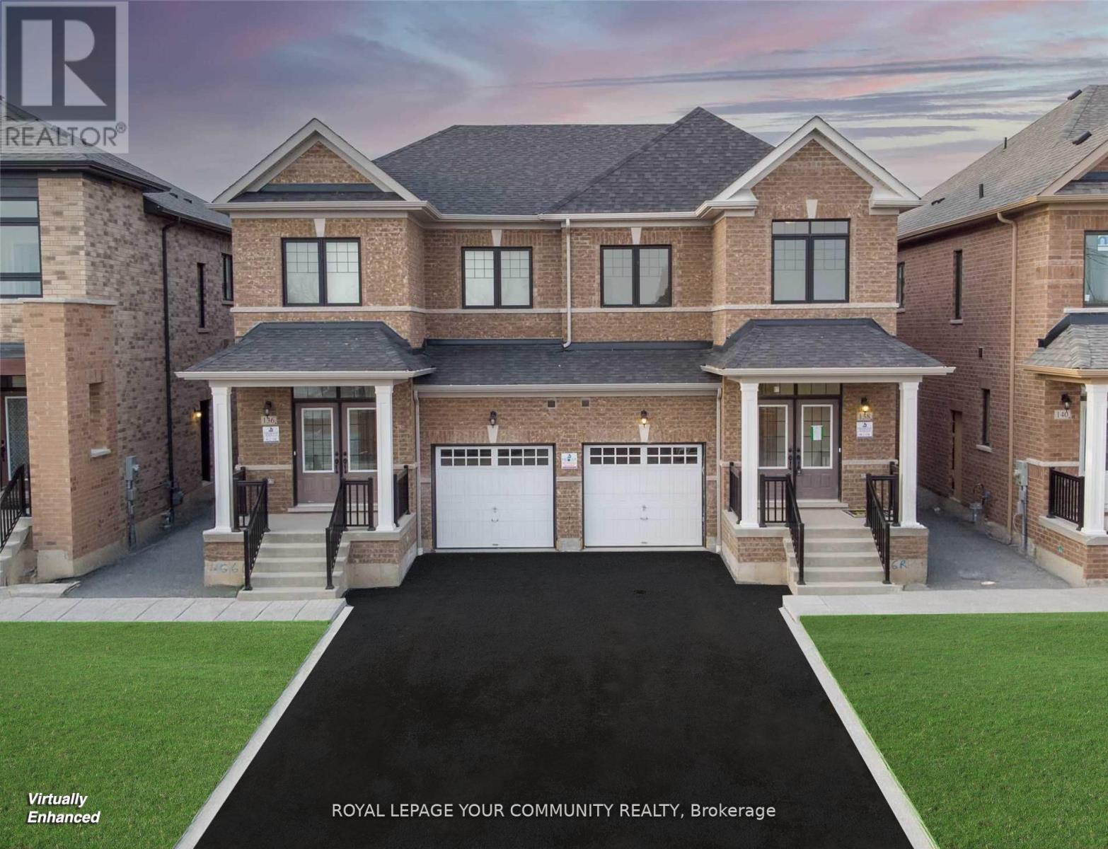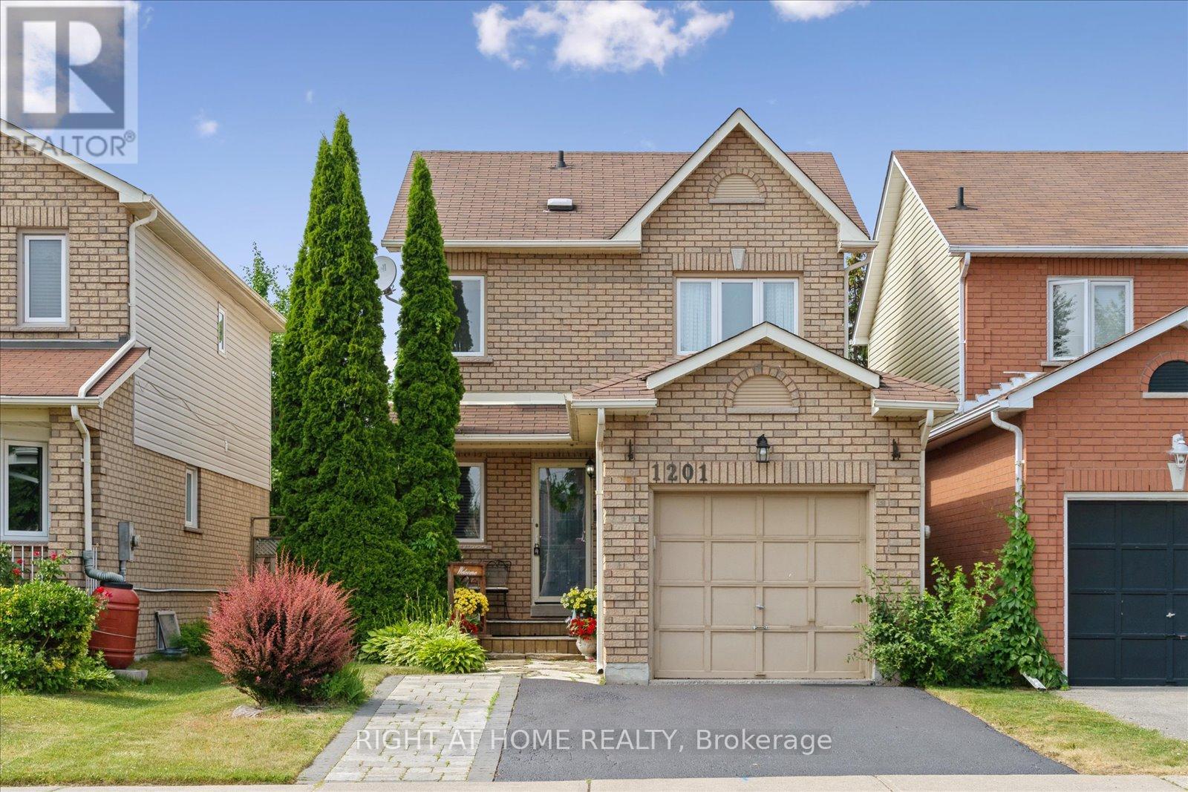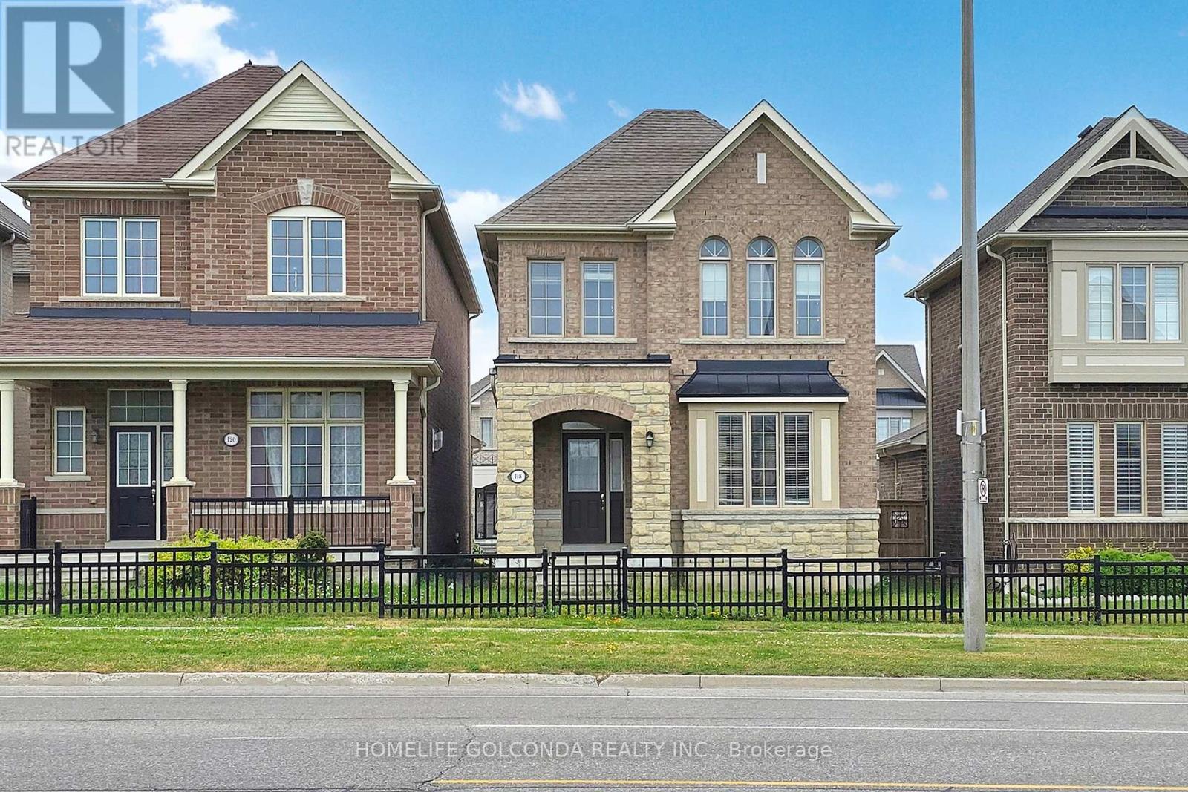Free account required
Unlock the full potential of your property search with a free account! Here's what you'll gain immediate access to:
- Exclusive Access to Every Listing
- Personalized Search Experience
- Favorite Properties at Your Fingertips
- Stay Ahead with Email Alerts
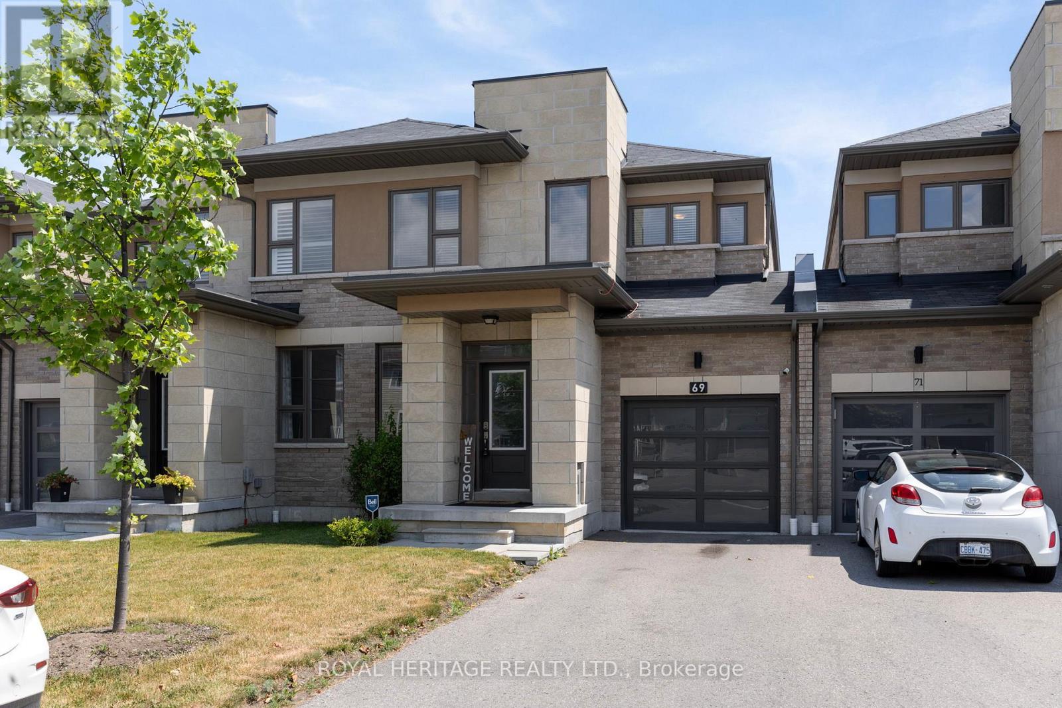
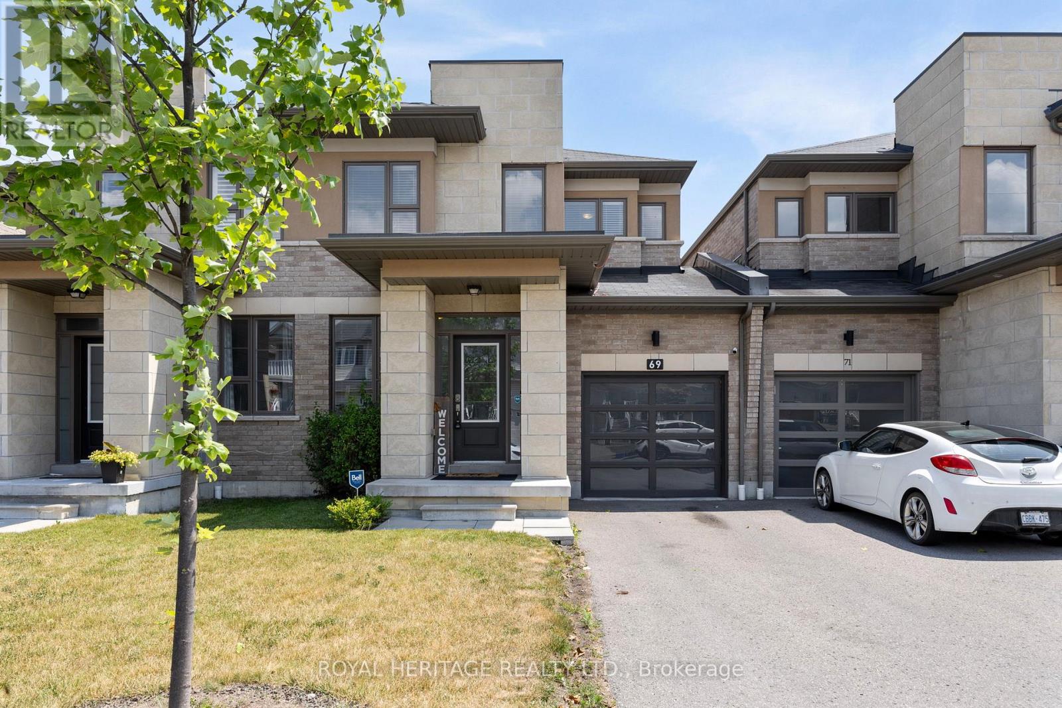
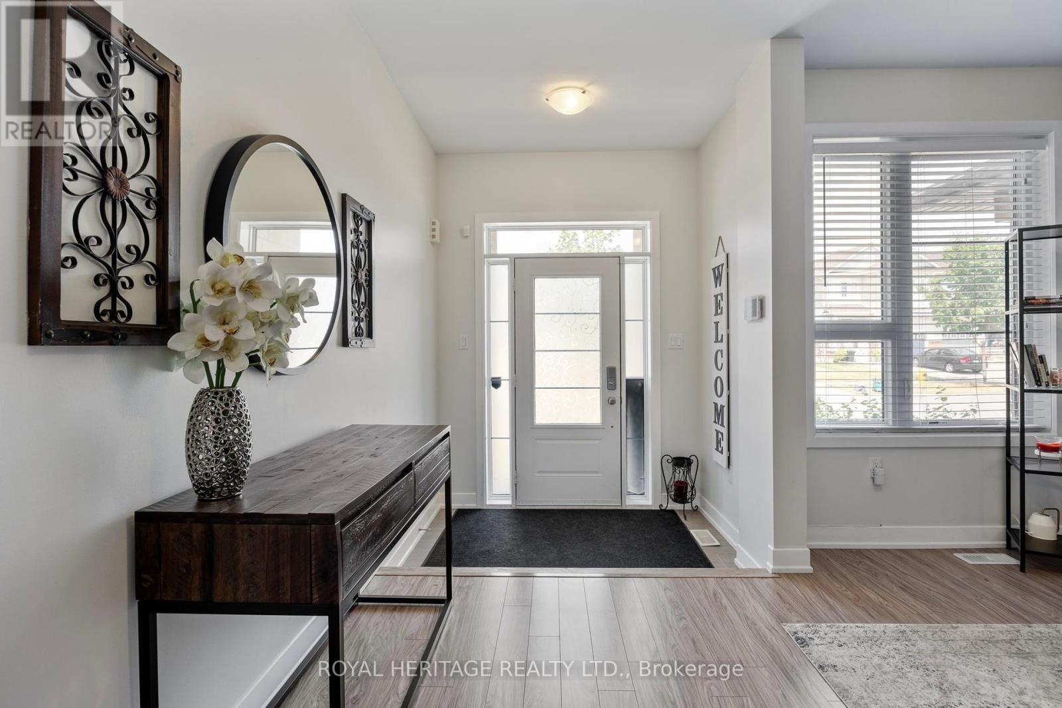
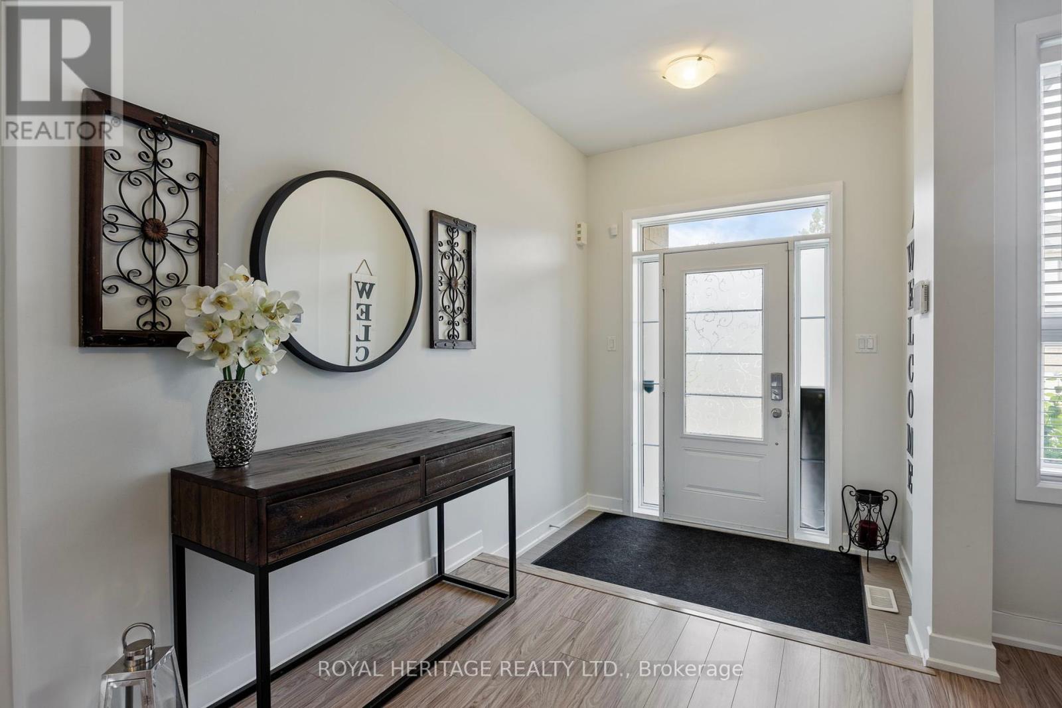
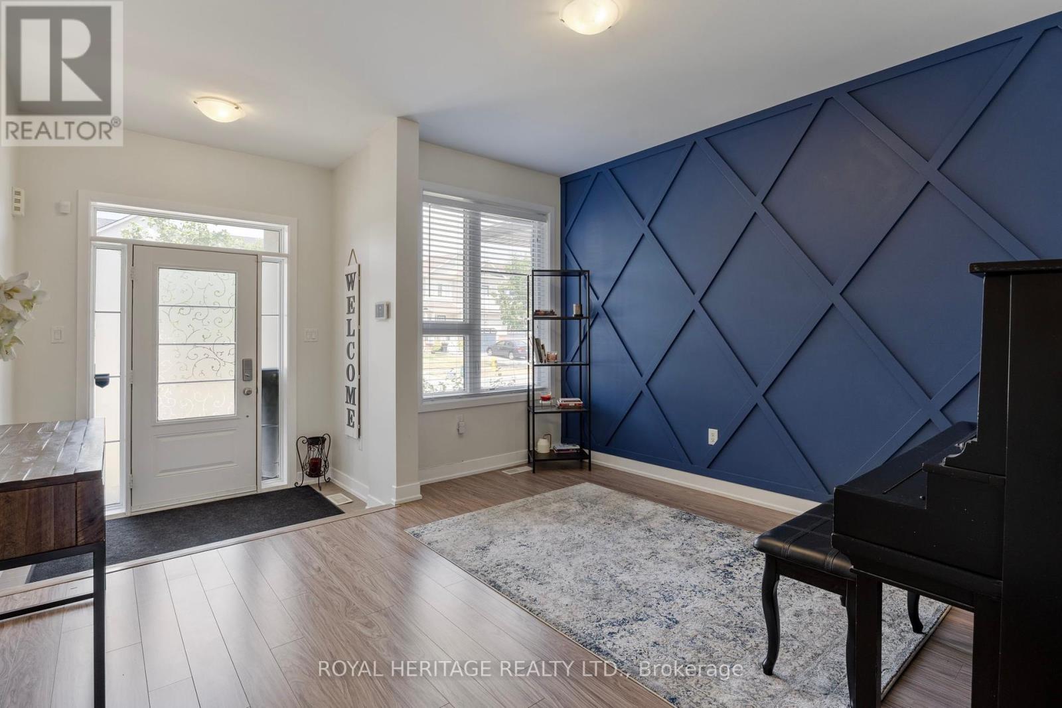
$849,888
69 BARRISTER AVENUE
Whitby, Ontario, Ontario, L1R0N3
MLS® Number: E12266526
Property description
Welcome to 69 Barrister Ave! Discover modern living in this beautifully designed 3-bedroom, 3-bathroom freehold link home, perfectly situated in the highly desirable Pringle Creek community of Whitby. Connected only at the garage, this property offers the privacy and feel of a detached home. Step inside to a bright, open-concept layout ideal for entertaining guests or enjoying quiet family evenings. The spacious main floor features a stylish family room and a contemporary kitchen with ample storage. S/S Appliances & W/O to deck, designed for both functionality and comfort. The large primary suite offers a walk-in closet and private ensuite, creating a perfect retreat. The walkout basement, with potential for 9-foot ceilings, presents an exciting opportunity to add your personal touch and expand your living space. Located just minutes from top-rated schools, scenic parks, and quick access to Highways 401 and 407, this home combines luxury, convenience, and outstanding future potential. Don't miss your chance to make this exceptional property your new home!
Building information
Type
*****
Age
*****
Appliances
*****
Basement Development
*****
Basement Features
*****
Basement Type
*****
Construction Style Attachment
*****
Cooling Type
*****
Exterior Finish
*****
Flooring Type
*****
Foundation Type
*****
Half Bath Total
*****
Heating Fuel
*****
Heating Type
*****
Size Interior
*****
Stories Total
*****
Utility Water
*****
Land information
Landscape Features
*****
Sewer
*****
Size Depth
*****
Size Frontage
*****
Size Irregular
*****
Size Total
*****
Rooms
Ground level
Great room
*****
Eating area
*****
Kitchen
*****
Main level
Living room
*****
Second level
Laundry room
*****
Bedroom 3
*****
Bedroom 2
*****
Primary Bedroom
*****
Courtesy of ROYAL HERITAGE REALTY LTD.
Book a Showing for this property
Please note that filling out this form you'll be registered and your phone number without the +1 part will be used as a password.

