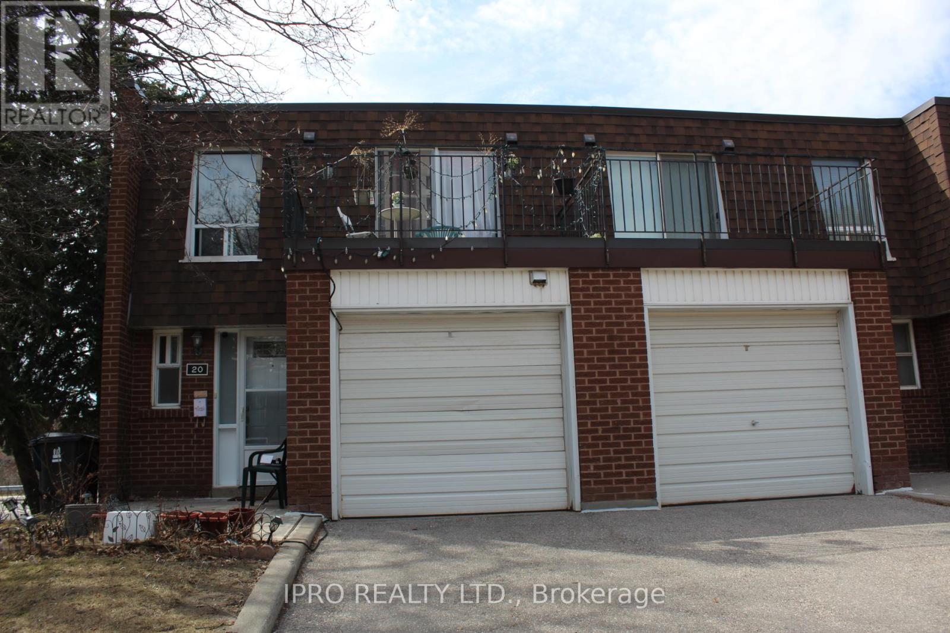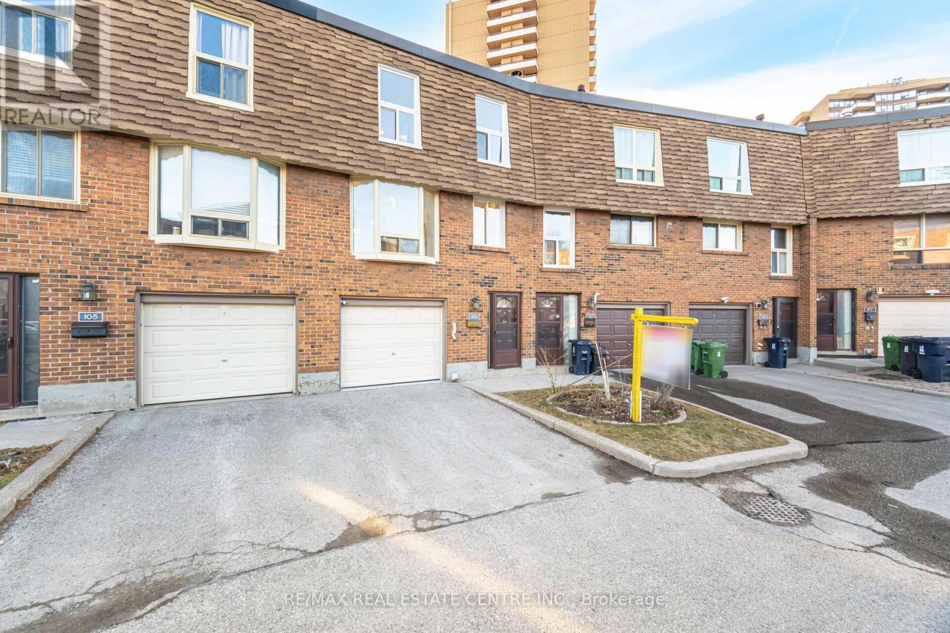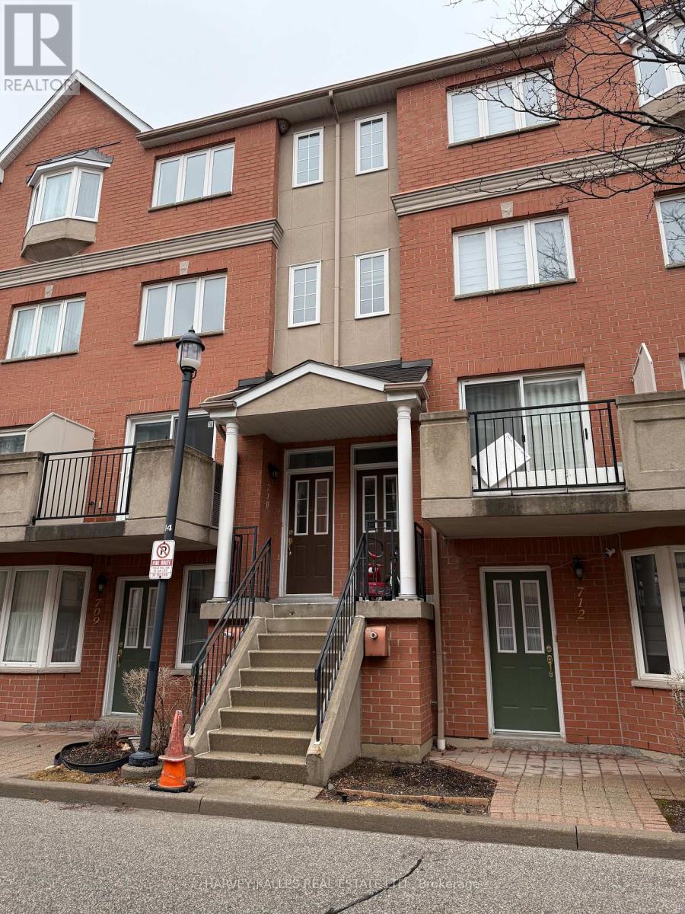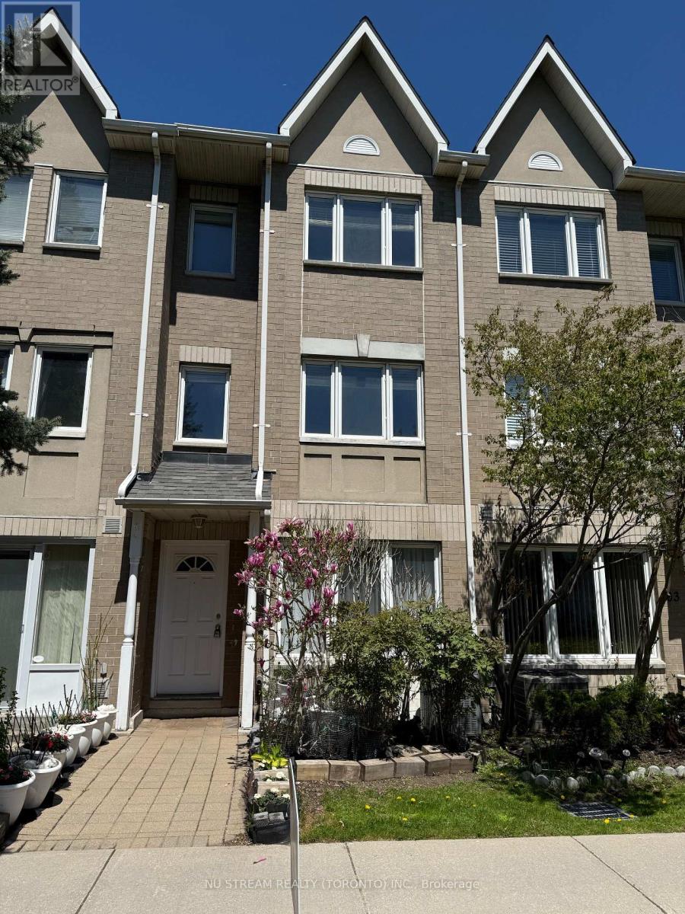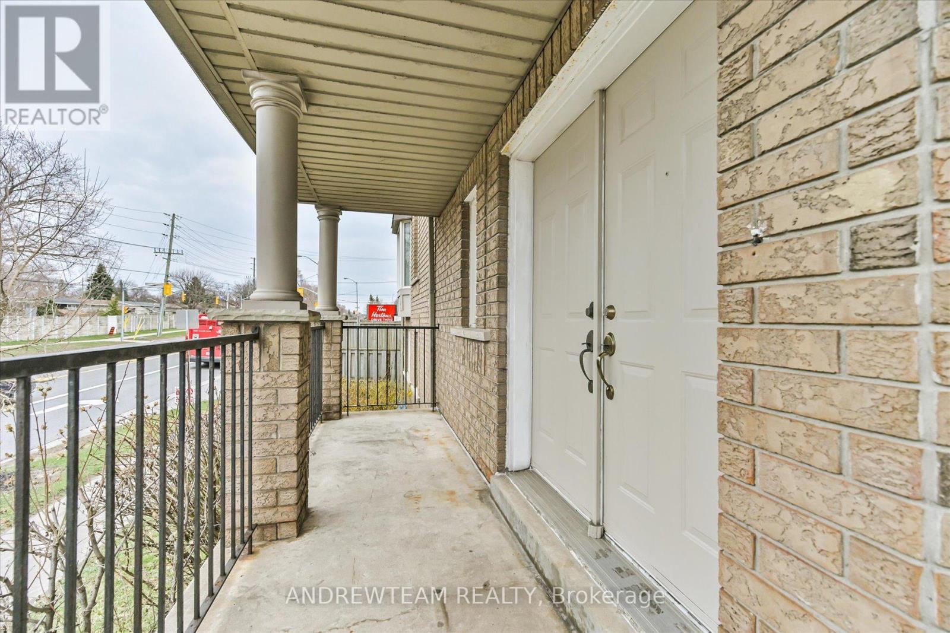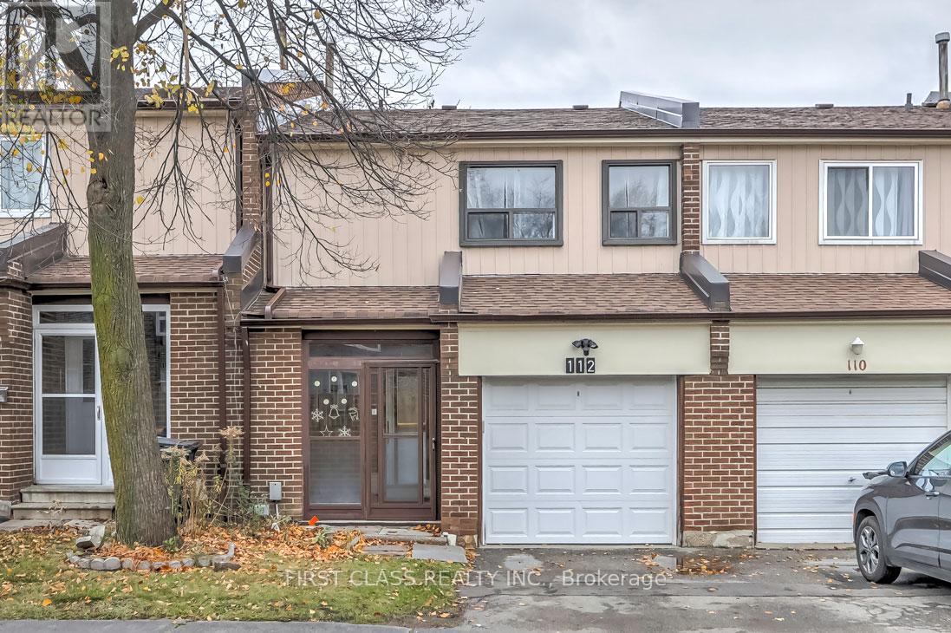Free account required
Unlock the full potential of your property search with a free account! Here's what you'll gain immediate access to:
- Exclusive Access to Every Listing
- Personalized Search Experience
- Favorite Properties at Your Fingertips
- Stay Ahead with Email Alerts
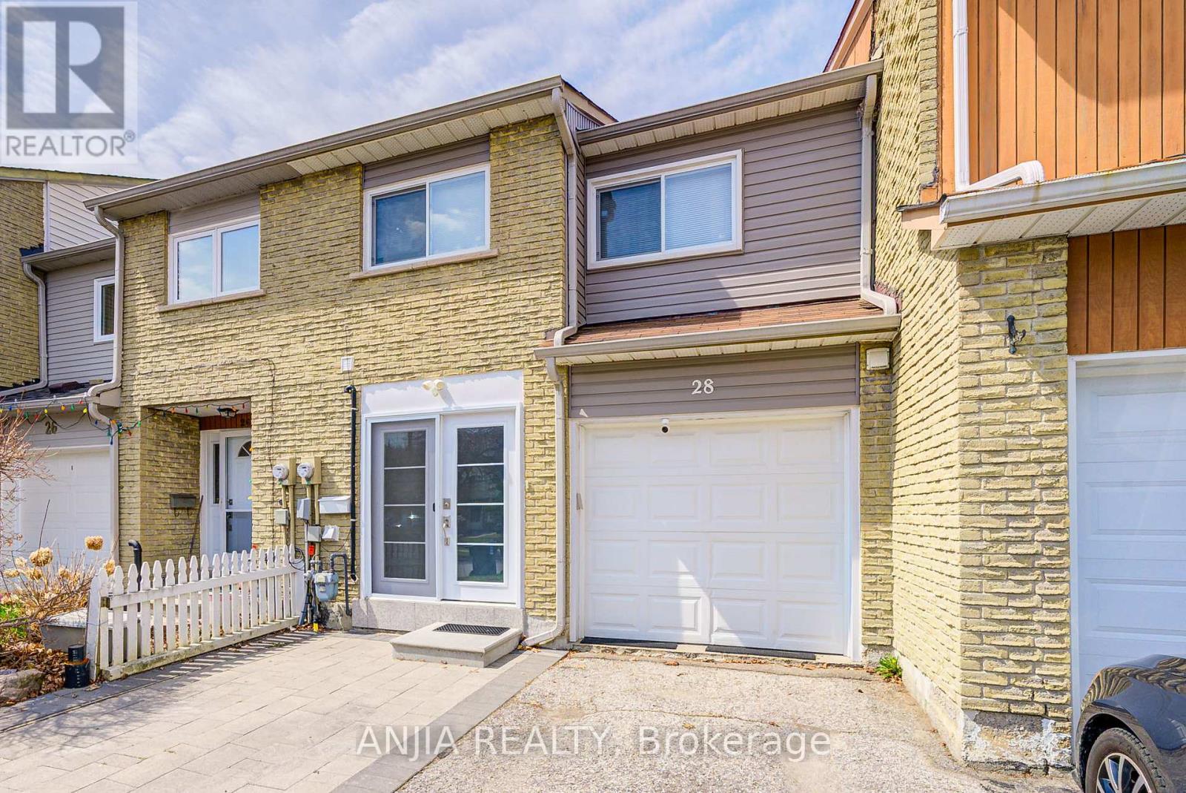
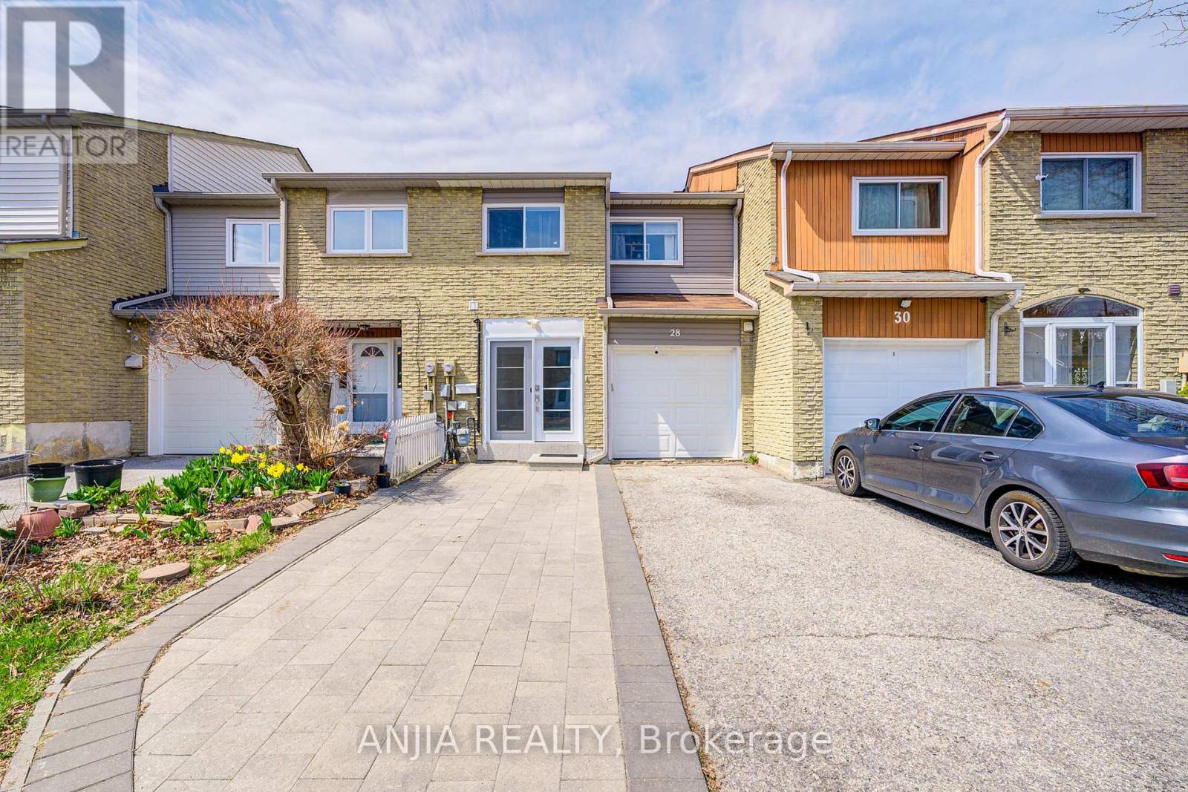

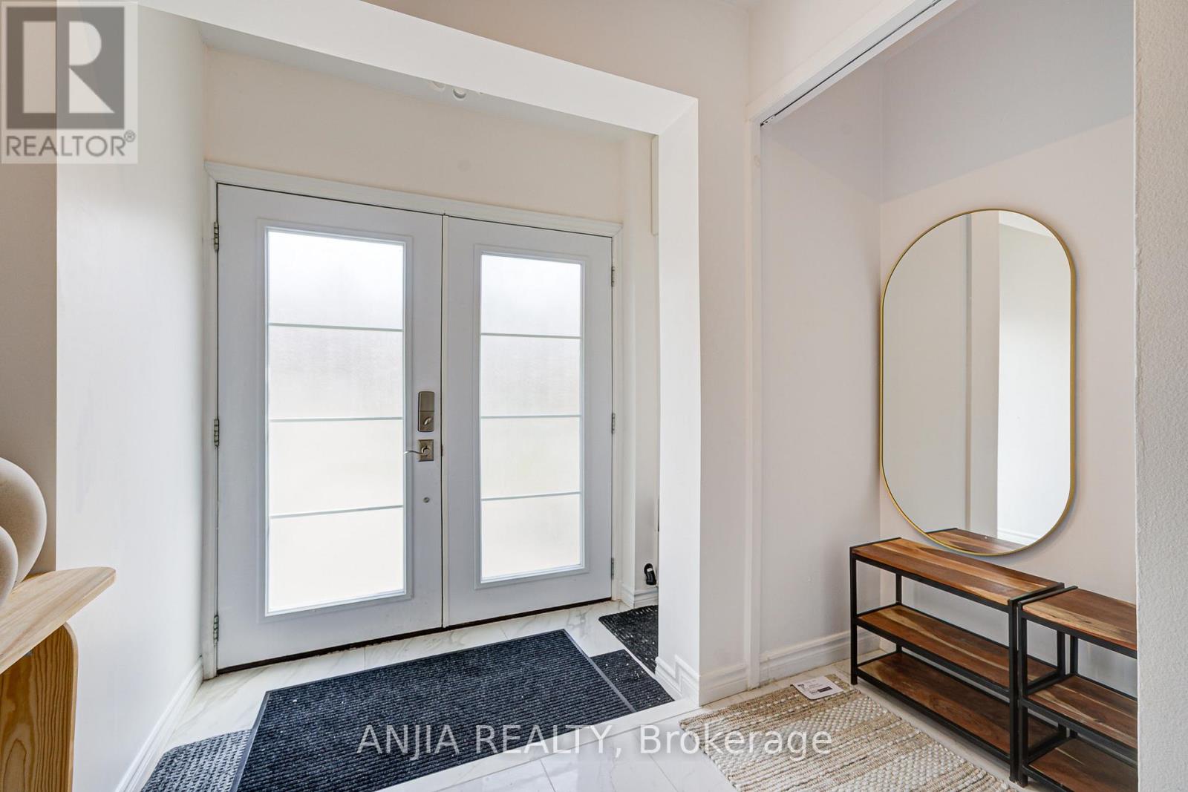
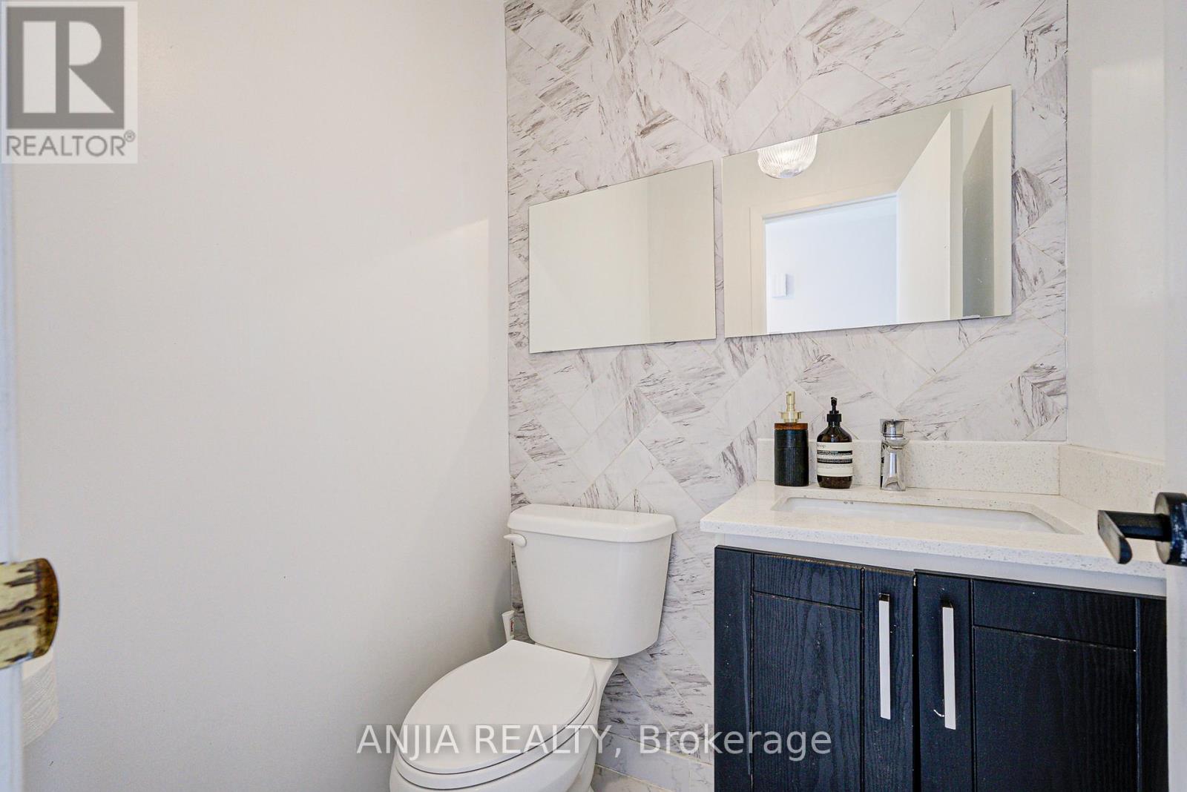
$888,000
28 HAVEN HILL SQUARE
Toronto, Ontario, Ontario, M1V1M5
MLS® Number: E12103301
Property description
Move-in ready spacious 3+2 bedroom, 4-bathroom, 1+1 Kitchen freehold townhouse in a prime Scarborough location. Walk-out basement includes 2 bedrooms, 1 bathroom, a kitchen, and rough-ins for separate laundry offering excellent rental income potential. Surrounded by a wide range of restaurants, shops, and everyday amenities. Convenient access to 24-hour TTC transit and major routes.The main floor features a modern kitchen with quartz countertops, stylish backsplash, and updated laundry. Bright living room with LED pot lights. The second floor offers spacious bedrooms throughout, with an especially large primary suite complete with a 4-piece ensuite washroom. Driveway accommodates 3 vehicles with no sidewalk to shovel.The built-in single garage has been converted into a functional den and storage area also suit for small car, adding valuable living space. Seller is open to restoring it back to original size garage if preferred. Don't miss this fantastic opportunity in one of Scarborough's most convenient and vibrant communities. Must see!
Building information
Type
*****
Appliances
*****
Basement Features
*****
Basement Type
*****
Construction Style Attachment
*****
Cooling Type
*****
Exterior Finish
*****
Flooring Type
*****
Foundation Type
*****
Half Bath Total
*****
Heating Fuel
*****
Heating Type
*****
Size Interior
*****
Stories Total
*****
Utility Water
*****
Land information
Amenities
*****
Fence Type
*****
Sewer
*****
Size Depth
*****
Size Frontage
*****
Size Irregular
*****
Size Total
*****
Rooms
Ground level
Den
*****
Kitchen
*****
Dining room
*****
Living room
*****
Basement
Bedroom 5
*****
Bedroom 4
*****
Second level
Bedroom 3
*****
Bedroom 2
*****
Primary Bedroom
*****
Ground level
Den
*****
Kitchen
*****
Dining room
*****
Living room
*****
Basement
Bedroom 5
*****
Bedroom 4
*****
Second level
Bedroom 3
*****
Bedroom 2
*****
Primary Bedroom
*****
Courtesy of ANJIA REALTY
Book a Showing for this property
Please note that filling out this form you'll be registered and your phone number without the +1 part will be used as a password.


