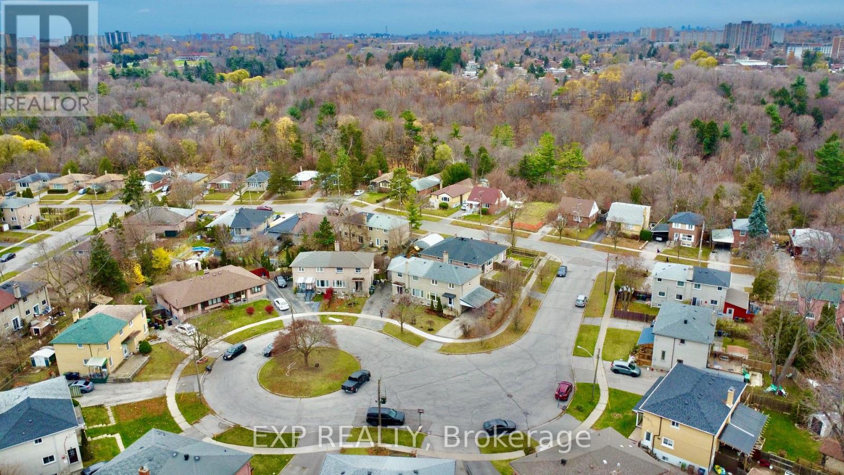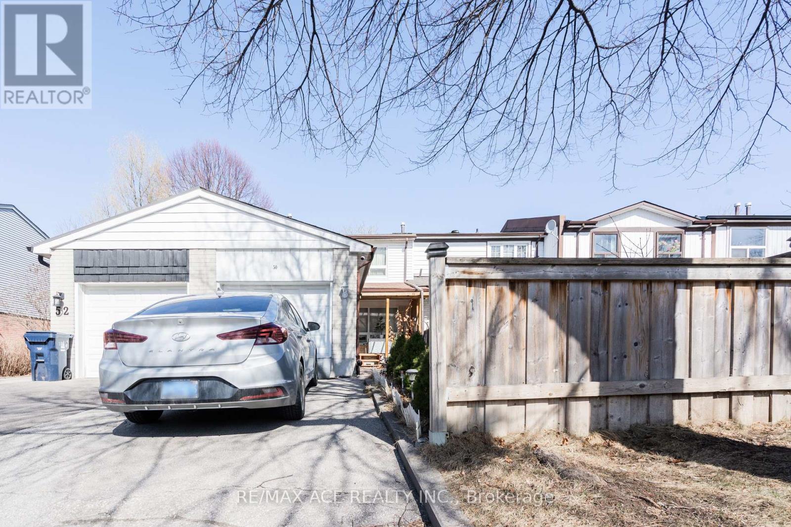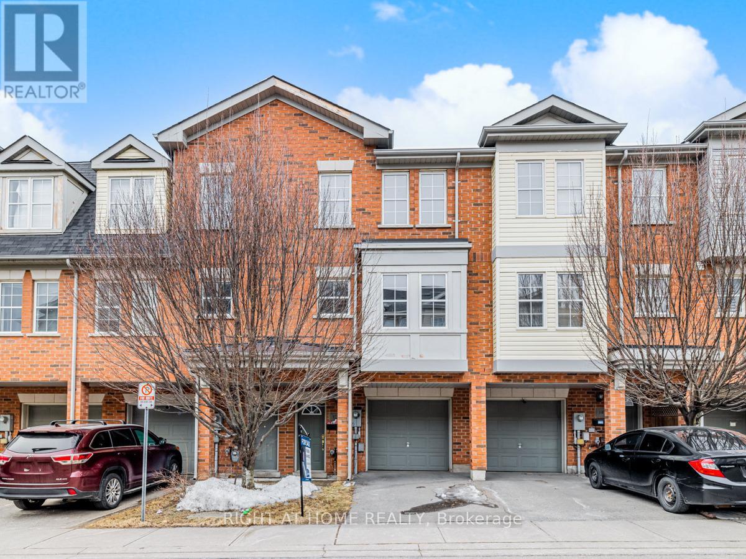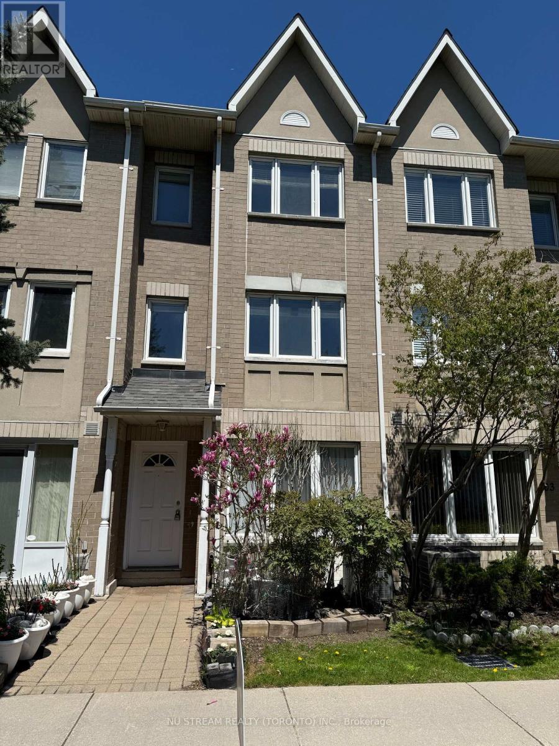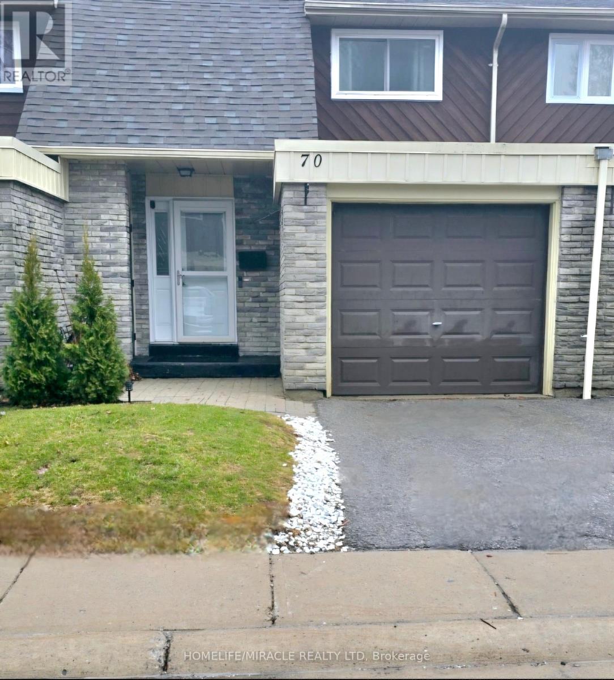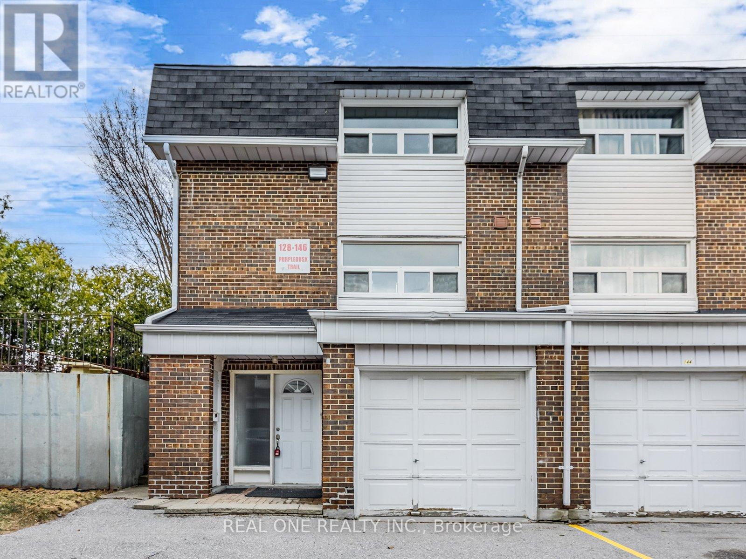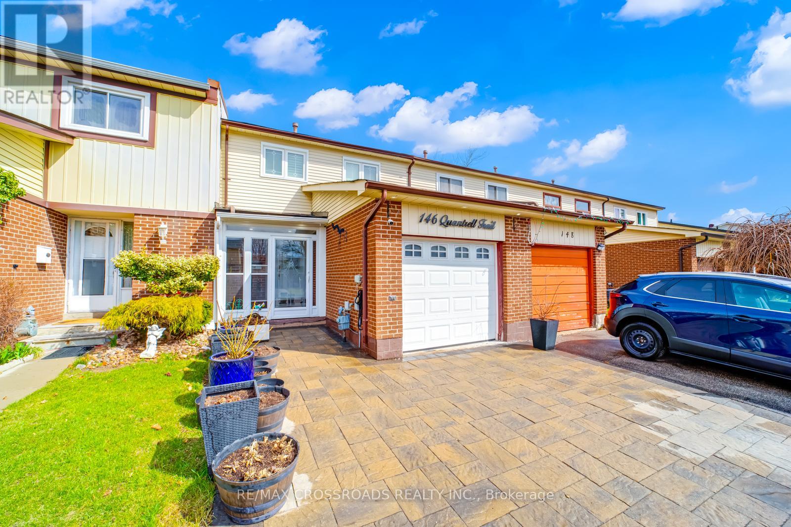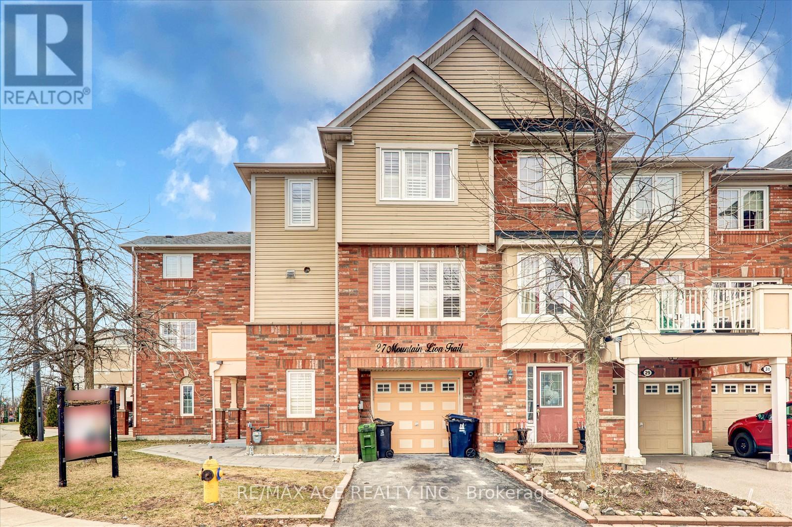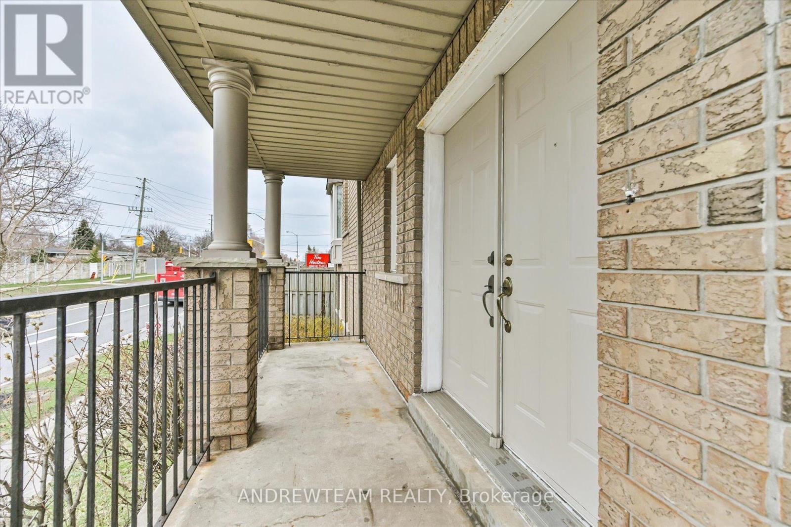Free account required
Unlock the full potential of your property search with a free account! Here's what you'll gain immediate access to:
- Exclusive Access to Every Listing
- Personalized Search Experience
- Favorite Properties at Your Fingertips
- Stay Ahead with Email Alerts




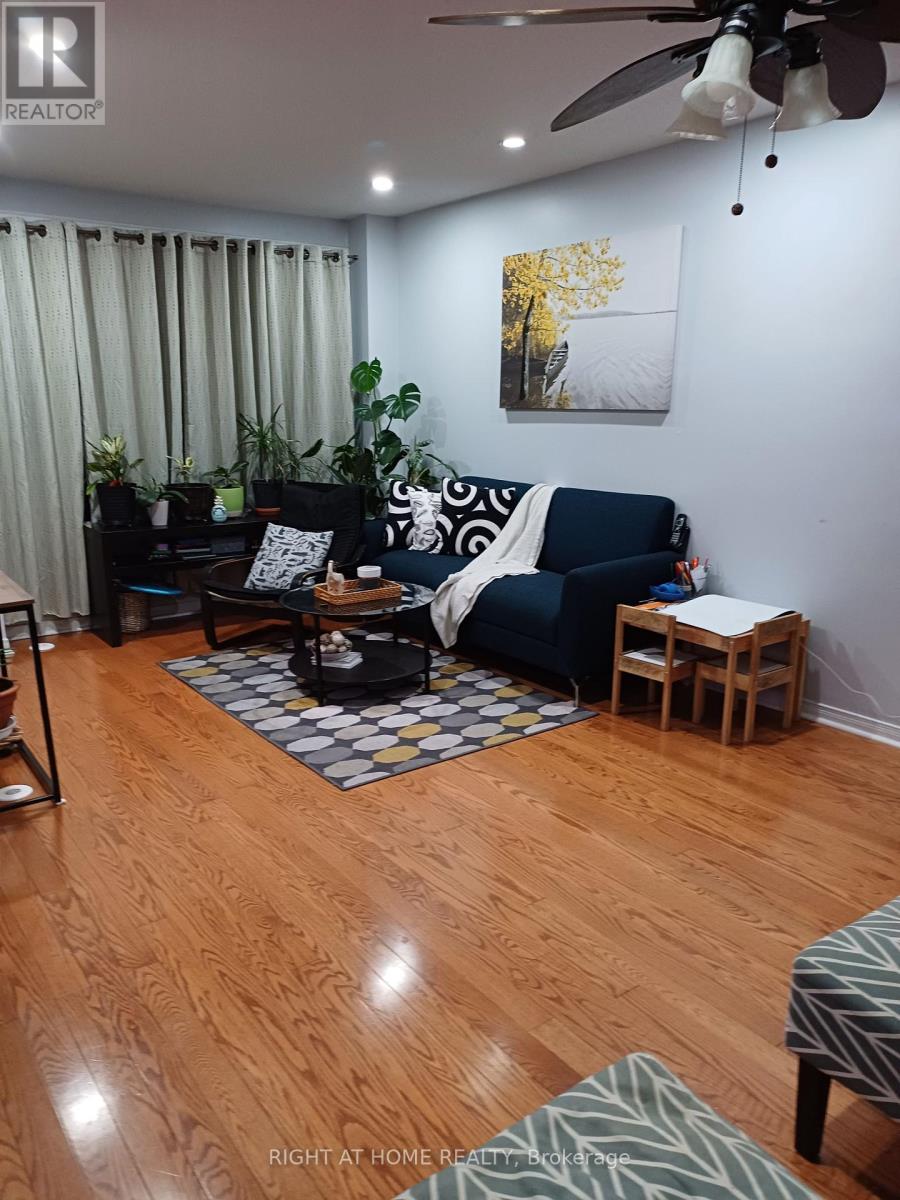
$878,000
212 - 29 ROSEBANK DRIVE
Toronto, Ontario, Ontario, M1B5Y7
MLS® Number: E9269562
Property description
Bright & Spacious Townhouse In The Most Sought After Location, 4 Bedroom End Unit. Like A Semi With Walkout Basement And R/I For 3 Pc Washroom. Can Be Converted Into A Bachelor Apartment With Separate Entrance. . Pot Lights, 24/7 Security Guard/ Ensuite Security System, Steps To Park, Library, Minutes To 401. **EXTRAS** Fridge, Stove, B/I Dishwasher, Washer And Dryer. All Electrical Light Fixture, All Window Covering.
Building information
Type
*****
Age
*****
Amenities
*****
Architectural Style
*****
Basement Development
*****
Basement Features
*****
Basement Type
*****
Cooling Type
*****
Exterior Finish
*****
Flooring Type
*****
Half Bath Total
*****
Heating Fuel
*****
Heating Type
*****
Size Interior
*****
Land information
Amenities
*****
Rooms
Ground level
Kitchen
*****
Eating area
*****
Dining room
*****
Living room
*****
Third level
Bedroom 4
*****
Primary Bedroom
*****
Second level
Bedroom 3
*****
Bedroom 2
*****
Ground level
Kitchen
*****
Eating area
*****
Dining room
*****
Living room
*****
Third level
Bedroom 4
*****
Primary Bedroom
*****
Second level
Bedroom 3
*****
Bedroom 2
*****
Ground level
Kitchen
*****
Eating area
*****
Dining room
*****
Living room
*****
Third level
Bedroom 4
*****
Primary Bedroom
*****
Second level
Bedroom 3
*****
Bedroom 2
*****
Ground level
Kitchen
*****
Eating area
*****
Dining room
*****
Living room
*****
Third level
Bedroom 4
*****
Primary Bedroom
*****
Second level
Bedroom 3
*****
Bedroom 2
*****
Ground level
Kitchen
*****
Eating area
*****
Dining room
*****
Living room
*****
Third level
Bedroom 4
*****
Primary Bedroom
*****
Second level
Bedroom 3
*****
Bedroom 2
*****
Courtesy of RIGHT AT HOME REALTY
Book a Showing for this property
Please note that filling out this form you'll be registered and your phone number without the +1 part will be used as a password.
