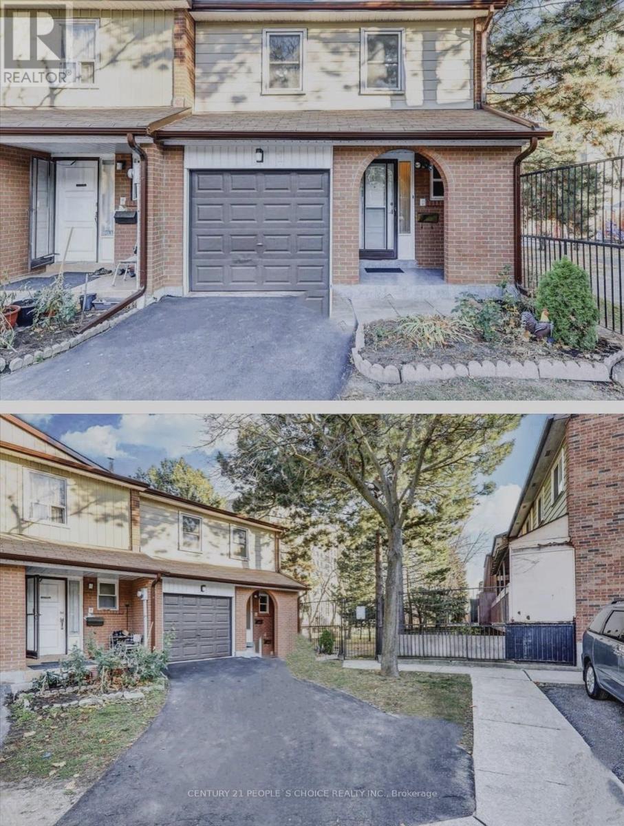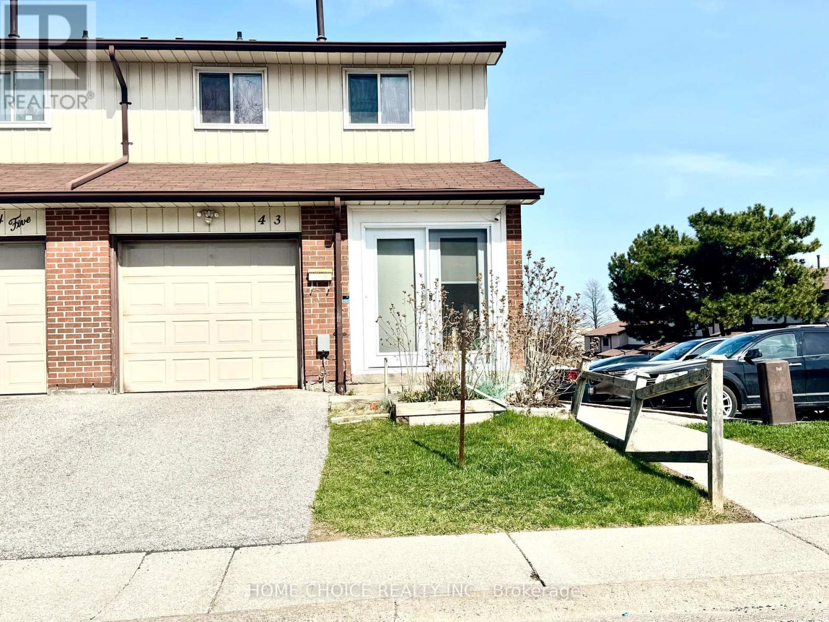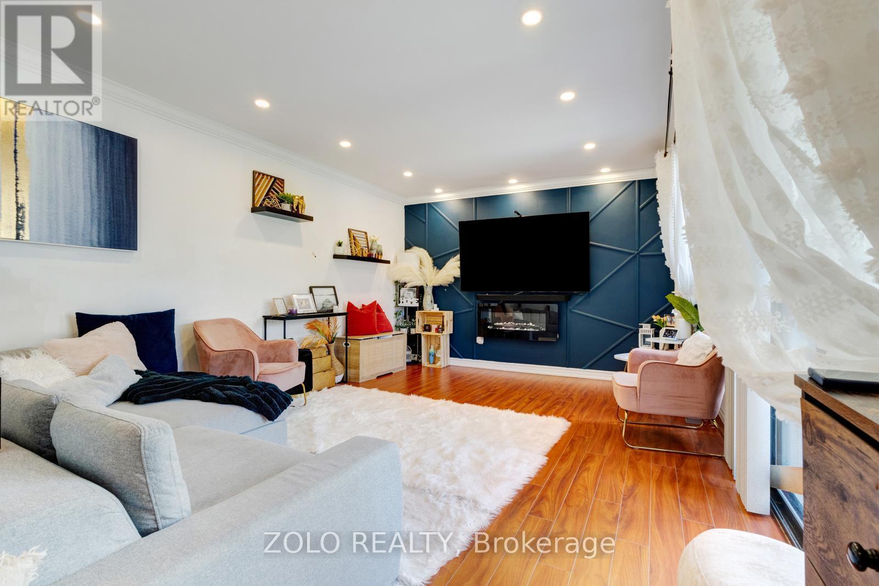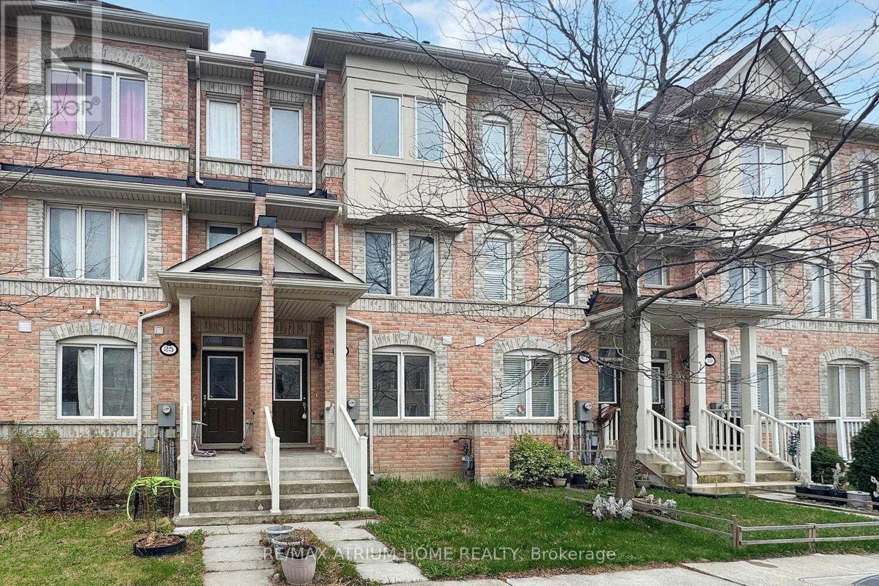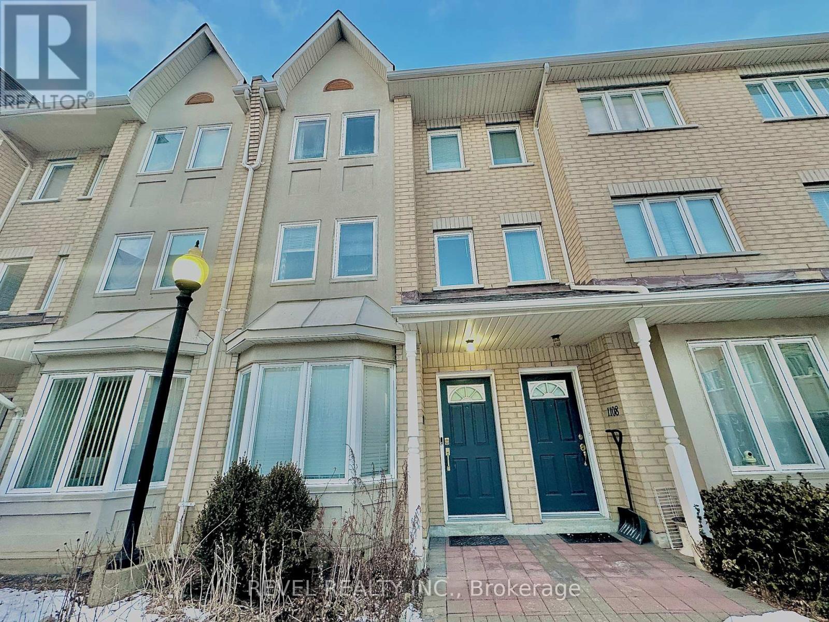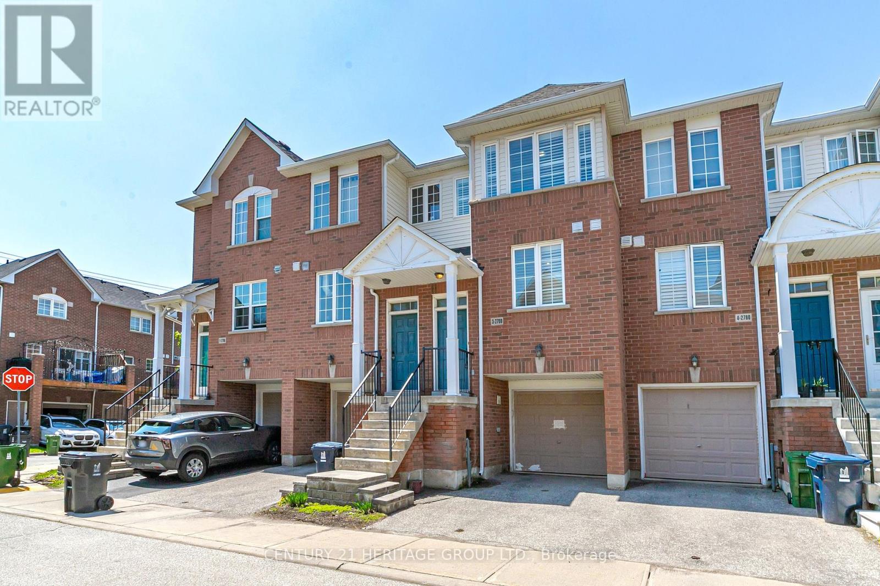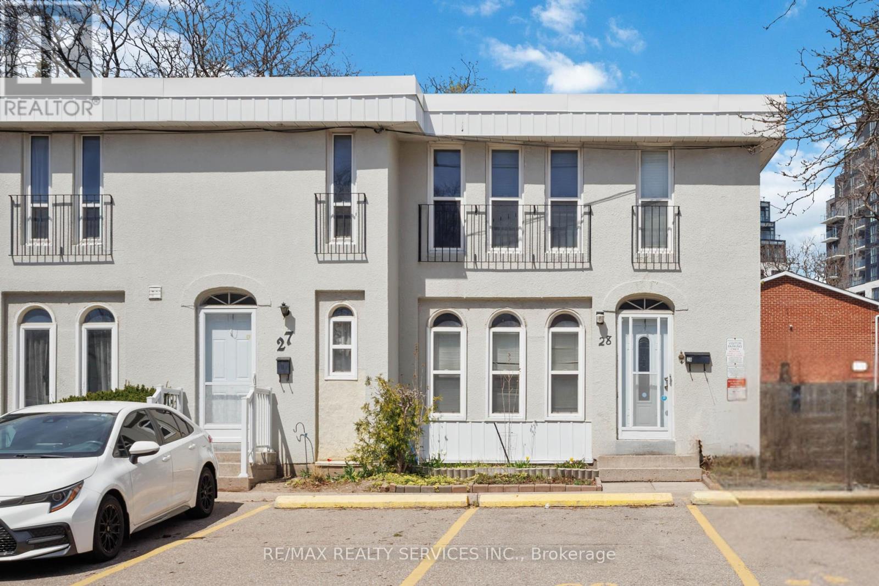Free account required
Unlock the full potential of your property search with a free account! Here's what you'll gain immediate access to:
- Exclusive Access to Every Listing
- Personalized Search Experience
- Favorite Properties at Your Fingertips
- Stay Ahead with Email Alerts
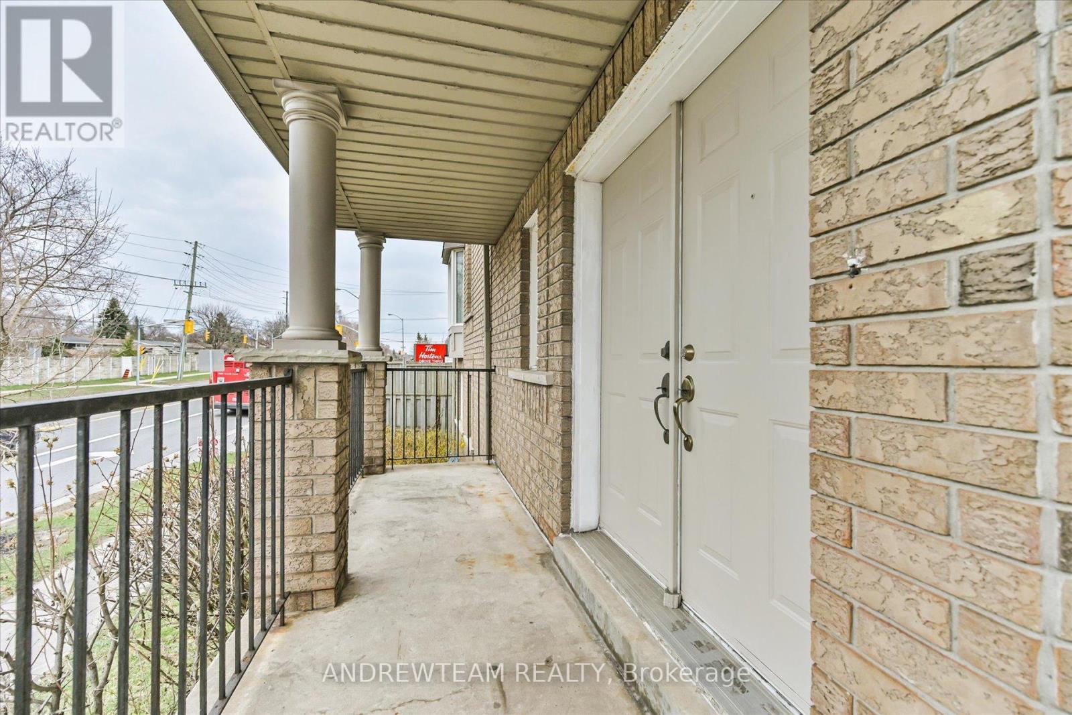
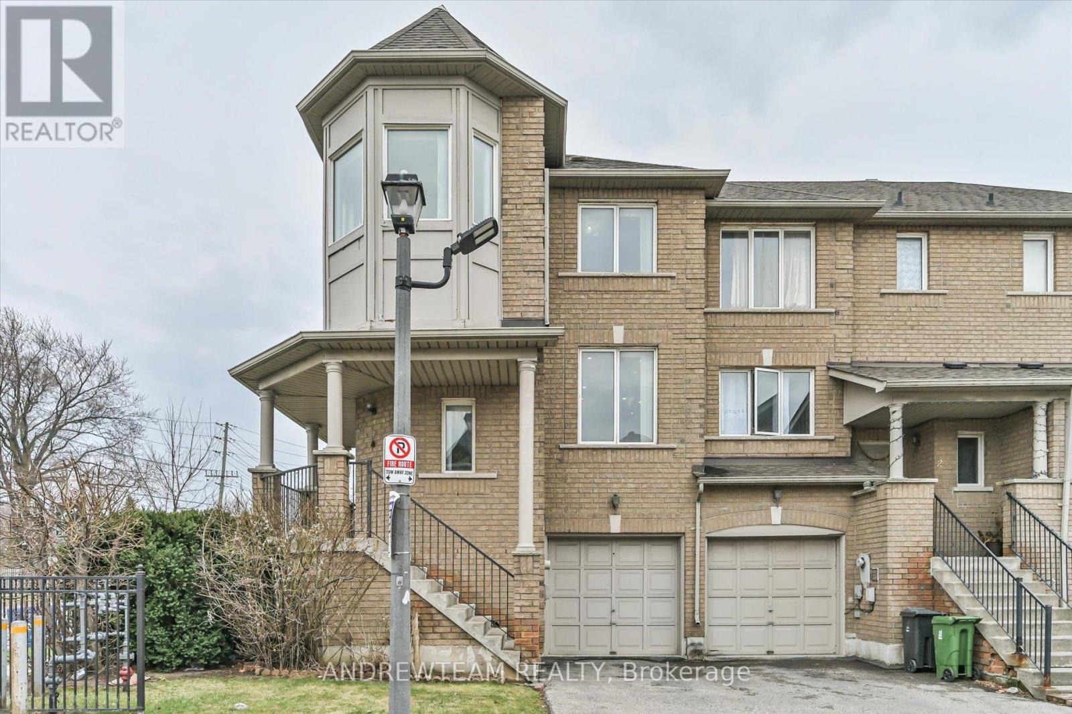
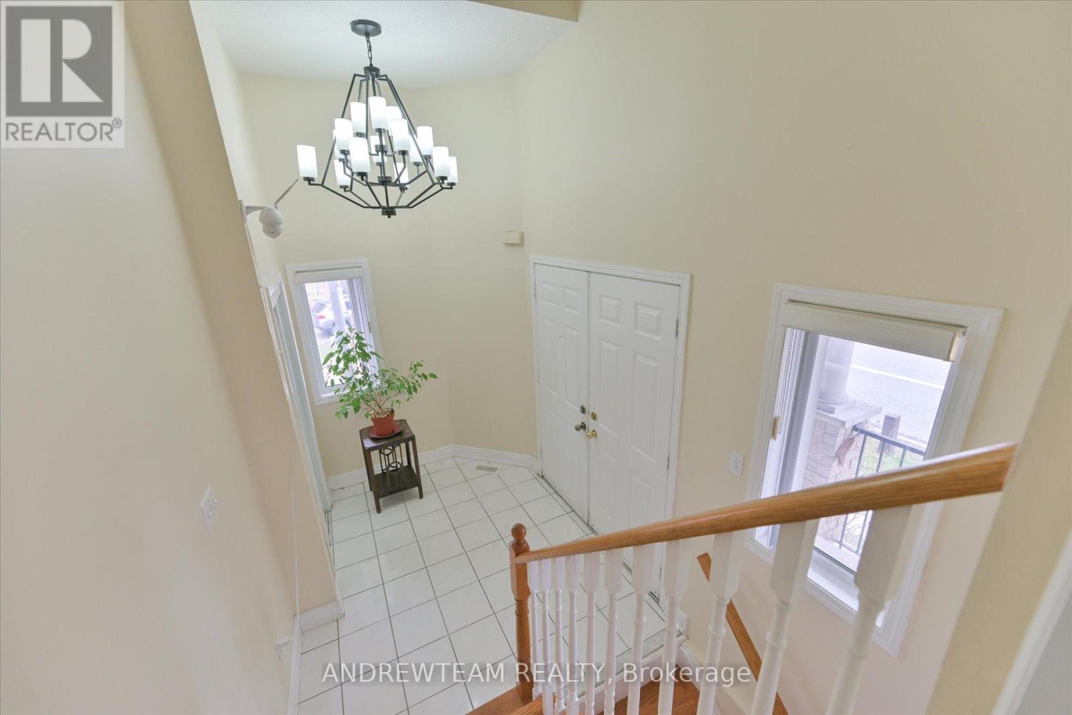
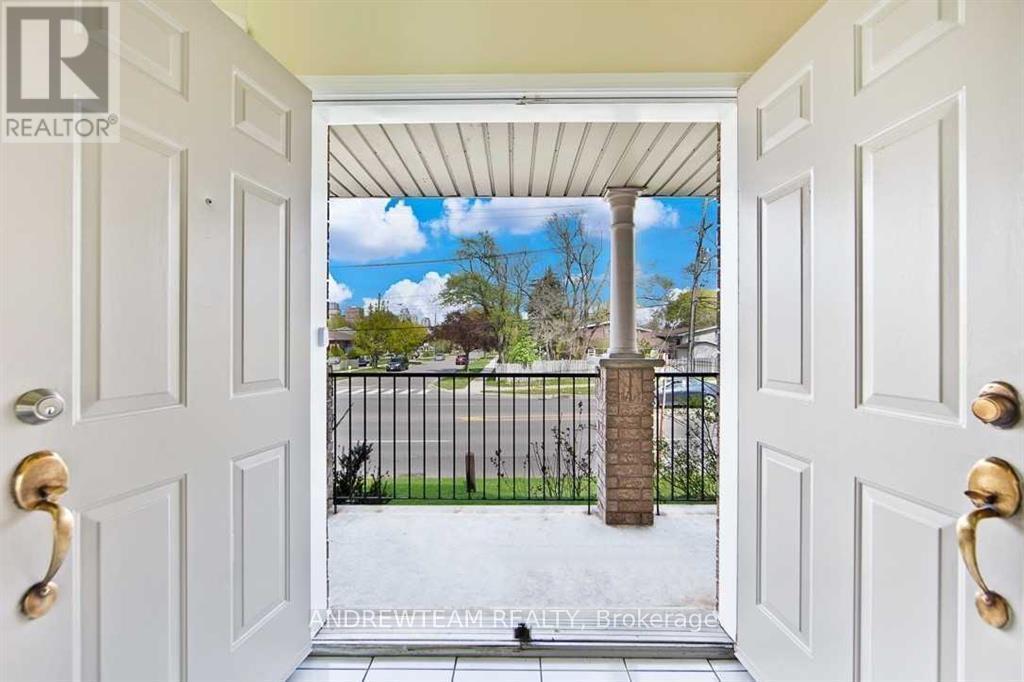
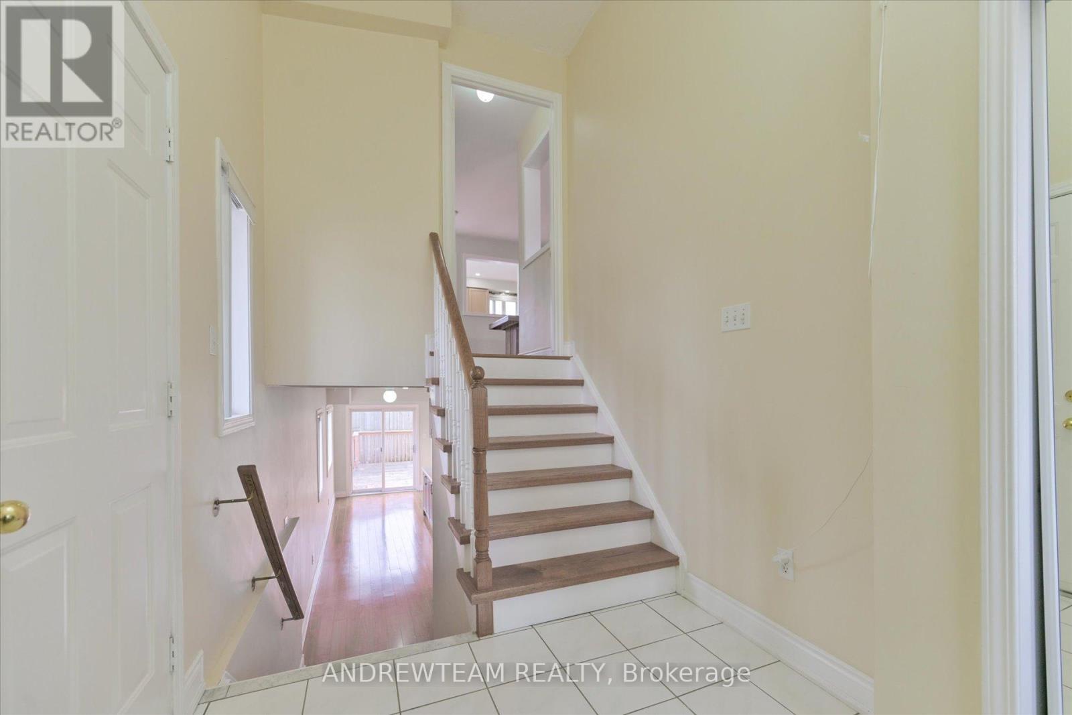
$799,000
1 - 1075 ELLESMERE ROAD
Toronto, Ontario, Ontario, M1P5C3
MLS® Number: E12094614
Property description
Welcome to this bright and spacious corner-lot home, filled with natural light and offering excellent potential for both family living and rental income. Perfectly suited for homeowners and investors alike. Located in a super convenient area just steps from subway Line 3 with direct access to Kennedy TTC and GO Station, plus quick access to Hwy 401. Enjoy walking distance to coffee shops, restaurants, and supermarkets. Only 10 minutes walk to Birkdale Ravine, where trails, a peaceful creek, and local wildlife provide a refreshing escape into nature. Residents benefit from amenities such as visitor parking, Attic insulation 2019, Fiberglass porch column 2021, Heat pump AC 2023, Range hood 2020, Washer 2020, Dryer 2022, $125 maintenance fee per month
Building information
Type
*****
Appliances
*****
Basement Development
*****
Basement Features
*****
Basement Type
*****
Construction Style Attachment
*****
Cooling Type
*****
Exterior Finish
*****
Flooring Type
*****
Foundation Type
*****
Half Bath Total
*****
Heating Fuel
*****
Heating Type
*****
Size Interior
*****
Stories Total
*****
Utility Water
*****
Land information
Sewer
*****
Size Depth
*****
Size Frontage
*****
Size Irregular
*****
Size Total
*****
Rooms
Ground level
Bedroom 4
*****
Basement
Bedroom 5
*****
Third level
Bedroom 3
*****
Bedroom 2
*****
Primary Bedroom
*****
Second level
Eating area
*****
Kitchen
*****
Foyer
*****
Dining room
*****
Living room
*****
Ground level
Bedroom 4
*****
Basement
Bedroom 5
*****
Third level
Bedroom 3
*****
Bedroom 2
*****
Primary Bedroom
*****
Second level
Eating area
*****
Kitchen
*****
Foyer
*****
Dining room
*****
Living room
*****
Courtesy of ANDREWTEAM REALTY
Book a Showing for this property
Please note that filling out this form you'll be registered and your phone number without the +1 part will be used as a password.














