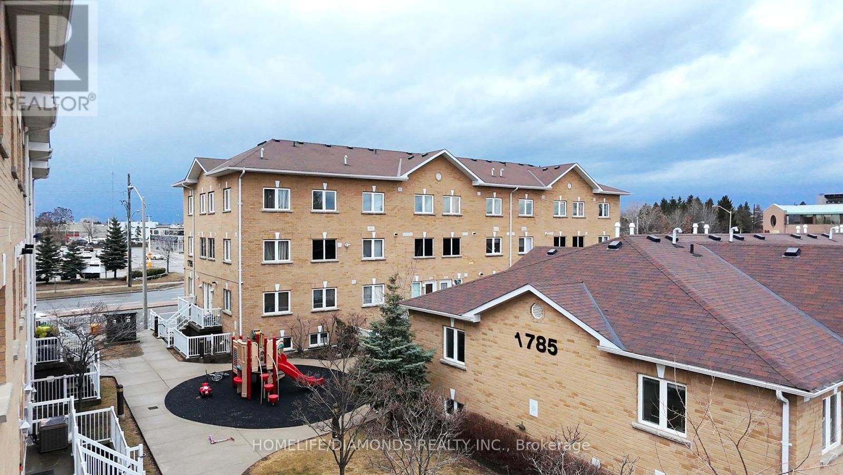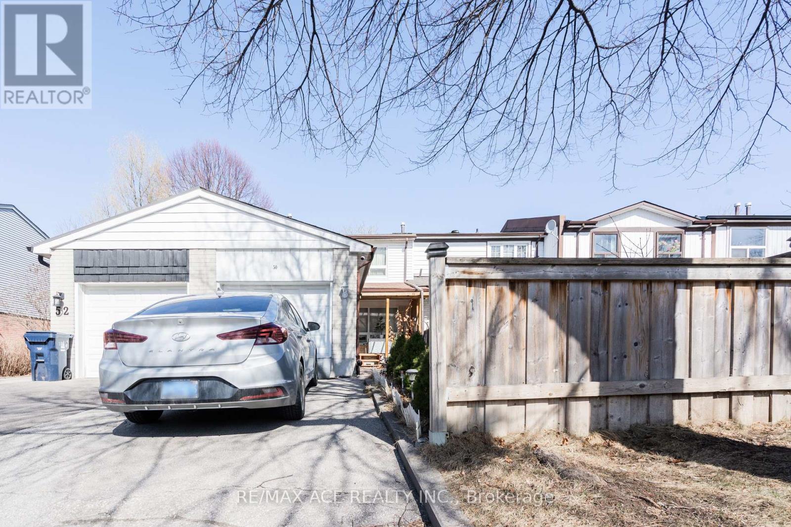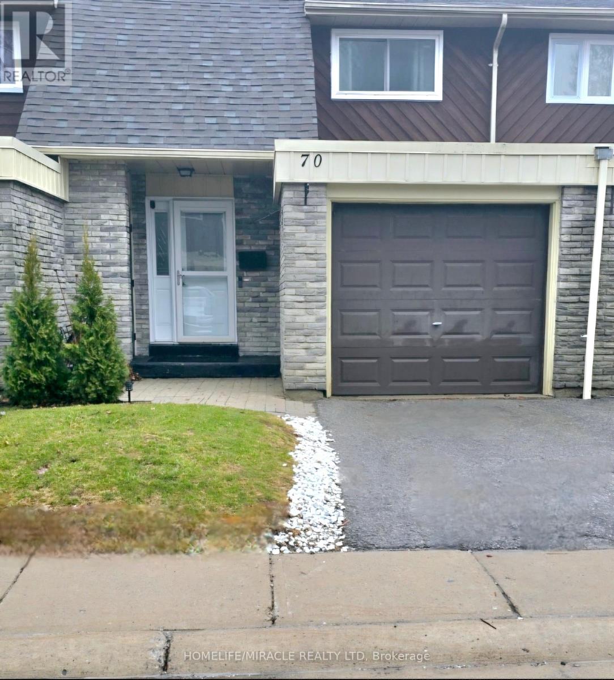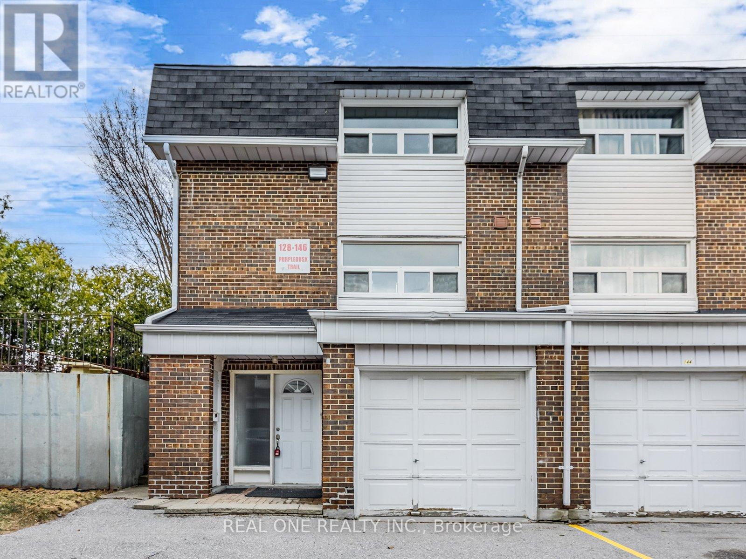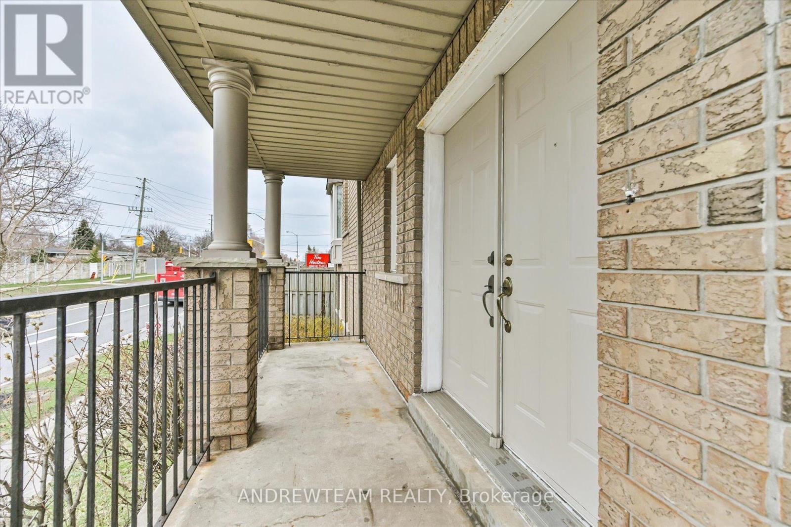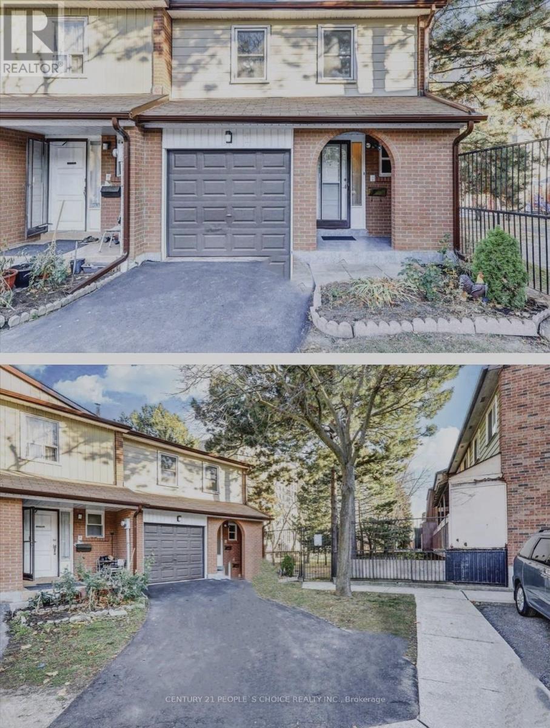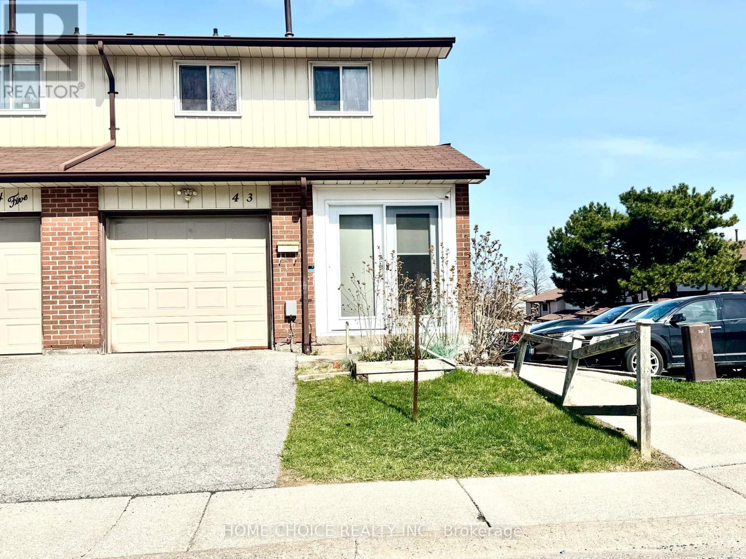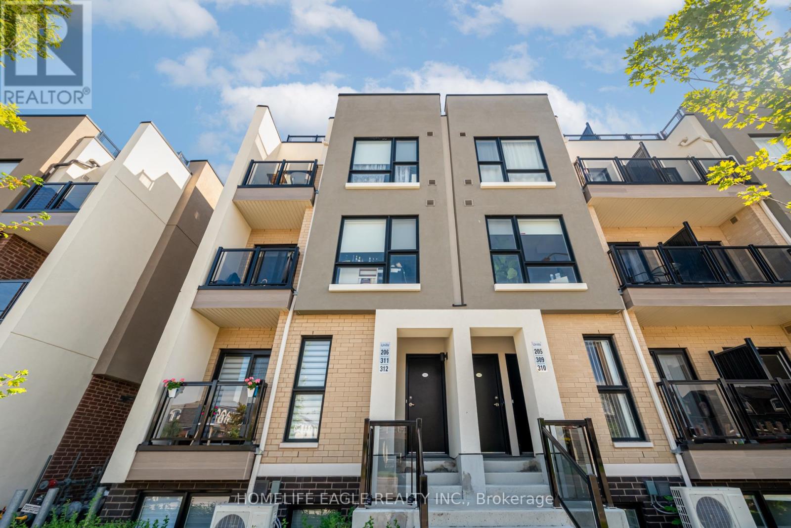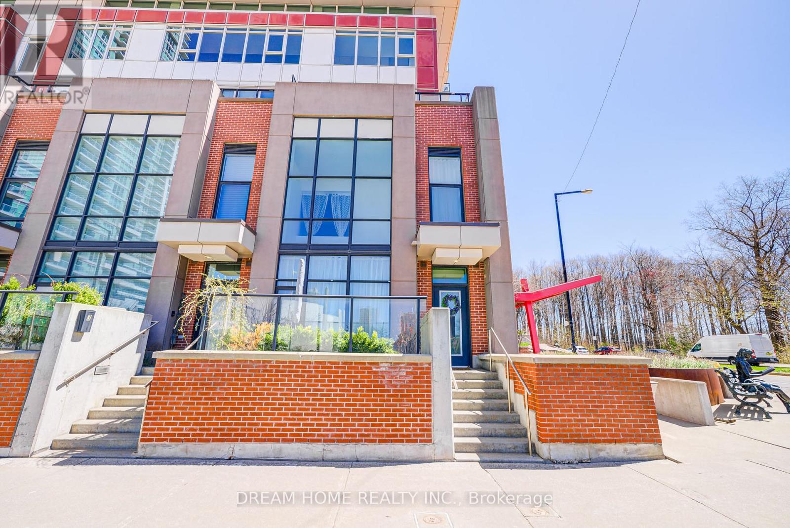Free account required
Unlock the full potential of your property search with a free account! Here's what you'll gain immediate access to:
- Exclusive Access to Every Listing
- Personalized Search Experience
- Favorite Properties at Your Fingertips
- Stay Ahead with Email Alerts
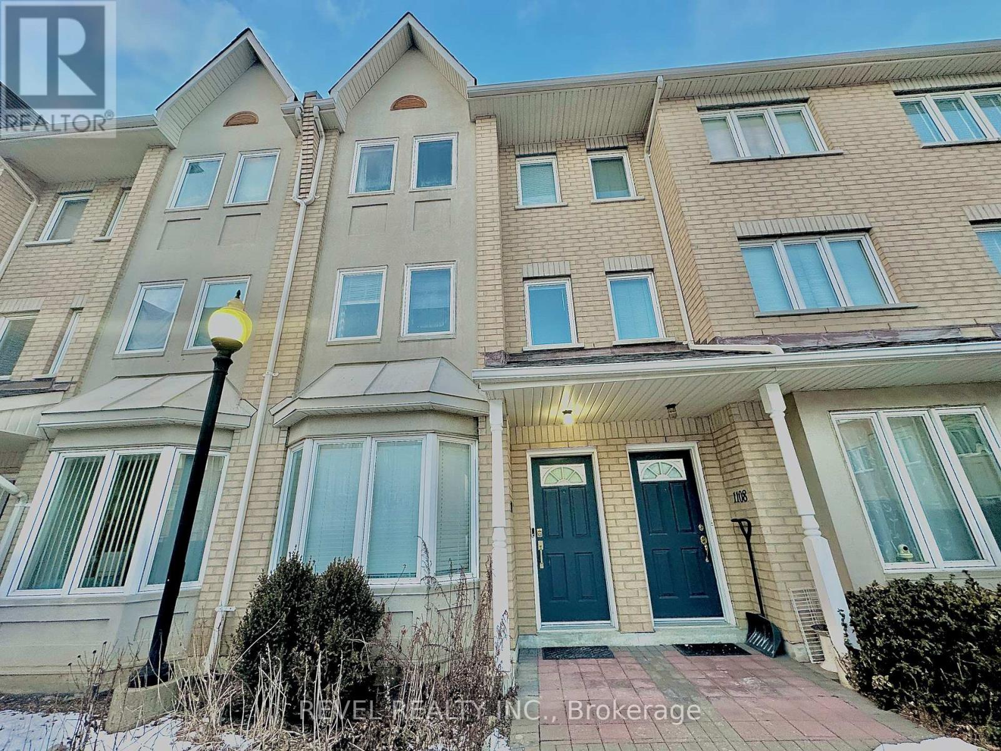
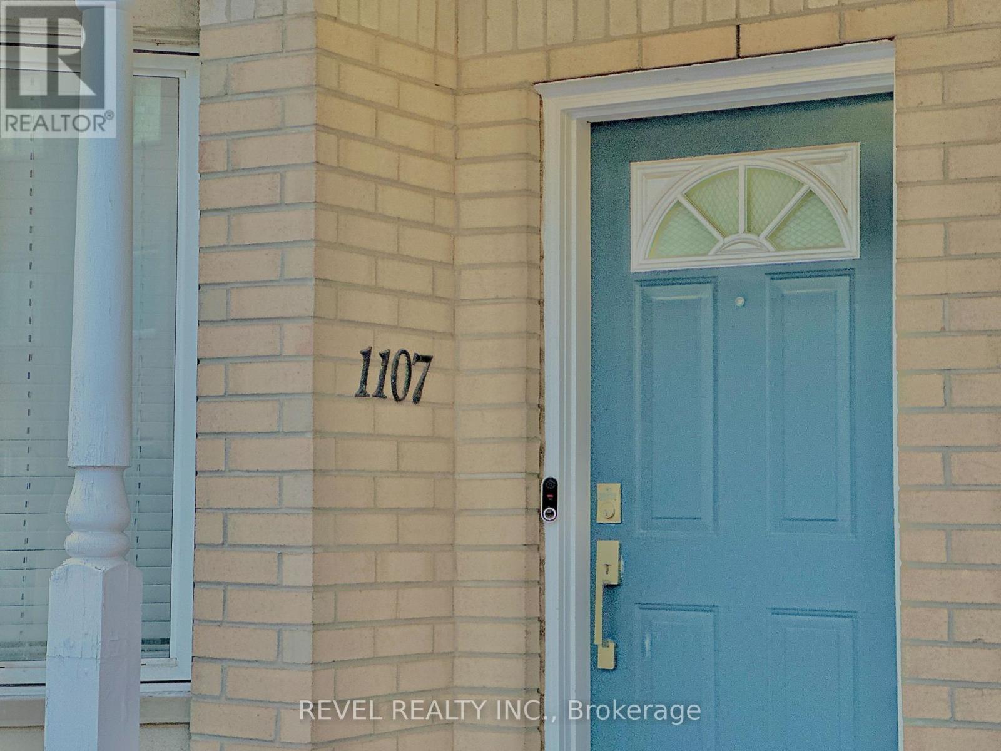
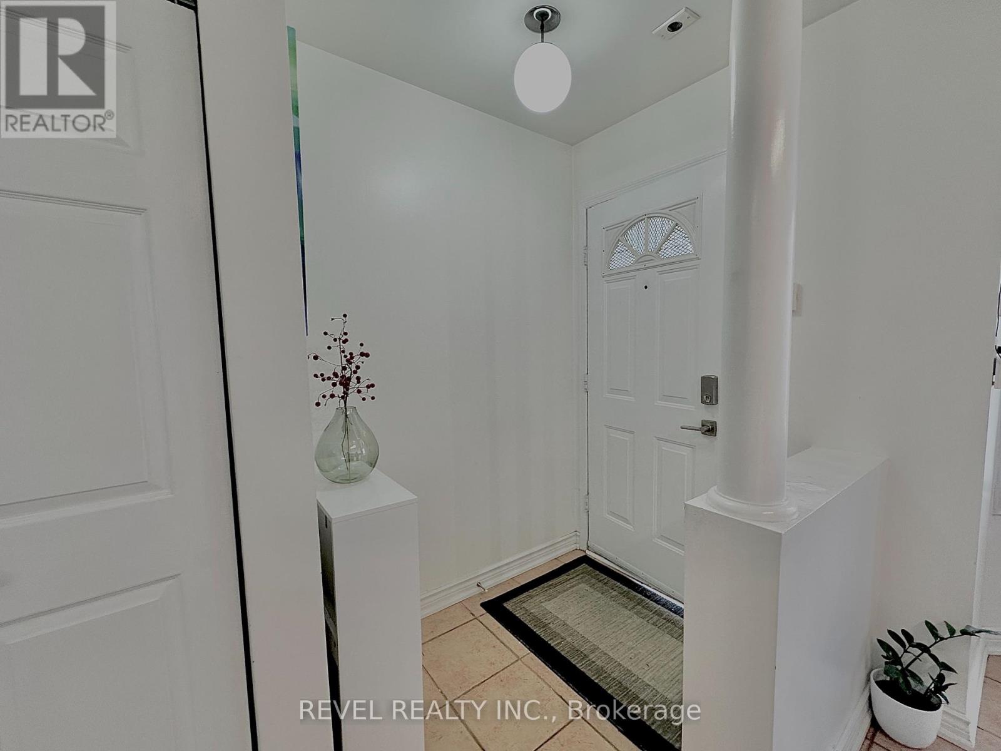
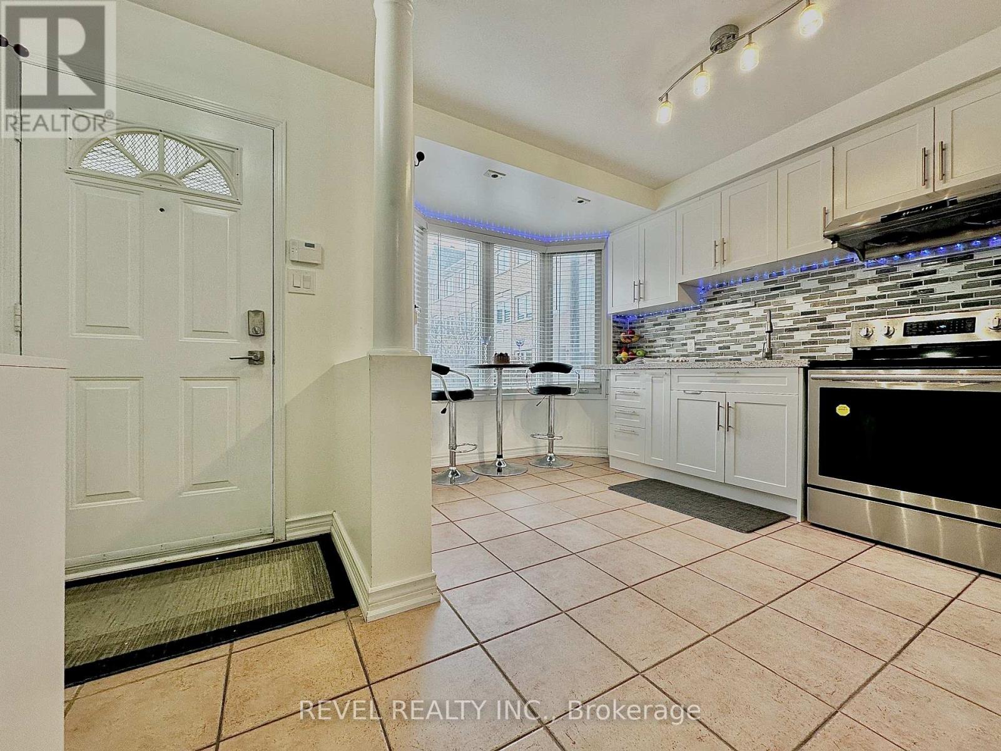
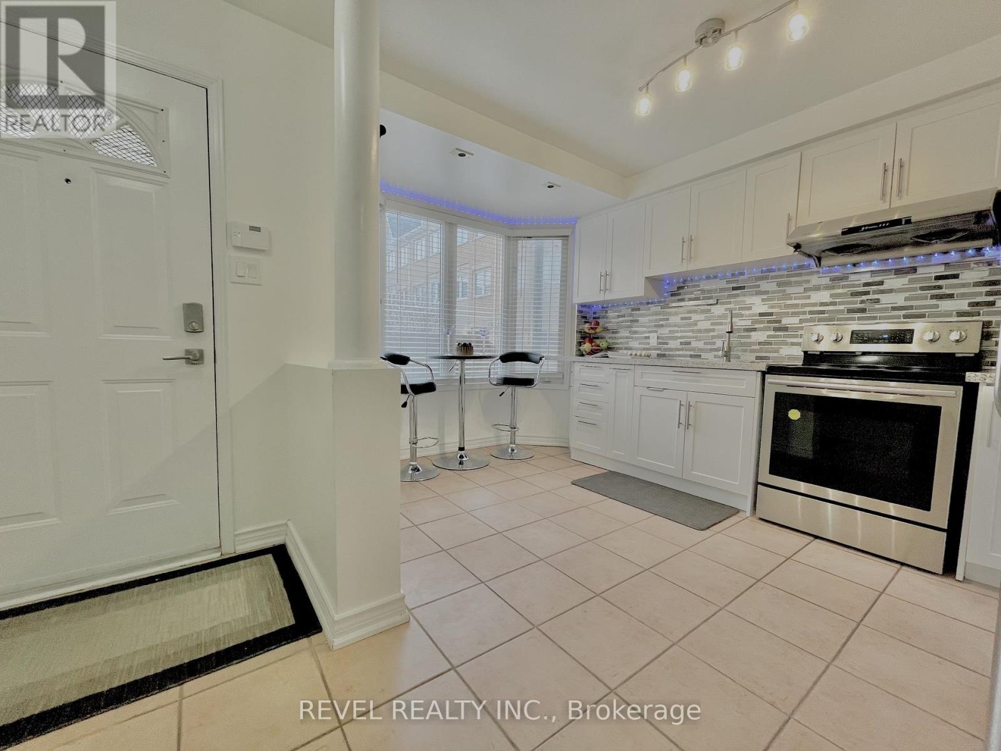
$799,900
1107 - 28 ROSEBANK DRIVE
Toronto, Ontario, Ontario, M1B5Z1
MLS® Number: E12105870
Property description
Welcome to this meticulously maintained 4-level condo townhouse in the heart of Scarborough, offering both style and functionality with an unbeatable location! Perfectly positioned with direct access to your private underground two-car garage, this home boasts spacious living throughout. Ideal for a growing family, this gem features 4 well-sized bedrooms and 2.5 bathrooms, with a thoughtful layout designed for comfort and versatility.Upon entry, you are greeted by an upgraded, gourmet kitchen, complete with sleek stainless steel appliances and stunning stone countertops perfect for both cooking and entertaining. The bright and open living and dining combo is enhanced by a striking electric fireplace, offering warmth and a cozy atmosphere. A perfect space for family gatherings and relaxing evenings.The second floor includes two generously sized bedrooms, a full bath, and a dedicated primary bedroom with a large walk-in closet and private ensuite, providing a tranquil retreat at the end of your day. The additional flex room on this floor offers endless possibilities whether its a home office, study, or even a TV/exercise room.This townhouse offers a rare combination of convenience and outdoor serenity, with the front of the property overlooking a beautifully maintained park and the back providing access to your private, fenced-in backyard BBQ area. Whether you are hosting guests or enjoying quiet weekends, this outdoor space is an added bonus.With ample space to accommodate a growing family and excellent separation between living and private areas, this condo townhouse is perfect for those ready to transition from condo living to a spacious townhome ownership. Tons of value, endless possibilities, and a place to truly call home.This property is located in a family-friendly neighborhood, with parks, schools, and shopping all nearby making it the perfect setting for convenience and comfort. Don't miss outcome see this incredible home today!
Building information
Type
*****
Age
*****
Amenities
*****
Appliances
*****
Basement Type
*****
Cooling Type
*****
Exterior Finish
*****
Fireplace Present
*****
FireplaceTotal
*****
Flooring Type
*****
Heating Fuel
*****
Heating Type
*****
Size Interior
*****
Stories Total
*****
Land information
Amenities
*****
Rooms
Ground level
Kitchen
*****
Dining room
*****
Living room
*****
Basement
Utility room
*****
Other
*****
Third level
Primary Bedroom
*****
Bedroom 4
*****
Second level
Laundry room
*****
Bedroom 3
*****
Bedroom 2
*****
Ground level
Kitchen
*****
Dining room
*****
Living room
*****
Basement
Utility room
*****
Other
*****
Third level
Primary Bedroom
*****
Bedroom 4
*****
Second level
Laundry room
*****
Bedroom 3
*****
Bedroom 2
*****
Ground level
Kitchen
*****
Dining room
*****
Living room
*****
Basement
Utility room
*****
Other
*****
Third level
Primary Bedroom
*****
Bedroom 4
*****
Second level
Laundry room
*****
Bedroom 3
*****
Bedroom 2
*****
Ground level
Kitchen
*****
Dining room
*****
Living room
*****
Basement
Utility room
*****
Other
*****
Third level
Primary Bedroom
*****
Bedroom 4
*****
Second level
Laundry room
*****
Bedroom 3
*****
Bedroom 2
*****
Ground level
Kitchen
*****
Dining room
*****
Living room
*****
Basement
Utility room
*****
Other
*****
Third level
Primary Bedroom
*****
Bedroom 4
*****
Second level
Laundry room
*****
Bedroom 3
*****
Bedroom 2
*****
Courtesy of REVEL REALTY INC.
Book a Showing for this property
Please note that filling out this form you'll be registered and your phone number without the +1 part will be used as a password.
