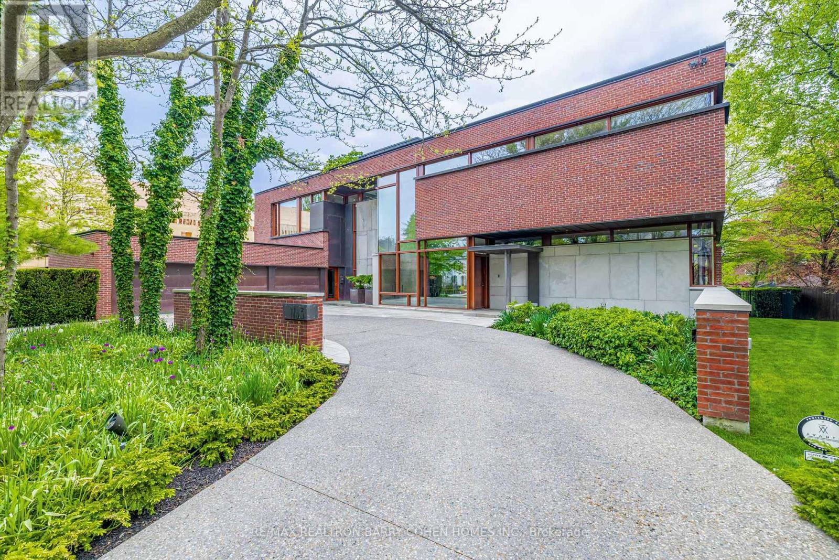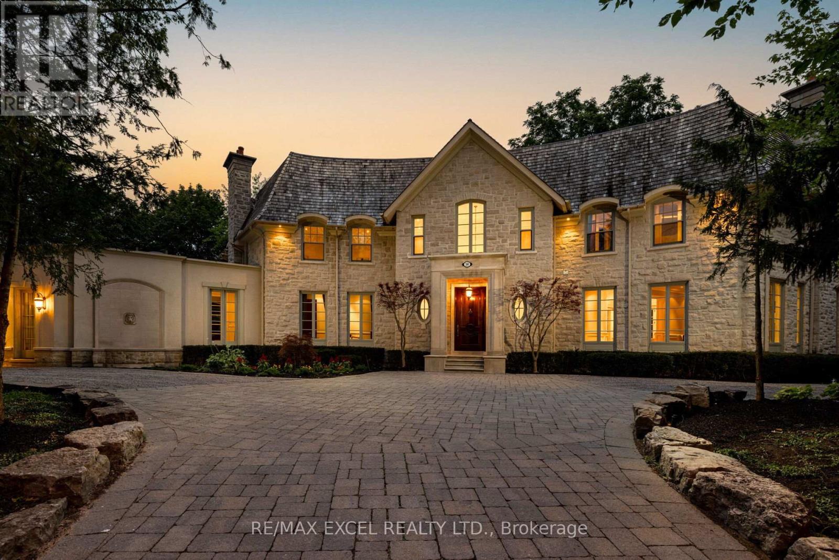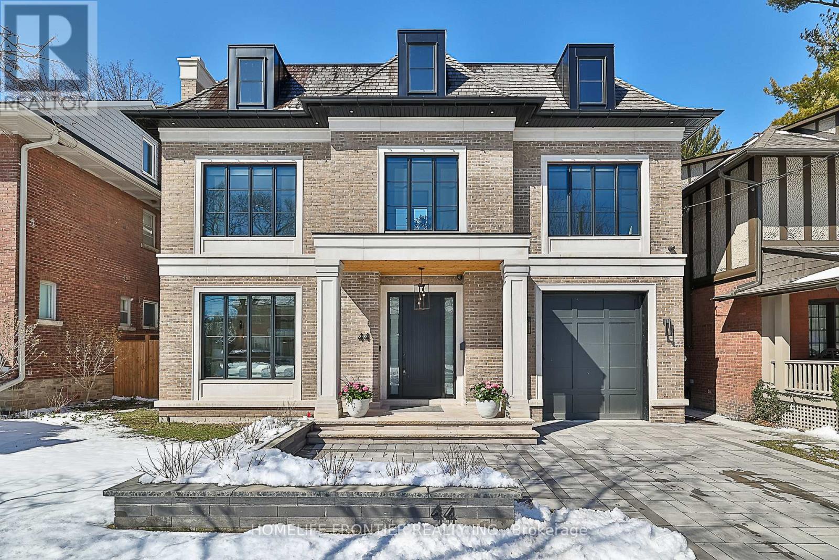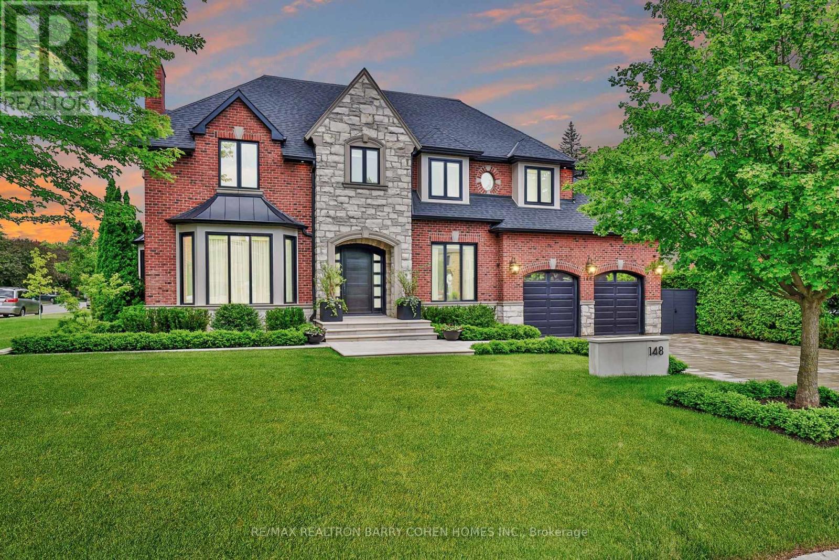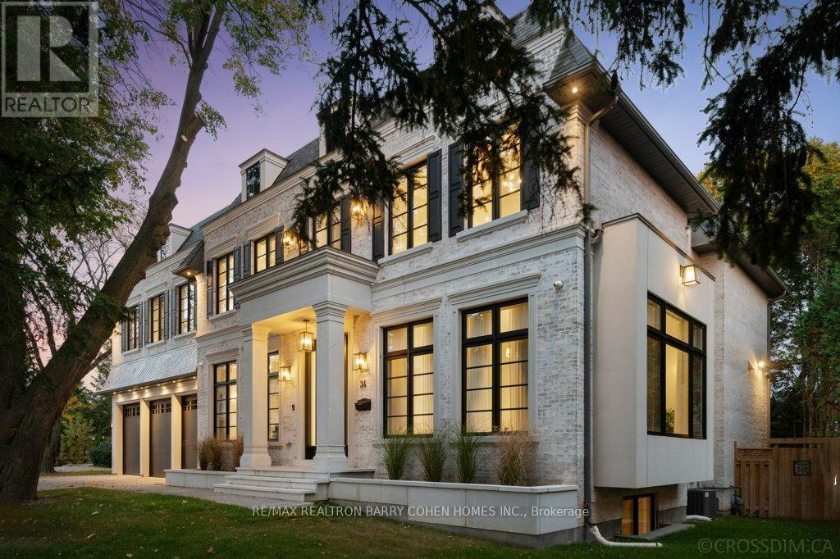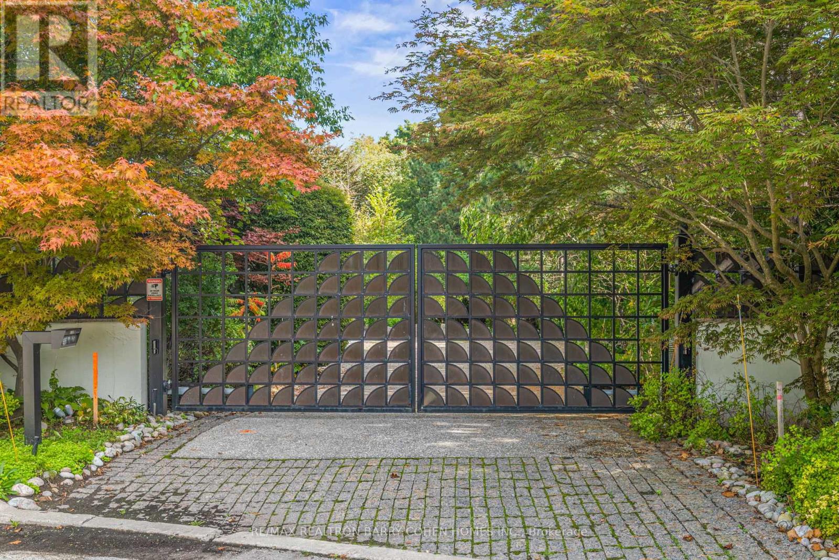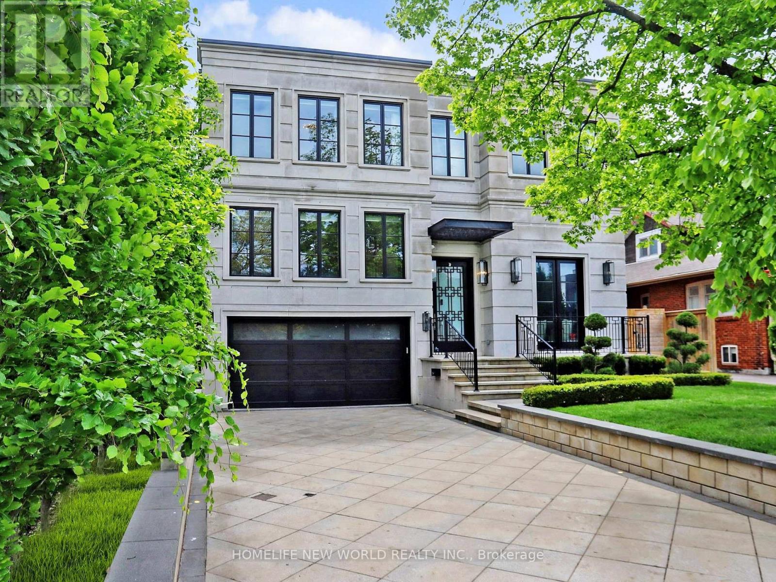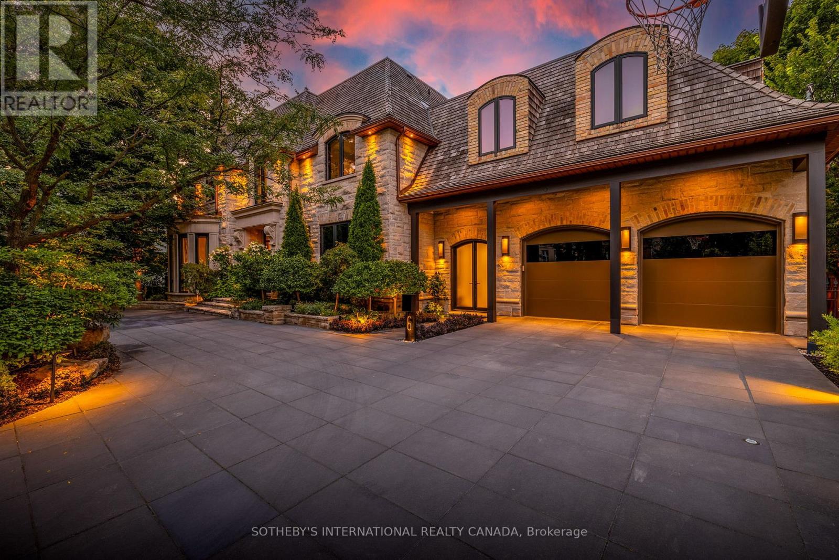Free account required
Unlock the full potential of your property search with a free account! Here's what you'll gain immediate access to:
- Exclusive Access to Every Listing
- Personalized Search Experience
- Favorite Properties at Your Fingertips
- Stay Ahead with Email Alerts
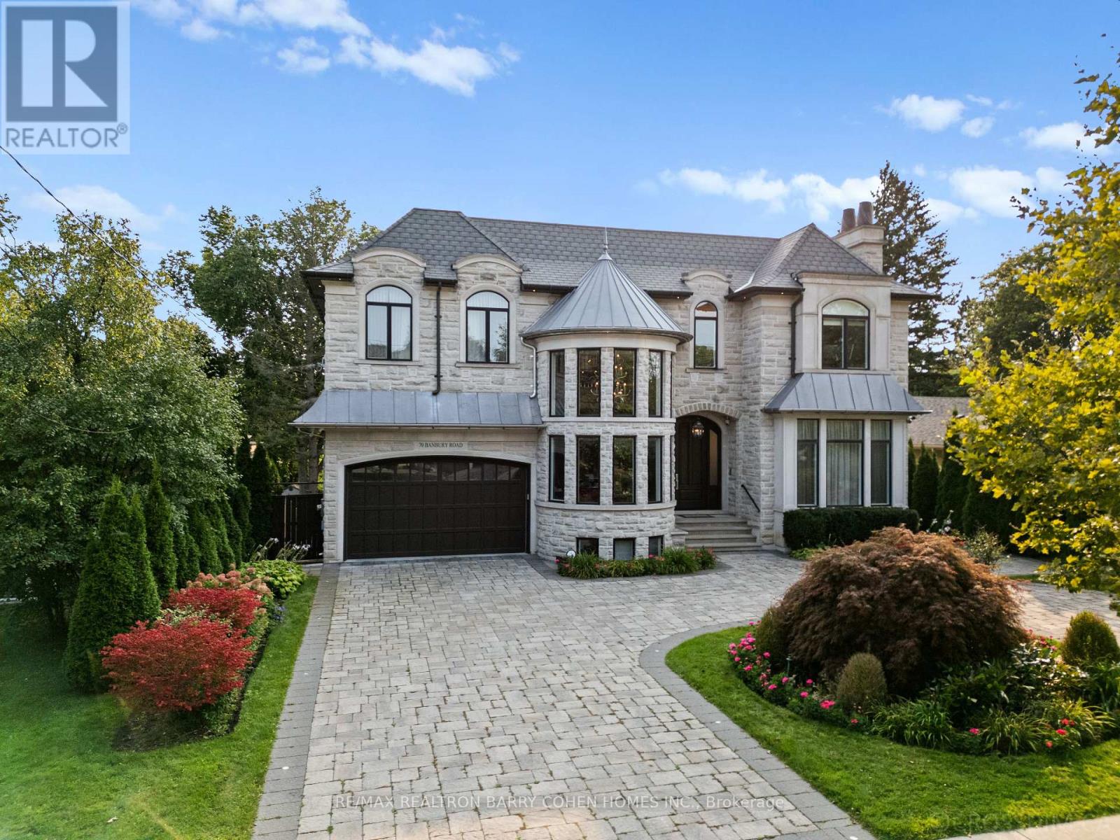
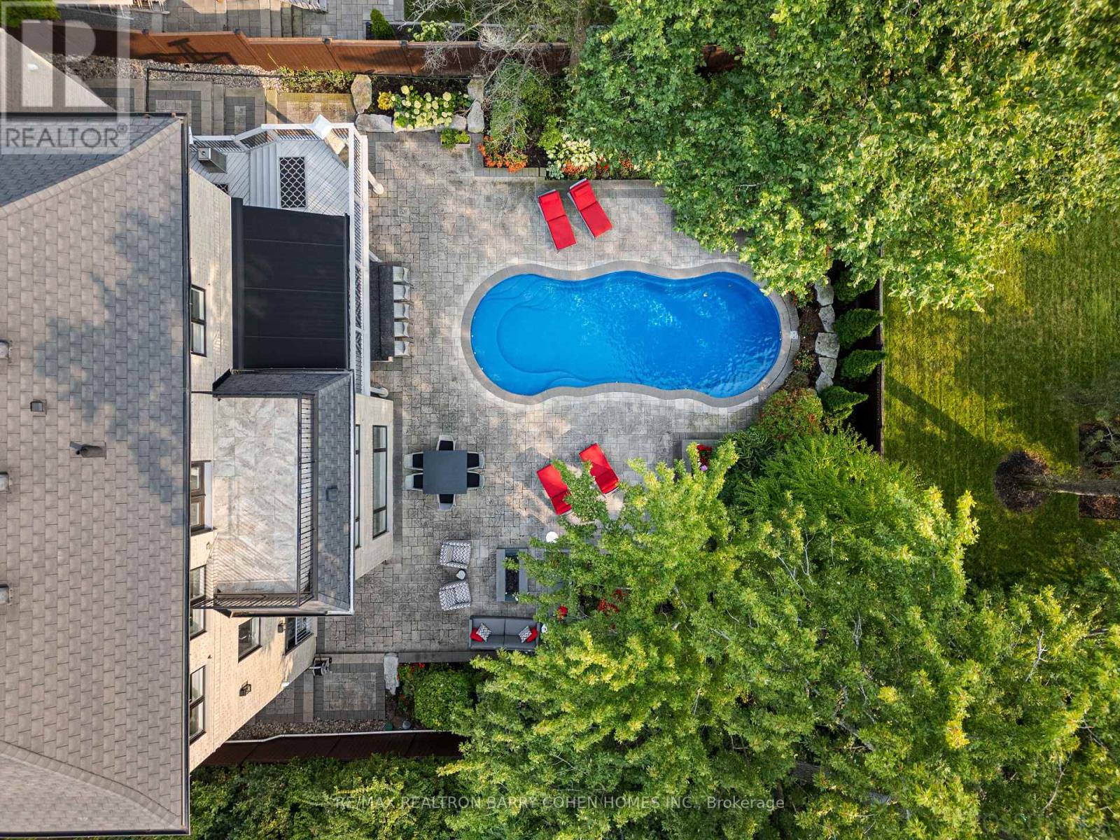

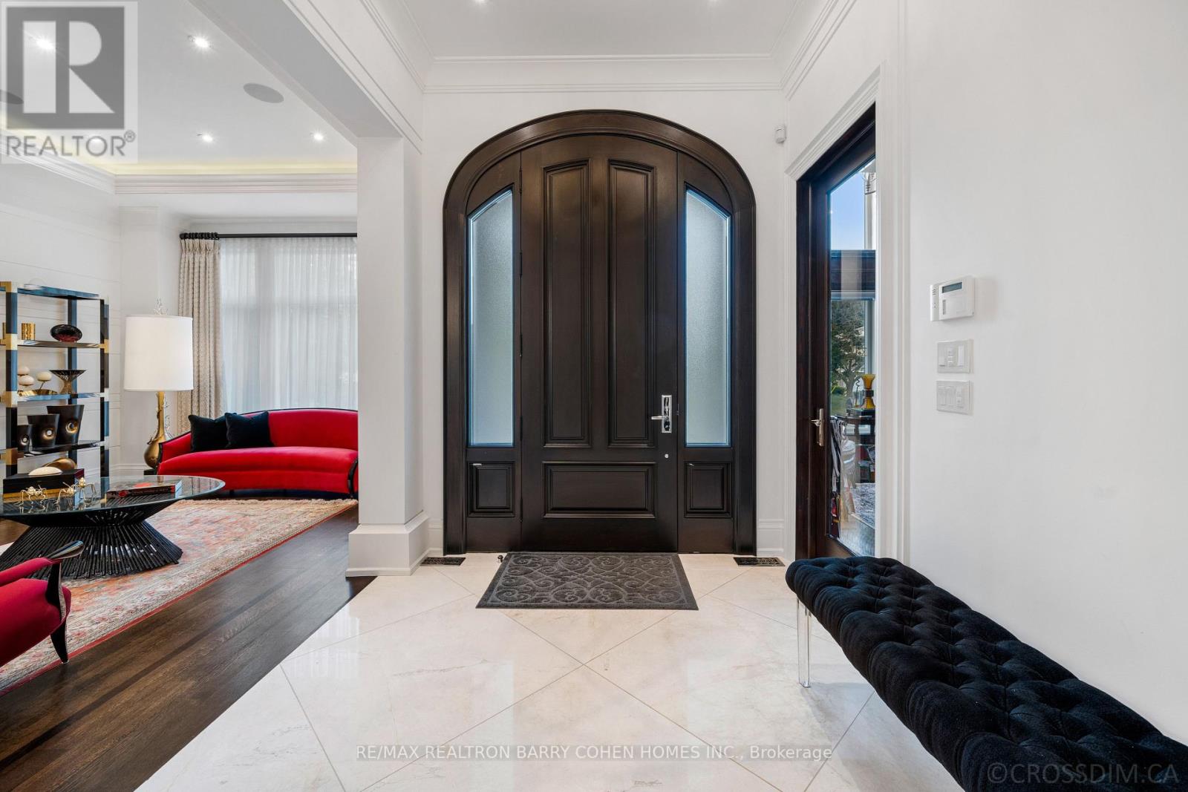
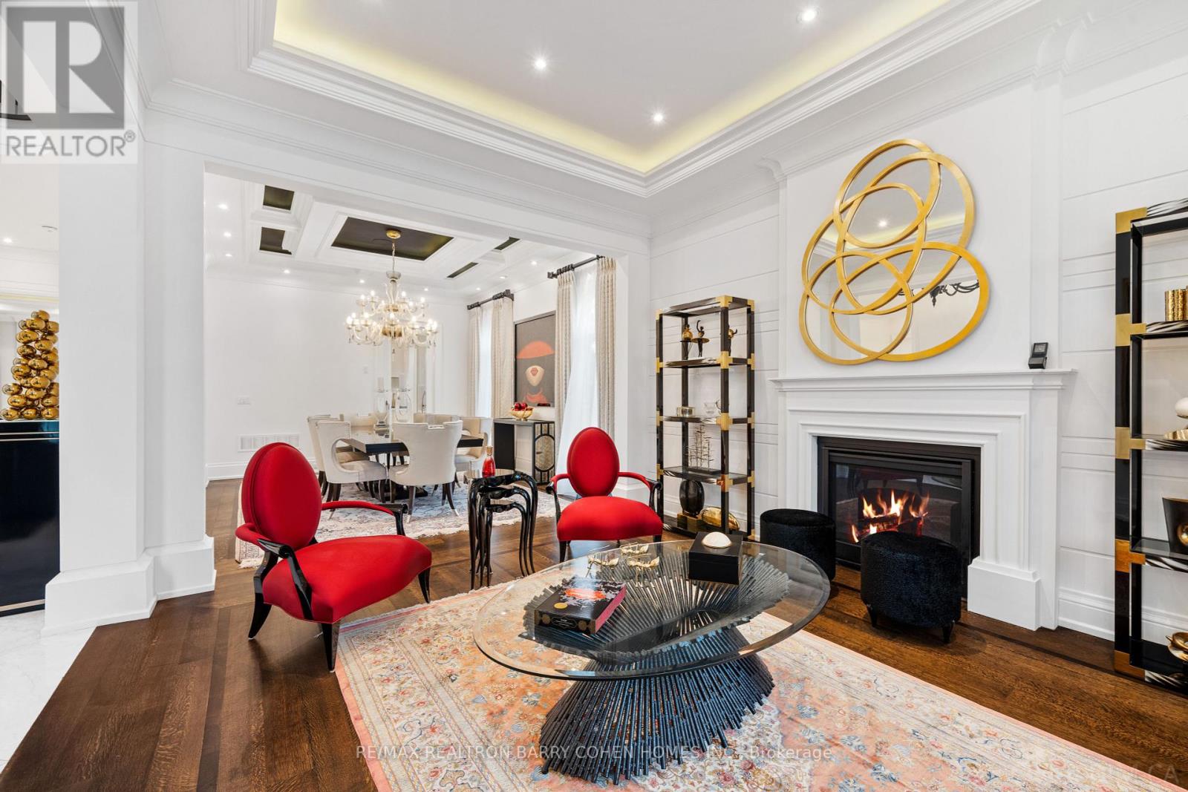
$7,980,000
70 BANBURY ROAD
Toronto, Ontario, Ontario, M3B2L1
MLS® Number: C12117429
Property description
Welcome to this extraordinary luxury estate, ideally located next to the prestigious Bridle Path community. This impressive home spans 8,500 square feet of exquisite living space, featuring a stunning blend of timeless architecture and striking interiors. It offers 5 plus 1 bedrooms and 8 bathrooms, adorned with designer light fixtures and elegantly finished large living and dining rooms that showcase luxurious details. The expansive gourmet kitchen is equipped with top-of-the-line chef-grade appliances and seamlessly connects to the breakfast area. The grand family room provides magnificent views of your private oasis and sparkling pool. A wood-paneled, double-height library adds an elegant touch of sophistication. The master ensuite serves as a lavish 6-piece spa retreat, offering the ultimate comfort and luxury. The inviting lower level features a walk-out design ideal for entertaining, complete with a wine cellar, home theater, exercise room, and nanny suite. Outside, a circular heated driveway and a 5-car garage provide unmatched convenience and security.
Building information
Type
*****
Appliances
*****
Basement Development
*****
Basement Features
*****
Basement Type
*****
Construction Style Attachment
*****
Cooling Type
*****
Exterior Finish
*****
Fireplace Present
*****
Flooring Type
*****
Foundation Type
*****
Half Bath Total
*****
Heating Fuel
*****
Heating Type
*****
Size Interior
*****
Stories Total
*****
Utility Water
*****
Land information
Sewer
*****
Size Depth
*****
Size Frontage
*****
Size Irregular
*****
Size Total
*****
Rooms
Upper Level
Bedroom 5
*****
Bedroom 4
*****
Bedroom 3
*****
Bedroom 2
*****
Primary Bedroom
*****
Main level
Kitchen
*****
Family room
*****
Library
*****
Dining room
*****
Living room
*****
Lower level
Bedroom
*****
Recreational, Games room
*****
Courtesy of RE/MAX REALTRON BARRY COHEN HOMES INC.
Book a Showing for this property
Please note that filling out this form you'll be registered and your phone number without the +1 part will be used as a password.
